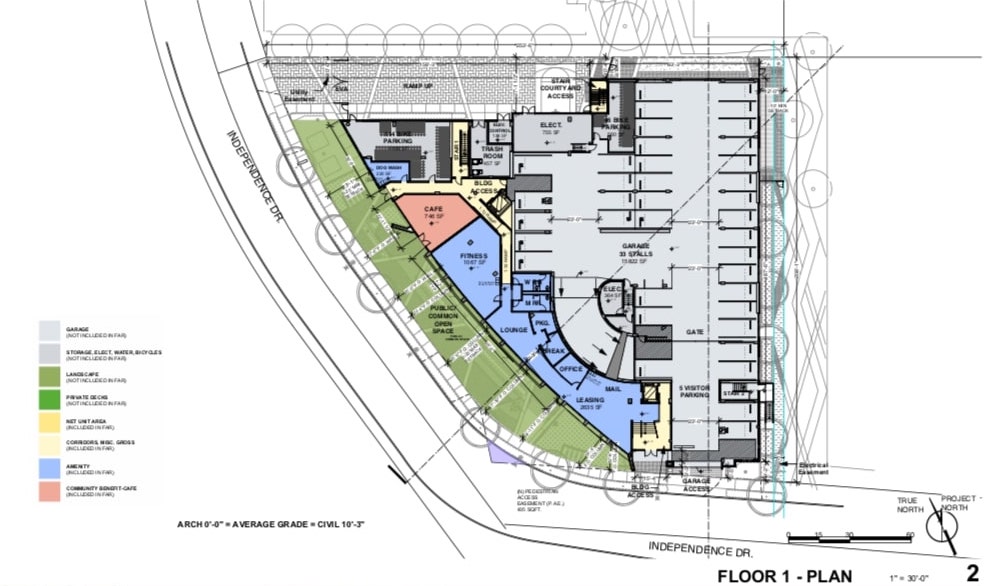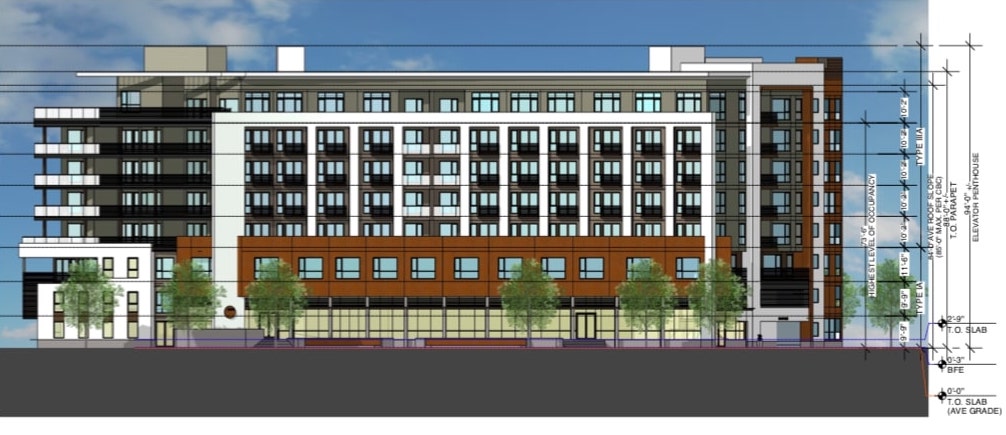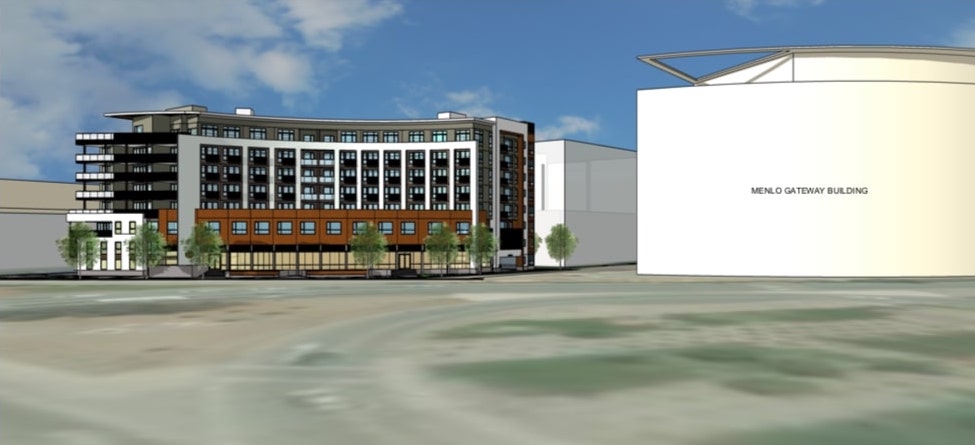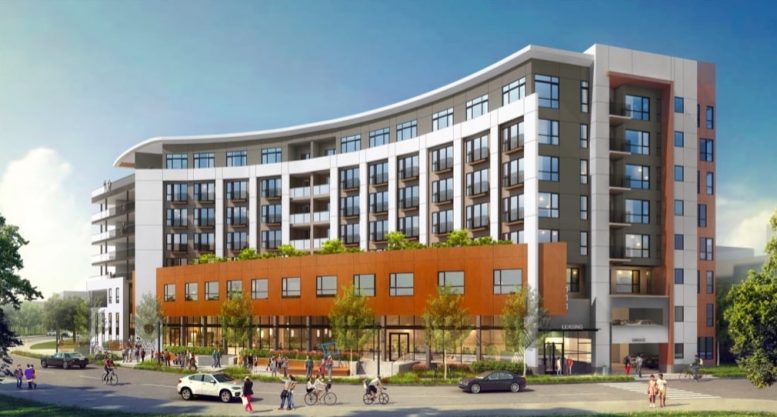Demolition permits have been submitted for a single-story building located at 111 Independence Drive in Menlo Park. Plans call for the development of an apartment building on the project site. The new development has been approved by the City Planning Commission.
SP Menlo LLC is the project applicant. BDE Architecture is responsible for the design concepts and construction of the apartment complex.

111 Independence Drive Floor Plan via BDE Architecture
The project proposes the demolition of an existing single-story concrete tilt-up building. The structure slated for demolition spans an area of approximately 15,000 square feet. The site will be redeveloped with 105 multi-family dwelling units, measuring an area of 95,309 square feet. The total built-up area is 96,055 square feet. A café spanning an area of 746 square feet will be designed on the ground floor. An above-grade multi-story parking garage with a capacity of 109 vehicles will be integrated into the proposed eight-story building.
The building facade will rise to a height of 63.2 feet. Public open space and private open space will span 4,542 square feet and 14,143 square feet, respectively.

111 Independence Drive Elevation via BDE Architecture
SP Menlo, LLC has submitted a request for a use permit, architectural control, Below Market Rate (BMR) Housing Agreement, environmental review, and density bonus. The proposed project will include a BMR housing agreement that requires a minimum of 15 percent (or 14 units) to be affordable. The applicant is proposing to incorporate 13 additional market-rate units (which are included in the total 105 units), per the density bonus provisions in the BMR Housing Program.

111 Independence Drive View via BDE Architecture
The estimated construction timeline has not been announced yet.
Subscribe to YIMBY’s daily e-mail
Follow YIMBYgram for real-time photo updates
Like YIMBY on Facebook
Follow YIMBY’s Twitter for the latest in YIMBYnews






Be the first to comment on "Demolition Permits Filed For 111 Independence Drive In Menlo Park"