A new 17-story student-oriented development has been proposed for 2128 Oxford Street through 2132-2154 Center Street in Downtown Berkeley. The mixed-use proposal would fill in the low-density college-town skyline with 285 new units on top of ground-level retail. Core Spaces and Core Berkeley Oxford LLC are responsible for the development.
The 285 units will range in size from micro studios to five-bedroom dwellings. With spacious accommodations, a total capacity of 800 residents is expected. Replacement housing for the 17 existing rent-controlled apartments on-site will be created with 17 very-low-income housing units. Students will have access to amenities across the structure, including a rooftop club lounge and deck with views across the campus and toward the Bay.
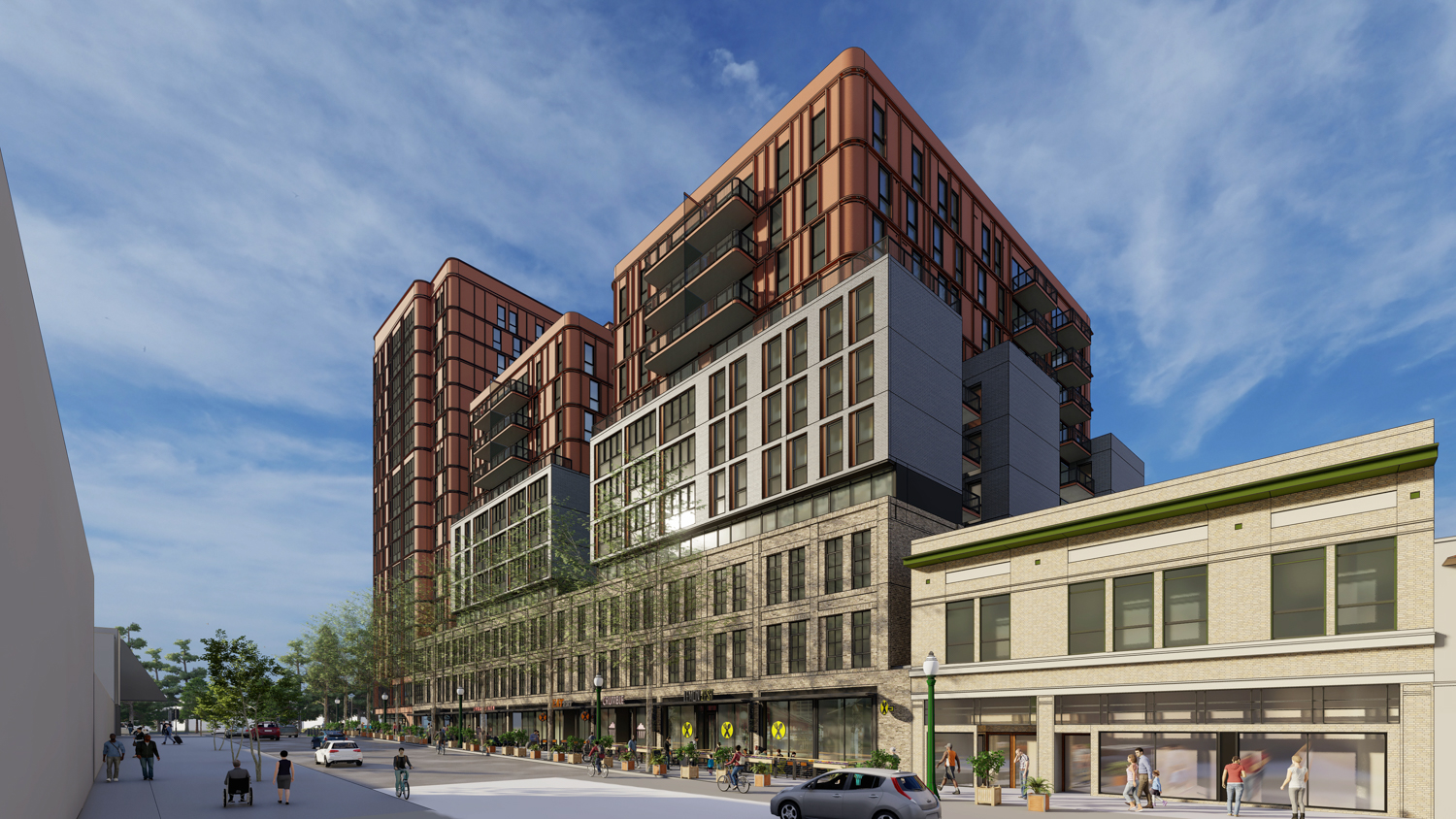
Hub Berkeley student housing massing view, image courtesy DLR Group
The development will yield 10,160 square feet of ground-level commercial space for retail and restaurants, including a publicly accessible coffee bar in the lobby. Between three and seven shops will be able to find a foothold at the base of the structure. Parking will be included for 63 vehicles using stackers, along with 316 bicycles.
DLR Group is responsible for the architecture, with Kimley-Horn as the civil engineer. Speaking with SFYIMBY, DLR Group’s design leader and principal Nathan Casteel shared that “while the tower holds the prominent corner overlooking the campus, we wanted to present this in a cementitious material reminiscent of the Spanish tiles found in the context and provide rounded corners to soften the edges to reflect details in Spanish Colonial architecture.”
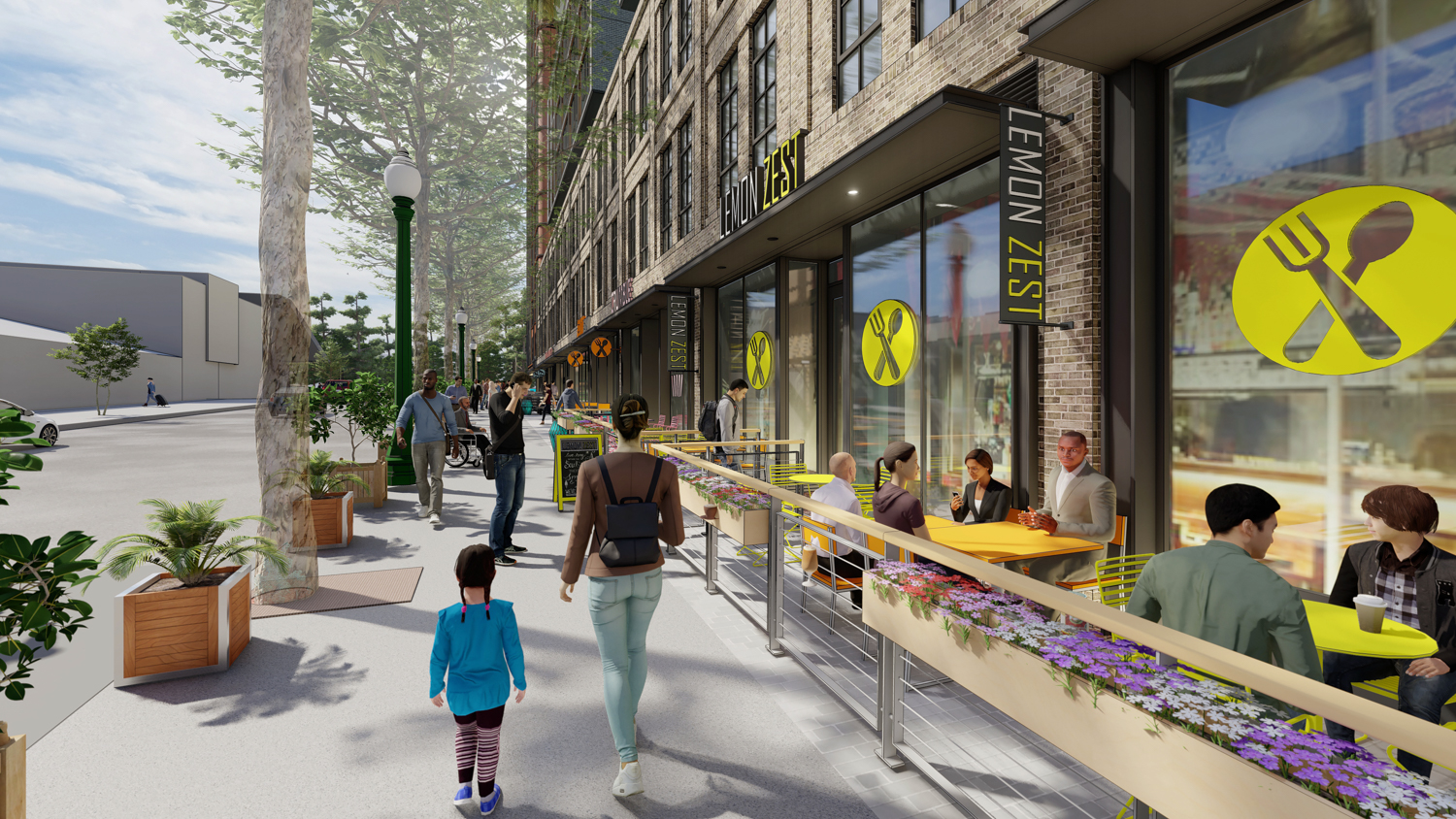
Hub Berkeley student housing retail and restaurant space, image courtesy DLR Group
The project is envisioned as a new gateway to connect the urban city, growing to accommodate the demands of the housing crisis, with the world-renowned UC Berkeley campus. Casteel emphasized that while designing Hub Berkeley, “our goal…was to create a place the community could be proud of that reflects the aesthetic of the surrounding community and improves upon the current pedestrian experience… With the façade design paying homage to the adjacent historic buildings on both Center St. and Oxford, familiar textures and materials give the building a sense of place while improving outdoor seating areas and landscaping.”
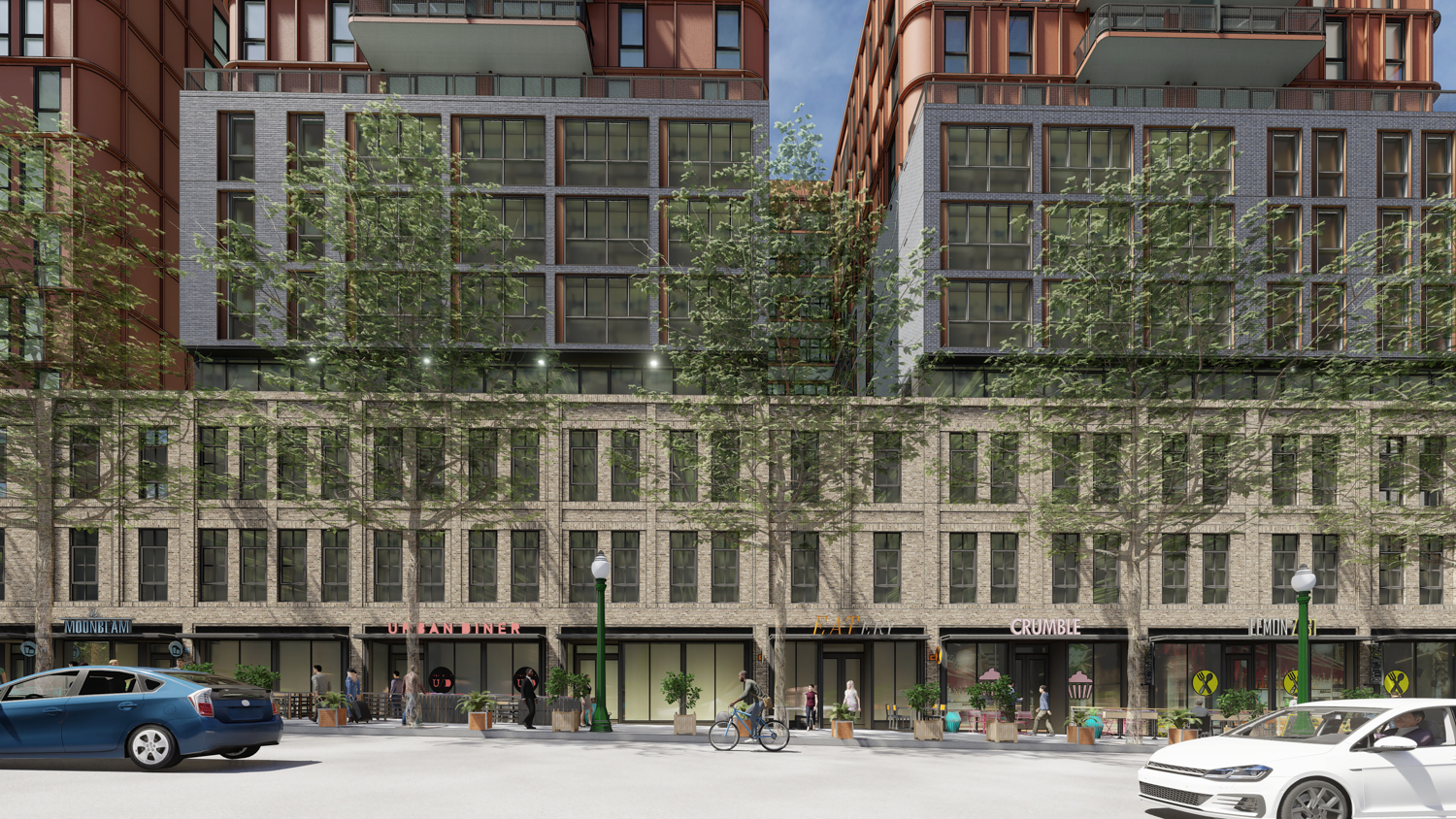
Hub Berkeley student housing brick facade articulation, image courtesy DLR Group
The building is aiming to receive LEED Gold certification. Energy-efficient strategies will include all-electric building systems, on-site stormwater management, and low-flow fixtures to reduce water usage. Existing trees along the sidewalk will be protected during construction.
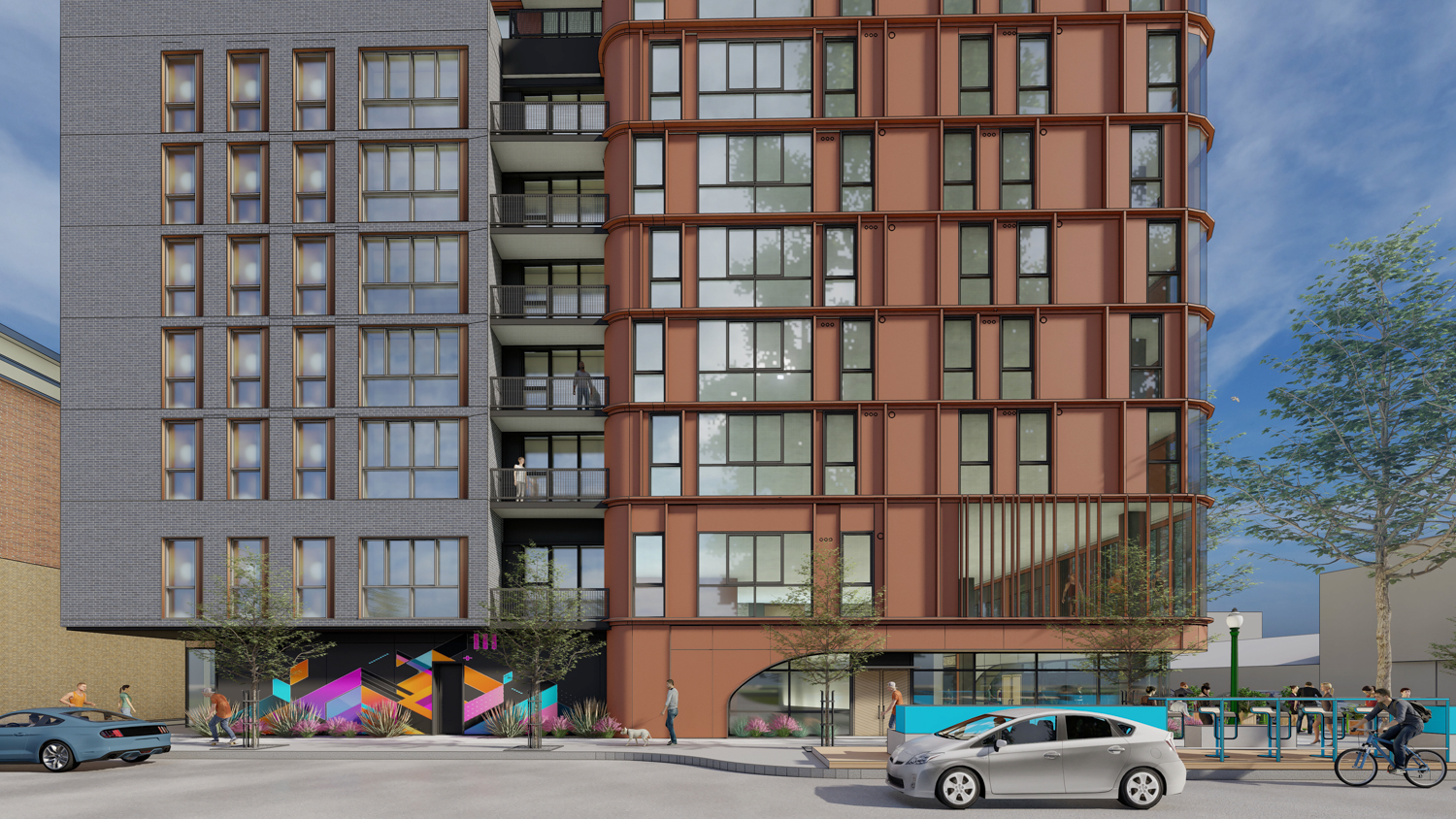
Hub Berkeley student housing base view, image courtesy DLR Group
Site Design Group will be responsible for the landscape architecture. The project will include a large amenity deck with native plants spanning 10,200 square feet on top of the 12th-floor. Meanwhile, two gardens on level two will add roughly 1,100 square feet of open-air landscaping and a lightwell for the lower floors.
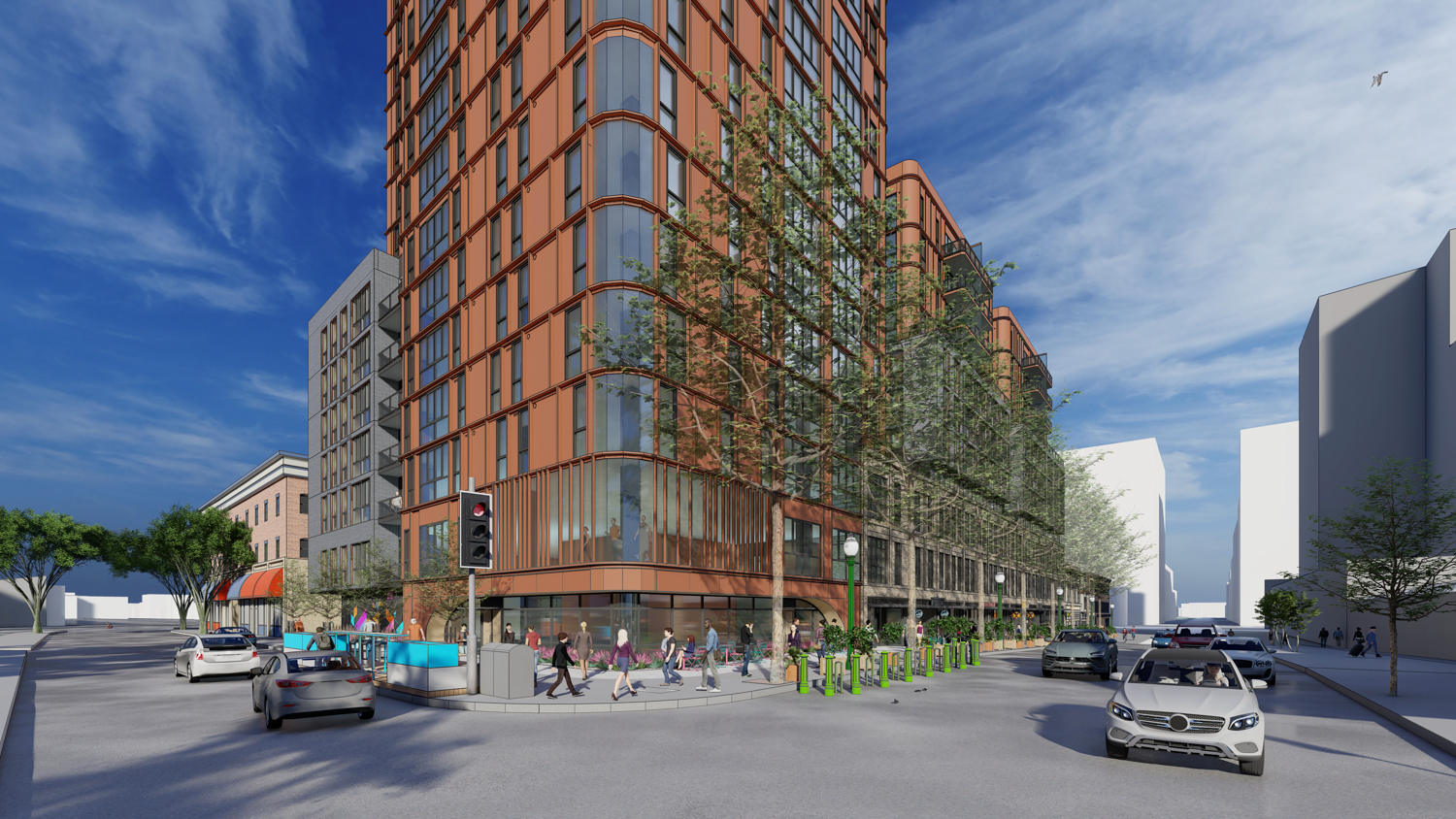
Hub Berkeley student housing corner view, image courtesy DLR Group
Residents will be in an area flush with AC Transit bus stops, as well as a block from the Downtown Berkeley BART Station to commute to Oakland, San Francisco, or San Jose. A timeline for construction and development has not yet been established. The proposal was reported earlier by the local media outlet, Berkeleyside.
Subscribe to YIMBY’s daily e-mail
Follow YIMBYgram for real-time photo updates
Like YIMBY on Facebook
Follow YIMBY’s Twitter for the latest in YIMBYnews

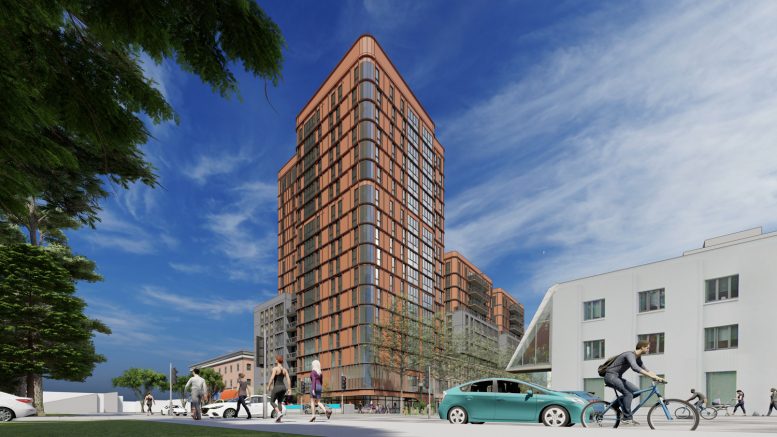



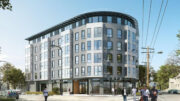
This project would destroy one of the few reliable stretches of commercial businesses in that part of downtown. With so many empty lots in downtown Berkeley not sure why this vibrant street is being targeted.