New renderings have been published alongside updated plans for a five-story apartment complex at 1218 Monte Diablo Avenue in San Mateo, San Mateo County. The proposal looks to replace two single-story structures with 72 apartments. SC Properties is responsible for the application.
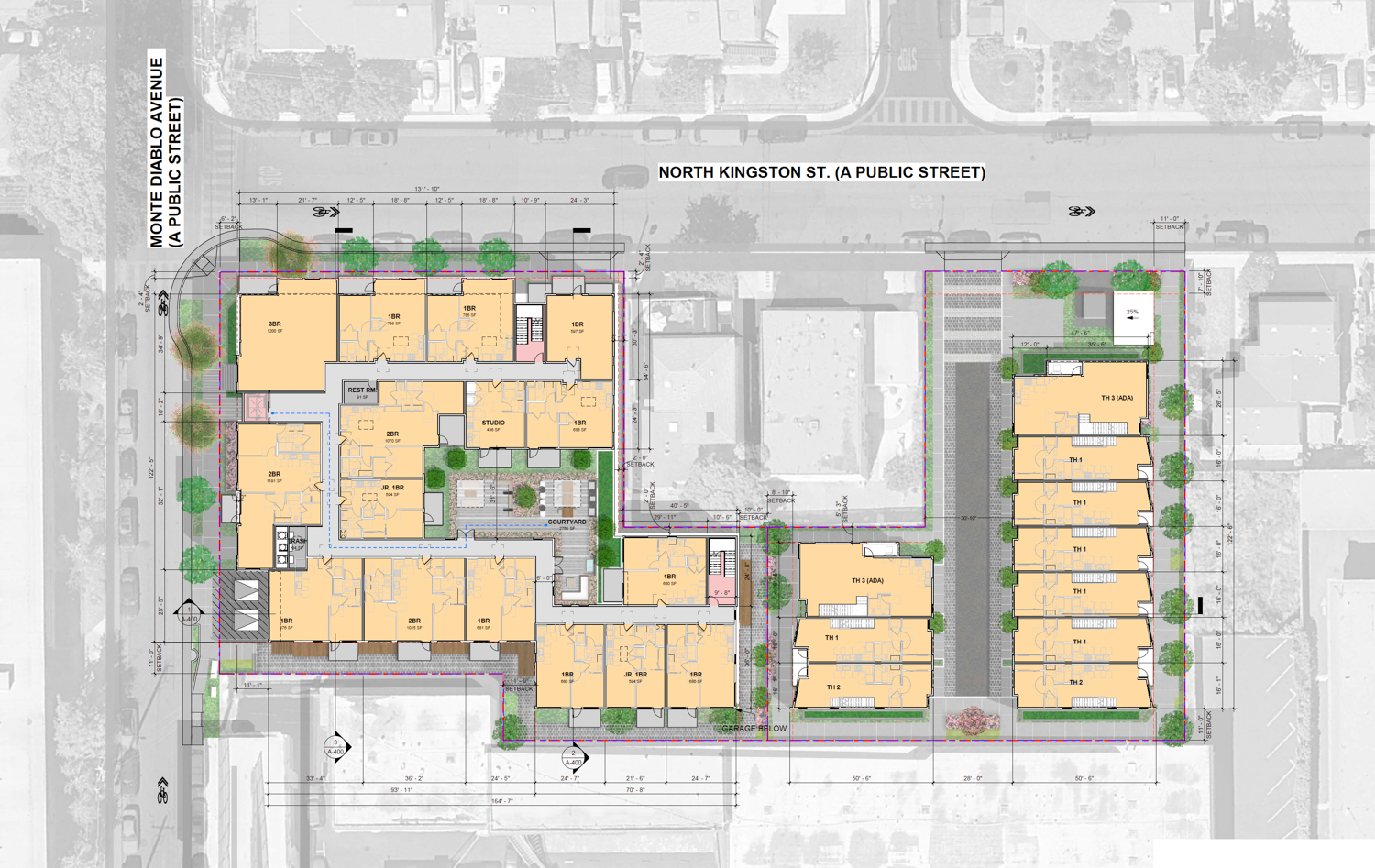
1218 Monte Diablo Avenue site map, illustration by PLAT Studio
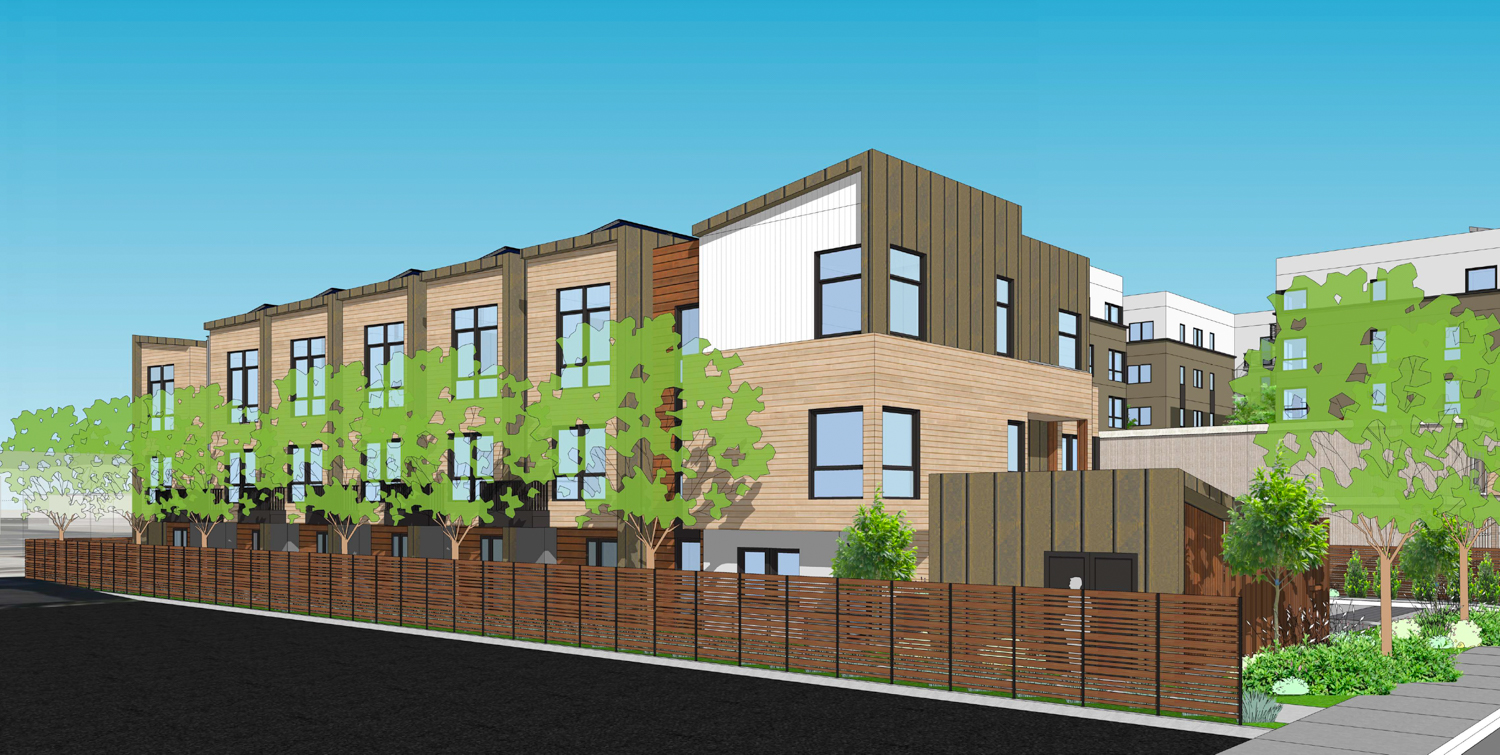
1218 Monte Diablo Avenue townhomes, rendering by Studio T Square
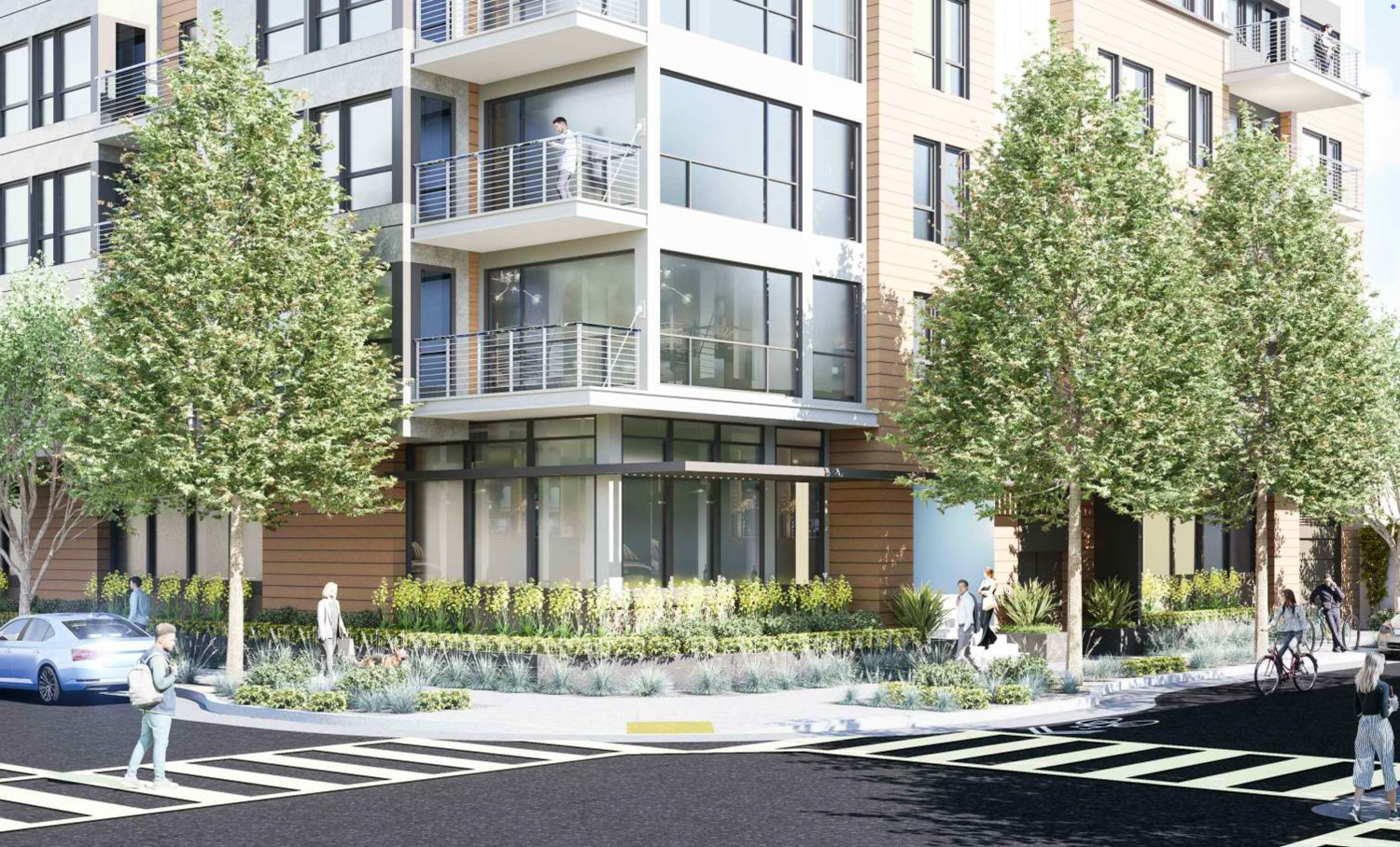
1218 Monte Diablo Avenue pedestrian view, rendering by Studio T Square
The master plan is expected to create three structures spanning roughly 123,000 square feet, including nearly 91,900 square feet for housing and 30,100 square feet for parking. The complex includes a 62-unit five-story apartment complex facing Monte Diablo Avenue, and ten townhouse-style apartments on a private road off North Kingston Street. Unit types will vary, with four studios, 42 one-bedrooms, 12 two-bedrooms, four three-bedrooms, and ten townhomes. On-site parking will be provided for 90 cars and 72 bicycles.
Studio T Square is responsible for the architecture. Facade materials will include stucco, concrete, and metal panels. Illustrations show the facade will feature some articulation with private terraces and three-story bay windows. PLAT Studio is responsible for the landscape architecture. The site plan includes a private pathway for the townhouse residences and a podium-top courtyard.
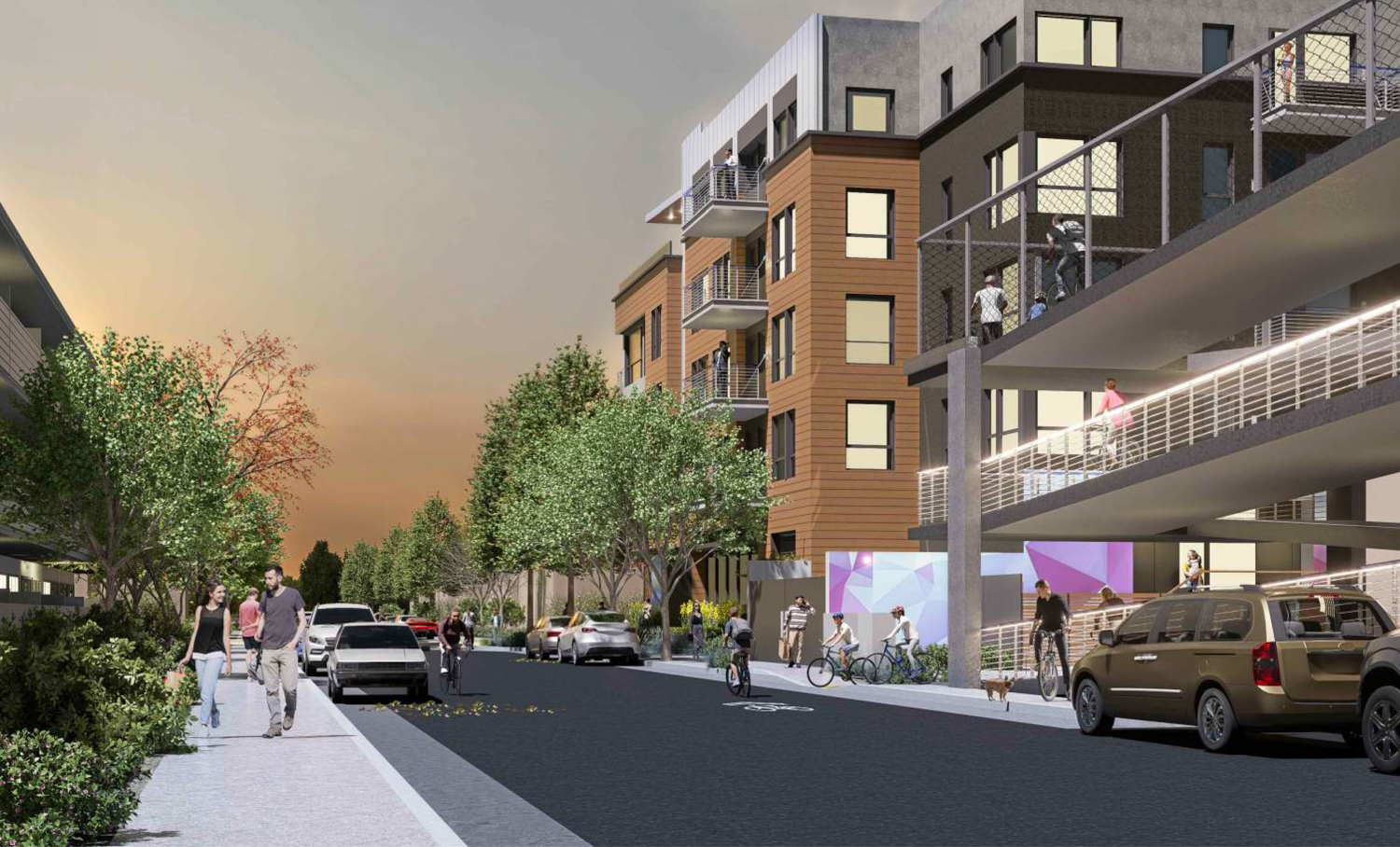
1218 Monte Diablo Avenue seen from the Highway 101 pedestrian overpass, rendering by Studio T Square
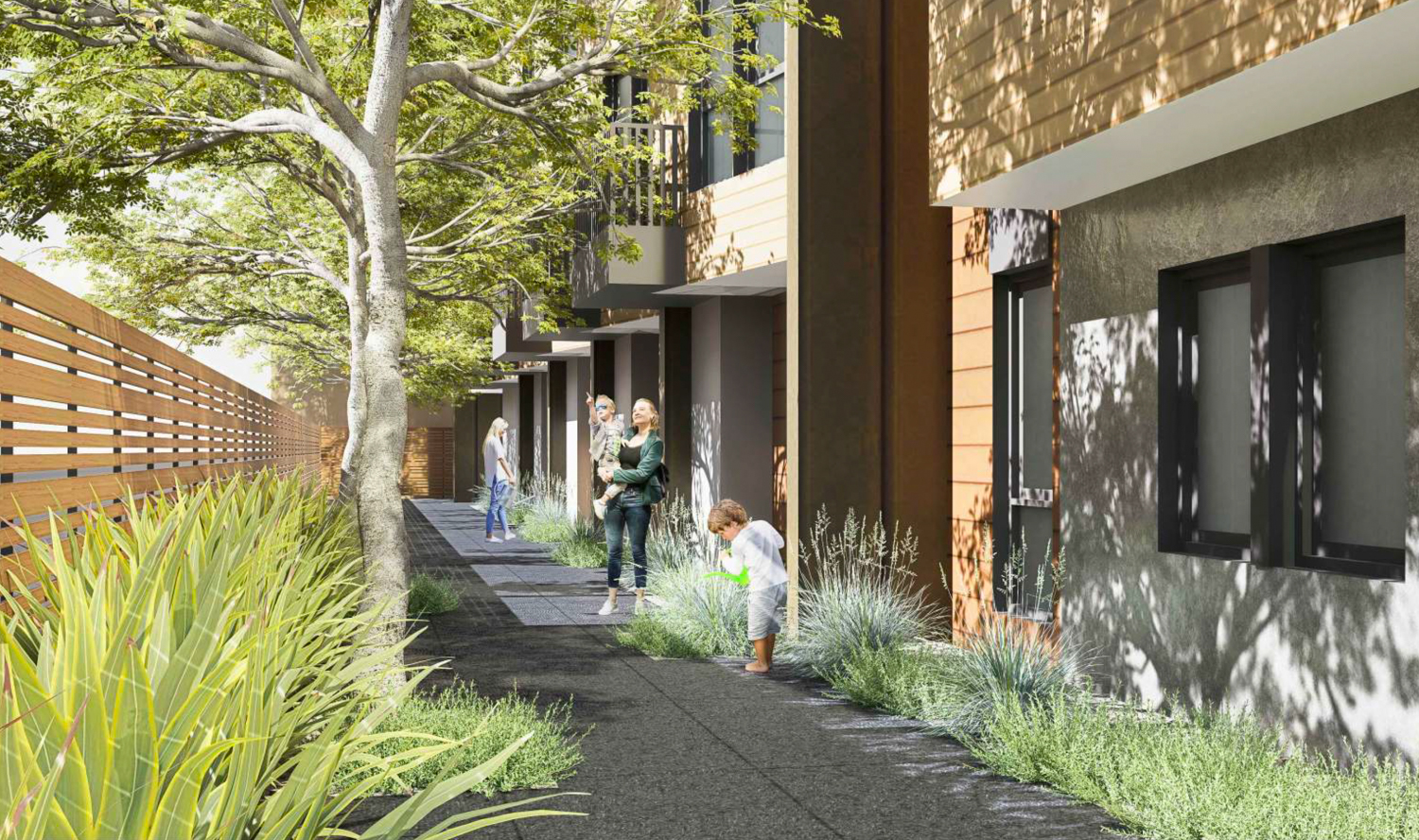
1218 Monte Diablo Avenue townhouse pathway, rendering by Studio T Square
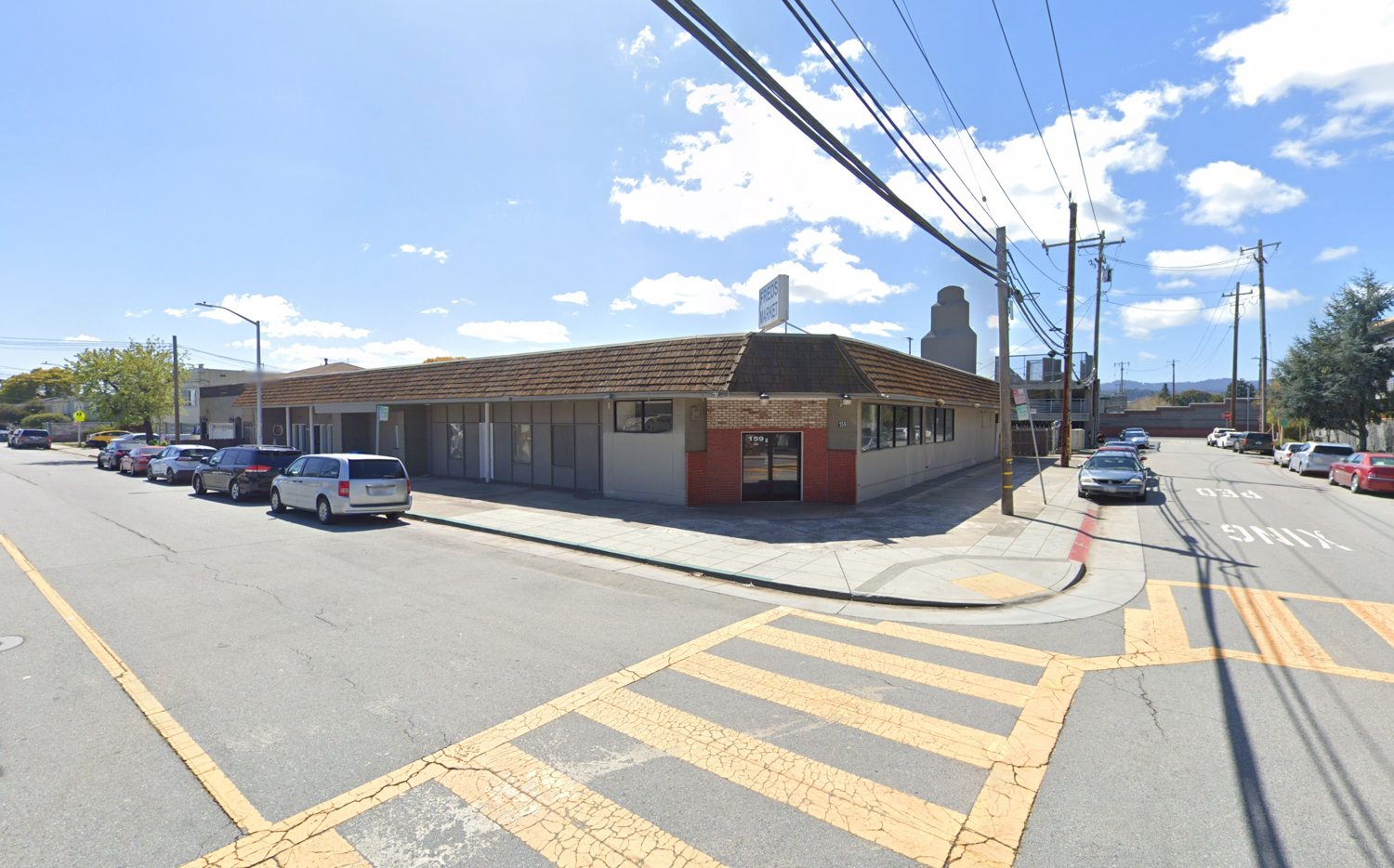
1218 Monte Diablo Avenue, image via Google Street View
The one-acre property is located along Monte Diablo Avenue and North Kingston Street. The site is half a mile from the waterfront Bay Trail and a mile from the San Mateo Caltrain station.
The estimated cost and timeline for construction have not been shared.
Subscribe to YIMBY’s daily e-mail
Follow YIMBYgram for real-time photo updates
Like YIMBY on Facebook
Follow YIMBY’s Twitter for the latest in YIMBYnews

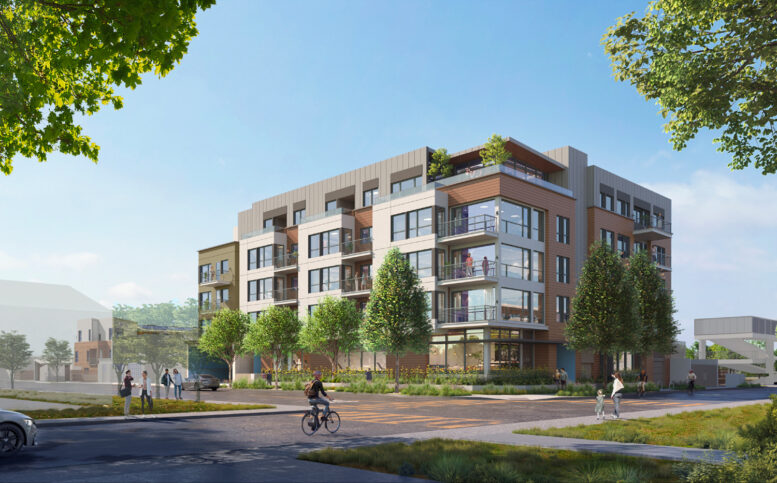




A great upgrade for this lot!
Good density! Sad that density is going in next to highways. But I guess it’s only a little more cancer
Anyone else getting tired of the contemporary color block architectural style? It’s being completely overdone, it’s clearly a money-saving style and is uninspiring. Please…fewer of these and more ambitious ornate/stylistic projects. This look is already becoming outdated.