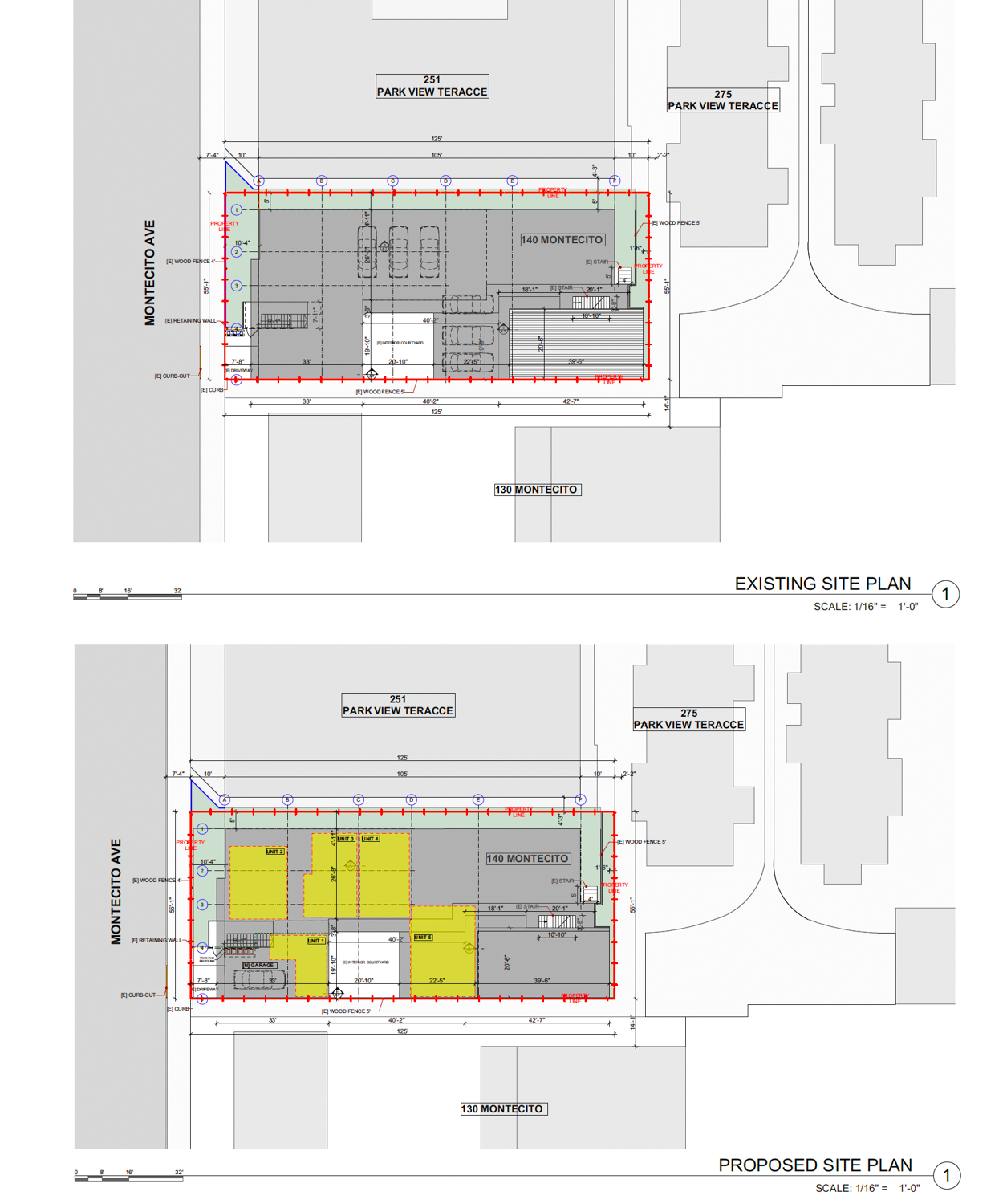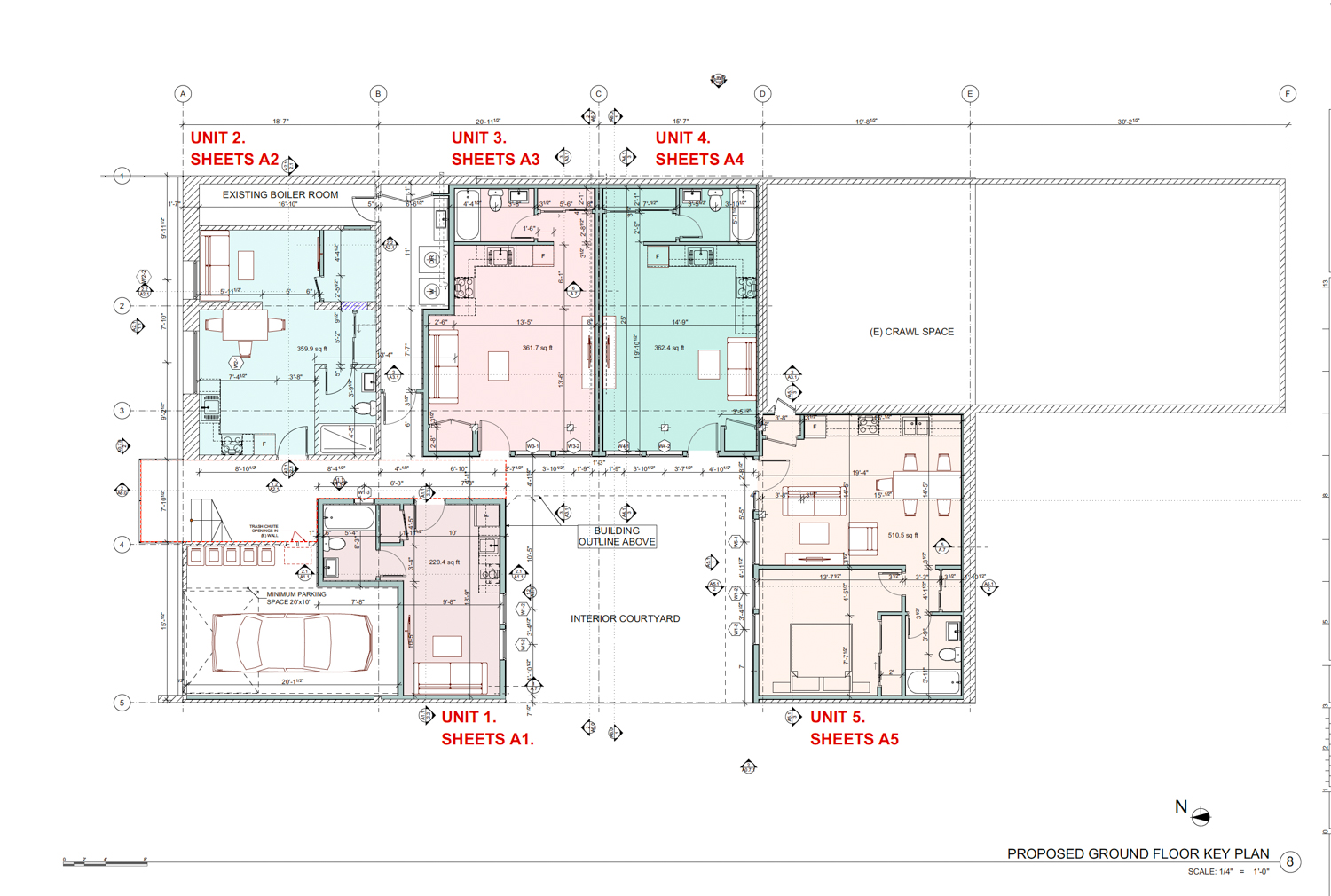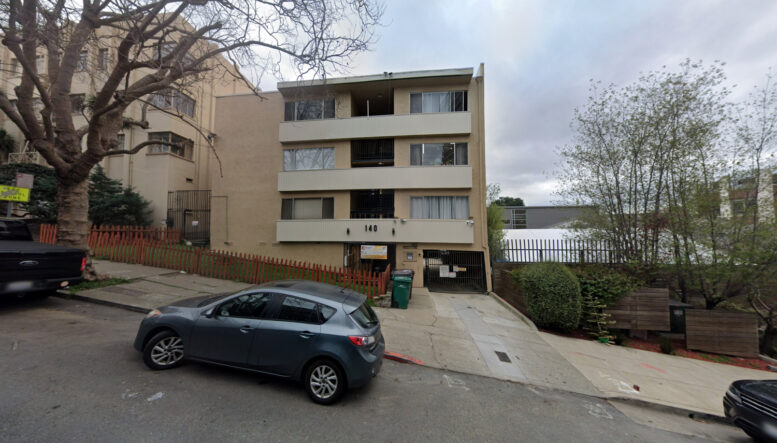Planning permits have been filed for a potential residential expansion at 140 Montecito Avenue in Adams Point, Oakland. The application looks to replace most parking and a laundry room with five new ground-level apartments. Eloyan Architects is responsible for the design.

140 Montecito Avenue existing condition (top) and proposed work area (bottom), illustration by Eloyan Architects
The proposal would increase the apartment’s residential capacity from 17 to 22 units, and increase the floor area from 12,760 square feet to 14,580 square feet. One parking space will be created facing Montecito Avenue. Some of the surface pavement around the existing parking spaces within the complex will be converted into a communal interior courtyard overlooked by four of the ADUs. The remaining three floors will remain unaffected.
The 0.16-acre property is located along Montecito Avenue between Bay Place and Park View Terrace. Lake Merritt Park is just a block away, with Whole Foods Market located less than two blocks away, overlooked by the recently built apartments, named The Lark Uptown and VESPR.

140 Montecito Avenue, illustration by Eloyan Architects
The property owner is listed as a San Francisco-based individual, and Strong Builders Construction will be the general contractor. The estimated cost and timeline for construction have yet to be shared.
Subscribe to YIMBY’s daily e-mail
Follow YIMBYgram for real-time photo updates
Like YIMBY on Facebook
Follow YIMBY’s Twitter for the latest in YIMBYnews






Where will the current residents park? And how will they feel about having to schlepp their clothes to a laundromat?
Bad idea! The neighborhood is already very dense and street parking is non-existent. It is a fantasy to assert that none of these people will have cars.
Let’s let the market decide how much parking we really need in one of the densest neighborhoods in Oakland, minutes walk from grocery stores, restaraunts, major bus lines, BART, downtown employers… Sounds like the owner is just responding to demand and incentives.
People with cars won’t rent there? Less demand, rent goes down? Or street parking is so bad that people with cars won’t rent in the neighborhood, neighborhood rent goes down? That’s what we want right?
Another game changer for Oakland!
From pre-pandemic Skyscrapers to 2025 & beyond with highlights including the removal of a garage for 5 new units.
Pathetic.
I live around the corner from that building. It’s kinda a dump with nasty fake grass as front yard and always looking very forlorn. Maybe they should clean up their act before being allowed to cram more units into the place….