Clark Construction Group has announced that crews have started construction on the new University of California, San Francisco Clinic Building that will occupy Block 34 in San Francisco’s Mission Bay. The groundbreaking event follows the beginning of construction on a 500-car garage for UCSF in April of this year.
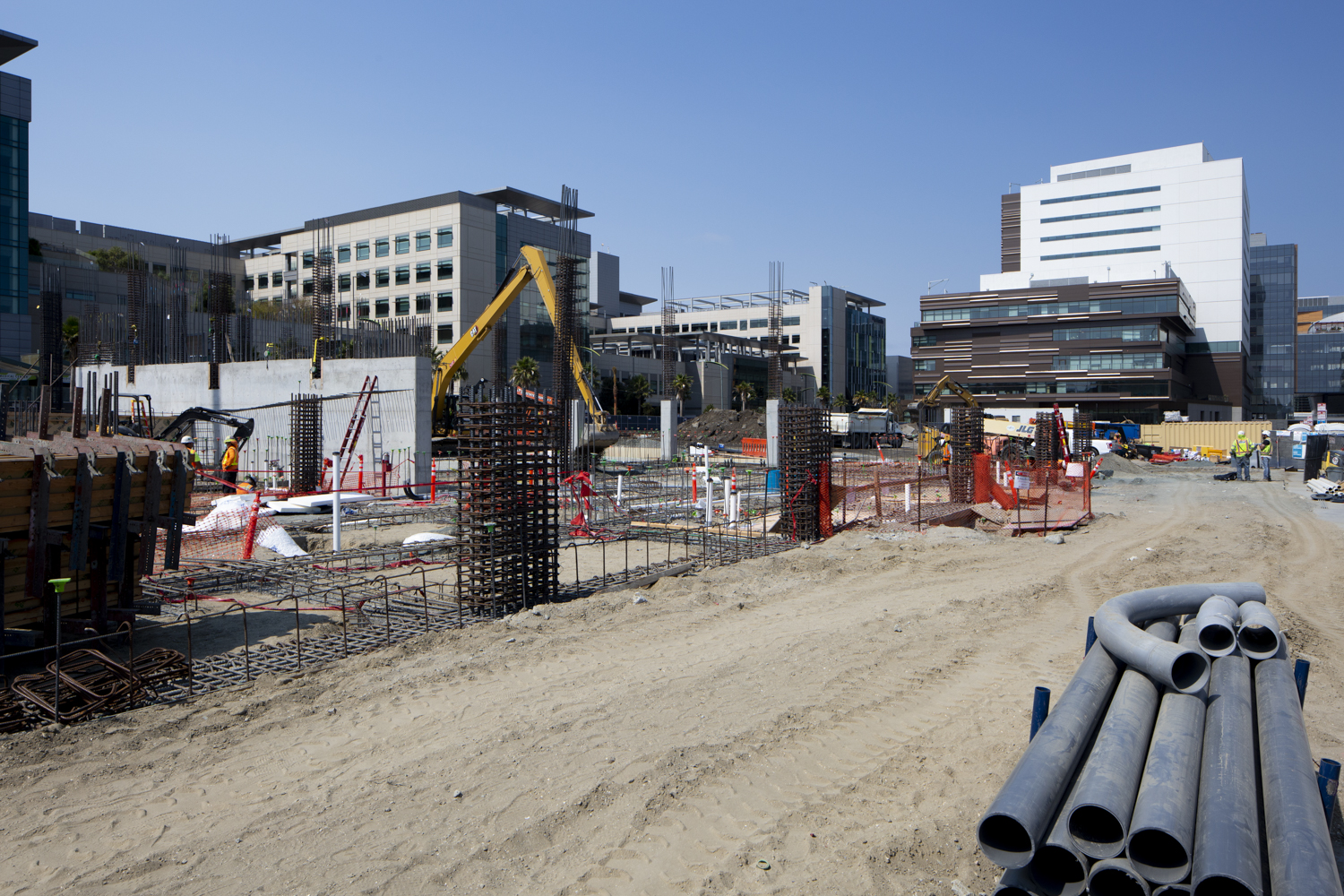
UCSF Clinical Building construction site, image by Andrew Campbell Nelson
Stantec is responsible for the design. The structure will span 182,800 square feet of floor area. According to Stantec, “Block 34 Clinic Building will provide an architectural identity for the UCSF East Campus that is distinct in appearance and character from the existing UCSF Mission Bay Campus.
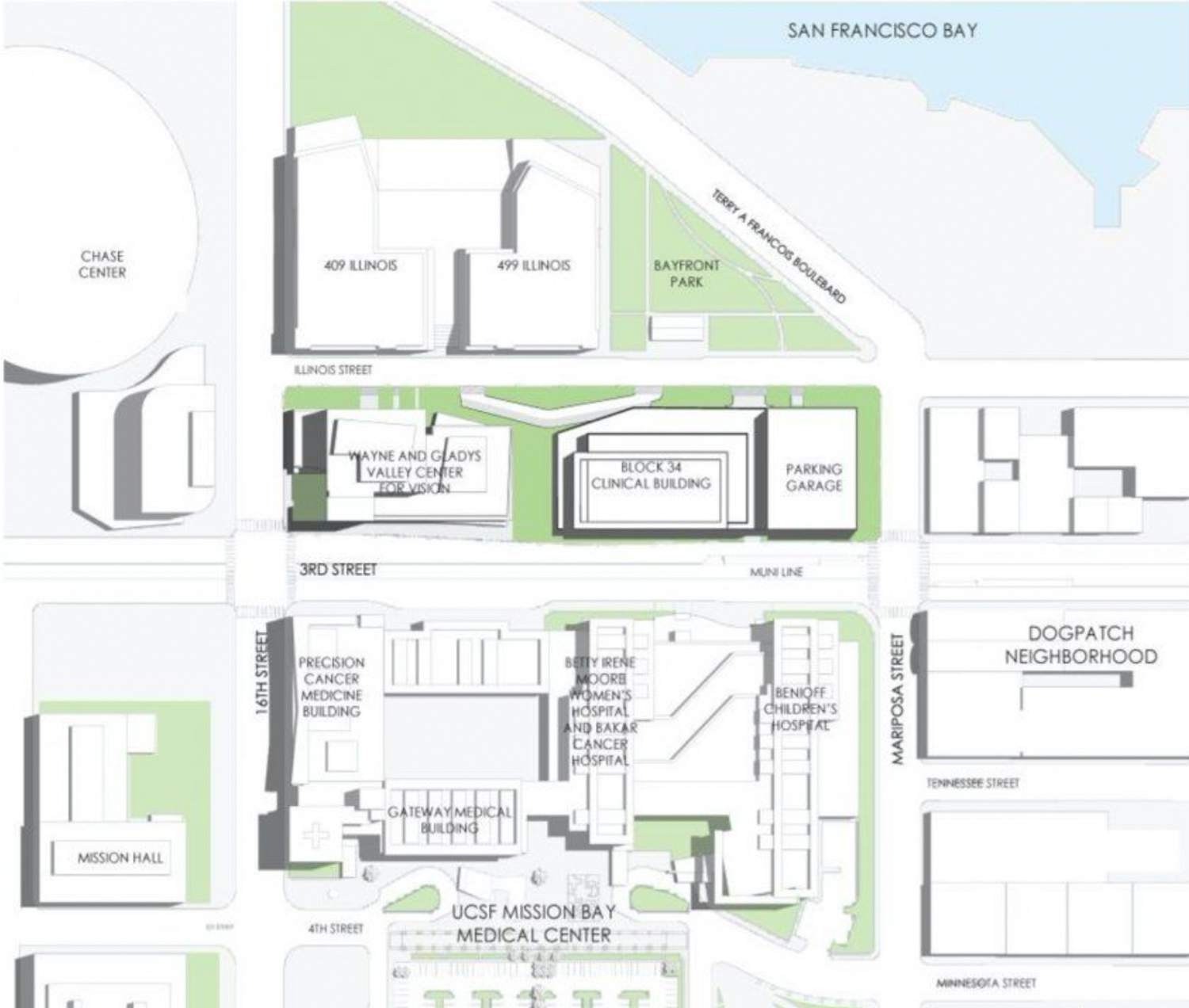
UCSF Mission Bay Campus, map courtesy UCSF
The clinic building will rise five floors to contain an ambulatory surgery center with 14 operation rooms, an adult and secondary clinic with facilities for many specialties, an out-patient rehabilitation therapy center, and a pharmacy. The parking garage will span nine levels. The 500 parking spaces will be used by the house administrative offices for UCSF Transporation services.
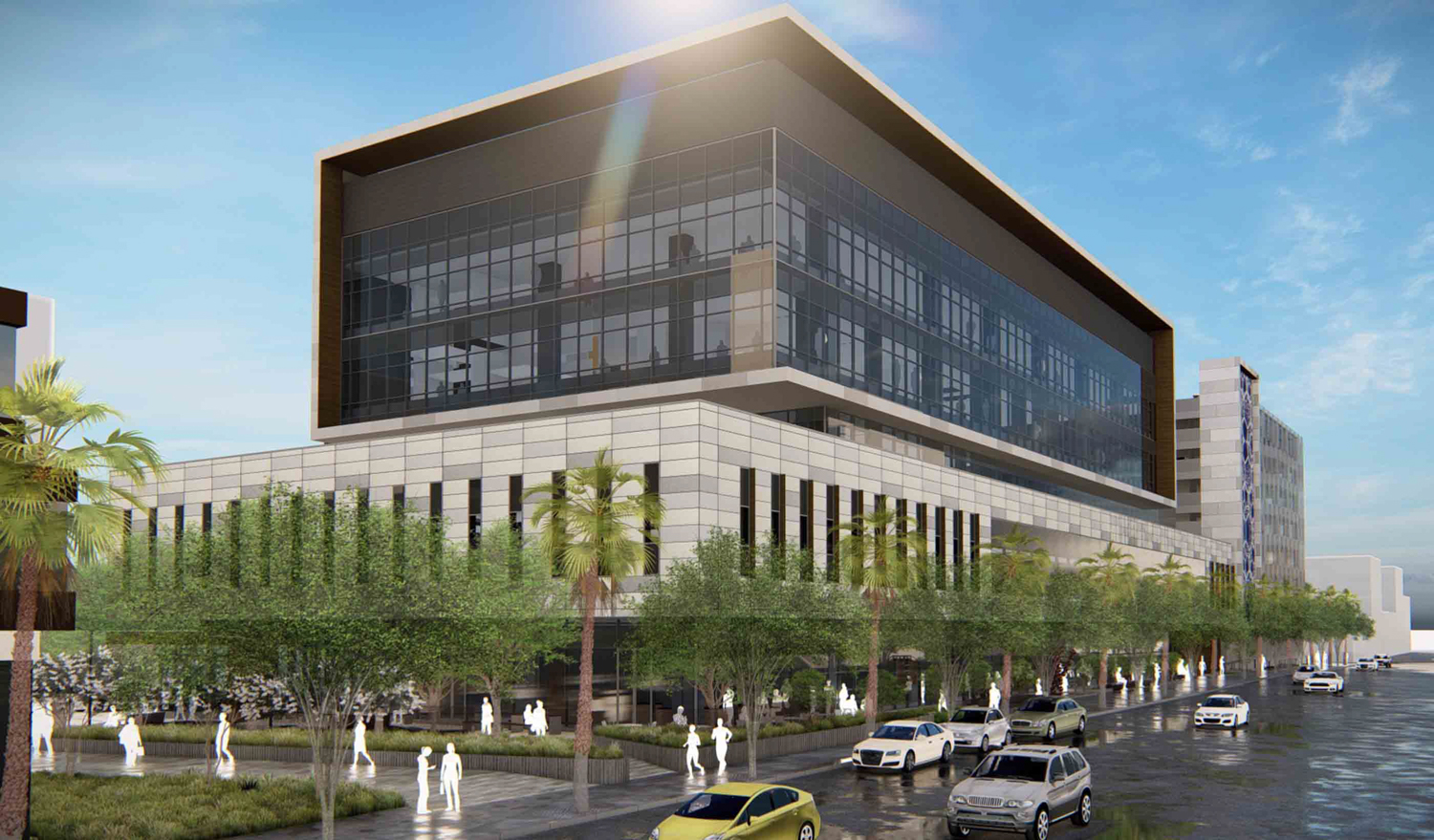
UCSF Clinic Building Block 34 corner view, rendering via Stantec
The two structures are part of UCSF’s development of Block 34, at the corner of 3rd and Mariposa Street. The block has seen the recent completion of the Wayne and Gladys Valley Center for Vision. The new clinic building and parking garage are expected to open by the summer of 2024.
The clinic is nearby the Agua Vista waterfront park, and a block away from the Chase Center, home to the city’s basketball team, the Golden State Warriors.
Subscribe to YIMBY’s daily e-mail
Follow YIMBYgram for real-time photo updates
Like YIMBY on Facebook
Follow YIMBY’s Twitter for the latest in YIMBYnews

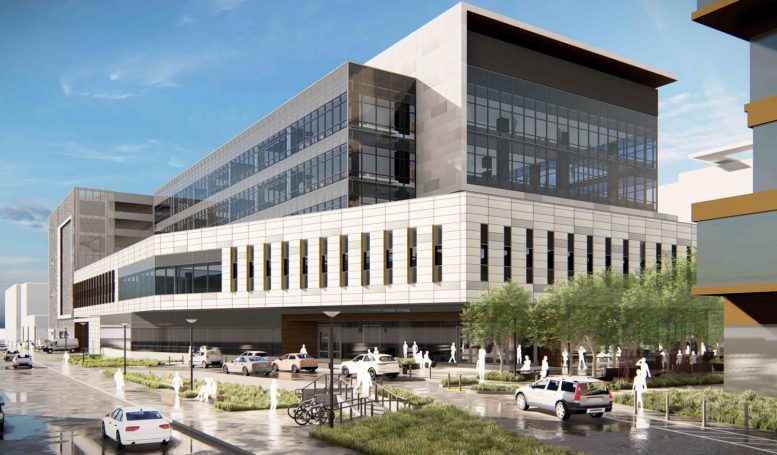

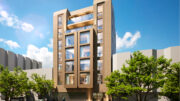


Be the first to comment on "Construction Starts for UCSF Clinical Building at Block 34, Mission Bay, San Francisco"