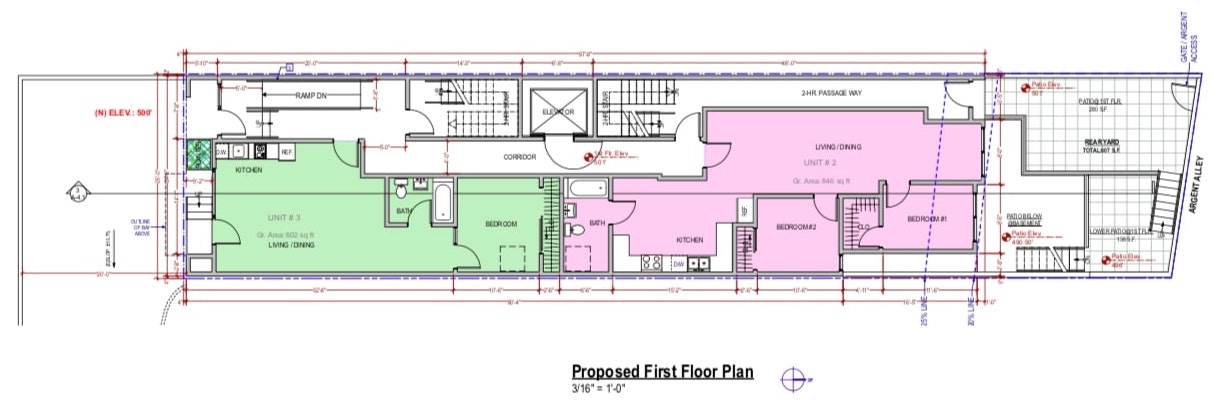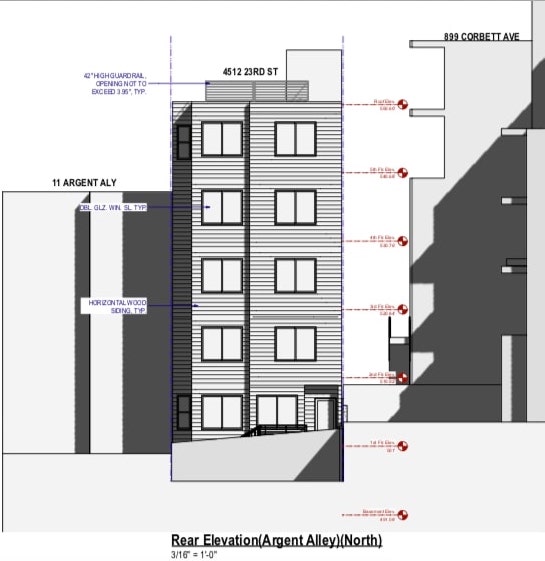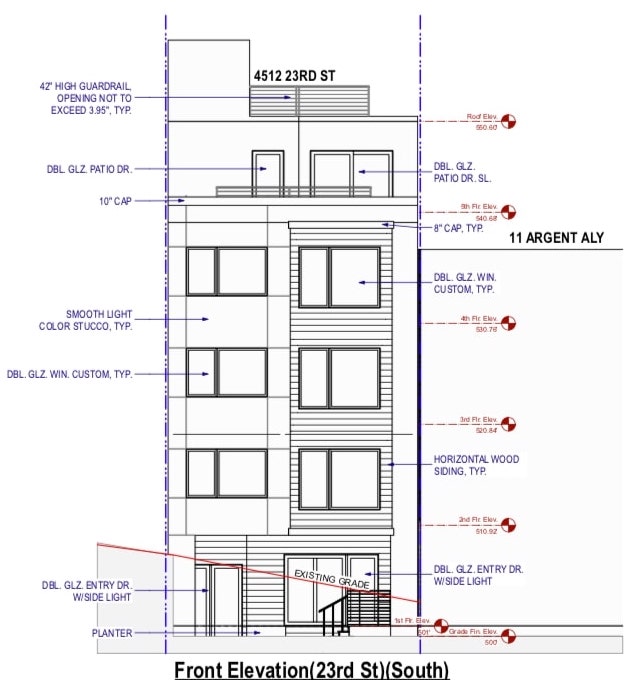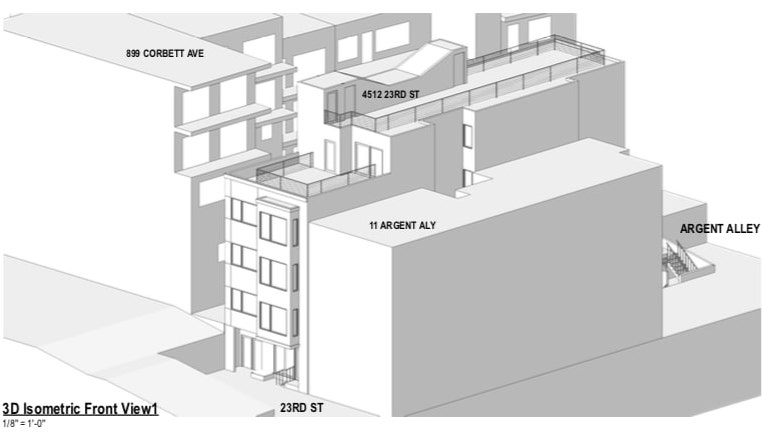Permits have been filed seeking the approval of a project proposed ar 4512 23rd Street in Twin Peaks, San Francisco. The project proposal includes the development of a five-story residential building over basement on a vacant lot.
SIA Consulting is responsible for the design concepts and construction.

4512 23rd Street First Floor Plan via SIA Consulting
The project site is a parcel spanning an area of 3,068 square feet. The proposed project will bring a five-story over residential building with basement on a vacant lot which currently houses the concrete remnants of a former residence. The building will offer 13 residential units as a mix of three studios, four one-bedroom units, five-two bedroom units, and one three-bedroom unit. The total built-up area of the building is 11,661 square feet. Parking space with for 13 bicycles will be provided. No off-street vehicles is proposed.

4512 23rd Street Rear Elevation via SIA Consulting
The building facade will rise to a height of 53 feet. A mat slab foundation is proposed for the new building. Common open space measuring an area of 1,782 square feet, including a 607 square-foot yard, a 275 square-foot deck on the fifth floor, and a 900 square-foot deck will be designed on the site. Additionally, removal of one tree and an addition of a new six-foot wide pavement will be done.

4512 23rd Street Front Elevation via SIA Consulting
The project is under review stage, and a meeting has been scheduled on Thursday, October 21, 2021. An estimated construction timeline has not been announced yet.
Subscribe to YIMBY’s daily e-mail
Follow YIMBYgram for real-time photo updates
Like YIMBY on Facebook
Follow YIMBY’s Twitter for the latest in YIMBYnews






Be the first to comment on "Permits Filed For a Five-Story Residence At 4512 23rd Street In Twin Peaks, San Francisco"