Construction for the billion dollar 5M is progressing quickly, with the largest building already near topping out sixteen months after groundbreaking in SoMa, San Francisco. The project will produce six structures, three new, three historic restorations. This includes the former headquarters of the San Francisco Chronicle newspaper, owned by Brookfield Properties’ partner for the development, Hearst. The master plan is by SITELAB Urban Studio, guided by the stated mission to create a privately funded arts- and community-oriented mixed-use district. Recently captured pictures by SF YIMBY reveal how the project has progressed.
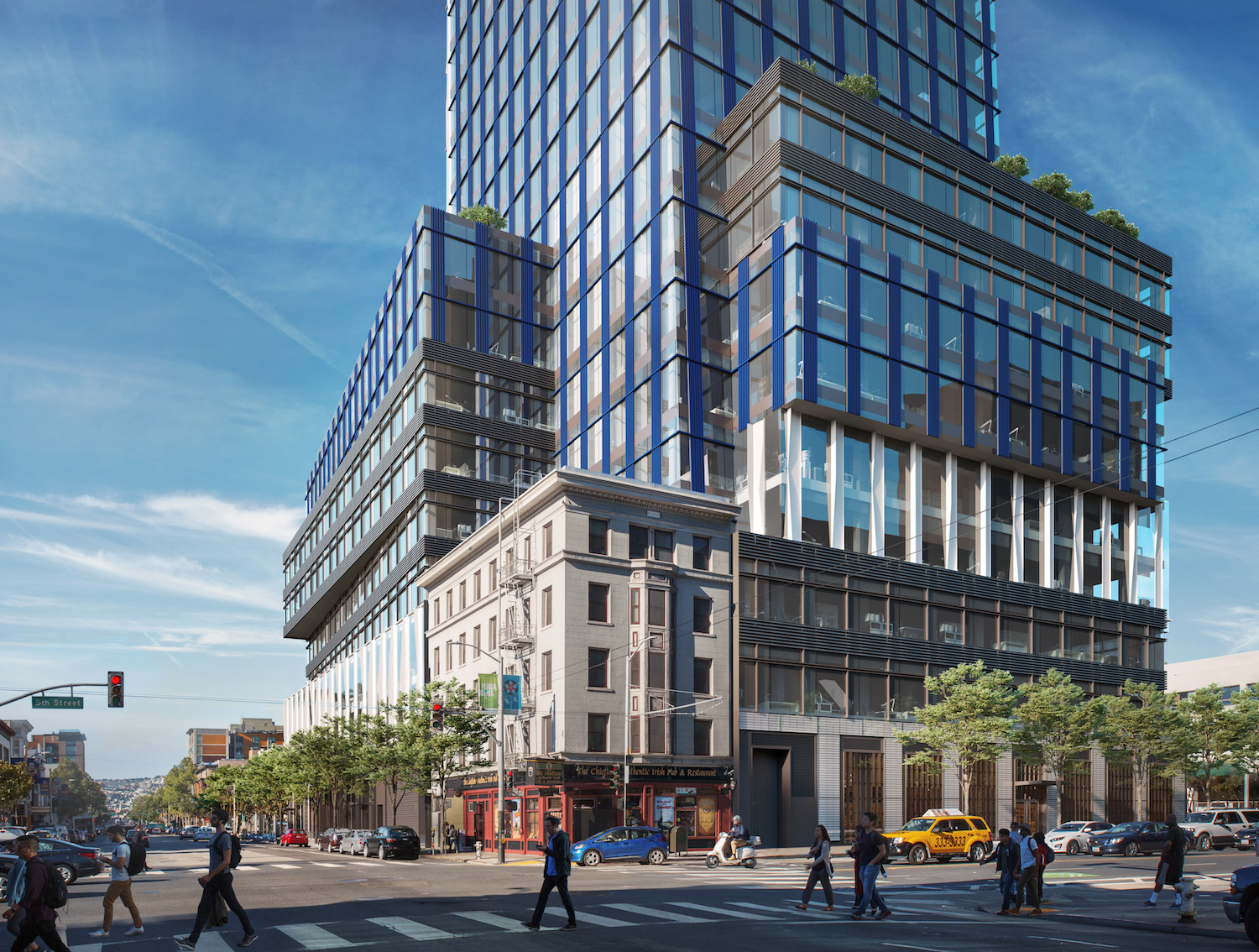
The Chieftain Building and 415 Natoma at 5th and Howard Street, image courtesy Brookfield Properties
Here’s the low-down for 5M, so named for being on Fifth and Mission. Six buildings are to be opened by the development, of which three are new. Those include the office building at 415 Natoma with residential development at 434 Minna Street and N1. Brookfield is leading 415 Natoma and 434 Minna, as well as the historic renovation of the Camelline Building. CAST will be developing the 113-year old Dempster Building, and Hearst will lead the 400-unit N1 and the renovation of the Chronicle. 856 apartments will be created by the development 154 of which will be at two off-site developments within five minutes walk of the site. 245 will be affordable, hoping to include a range from formerly homeless families to middle-income households. 853,000 square feet of office space, over 50,000 square feet of commercial/retail space, and 50,000 square feet of public open space will be produced on-site.
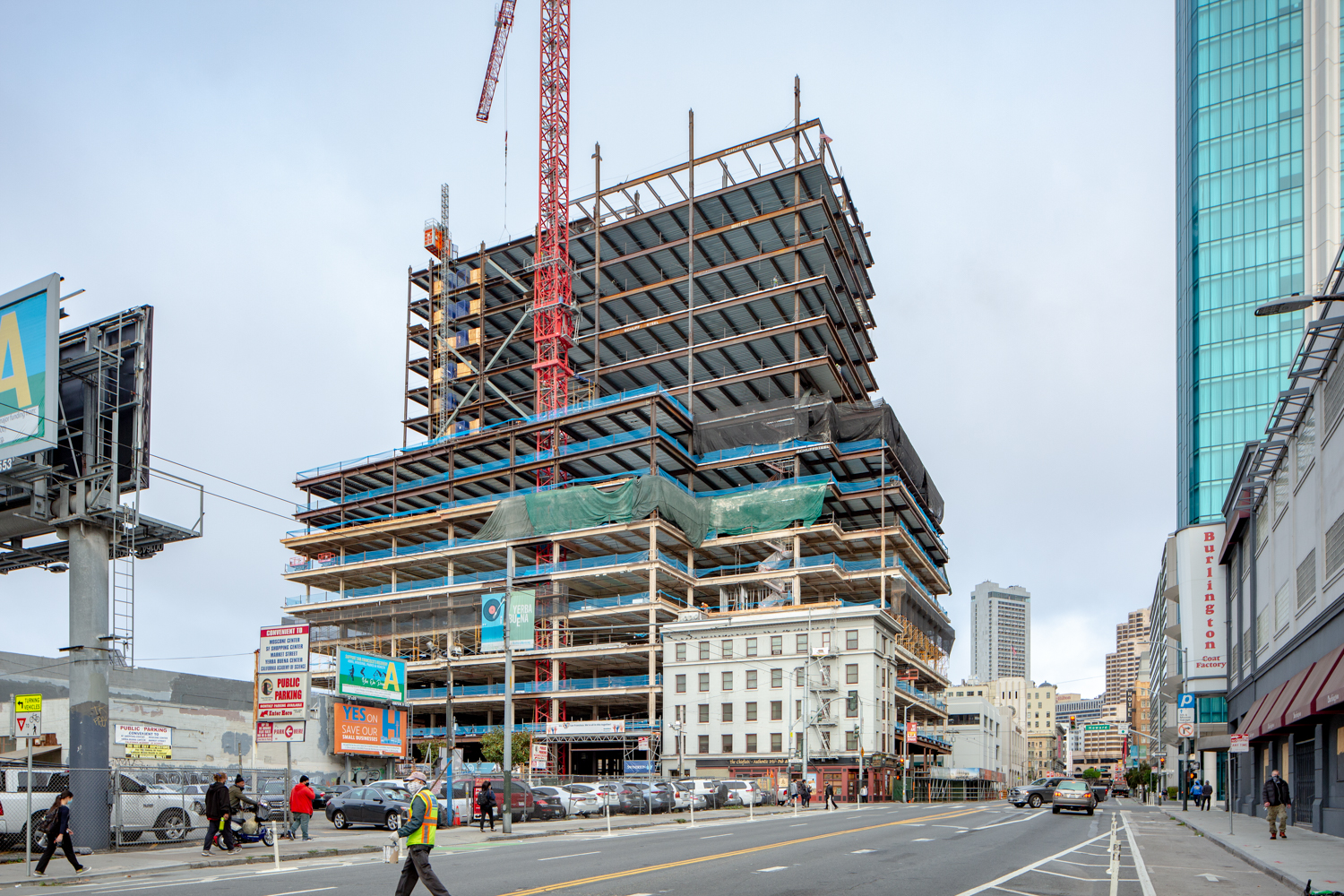
415 Natoma Street with the Chieftain Building at the project corner, image by Andrew Campbell Nelson
Speaking with SF YIMBY, Brookfield’s Director of Property Development, Cutter MacLeod, told us, “5M will have a unique community energy with local arts organizations, small businesses, office tenants and residents amid new parks and open space. Construction continues on schedule, with the 415 Natoma office building, 434 Minna apartment building, and Mary Court open space scheduled to open in mid-to-late-2021. With a focus on robust community partnerships, occupant health and wellness, and privately-operated, highly-programmed open space, we’re excited to welcome future tenants, residents, and neighbors.”
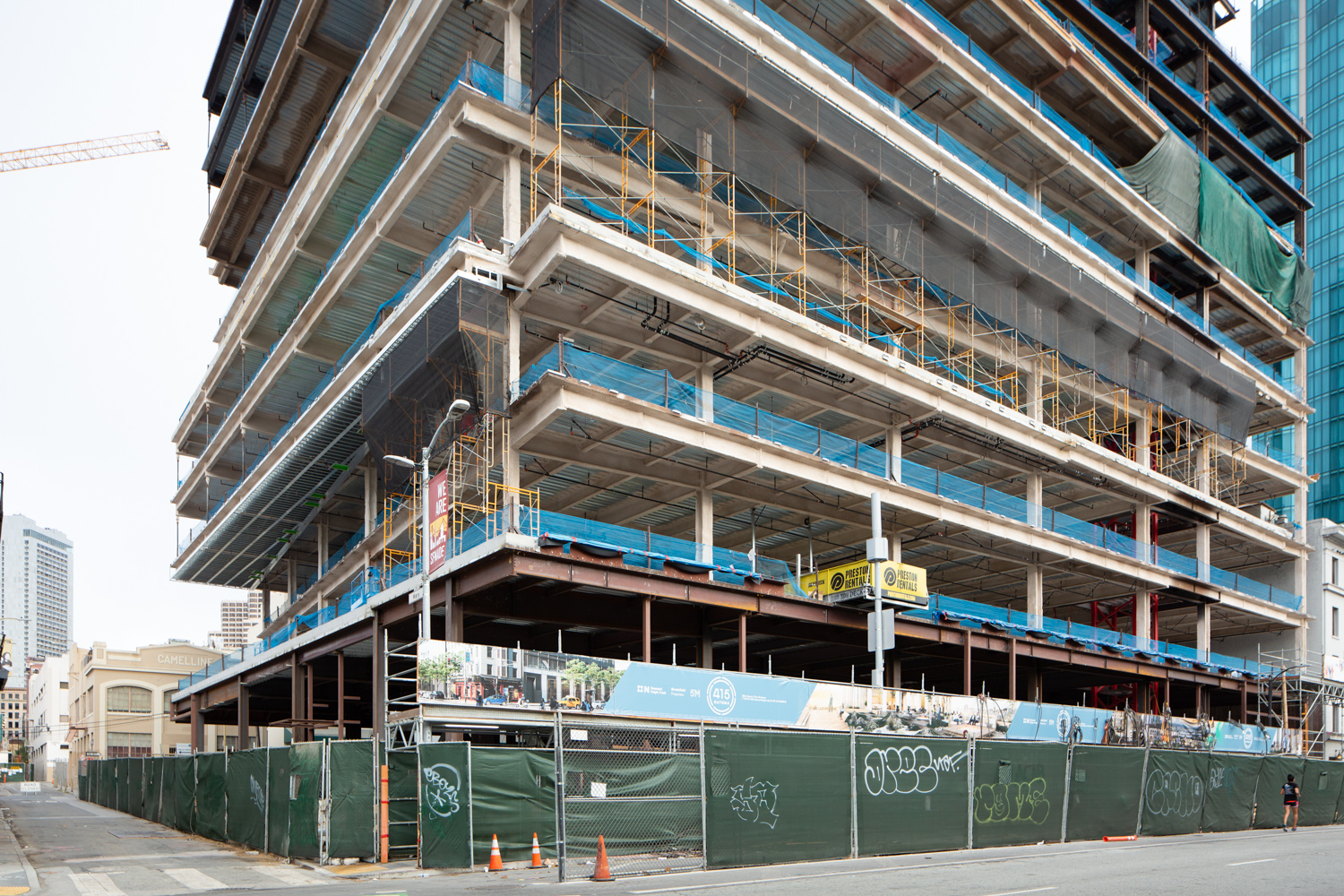
415 Natoma Street podium close-up, image by Andrew Campbell Nelson
Early morning images show the progress for phase one. Construction of 415 Natoma has reached the 17th floor, on its way to the peak at 25. Once complete, it will yield 640,000 square feet of rentable office space. The architecture was a collaborative effort by Kohn Pedersen Fox with House & Robertson Architects. The massing is split into several volumes culminating in white and blue conjoined towers with floor-to-ceiling windows. The office building will rise 395 feet, thirty feet higher than its immediate neighbor at 888 Howard Street.
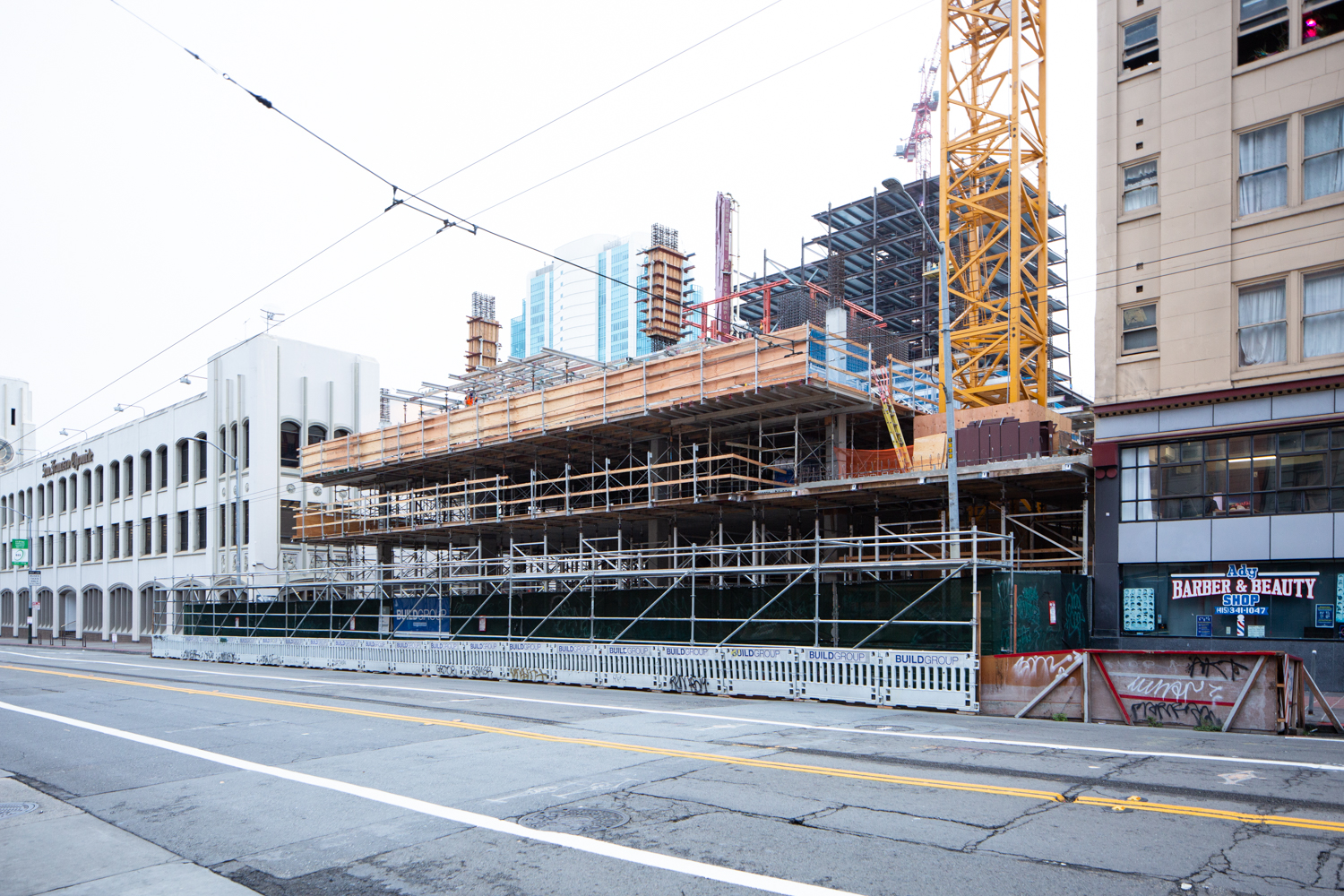
434 Minna apartments, image by Andrew Campbell Nelson
On the other side of 5M’s footprint is 434 Minna Street, beside the Chronicle building. The residential tower is just lifting off, set to rise twenty floors with 302 new apartments. 91 of these units are for middle-income housing. Portland-based architecture firm Ankrom Moisan is responsible for the design of this building. Its facade will be a composite of grey to green metal panels on top a black podium framing with shaded windows.
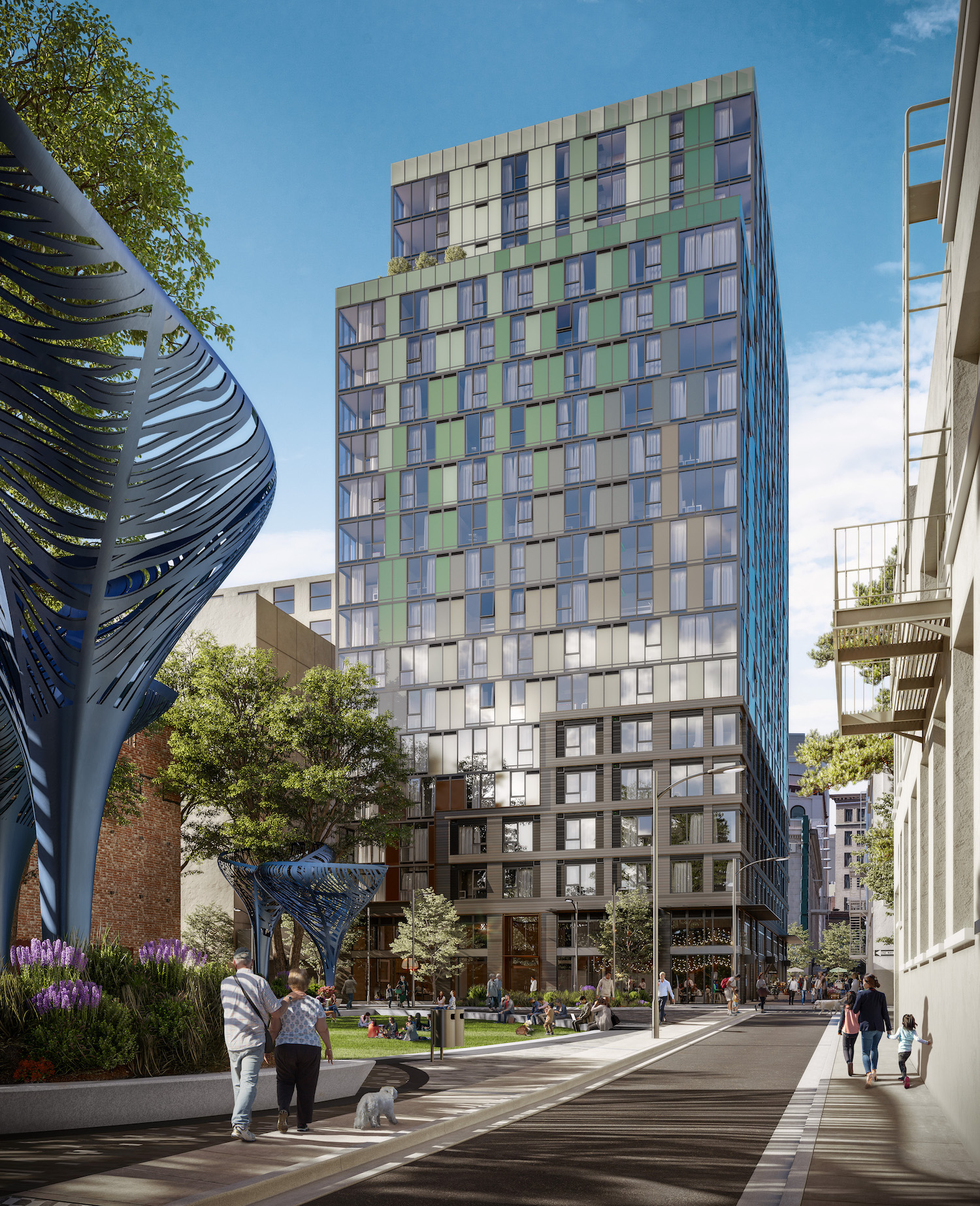
434 Minna Residence entrance, image courtesy Brookfield Properties
The six structures will be centered around 49,000 square feet of public spaces, including parks, a rooftop garden on the old Chronicle building, play spaces, and community arts and cultural event space. !melk and Cliff Lowe Associates will be responsible for the landscaping of public spaces.
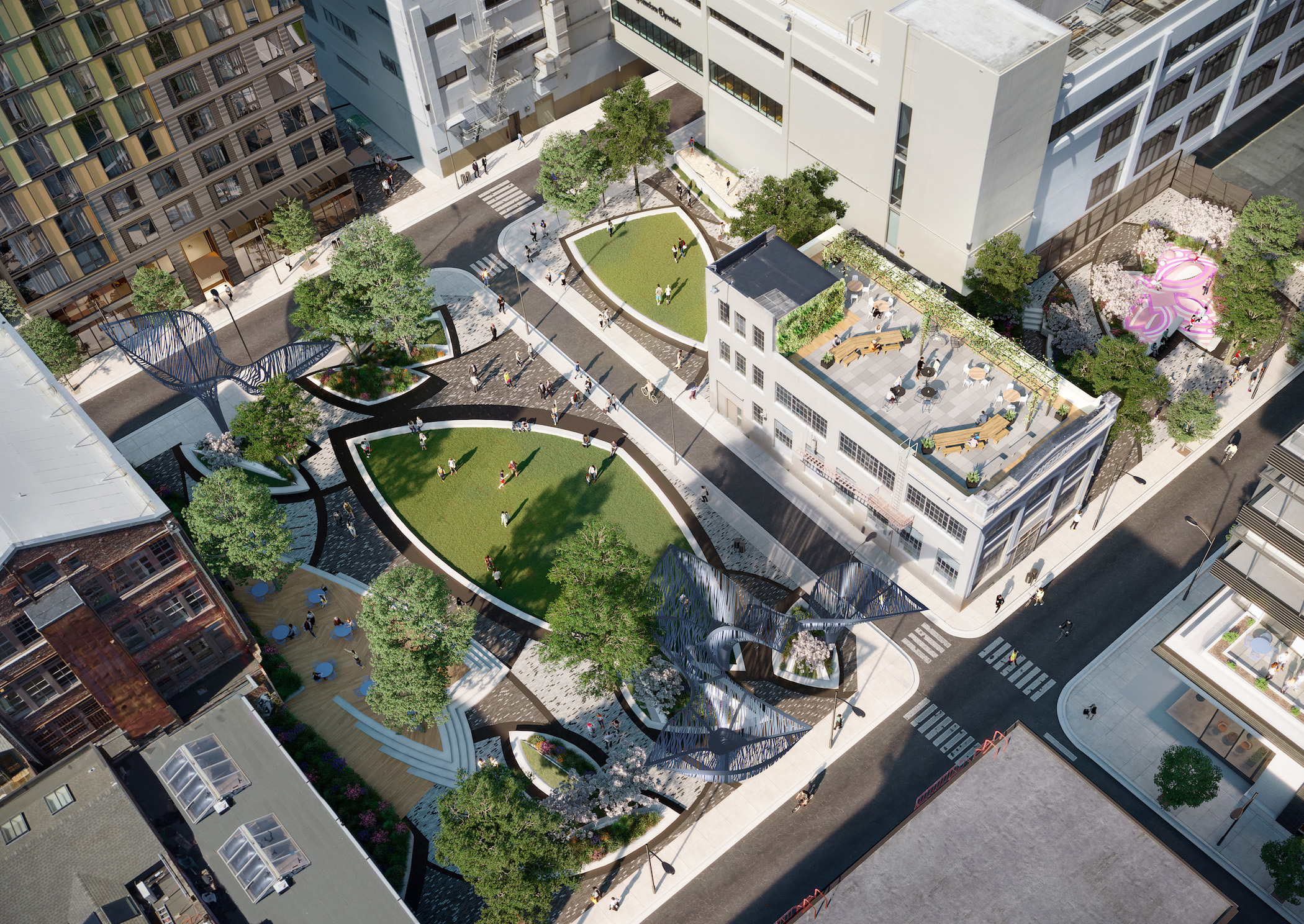
The Mary Court public space, image courtesy Brookfield Properties
The development is also funding an 83-unit senior housing and 71 apartments for homeless families at 867 Mission Street and 168 Eddy Street, respectively. This comes as part of the $76 million set for public benefits in the immediate and wider community.
5M is indeed a large development, though some hyperbole has been used to describe it. The project’s footprint covers 174,000 square feet. Without considering the office space, that footprint is yielding a unit for every 248 square feet of land used. This is less than a tenth of the 2,713 square feet for the average single-family house in the city.
The project was approved by the city in 2015. Phase one of construction is expected to be complete by late 2021. The remaining timetable is still under consideration by the developers.
CORRECTION: Previous captions for the second and third image referred to the Chieftain Building as the Dempster.
Subscribe to YIMBY’s daily e-mail
Follow YIMBYgram for real-time photo updates
Like YIMBY on Facebook
Follow YIMBY’s Twitter for the latest in YIMBYnews

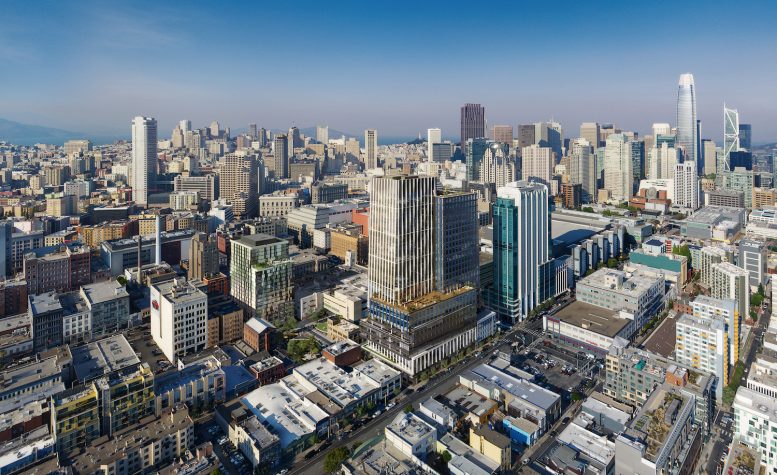
One of the best features of this project is that it’s blocking views of the hideous Intercontinental Hotel nearby.