Demolition permits have been filed for the existing buildings at 2128 Oxford Street in Downtown Berkeley, Alameda County. The application is related to plans for what could become the tallest building in the city if finished today, a 285-foot-tall apartment complex with 456 apartments above ground-level retail space. Chicago-based Core Spaces is responsible for the application, with planning and CEQA consultation from the Rhoades Planning Group.
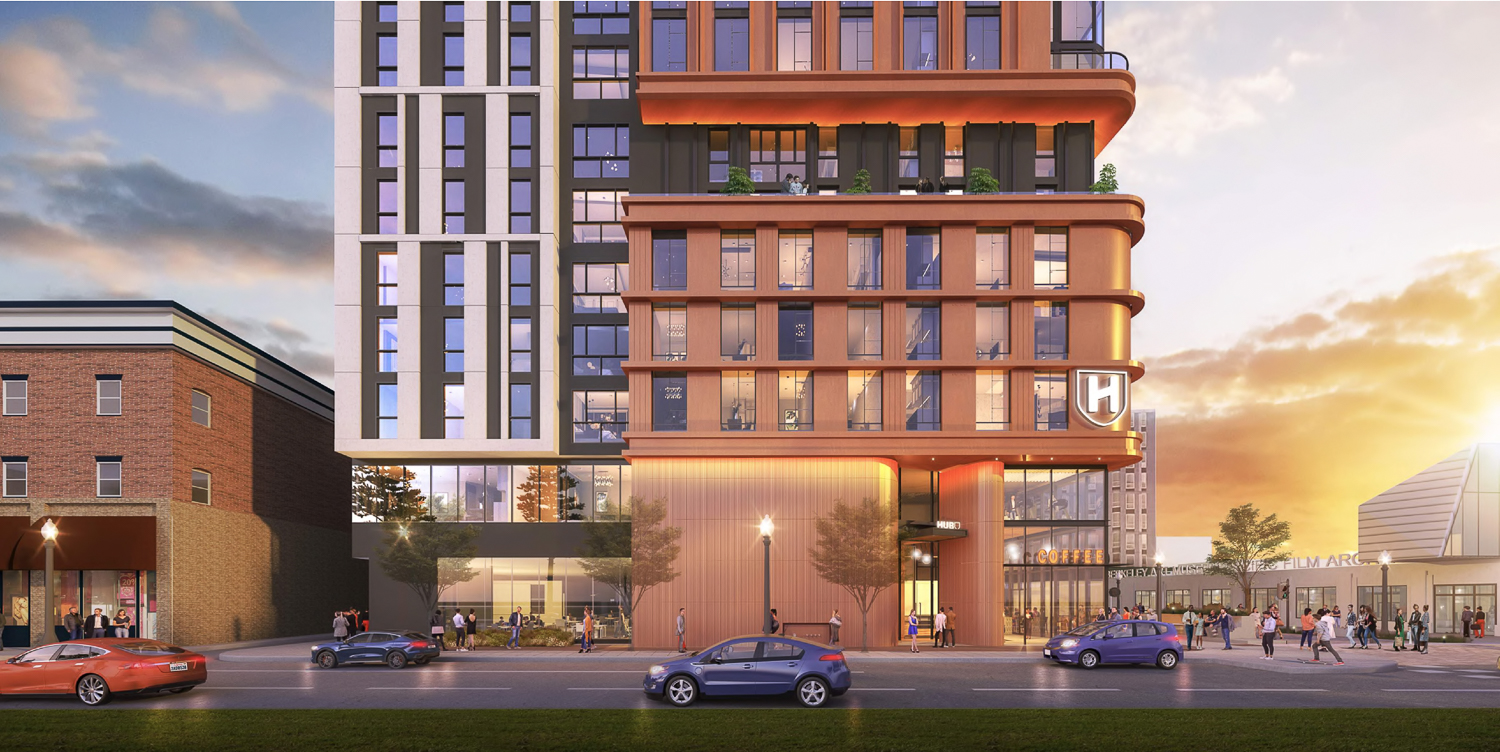
The Hub at 2128 Oxford Street view over Oxford Street, rendering by DLR Group
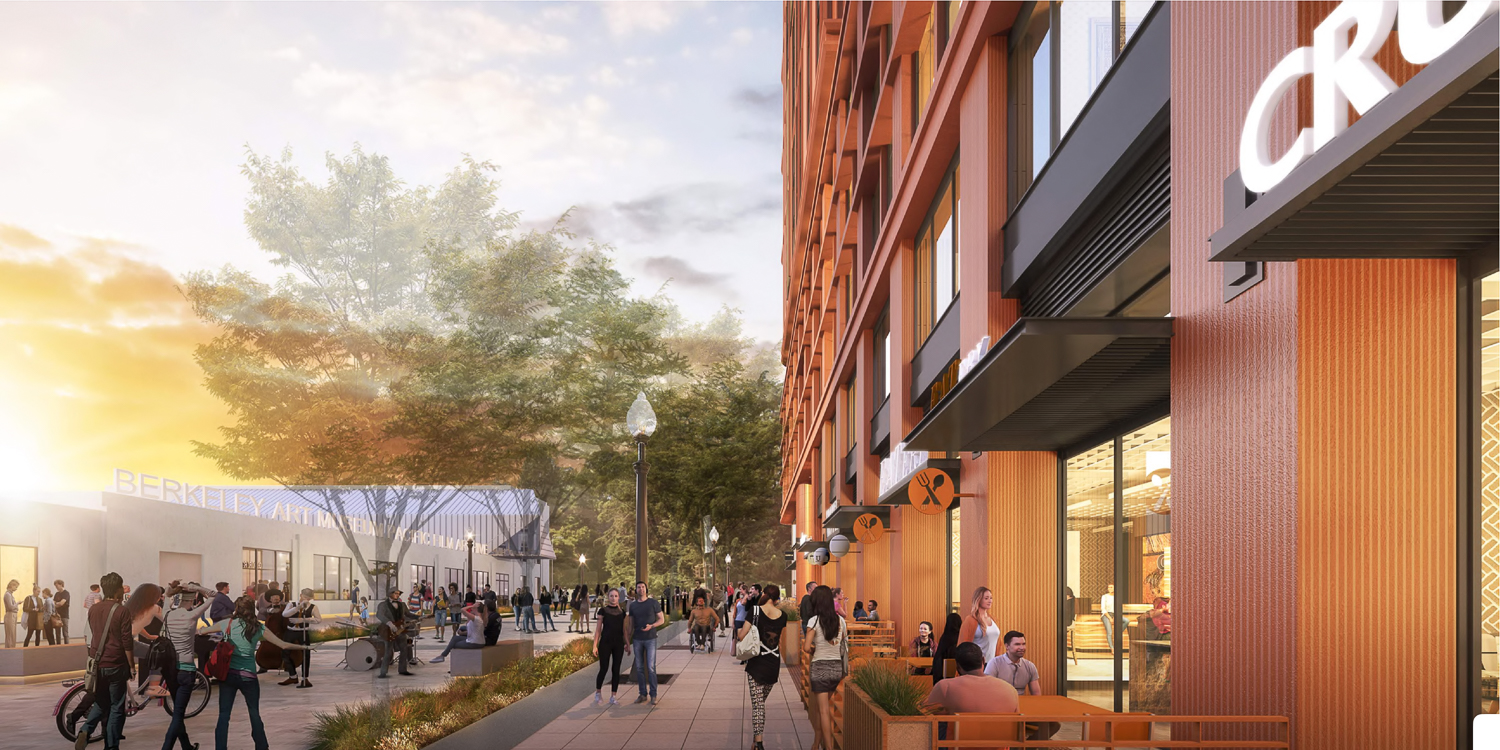
The Hub at 2128 Oxford Street retail activity, rendering by DLR Group
The City of Berkeley approved the project in late September last year. When reached for comment, Mark Rhoades of Rhoades Planning Group shared that there is “no start timeline yet but we are putting the pieces in place.”
The proposal for 2128 Oxford Street is just one of several high-rise projects poised to redefine the city’s skyline. Several applications are winding through the city’s pipeline, and some approved, that would overtake the current tallest building, the 186-foot-tall Chase Building at 2150 Shattuck Avenue. However, only NX Venture’s proposal for 1950 Shattuck Avenue would be taller than the tallest structure, the 307-foot-tall UC Berkeley Campanile. There are currently seven plans that would usurp the Chase Building’s height:
- 1950 Shattuck Avenue (317 feet)
- 2115 Kittredge Street (299 feet)
- 2128 Oxford Street (285 feet)
- 2200 Bancroft Way (276 feet)
- 2190 Shattuck Avenue (268 feet)
- 2029 University Avenue (256 feet)
- 2425 Durant Avenue (200 feet)
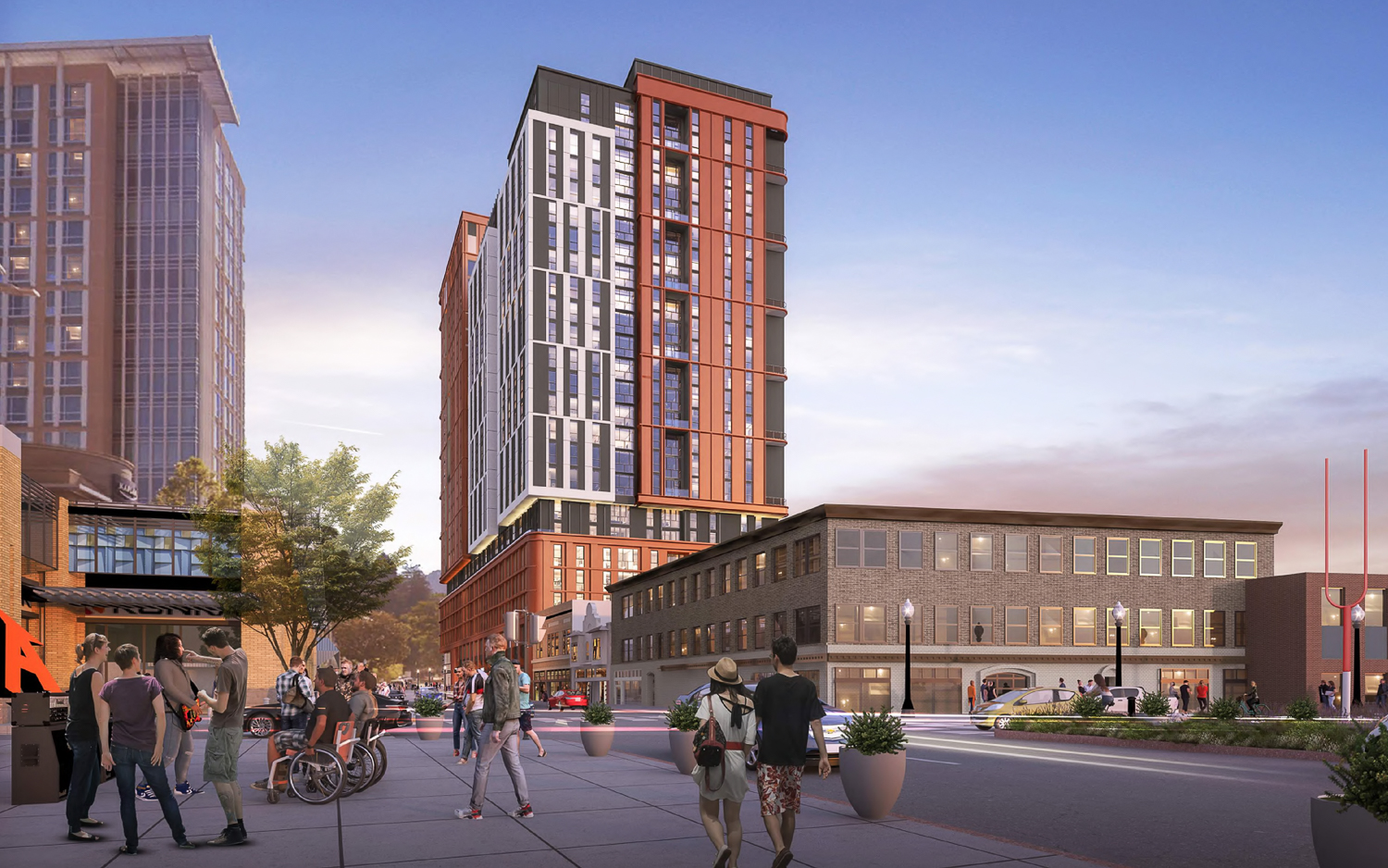
The Hub at 2128 Oxford Street seen from Shattuck Avenue, rendering by DLR Group
The 27-story tower is expected to yield around 713,700 square feet, with 537,260 square feet for the 456 apartments, 14,400 square feet for commercial retail, and 7,400 square feet for the first-floor garage. Parking will be included for 36 cars with stackers and 304 bicycles in a dedicated room. Unit types will vary, with 72 studios, 97 two-bedrooms, 265 three-bedrooms, and 22 four-bedrooms. Of the 456 apartments, there will be 40 units of affordable housing, with six units for extremely low-income households and 34 units for very low-income households.
DLR Group is the project architect. The contemporary style utilizes facade articulation and material variation to break up the massing visually, splitting the slab tower to resemble three narrower apartments over Oxford Street. The most notable feature will be a rounded corner at the intersection of Center Street and Oxford Street, overlooking UC Berkeley’s crescent lawn.
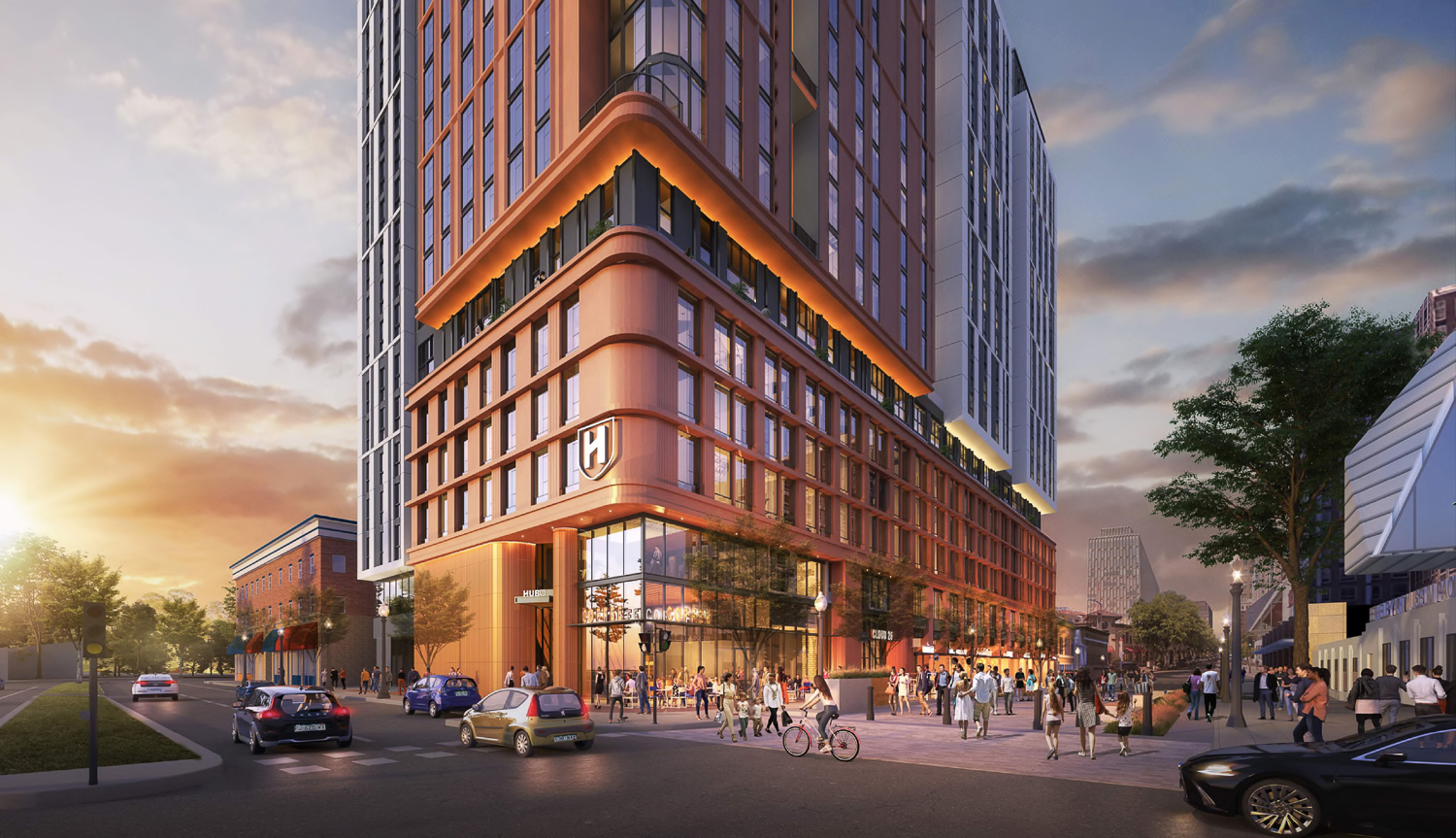
The Hub at 2128 Oxford Street podium detail, rendering by DLR Group
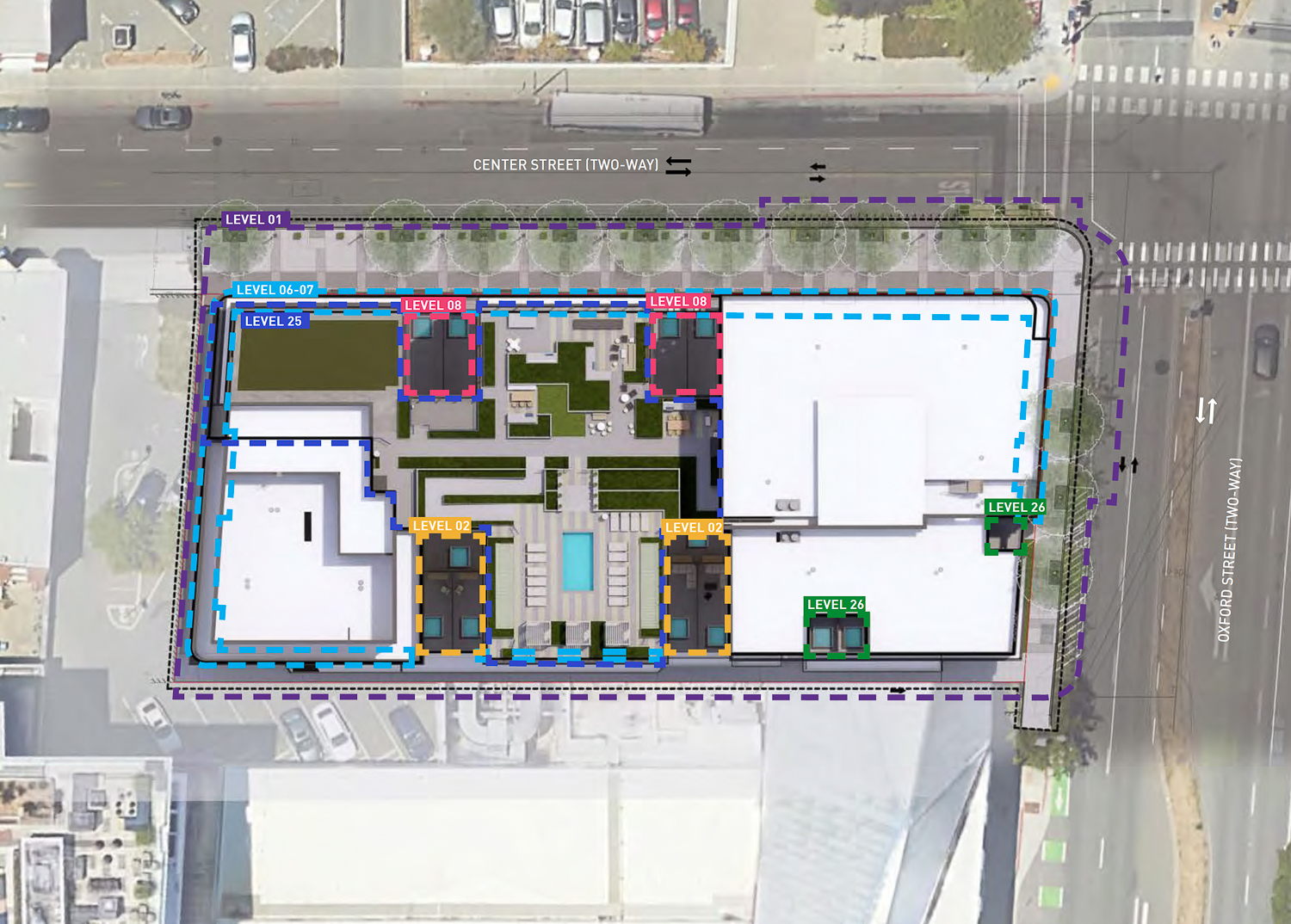
The Hub at 2128 Oxford Street landscaping map, illustration by Site Design Group
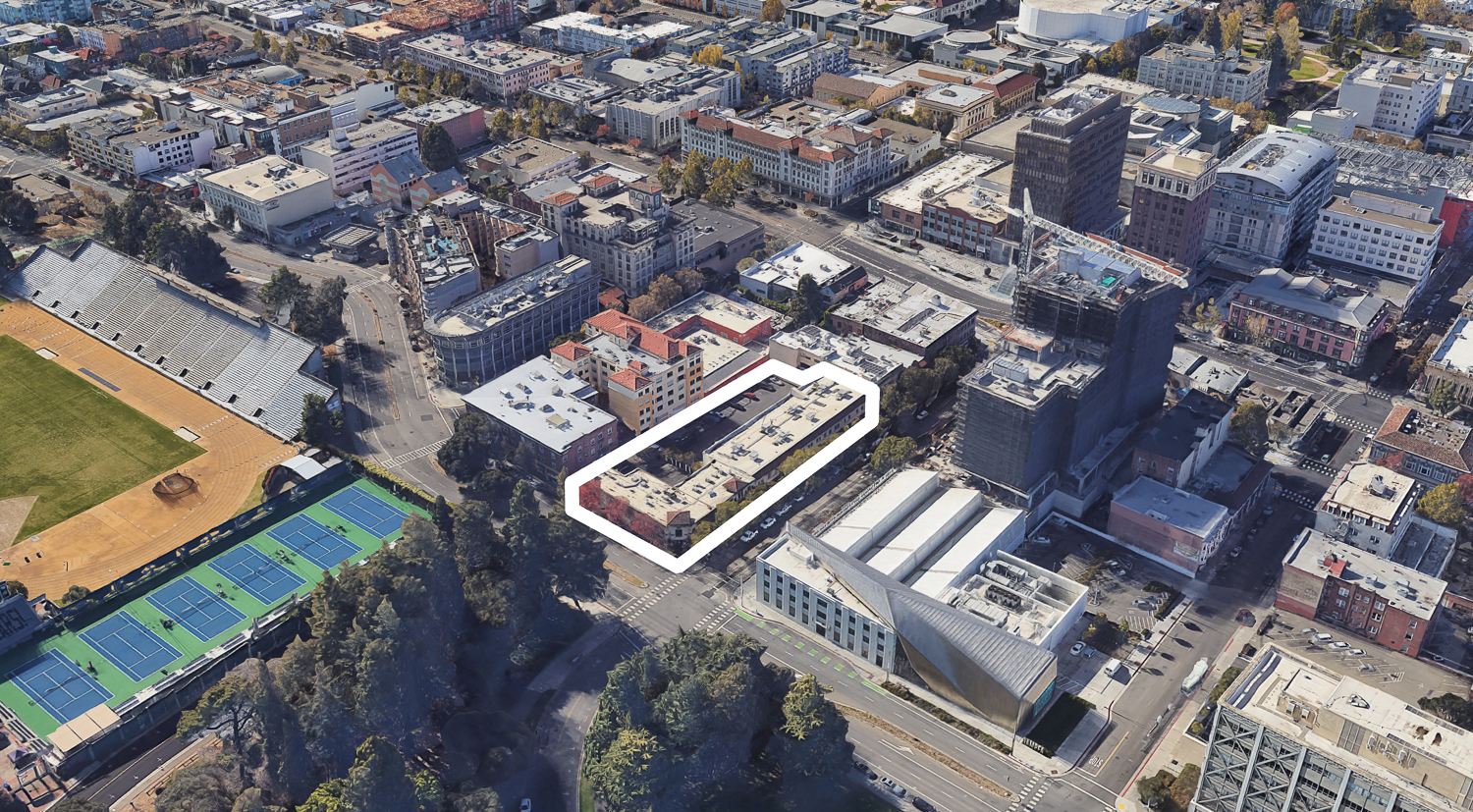
2128 Oxford Street lot approximately outlined by SF YIMBY, aerial view via Google Street View
Demolition will remove the 17,900 square foot commercial structure, left mostly vacant as development stalled during a lethargic market. Most recently, the boarded-up shops have been painted over by a new mural painted by Ferran Torras. The collaborative project was organized by the Downtown Berkeley Association, covering the site with a mix of wildflowers and greenery.
The project spans around 0.82 acres at the corner of Center Street and Oxford Street on a block bound by Shattuck Avenue and Allston Way. The Downtown Berkeley BART Station is located on the other side of Shattuck Avenue, less than a block away.
Subscribe to YIMBY’s daily e-mail
Follow YIMBYgram for real-time photo updates
Like YIMBY on Facebook
Follow YIMBY’s Twitter for the latest in YIMBYnews

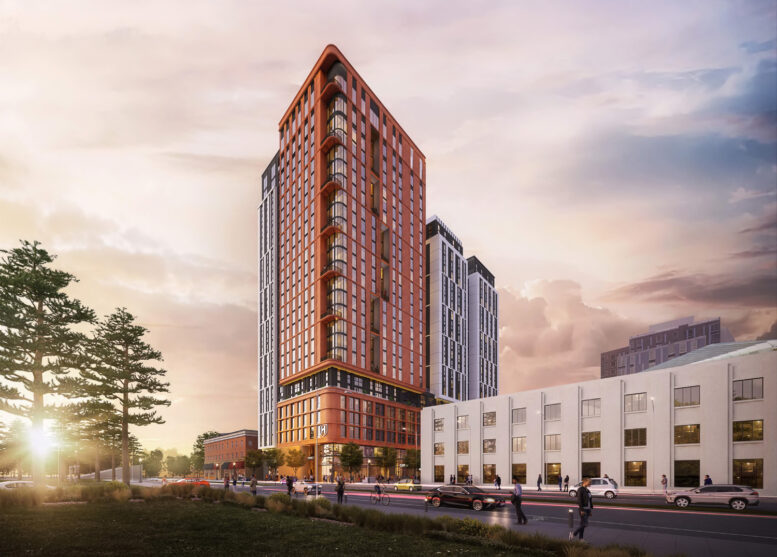




Berkeley is going to have a nice little skyline when they complete all these new towers.
Would be transformational for the downtown. I hope they move forward.
There was a plan at some point to expose the creek running under Center Street. I hope that will happen one day!
This is gorgeous! I really hope it happens.
A quick calculation yields around 1200 bedrooms for this project. The article states 36 parking spots (utilizing stackers!) and 304 bicycles. More Berkeley housing is needed but this seems spectacularly shortsighted in terms of supporting the vehicles of those who will live there. Downtown Berkeley doesn’t have enough parking as it is.
The parking is going to cost more than the apartments.
The location is directly across the street from campus. I doubt many car commuters would be living there
This is mostly for students who will not have cars.
That said, one can easily live car free in downtown Berkeley. The city already has a 10% cycling commute share and this development is like 100m from BART.
So this is perhaps the opposite of short-sighted. Private car ownership will largely be eliminated in the next 20 years or so anyway. Why waste time and money on parking spaces when they’ll be obsolete for most of the buildings life?
This will not be housing for people who rely on cars very much. If anything, it’s pretty forward looking, when Waymo (and its competitors) inevitably comes to berkeley even fewer students will need cars. Heck, driving in general will likely not be a priority at all for students a decade from now.
These high rises are a terrible idea in earthquake prone areas. Like, shockingly poor planning.
That’s right: we should all be building bunkers in earthquake prone areas.