New renderings have been published for a striking ten-story mixed-use building at 955 Sansome Street in Telegraph Hill, San Francisco. The development would replace a three-story garage with five dozen new homes and ground-level retail. Aralon Properties is responsible for the project.
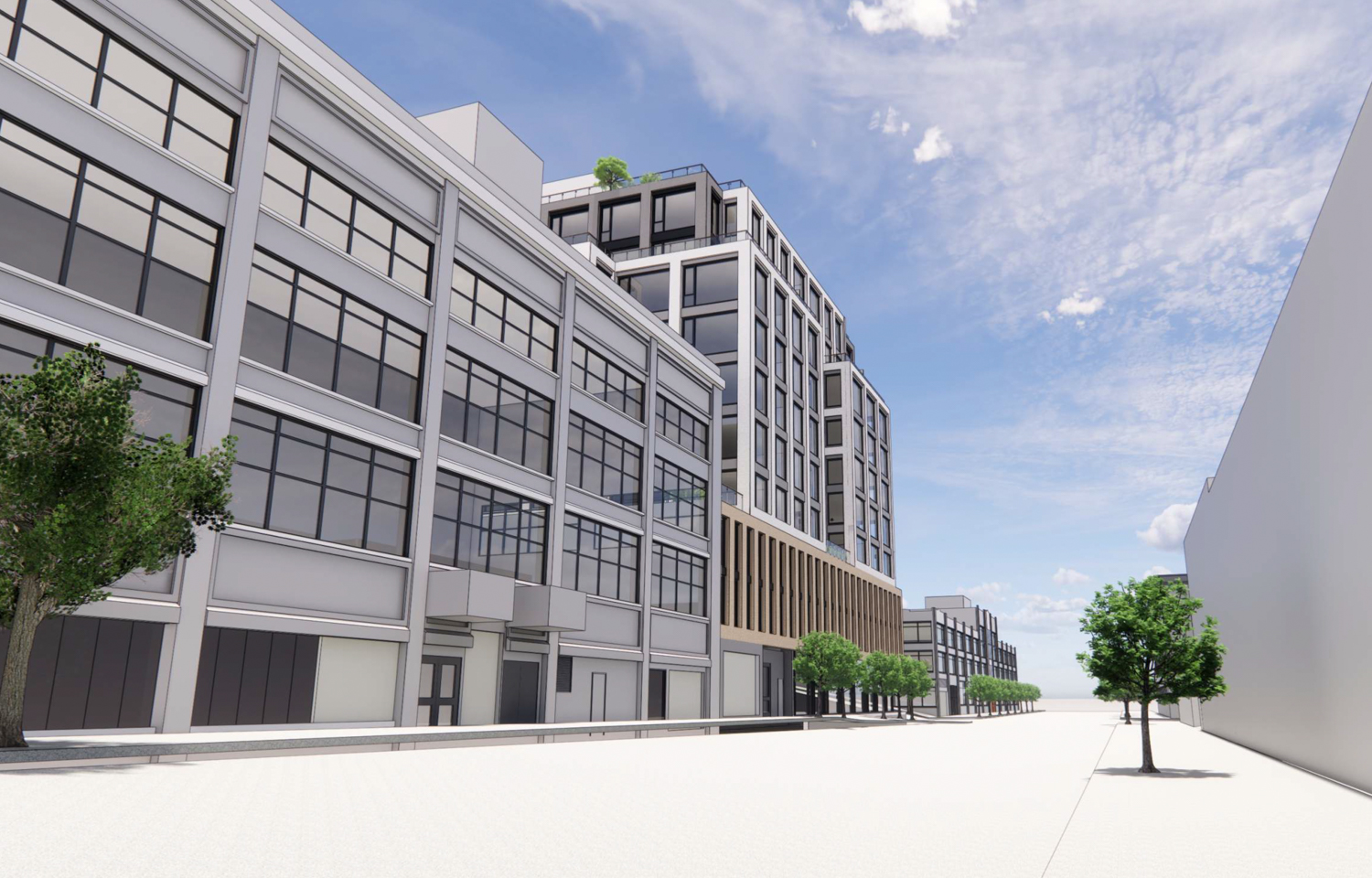
955 Sansome Street exterior view, rendering by Handel Architects
Handel Architects is responsible for the design. The plot rises with a two-story incline along Vallejo Street. The ground-level retail shop facing Sansome Street is wrapped with curtain-wall glass, with flamed dark granite framing the residential entry. The second and third floors will establish a heavy podium level with precast or simulated limestone. The rest of the tower will be clad with Glass Fiber Reinforced Concrete and decorative metal panel spandrels.
From the design intent narrative:
The design intent is to blend the character of these environments into a lively node, using massing, materials, and site planning that is complimentary to the neighborhood. The proposed massing takes cues from the successive development of the waterfront district over time.
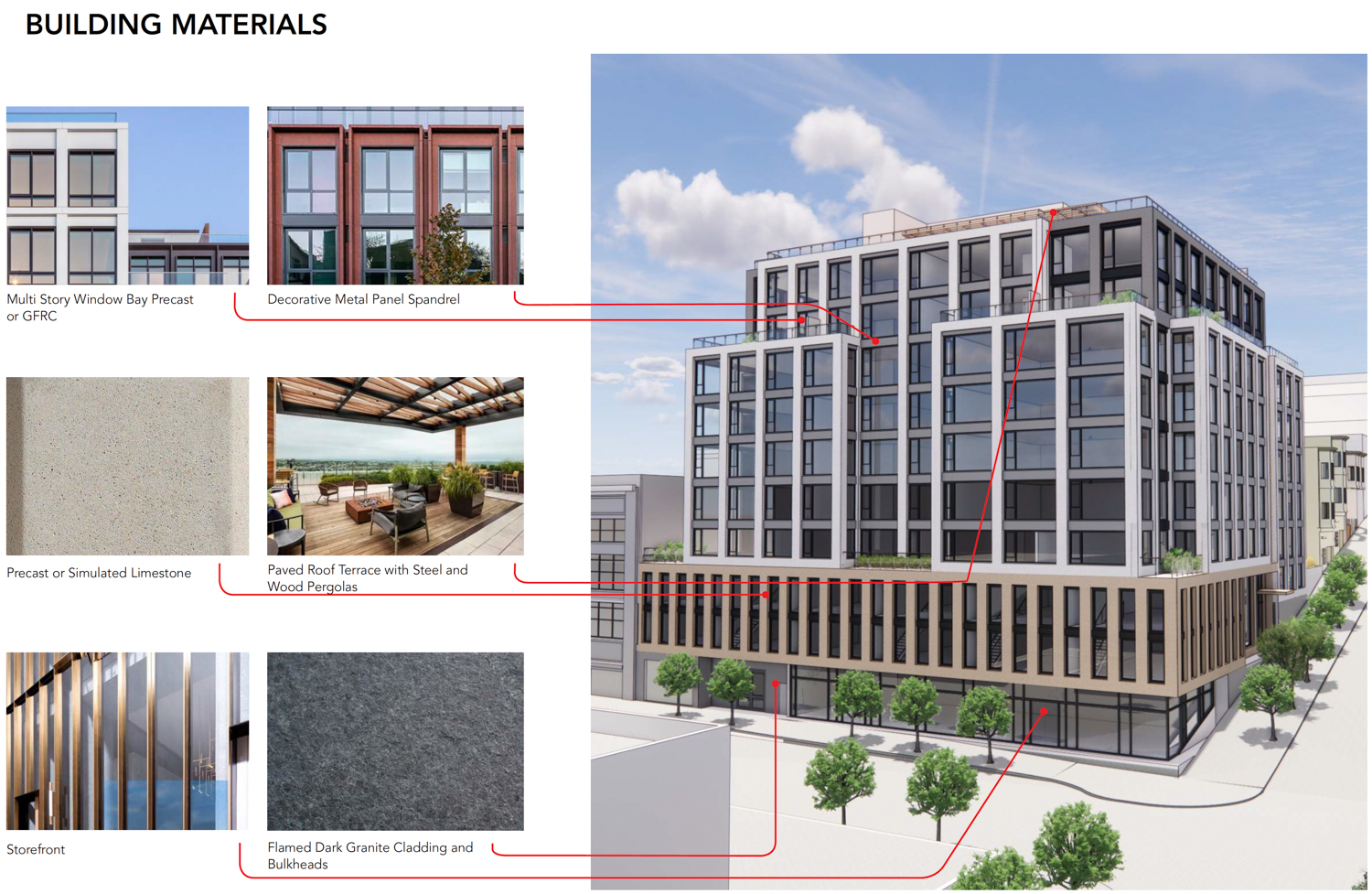
955 Sansome Street building materials illustrated, rendering by Handel Architects
Construction will add 57 new units to the city, of which 53 will be two bedrooms, and four will be one-bedrooms. There will be 14 units priced below market rate through the HOME-SF program. Five units will be offered for households earning up to 80% of the Area Median Income (AMI), five units for 105% AMI, and four units for 130% AMI.
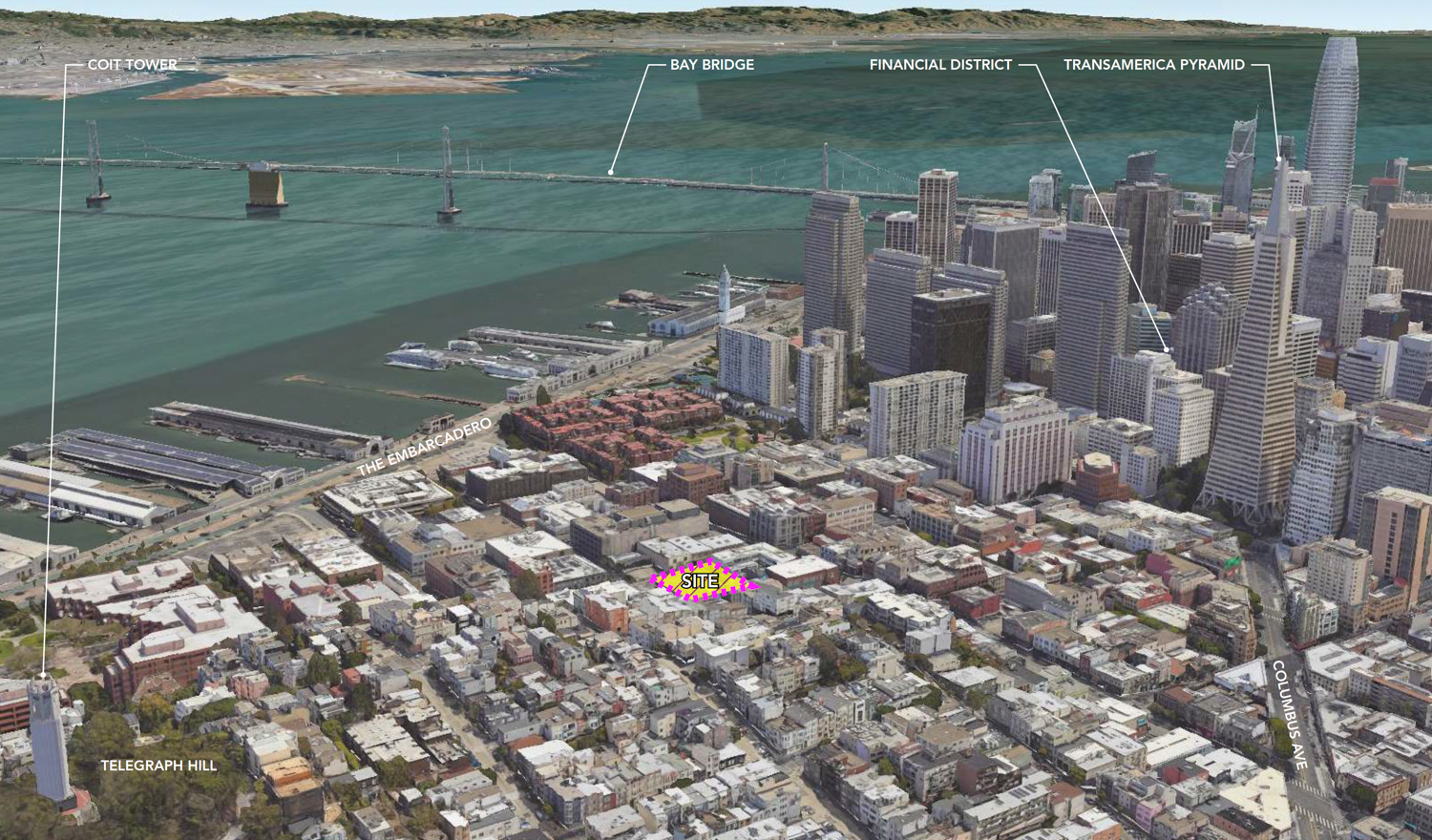
955 Sansome Street site relative to the rest of the city, image by Handel Architects
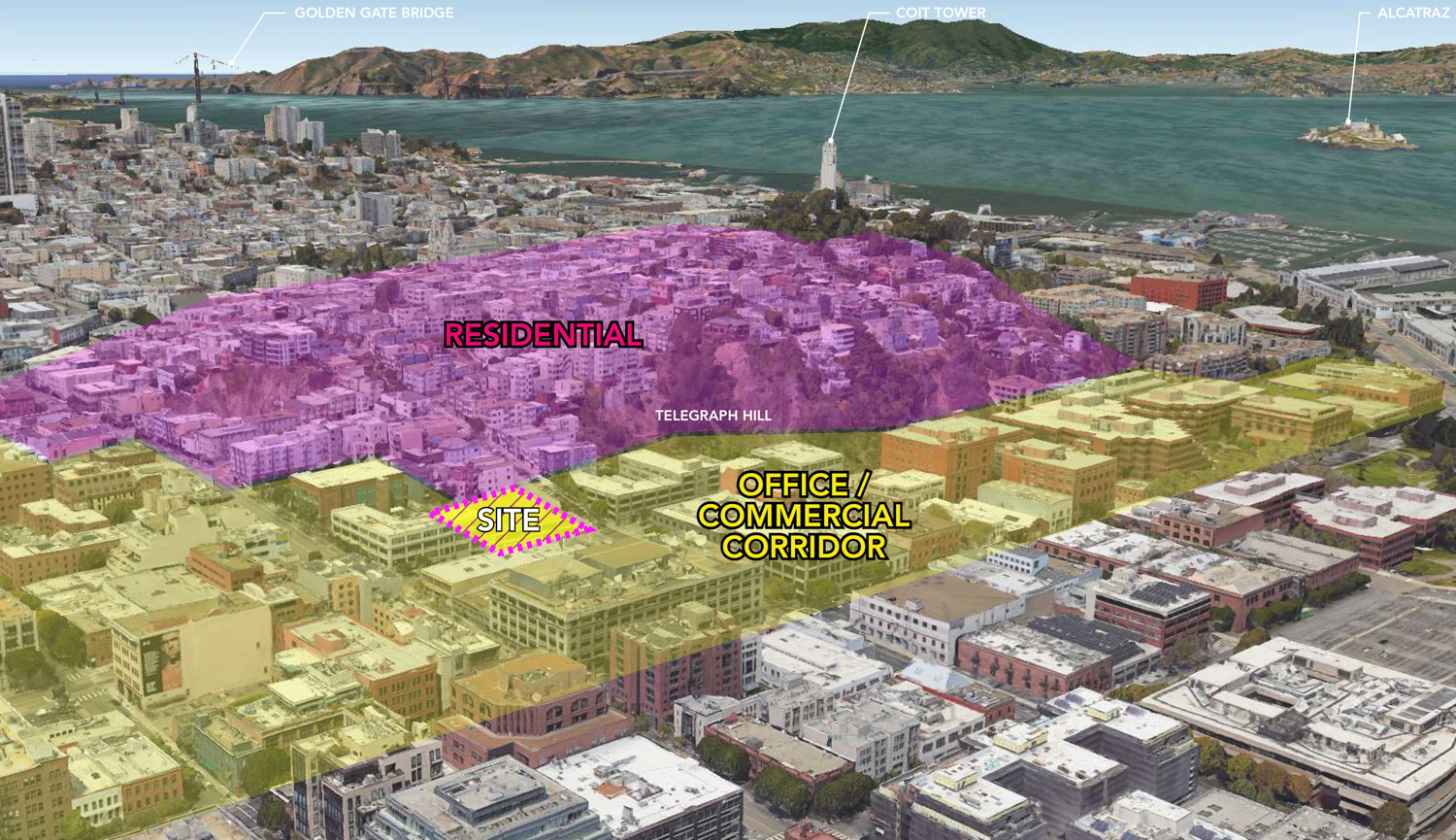
955 Sansome Street site in neighborhood context, map by Handel Architects
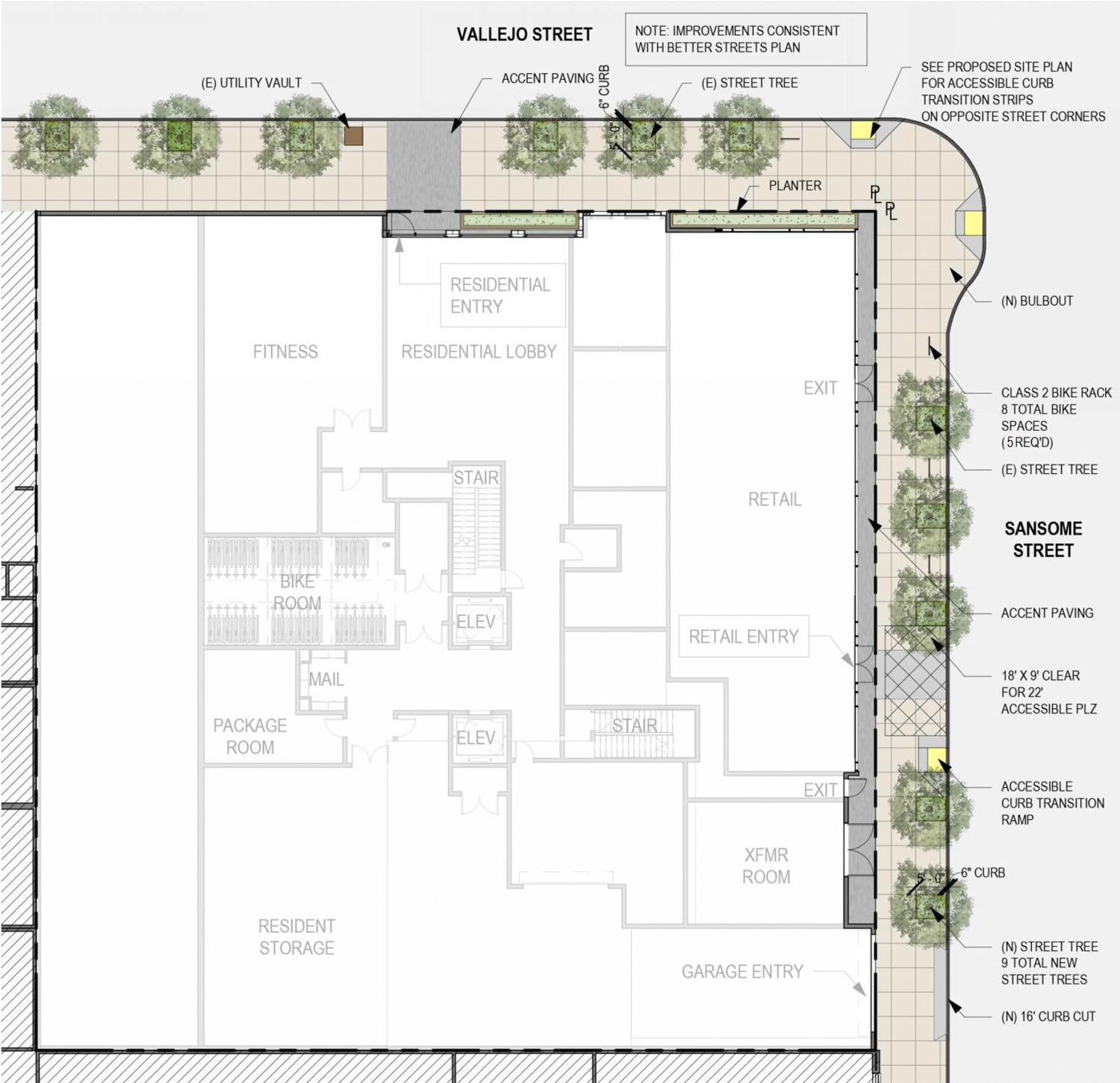
955 Sansome Street streetscape design, rendering by Handel Architects
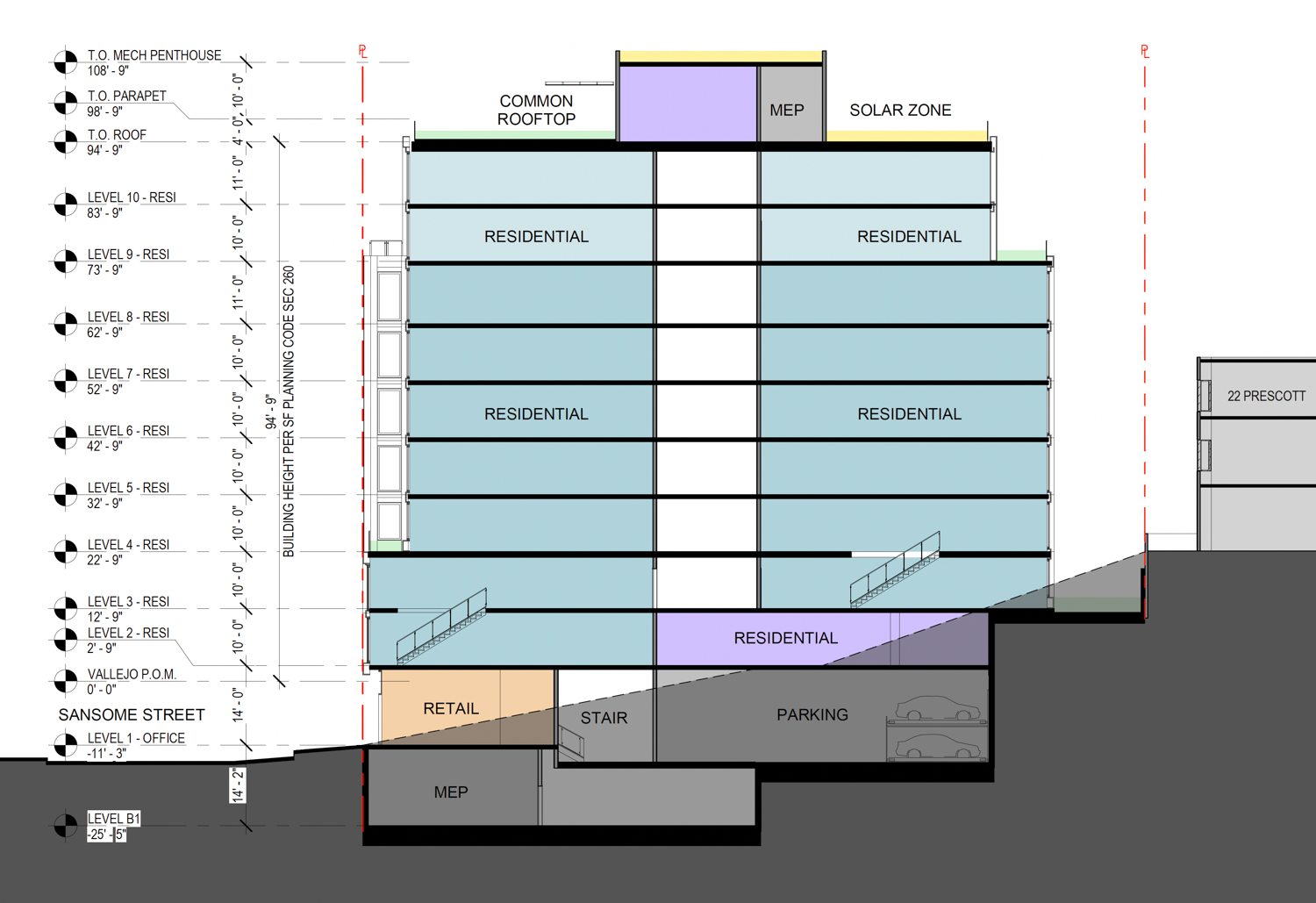
955 Sansome Street, elevation by Handel Architects
The 108-foot tall structure will yield 138,670 square feet, with 117,770 square feet for residential use, 2,540 square feet for retail, 10,780 square feet for the 37-car underground garage, and 620 square feet for parking 62 bicycles. An additional 5,200 square feet on top will create a shared rooftop deck. Private terraces will be introduced by setbacks on the third, fourth, and ninth floors.
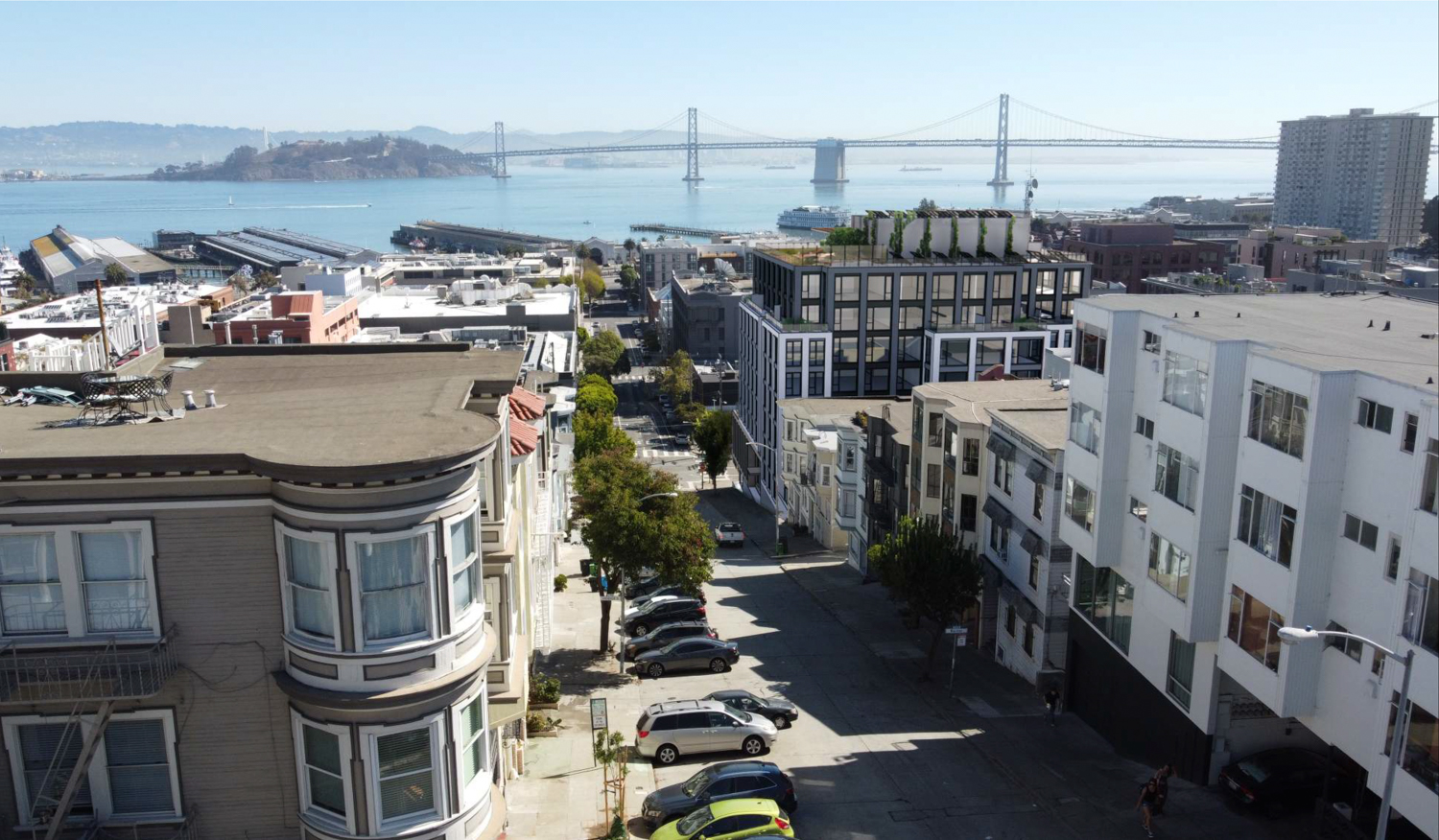
955 Sansome Street aerial view looking towards the Bay Bridge, rendering by Handel Architects
955 Sansome Street was purchased in late 2019 for $13 million. Demolition will be required of the existing three-story garage with 210 parking spaces. Construction is expected to last 18 months from groundbreaking to completion at the estimated cost of $31.5 million.
Subscribe to YIMBY’s daily e-mail
Follow YIMBYgram for real-time photo updates
Like YIMBY on Facebook
Follow YIMBY’s Twitter for the latest in YIMBYnews

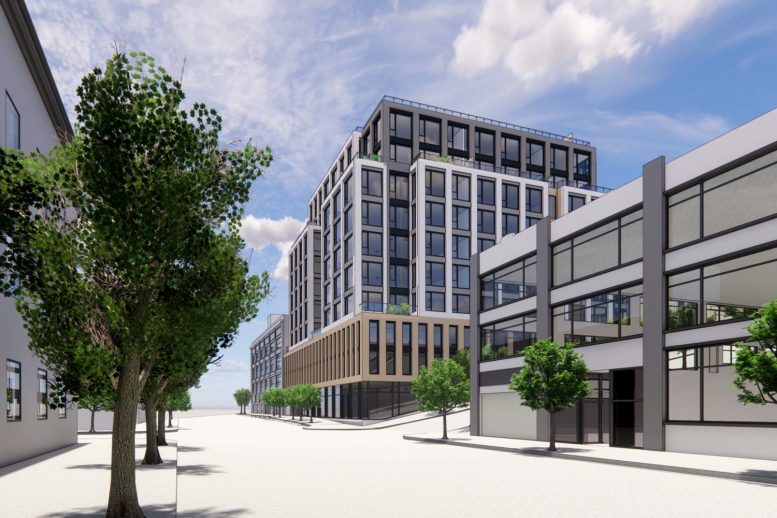

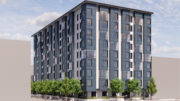
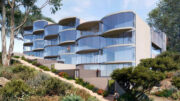
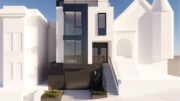
Very nice, fits in well with its surroundings.
Nice looks and more housing is great. Why not save money and/or make more people housing by eliminating the 10,780 sq ft for the unnecessary 37-car underground garage,
Another sterile, cold building for San Francisco. These architects have no creative imagination. And eliminate the retail – it will stay vacant for years.