New project profile applications have been filed to renew plans for a residential in-fill at 842 California Street, located between the Chinatown and Nob Hill neighborhoods in San Francisco. The project will replace four structures with 24 new homes, of which two will be replacement housing for existing rental units. Acme Development is responsible for the application.
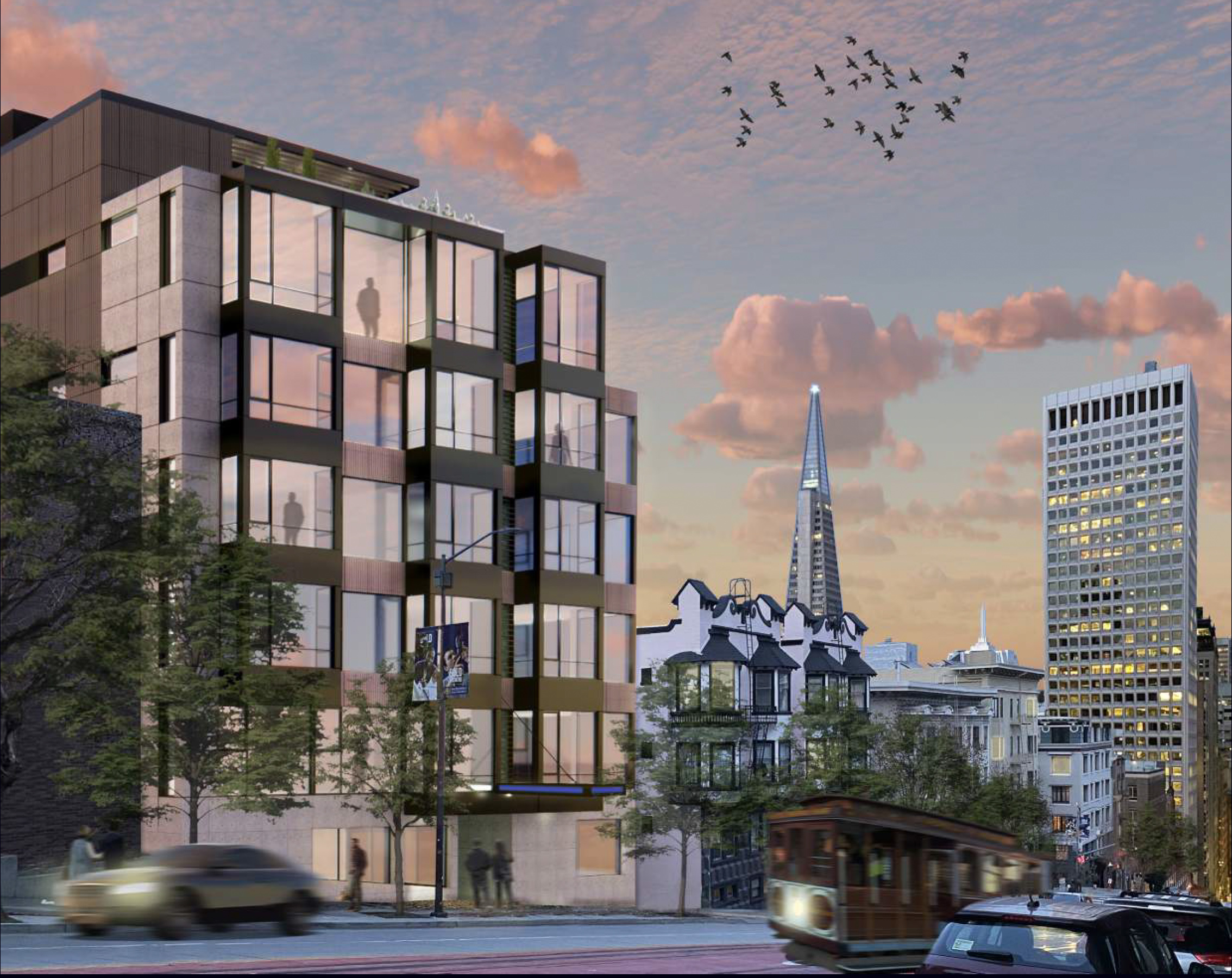
842 California Street looking toward the Transamerica Pyramid and 650 California, rendering by Cass Calder Smith
The 65-foot tall structure will yield 38,000 square feet, of which 32,000 square feet is for residential use and 6,000 square feet for the below-grade garage. Of the 24 units, there will be 12 one-bedrooms, ten two-bedrooms, and two three-bedrooms. Parking will be included for ten cars and 24 bicycles. Units will be sold for ownership.
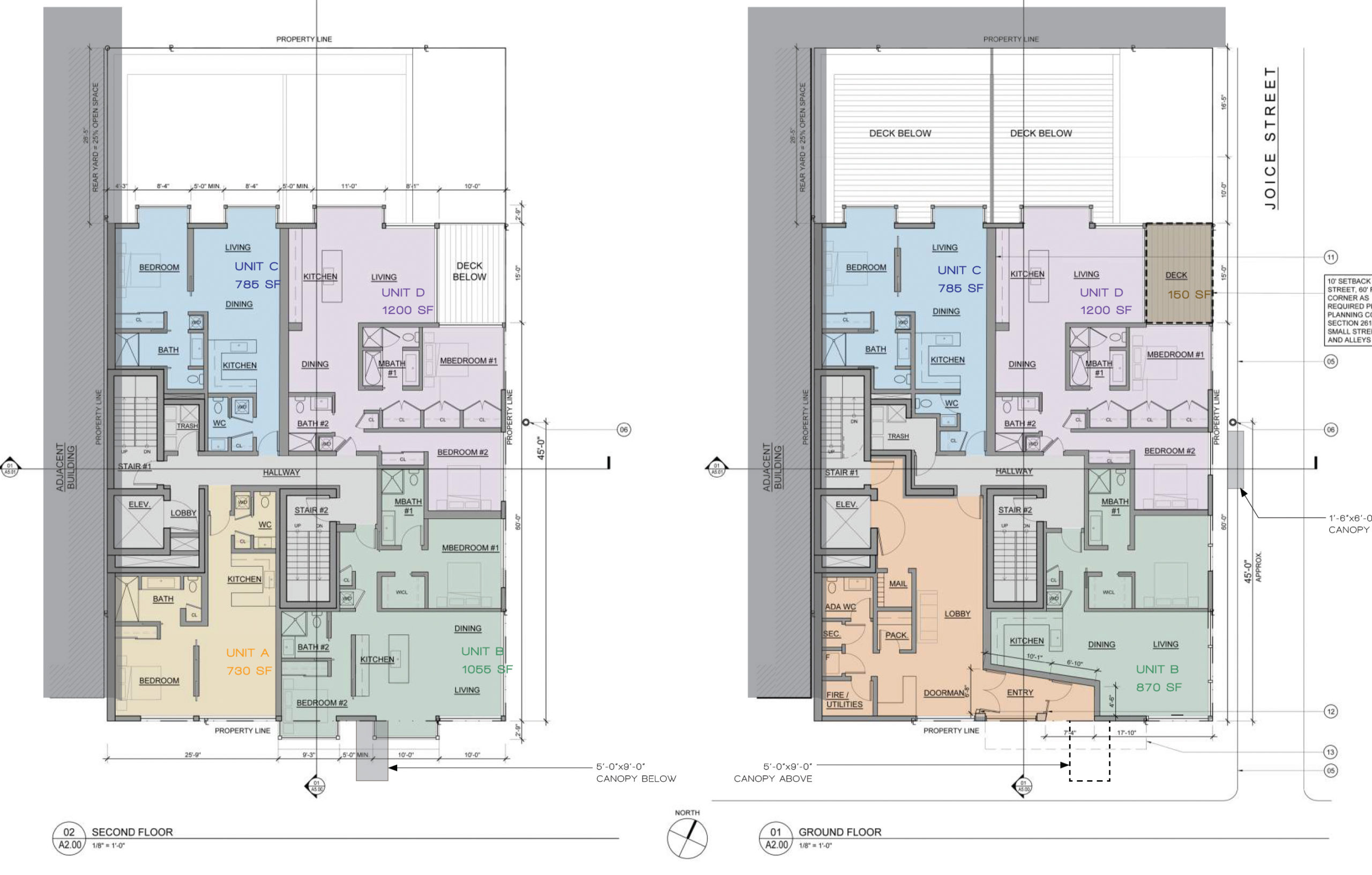
842 California Street ground and second level floor plans, rendering by Cass Calder Smith
The first level of residences will include two private terraces facing Joice Street, and another unit will include a corner-deck facing Joice Street and the second level of apartments. The rooftop deck, by contrast, will be a shared amenity for all residents. The deck will offer views across Chinatown, the Financial District, and the Bay Area. The space will include a fire pit, seating, a grill and kitchen space, and landscaping planters.
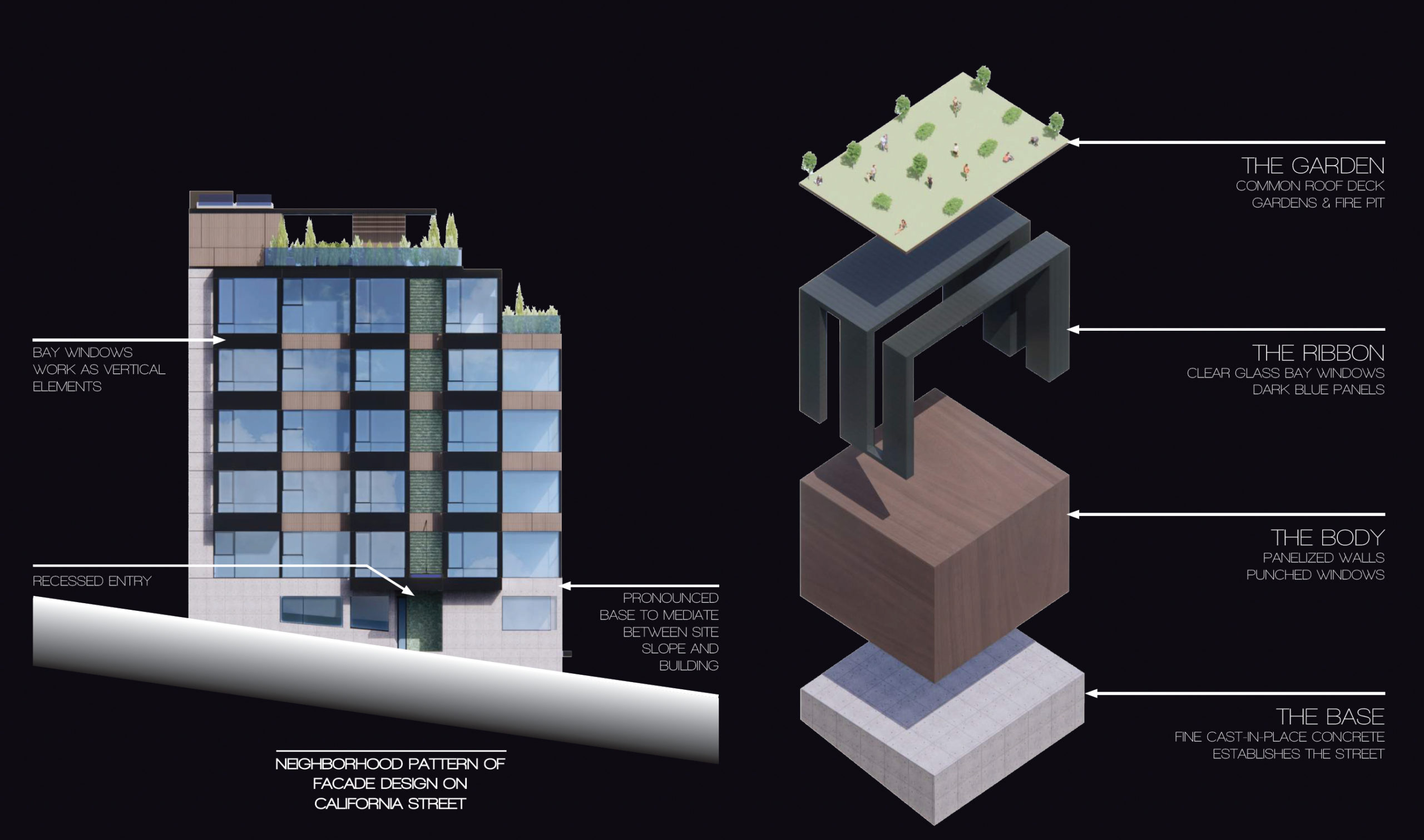
842 California Street massing breakdown, rendering by Cass Calder Smith
Cass Calder Smith is responsible for the design. Illustrations of the design process show how the architects conceptualized designing 842 California Street, placing a wood-tone body on top of the concrete base. A ribbon of metal creates ornamentation and a contemporary Bay Window design. Capping the structure is the landscaped garden space.
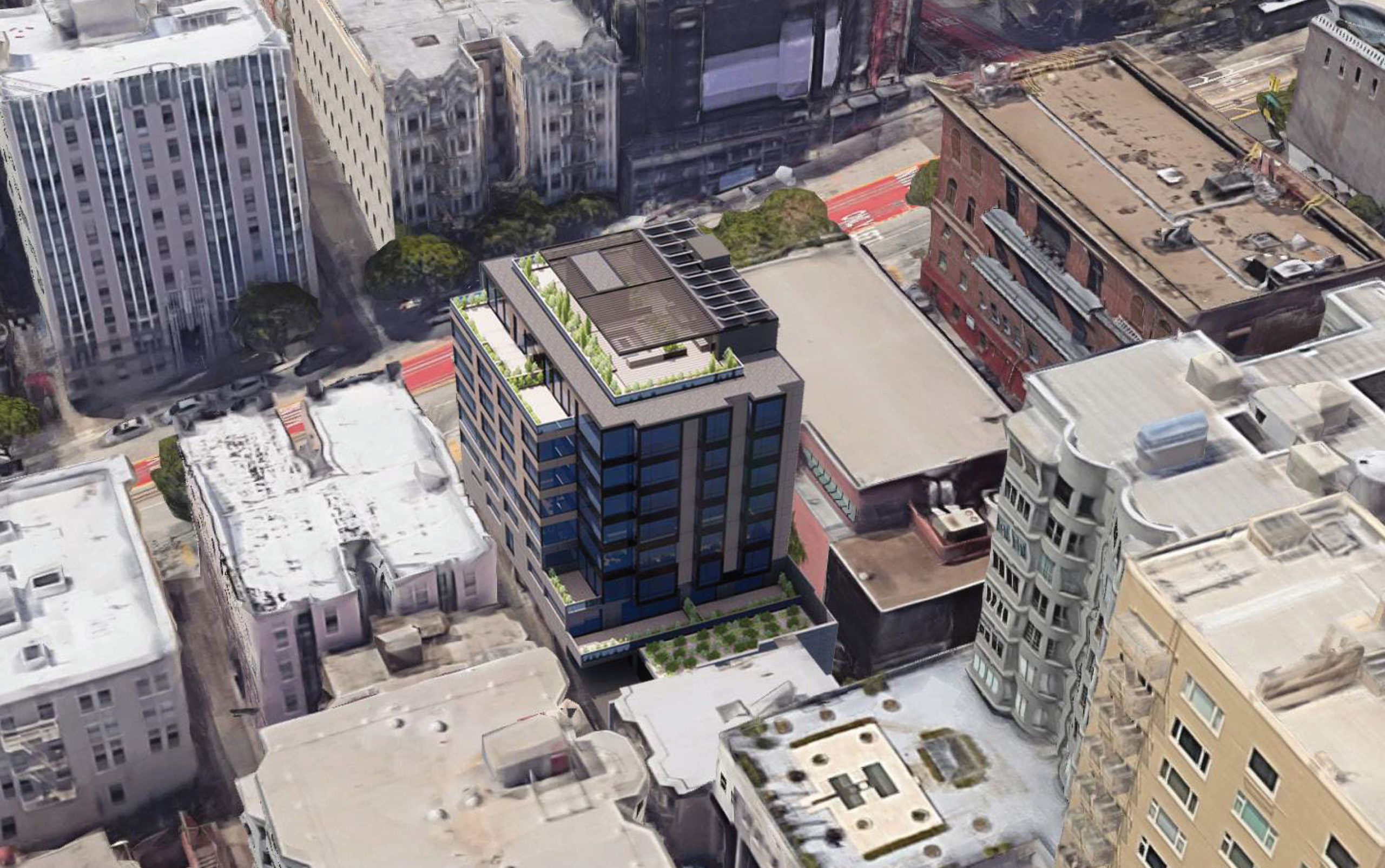
842 California Street aerial view looking south, rendering by Cass Calder Smith
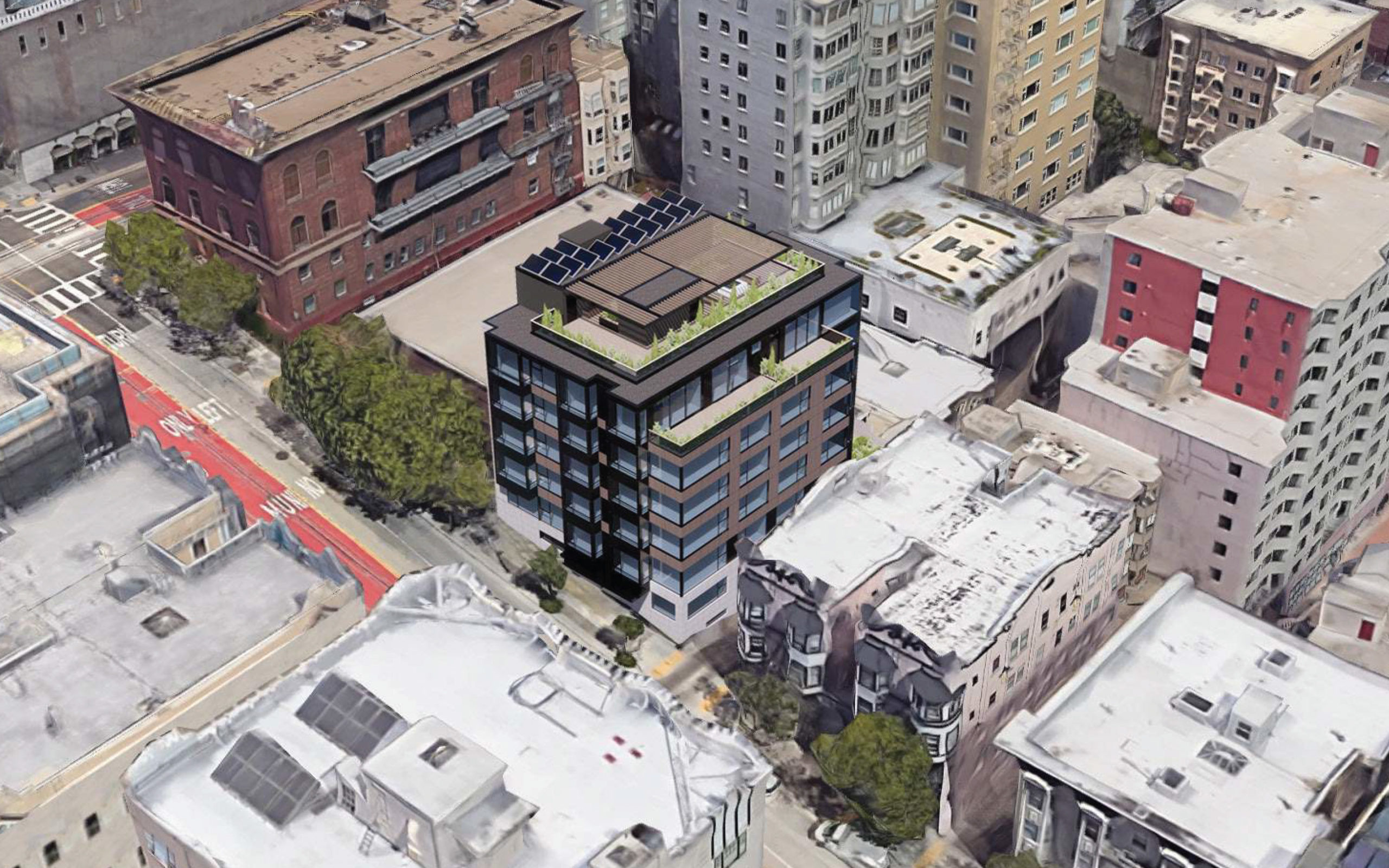
842 California Street aerial perspective, rendering by Cass Calder Smith
The facade will be composed of stucco, wood slats, fiber cement board paneling, and metal panels. Anodized aluminum louvers will cover an accent tile wall, rising along the south elevation from the street to the 65-foot datum.
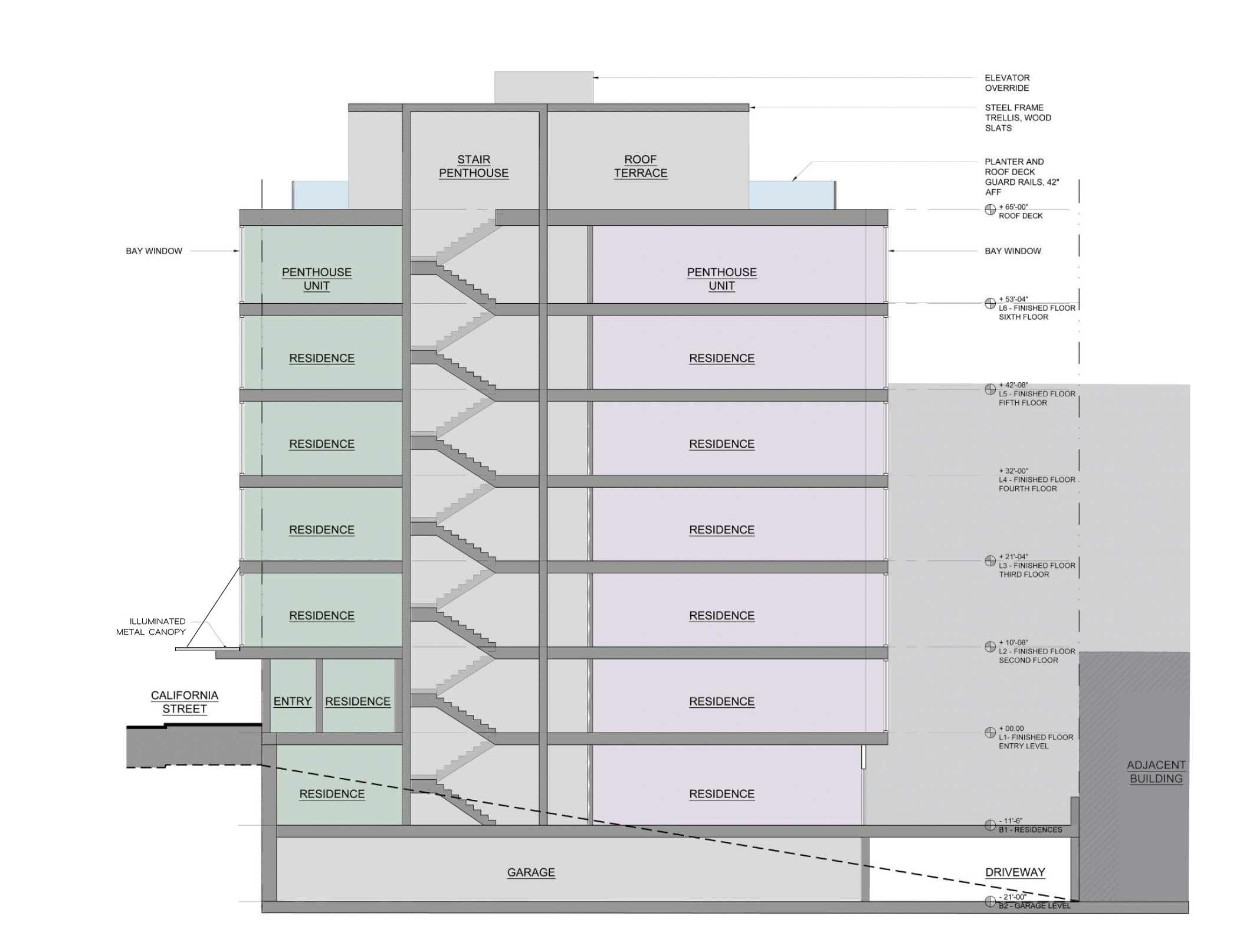
842 California Street vertical cross-section, elevation by Cass Calder Smith
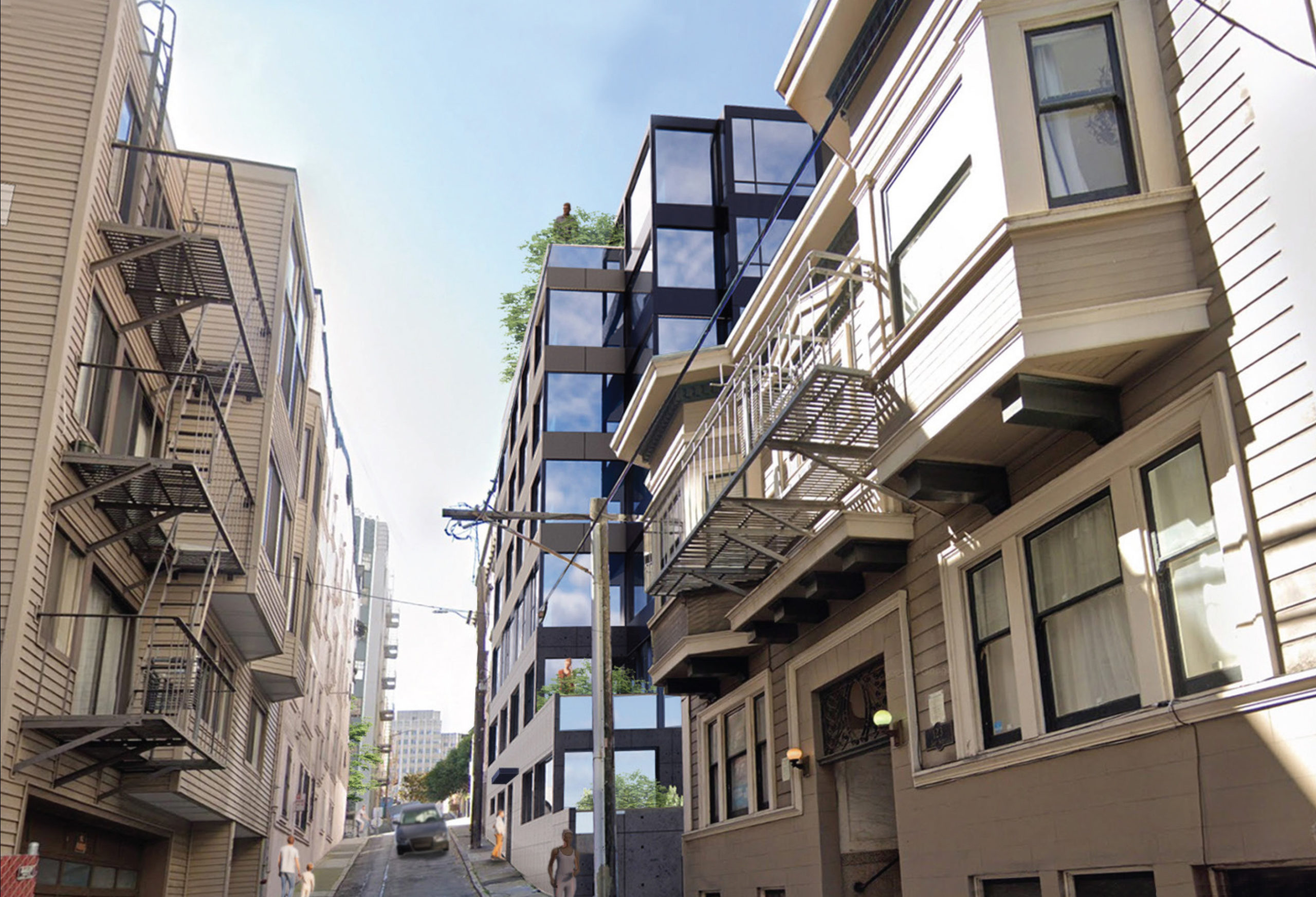
842 California Street seen from Joice Street, rendering by Cass Calder Smith
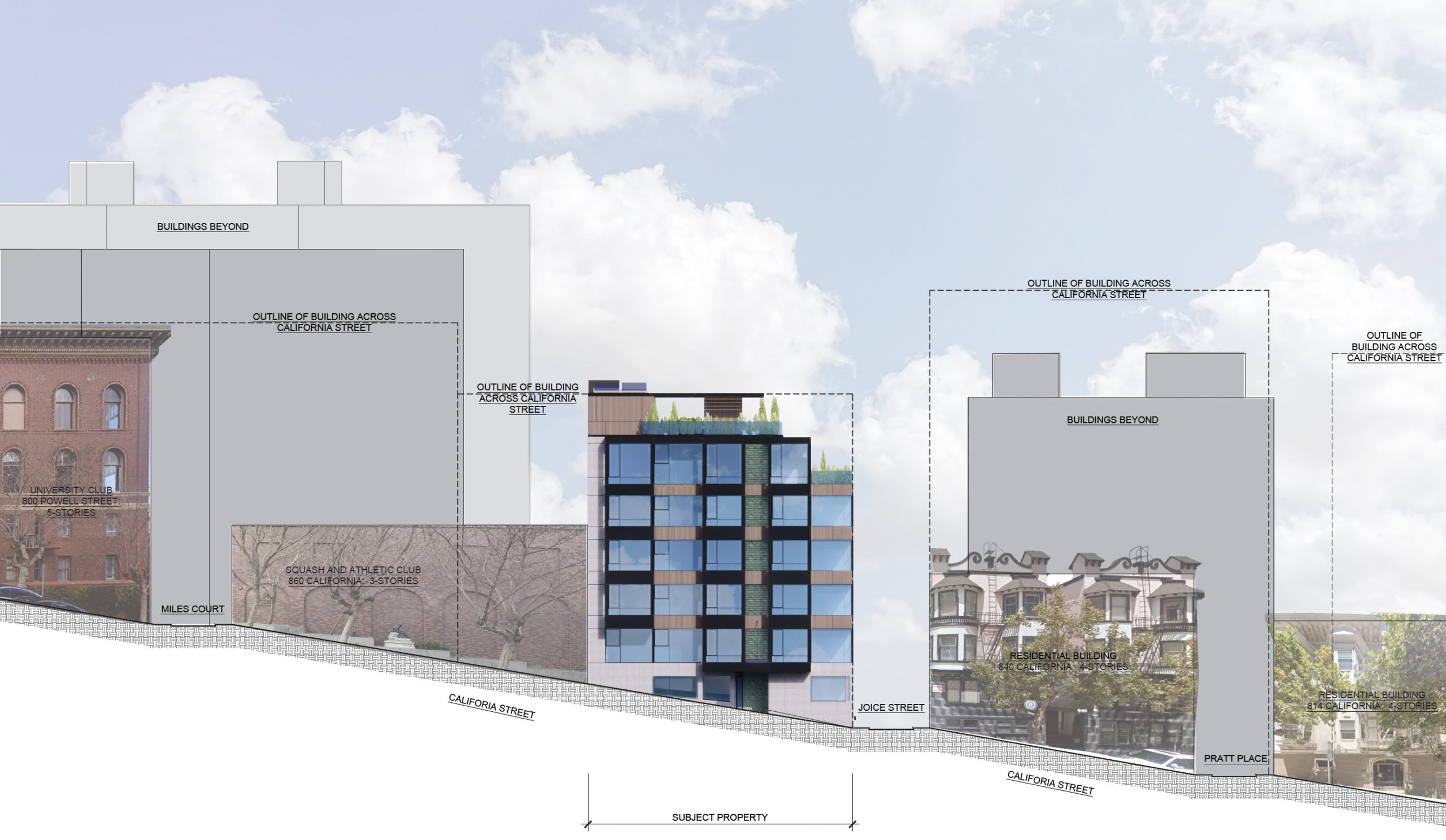
842 California Street facade elevation in neighborhood context, rendering by Cass Calder Smith
City records show the property sold in August of 2020 for $5.2 million. Construction is expected to cost $12 million, with an estimated timeline not yet established.
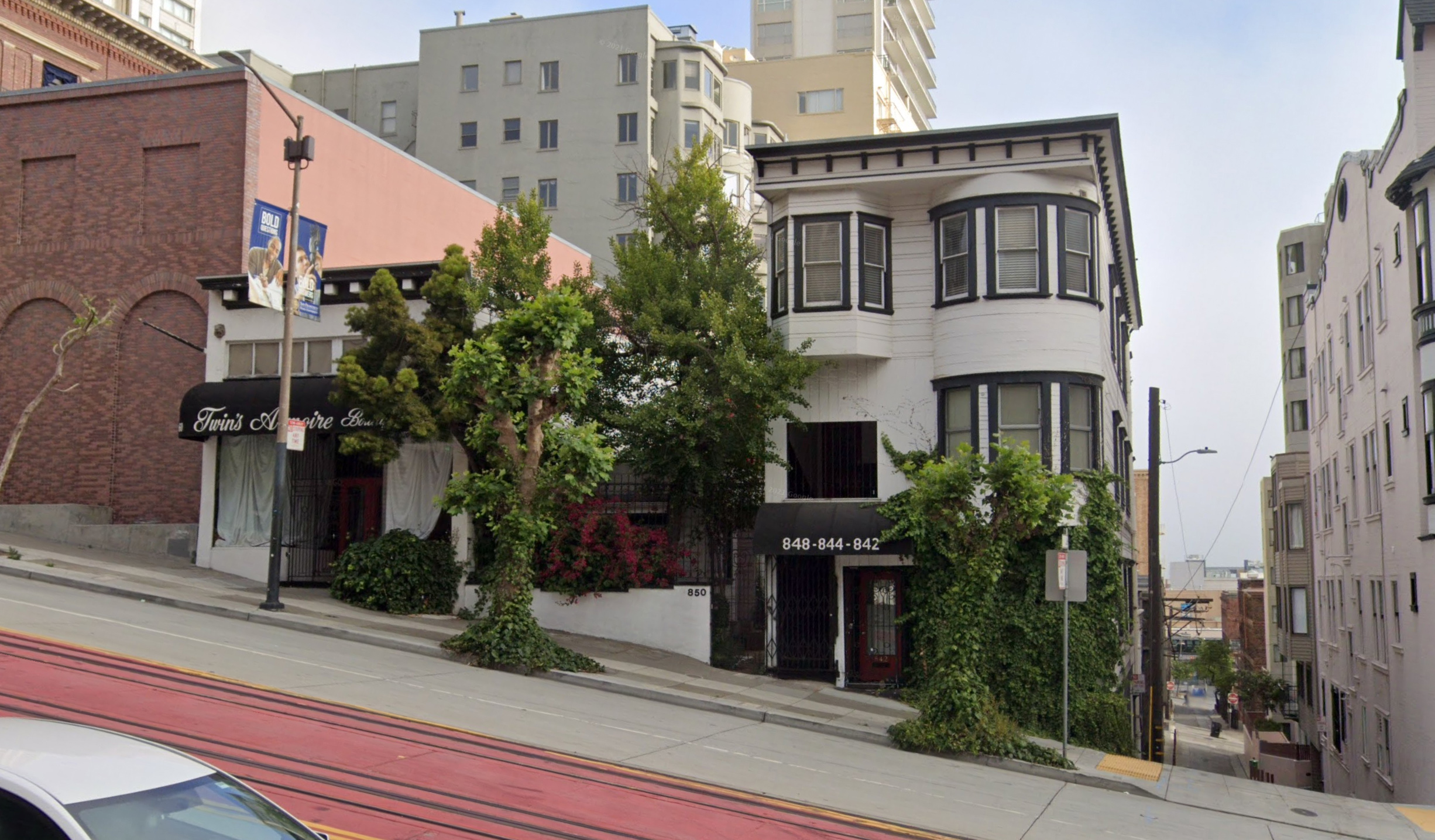
842-860 California Street , image via Google Street View
Residents will benefit from the city’s MUNI bus lines and local retail along Chinatown’s main thoroughfare, Stockton Street. Five minutes away will be the Chinatown subway stop, expected to open for the Central Subway Project this year, an extension of the city’s Light Rail system.
Subscribe to YIMBY’s daily e-mail
Follow YIMBYgram for real-time photo updates
Like YIMBY on Facebook
Follow YIMBY’s Twitter for the latest in YIMBYnews

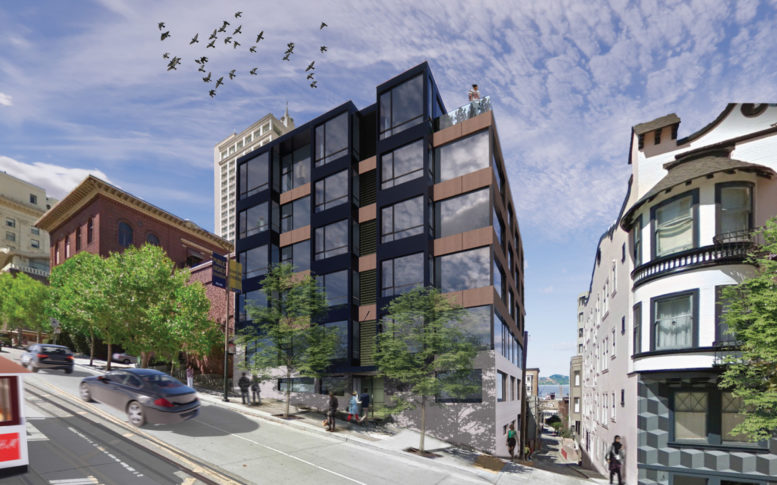

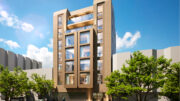


At this height, it will no doubt be a stick-built structure atop what will pass as a concrete podium. Still, it looks pretty decent if they don’t go cheap on facade materials.
Looks good with lots of new housing. Save some money and or make more people housing by eliminating the unnecessary parking for ten cars as MUNI is very close.
Not everyone has the ability to ride a bike. Or even walk enough to get around. Or carry groceries and other household needs back to their apartment.
Enough with your comments about parking and bikes. It is short-sighted to think that parking is not necessary.