The San Francisco Planning Commission is reviewing plans for the expansion of the San Francisco University High School at 3150 California Street in the Pacific Heights. The proposal is to replace the existing facility on-site, a small strip mall, and surface parking with the three-story new school. Leddy Maytum Stacy Architects is responsible for the design.
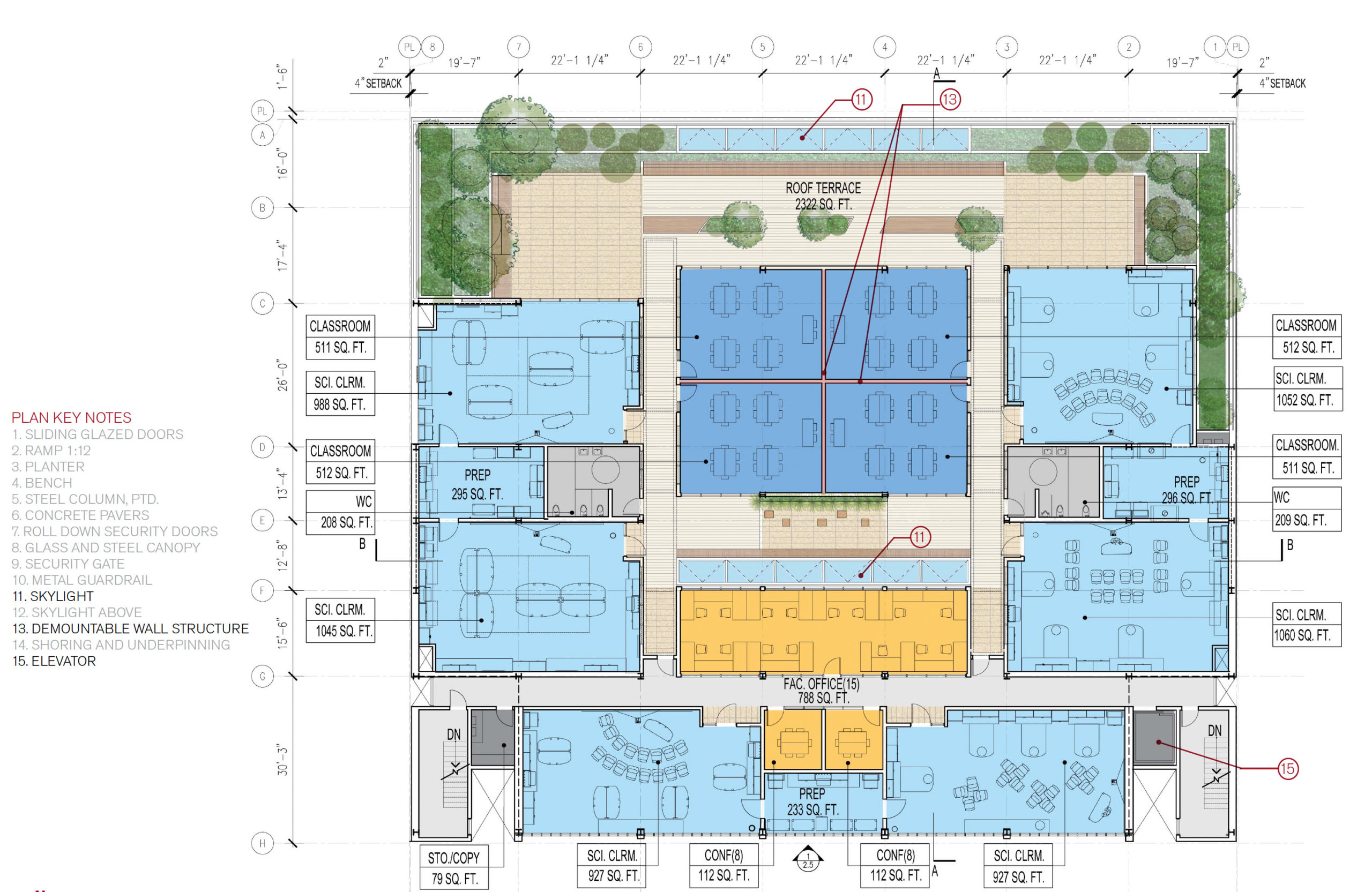
University High School at 3150 California Street floor plan, illustration by Leddy Maytum Stacy Architects
The three-story educational facility will yield 47,520 square feet, with 2,840 square feet of usable open space and parking for 48 bicycles. Inside, the building will provide a rich environment for learning with a variety of functions. There will be six science labs, four to six classrooms, a U-Lab, and administration offices. Students will have access to a sprawling 3,000 square foot indoor commons room that offers flexible programming, 6,000 square feet of terraces, and competition-size basketball courts for recreation.
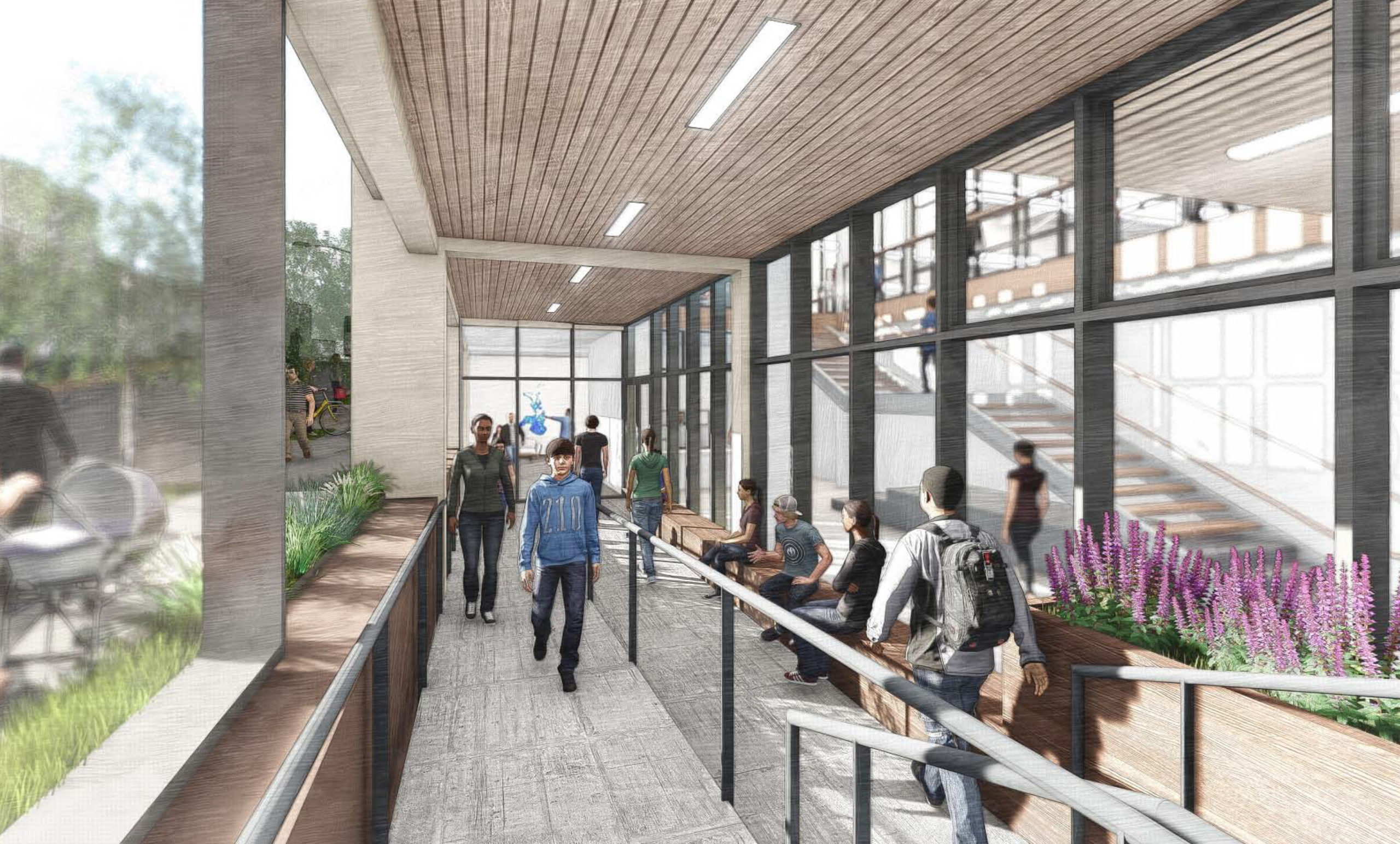
University High School at 3150 California Street outdoor space, rendering by Leddy Maytum Stacy Architects
The facade will be composed of curtain-wall glass, painted stucco, full-height louvers on each side of the street-facing facade, two green walls, and concrete planters on the sidewalk. Along the rooftop, the building will include solar panels, a skylight, and acoustic screens.
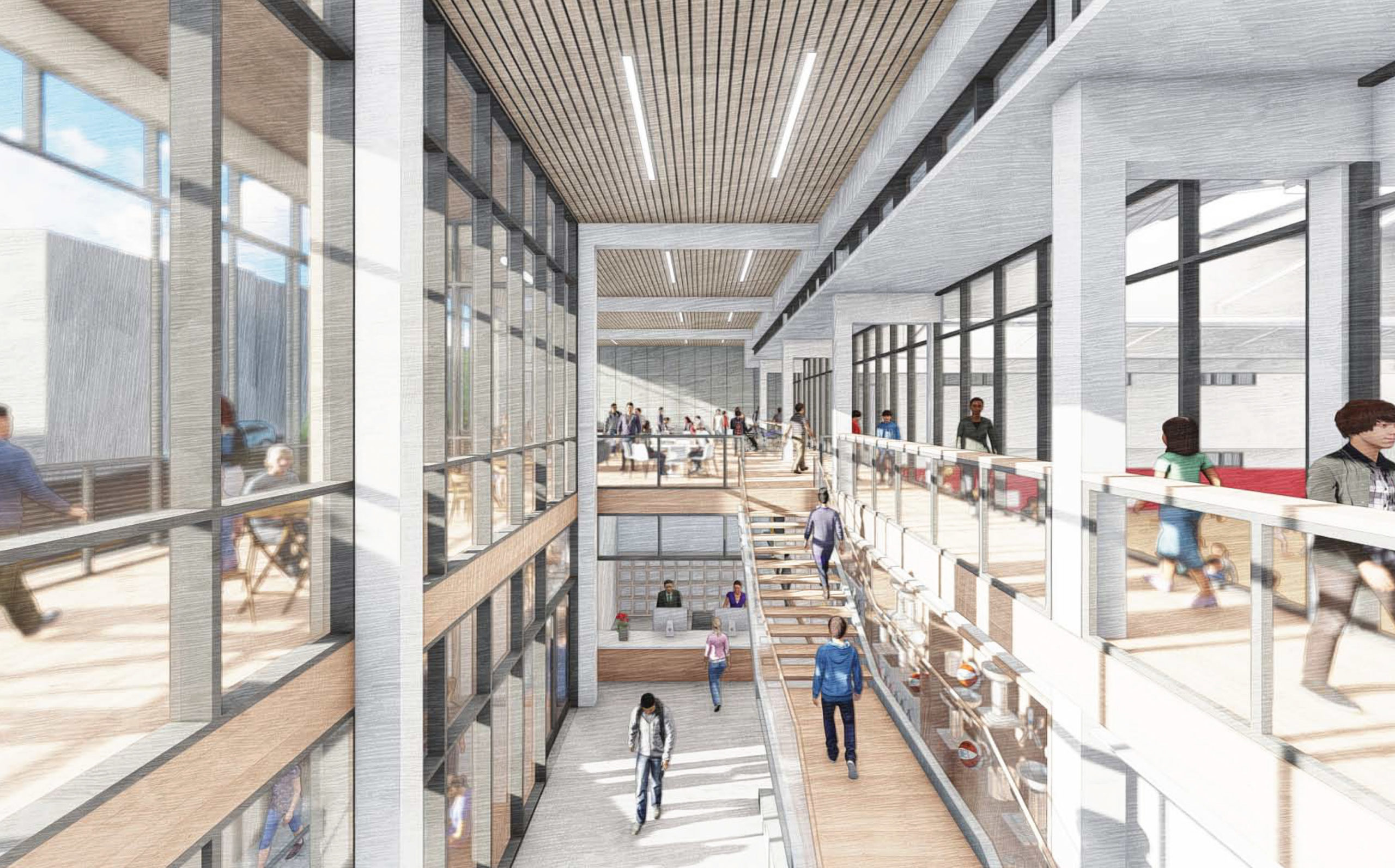
University High School at 3150 California Street interior atrium, rendering by Leddy Maytum Stacy Architects
The Preliminary Project Assessment, Conditional Use Authorization, and Environmental planning applications had been filed between June of 2020 and February of 2021. In late December of 2021, the Transportation Demand Management application was filed.
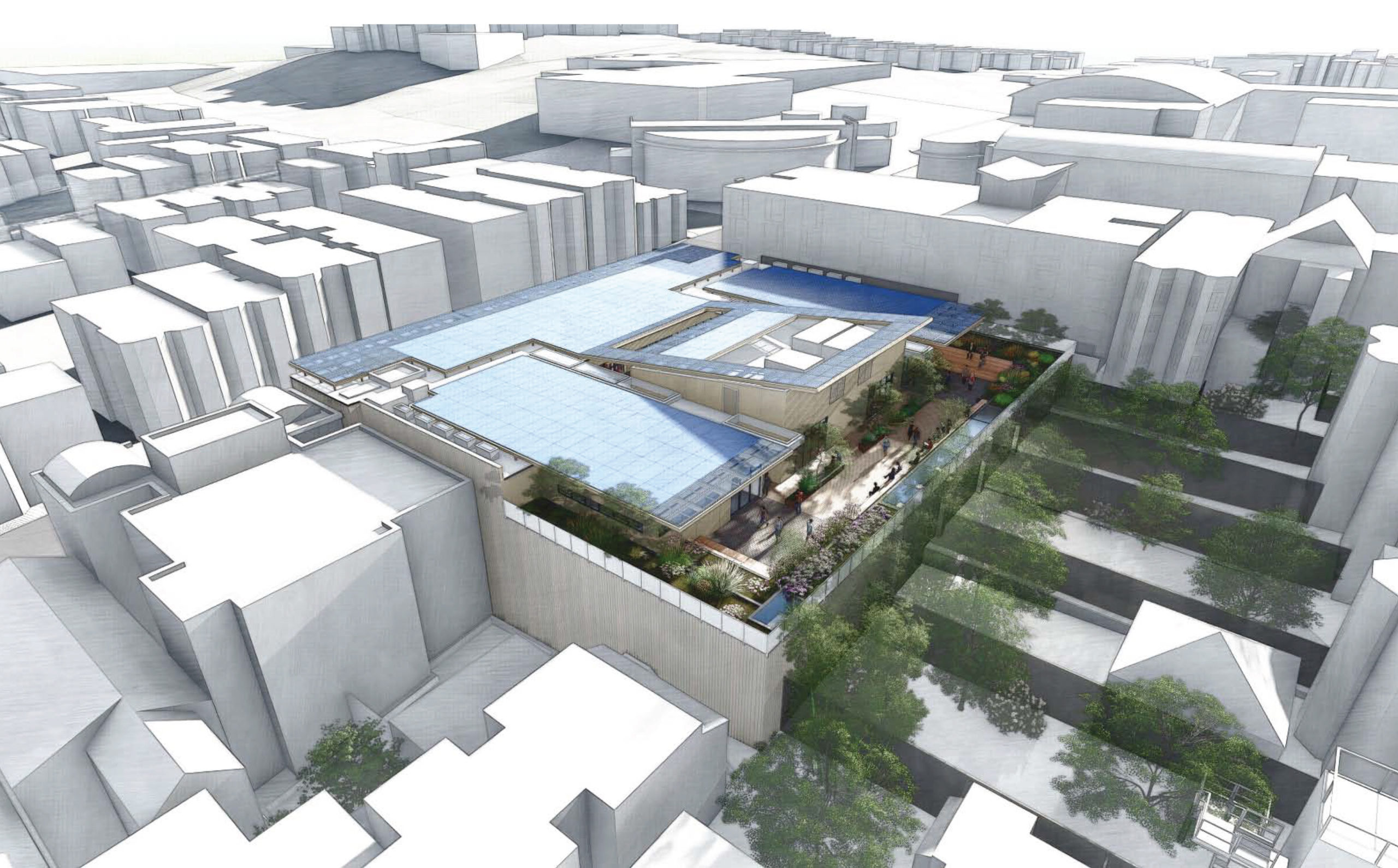
University High School at 3150 California Street aerial perspective, rendering by Leddy Maytum Stacy Architects
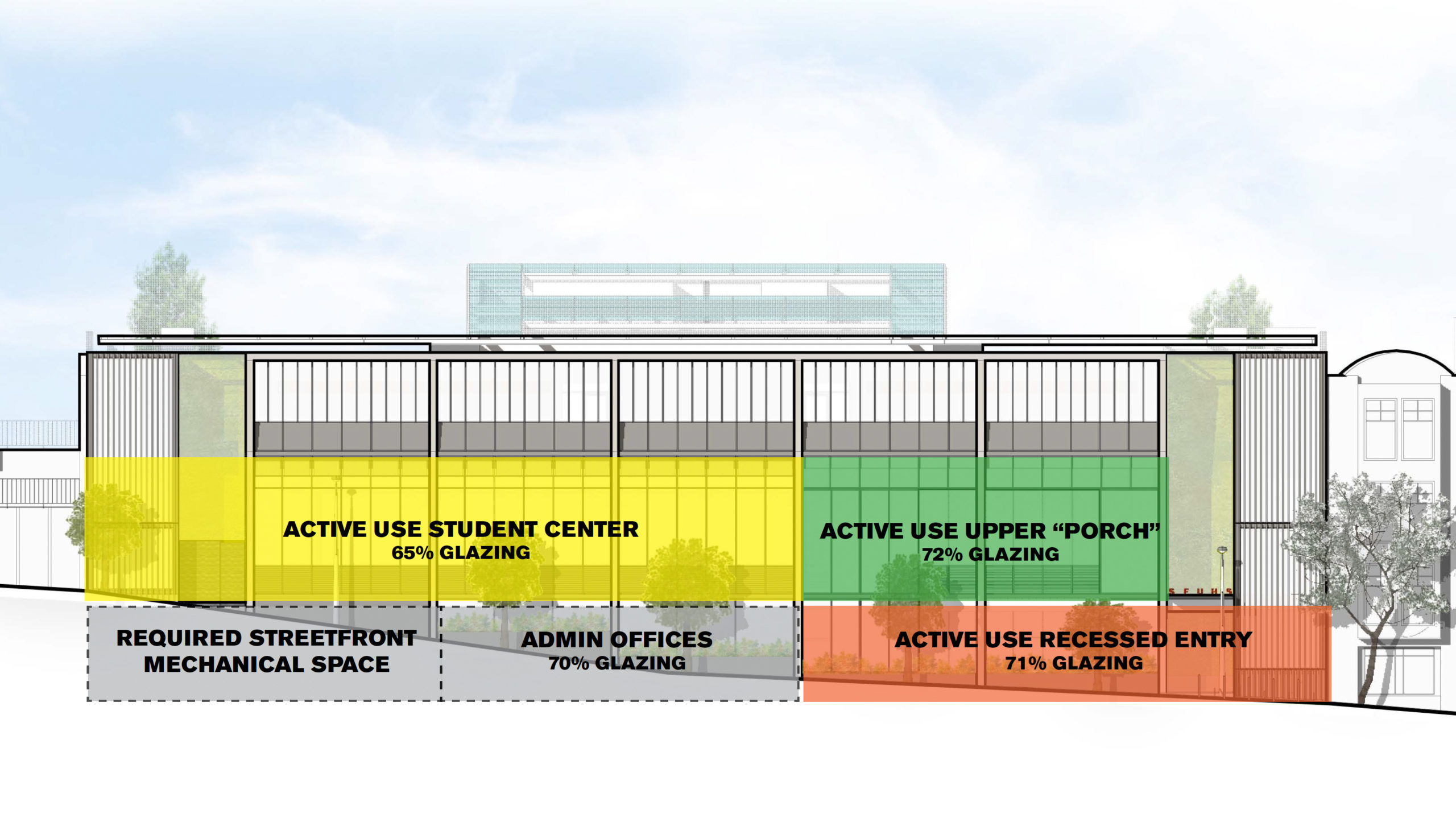
University High School at 3150 California Street site use, illustration by Leddy Maytum Stacy Architects
The Equity Community Builders, i.e., ECB, is the project manager spearheading the development process from entitlement to construction. Full development is expected to cost $88 million, with construction to cost $23 million. Construction is estimated to last 22 months from groundbreaking to completion, opening by 2025.
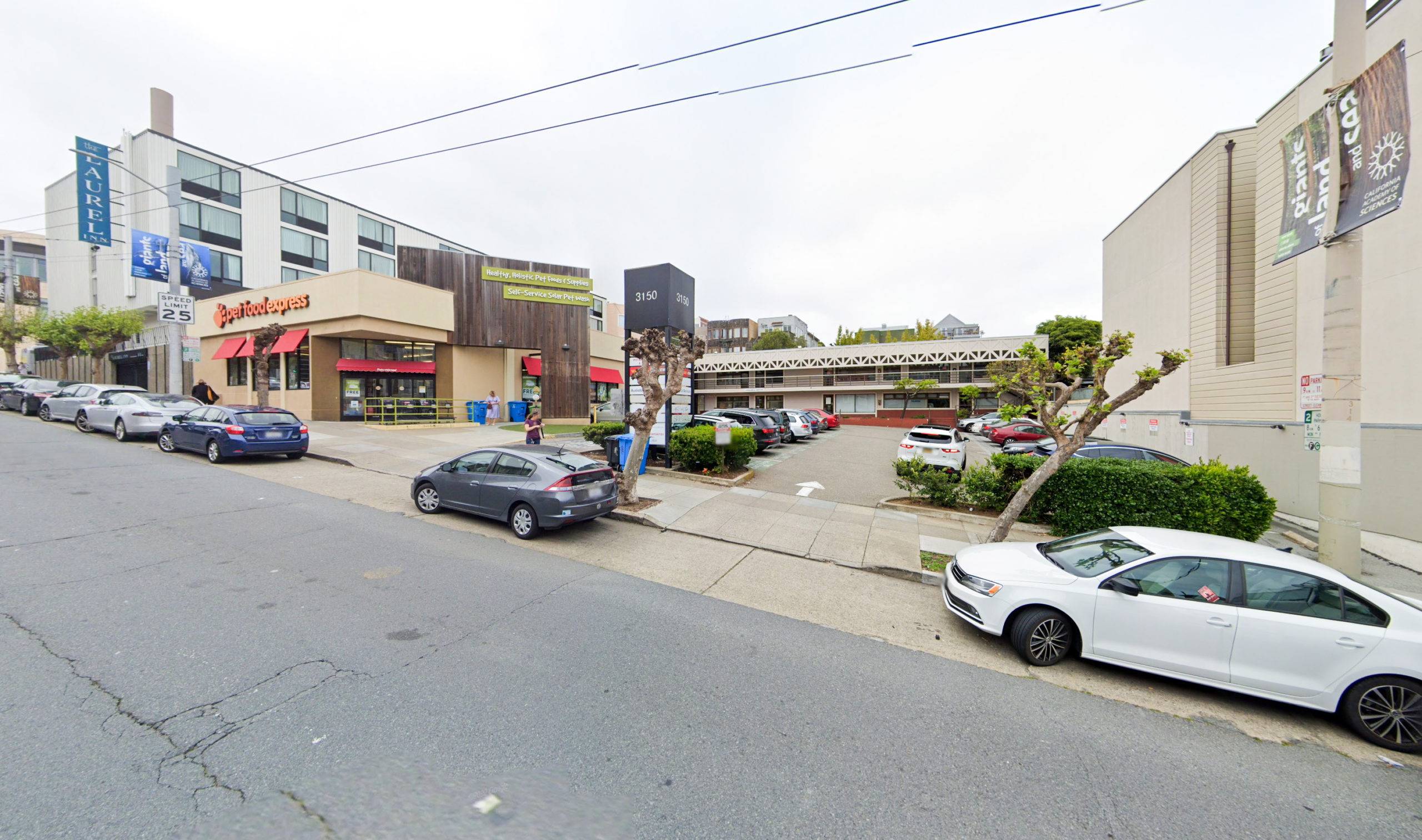
3150 California Street existing condition, image via Google Street View
Pacific Union Development Company is onboard as the development consultant.
According to ECB, “the new California Street building will serve as a visible and welcoming second “front door” to UHS along the transit-rich California Street corridor.”
Subscribe to YIMBY’s daily e-mail
Follow YIMBYgram for real-time photo updates
Like YIMBY on Facebook
Follow YIMBY’s Twitter for the latest in YIMBYnews

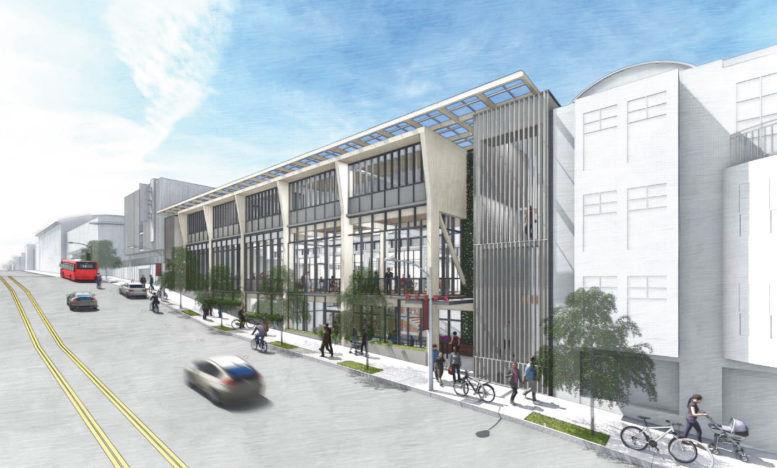
Looks great, also glad lots of bicycle parking.