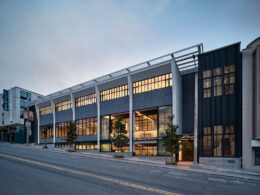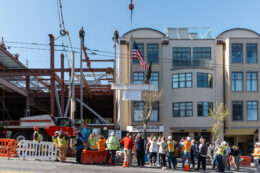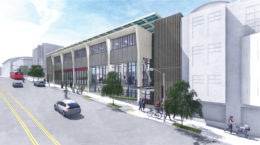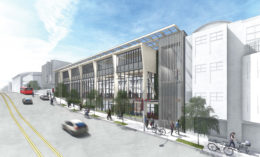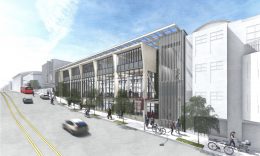Construction Completed for San Francisco UHS in Presidio Heights, San Francisco
The new campus for San Francisco University High School at 3150 California Street in Lower Pacific Heights is now complete. The three-story facility includes a range of indoor and outdoor spaces to improve student education within a Net Zero energy complex. Leddy Maytum Stacy Architects is responsible for the design, with construction by Truebeck and Equity Community Builders as the project manager.

