New renderings have been published along with permit progress for construction at 3150 California Street for San Francisco University High School. The illustrations show what will be the fifth addition to the private college-prep institution’s campus in Pacific Heights, a three-story structure centered with a central gym, science classrooms, and outdoor space. Monitoring Conditions and Mitigation Measures for construction have been published.
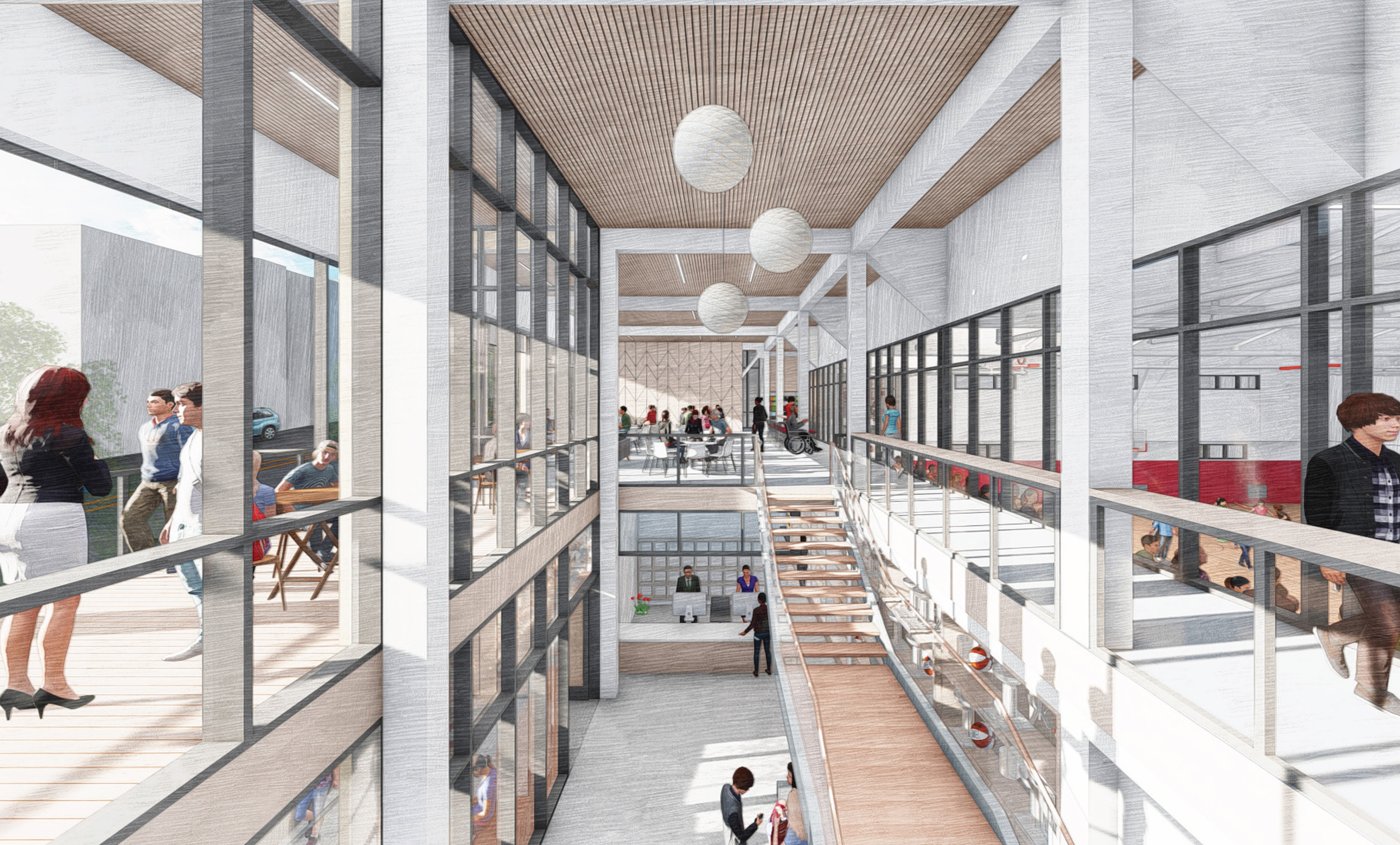
SF University High School at 3150 California Street grand staircase, rendering by Leddy Maytum Stacy Architects
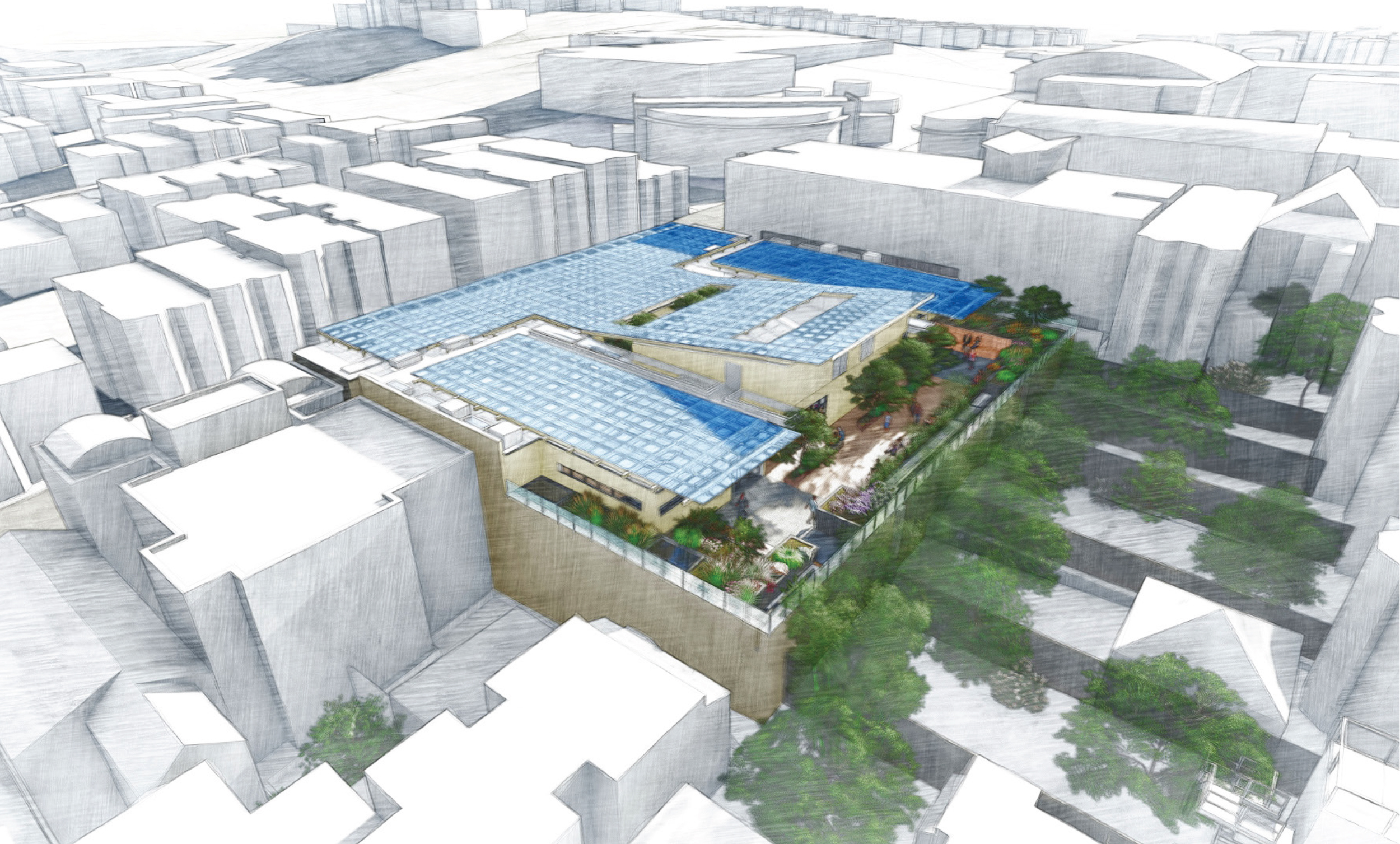
SF University High School at 3150 California Street aerial perspective, rendering by Leddy Maytum Stacy Architects
The 40-foot tall project will yield around 47,710 square feet of floor area on top of the nearly half-acre property. The largest room will be the 10,560 square feet gymnasium on the first floor. Additional facilities will include science classrooms, traditional classrooms, prep rooms, a conference room, and a dining area. Parking will be included for 60 bicycles.
Leddy Maytum Stacy Architects is responsible for the design, a functional project with aims to provide high-quality interiors that will help facilitate the school’s educational goals. Facade materials include cement panel siding, stucco frames, louvers, and a green wall. Concrete planters will buffer the building with the sidewalk. The top floor will host the majority of classrooms, a mid-structure courtyard, and a wide sheltered rooftop terrace.
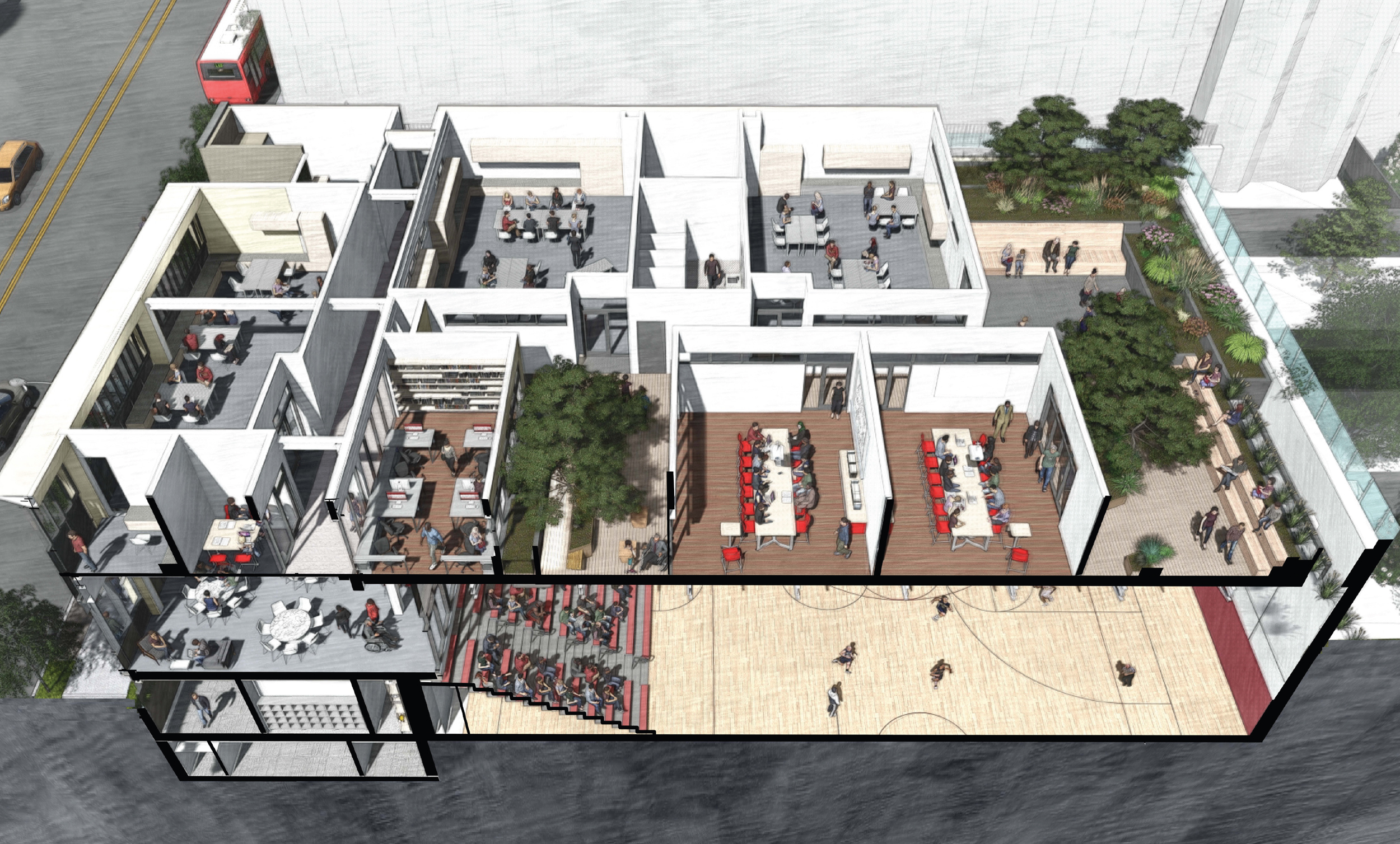
SF University High School at 3150 California Street vertical view, rendering by Leddy Maytum Stacy Architects
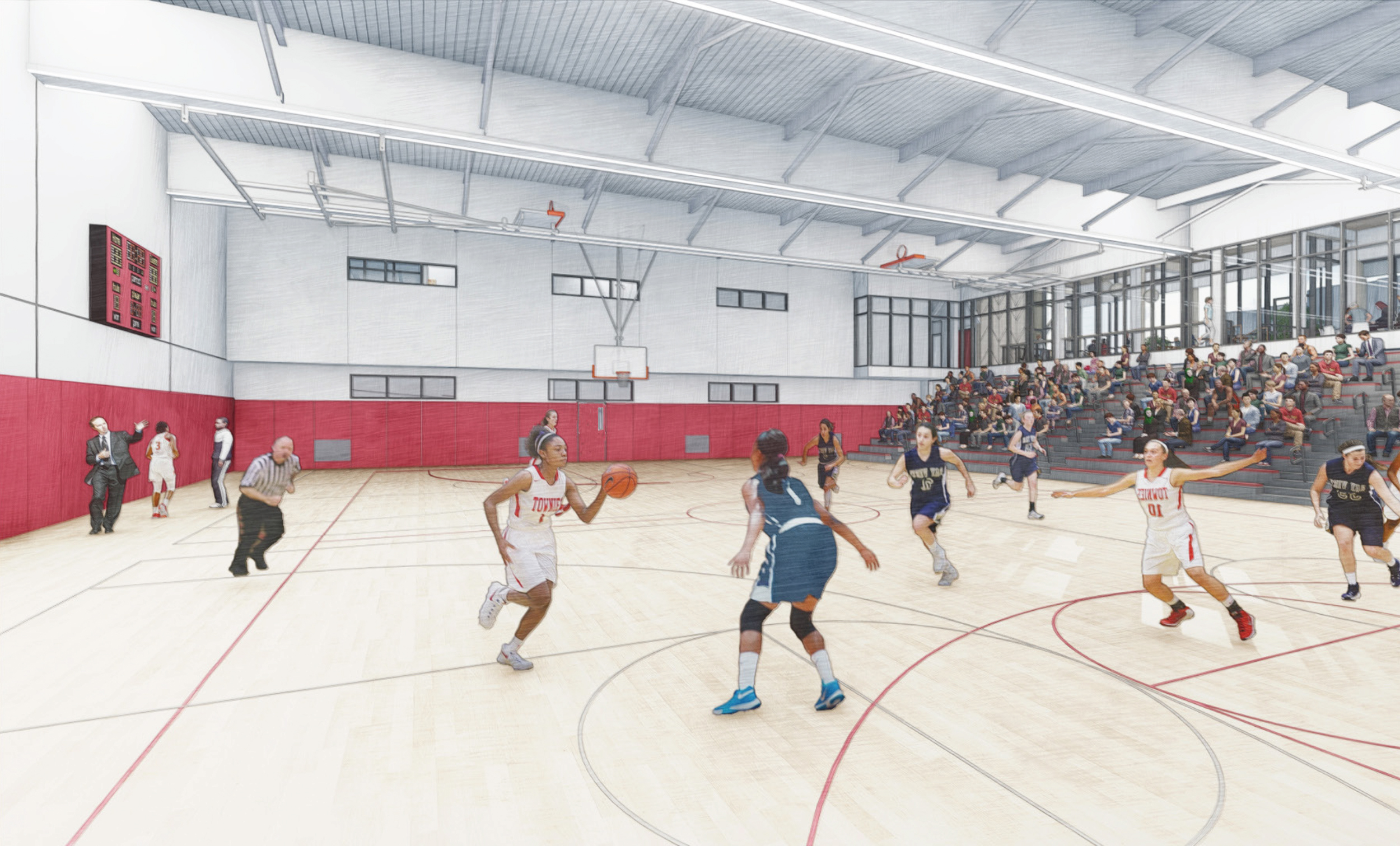
SF University High School at 3150 California Street gymnasium, rendering by Leddy Maytum Stacy Architects
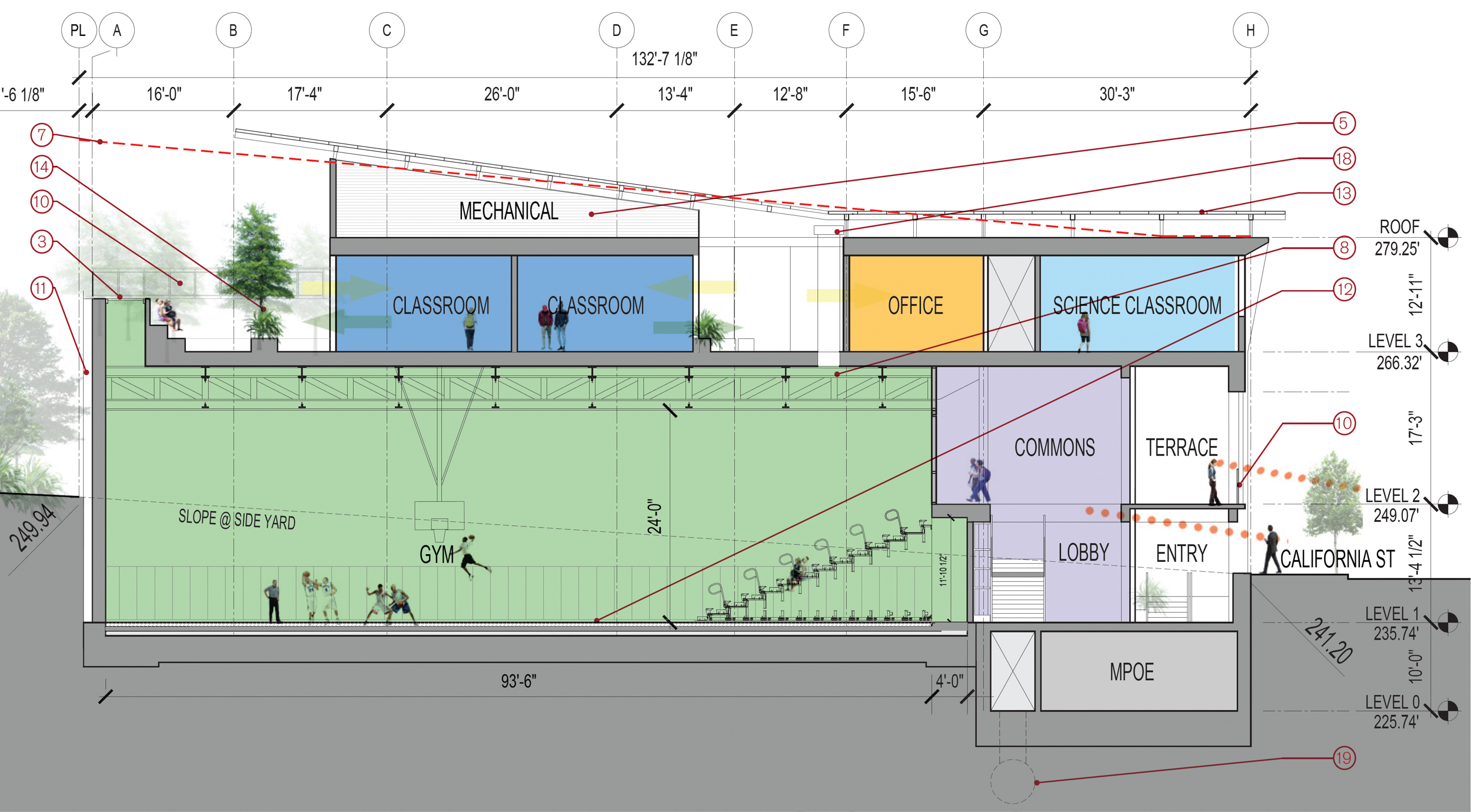
SF University High School at 3150 California Street cross section of the building, illustration by Leddy Maytum Stacy Architects
Equity Community Builders is assisting the school with project development. IN SITU Landscape Architecture is responsible for designing the open space. The whole building will be capped with solar panels, helping to contribute to the target LEED Gold Certification.
The project has been the subject of anti-development sensationalist reporting, including two stories by the San Francisco Chronicle. The paper’s January 2022 article describes the three-story school building, which does not exceed the city’s 40-foot height limit, as a “huge building,” while a November story includes in the headline that “Pac Heights neighbors fear ‘crowds of exuberant teenager.’”
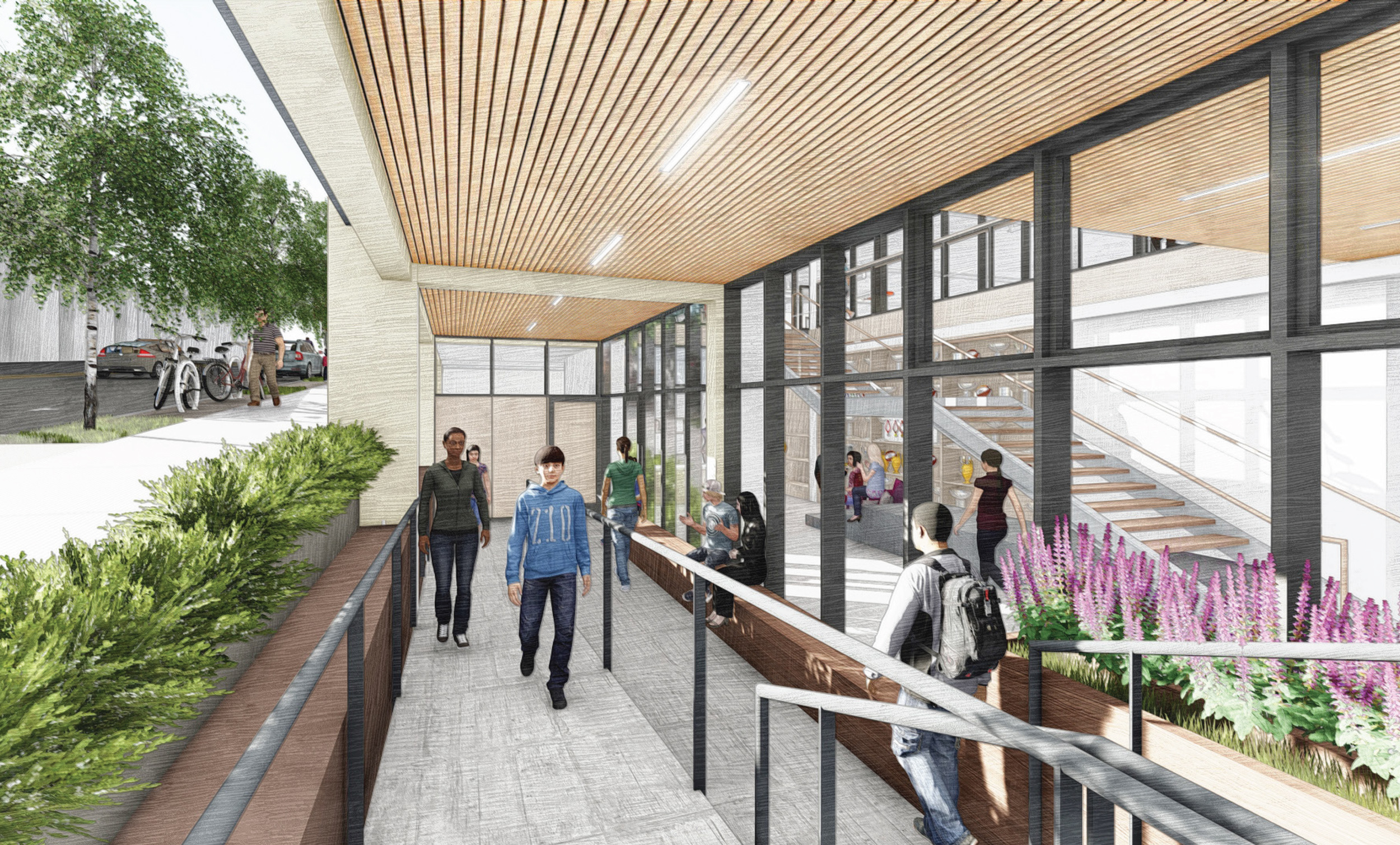
SF University High School at 3150 California Street entry arcade, rendering by Leddy Maytum Stacy Architects
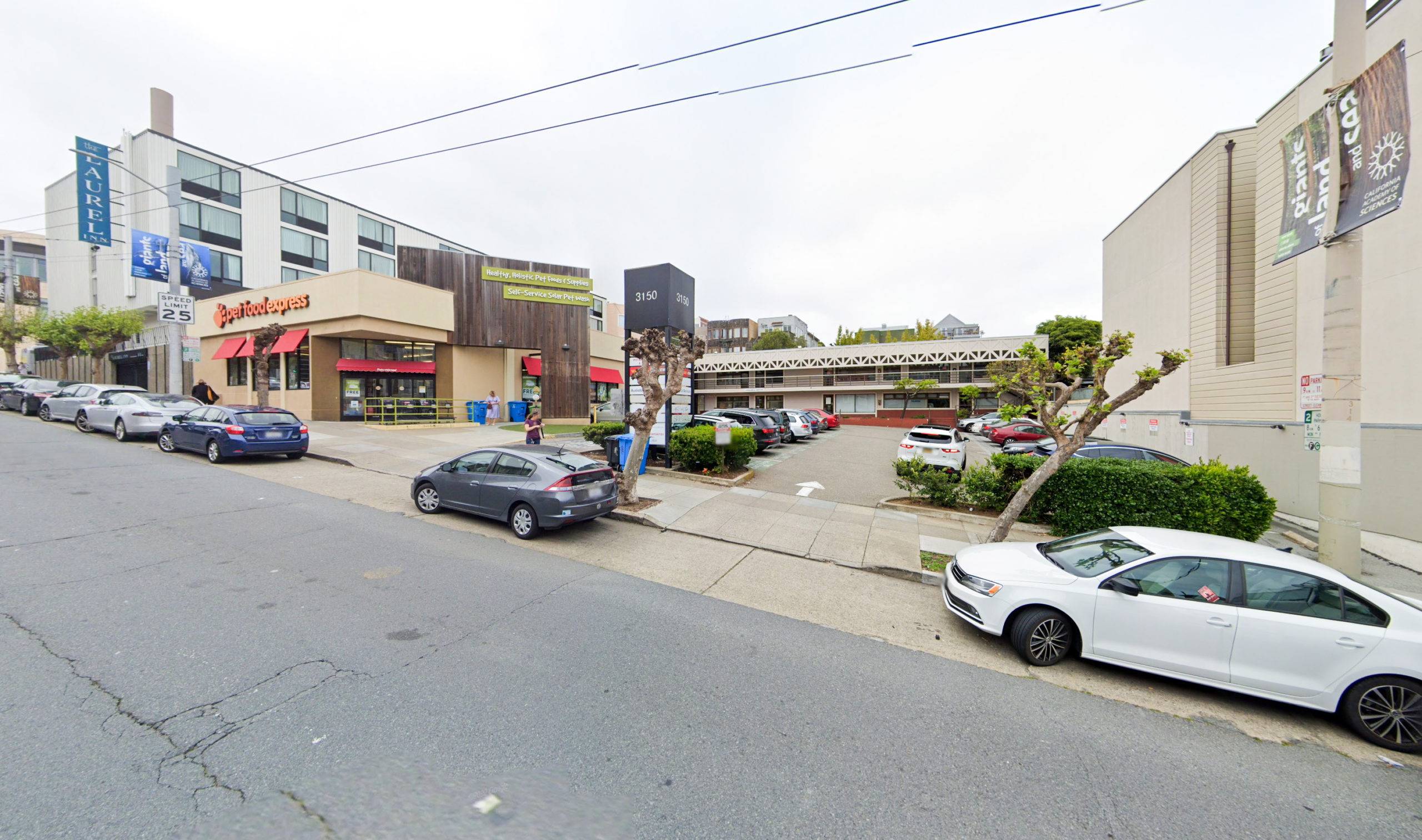
3150 California Street existing condition, image via Google Street View
Once complete, 3150 California Street will become the fifth building for the SFUHS urban campus, with the South Building a block away and the remaining sites clustered together three to four blocks away. SFUHS was founded in 1975 as a private neighborhood school.
New building permits were filed in May of last year and have yet to be issued. Demolition permits have not yet been filed. City records show the property was sold in 2008 for $7.5 million. While YIMBY has not been provided an estimated groundbreaking date, construction is expected to last 22 months with an estimated construction cost of $23.5 million, according to the project application.
Subscribe to YIMBY’s daily e-mail
Follow YIMBYgram for real-time photo updates
Like YIMBY on Facebook
Follow YIMBY’s Twitter for the latest in YIMBYnews

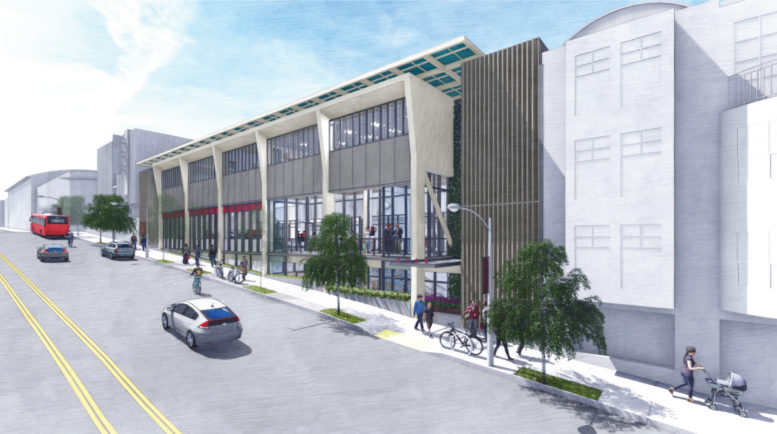




Be the first to comment on "Updated Design for New Pacific Heights High School, San Francisco"