New building permits have been filed for a six-story residential building at 1728 Larkin Street in the Nob Hill neighborhood of San Francisco. The construction will take over a narrow 3,500 square foot rectangular lot to construct a 13,322 square foot structure, providing six large units. Brick and Mortar Equity are listed as the property owner, while the construction is to be sponsored by Equity Six LLC.
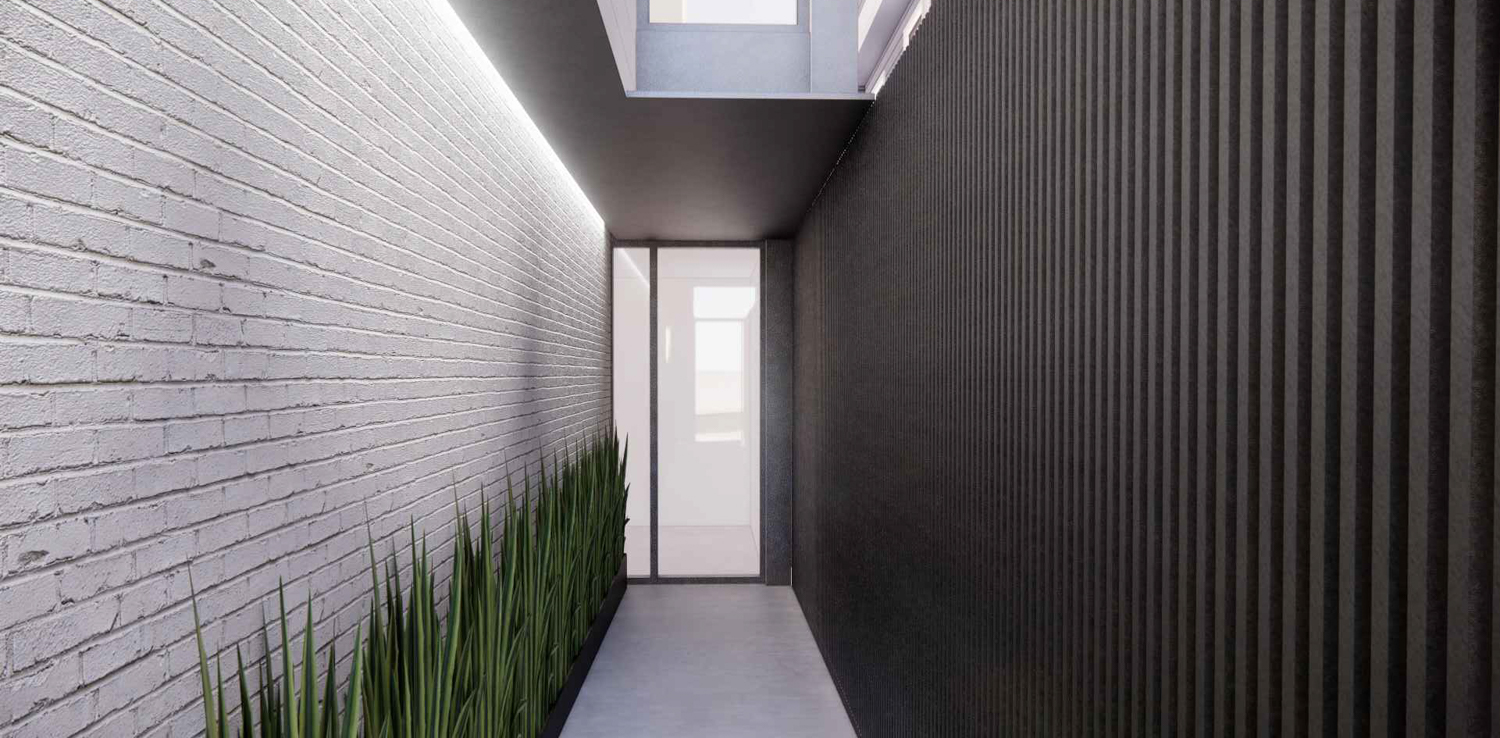
1728 Larkin Street proposed entry with natural cedar slat walls and a black metal ceiling, design by Dumican Mosey Architects
Within the 65-foot volume, the six units will consist of two single-bedrooms, one two-bed, and three family-sized three-bedroom units. Six bicycle parking spaces and a 775 square foot car stacker garage with space for five vehicles. 2,020 square feet of open space will be produced, split between balconies and an open backyard. The lot sold in 2019 for $2 million. The developers estimate construction will cost another $2 million.
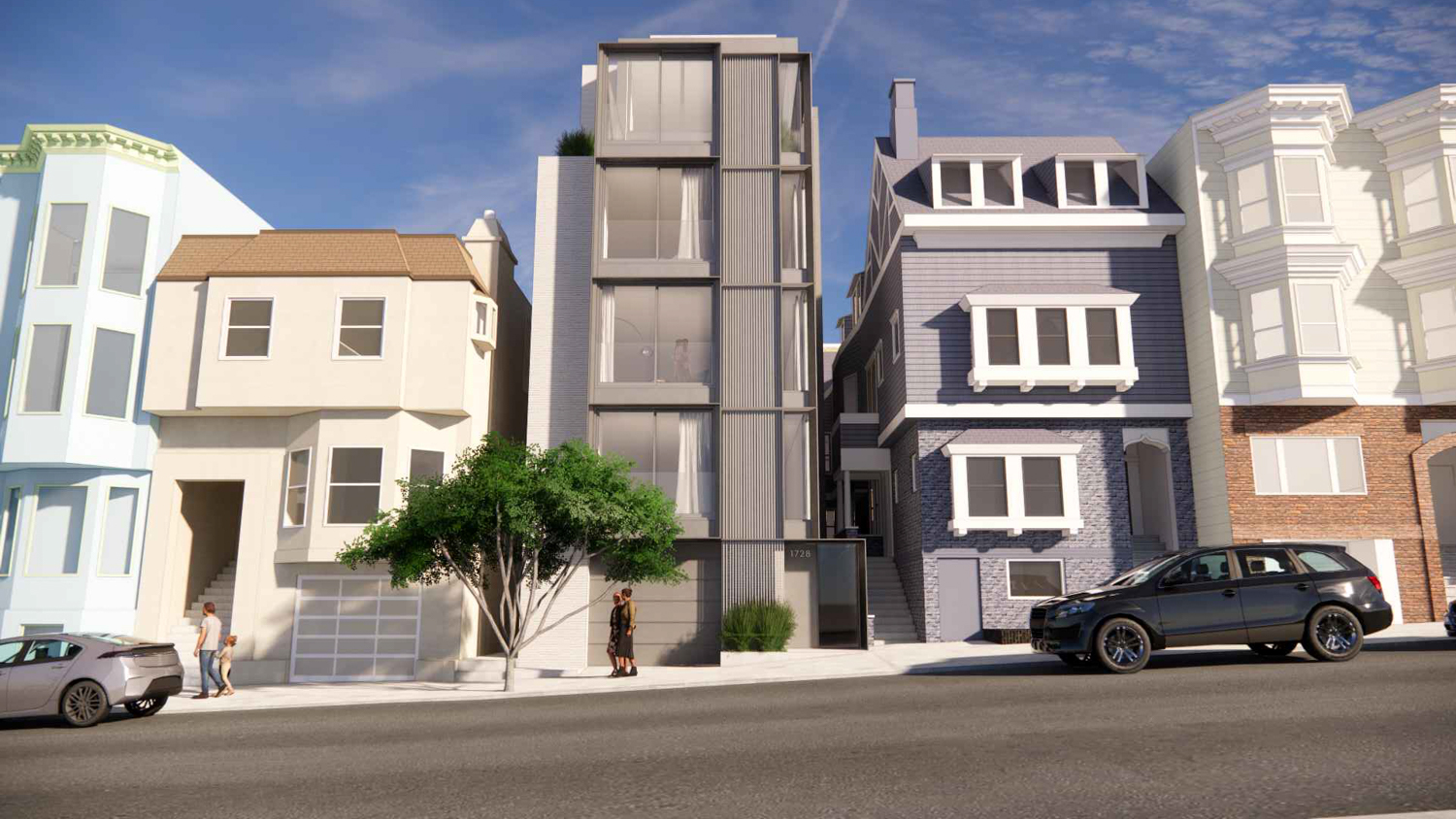
1728 Larkin Street proposed front facade, design by Dumican Mosey Architects
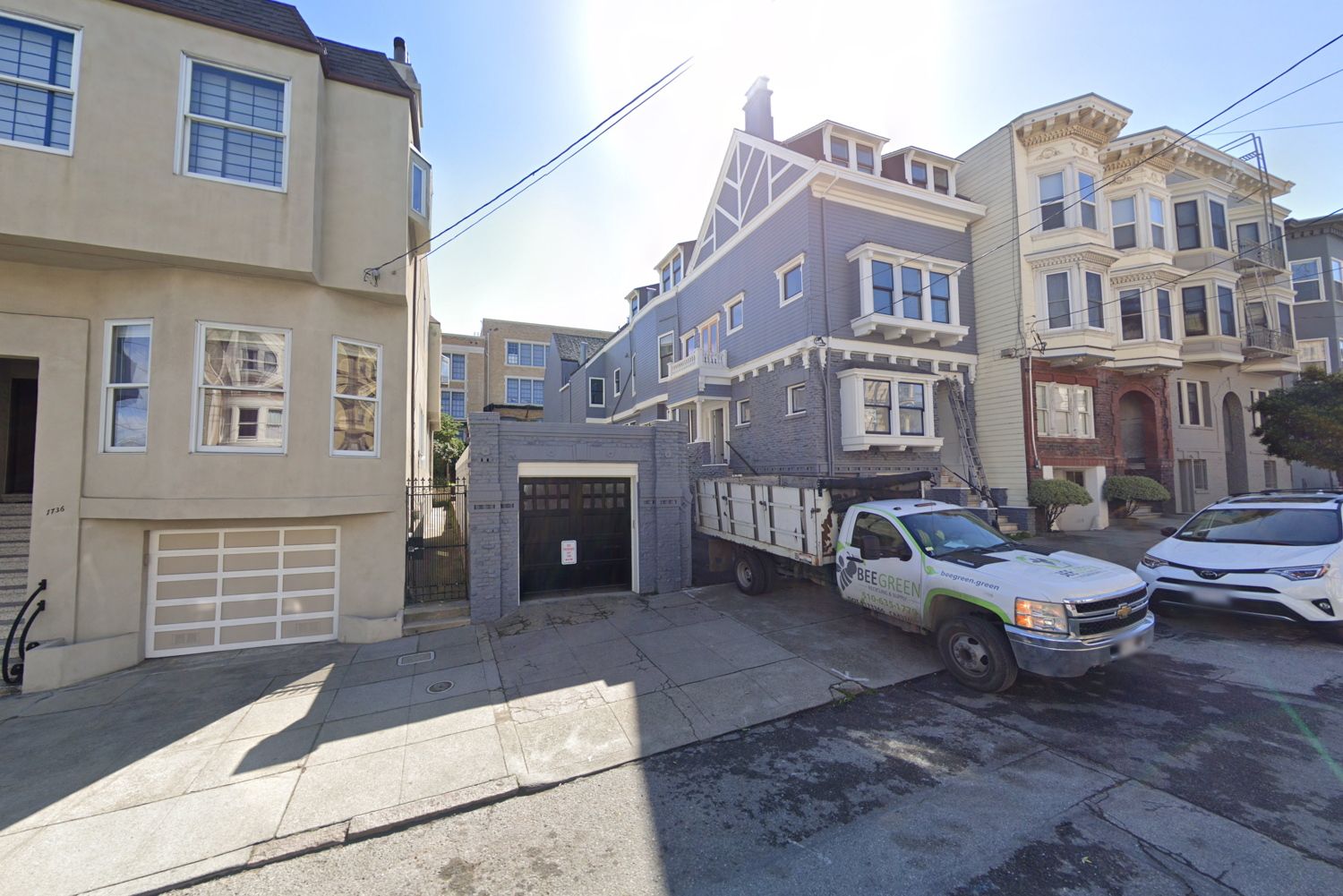
1728 Larkin Street where only the single-story structure will be demolished, via Google Street View
Dumican Mosey Architects will be responsible for the design. The facade is clad with an exterior stuck, metal panels, and wood slat screens framing the floor-to-ceiling windows. The construction will add a contemporary addition that increases the residential capacity in an area dominated by older apartments and one-to-two unit homes. A setback on the fourth floor furthers the amount to which the infill does not extend the pedestrian’s low-rise block’s profile.
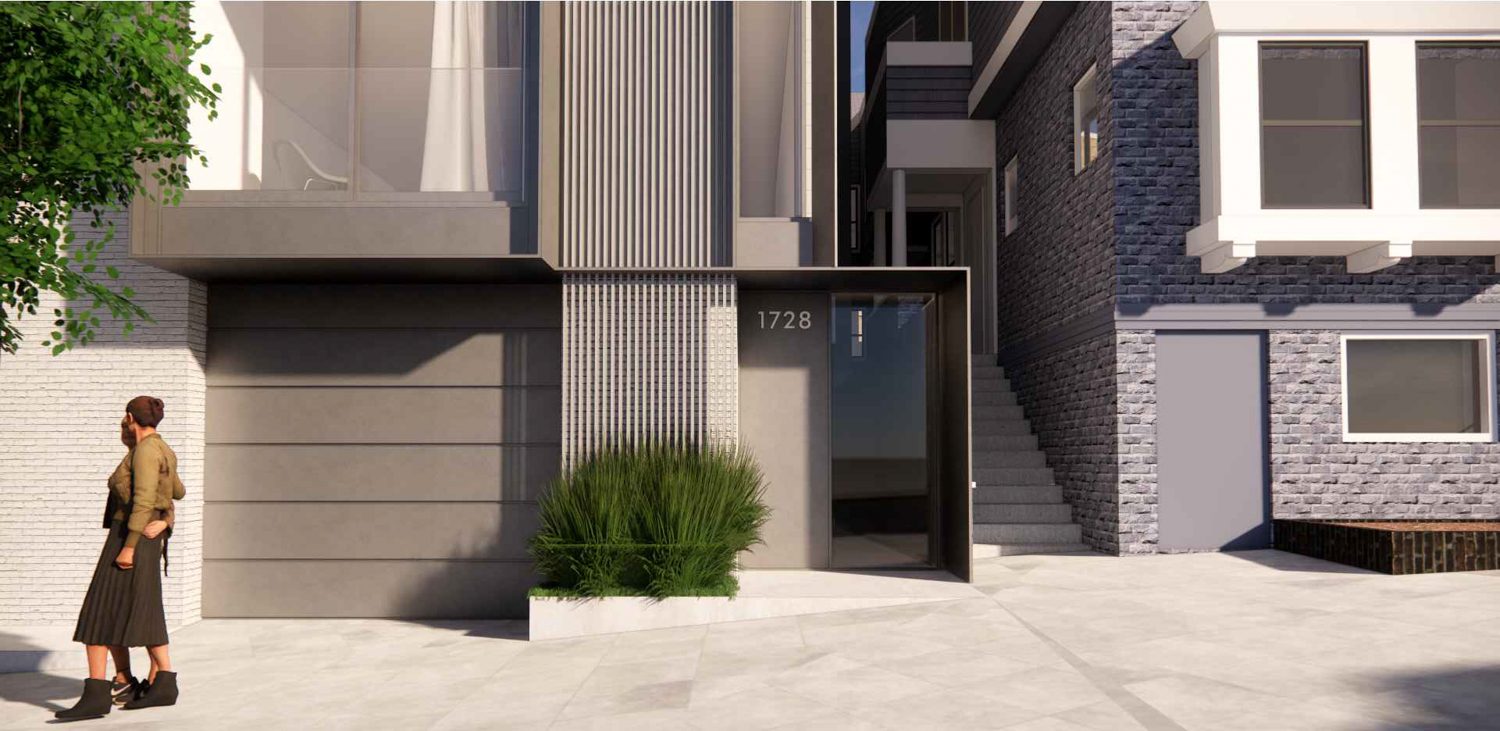
1728 Larkin Street entryway, design by Dumican Mosey Architects
The address will border the commercial thoroughfare and neighborhood of Polk Gulch, with copious commercial retail and MUNI Bus lines going North-South and East-West.
Subscribe to YIMBY’s daily e-mail
Follow YIMBYgram for real-time photo updates
Like YIMBY on Facebook
Follow YIMBY’s Twitter for the latest in YIMBYnews

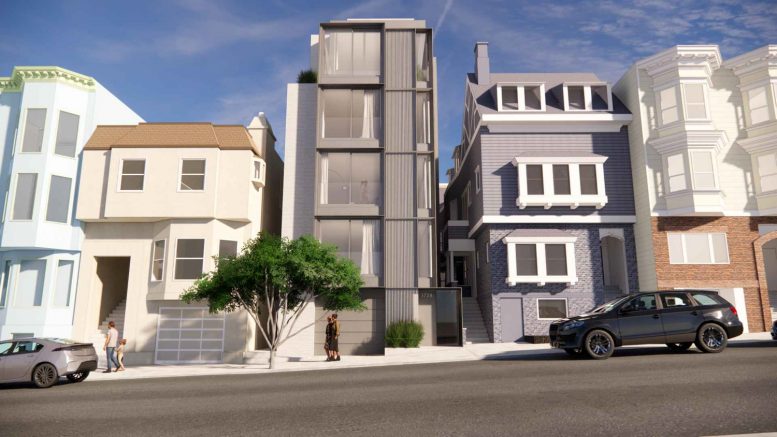




Be the first to comment on "Permits Filed for 1728 Larkin Street, Nob Hill, San Francisco"