New plans have been filed for residential development at 169 Bernard Street and 1270 Pacific Avenue, by the northern edge of Nob Hill in San Francisco. The project will create four new homes between two structures, replacing two low-slung buildings. Elements Building Company is leading the development as the project sponsor.
Construction will rise 61 feet over Bernard Street and 40 feet over Pacific Avenue. The two structures will yield a combined 11,690 square feet, excluding the garage space in each building. 169 Bernard will include two two-bedroom homes and parking for three cars. There will be an ADU, a one-bedroom condominium, and one car space in Pacific Avenue. Once built, the project will add both rental units and homes for sale to the Nob Hill market.
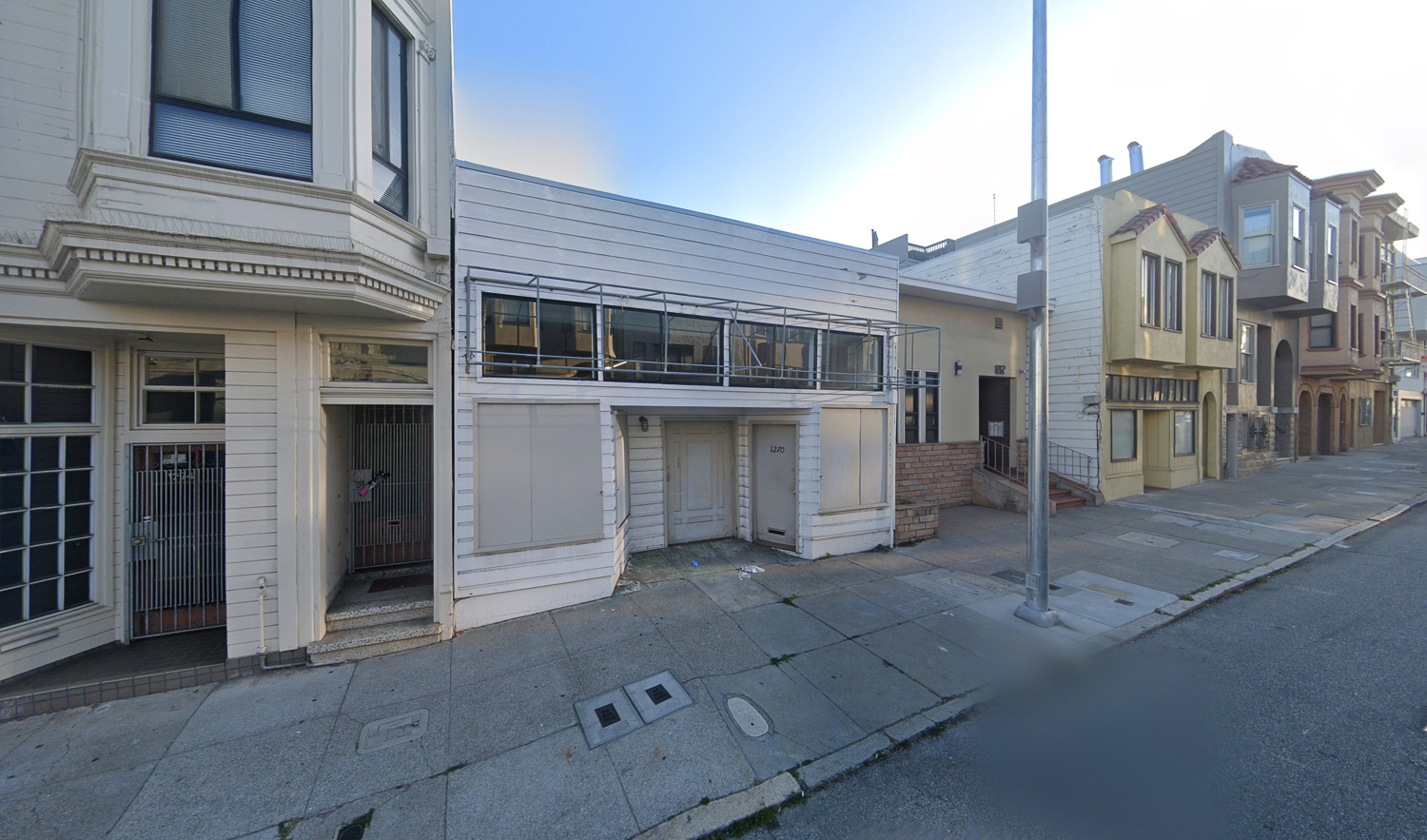
1270 Pacific Avenue, image via Google Street View
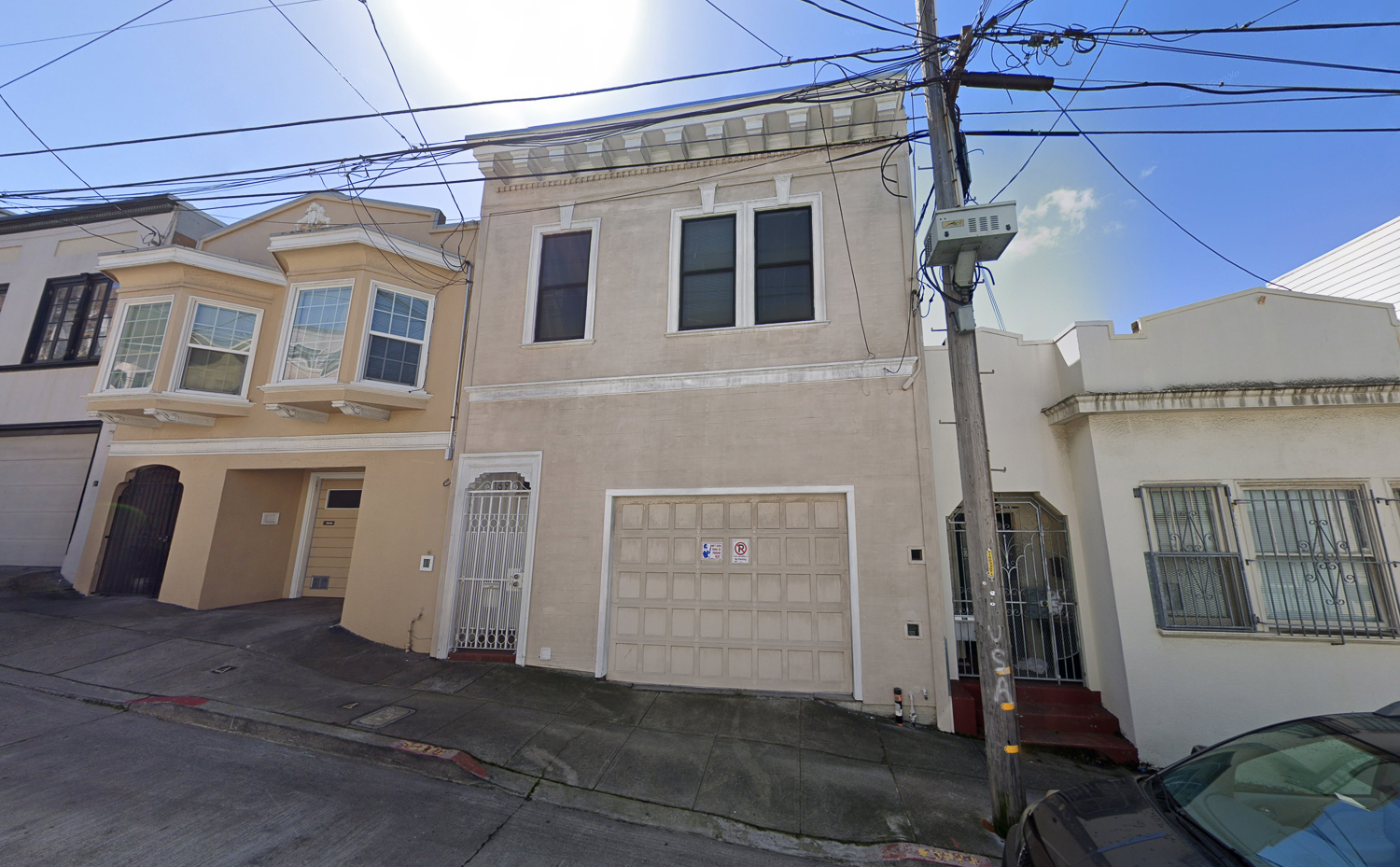
169 Bernard Street, image via Google Street View
DMARCstudio is responsible for the design. Details renderings have not yet been released, though planning documents show the building along Bernard will be set back significantly to allow additional sunlight to pass onto the street.
The development has sought protection with Senate Bill 330. It does not appear to be a beneficiary of the recently-enacted Senate Bill 9, though several other projects have already been submitted in San Francisco which hope to use SB 9.
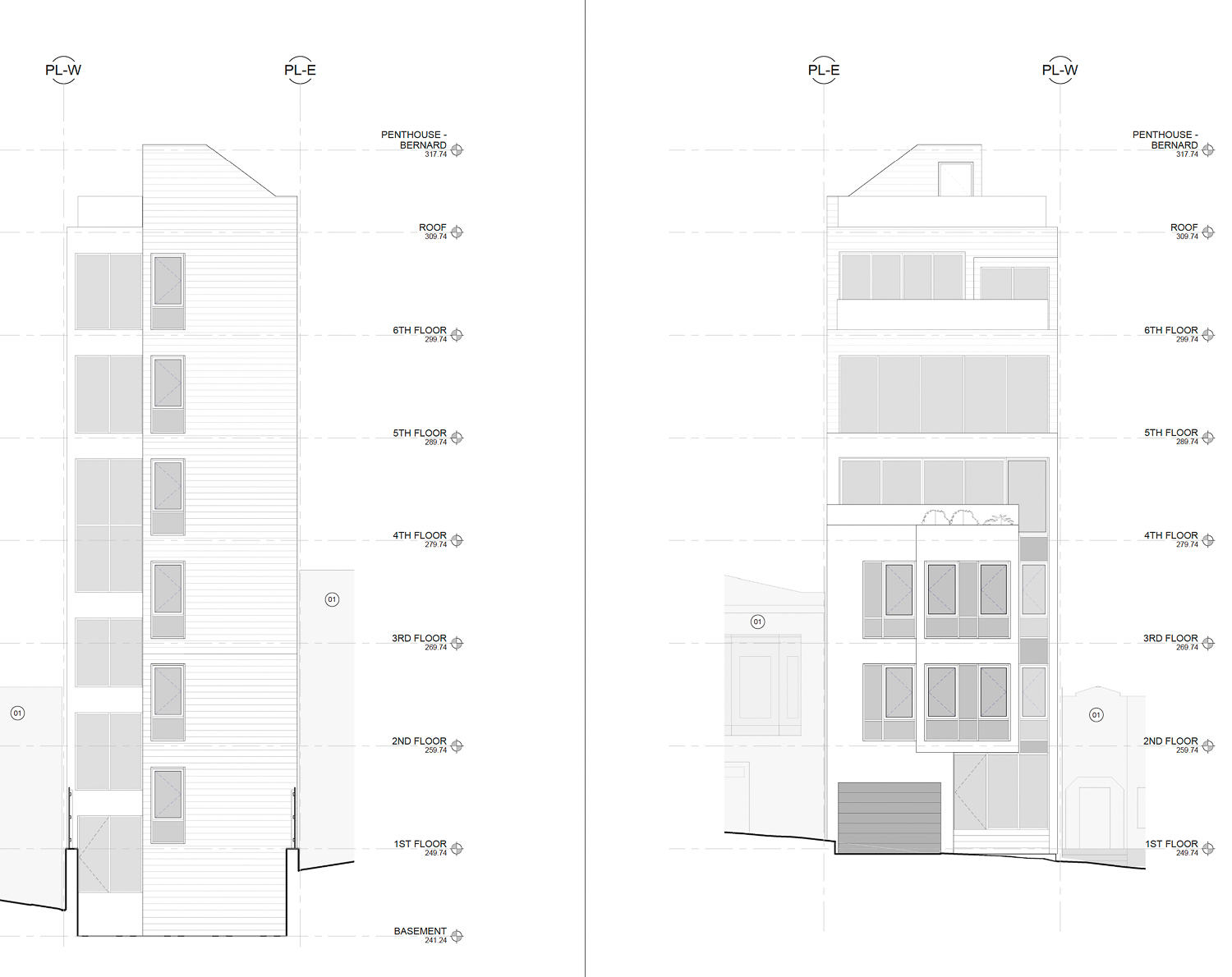
169 Bernard Street facade view, elevation by DMARCstudio
As written in the project narrative published by the development team, plans for 1270 Pacific Avenue and 169 Bernard Street “creates new housing and is located near multiple MUNI bus and cable car lines, with convenient access to established commercial corridors, Chinatown, and downtown, providing numerous neighborhood retail, commercial, and quality of life services.”
The property is bound by Pacific Avenue, Leavenworth Street, Bernard Street, and Jones Street. Demolition will be required for one single-story commercial building at 1270 Pacific Avenue, and a two-story single-unit house at 169 Bernard Street. According to the project application, construction is expected to last 18 months from groundbreaking to completion at an estimated cost of $2.5 million.
Subscribe to YIMBY’s daily e-mail
Follow YIMBYgram for real-time photo updates
Like YIMBY on Facebook
Follow YIMBY’s Twitter for the latest in YIMBYnews

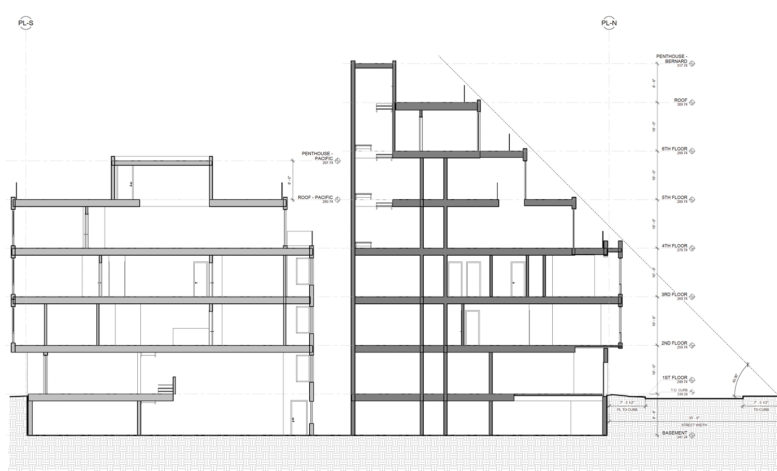

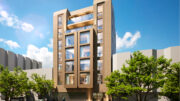


To save money and possibly add more people living space , eliminate the unnecessary garage space. “The two structures will yield a combined 11,690 square feet, excluding the garage space in each building.”