The GLIDE Foundation has submitted the preliminary project application for modernized facilities and a new ten-story office tower at 334 Ellis Street in San Francisco’s Tenderloin neighborhood. The $200 million plans would expand institutional capacity, improve its accessibility for community services, and modernize the existing Glide Memorial Church building systems. EHDD Architecture will be responsible for the design.
The application was filed a month ago, with an SF Chronicle story by J.K. Dineen discussing the project in early March. Now, planning documents reveal GLIDE and the project architects’ vision, with classrooms, offices, a new congregation gathering space, and a tenth-story auditorium to be created with the 10-story office building.
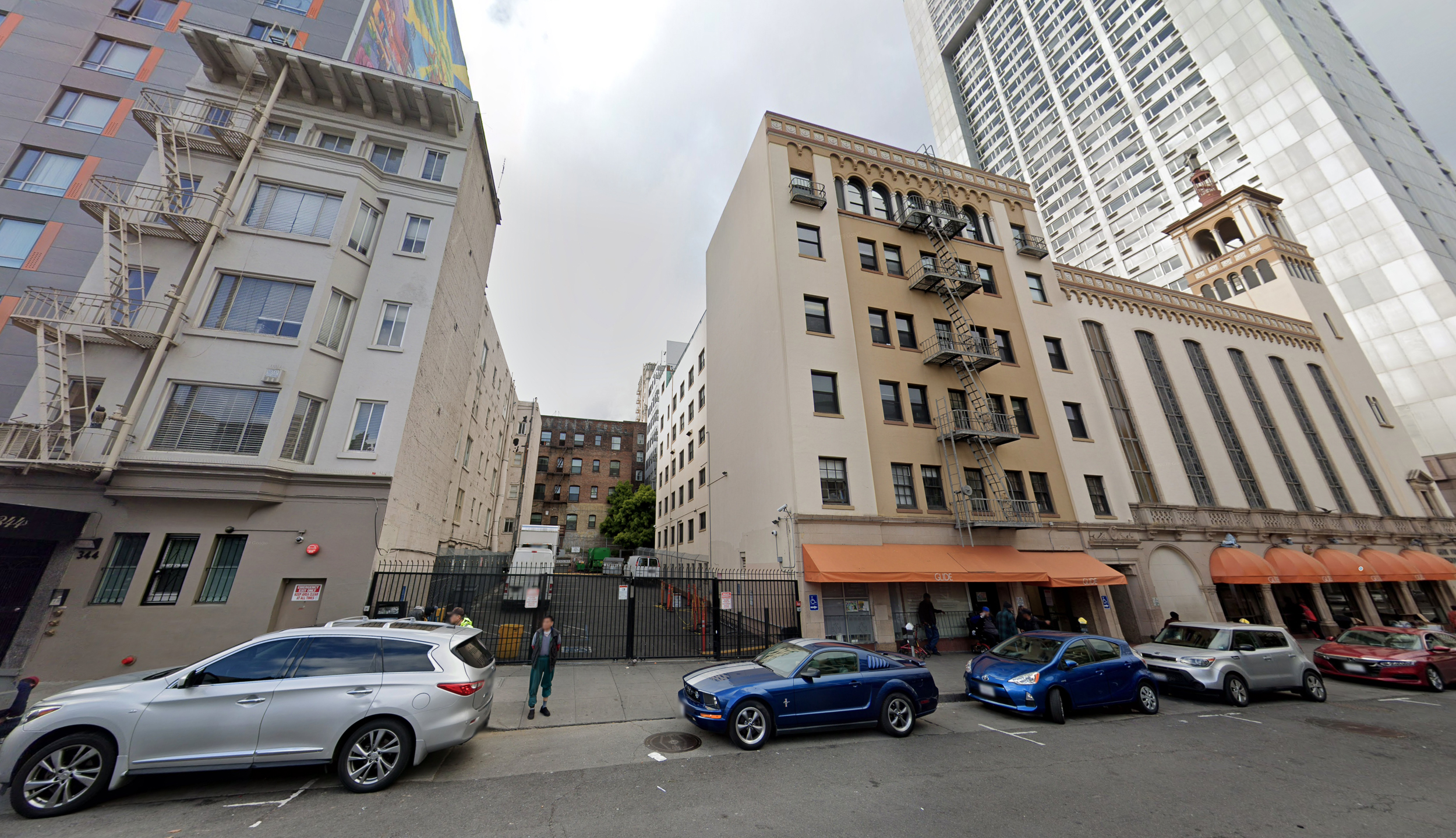
330 and 334 Ellis Street, image via Google Street View
Plans include demolishing the vacant lot at 334 Ellis Street and 330 Ellis Street, a 73-foot six-story office building. In the PPA application, GLIDE details the necessity for removing the building, describing it as “functionally obsolete” and “has hampered GLIDE’s ability to fulfill its mission of serving the community and expanding its community impact.”
The proposed office tower would rise 165 feet above street level behind the church building, containing 88,951 square feet for institutional needs. Floors space will be dedicated to integrated client services, programs for client support, administrative offices, and room for policy and advocacy work. At the top level, an auditorium facing north will feature 22-foot high ceilings and a landscaped outdoor terrace. Parking will be included for 32 bicycles.
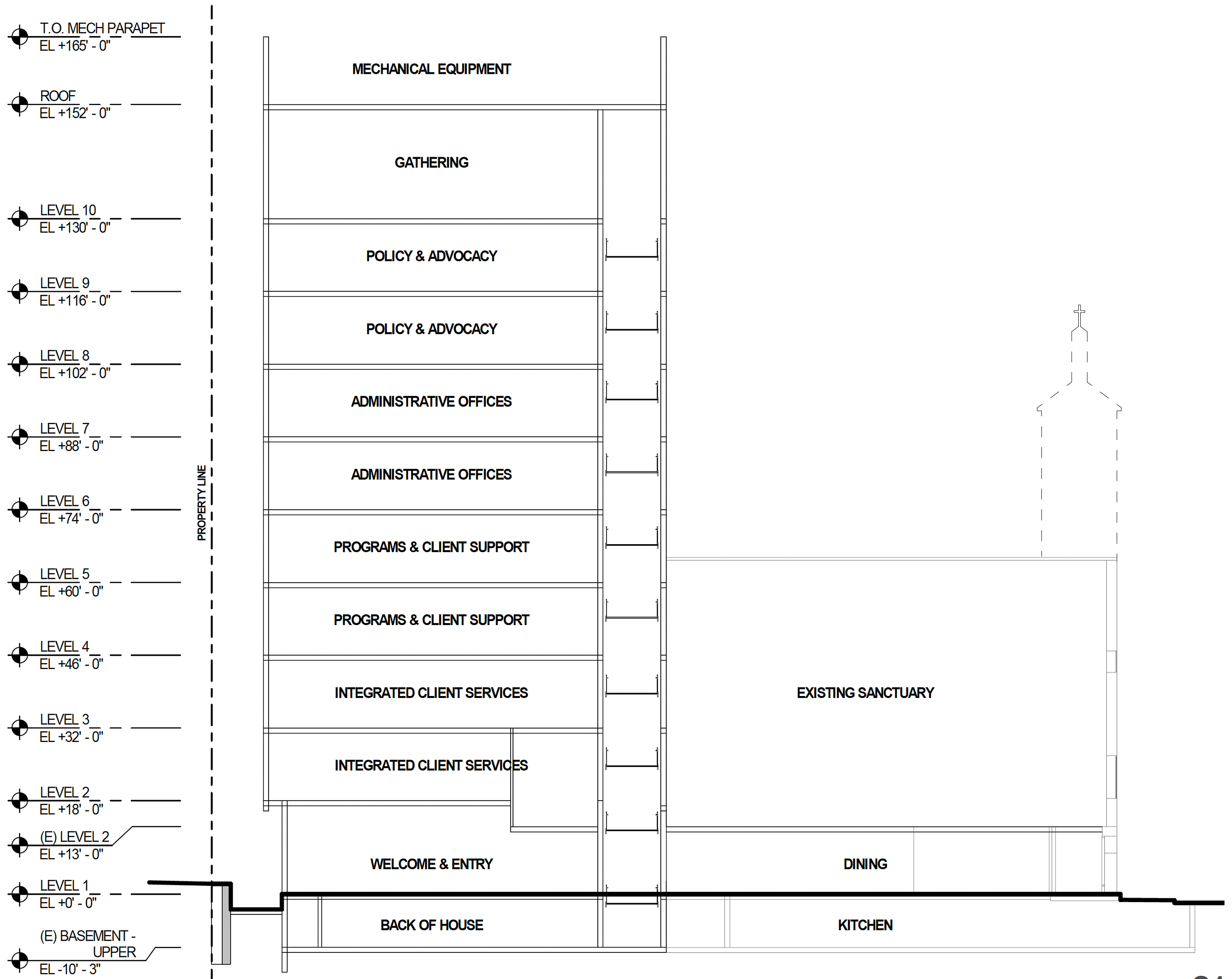
GLIDE Memorial Church and office expansion vertical elevation, illustration by EHDD Architecture
As for the Glide Memorial Church Building, construction will renovate the facade and sanctuary on the second level. The Dining Room and Servery will be relocated from the basement to the ground level. The new street entrances for the church and 330 Ellis Street will be expanded and more transparent to address the bottleneck that occurs with the current condition. An adjacent intake lounge will be included for staff to meet with clients in a more private environment. The modernization will “provide a larger dining area for a more accessible, relaxed and dignified dining experience.”
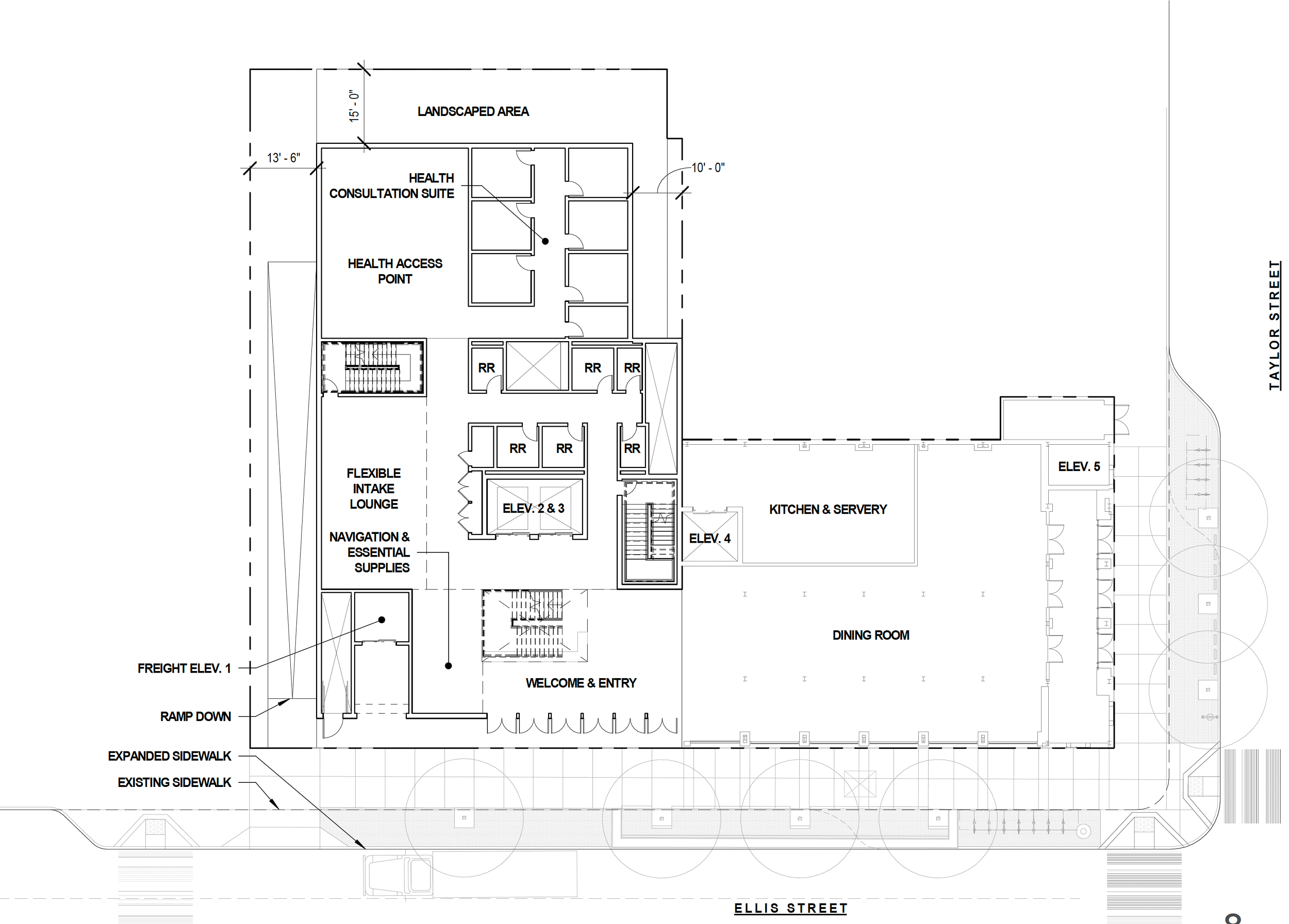
GLIDE Memorial Church and office expansion ground-level floor plan, illustration by EHDD Architecture
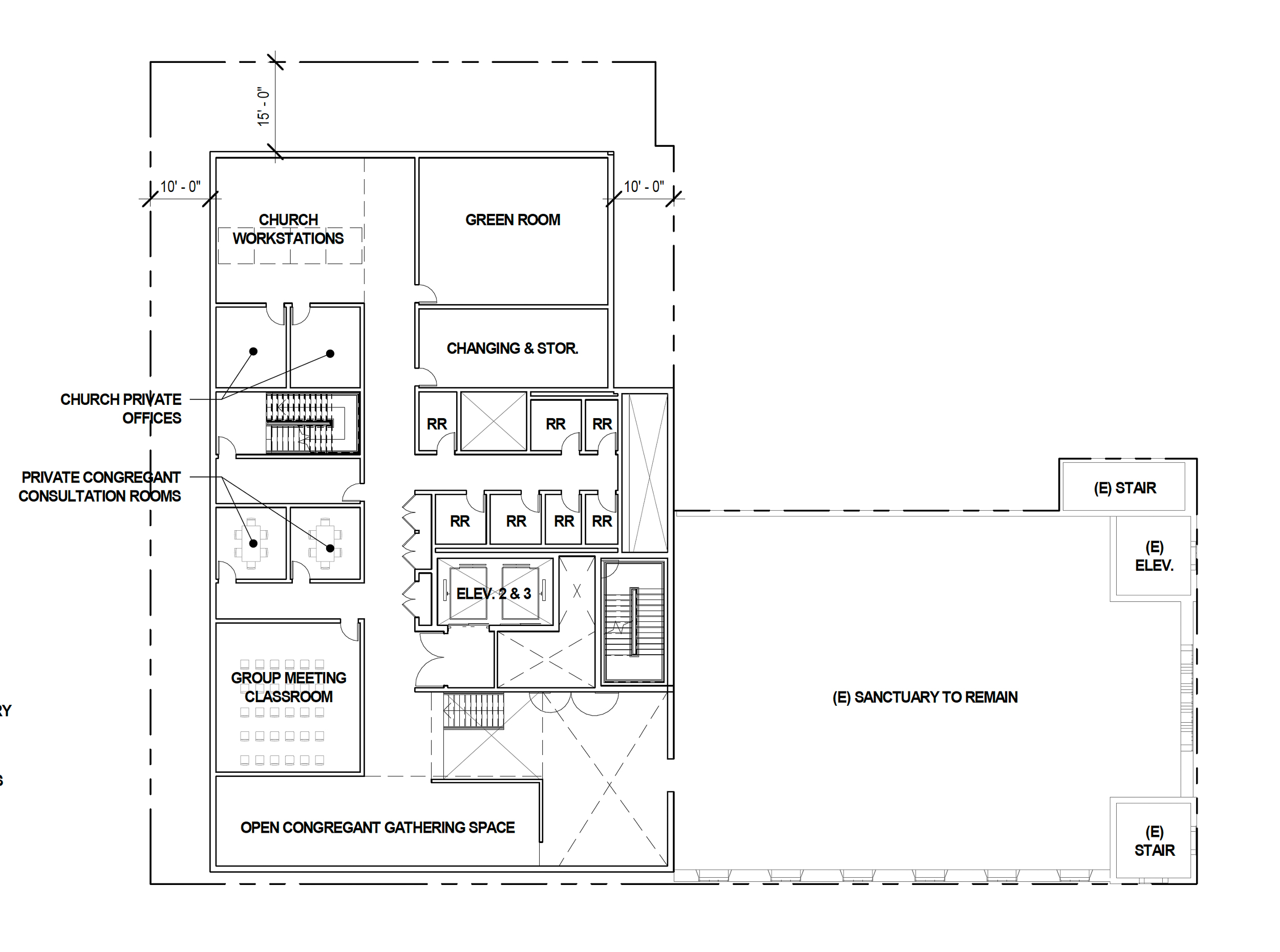
GLIDE Memorial Church and office expansion second-level floor plan, illustration by EHDD Architecture
EHDD Architecture is the project architect. Design details have not been revealed, though floor plans and massings show the building will remain practically designed, with no exterior features hinted at. The following passage describes the design approach that both GLIDE and EHDD have for the future project:
The proposed design is guided by the desire to expand GLIDE’s ability to provide integrated services to the community through welcoming, flexible, vibrant, trauma-informed design that reflects GLIDE’s uniquely vibrant, diverse, and resilient spirit. The interior spaces are designed to promote well-being, collaboration, and support, through flexible, navigable, and inclusive design approaches. The exterior design of the new building at 330 Ellis Street will respond to and complement the existing Glide Memorial Church building, as well as the surrounding urban fabric and massing of nearby buildings. The west side of the building footprint has been intentionally pulled back from the adjacent property line to allow for a large side yard.
GLIDE Foundation has operated from 302, 330, and 334 Ellis Street since 1929. The non-profit describes itself as “a nationally recognized center for social justice, dedicated to fighting systemic injustices, creating pathways out of poverty and crisis, and transforming lives.”
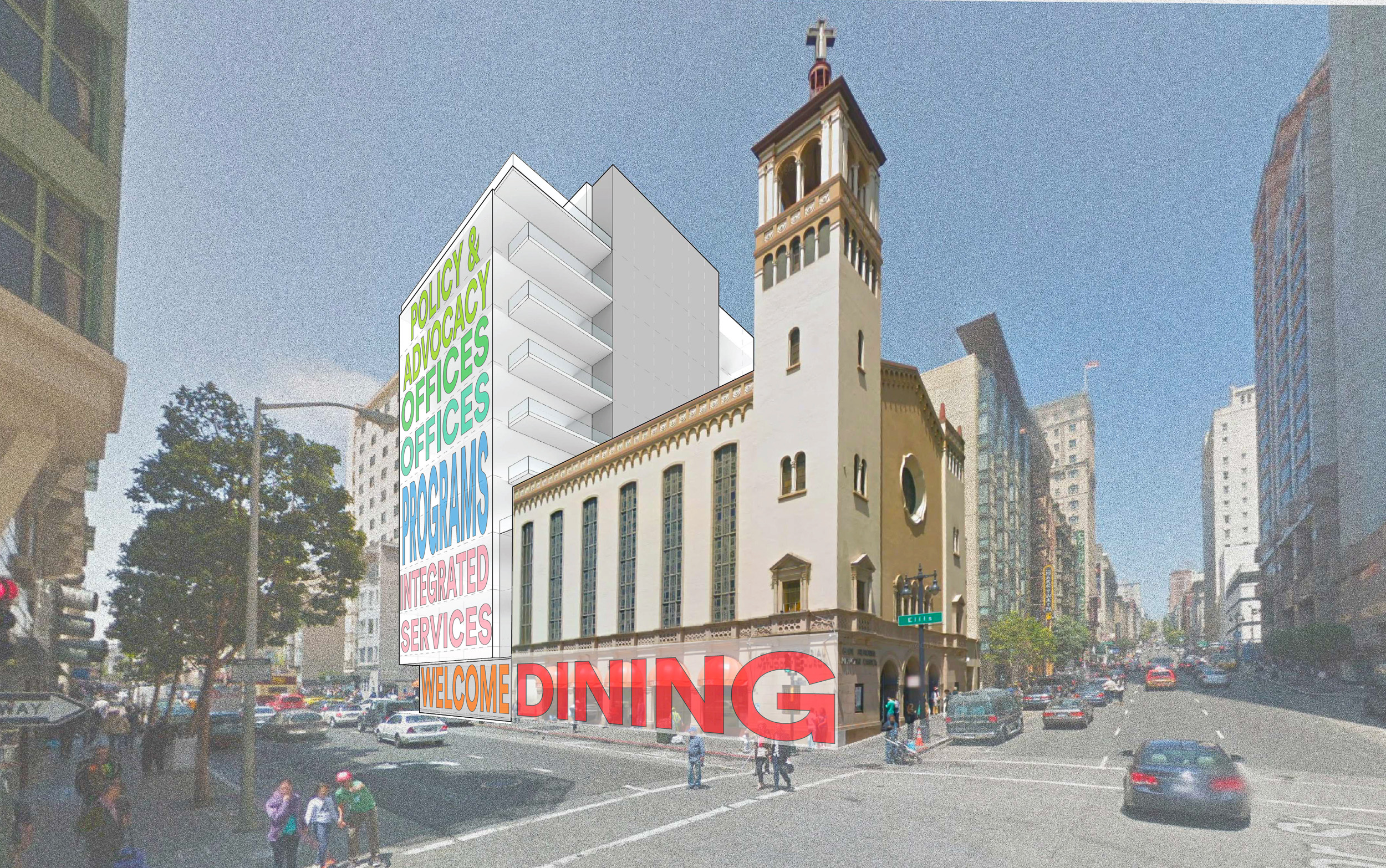
GLIDE Memorial Church with office expansion, rendering by EHDD Architecture
The foundation provides a myriad of charitable and direct services both within the Tenderloin and across all of San Francisco. These include programs to address hunger, addiction, homelessness, mental illness, systemic injustice, and COVID relief and recovery services. Among the more recognizable programs is Free Daily Meals, which distributes an average of 2,000 meals daily.
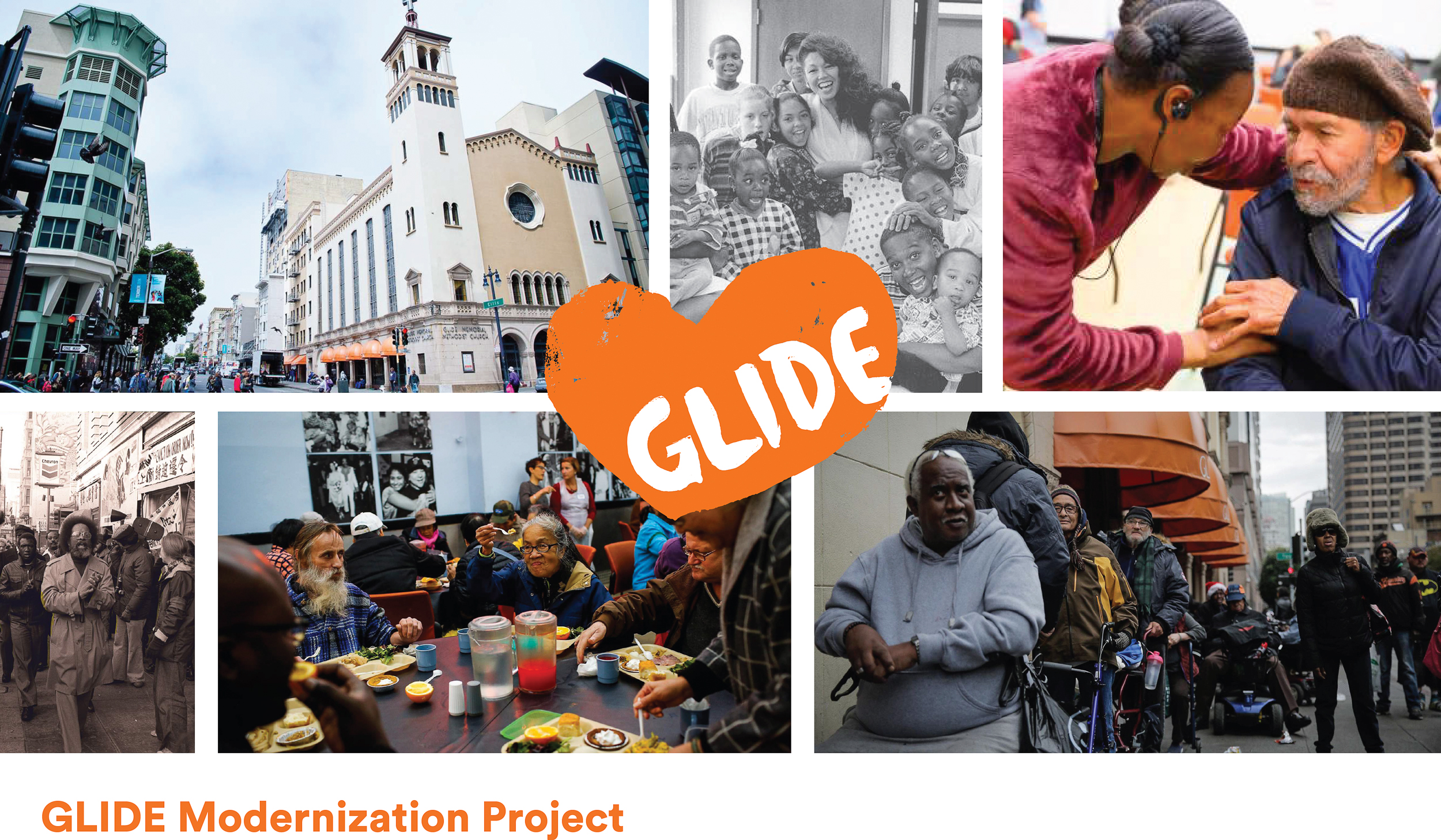
GLIDE Memorial Church Modernization Project illustration, collage by GLIDE Foundation
The property is located at the corner of Ellis and Taylor Street, right across from the Hilton San Francisco, which features the tallest hotel building in San Francisco. The project is expected to cost $200 million, with a timeline for groundbreaking or completion not yet established.
Subscribe to YIMBY’s daily e-mail
Follow YIMBYgram for real-time photo updates
Like YIMBY on Facebook
Follow YIMBY’s Twitter for the latest in YIMBYnews

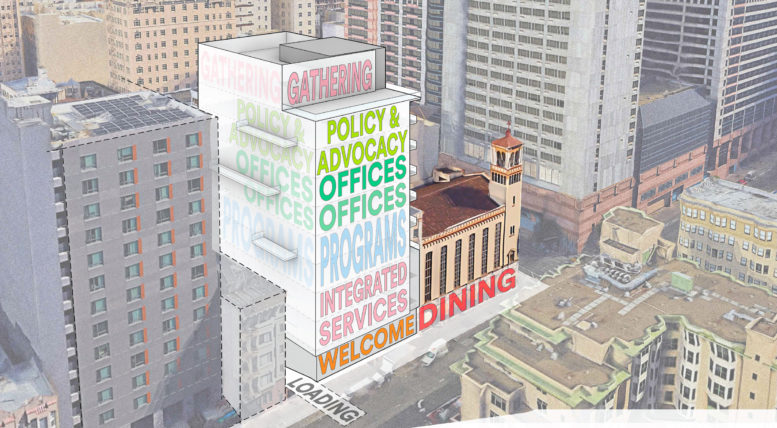
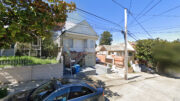
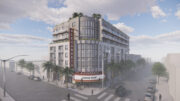
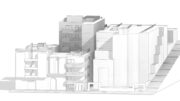
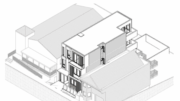
Be the first to comment on "GLIDE Foundation Proposal Modernization Project, Tenderloin, San Francisco"