Demolition permits have been filed for three structures to make way for 555 Byrant Street, a 16-story residential proposal in SoMa, San Francisco. The development will create five hundred new homes with on-site parking and co-working lounges. Strada Investment Group is responsible for the application.
Solomon Cordwell Buenz is responsible for the design. The exterior will be clad with white metal panels and glassy floor-to-ceiling windows, while the base will feature curtain-wall glass and masonry. The project’s zig-zagging exterior, offset every few floors, will be the latest addition to a series of contemporary reinterpretations of the bay window feature.
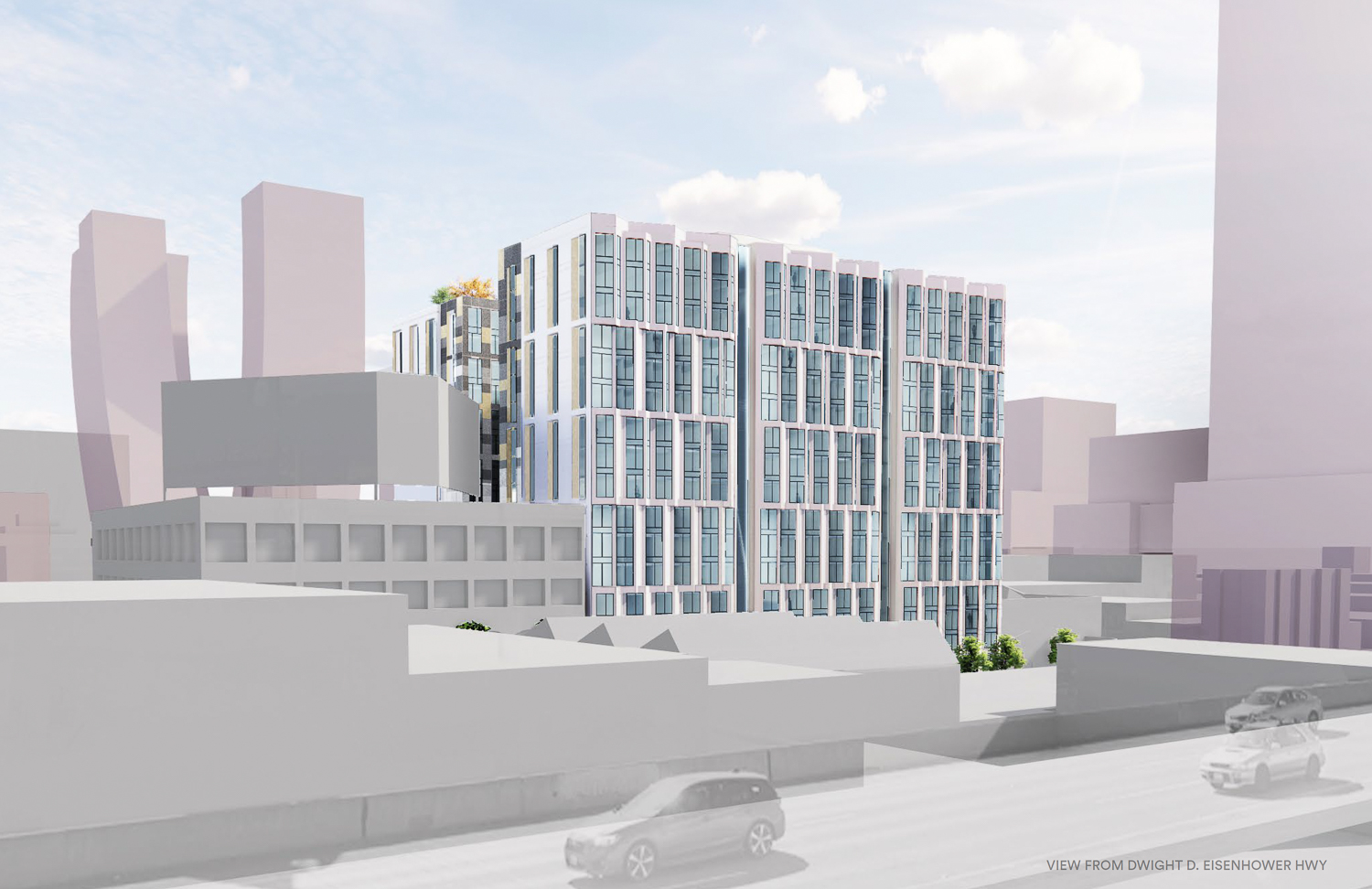
555 Bryant Street with the proposed 665 4th Street project outlined in the background, rendering by Solomon Cordwell Buenz
The 160-foot tall structure will yield 499,090 square feet, with 433,350 square feet for residential use, 20,600 square feet for PDR use at ground-level and basement level two, and 45,200 square feet for three-level vehicular garage. PDR, i.e., Production, Distribution and Repair, is the city’s term for industrial zoning. Unit sizes will vary with 74 studios, 228 one-bedrooms, and 198 two-bedrooms. Of the 500 units, 78 will be deed-restricted as affordable housing. Parking will be included for 125 cars and over 200 bicycles.
The property will include a PDR trade shop and eight townhome-style apartments at the ground level. The eight townhomes will be two stories tall, looking over Welsh Street.
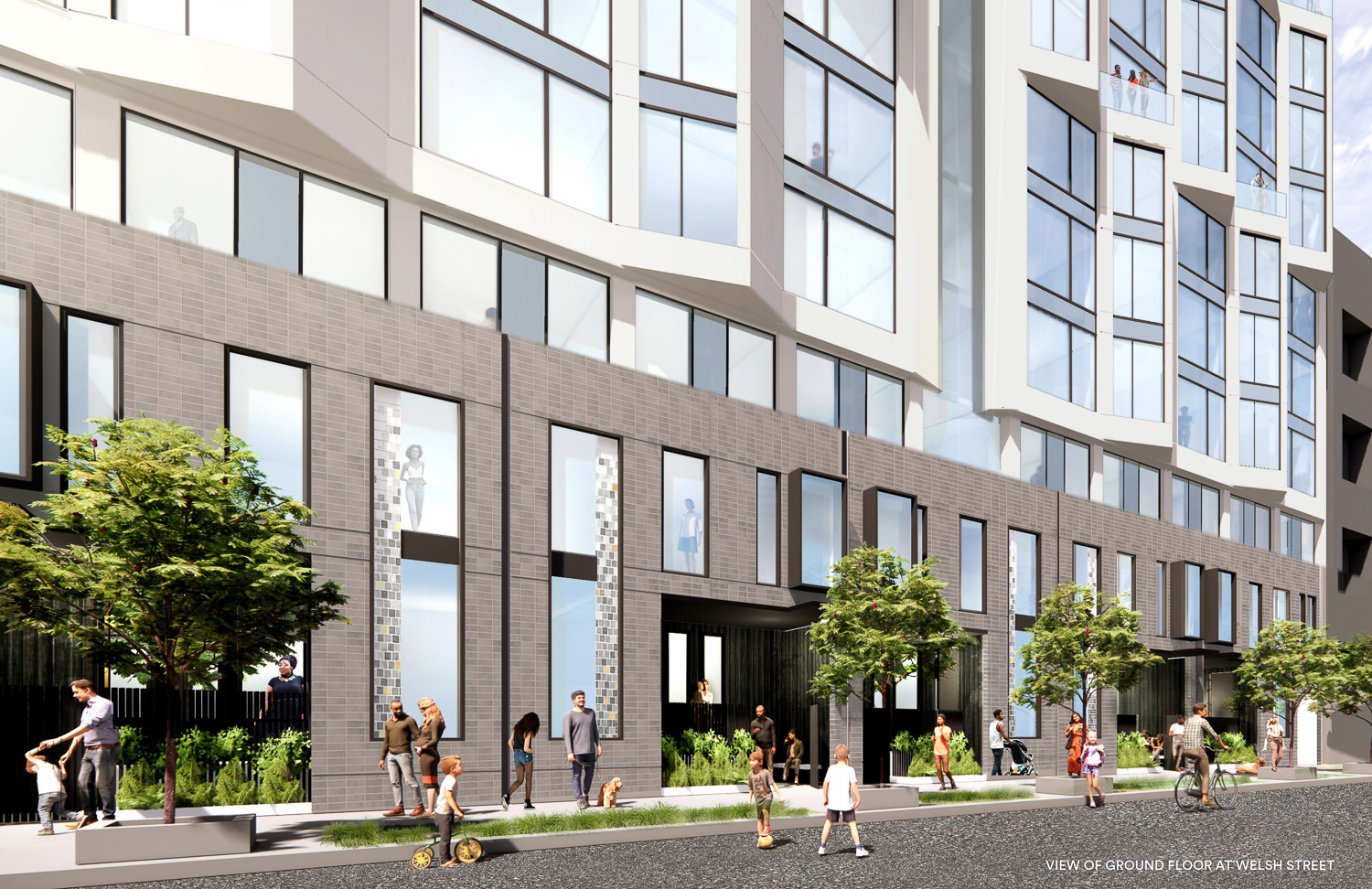
555 Bryant Street townhome-style units overlooking Welsh Street, rendering by Solomon Cordwell Buenz
On the second floor, two inner courtyards will create a lightwell with green open space at the base. The rooftop terrace will feature small gathering spaces and boardwalk pathways surrounded by native grass. Plural Landscape Architects will be responsible for the landscape architecture.
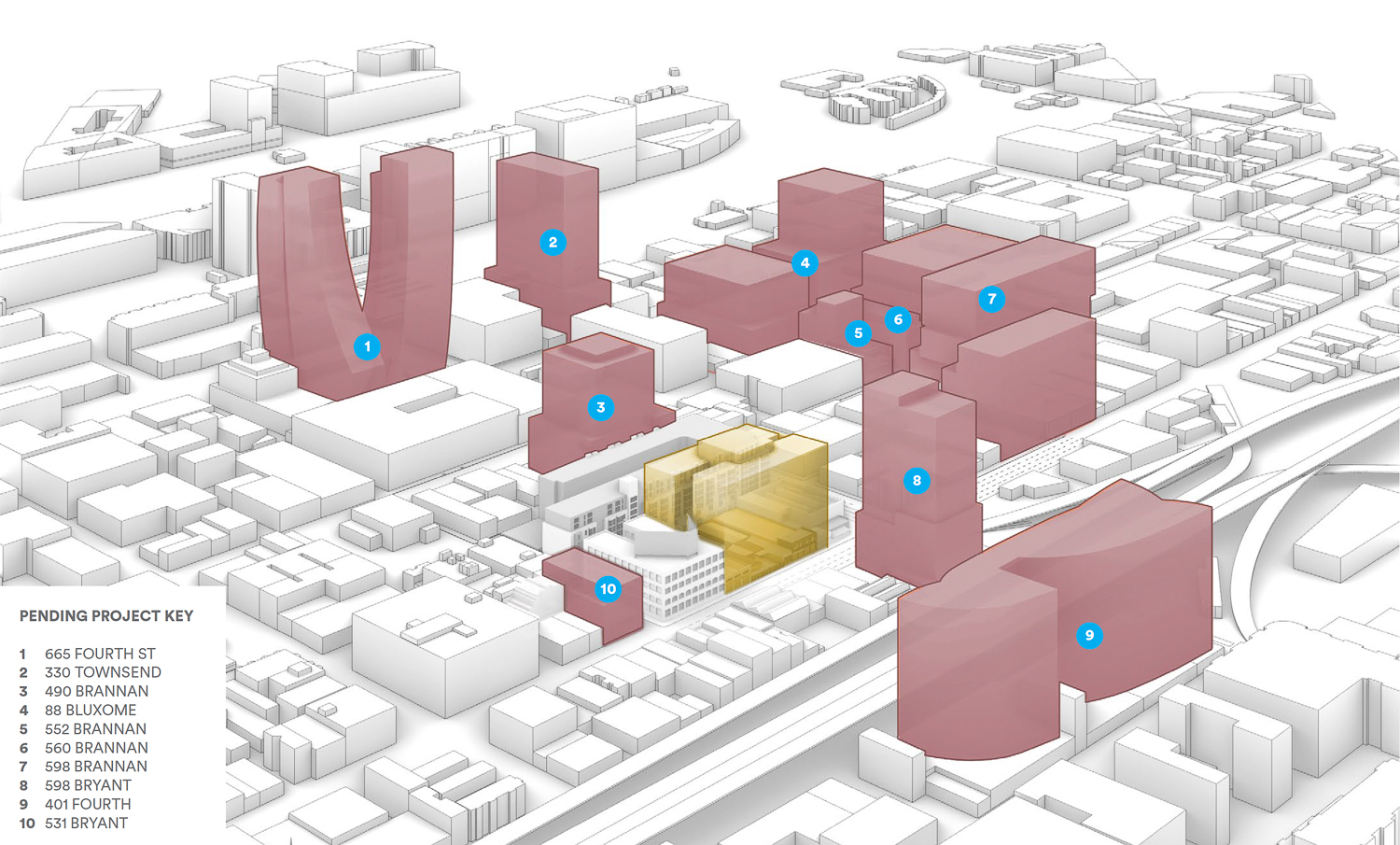
555 Bryant Street and neighboring proposed project, illustration by Solomon Cordwell Buenz
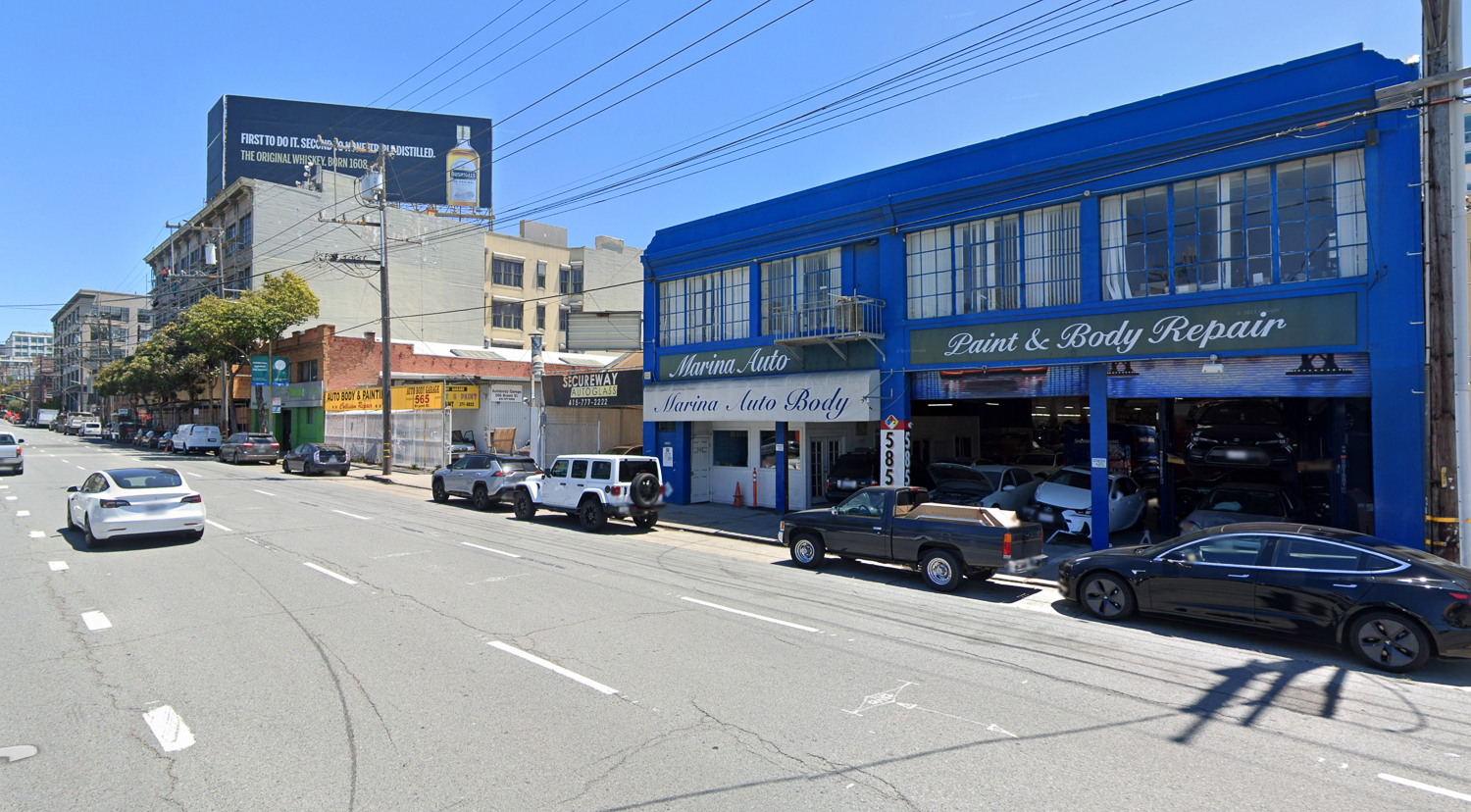
555 Bryant Street, image via Google Street View
Strada purchased the property last summer for $44.9 million. Demolition permits were filed for 555, 565, and 585 Bryant Street. Now, project documents from last month state that construction is expected to start in November of 2022 at an estimated cost of $220 million.
Subscribe to YIMBY’s daily e-mail
Follow YIMBYgram for real-time photo updates
Like YIMBY on Facebook
Follow YIMBY’s Twitter for the latest in YIMBYnews

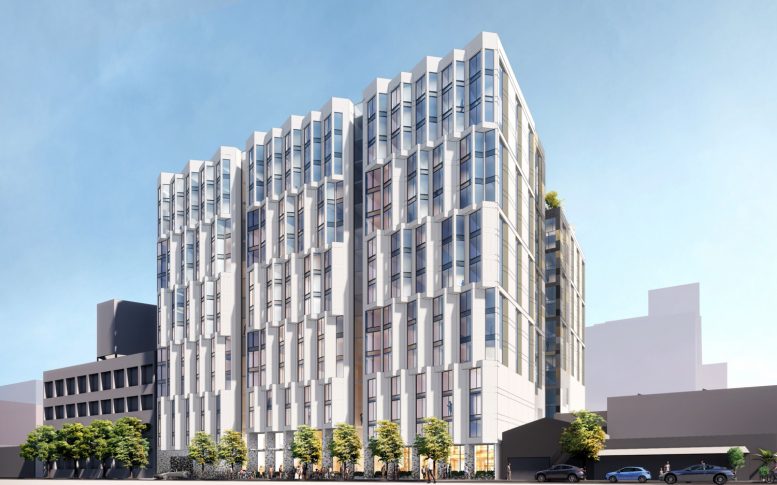

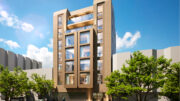


It looks like an aesthetically beautiful new building made even more attractive with the zigzag bay windows and white metal on the facade. It is a modernist high version of light colored Victorian style homes and townhouses that San Francisco is very well known for. Another major plus is that there will be some affordable housing units in this development which could help with the severe shortage of affordable housing.
Wonderful update. The pending project diagram is very helpful. Any word on the status of 665 4th?
Good location for housing and other uses. Save money and/or make more people housing by eliminating the unnecessary car parking