New plans have been revealed with a pre-application for 1652 University Avenue in Central Berkeley. The project will replace a two-story commercial structure with a five-story mixed-use infill with housing and retail. Studio KDA, a Berkeley-based firm, is responsible for the design.
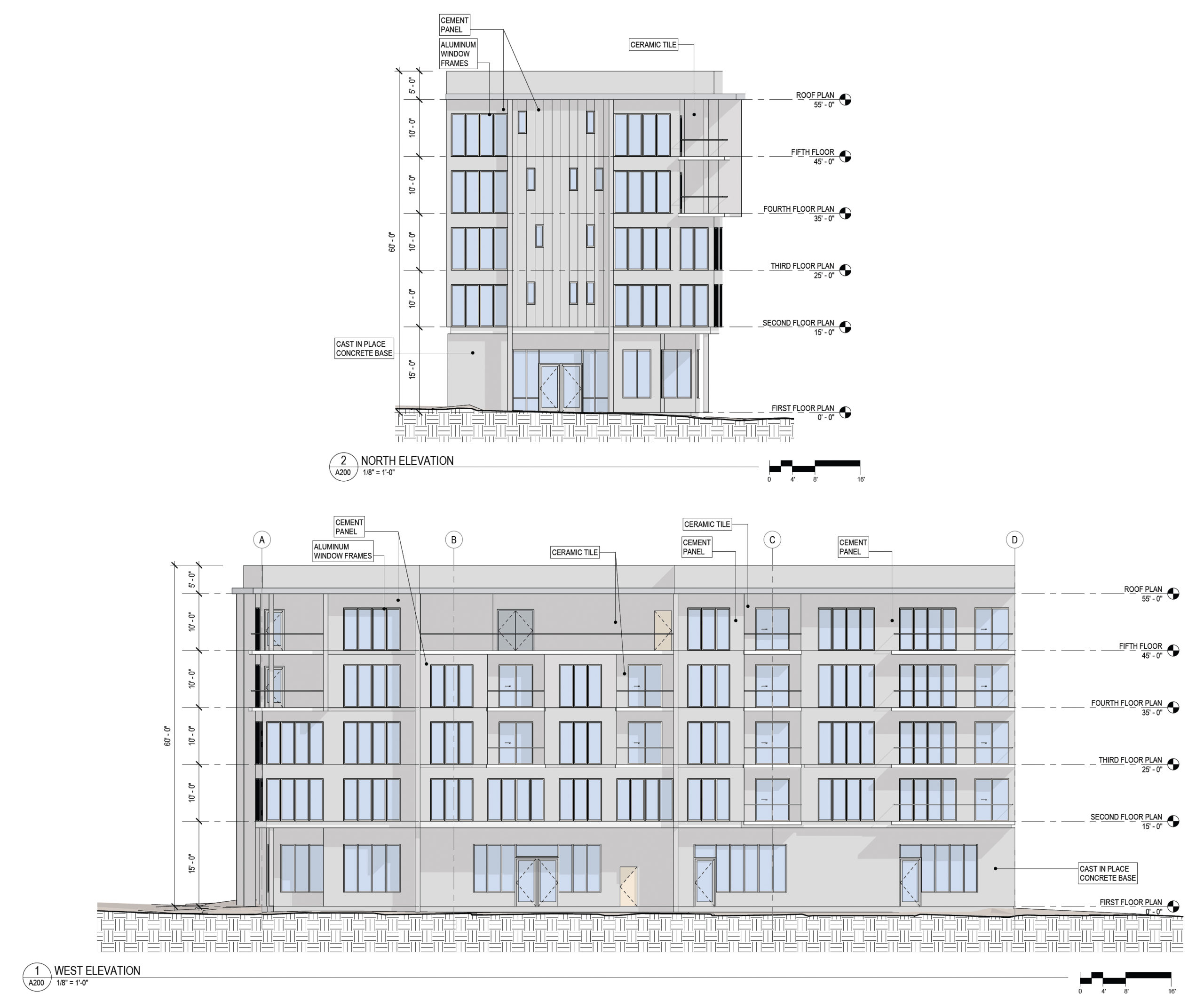
1652 University Avenue North and West facade elevations, by Studio KDA
The 60-foot tall structure will yield 24,995 square feet with 21,910 square feet for residential use, 1,750 square feet for live-work housing, and 1,340 square feet for commercial retail. There will be 26 apartments and two live-work units. One apartment will be priced as affordable for a very low-income household. Parking will be included for bicycles in a 226-square-foot room.
The design by Studio KDA will be light, with setbacks, balconies, and protruding panels framing the project to give depth to the exterior. Facade materials will include cement panels, ceramic tiles, and in-place concrete along the base. Residential amenities will include a lobby, landscaped backyard, and a rooftop deck. Private balconies will be featured on each floor.
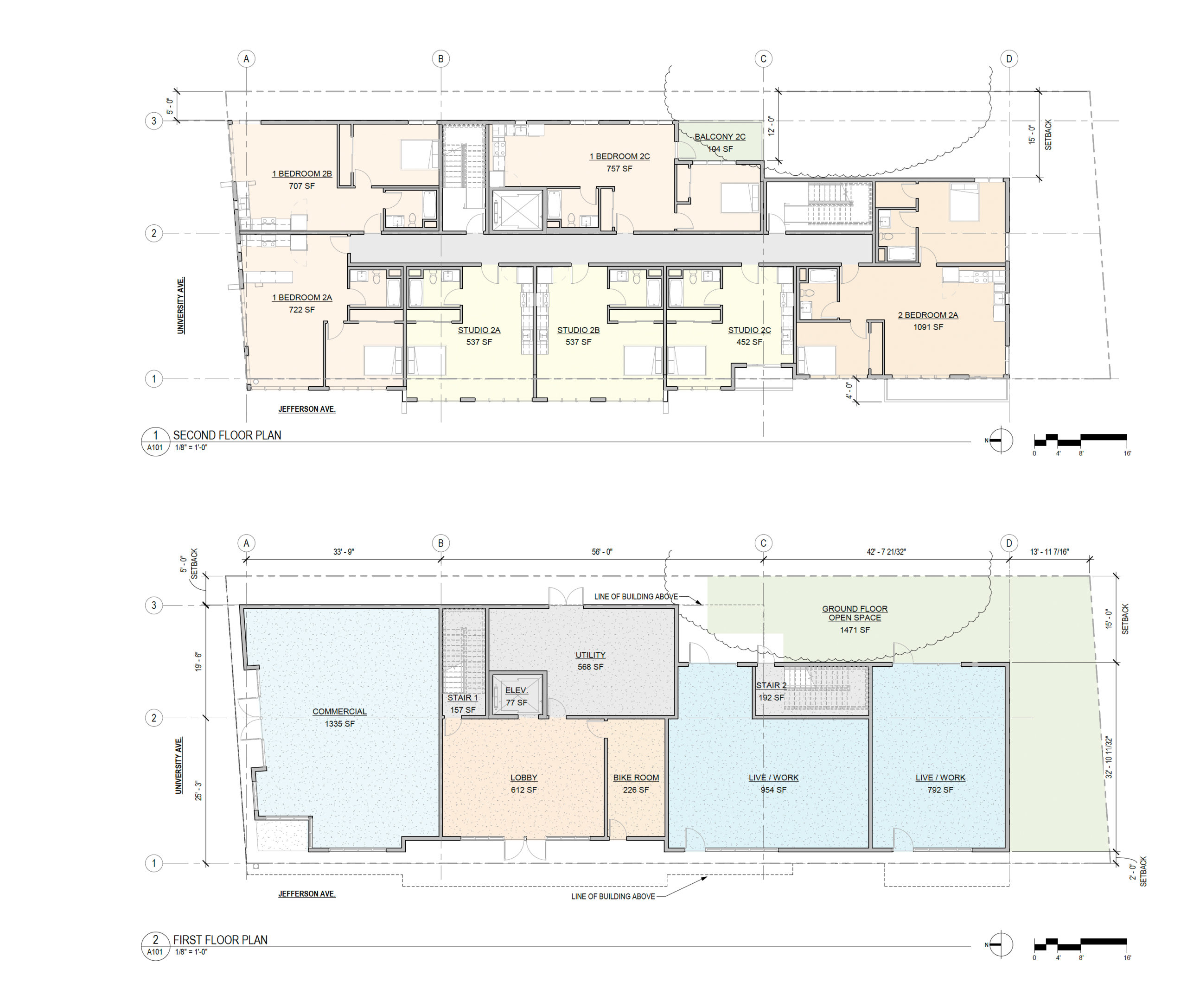
1652 University Avenue floor plans for levels one and two, by Studio KDA
Future residents will be just ten minutes away from Downtown Berkeley and Shattuck Avenue by foot. The proposal is on a small urban block bound by University Avenue, Jefferson Avenue, Addison Street, and McGee Avenue. University Avenue is a major commercial thoroughfare for the neighborhood, with another five-story residential development underway at 1698 University along McGee Avenue by Realtex Apartments.
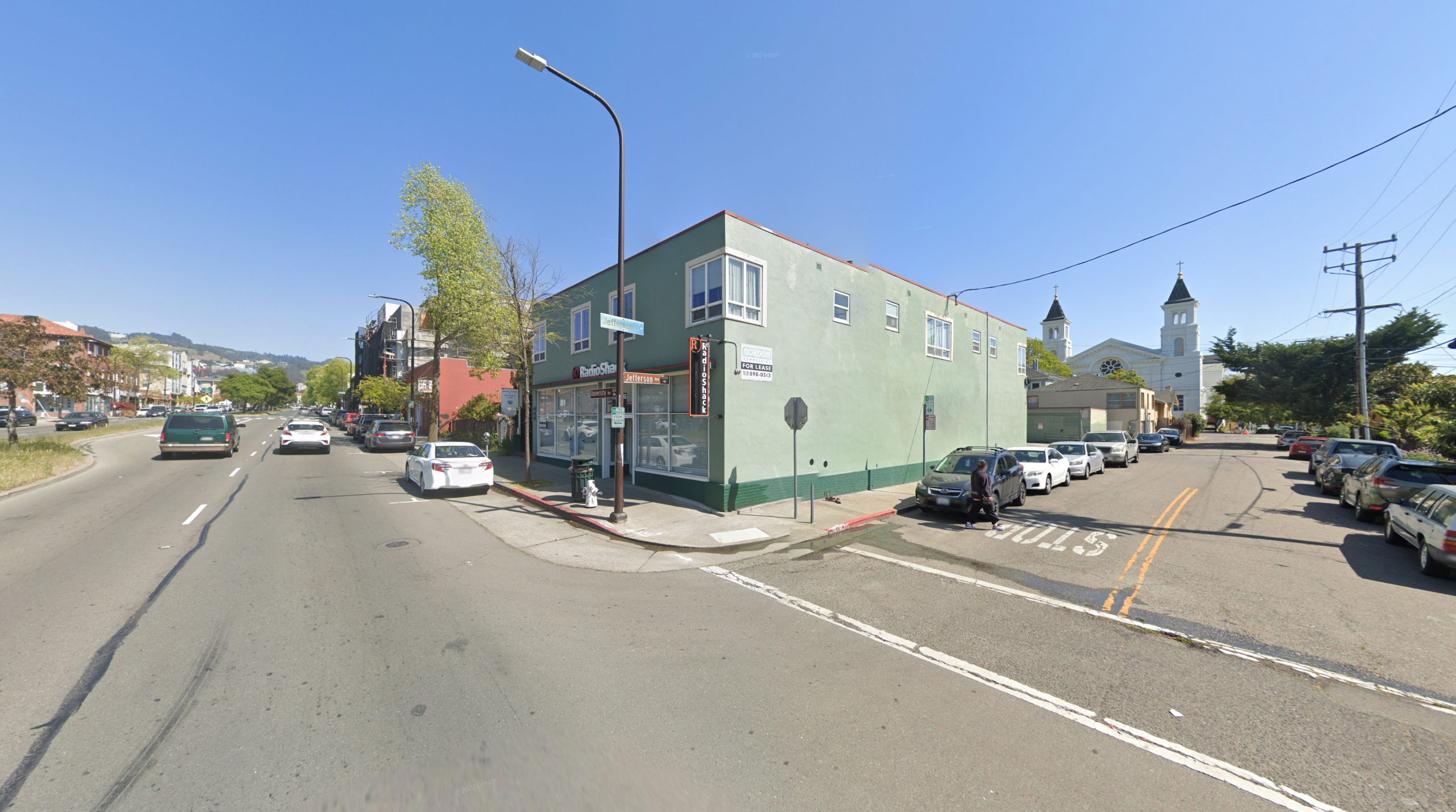
1652 University Avenue, image via Google Street View
Molly Gordon of Gordon Commercial Real Estate Services is responsible for the project as the property owner. An estimated timeline for construction has not yet been established.
Subscribe to YIMBY’s daily e-mail
Follow YIMBYgram for real-time photo updates
Like YIMBY on Facebook
Follow YIMBY’s Twitter for the latest in YIMBYnews

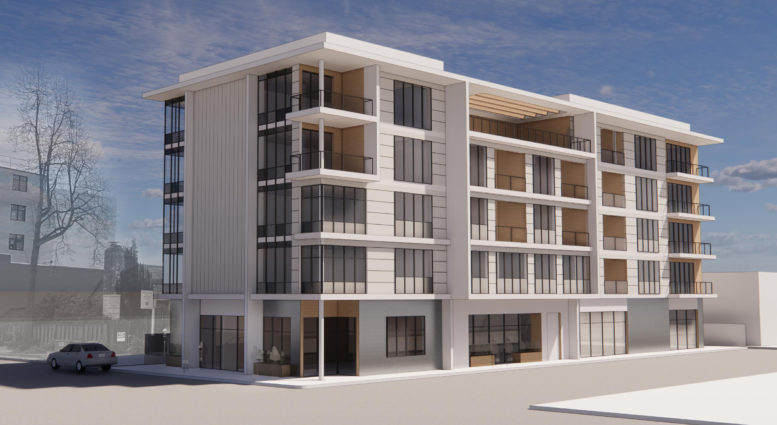


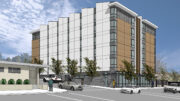
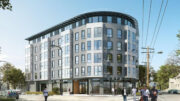
Be the first to comment on "Renderings Revealed for 1652 University Avenue, Central Berkeley"