The pre-application has been filed for a new eight-story residential infill at 2538 Durant Avenue in Southside Berkeley, just south of the UC Berkeley Campus. The project would replace the existing four-story apartment building with 83 homes, using the State Density Bonus Program and Senate Bill 330. Valiance Capital is responsible for the application.
The 85-foot tall structure will yield 80,830 square feet with 79,050 square feet for residential use and 1,640 square feet for ground-level commercial space. Of the 83 units, five will be designated as Very Low-Income units earning less than half of the Area Median Income. The developers are also filing to use Senate Bill 330 to streamline the planning approval process.
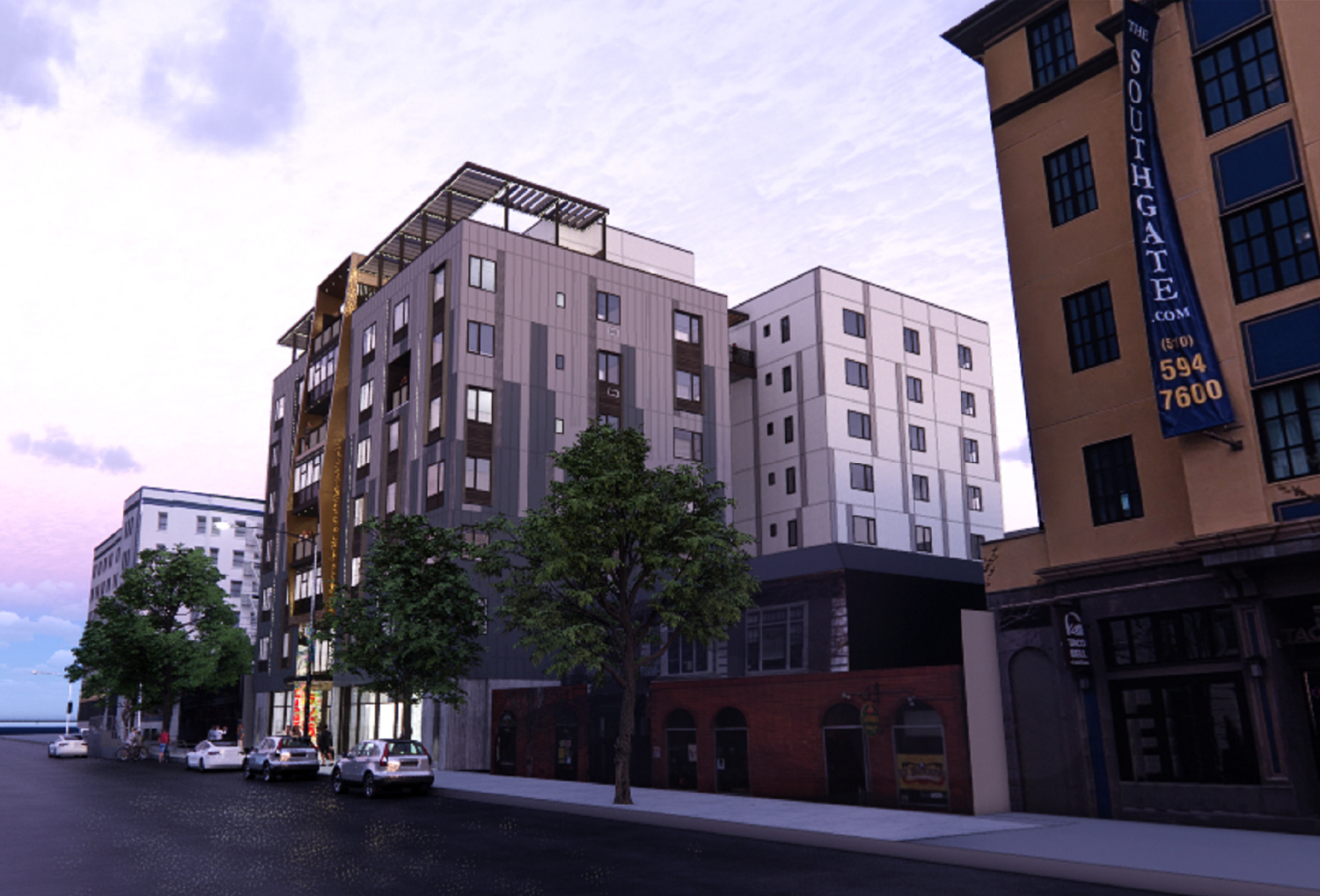
2538 Durant Avenue street view from Durant Avenue looking east, rendering by Studio KDA
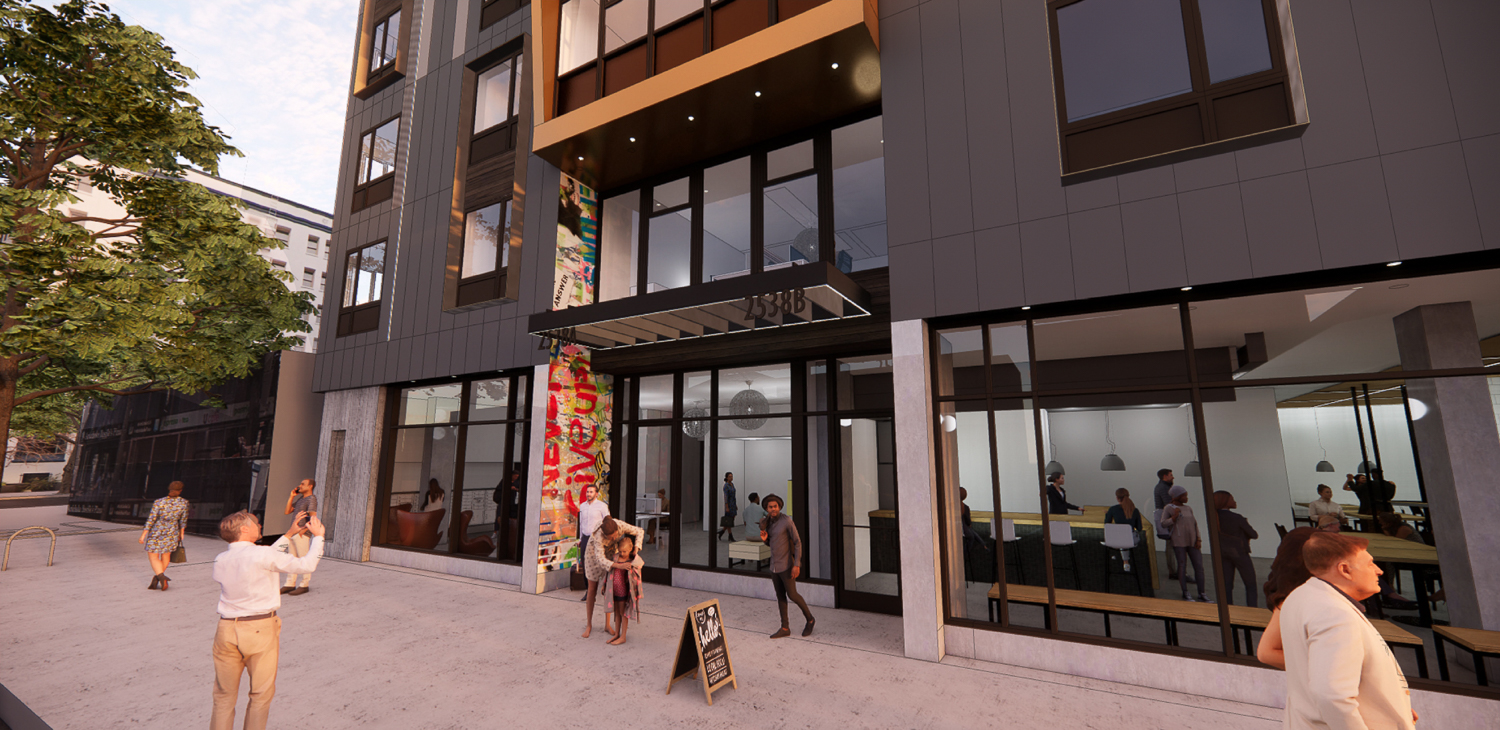
2538 Durant Avenue lobby entry, rendering by Studio KDA
The inclusion of affordable housing opens the project to waivers from the State Density Bonus Program, increasing capacity from 67 base units and increasing the building height by ten feet. Unit sizes will vary with 41 studios, 28 two-bedrooms, six three-bedrooms, and eight four-bedrooms. Parking will be included for 49 bicycles and no cars, a decision that will improve the area’s public transit system and traffic.
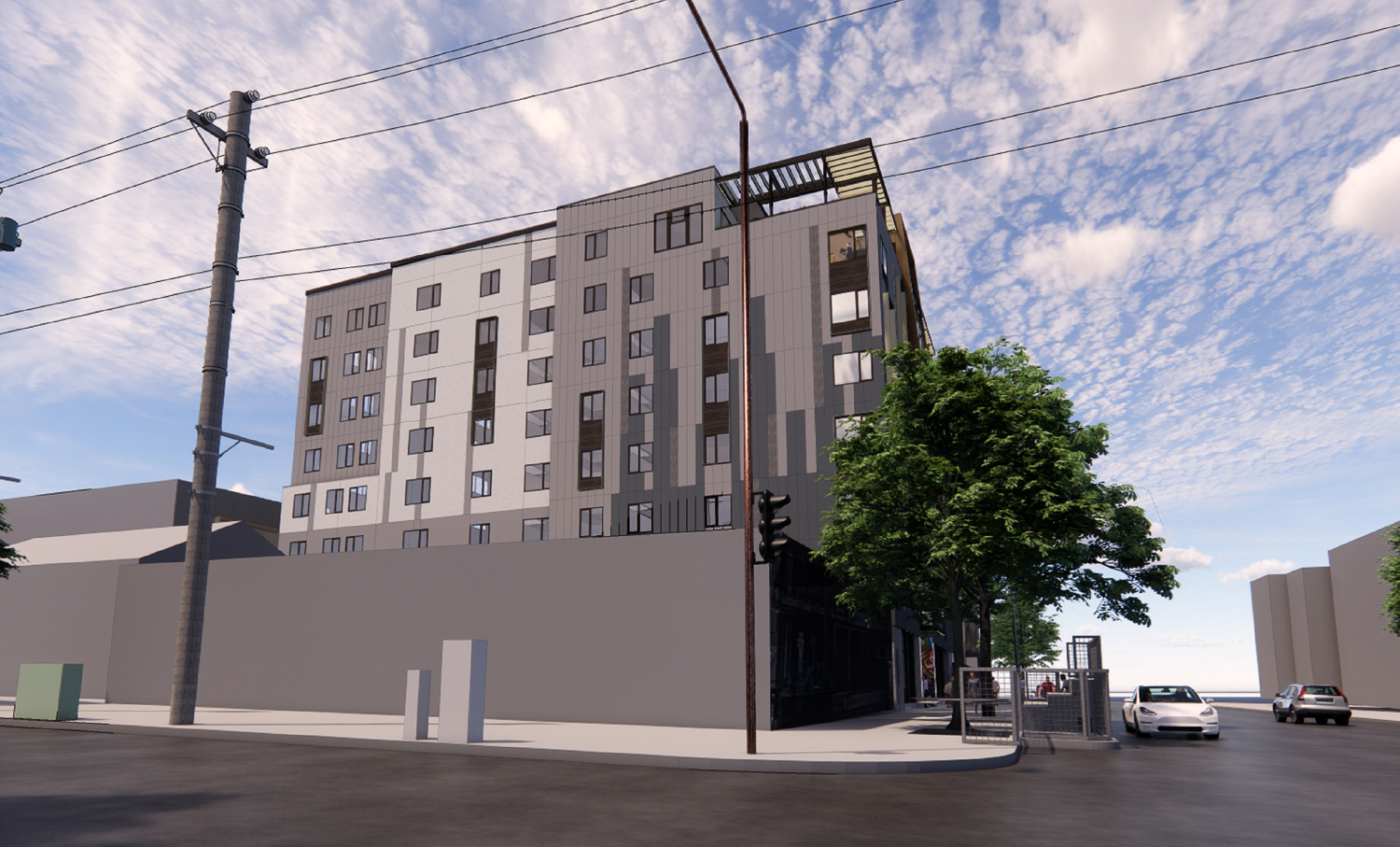
2538 Durant Avenue view from Bowditch Street, rendering by Studio KDA
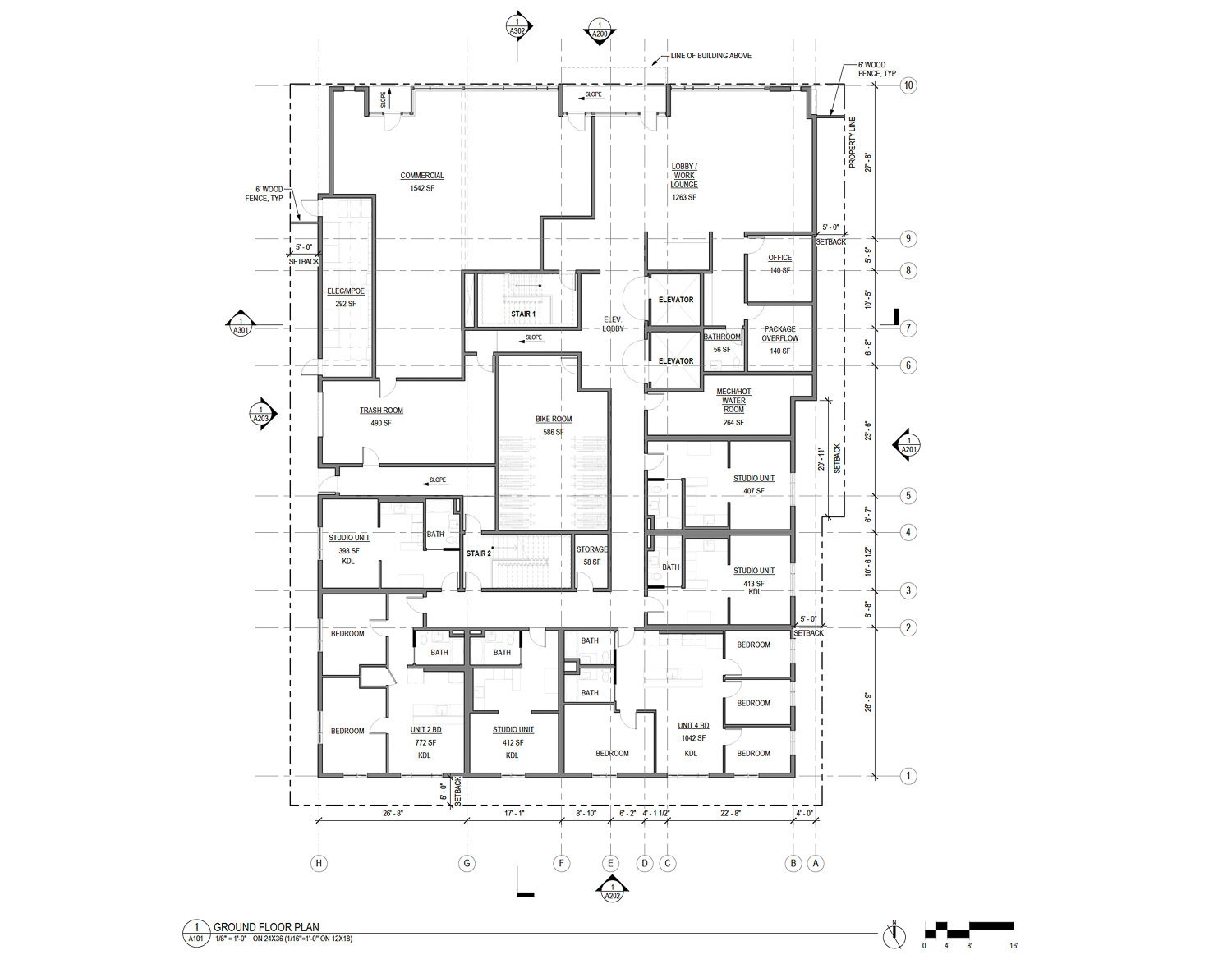
2538 Durant Avenue ground-level floor plan, illustration by Studio KDA
Studio KDA will be managing the architecture for the project. Facade materials will include concrete, board-formed exteriors, cement panels, and painted stucco.
Rhoades Planning Group is the project’s planning consultant. Miller Company is responsible for landscape architecture, with Greenwood & Moore consulting for civil engineering. Landscaping will be included at street level, a second-level courtyard, and the rooftop deck.
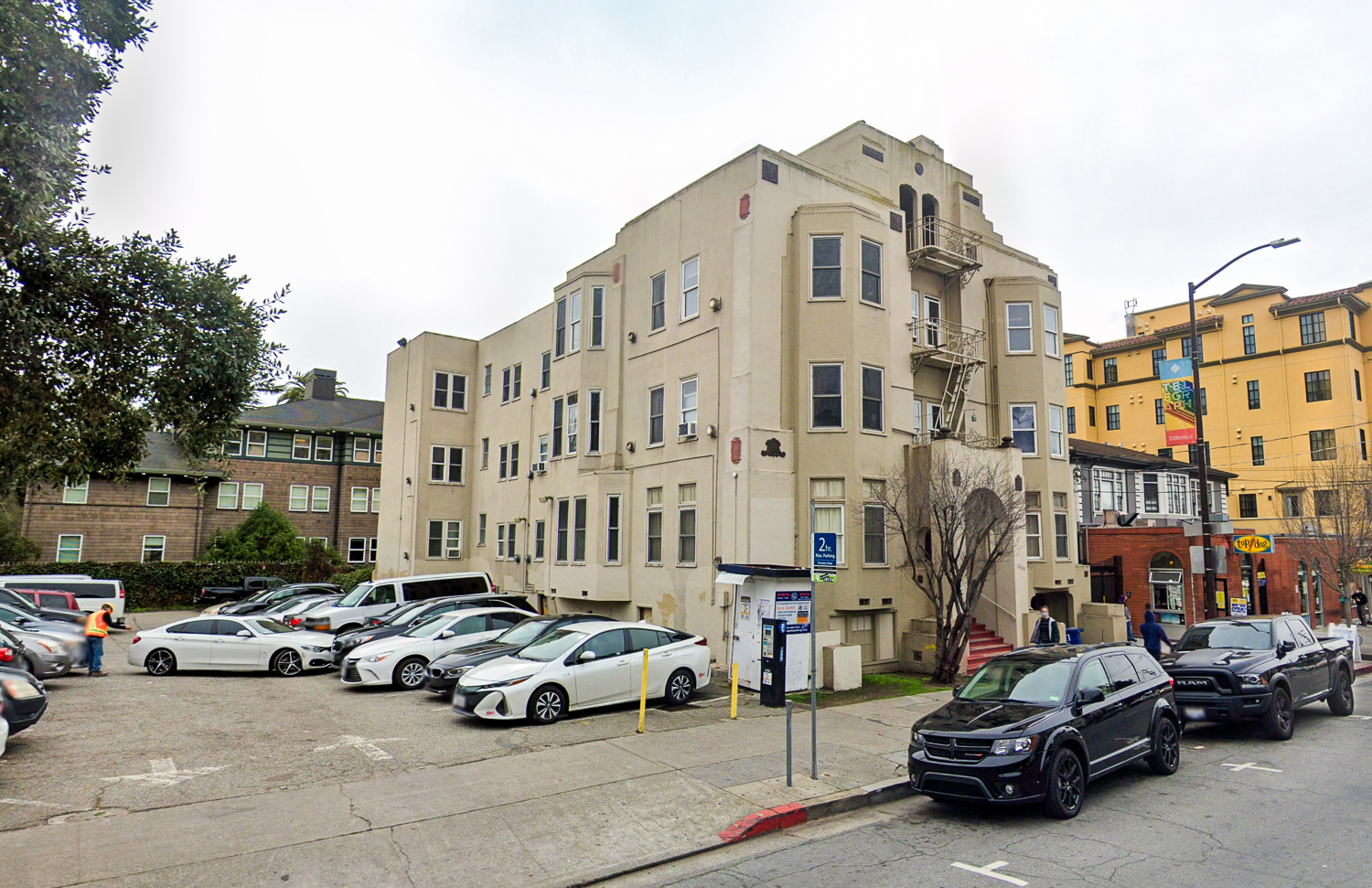
2538 Durant Avenue, image via Google Street View
The property is incredibly well-positioned in one of the city’s most active urban areas. Residents will be one block away from the famed Telegraph Avenue retail corridor, and a block away from the UC Berkeley Campus. People’s Park is just two blocks away, the site of the community park that is expected to become a student dormitory. Construction was expected to have started already, though a judge halted construction until mid-July. There have been no updates from the site at the time of writing.
The building is expected to delivered by 2025.
Subscribe to YIMBY’s daily e-mail
Follow YIMBYgram for real-time photo updates
Like YIMBY on Facebook
Follow YIMBY’s Twitter for the latest in YIMBYnews

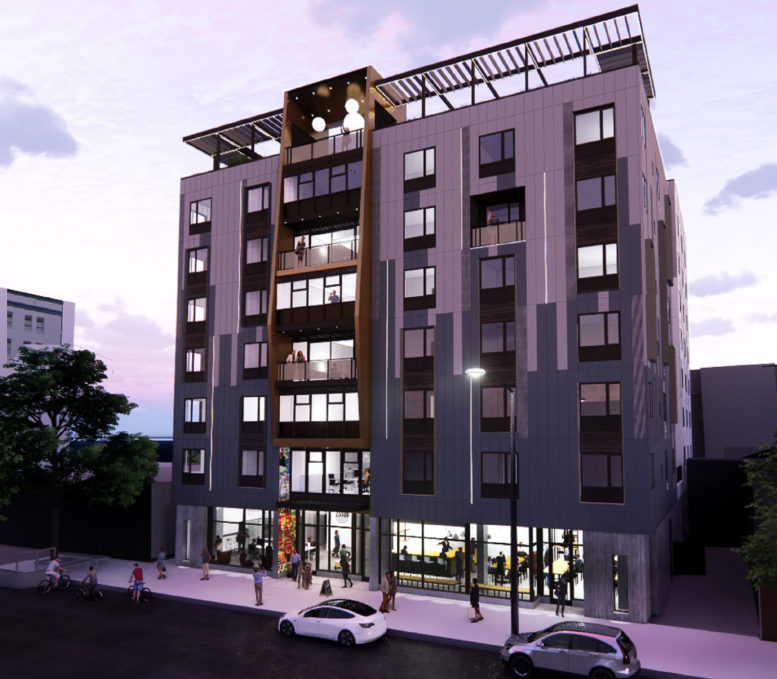




Ridiculous to tear down a perfectly good building when there’s an empty lot right next door. I hope this project doesn’t happen.
Ridiculous to discourage a property parcel from maximizing its potential while contrasting it with a different parcel that probably isn’t even owned by the same person, Just because there is an empty lot next door should preclude a project. In a perfect world both parcels would be developed.
This should never be allowed. We can’t have projects that forsake current residents at this scale… never. Additionally, if anyone (including this pro-developer web site) would accept climate science, then the total carbon foot print of this project in wasted materials (old growth lumber), demolishing emissions and replacement materials (to simply replace the lost units) would easily make this project look like a coal fired power plant and not a “green” anything.
The two parcels are owned by the same folks. This new ‘green’ architecture is a bit less unsustainable than the old stuff. And tearing down relatively dense existing housing to build some more is just not sustainable practice. This is still a structure with a short shelf life. But then the housing crusade mostly about the money.
Definitely an upgrade over that decrepit undesirable building