A prominent San Mateo location by the intersection of Highway 92 and US 101 could see the construction of a five-story residential complex. The project at 1885 South Norfolk Street would create 321 new rental homes with a two-story arch connecting the public to a new landscaped waterfront park on Seal Slough, across from San Mateo County’s Foster City. The project is scheduled to be reviewed by the City of San Mateo Planning Commission during a special public meeting tonight at 5:30 PM.
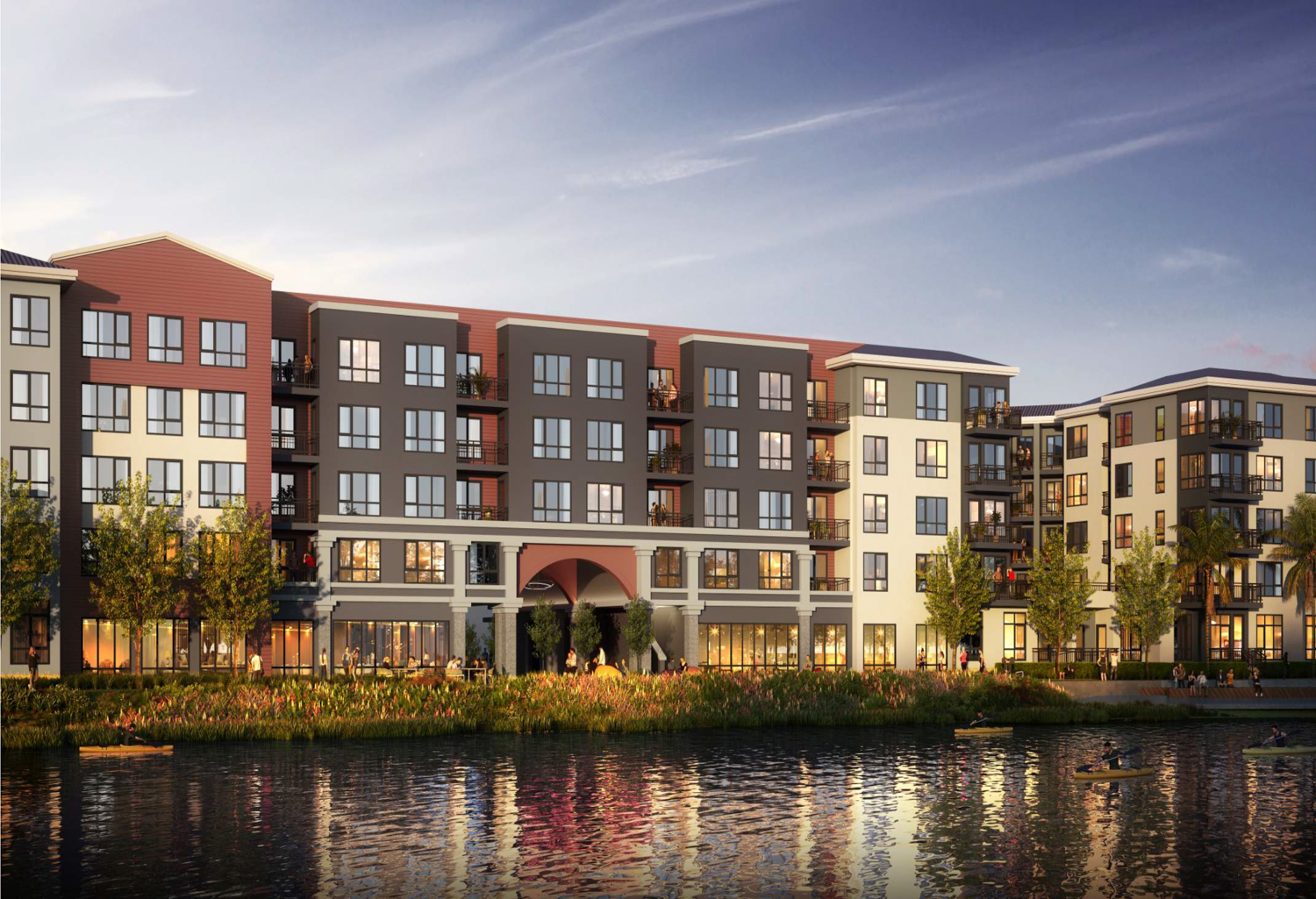
1885 South Norfolk Street view from Seal Slough, rendering by BDE Architecture
The 55-foot tall structure will yield 482,840 square feet with 268,550 square feet for housing, 143,710 square feet for the 376-car garage, and 8,030 square feet for the residential amenities. Additional parking will be included for 216 bicycles. Unit sizes will vary with 24 studios, 188 one-bedrooms, and 109 two-bedrooms.
Twenty-four units, which represents 15% of the base density for the lot, will be affordable for very low-income residents. As a result, the plans benefit from the State Density Bonus program, increasing the site’s allowed residential capacity and relaxing certain requirements such as height.
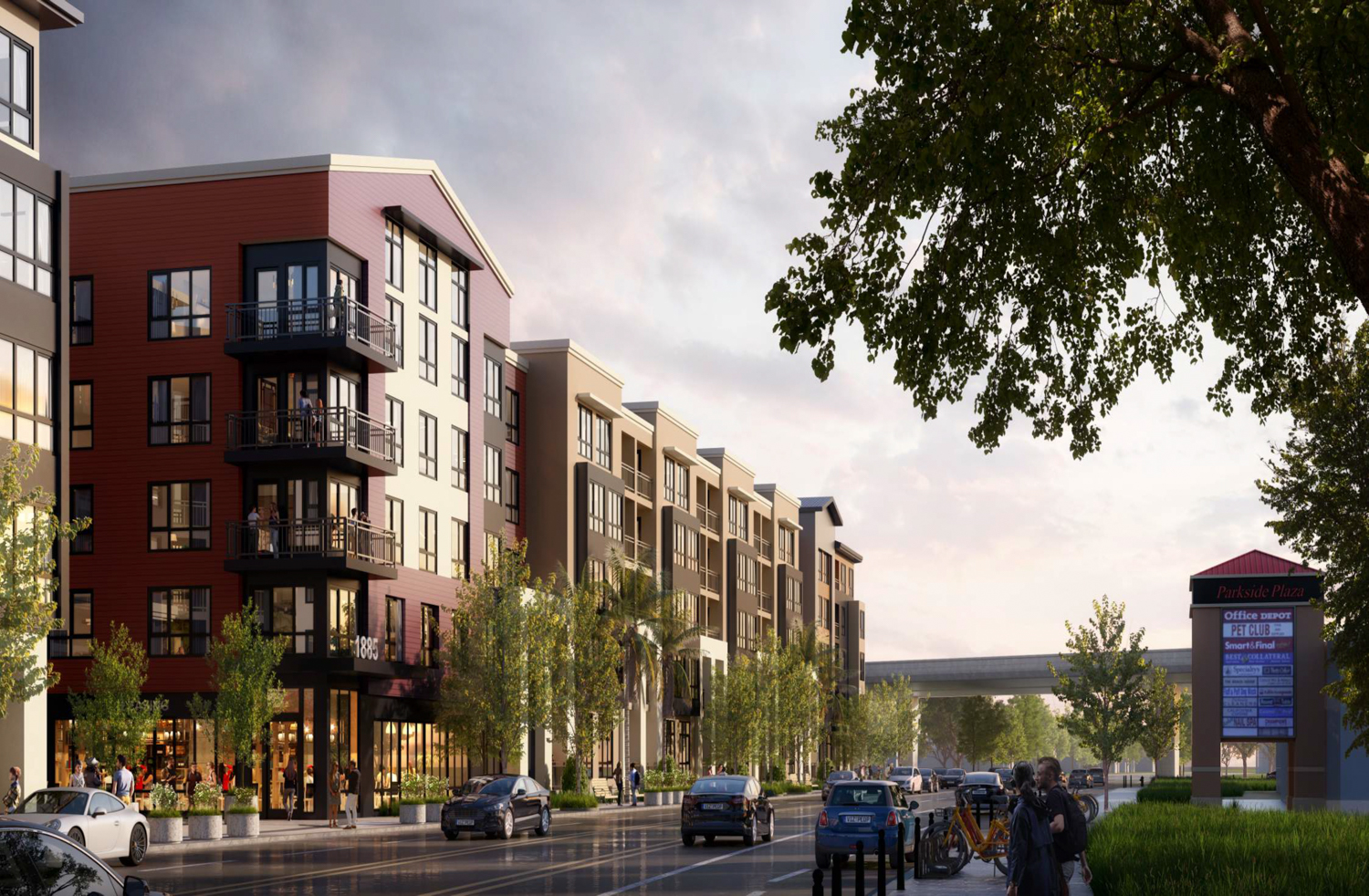
1885 South Norfolk Street midblock view along Norfolk, rendering by BDE Architecture
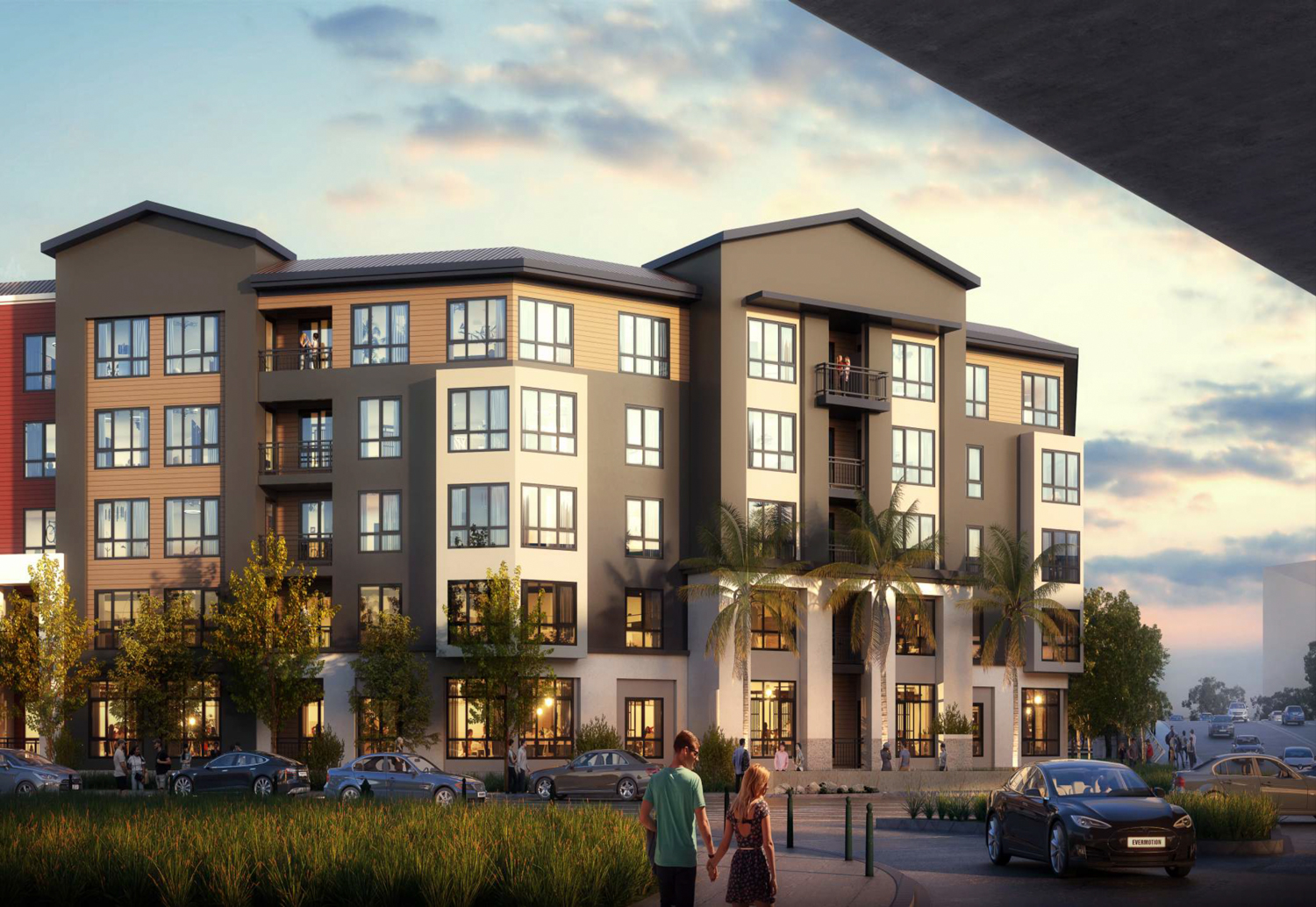
1885 South Norfolk Street view from Norfolk and Fashion Island Boulevard, rendering by BDE Architecture
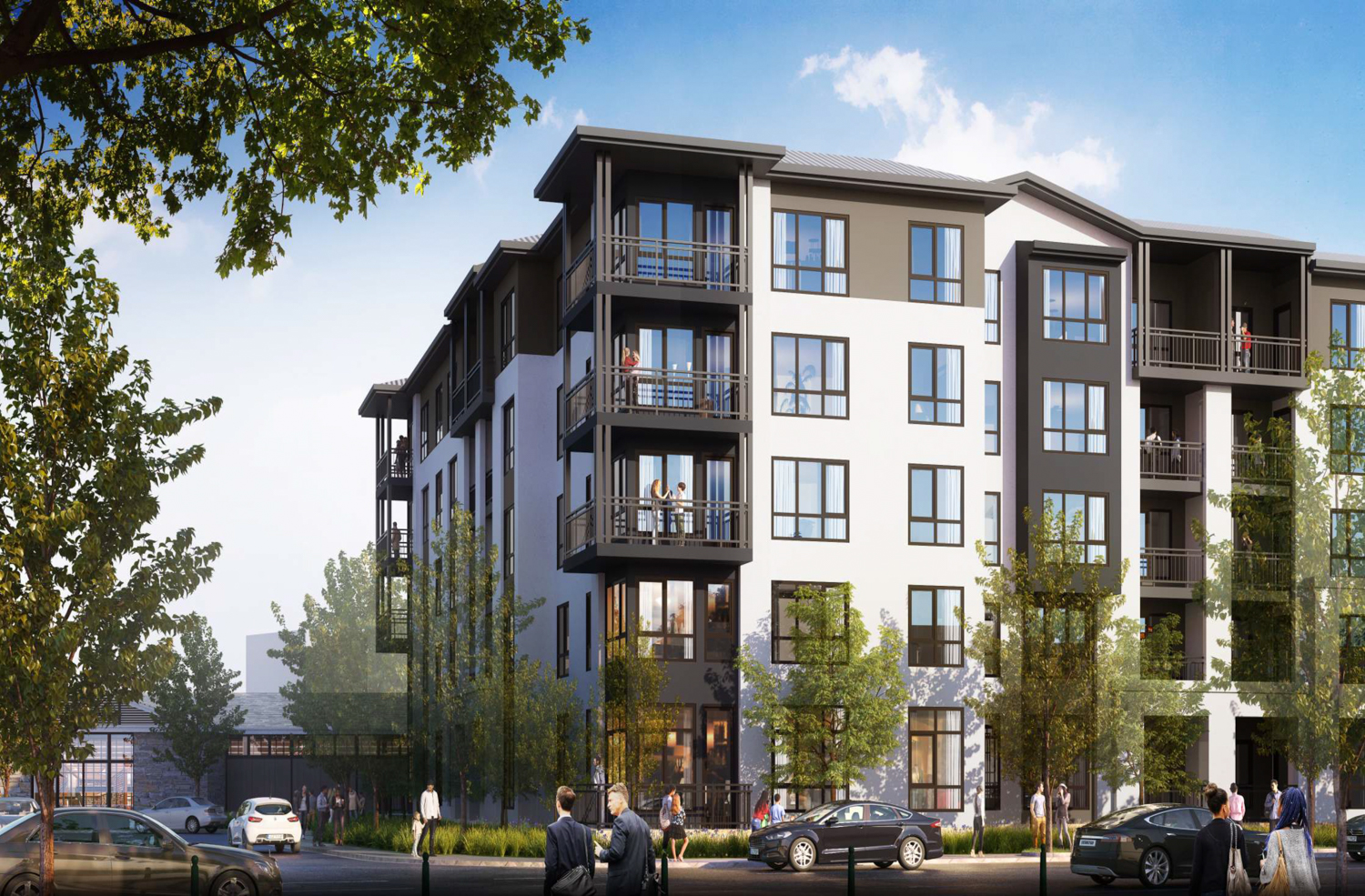
1885 South Norfolk Street view at the corner of Susan Court, rendering by BDE Architecture
BDE Architecture is responsible for the design. Facade materials shown in the renderings include cement plaster, cementitious lap siding, asphalt shingle roofing, and cast stone along the base. The building has two distinct styles on opposite sides of the two-story arch.
The northern portion of 1885 S. Norfolk Street will be a Spanish Mission Revival with gable and hipped roof forms and smooth plaster walls. The southern portion will be a Cannery style design with a low-pitched gable and parapet roofing to emphasize verticality and reflect the region’s industrial character.
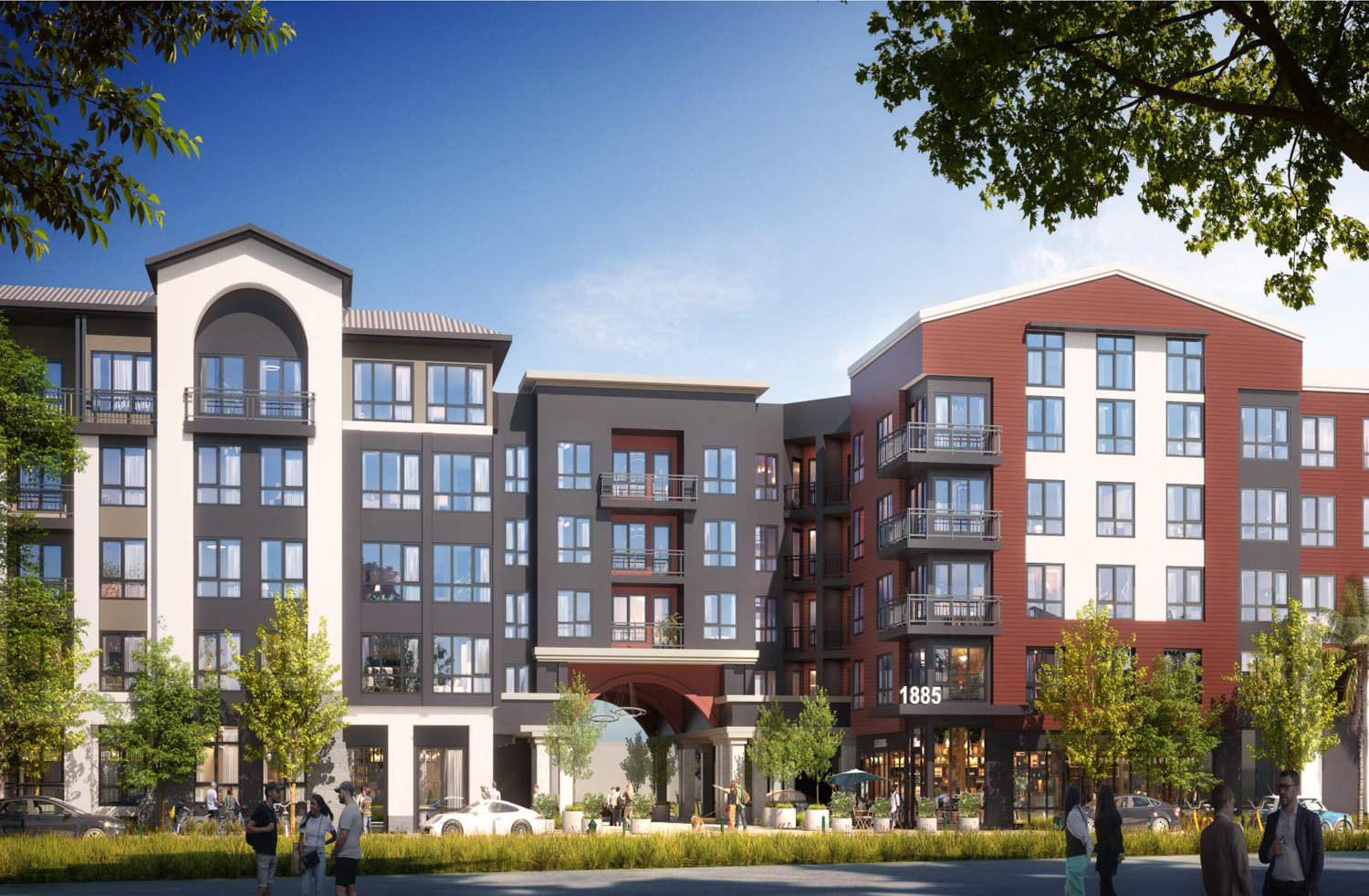
1885 South Norfolk Street mid-building arch, rendering by BDE Architecture
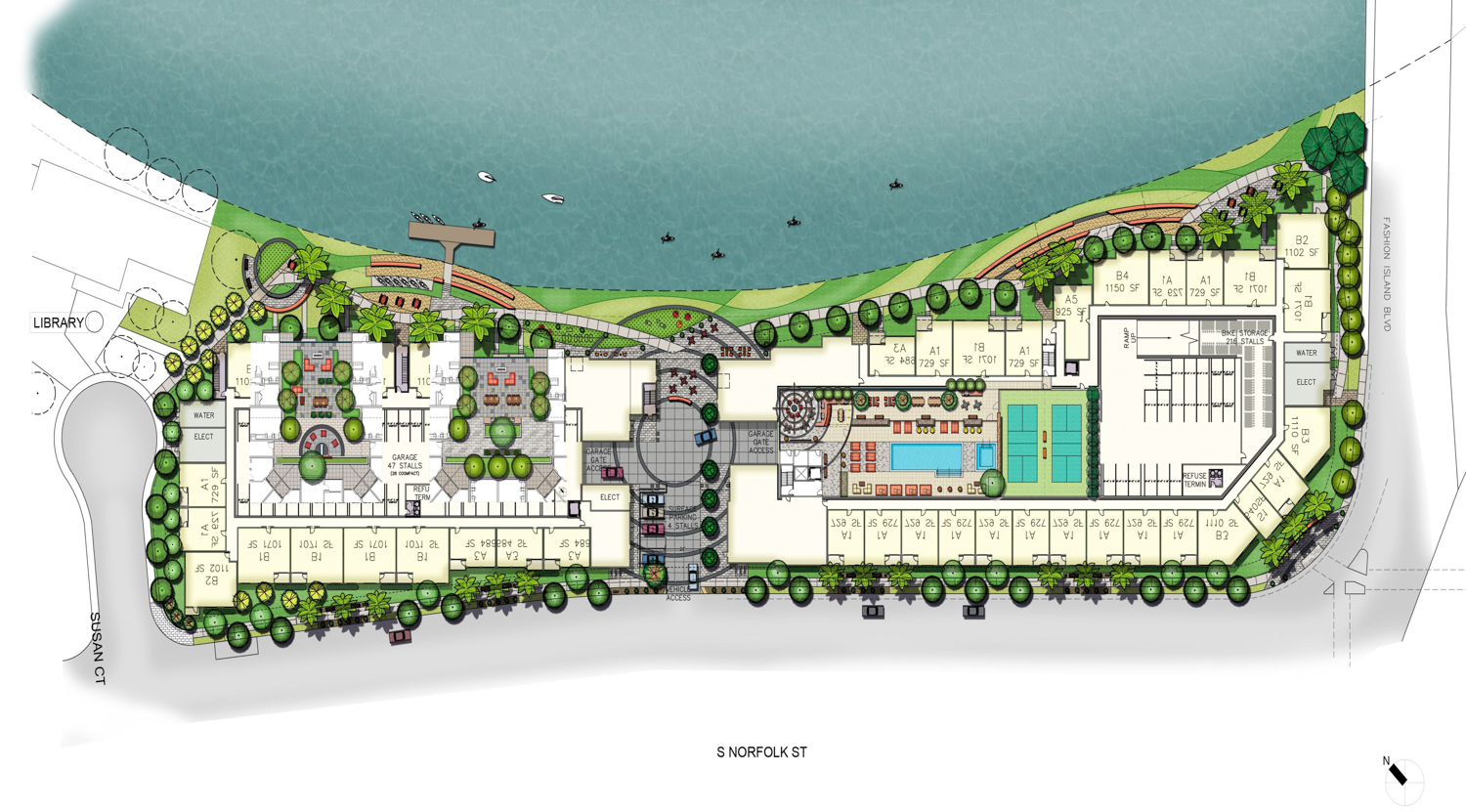
1885 South Norfolk Street landscaping, rendering by Guzzardo Partnership
Future residents will find a variety of amenities across the property, starting with the landscaped open space along the Seal Slough waterfront designed by Guzzardo Partnership. The landscape architects also designed two courtyards on the second floor and a rooftop deck featuring the swimming pool, pickle ball courts, a spa, and various outdoor furniture setups for lounging and dining.
Windy Hill Property Ventures is the project developer. The 3.18-acre property is currently occupied by a fish market, furniture warehouse, and surface parking.
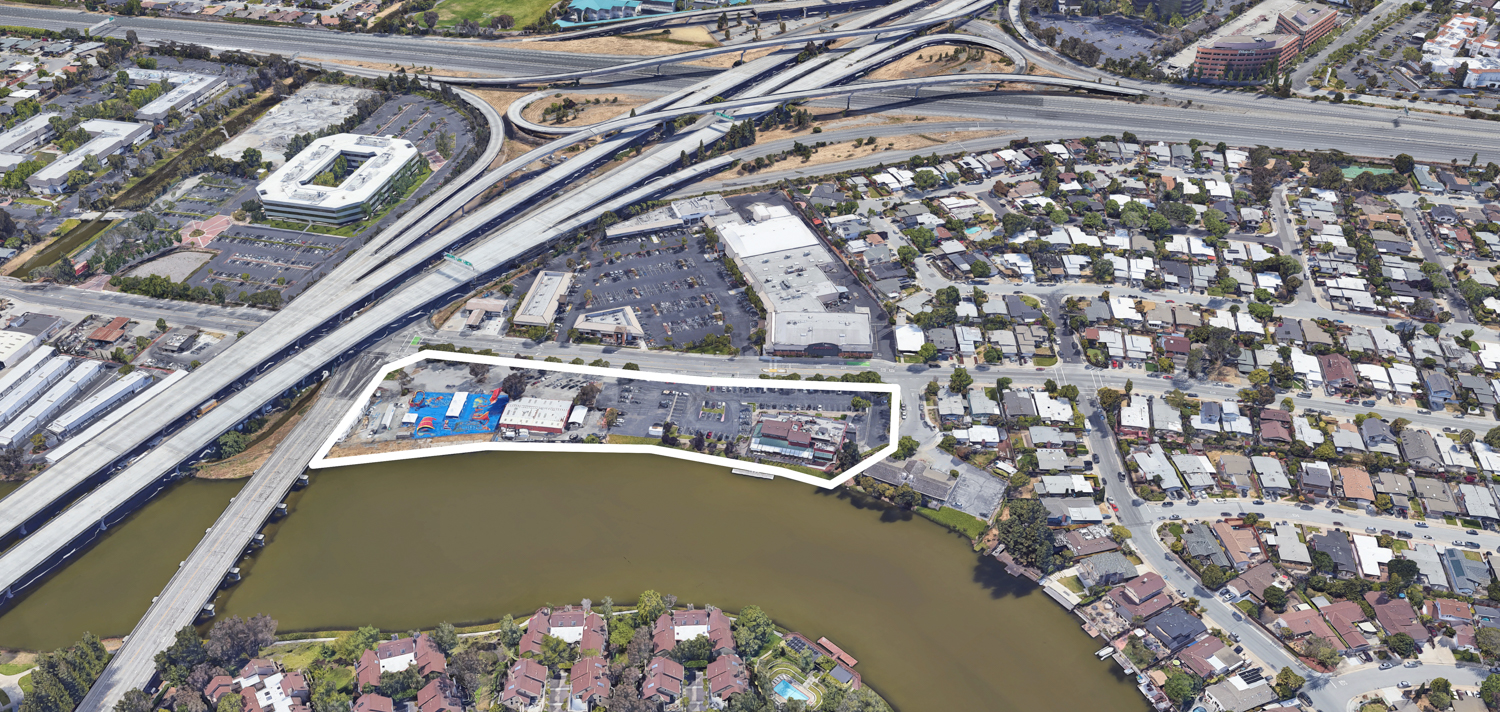
1885 South Norfolk Street, aerial image via Google Satellite with the property outlined by YIMBY
The City of San Mateo Planning Commission is scheduled to review the project in a special meeting tonight at 5:30 PM. For more information about how to attend via Zoom, visit the meeting agenda here.
Subscribe to YIMBY’s daily e-mail
Follow YIMBYgram for real-time photo updates
Like YIMBY on Facebook
Follow YIMBY’s Twitter for the latest in YIMBYnews

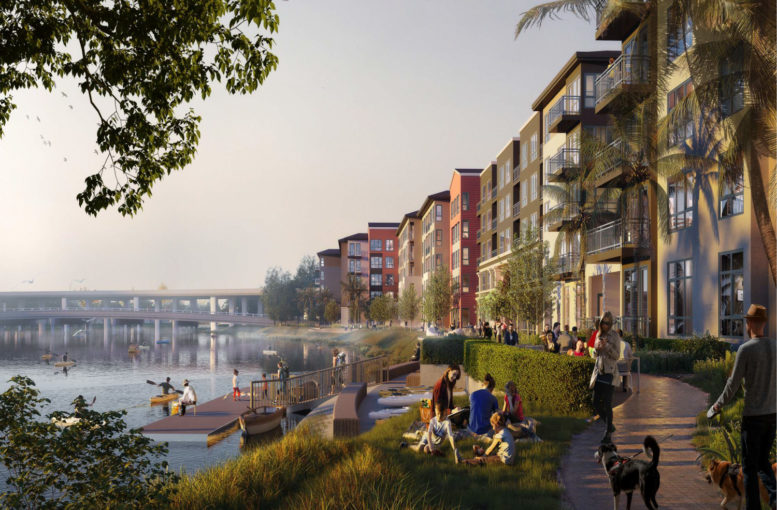
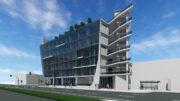
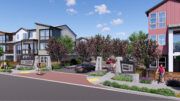
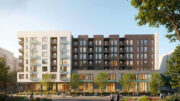

Be the first to comment on "Renderings Revealed for 1885 South Norfolk Street, San Mateo, San Mateo County"