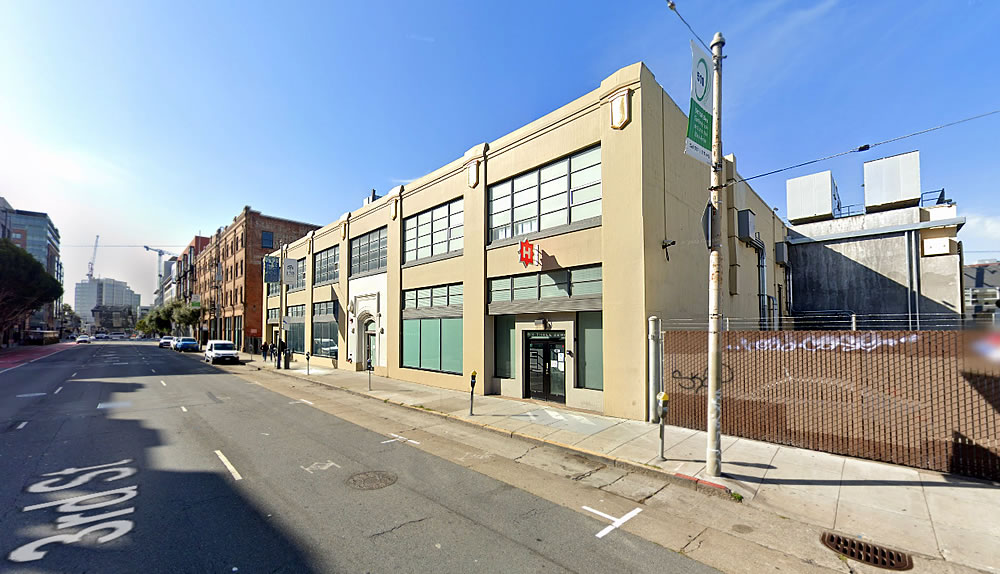Plans to expand and convert an industrial building have been proposed at 620 3rd Street in SoMa, San Francisco. The project proposal includes the development of vertical addition to the existing building.
Heller Manus Architects is responsible for the design concepts.

620 3rd Street View via SocketSite
The project site is currently developed with a two-story warehouse building, slated for redevelopment. The warehouse spans an area of 41,166 square feet, used as a data center. The project proposes a three-story vertical addition consisting of 16,296 square feet of office use. The total built-up area will sum up to 49,990 square feet of office space.
The building will also offer 2,567 square feet of ground floor retail along the 3rd Street frontage, 10 Class-1 and 3 Class-2 bicycle spaces, bicycle showers and lockers, and 943 square feet of private open space at the third floor.
Subscribe to YIMBY’s daily e-mail
Follow YIMBYgram for real-time photo updates
Like YIMBY on Facebook
Follow YIMBY’s Twitter for the latest in YIMBYnews






Be the first to comment on "Vertical Addition Planned At 620 3rd Street In SoMa, San Francisco"