New plans have been revealed for the abnormally-shaped parcel at 98 Pennsylvania Avenue at the bottom of Potrero Hill, San Francisco. The six-story apartment complex is designed to create 64 apartments with the help of the State Density Bonus program, fewer than once proposed but still greater than base zoning would allow.
Harty and Harty Properties is the project developer.
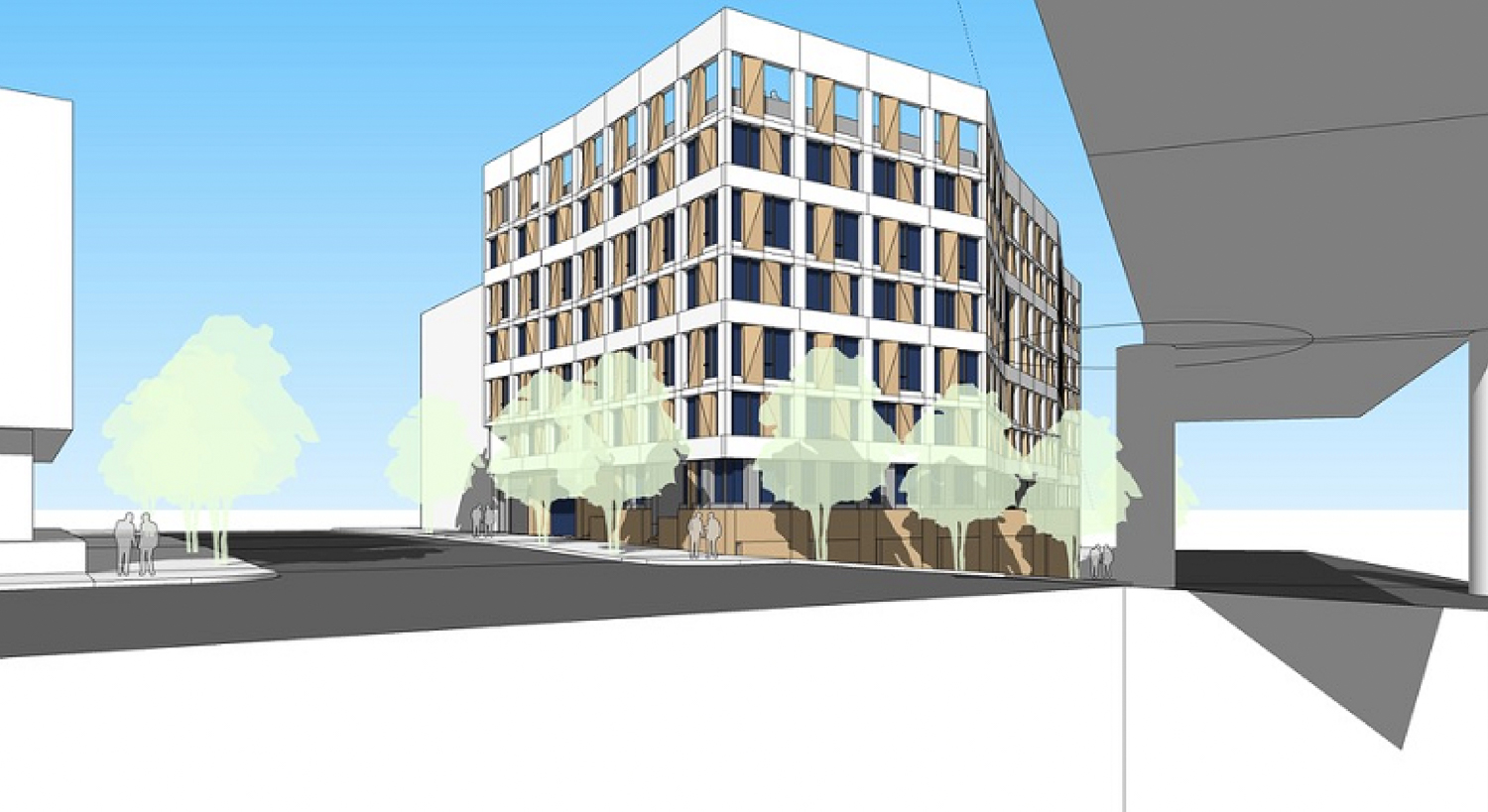
98 Pennsylvania Avenue pedestrian view from below the adjacent freeway, rendering by SIA Consulting
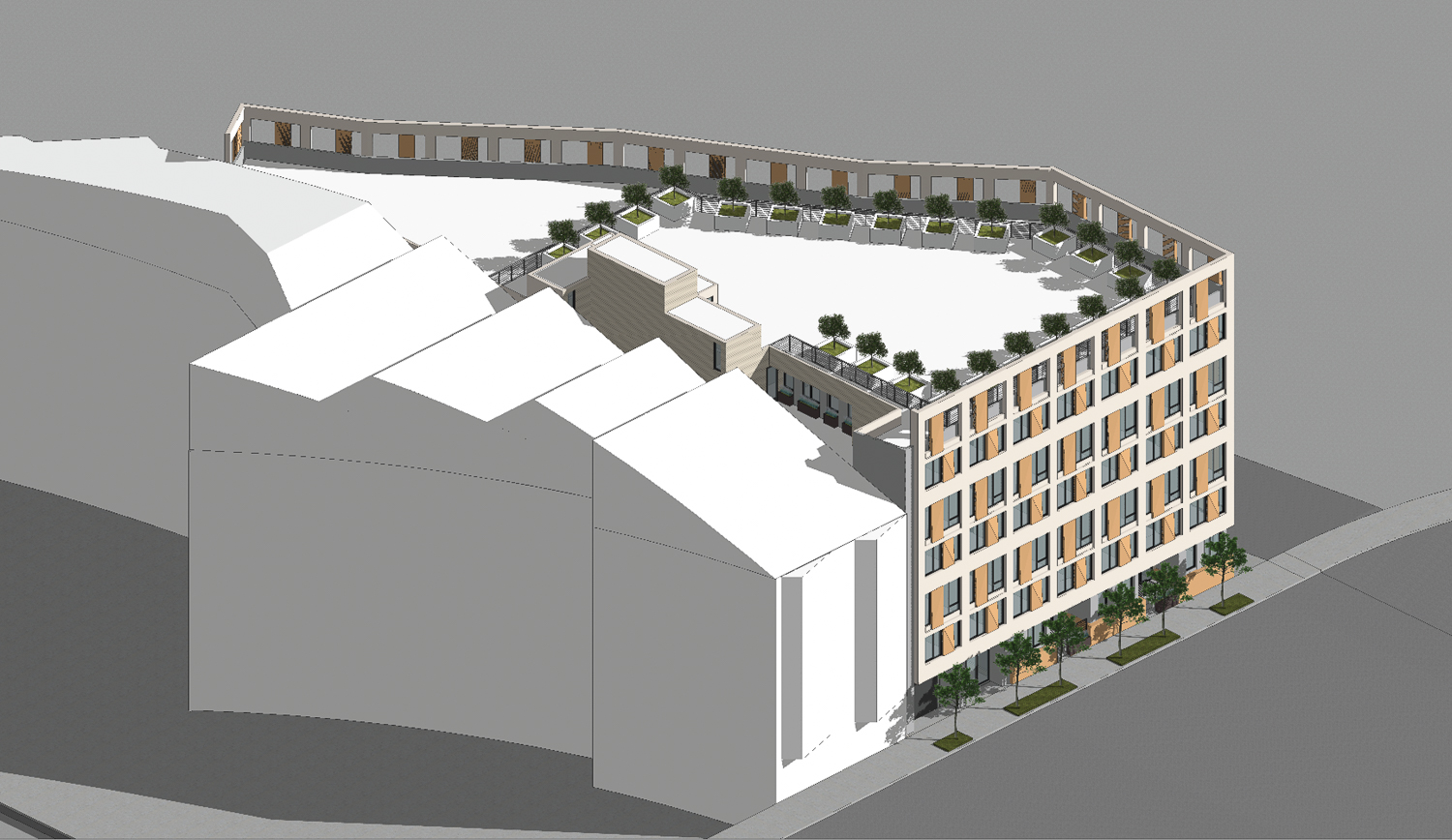
98 Pennsylvania Avenue perspective looking east, rendering by SIA Consulting
The 59-foot tall structure will yield 73,830 square feet with 62,200 square feet for housing. Unit sizes will vary, with 11 studios, 20 one-bedrooms, 28 two-bedrooms, and five three-bedrooms. The basement level will include parking for 23 cars and 64 bicycles. Private and protected balconies will be provided for six units on the first floor.
SIA Consulting is the project architect. Facade materials include plaster, fiber cement panels, horizontal siding, concrete, and wood veneer panels. Crowning the building will be an expansive rooftop deck, offering residents a view of the adjacent I-280 freeway and surrounding neighborhood.
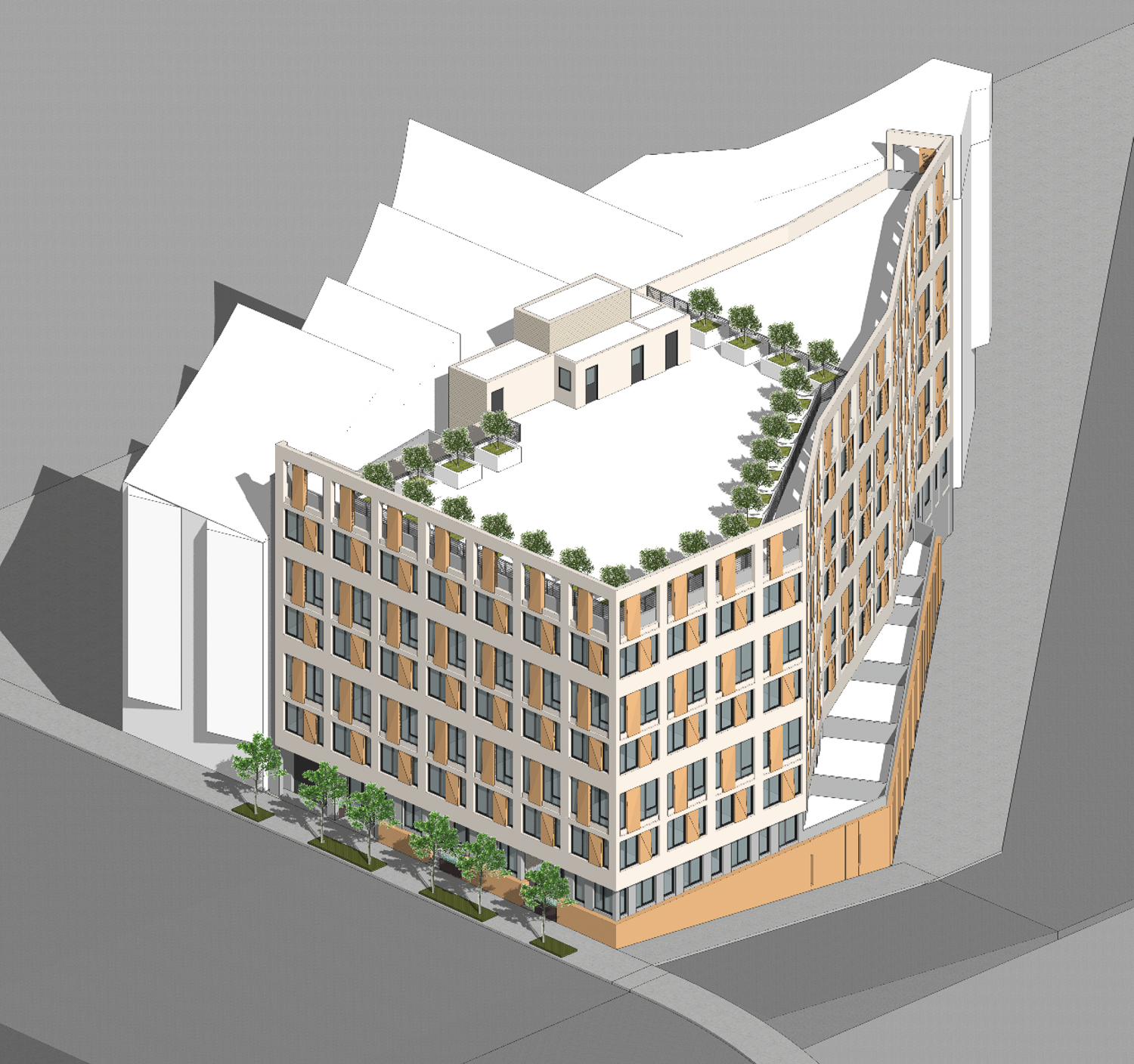
98 Pennsylvania Avenue aerial view looking northwest, rendering by SIA Consulting
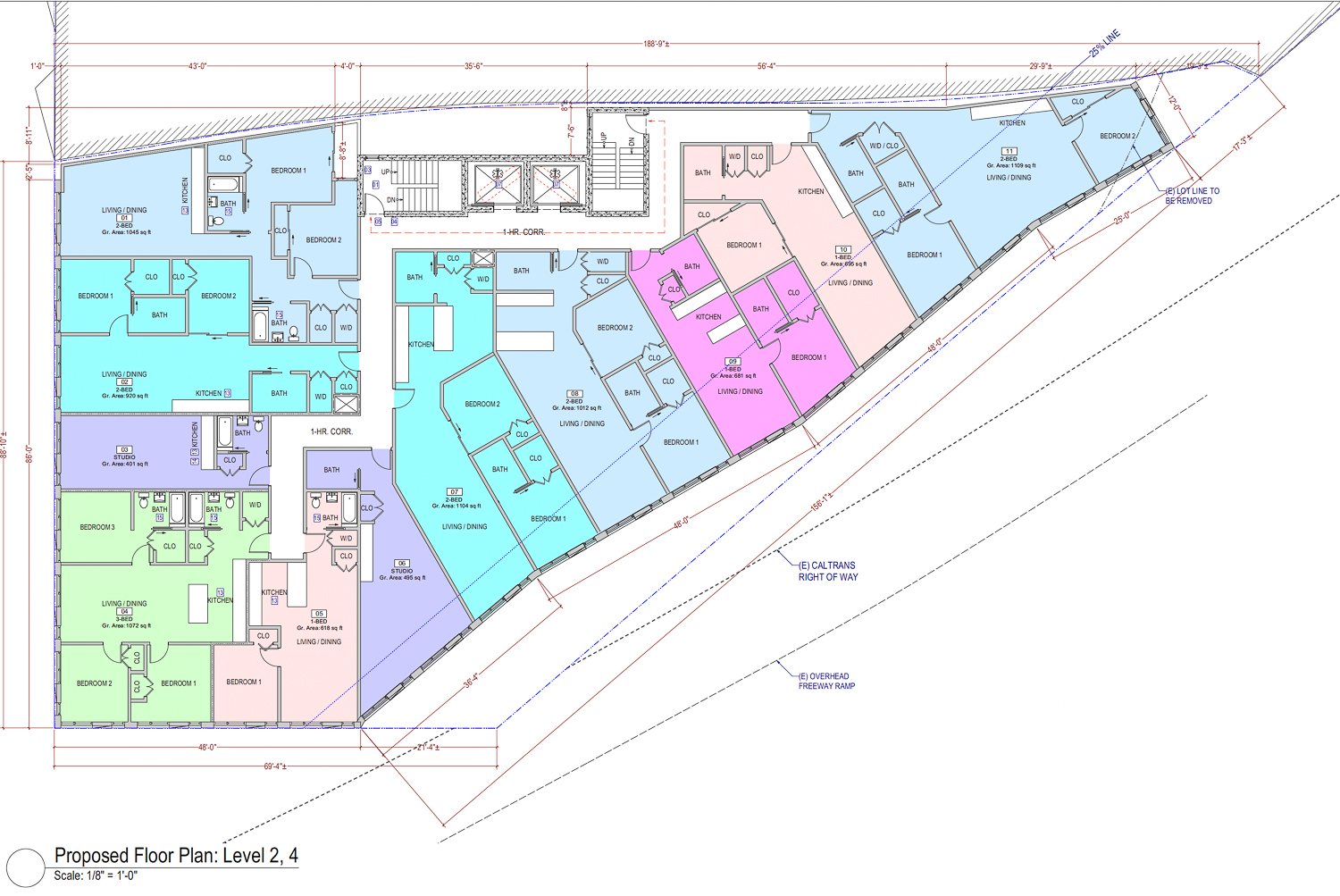 98 Pennsylvania Avenue floor plan for levels 2-4, illustration by SIA Consulting
98 Pennsylvania Avenue floor plan for levels 2-4, illustration by SIA Consulting
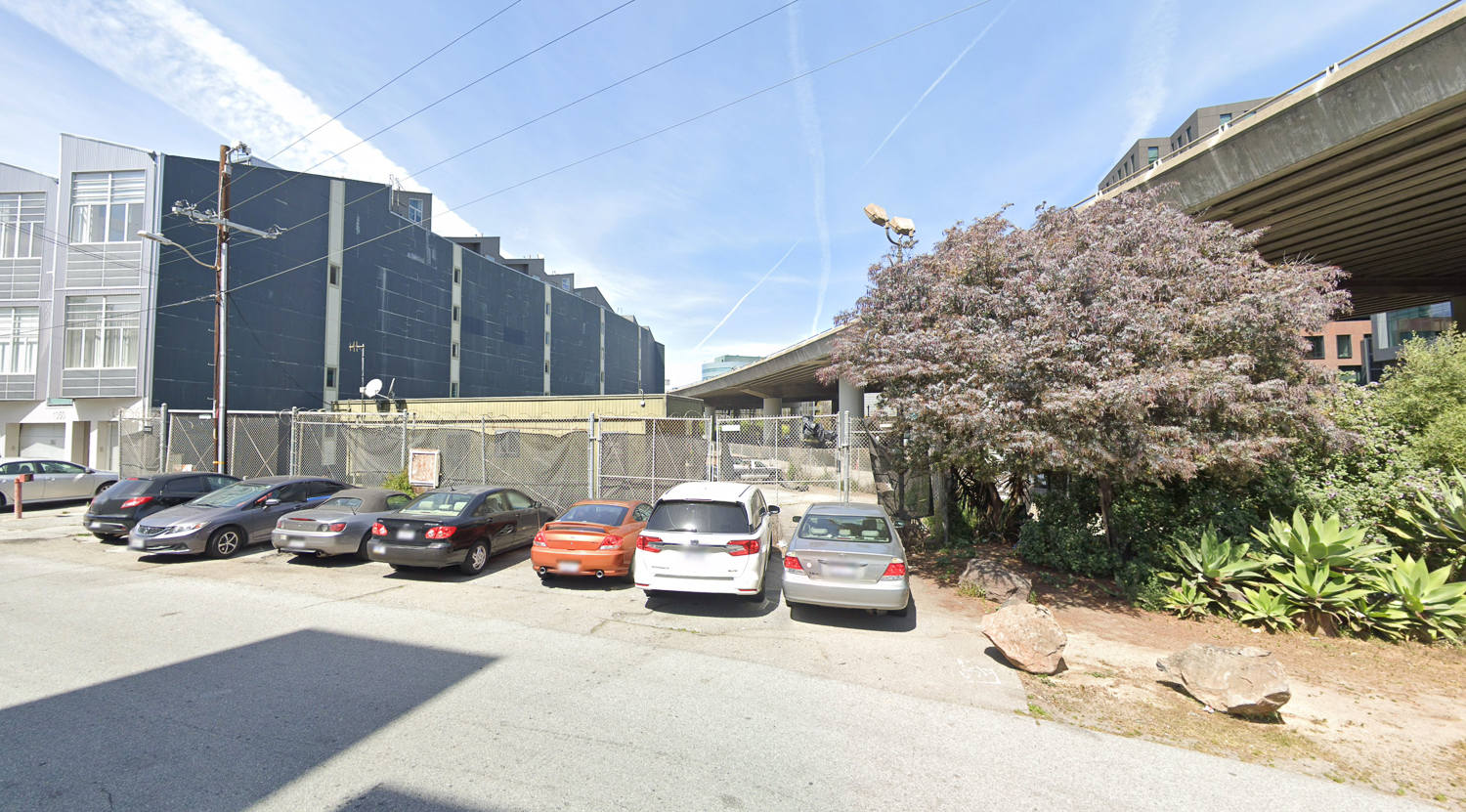
98 Pennsylvania Avenue, image via Google Street View
The property is located at the corner of Pennsylvania Avenue and 17th Street, close to where construction is working on the new San Francisco Wholesale Flower Market at 901 16th Street.
Construction is expected to last around 18-24 months. Project applications estimate construction will cost around $12 million, likely a low estimate and a figure not reflective of all development costs.
Subscribe to YIMBY’s daily e-mail
Follow YIMBYgram for real-time photo updates
Like YIMBY on Facebook
Follow YIMBY’s Twitter for the latest in YIMBYnews

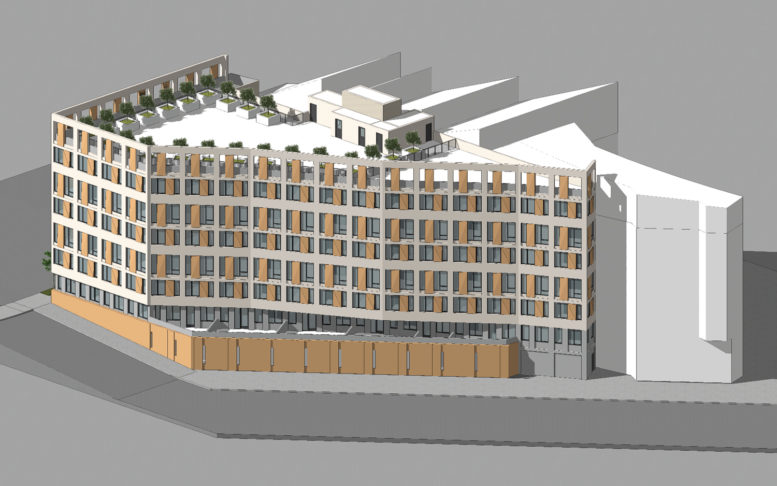




Facing a freeway is not a good place to live. The constant view of traffic going by day & night, worse at night with bright lights. One could not open a window with the noise & fumes.
Hate to think what the air pollution levels will be on that “extensive rooftopdeck”. is building housing right next to the freeway that great an idea? my asthma flares up at the thought.
Great more housing with numerios transportion options. Why waste money and space on unecessary car parking?
when did windowless bedrooms become acceptable.
bad architecture if you cannot make plans that work.
One hopes that this is just a massing study. How it would get through planning is a mystery. Army barracks would be a better option.