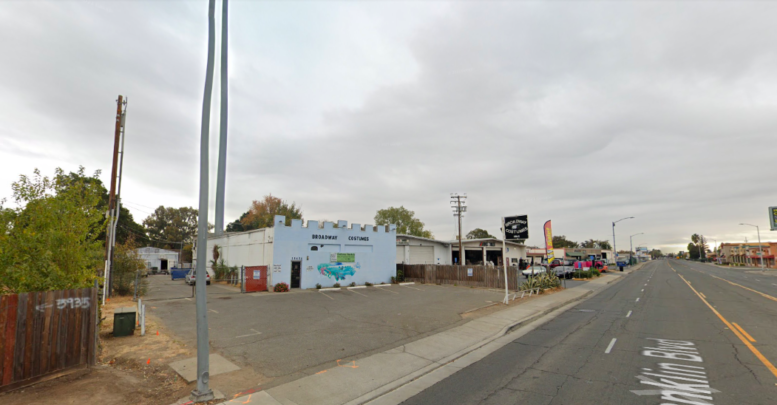A new mixed-use project has been proposed for development at 3935 Franklin Boulevard in Sacramento. The project proposal includes the development of two mixed-use buildings offering residential and commercial spaces.
TQ Constructions Services Inc is the general contractor. California Design Group is responsible for the designs.
The project will bring two new buildings offering residential and retail spaces. The new buildings will yield 17,440 square feet of residential space and 14 residential units and 4,820 square feet of commercial space.

3935 Franklin Boulevard via California Design Group
The scope of the work includes all site development including parking and landscaping. Building A will feature commercial space spanning 4,820 square feet and residential space of 6,545 square feet on the first floor, along with 6,808 square feet of residential space on the second floor, 10 residential units total, and 4 commercial units. Building B will feature 1,844 square feet of residential space and 4 residential units.
Permits have been filed seeking design reviews of the main plans. The estimated construction timeline has not been announced yet.
Subscribe to YIMBY’s daily e-mail
Follow YIMBYgram for real-time photo updates
Like YIMBY on Facebook
Follow YIMBY’s Twitter for the latest in YIMBYnews






Should’ve made it taller, I think a 5-7 story building on Franklin would be absolutely lovely