New building permits have been approved by the Planning Department for the construction of an eight-story affordable infill at 730 Stanyan Street in Haight-Ashbury, San Francisco. The project is expected to cost just over a million dollars per unit, costing nearly $166 million. Along with the approval, the Board of Supervisors has passed a resolution supporting potential state funding for the project, and new design plans have been revealed from OMA.
The proposal is a joint development by the Chinatown Community Development Center and the Tenderloin Neighborhood Development Corporation. Plans for 730 Stanyan Street have increased in size from 120 units across six floors to 160 units across eight floors, all to be 100% affordable housing for very low-income to low-income units.
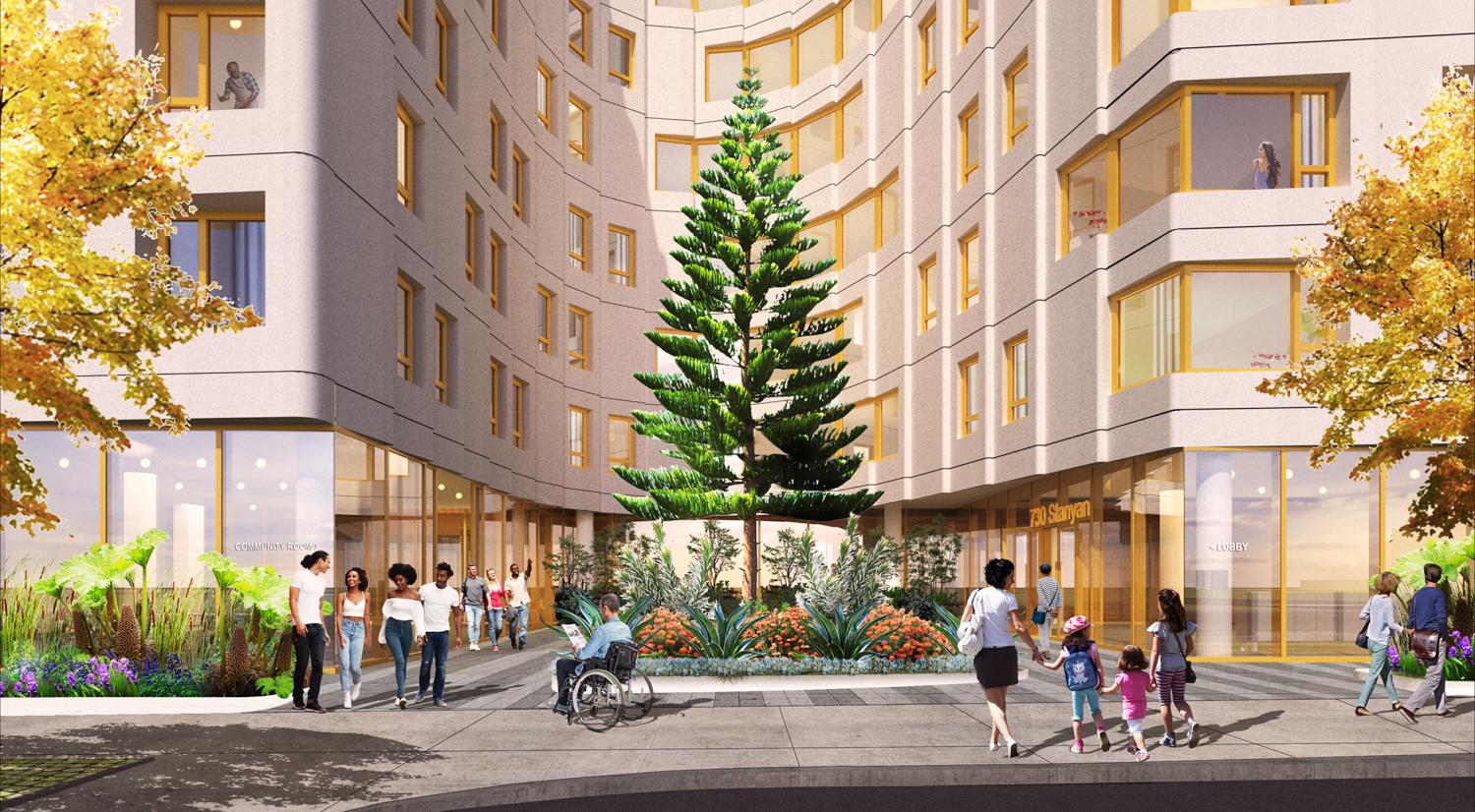
730 Stanyan Street public street plaza by the lobby entrance and community room, rendering by OMA
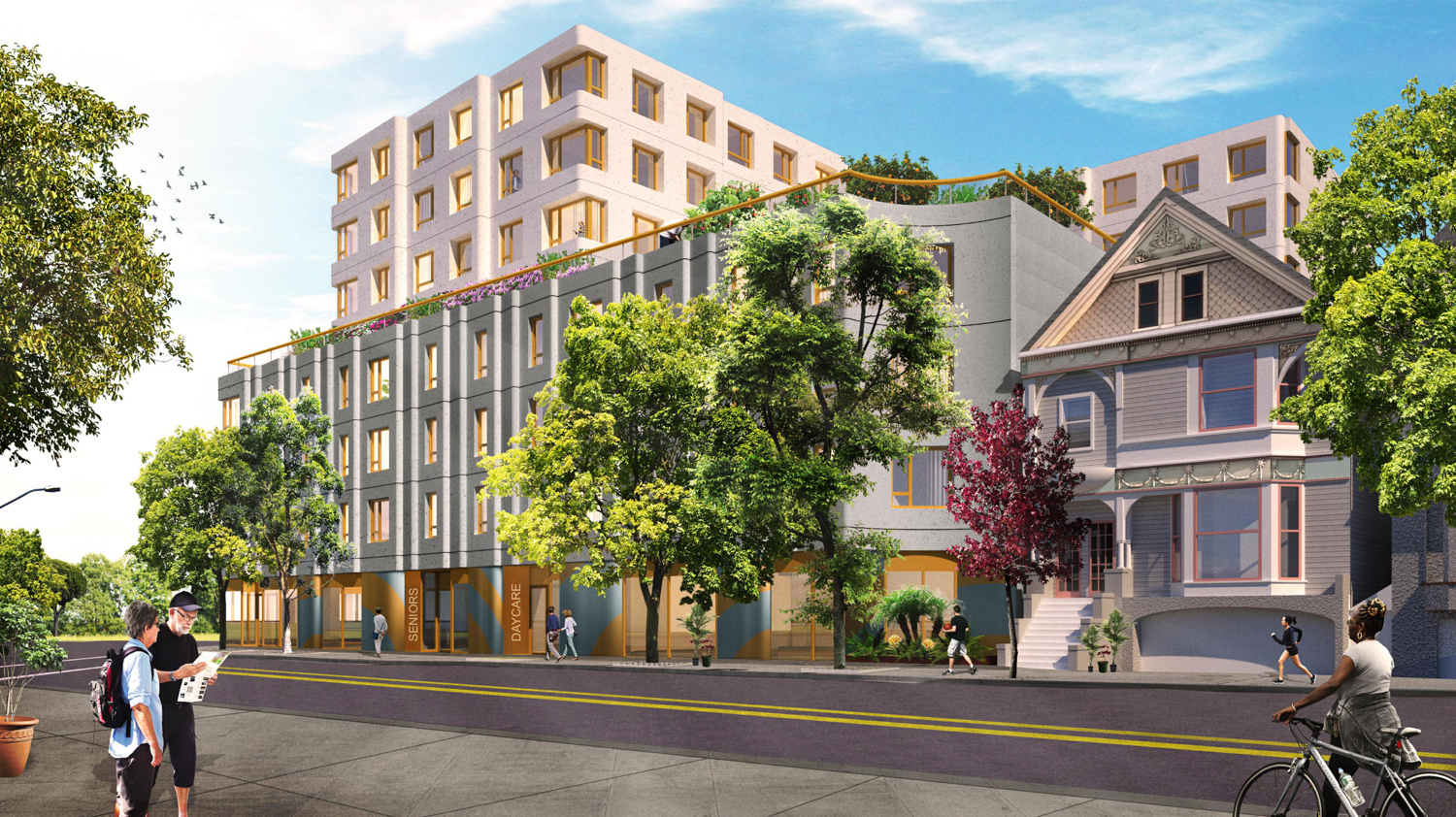
730 Stanyan Street from along Waller Street, rendering by OMA
Of the 160 units, 128 units will be for affordable family housing, 30 units will be for transitional age youth residents coming out of homelessness, and two will be for on-site managers. Twenty of the family units will also be dedicated to unhoused families. Unit sizes will vary, with 35 studios, 43 one-bedrooms, 42 two-bedrooms, and 40 three-bedrooms.
The ground floor will include a rounded public plaza around the main lobby entrance and the community room. Two courtyards in the rear lot will provide further common open space for residents on the first level, with one dedicated to childcare. The rest of the ground floor will include a childcare facility, several public community facilities, and a cafe.
On the fifth floor, a public terrace will overlook the corner of Stanyan and Haight Street, looking toward Golden Gate Park. Another deck along Waller Street will create an urban agriculture terrace, giving residents the chance to work with gardening on-site. The rooftop will be capped by a green roof with native meadow grass.
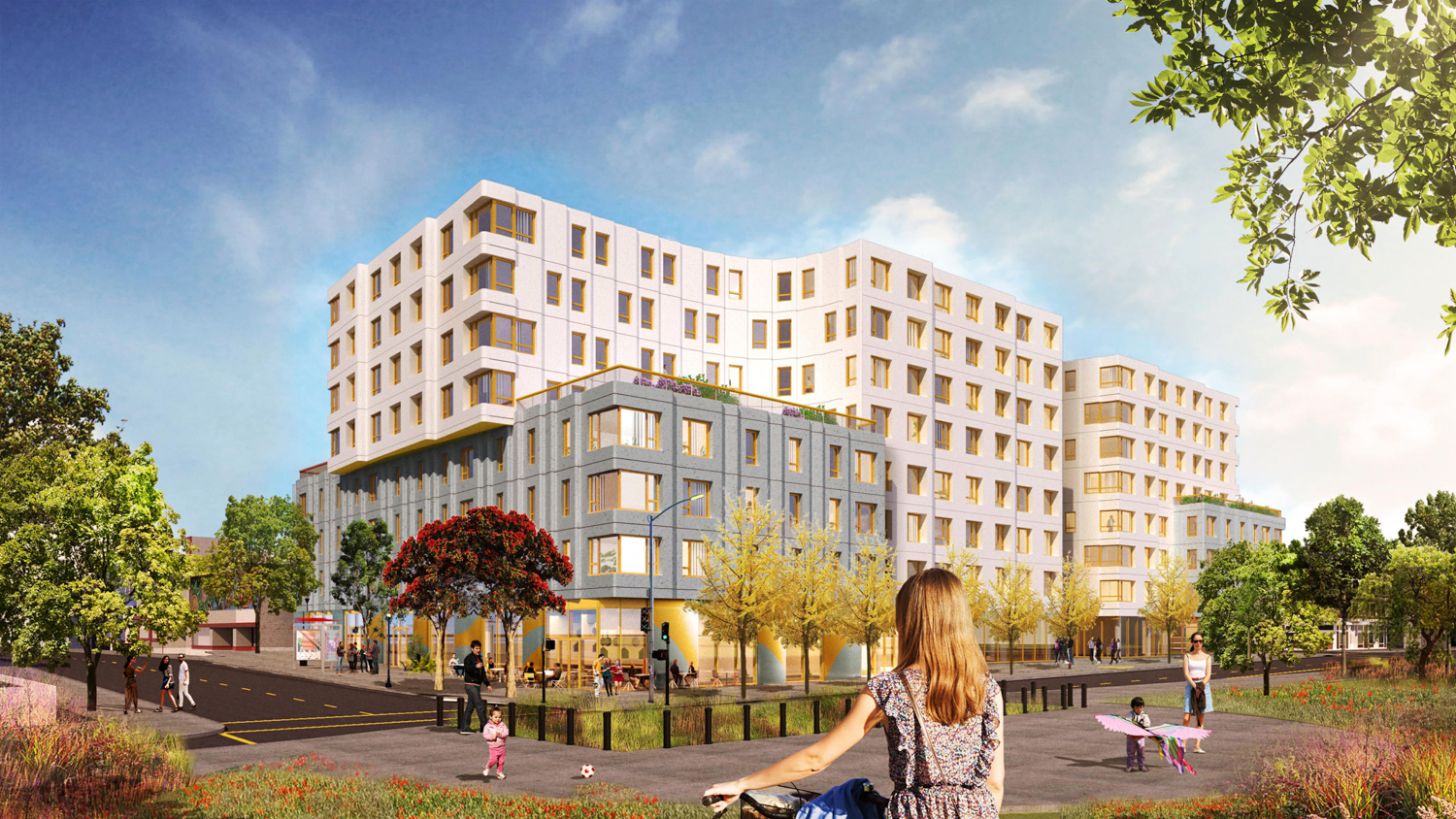
730 Stanyan Street from the southwest corner of Stanyan Street, rendering by OMA
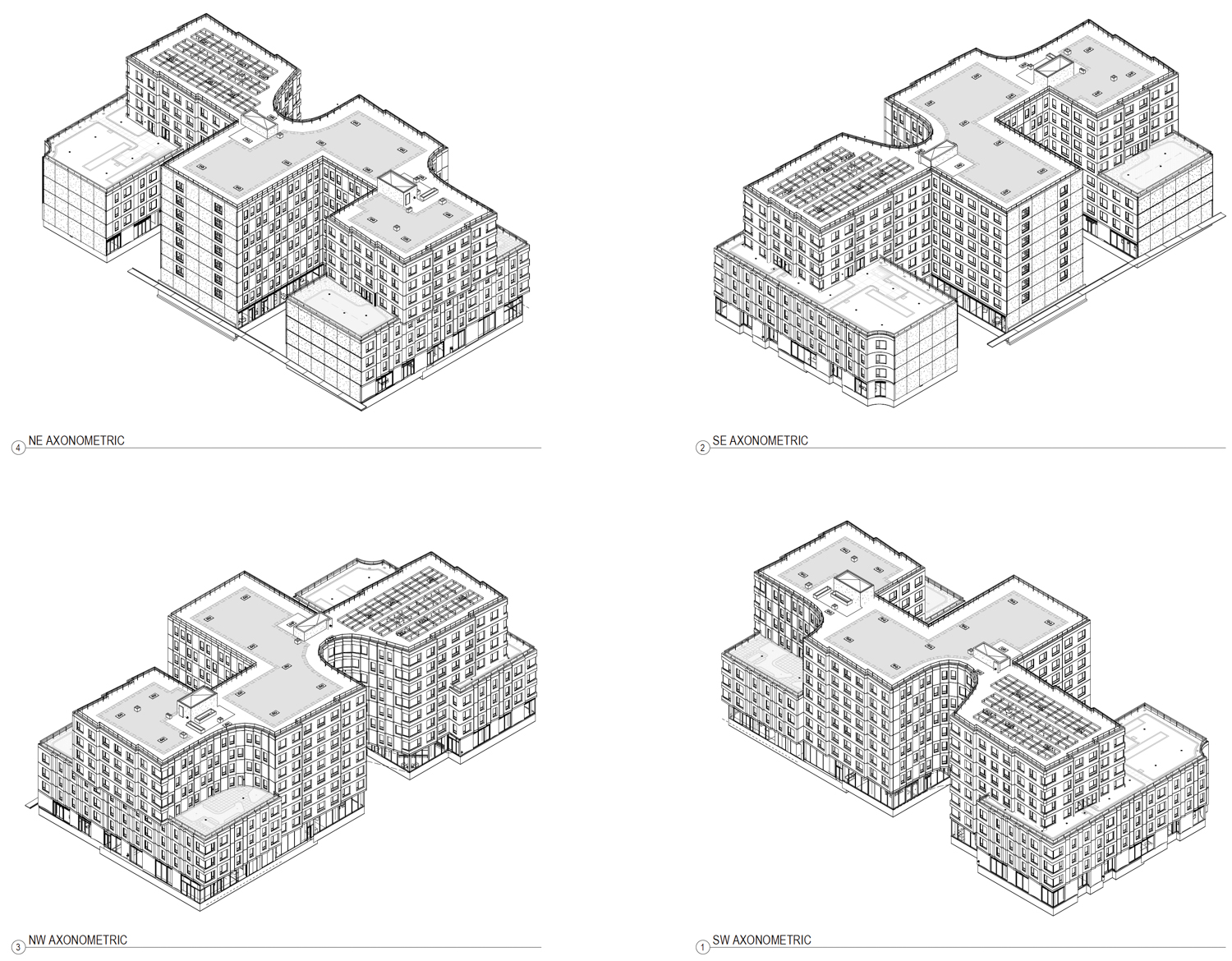
730 Stanyan Street, axonometric views by OMA
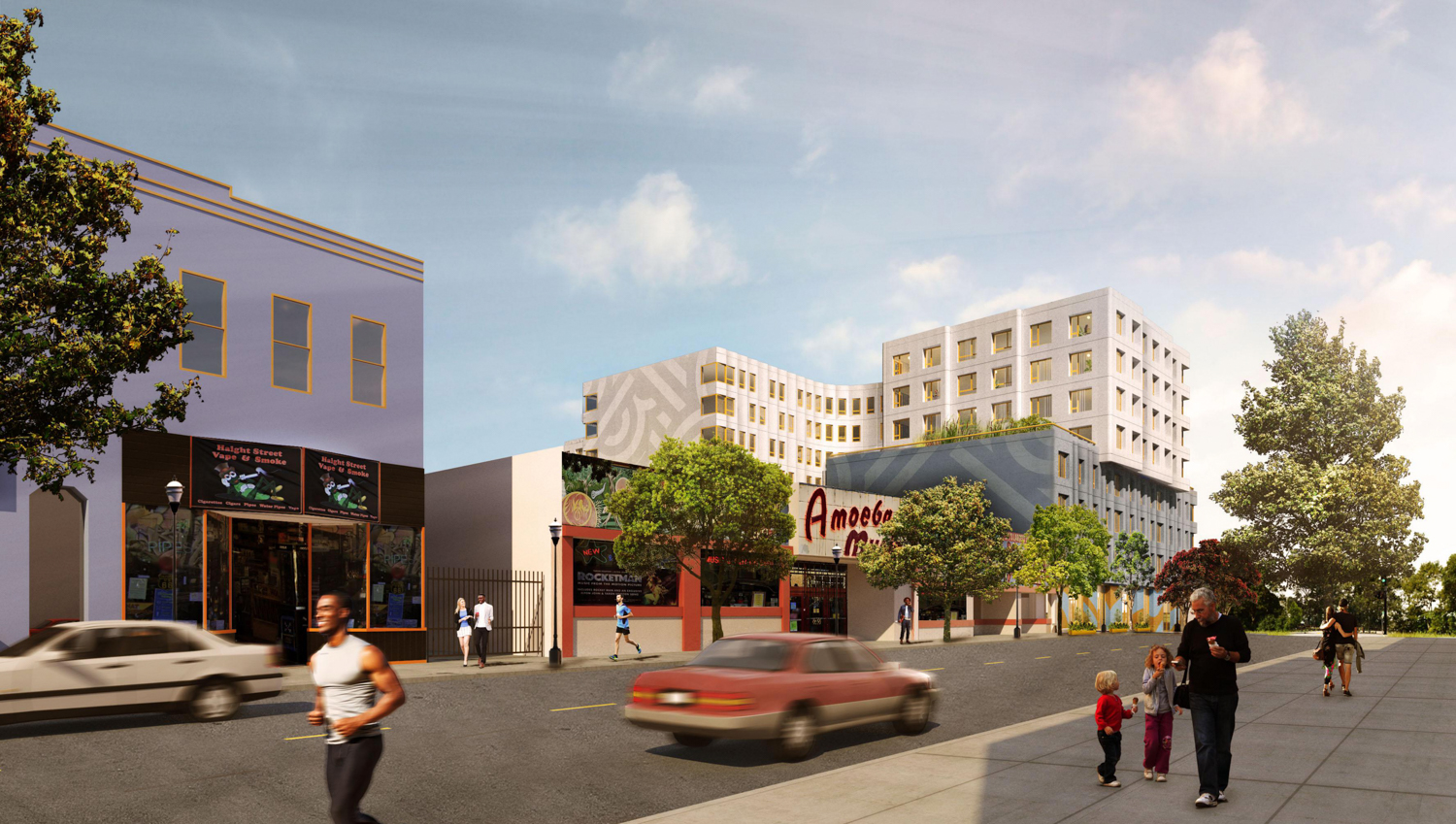
730 Stanyan Street seen from Haight Street, rendering by OMA
Though new building permits were approved, they have not been issued. Demolition permits have been issued. As well, planning applications remain under review, according to the city’s planning department website, and the project remains to be approved by the Board of Supervisors. On top of that, the high budget has raised eyebrows, with unit costs surpassing one million dollars each, reflecting this period where the already-expensive Bay Area is affected by the rising costs of materials.
Y.A. Studio is the executive architect, working with design architect OMA. The new design introduces a few subtle changes, including a different color for the precast panels of the podium-level floors and a redesigned ground level to fit the city’s vernacular. The windows have changed such that, while less attractive, they now allow residents to open their windows. However, the most notable change is the shift in color of the window frames from red to yellow. Overall, the new design and additional height offer subtle distinctions that moderately improve the design, as long as you don’t mind yellow.
GLS is the landscape architect, Urban Design Consulting is the civil engineer, and Mar Structural Design is the structural engineer. Fran Hereth of Kango Development is the owner representative. Cahill and Hercules Builders are listed as joint contractors for the job.
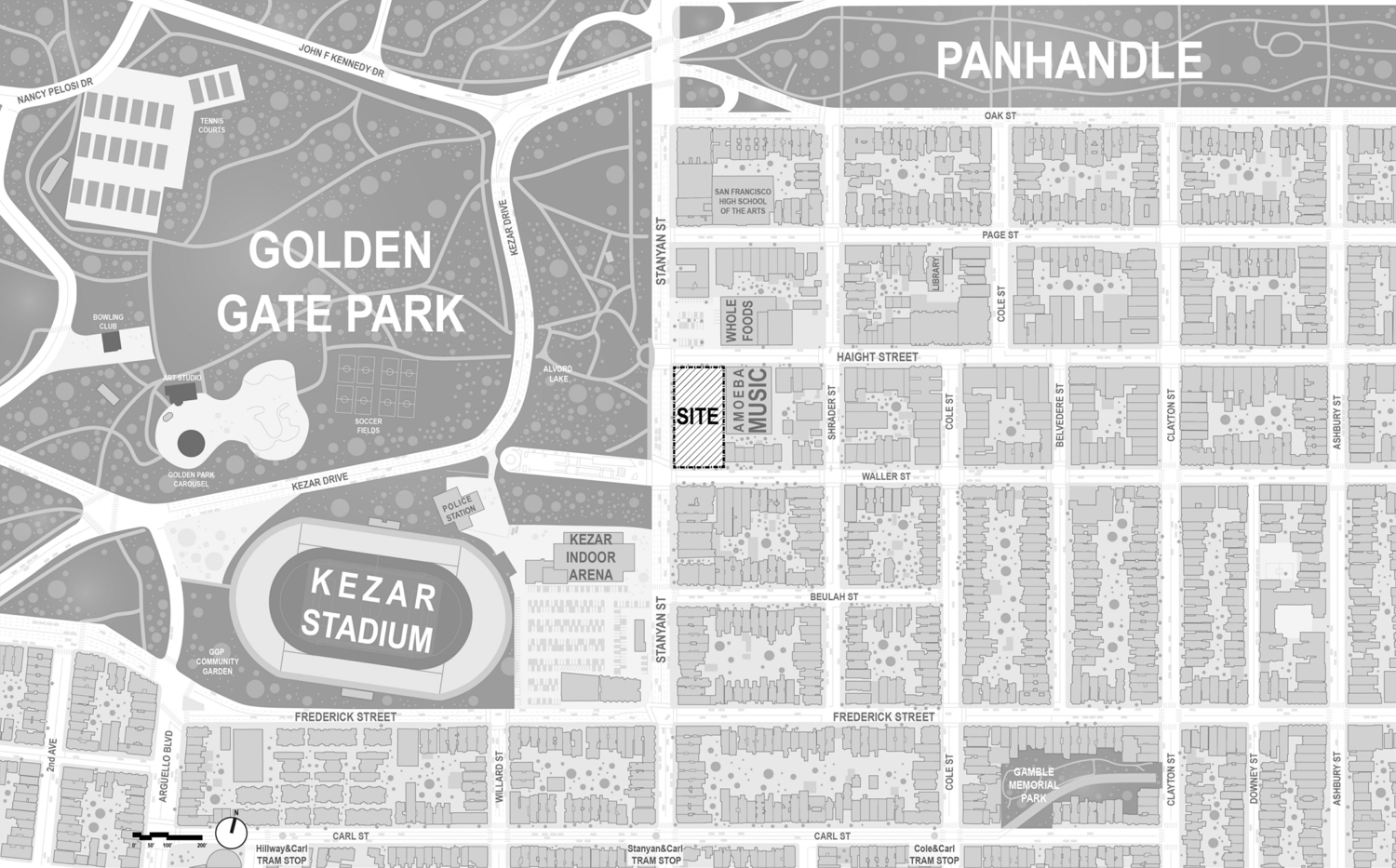
730 Stanyan Street, site in context via SF Planning documents
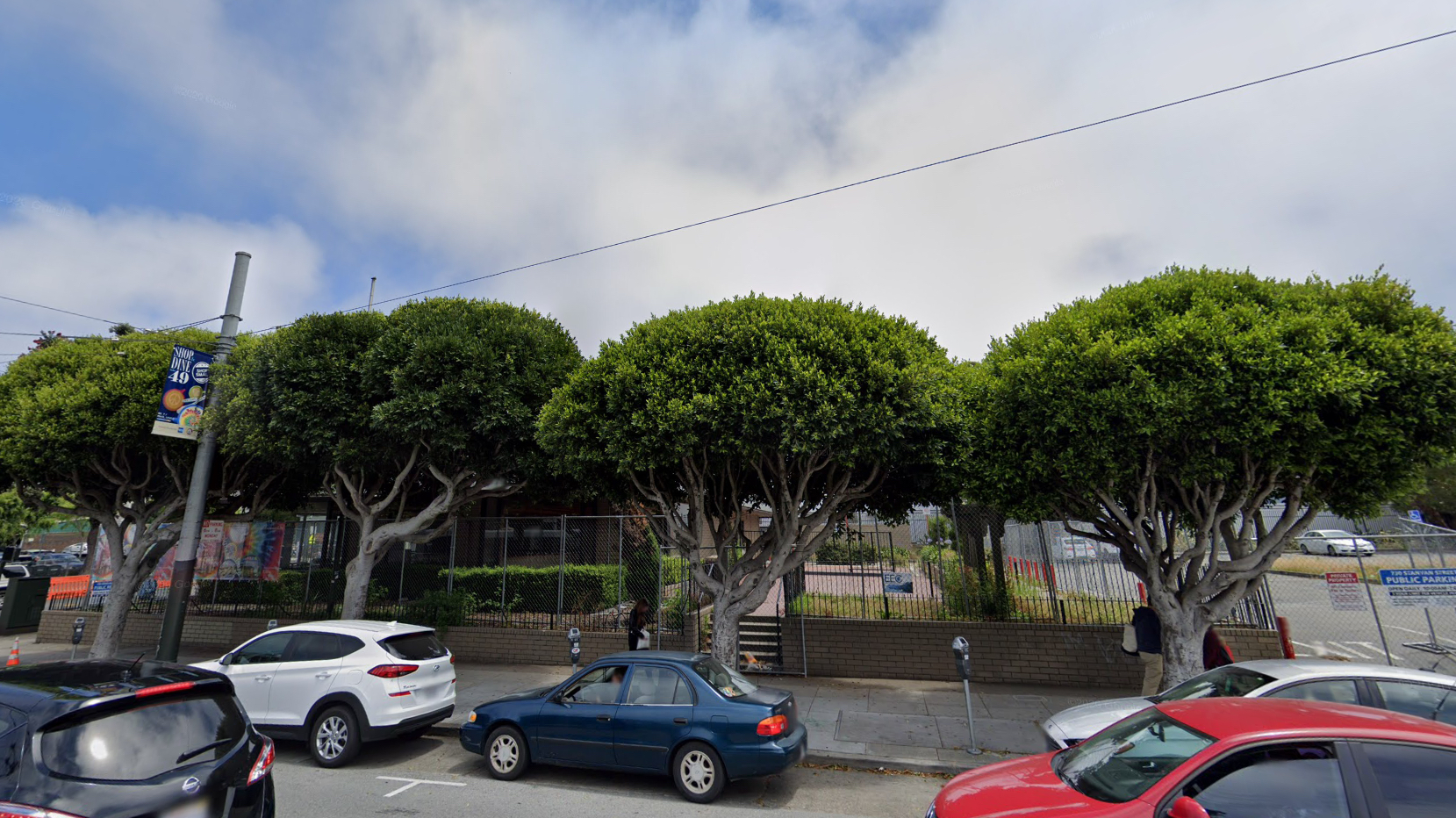
730 Stanyan Street via Google Street View
Construction is expected to start by 2024, further back than initially expected, with work for 20 months and move-ins to be expected by 2026.
Subscribe to YIMBY’s daily e-mail
Follow YIMBYgram for real-time photo updates
Like YIMBY on Facebook
Follow YIMBY’s Twitter for the latest in YIMBYnews

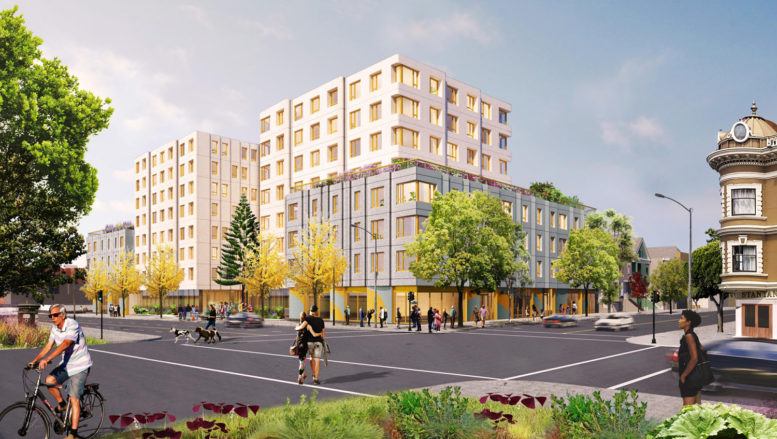




Good to see more housing for low income persons. Two questions, how many units are fully ADA and how many secured bicycle parking spots?
Per Federal ADA Guidelines, CBC 2019, SFBC and CA-T24 all new construction shall be ADA compliant.
San Francisco has got to figure out a way to build modest housing for low income people and the homeless for modest amounts of money. $1 million per unit is absurd and one has to ask whether the cost is partly caused by all the amenities in this building and those like it. There are existing market rate units aplenty for less than $1 million in the city, especially considering the “average” unit in the building will have fewer than 2 bedrooms. We are building what amounts to luxury housing on the taxpayer’s dime and it is not only unfair to taxpayers living in and paying for market rate housing but it leads to our being able to build fewer units and house fewer people. Somebody needs to restore sanity.
We need this. Build it. (Cue pushback in 3, 2, 1…)
That being said – $1M per unit in costs? That’s crazy. Something is wrong.
Looks like a hospital built in the 1950s, but sure, let’s get to digging!
At a mere 160 total units, this represents a significant lost opportunity.
The 0.87 acre site could have accommodated nearly 270 units (representing approx. 190K of total rentable residential area), as well as the extensive ground-floor amenity program, within an economical 8/9-story non-highrise building — with over 50% of the units being “family-sized”, i.e., consisting of 2 or 3 bedrooms each.
The current/final 8-story design is extraordinarily uninspired — in terms of the overall design & inefficient allocation of space, banal architectural expression and disappointingly low housing yield.
One could’ve drawn inspiration from — or simply copied for that matter — any of the numerous early 20th-century apartment and courtyard buildings that exist in the surrounding neighborhood and achieved a vastly superior result.
Alas, too much (overrated/so-called) “creativity” and not enough “thought”.
Except, conveniently, you seem to have forgotten the greatest constraint of all; economics.
BMR units that cost $1M to build—it makes me think that there had to have been more than a few challenging compromises to make on the design (not that it’s an excuse). Not to mention, of course, the great number of “concerned neighbors” who would rather see it devolve into a dirt lot than allow anything close to 10 stories to go up.
I’m hearing from real estate development company project managers that it does indeed cost $1 million + to build a unit in San Francisco.
I live in a market-rate building with NO amenities at all, no community room, no urban agriculture terrace- and people there are just fine without. This is space that could hold MORE UNITS, the building site is directly across from one of the greatest amenities in the entire Bay Area- Golden Gate Park!
I’m going to say it, but it could have been a McDonald’s / drug deal / garbage nightmare, so put up or shut up. Get it built, give people a nice place to call home and be proud of, and accept that -while no one could have done it better than you- it’s being done. Hopefully. Finally.
Yes!!! Build it!
Almost none of people that homeless people haight will not qualify for a unit here.
New affordable housing and there will still be the same homeless people that where hanging out in front of the McDonald’s sleeping in the park almost a decade later.
This housing is not for the older low income people in the area it’s for newly low income of city that doesn’t know what community means.
Every person that been homeless on haight for past 10 years has refused to go into housing in TL because we watched many our take housing and then die in a SRO or have left after nights of hearing people screaming and trying sell us drugs every time we walk out are door.
Every time HYA has ask the city for space for it’s homeless they have shot it down this building is not going to get built in a rush because the neighborhood doesn’t really want it.
The service providers for the building are also probably being brought from outside the neighborhood because they are using services from the tenderloin. I’ll watch my community told that we don’t deserve to Haight hippies because we are poor I hope that they bring in more people of color to respect the history of the neighborhood.
I can’t trust this development if that’s what they think this corner looks like. Those renderings!! Has anyone on that design team ever been to this intersection? This is not a wide open space and streets are not nearly that wide or uncrowded.
The ZERO parking space thing is getting out of hand. It’s all fast tracked under the BMR promise, but the reality is there will be 4 people sharing every 2-bd unit and each one of them will own a car. Go look at other low income housing areas around the City, cars are illegally double, even triple parked! The progressive left is so lost in their ideal situation they don’t stop to consider this impact thinking each and every tenant is going to be spritely and youthful and bike their way anywhere they need to go or jump on a bus/train. Get real.
This whole NIMBY bs was created for people to shame others for not thinking the similarly. It’s a shame they continue to ruin the city with over-developing and crowding once beautiful cities. I dont know why it’s left the liberal agenda to look after the earth and pave over everything for some myth that there’s a housing crisis. Its a drug crisis and a horrible recession. And these wont be affordable