Initial plans for a 284-unit apartment complex at 130 Market Place in a vacant portion of a shopping center have been nixed in San Ramon, Contra Costa County. After receiving an onslaught of community pushback, the centrally-located proposal, nearby City Hall, and public library will now create just 40 single-family units and four junior ADUs. TRC Retail, the shopping center owner, is responsible for the application.
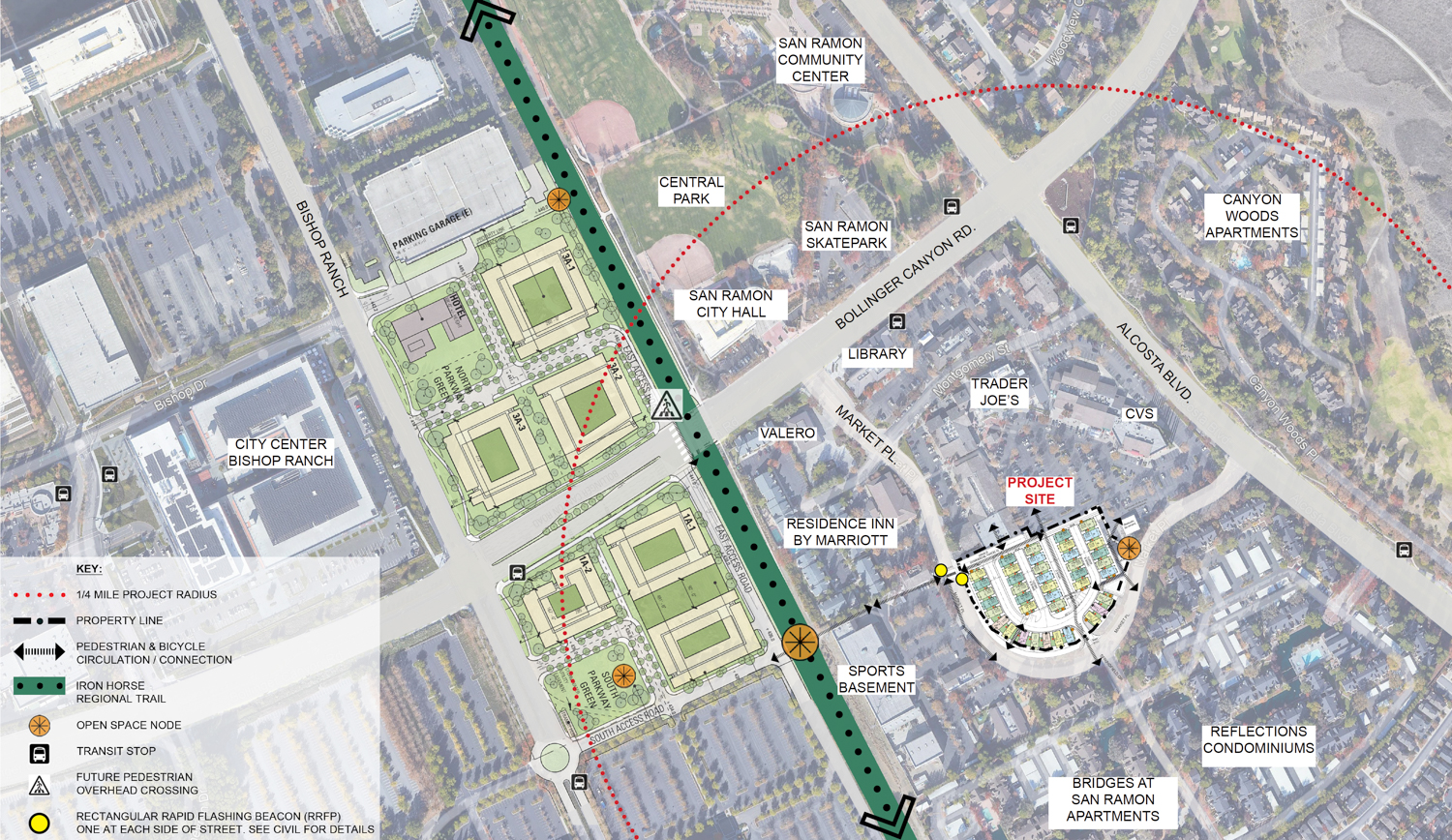
130 Market Place site map and area context, illustration by KTGY Architects

130 Market Place facade design breakdowns, illustration by KTGY Architects
The proposal for apartments was first presented to the publishing in late 2020 and early 2021. After some public meetings, large NIMBY comments compelled the project to shift gears. By November last year, the developer scaled back plans to what they are now. While some in the community remain vocally opposed to the new housing, it is progressing.
The plans will create 90,440 square feet of floor area across the 44 residences and Starbucks, covering 2.2 acres, with 1.04 acres of common open space and 0.5 acres of private open space. A two-car garage will be included for each residence.
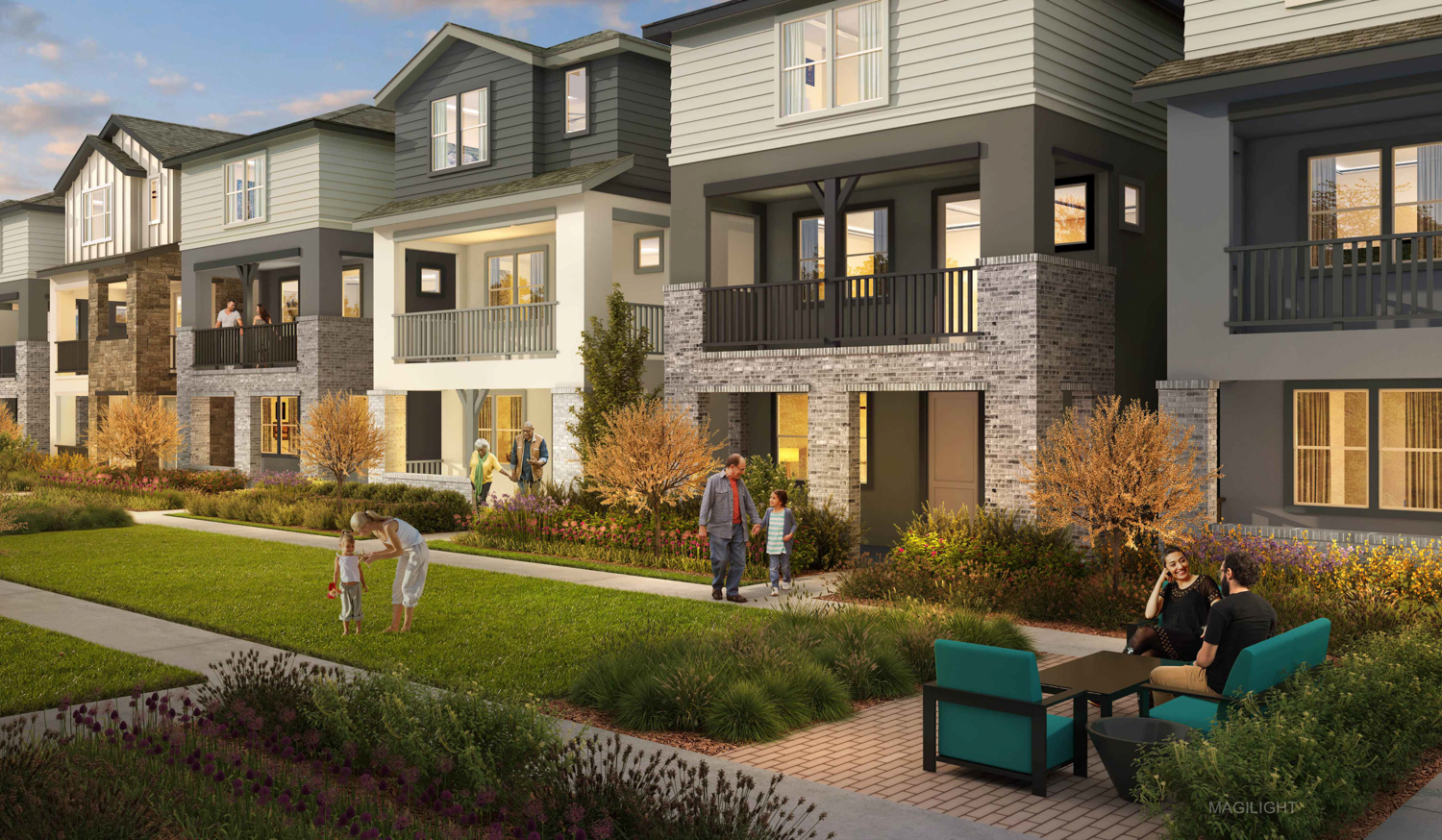
130 Market Place common paseo, rendering by KTGY Architects
KTGY Architecture + Planning is responsible for the design. Townhouse styles will vary between bungalows and modern farmhouse schemes. Facades will include flat concrete tile roofing, stuccos, railing, cementitious board and batt siding, and stone veneer.
Ripley Design is responsible for landscape architecture. The area will include a central promenade of turf grass and paseos around Market Place and a mid-block common area.
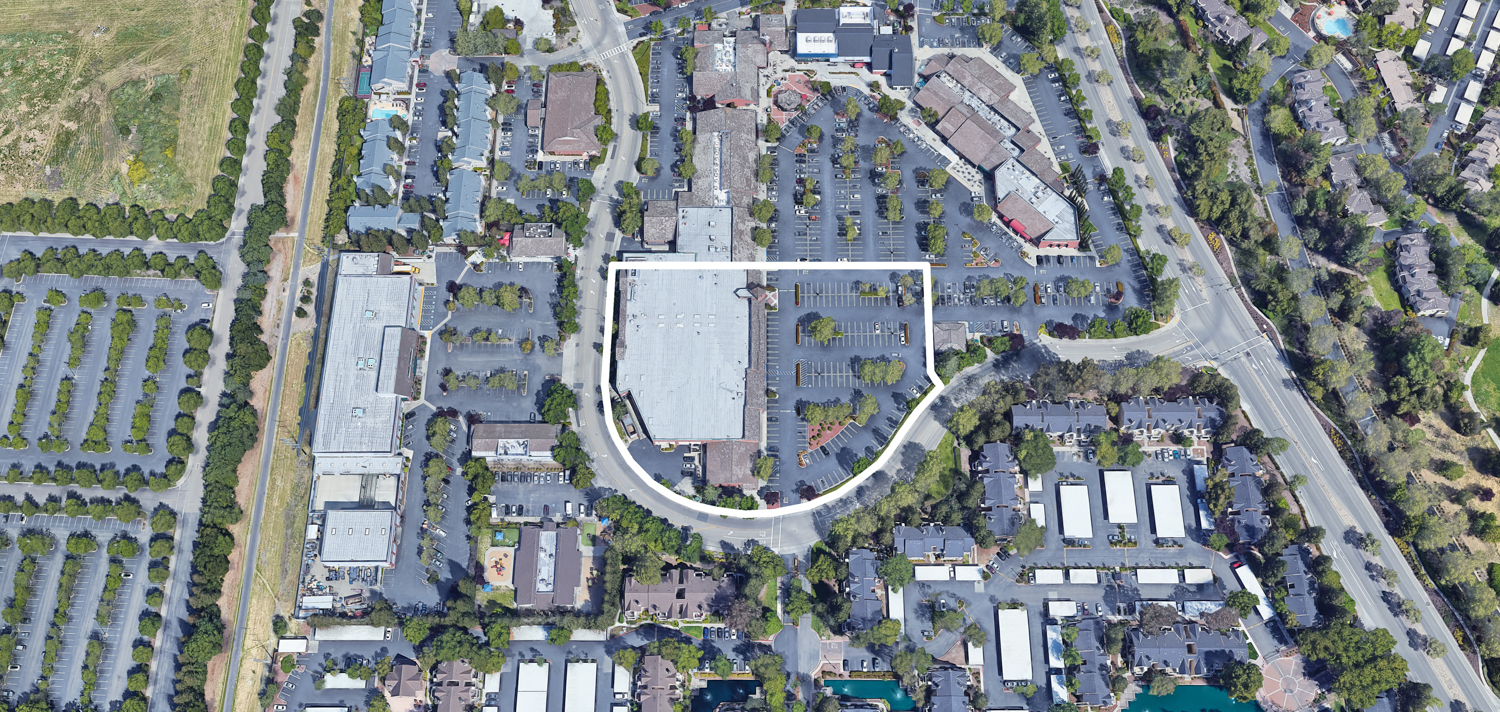
The Residences at Marketplace site map with property approximately outlined by YIMBY, illustration by Google Satellite
CBG is the civil engineer. Demolition will be required for the former Nob Hill Foods store, a former cleaner shop, a hair salon, and pharmacies. An existing Starbucks cafe will remain. A timeline for construction and completion has not yet been established.
Subscribe to YIMBY’s daily e-mail
Follow YIMBYgram for real-time photo updates
Like YIMBY on Facebook
Follow YIMBY’s Twitter for the latest in YIMBYnews

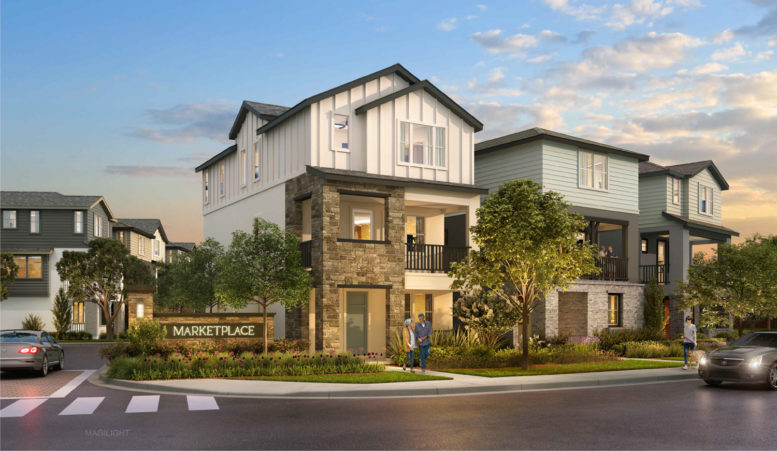
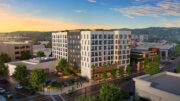
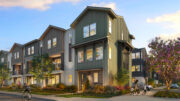
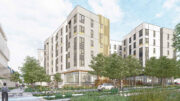
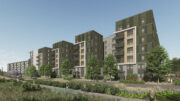
Developer caves to NIMBY pressure.
What are San Ramon’s RHNA quotas for the upcoming cycle?