The plan for a three-tower development in Downtown San Jose is up for public review at a Planning Director’s Hearing tomorrow, December 14th. The meeting comes after the publication of the initial study for the residential infill. The 474-unit project is a joint development with Nabr, a new direct-to-consumer housing startup, and the established local developers at Urban Community.
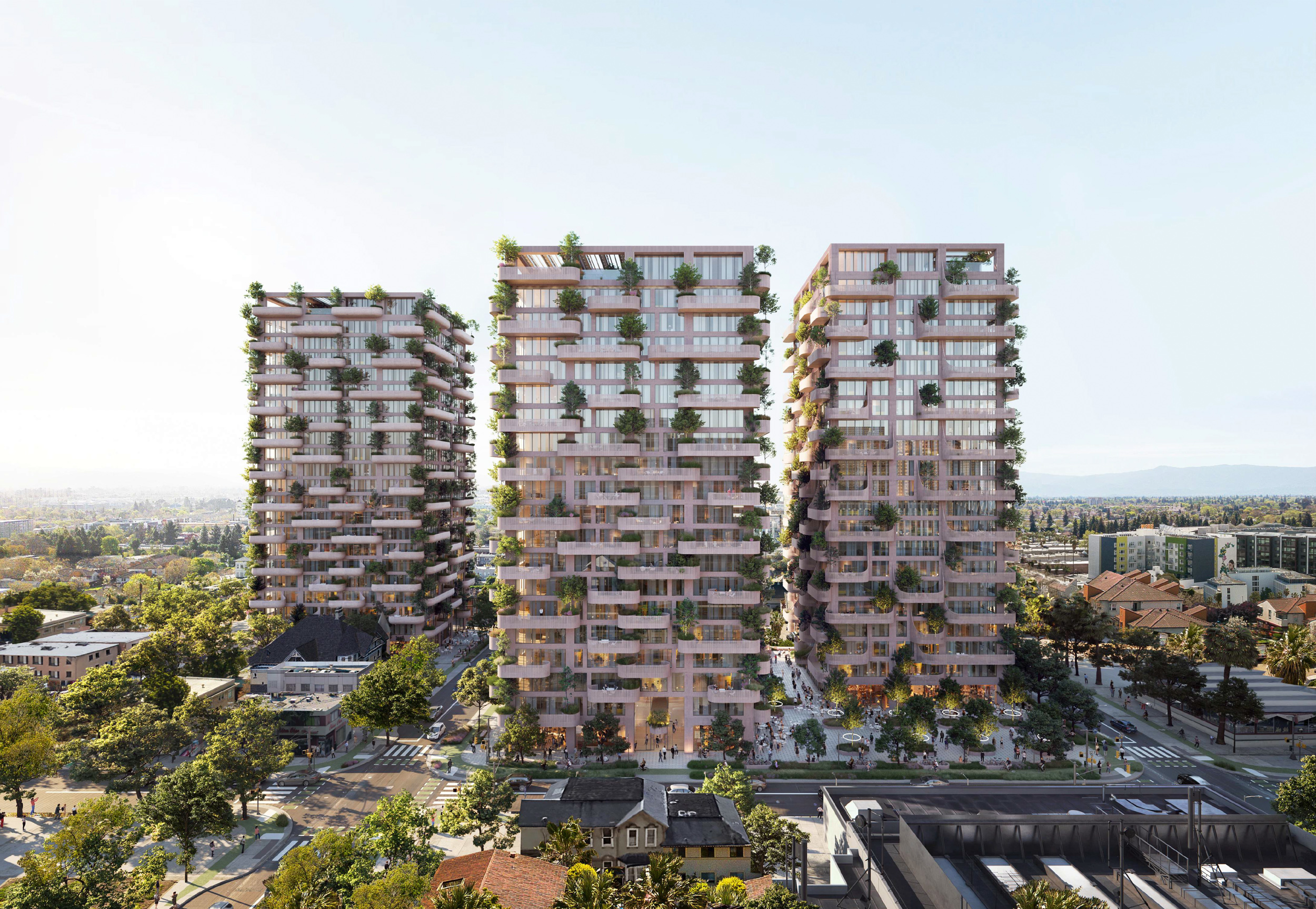
Nabr aerial view, rendering by RMW Architecture
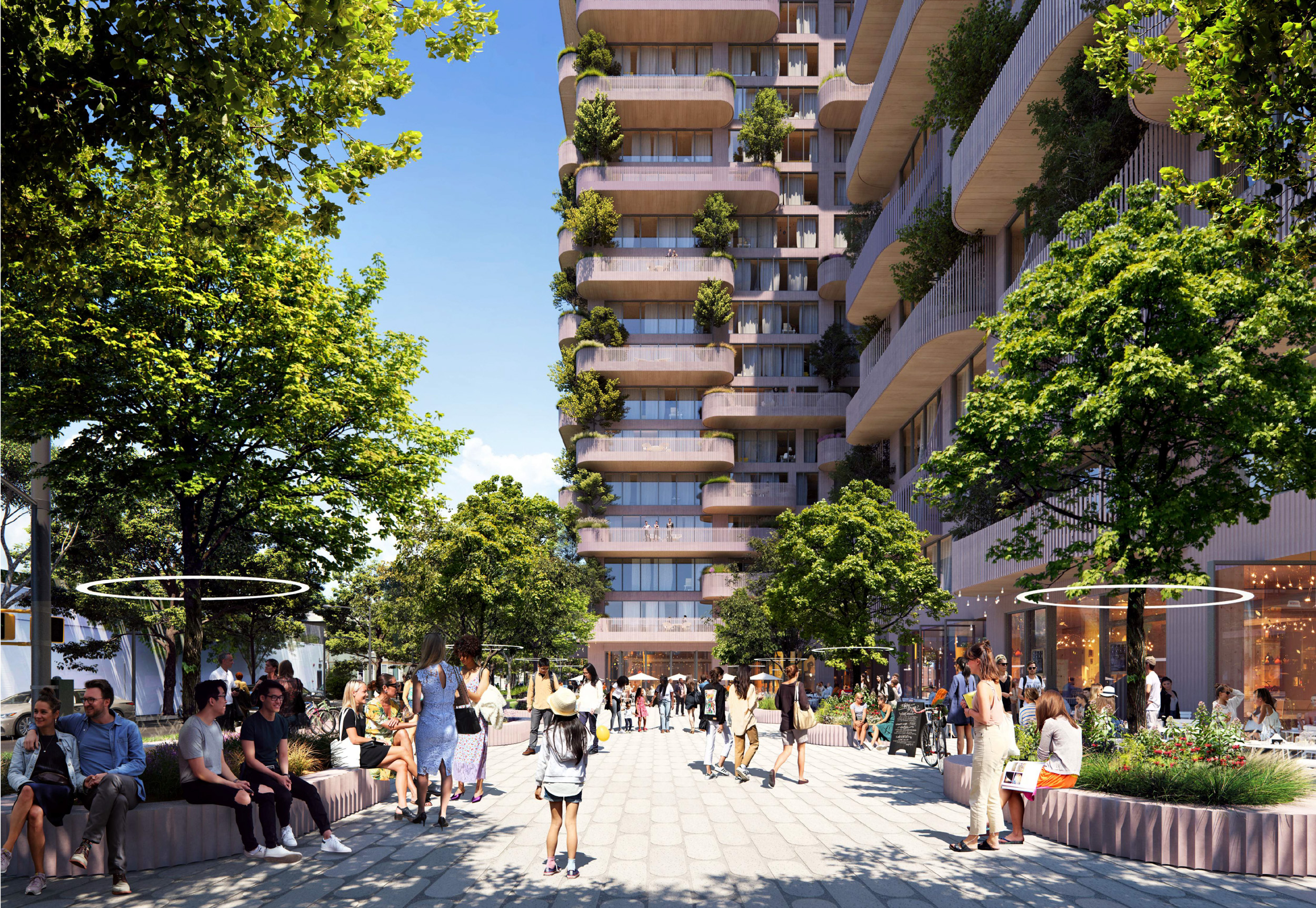
Nabr public open space below Towers A and B, rendering by RMW Architecture
Nabr is a direct-to-consumer housing startup co-founded by Bjarke Ingels, Roni Bahar, and Nick Chim as a new model for selling apartments that offer residents a lease-to-purchase program and customizable interior design packages. The company launched in December 2021. By July, the firm announced that around four thousand people were on a waitlist to be prospective residents. In mid-July of this year, the company raised $48 million in equity and debt financing from venture fund 2150. Portions of that money were used to purchase the land necessary to develop the SoFA towers, named SoFA One, SoFA Two, and SoFA Three.
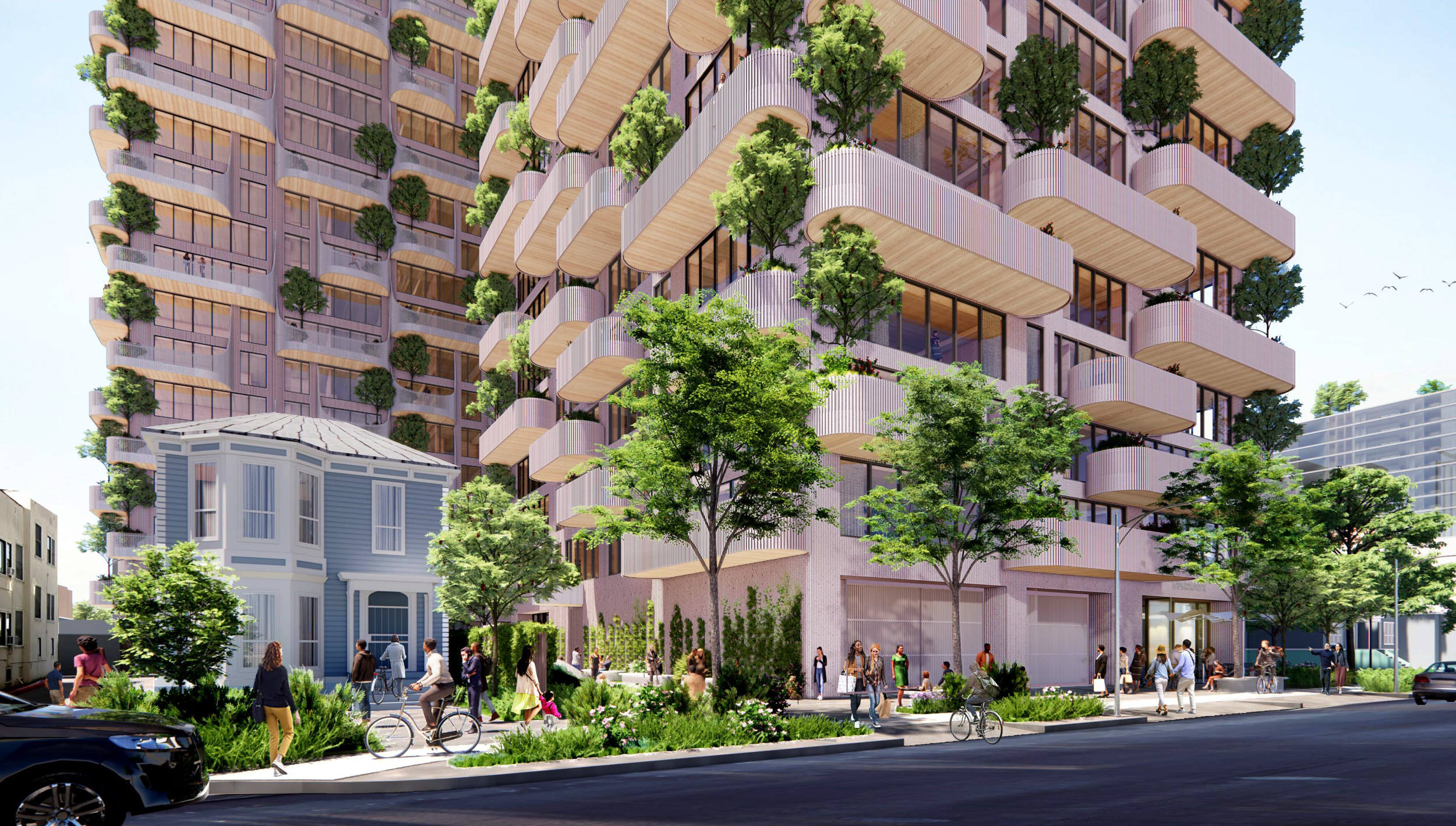
Nabr Tower A beside the existing residential structure at 427 South Third Street, rendering by RMW Architecture
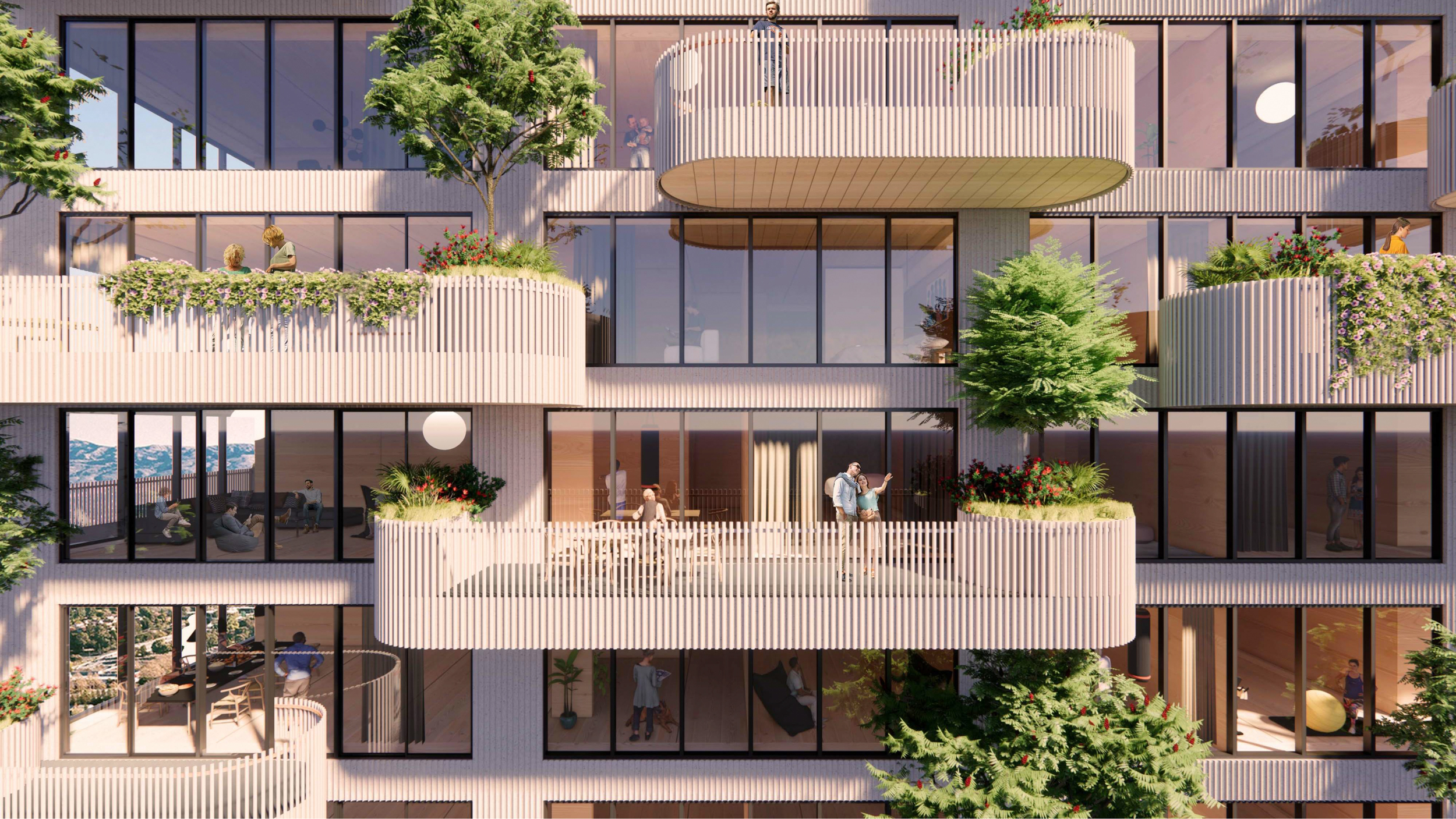
Nabr Tower A facade balconies, rendering by RMW Architecture
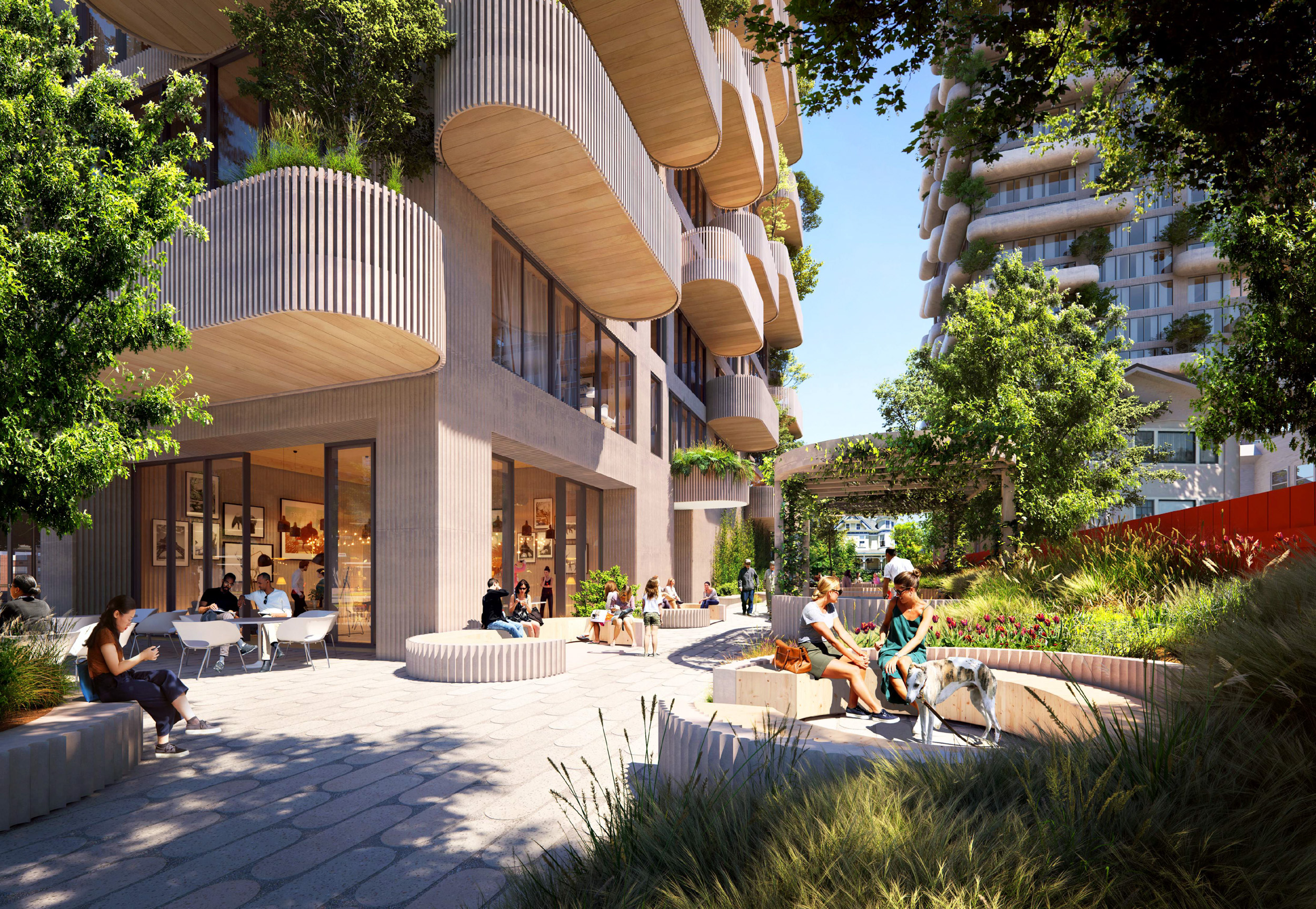
Nabr open space around Tower A and B, rendering by RMW Architecture
RMW Architecture & Interiors is the project architect, working in collaboration with Bjarke Ingles Group. The exteriors of each tower will be punctuated with pill-shaped pre-fabricated decks cantilevered with steel support frames. Renderings show SoFA One and Two will have a similar balcony railing, with the railing on SoFA Two’s balconies swooping up. SoFA Three’s balconies will be solid, with rounded bases.
The fluted facade wall and matching landscaping furniture will continue the linear vertical expression of the tower. The exterior panels will be glazed to reduce excess solar heat gains in the interiors.
Guzzardo Partnership is the landscape architect. According to the planning documents, the “site’s furnishing and lighting strategy will complement the overall building aesthetic while increasing activation, safety, and visibility.” For the public, the SoFA project will contribute a new public realm with interconnected parks, seating, and a plaza. Residents will enjoy rooftop gardens for socializing, relaxation, and events.
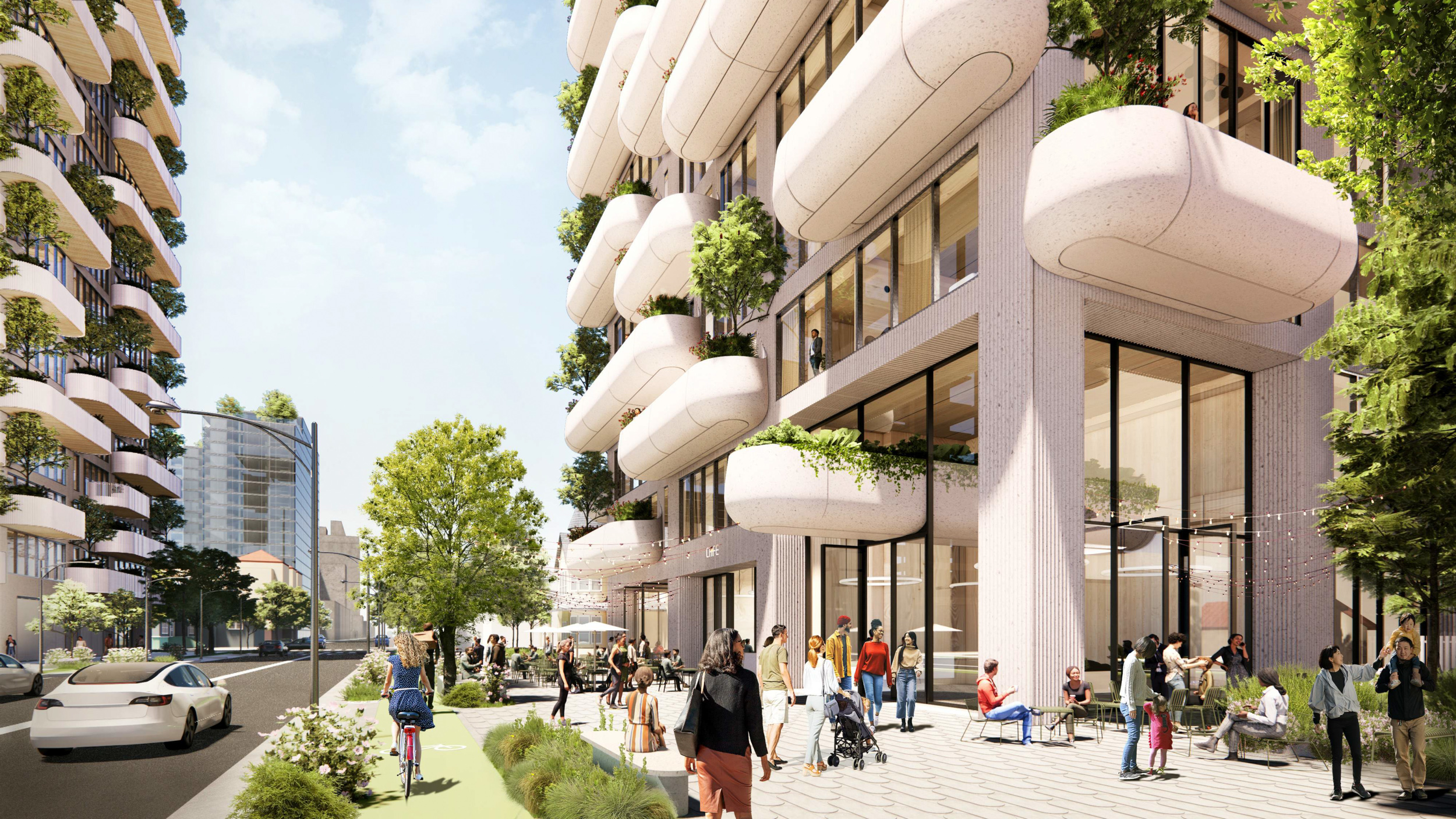
Nabr Tower C pedestrian view, rendering by RMW Architecture
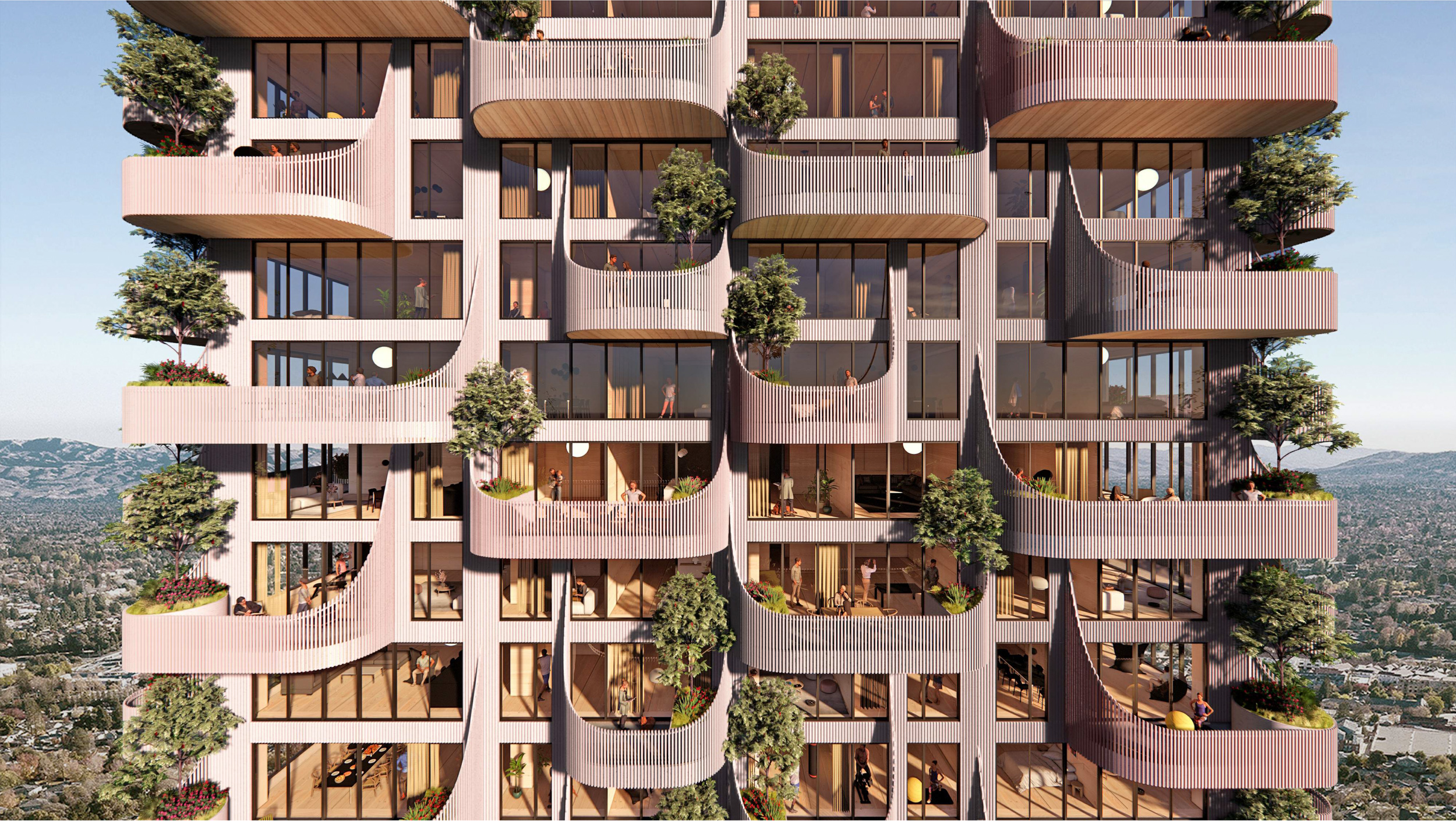
Nabr Tower B facade, rendering by RMW Architecture
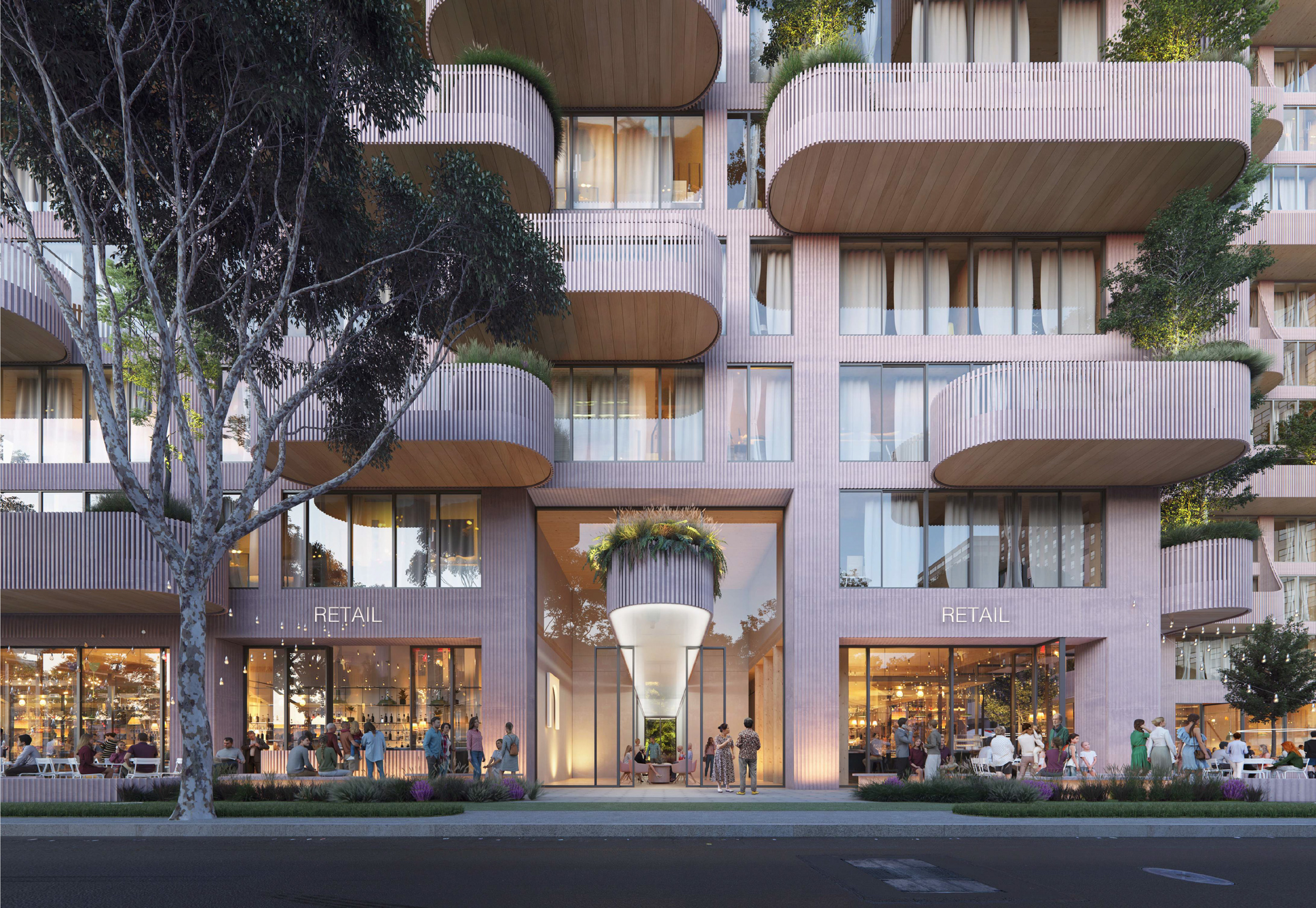
Nabr Tower A residential entry, rendering by RMW Architecture
DCI Engineers is the structural engineer. The structure will rise from a three-story garage basement foundation with a mat foundation below a lateral seismic system to resist overturning forces. Concrete columns will support elevated concrete decks throughout the rest of the structure. For floor and roof framing, cross-laminated timber will be utilized. The engineering for the decks required a clean cantilevered steel support system to ensure their visual appeal as a defining architectural feature.
The BUILD Group is listed as the general contractor, and Kier + Wright is the civil engineer. Point Energy Innovations is responsible for MEP engineering.
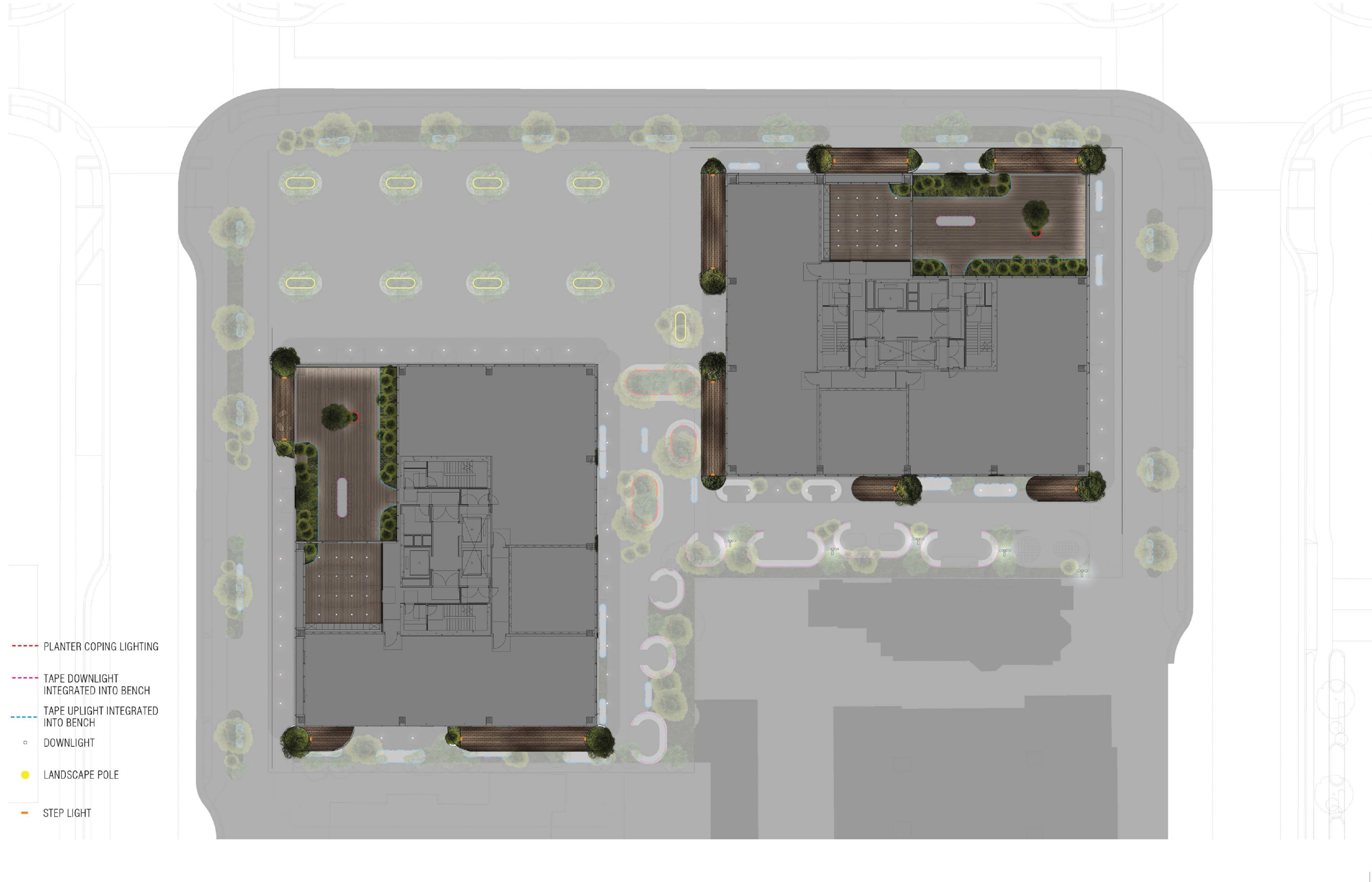
Nabr Tower A and B landscaping map, illustration by RMW Architecture
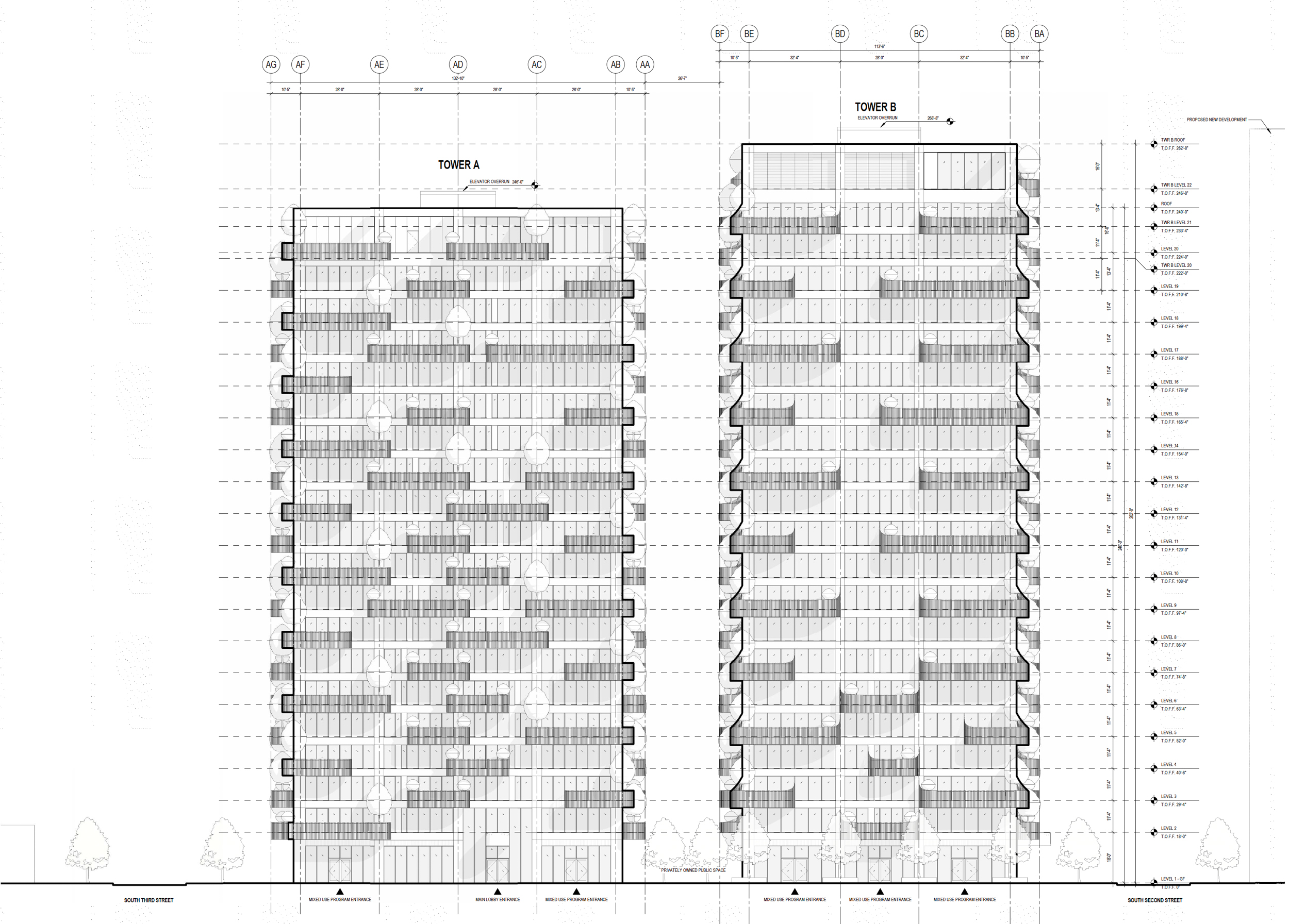
Nabr facade elevation for Tower A and B, rendering by RMW Architecture
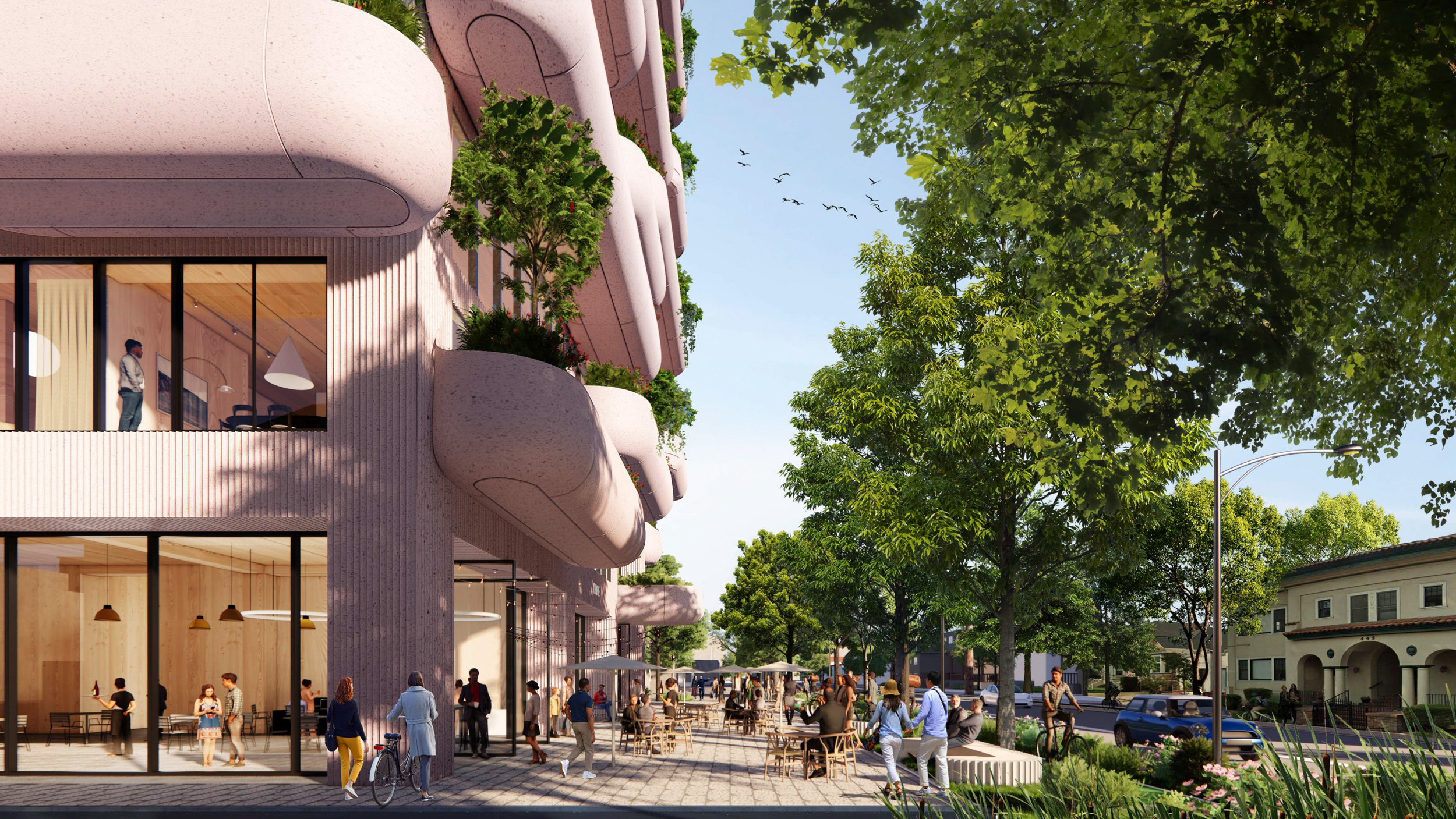
Nabr Tower C retail streetscape, rendering by RMW Architecture
Construction will start with SoFA One, with planning documents suggesting the next phase could be SoFA Two or Three. Once complete, the masterplan will create 885,250 square feet of floor area with 534,960 square feet for housing and 224,260 square feet for parking. The project will include a significant amount of vehicular parking without enough bicycle parking, with 392 cars and 128 bicycles distributed across the master plan. The towers will cover 1.55 acres total, with 1.07 acres for Site One and 0.48 acres for Site Two.
The streetscape around SoFA One and Two will include an expansive privately owned public open space overlooked by mixed-use programming space and residents’ lounges. The second floors of each tower will include amenity rooms, and each top floor will include a penthouse apartment, amenity space, and an open patio area.
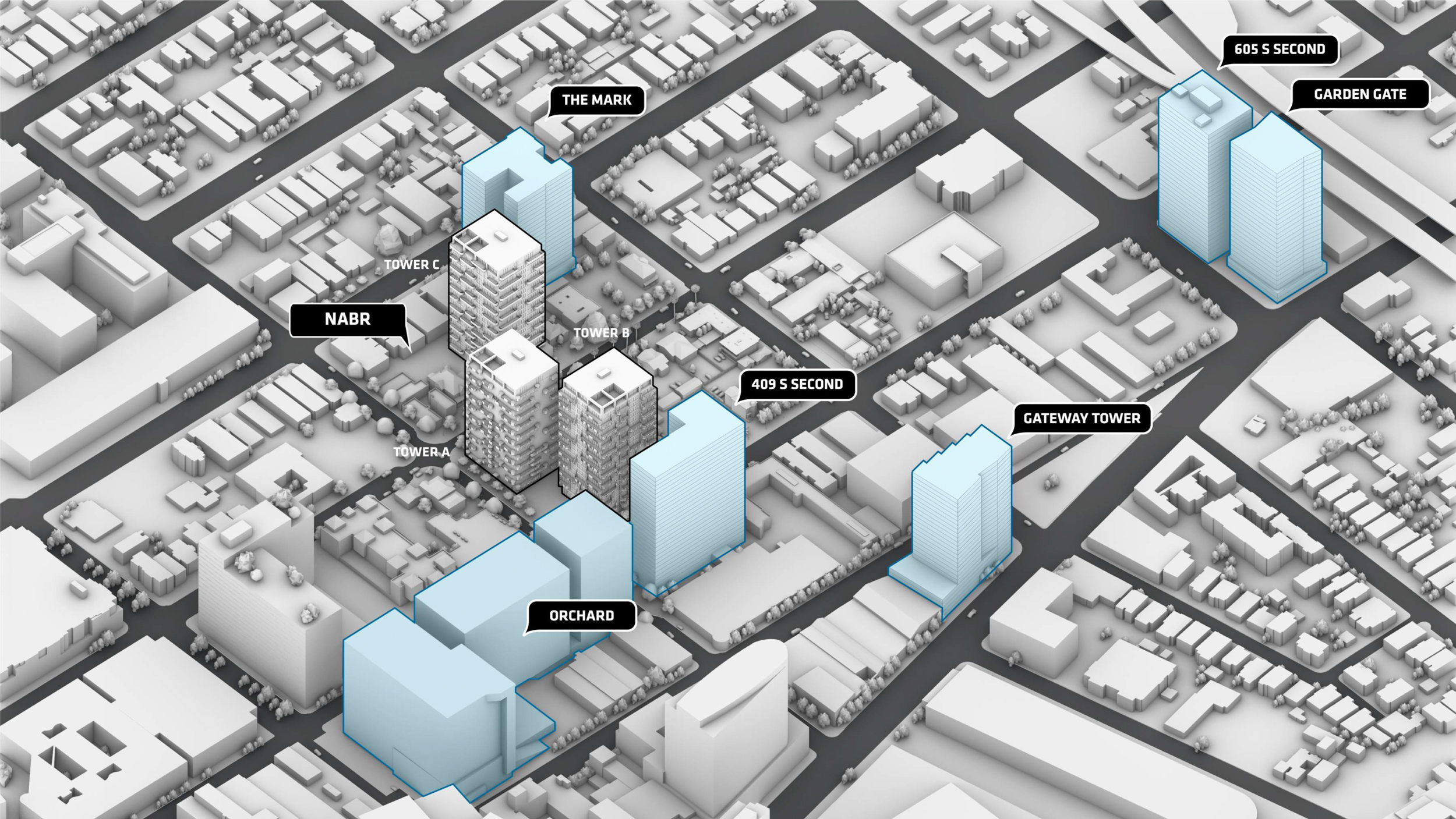
Nabr towers A, B, and C with proposed projects within the vicinity including The Mark, the Orchard Residences, Orchard Workspace, Gateway Tower, Garden Gate, and 605 South 2nd Street, illustration by RMW Architecture
Current plans include around 474 apartments, with 137 units in SoFA One, 169 units in SoFA Two, and 168 units in SoFA Three. Apartment sizes will vary, with 109 studios, 118 one-bedrooms, 182 two-bedrooms, and 65 three-bedrooms.
The meeting is scheduled to start tomorrow, December 14th, at 9 AM. The event will be held at the city council chambers with a streaming feed for public input. For more information, see the city website here.
Subscribe to YIMBY’s daily e-mail
Follow YIMBYgram for real-time photo updates
Like YIMBY on Facebook
Follow YIMBY’s Twitter for the latest in YIMBYnews

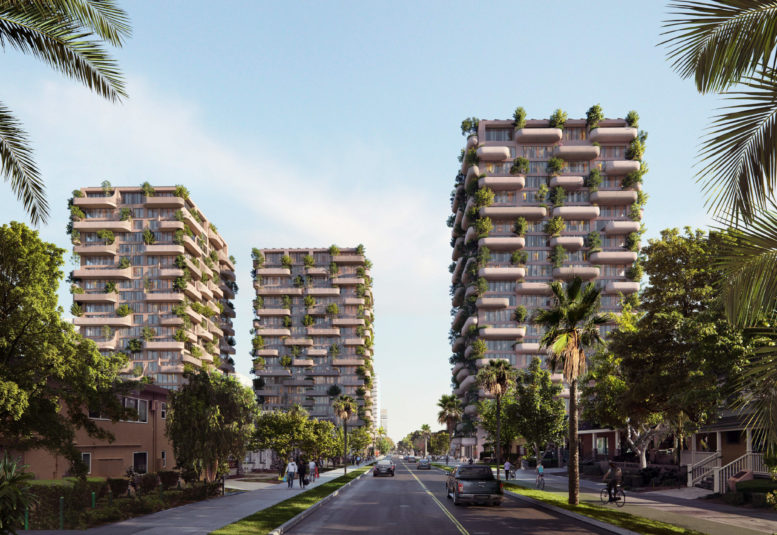
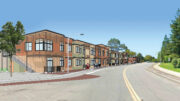
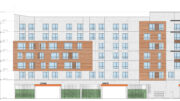
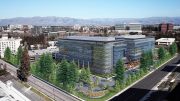
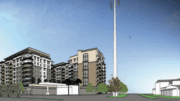
San Jose is desperate for high-density housing around useful public transit. Compare the urban area and transit network of SF vs SJ and you’ll immediately see why SF has half the cars. Take the giant malls with massive parking lots. None of them surround major transit networks like Caltrain or BART. Such random development due to horrid zoning laws.