The City has published the first draft Environmental Impact Report reviewing the Stonestown Galleria proposal in San Francisco. The report lists various ways of mitigating the potential consequences of transforming the suburban-style mall into a mixed-use neighborhood. Brookfield Properties is the project developer.
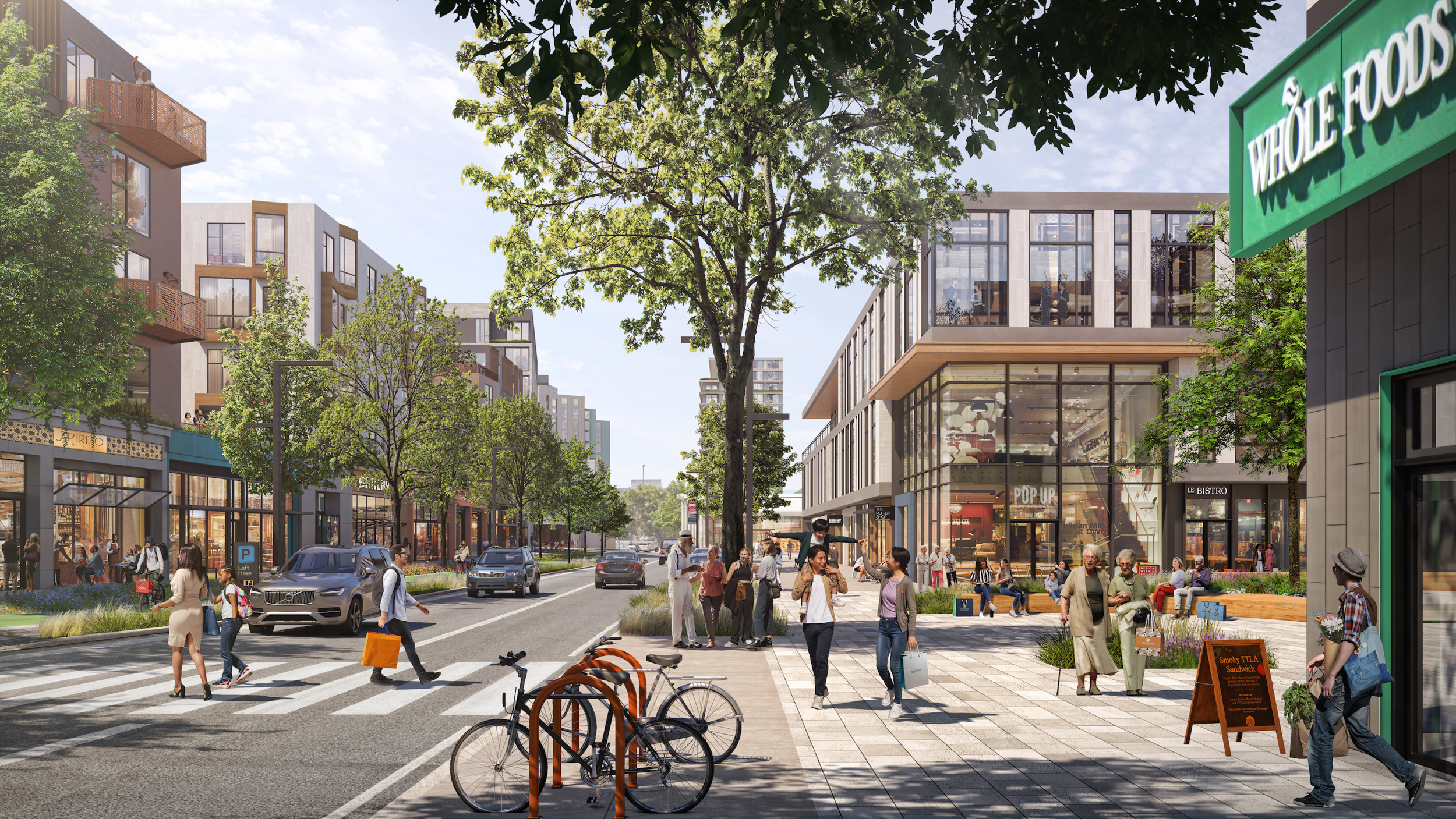
Stonestown 20th Avenue pedestrian walkway, rendering courtesy Brookfield Properties
With the publication of the Draft EIR, the public will be able to provide comments to the city from now until February 13th. The plans are scheduled to be reviewed in a public hearing with the Planning Commission on February 9th of next year.
The over three-thousand-page document is available to download here. The document includes the project description, environment settings, potential mitigation measures, other CEQA issues, and alternatives to development. A historic architectural resource review goes over the architectural history of six potential resources with buildings constructed at least 45 years ago.
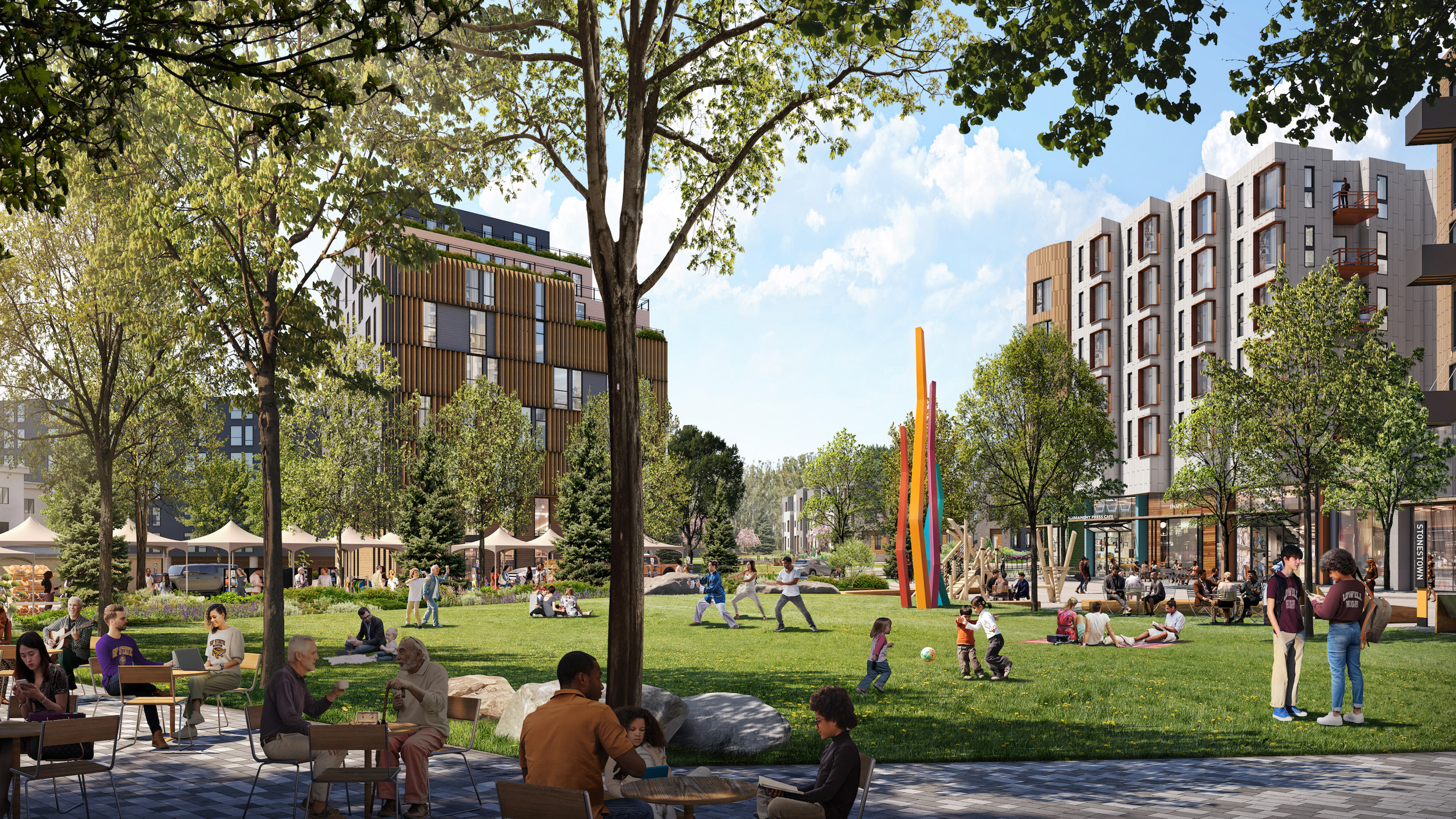
Stonestown town square, rendering courtesy Brookfield Properties
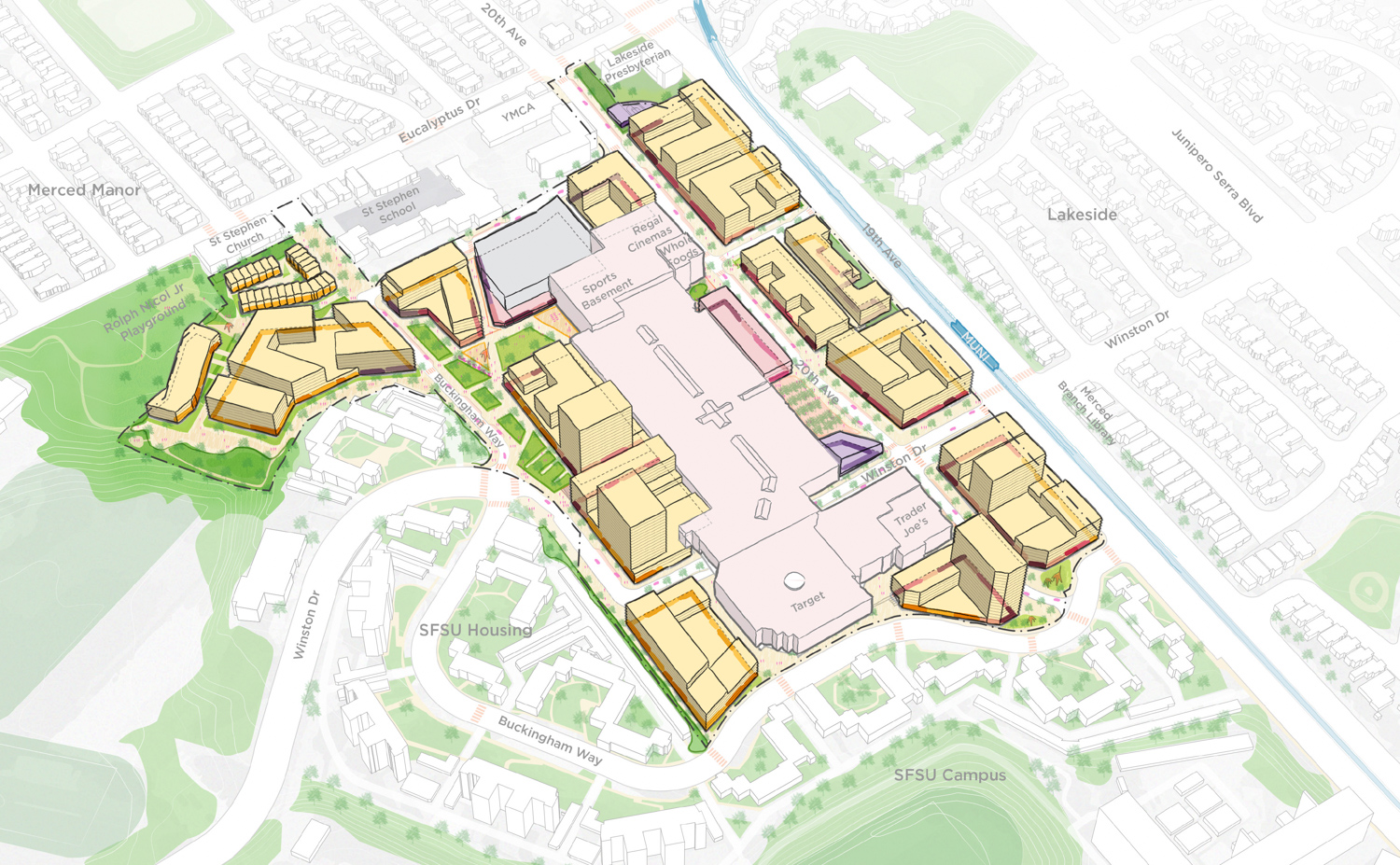
Stonestown Development overview with the Authentic Church property included, illustration courtesy Brookfield
The proposal covers 40.9 acres, including 11 acres with the Stonestown Galleria, three acres of streets, and 26.9 acres of surface parking. The new development will retain the existing mall, while creating between 2,930 to 3,080 homes, 160,000 square feet of new retail floor area, six acres of open space, offices, a new cultural venue, and a 200-key hotel. The Draft EIR also includes eye-watering new figures about parking for 4,250 vehicles across 1.6 million square feet and now just 885-923 bicycles. Compared with previous plans, there is now more parking for cars and less for bicycles.
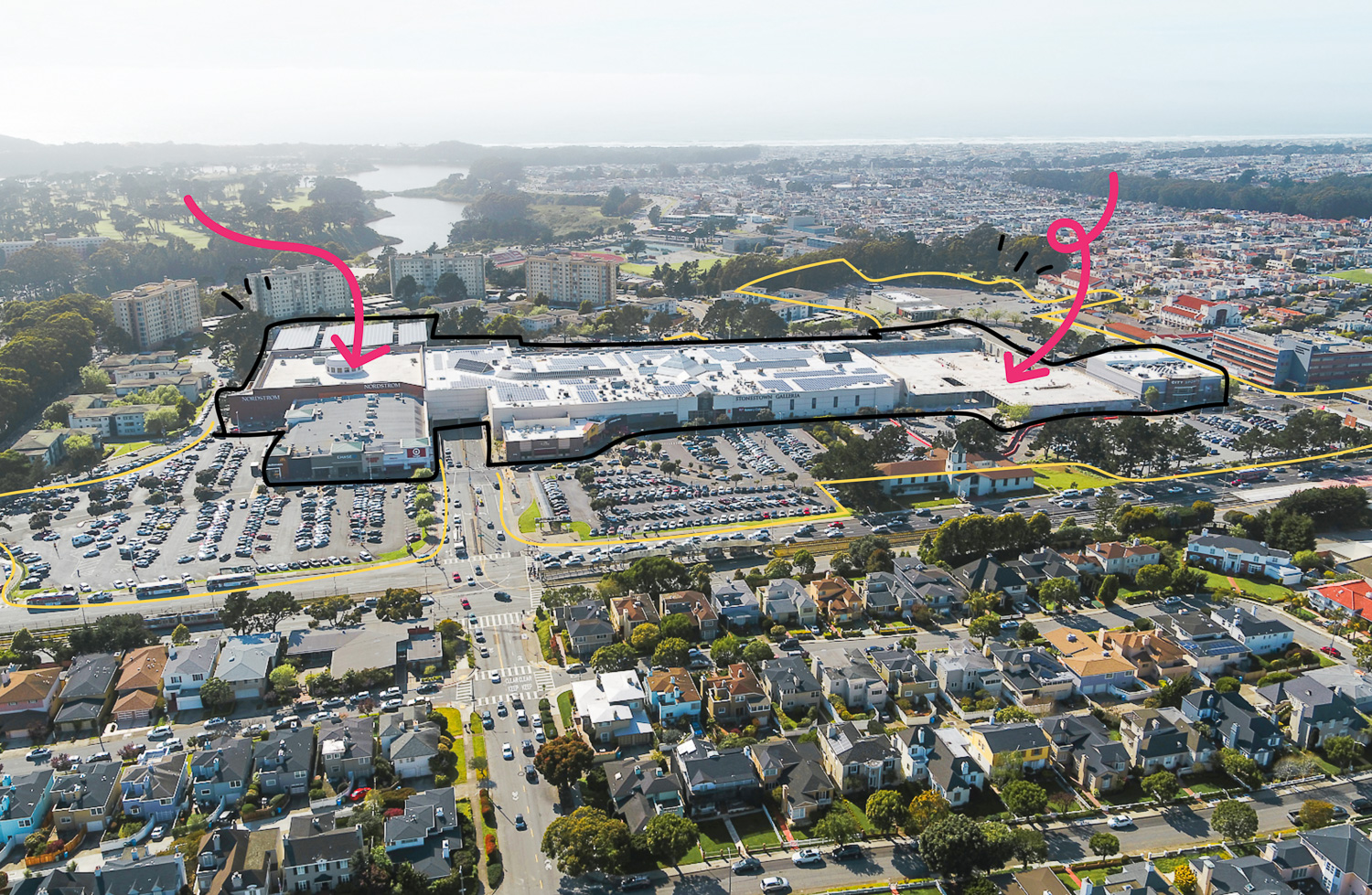
Stonestown Mall, rendering courtesy SITELAB Urban Studio
The EIR lists construction will last around eight years between six phases, though Brookfield has suggested it could last up to 15 years. While an exact date has not yet been established, Brookfield has told YIMBY they hope to achieve final approval by 2024. Construction would start soon after.
Subscribe to YIMBY’s daily e-mail
Follow YIMBYgram for real-time photo updates
Like YIMBY on Facebook
Follow YIMBY’s Twitter for the latest in YIMBYnews

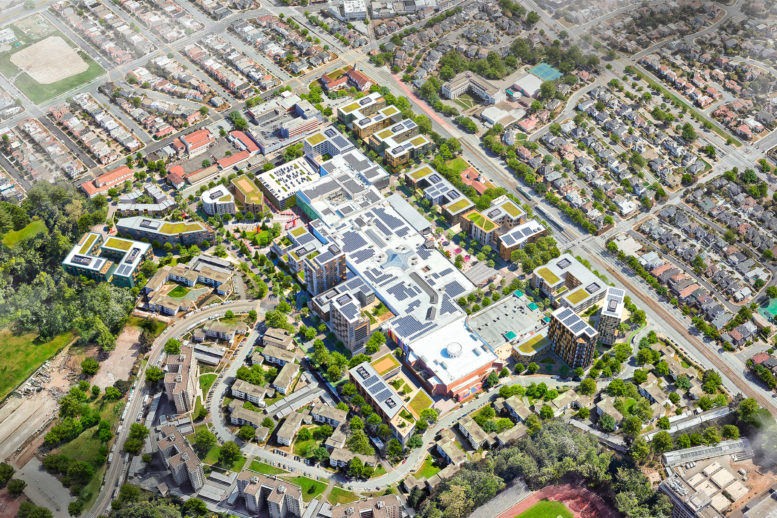




Do we really need a 3,000 page document to tell us that adding housing to a suburban mall is a win for the City?!? WTF!