Following a project proposal originally brought in 2020, revised project approvals have come through for the partial demolition and redevelopment of a 4.9-acre site at 3700 California Street in San Francisco. The new approvals are under a different architect and developer, who have decided to keep with the same geographic scope of the previous plan, but are seizing upon a more ambitious project model. The proposal brought by Prado Group would bring an injection of 530 new housing units to the area between Pac Heights and the Inner Richmond neighborhoods. BDE Architecture is responsible for the new designs.

3700 California Street Current – Formally Proposed -Currently Proposed Building Renderings, image by BDE
Within the three-block area formerly occupied by the California Pacific Medical Center, developers have proposed the demolition of five of the six existing hospital facilities and the adaptive reuse of the Marshal Hale Hospital building, creating a combination of assisted living, multi-family, and single-family residential properties. Broken down, this includes 298 residential units, 158 independent senior living units, and 74 memory care units. The project will make no changes to the nine-unit residential building at 401 Cherry Street, located within the same blocks.
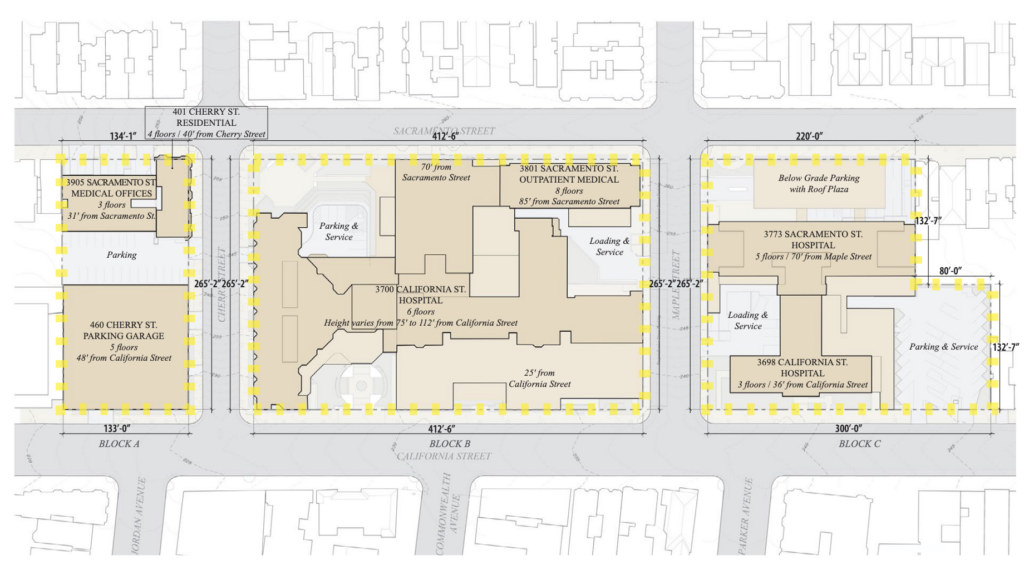
3700 California Street Current Site Map, image by BDE
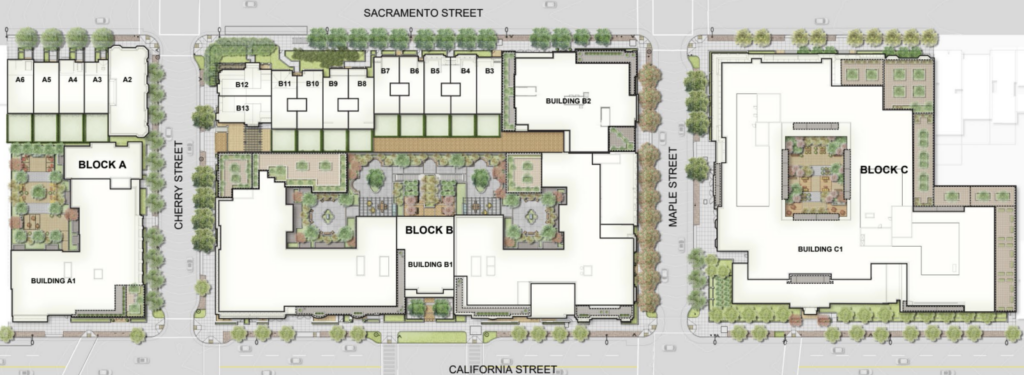
3700 California Street Proposed Site Map, image by BDE
The new multifamily buildings are to be constructed above below-grade parking, allowing for ease of vehicle access, while the 15 single-family properties are to be divided into private lots with private parking garages. Between the two types of housing, the units would range from studio to four bedrooms. The units will also be supported by shared onsite amenity spaces, including landscaped common areas, a fitness facility, roof decks, and other shared facilities.
The buildings would range from three to seven stories, with a maximum height of 80 feet. Taller buildings are to be intermixed with shorter buildings, breaking up the total block height. Each building would have a unique and variable façade design, with styles and blocking consistent with the surrounding neighborhood.
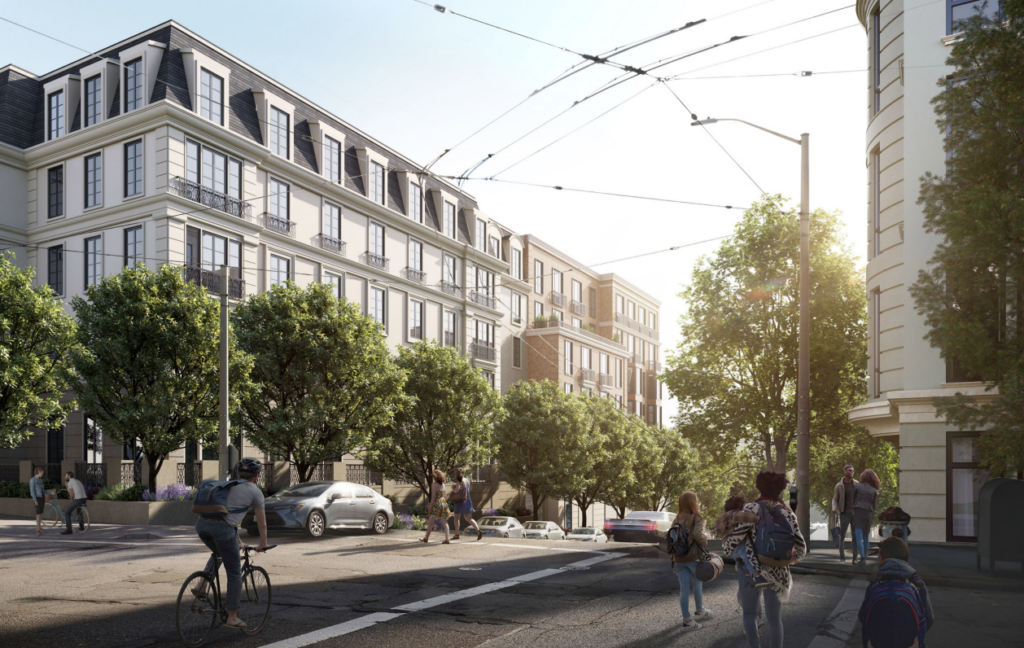
3700 California Street Project Rendering from Maple and Sacramento, image by BDE
The building’s location is already a primarily residential area of San Francisco, and the conversion of the property from medical to residential will not have a significant impact on the average building usage. In addition to the building’s vehicle access, the blocks are supported by Muni bus options, and they are within walking distance from several parks and retail options. As a result, it is unlikely that the new development will have major impacts on the culture or livability of its surroundings.
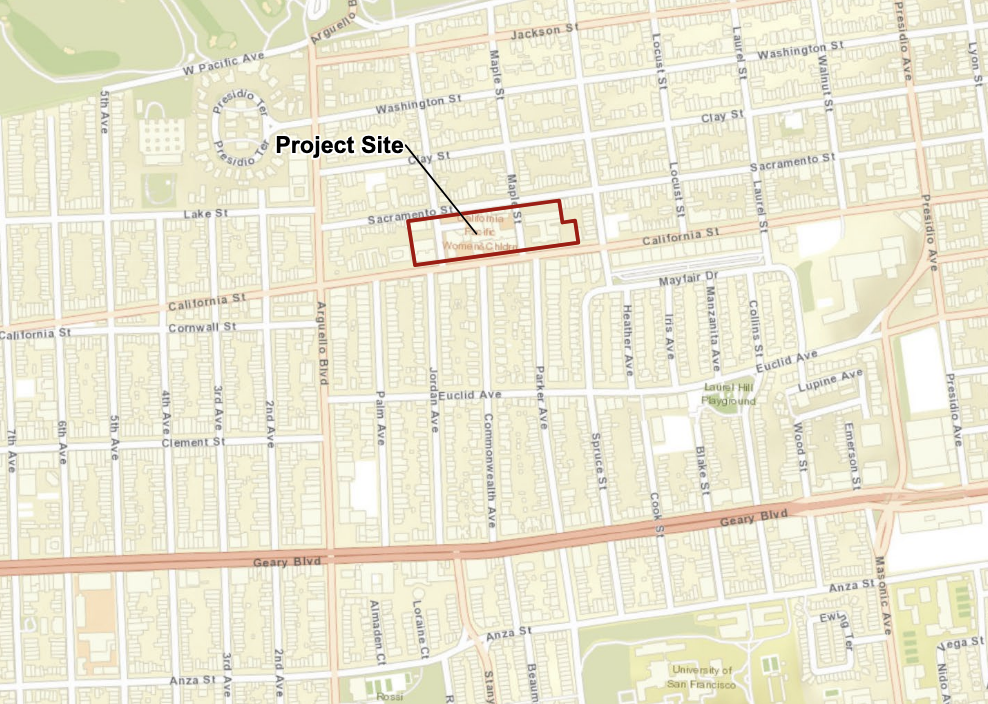
3700 California Street Site Location, image via SF Planning
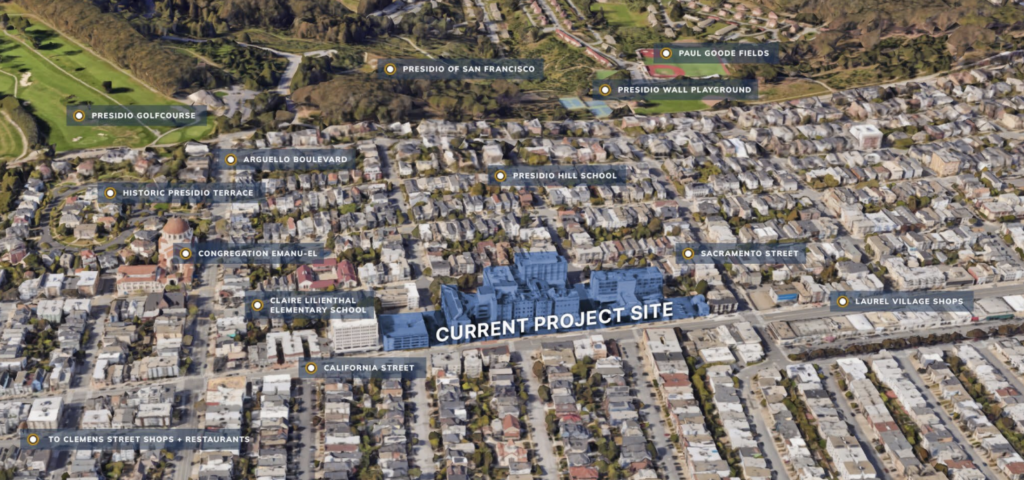
3700 California Street Current Site Aerial View, image via BDE
*Please note that while this article previously listed RAMSA and TMG partners as collaborators on this project, both are no longer involved on this site. The new project is brought by Prado Group, BDE Architecture, Handel Architects, and The Guzzardo Partnership.
Subscribe to YIMBY’s daily e-mail
Follow YIMBYgram for real-time photo updates
Like YIMBY on Facebook
Follow YIMBY’s Twitter for the latest in YIMBYnews

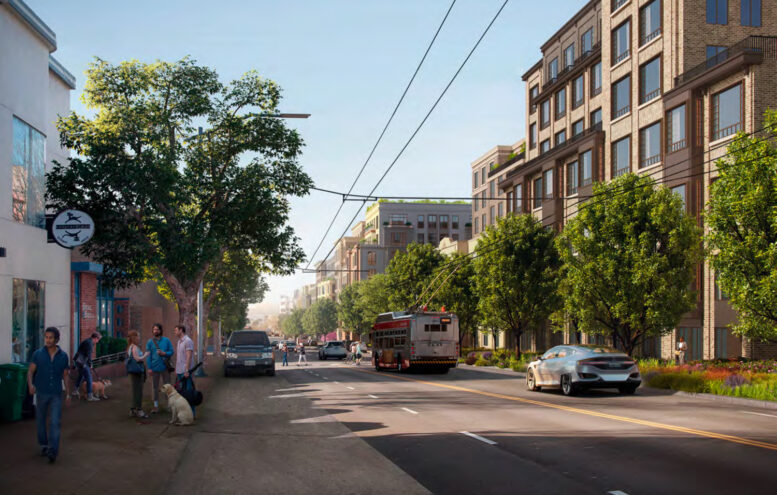




I‘m absolutely loving the spread of housing here. Some people want to live in a smaller building than others and this really nails the housing diversity, while slightly jumping in average height of the surrounding neighborhood. I‘m hoping this gets shovels in the ground soon.
Amazing looking project. Seems like a super thoughtful and appropriately contextual approach with the right amount of density. Hope to see more of this kind of building throughout the rest of the city.
I also love this design and look forward to meeting new neighbors!
YES! What a beautiful improvement to this neighborhood. Hope it happens!