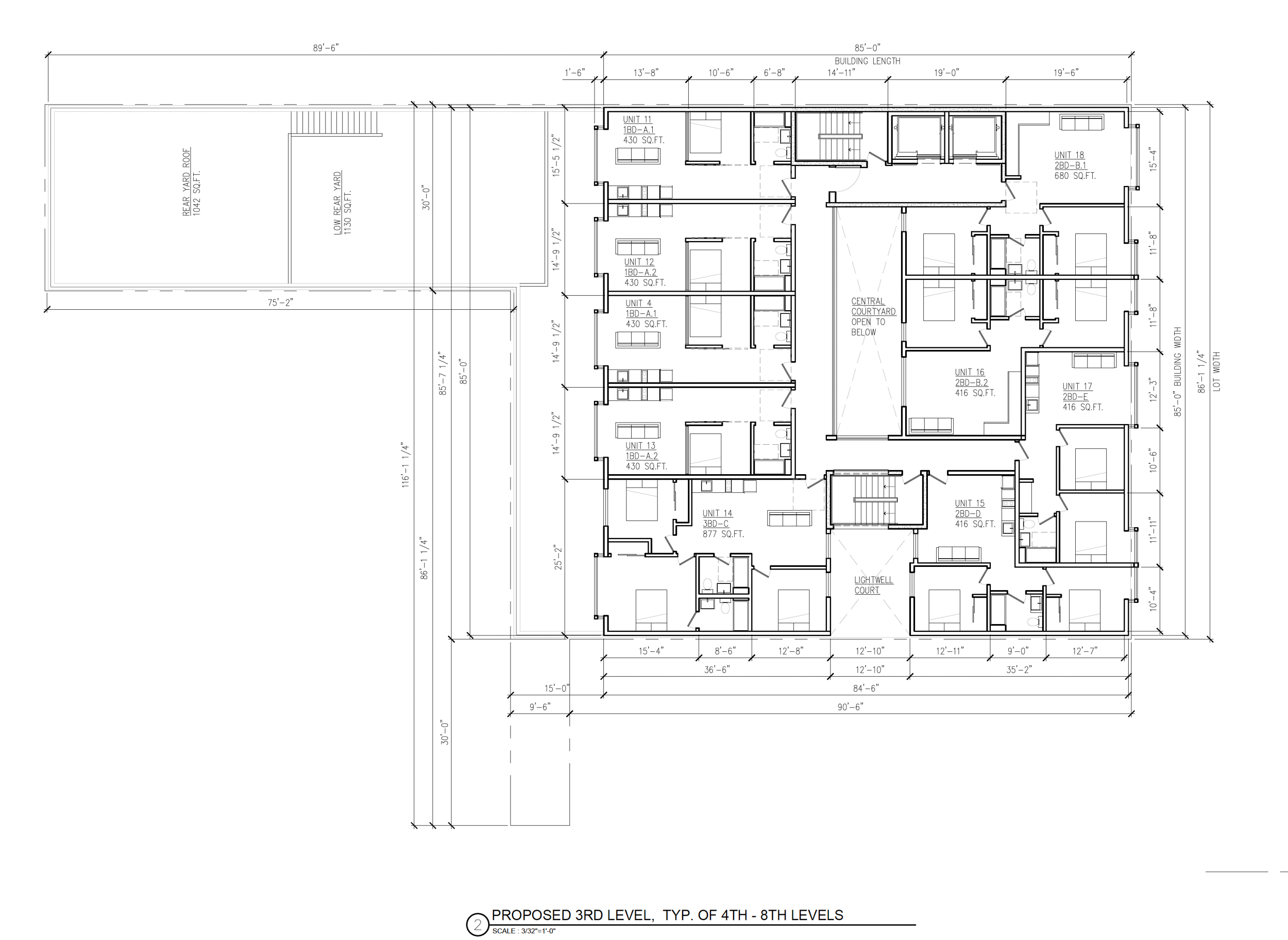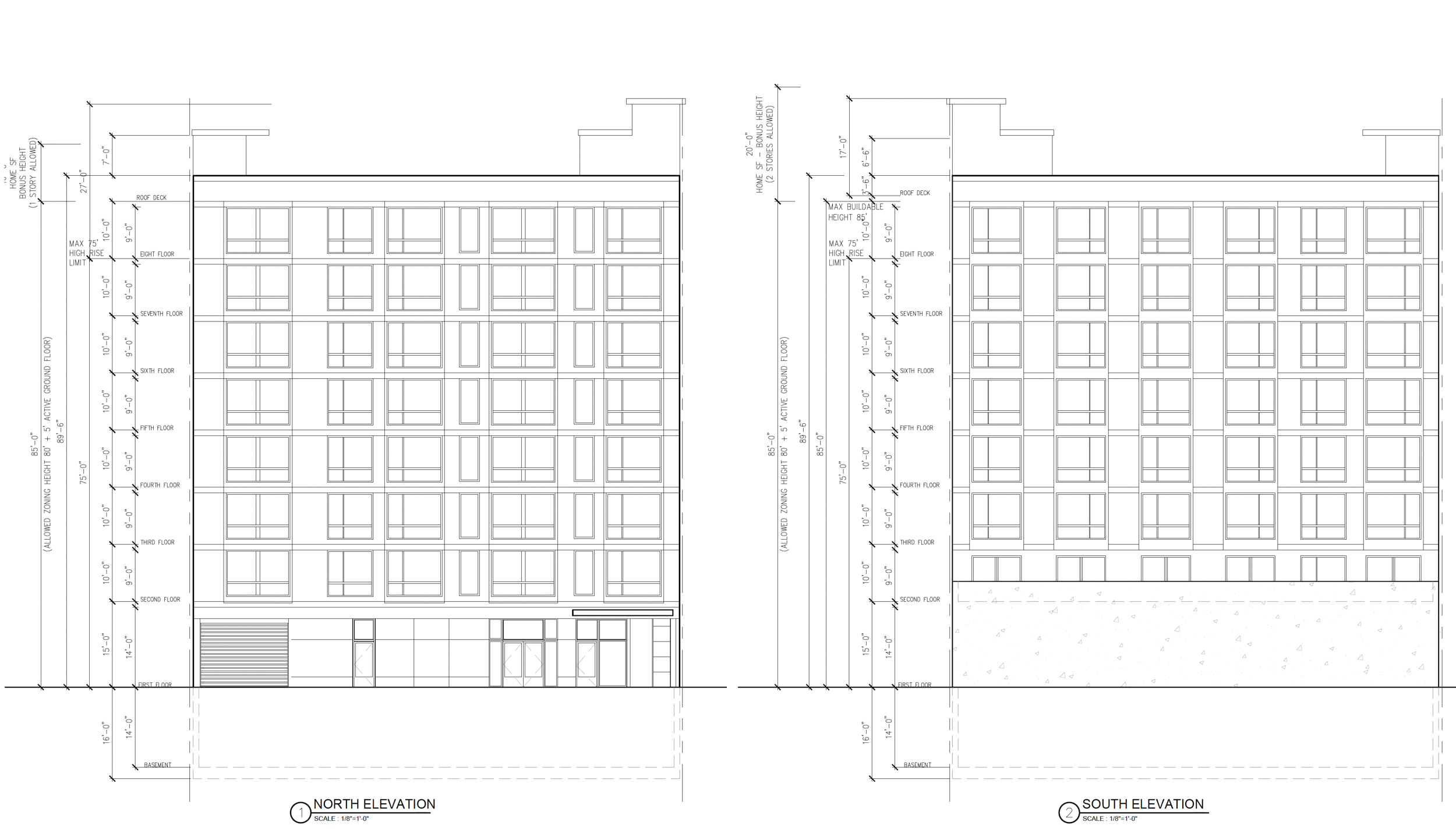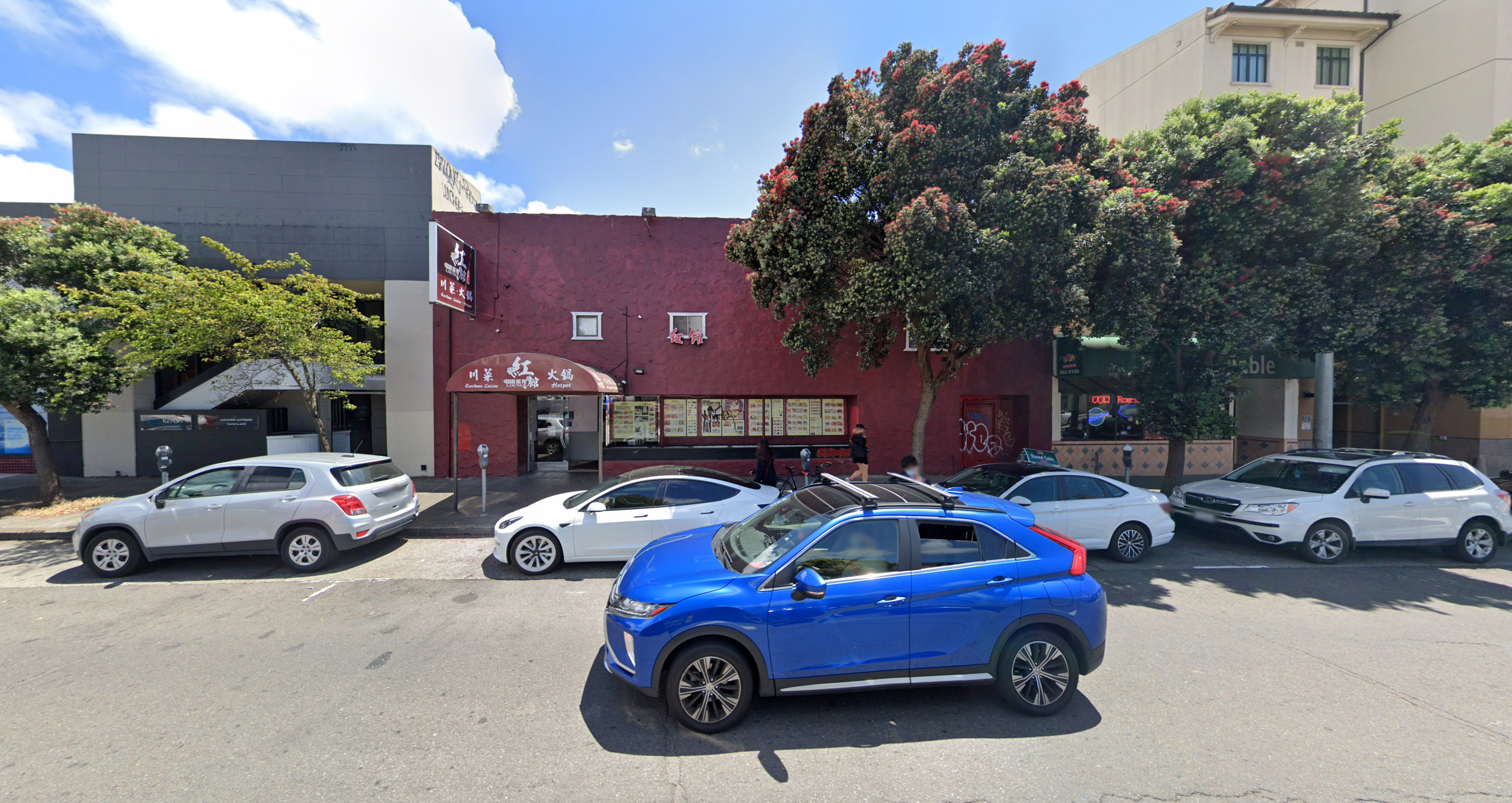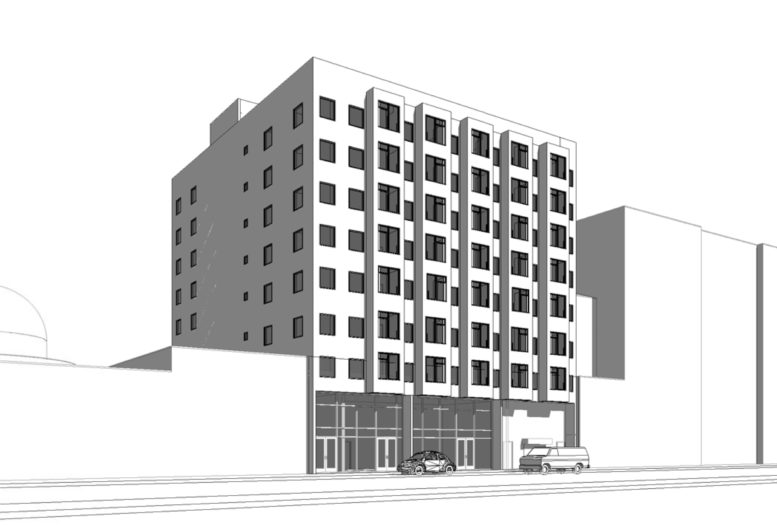Updated plans and new building permits have been filed for an eight-story residential infill at 3565 Geary Boulevard in San Francisco’s Richmond District. The proposal will create 63 apartments, reduced from previous plans by ten units. Shatara Architecture is responsible for the design, though detailed renderings have yet to be revealed.
The 90-foot tall structure will yield around 66,300 square feet, with 62,430 square feet for housing and 3,870 square feet for ground-level retail. Parking will be included in the basement for 45 cars and 84 bicycles on the ground level.

3565 Geary Boulevard floor plans, illustration by Shatara Architecture

3565 Geary Boulevard facade, elevation by Shatara Architecture
Apartment sizes will vary with 28 one-bedrooms, 28 two-bedrooms, and seven three-bedrooms. The proposal includes 16 affordable residences for varying income levels, including four moderate-income units, five low-income units, and seven very low-income units.
City records show that the 0.21-acre property was sold in 2005 for $2.85 million. The estimated cost and timeline for completion have yet to be established. New building permits were filed in mid-December of last year. Planning applications were filed late last month and less than a week ago.
The application follows a 2019 proposal by the same team for a nine-story project with 73 units. 3565 Geary LLC is listed as the property owner.

3565 Geary Boulevard, image by Google Street View
Demolition will be required for the existing two-story commercial structure, currently occupied by the Grand Hot Pot Lounge. The property is located along the Geary Boulevard artery, four blocks away from Golden Gate Park and overlooking the distinct domed San Francisco Columbarium and Funeral Home.
Subscribe to YIMBY’s daily e-mail
Follow YIMBYgram for real-time photo updates
Like YIMBY on Facebook
Follow YIMBY’s Twitter for the latest in YIMBYnews






Great that more housing is being done in a transit rich area. Why not save lots of cost by eliminating the unnecessary car parking?