New building permits have been filed for a four-story apartment development at 950 Hough Avenue by the Lafayette BART Station in Contra Costa County. The proposal was approved in March of 2021 with 20 condominiums, including three affordable units. The Griggs Resource Group is responsible for the project, operating through 950 Hough Investors LLC.
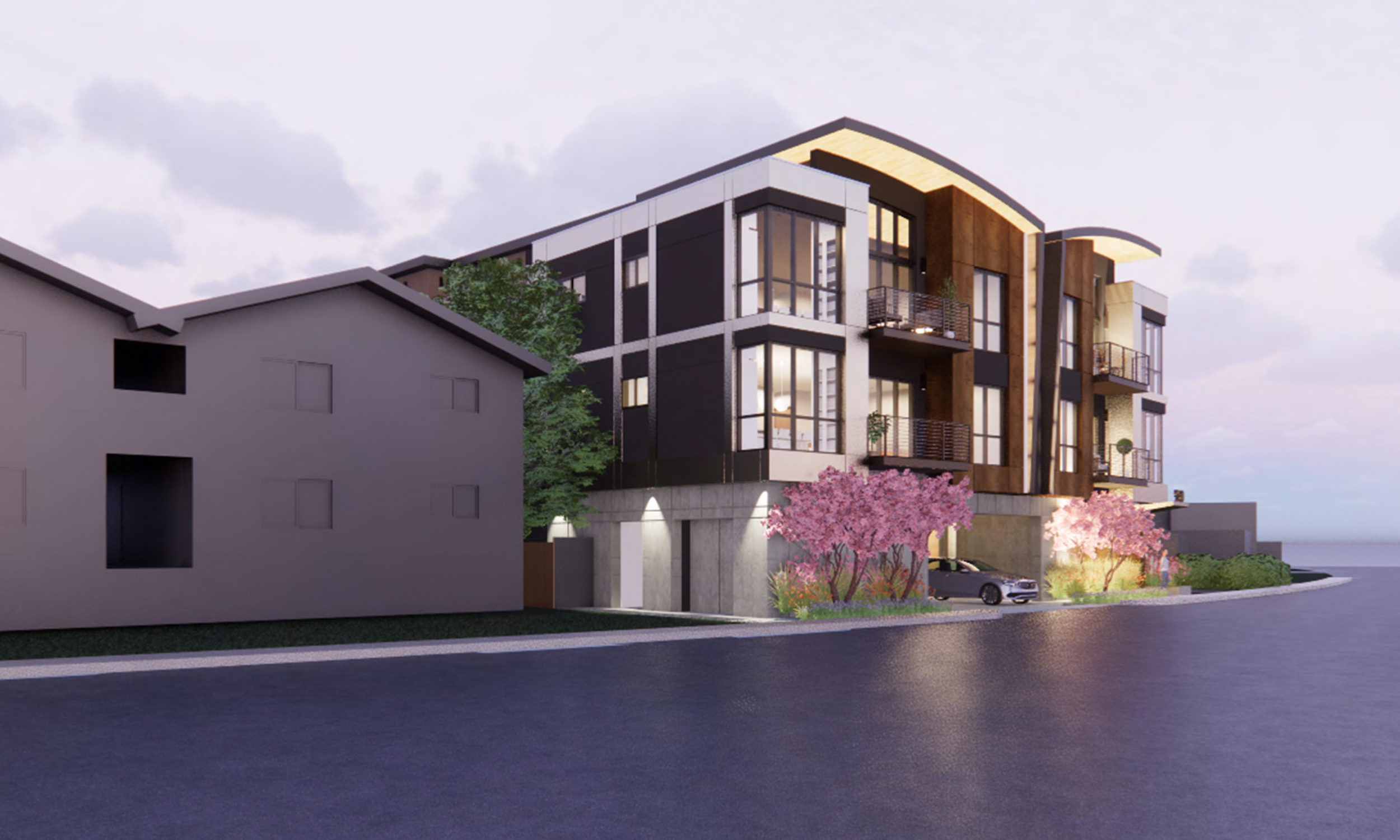
950 Hough Avenue seen from Lafayette Circle, rendering by Form4 Architecture
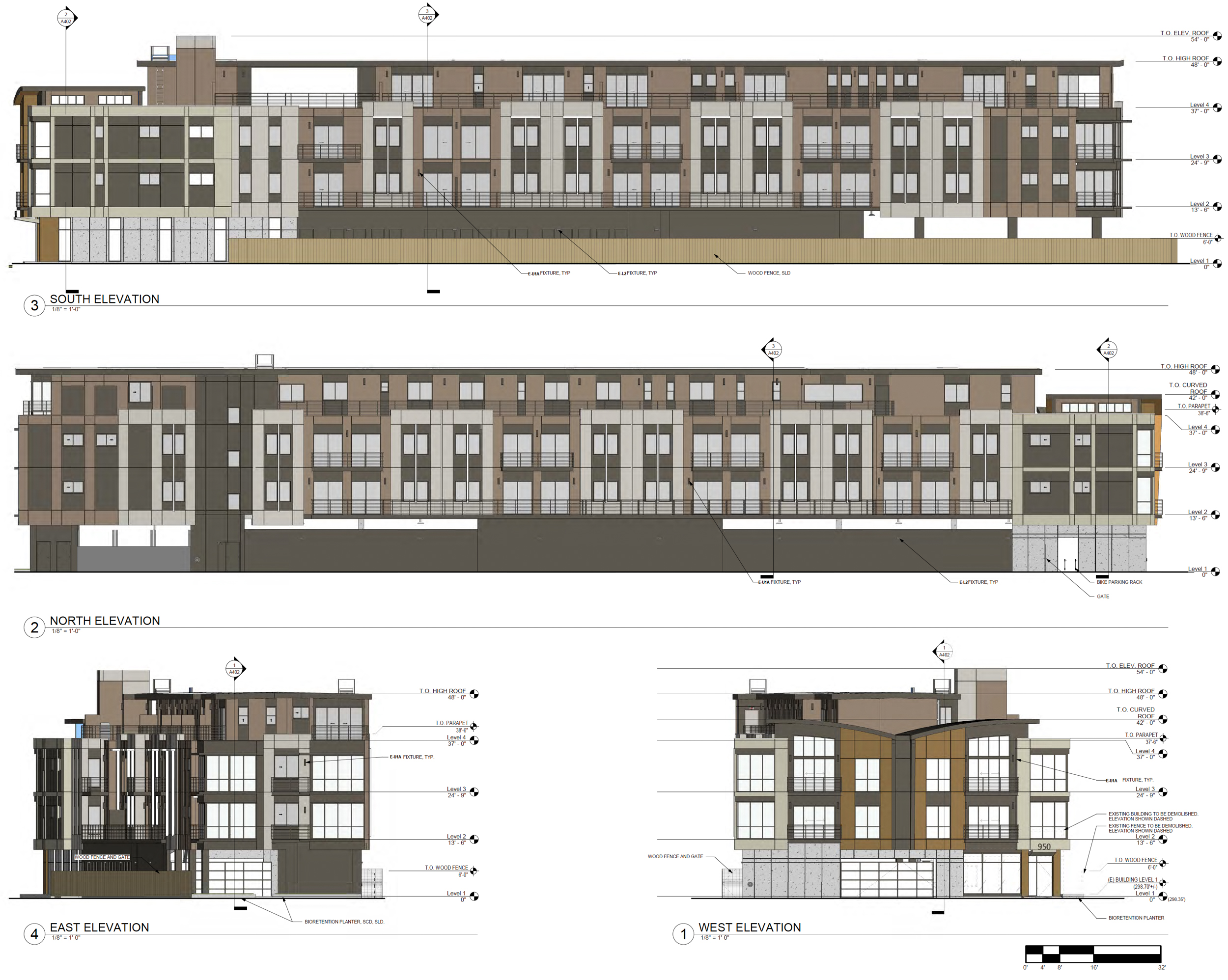
950 Hough Avenue facade elevations, illustration by Form4 Architecture
In September of last year, Griggs filed an updated design review for the approved project, requesting an increased square footage, a new penthouse elevator, and to increase in parking capacity from 25 to 45 cars using parking stackers. The increase in parking is unfortunate, considering the project’s proximity to the city center and BART. The proposal had been afforded a reduction in parking because of nearby transit options.
Form4 Architects are responsible for the design. The updated design shifts away from bright red and white for light browns, composite metal panels, and cast-in-place architectural concrete. Weathered metal panels will remain a focal point from Hough Avenue, though renderings depict it with a wood-tone brown hue.
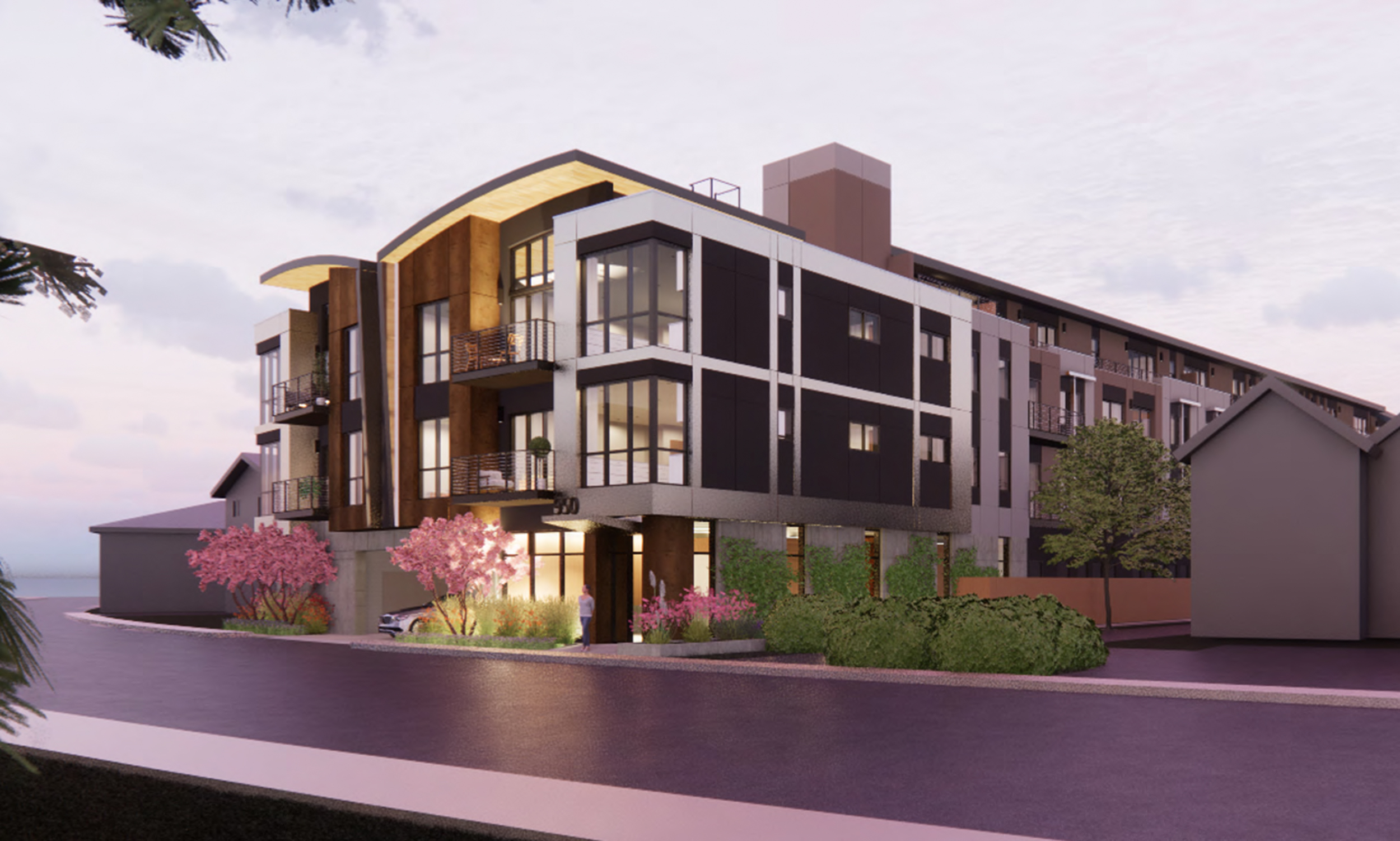
950 Hough Avenue view from across the street, rendering by Form4 Architecture
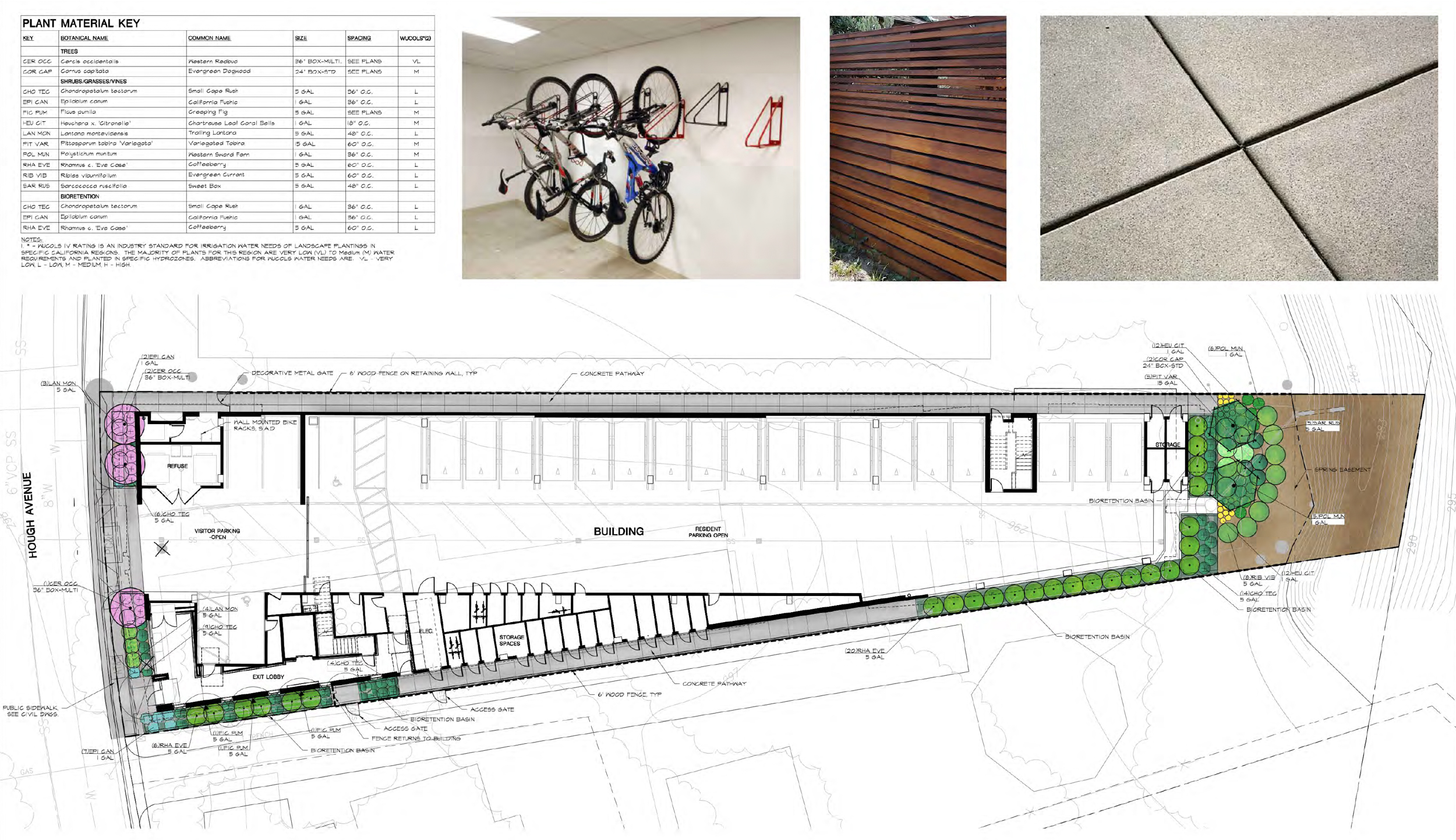
950 Hough Avenue landscaping map, illustration by Form4 Architecture
The 54-foot tall structure will yield around 50,570 square feet, nearly 4,000 more than the previously approved plans. The ground floor almost entirely conforms to the irregular wedge-shaped lot, with apartment floors two through four extending linearly. Unit sizes will vary with nine two-bedroom and 11 three-bedroom units.
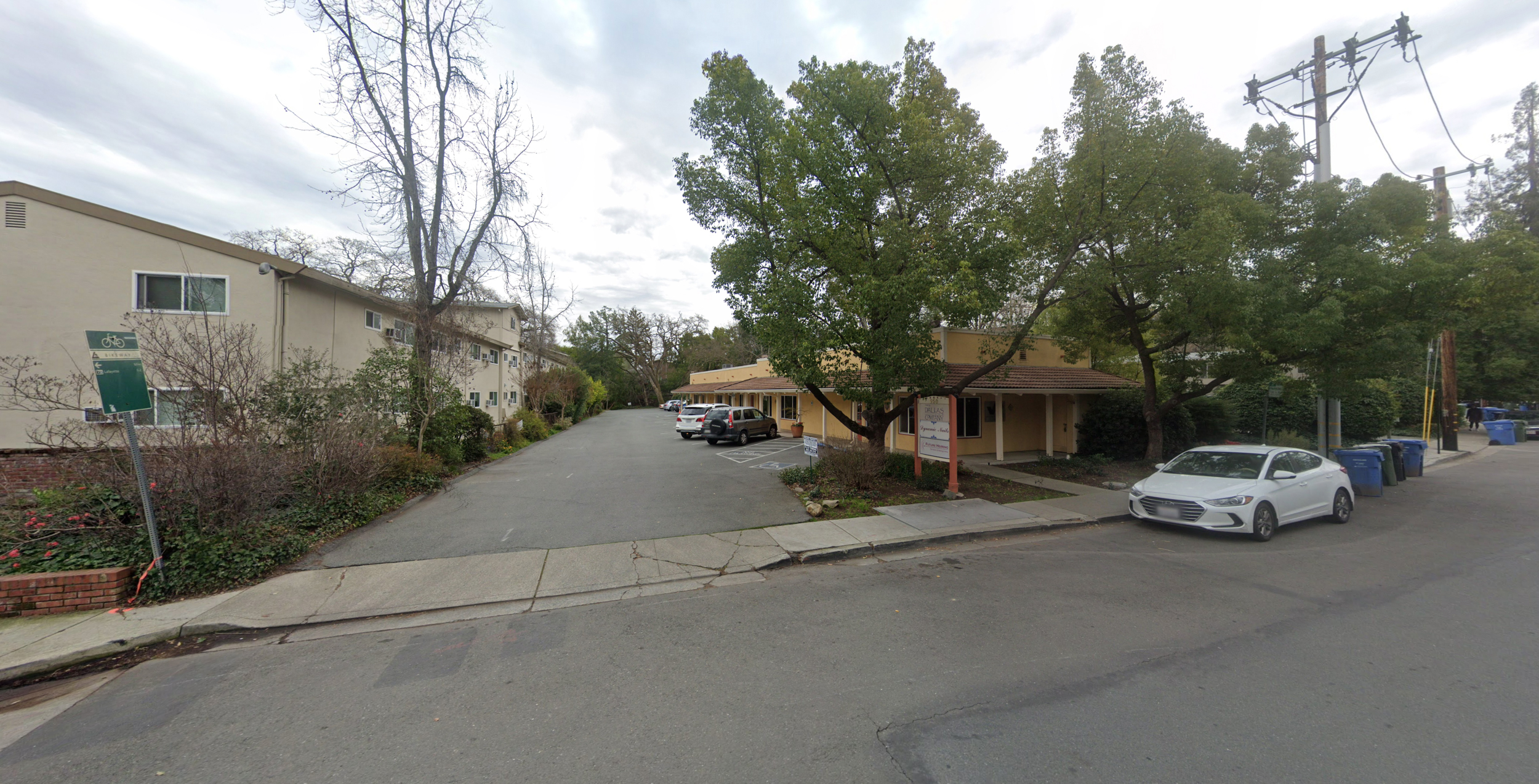
950 Hough Avenue, image via Google Street View
Walnut Creek-based Environmental Foresight Inc is responsible for the landscape architecture, including a few trees and planters facing Hough Avenue and a concrete pathway connecting to the rear yard overlooking the nearby creek easement. San Francisco-based KPFF is the structural engineer, with civil engineering by the Lafayette-based Humann Company.
Subscribe to YIMBY’s daily e-mail
Follow YIMBYgram for real-time photo updates
Like YIMBY on Facebook
Follow YIMBY’s Twitter for the latest in YIMBYnews

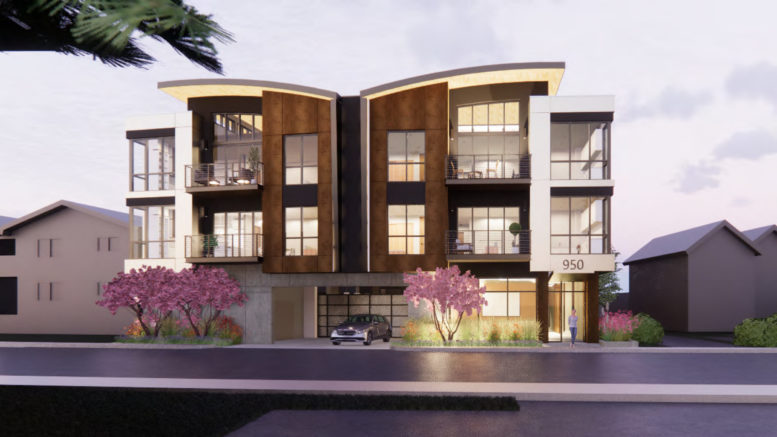
Be the first to comment on "Permits Filed for 950 Hough Avenue, Lafayette, Contra Costa County"