The San Francisco Planning Commission is scheduled to review plans for a six-story mixed-use complex at 4550 Mission Street in the Outer Mission. The proposal is expected to created 69 new homes above retail using the local HOME-SF density bonus program. Schaub Li Architects is responsible for the application.
The 64-foot tall structure will yield around 74,400 square feet with 45,050 square feet for housing, 3,700 square feet for retail, and 10,130 square feet for the 31-car basement garage. The project will include additional basement parking for 86 bicycles. Unit sizes will vary with 36 one-bedrooms, 23 two-bedrooms, and ten three-bedroom apartments.
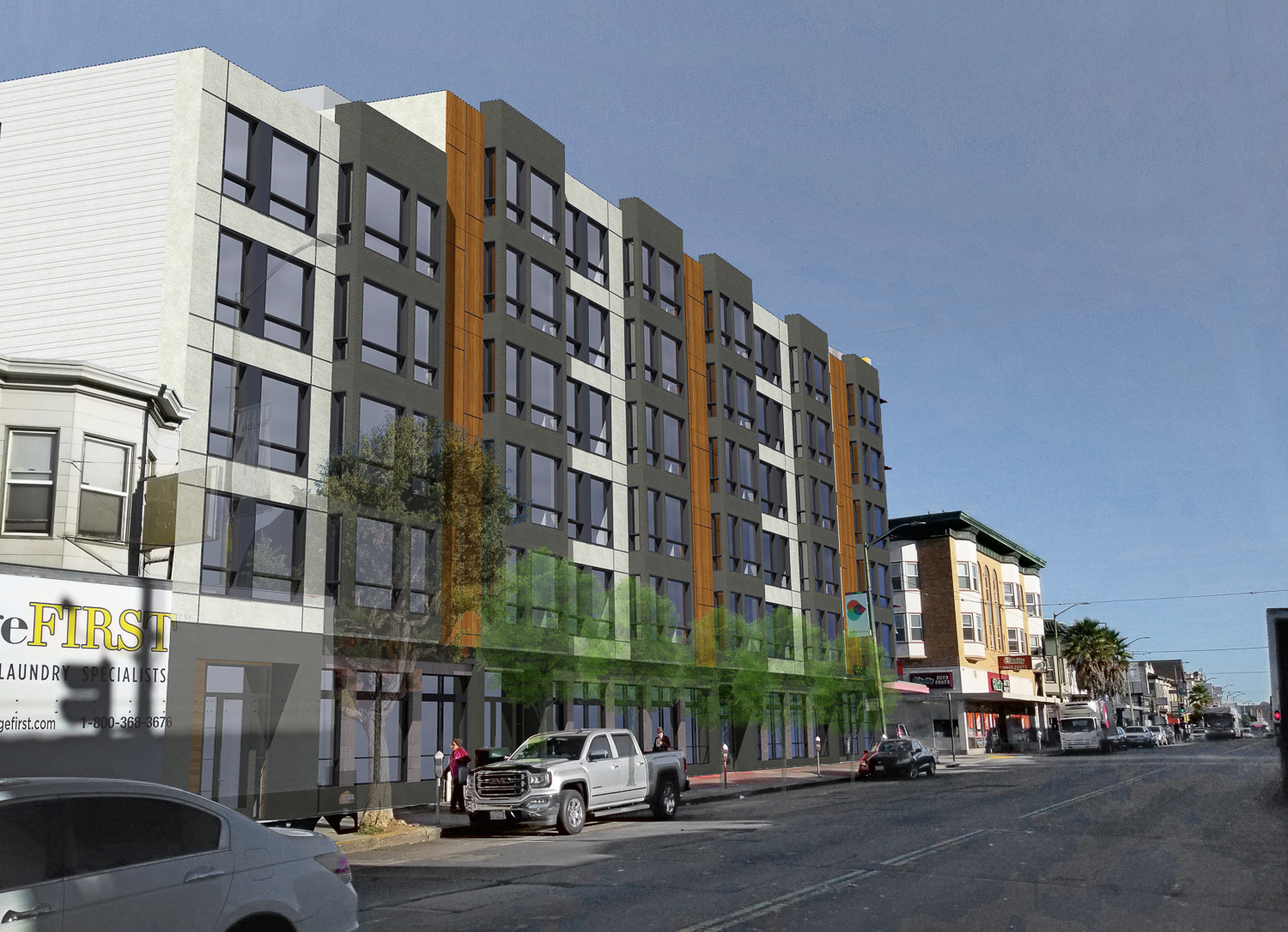
4550 Mission Street, rendering by Schaub Li Architects
The ground level will include a retail space extending the site’s length along Mission Street to Harrington Street. An open-air back courtyard will include a common roof deck as well as three private patios. For more outdoor amenity space, residents will benefit from two decks on the sixth floor and a rooftop deck, each setback with a line of planters.
Of the 69 apartments, 17 will be designated as affordable housing. The project plans list two tiers of affordability based on the unit type. For ownership sales, there will be seven units for 80% of the Area Median Income, six units for 105% AMI, and five units for 130% AMI. If the project includes rental units, seven will be affordable for 55% AMI, six for 80% AMI, and five for 110% AMI.
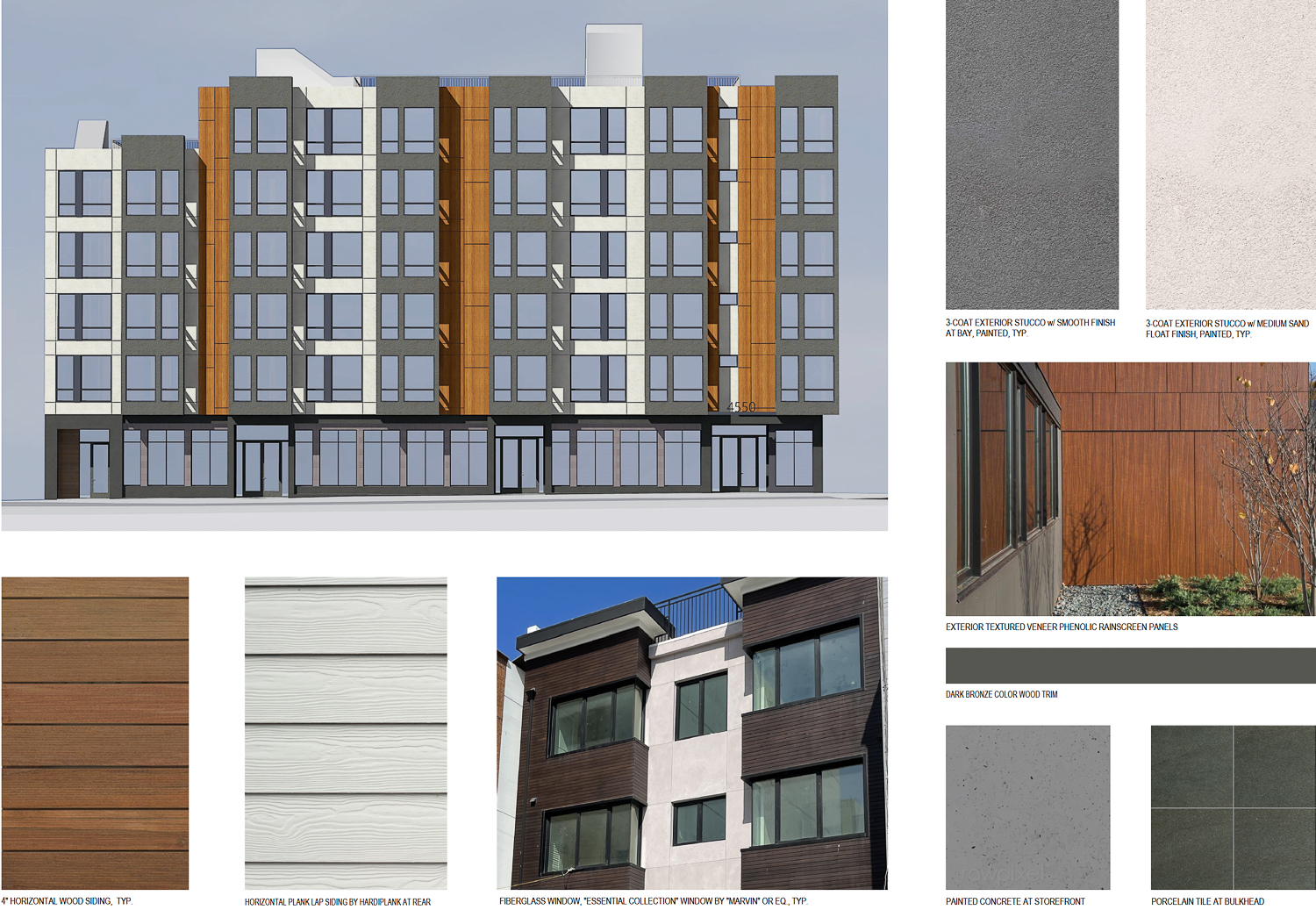
4550 Mission Street facade plans, illustration by Schaub Li Architects
Schaub Li Architects is responsible for the design. Facade materials will include stucco, wood-look laminated panels, painted concrete, and porcelain tiles along the streetscape. Horizontal siding is wrapped around the rear of the property.
For the public, crews will expand the sidewalk along Harrington from 8 feet to 14 feet wide. Ten new trees will be planted, and an existing plaque on the sidewalk will remain that commemorates the childhood home of the musician Jerry Gracia from the Grateful Dead.
According to the meeting agenda, a “Planning Commission approval at the public hearing would constitute the Approval Action for the project for the purposes of CEQA” The hearing is scheduled to start tomorrow, Thursday, March 23rd, at 1 PM. For information about how to attend and participate, visit the meeting agenda here.
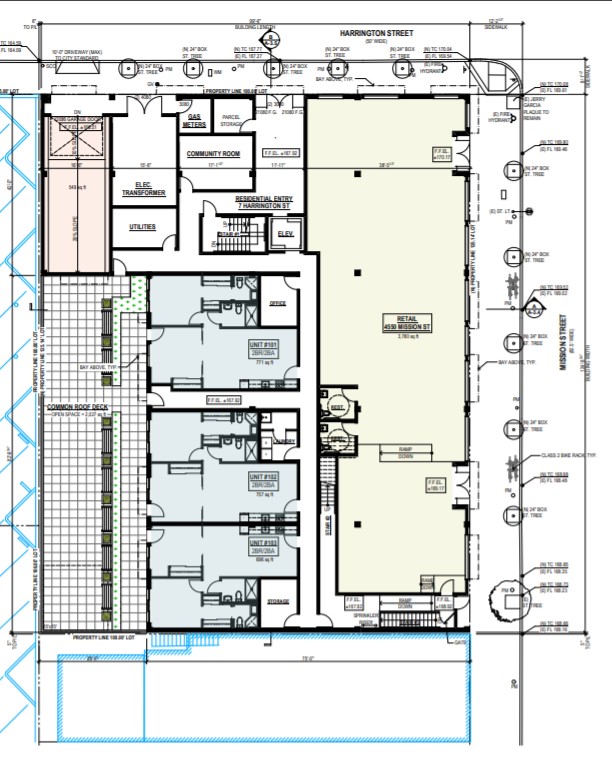
4550 Mission Street Ground Floor Plan via Schaub Ly Architects
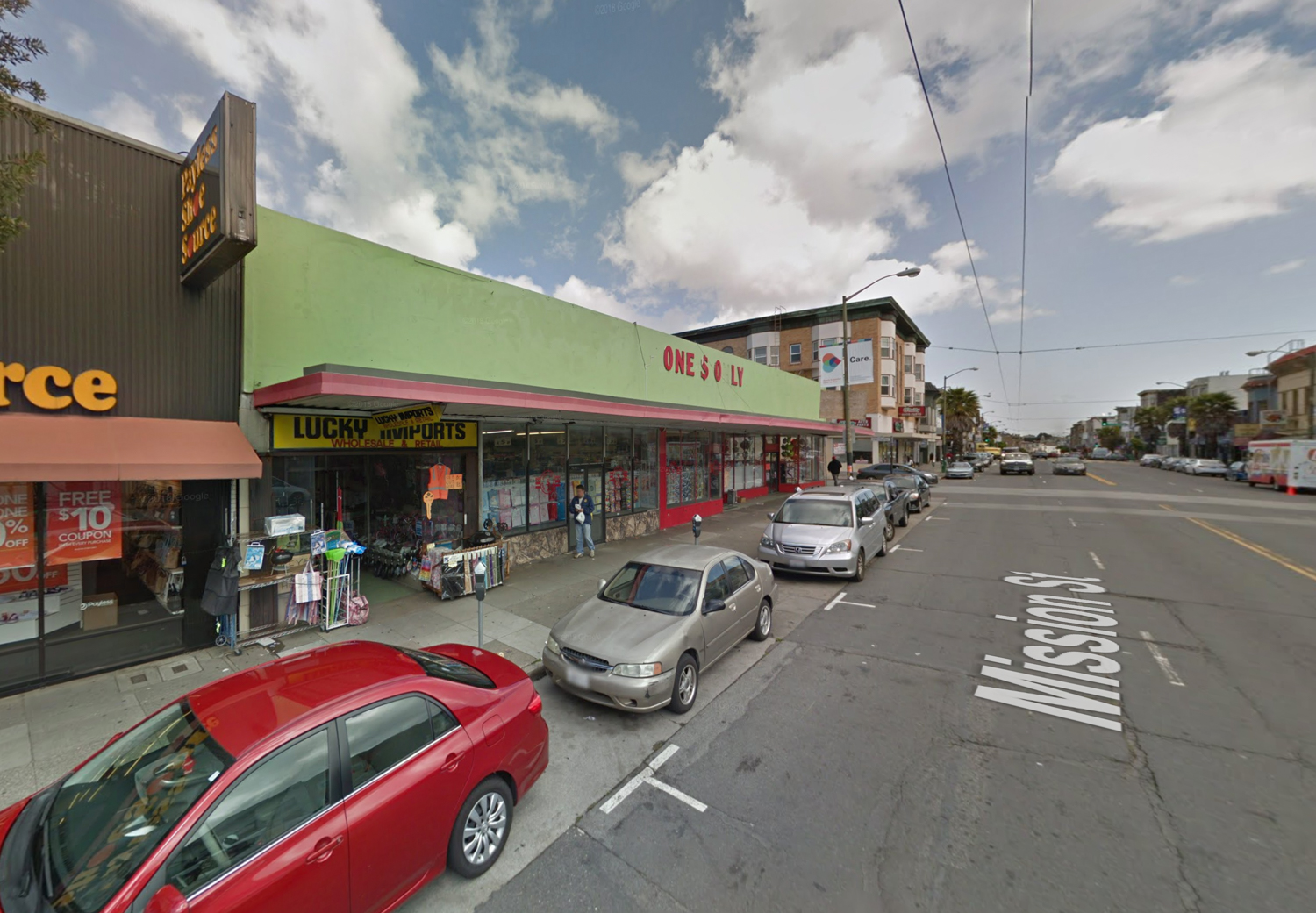
4550 Mission Street, image from Google Street View
The 0.29-acre property is located between Harrington and Norton Street, five minutes away from Presidio Bay Venture’s proposal at 99 Ocean Avenue and seven minutes from the construction site for affordable apartments by Bridge Housing at 4840 Mission Street. Additional plans in the pipeline include a six-story residential infill at 4716 Mission Street and an eight-story apartment project at 4742 Mission Street.
New building permits have yet to be filed, and the estimated timeline for construction to start has yet to be established. Once work starts, completion is expected in two years.
Subscribe to YIMBY’s daily e-mail
Follow YIMBYgram for real-time photo updates
Like YIMBY on Facebook
Follow YIMBY’s Twitter for the latest in YIMBYnews

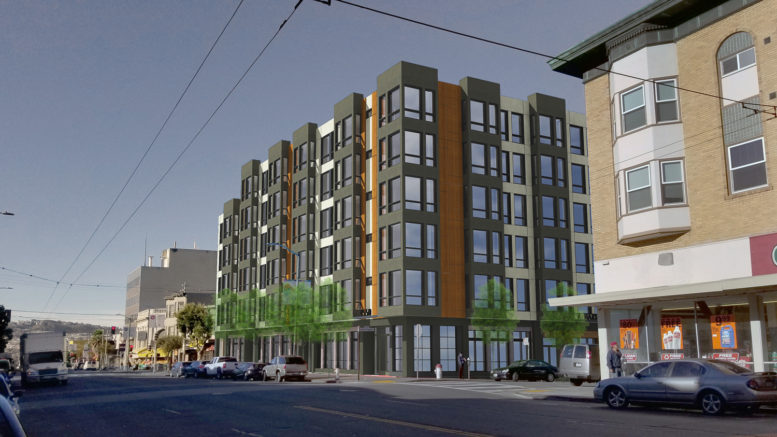




THEY ALL LOOK THE SAME. More Jenga-tecture stucco from the type-5 construction mediocrity.
Great to create more housing in SF. Why not create more affordable housing by eliminating the cost of the “10,130 square feet for the 31-car basement garage.”?
Likes : the housing , the looks are ok particularly if you consider that this look is less common in the Outer Mission.
Dislikes: too few four and five BR units in this city, esp in a family abundant neighborhood
What can be improved: a plaque for Jerry G. isn’t enough. Give the man a mural.