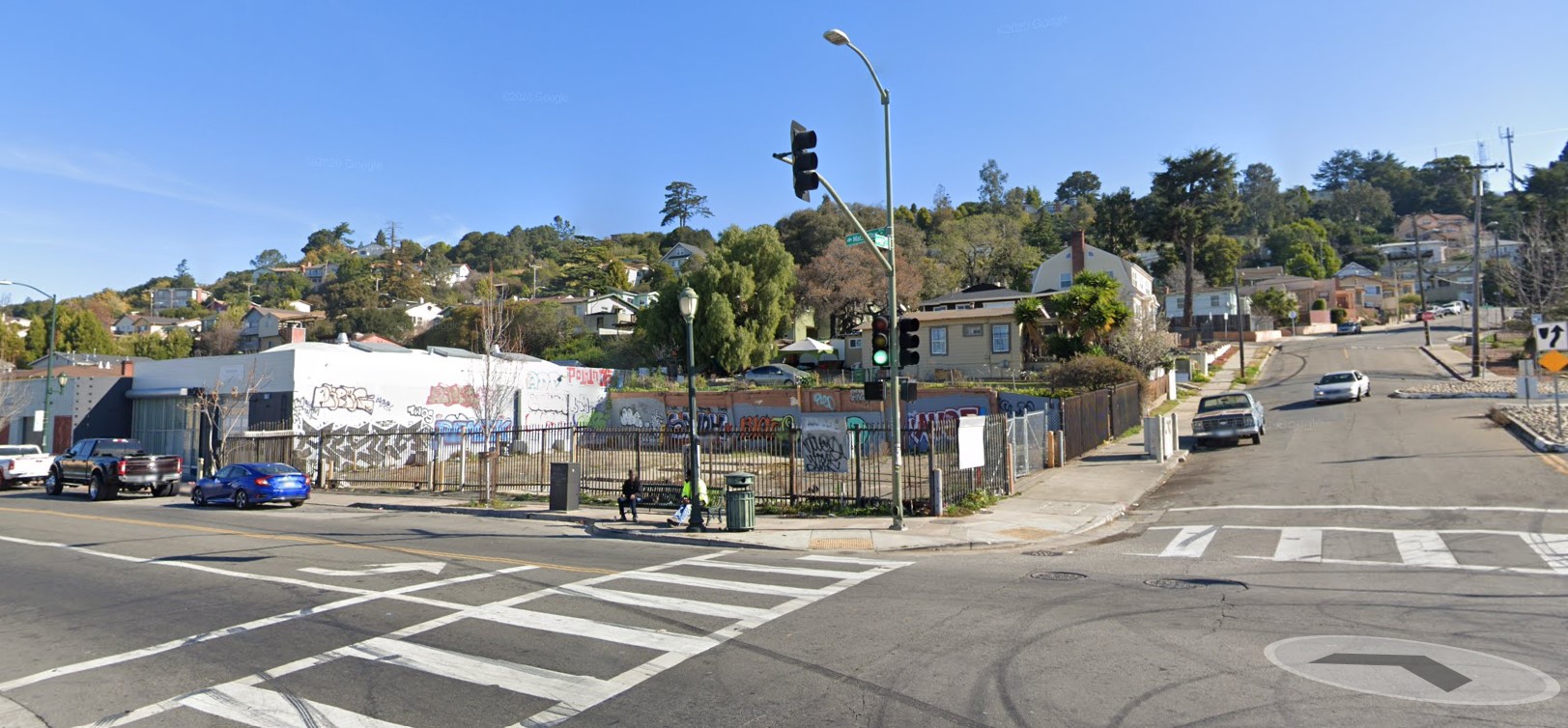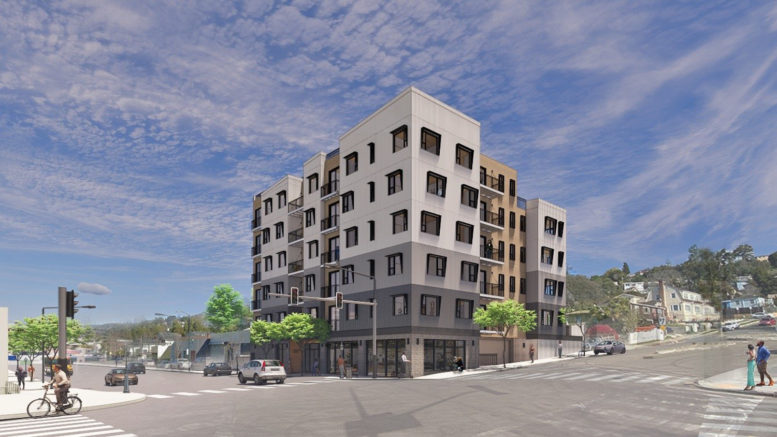New plans have been filed for a seven-story affordable housing infill at 8930 MacArthur Boulevard in Castlemont, Oakland. The project is now expected to create 83 efficiency units, more than double the initial plans. Workbench is the project architect and property owner.
Illustrations have yet to be revealed for the new design. While the project unit count has increased, the gross floor area size has only increased by 8,000 square feet, meaning the overall massing is likely to remain similar.
The approximately 75-foot tall structure will yield around 47,610 square feet, with 2,590 square feet of commercial space at ground level. Certain residents will get private balconies on the second floor, along with the shared rooftop deck. Construction will see a two-floor concrete podium capped by five wood frame floors. Parking will be included for 83 bicycles and charging ports for e-scooters. All residents will find access to a laundry facility, storage room, and mail room.
Workbench is the project architect and owner. With the initial plan, New Way Homes are the developer responsible for overseeing the affordable housing project. The company’s website describes itself as creating “new affordable and below-market-rate housing while providing investors a fair return.”

8930 MacArthur Boulevard via Google Maps
The 0.19-acre property is located at the intersection of MacArthur Boulevard and 90th Avenue, and the Coliseum BART Station is 15 minutes away by AC transit or bicycle.
The estimated cost and timeline for construction have yet to be established.
Subscribe to YIMBY’s daily e-mail
Follow YIMBYgram for real-time photo updates
Like YIMBY on Facebook
Follow YIMBY’s Twitter for the latest in YIMBYnews






Be the first to comment on "Increased Affordable Housing Plan For 8930 MacArthur Boulevard in Castlemont, Oakland"