Excavation work is wrapping up for the first phase of the new Youtube Headquarters in San Bruno, San Mateo County. A corner facade mock-up has been delivered on-site, showing off the SHoP Architects-designed black integrated metal louver system that will wrap around the mass-timber framework in the new offices. San Francisco-based Ellis Partners is the development manager.
Phase one will create two buildings at 1300 Bayhill Drive and 1350 Grundy Lane with a combined floor area of 440,000 square feet. The adjacent office buildings at 900 Cherry and 1000 Cherry Avenue will remain throughout construction.
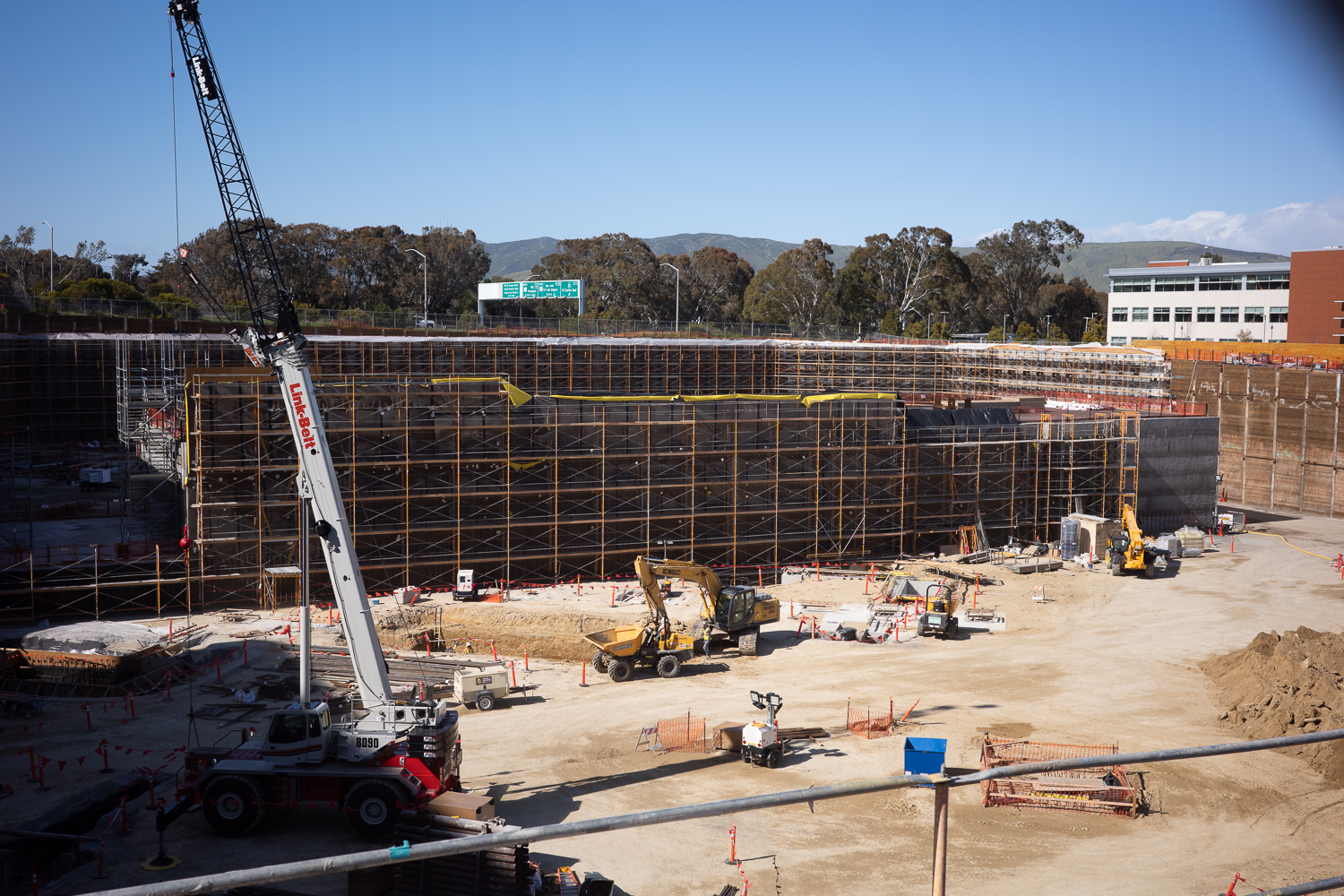
YouTube HQ excavation progress, image by author
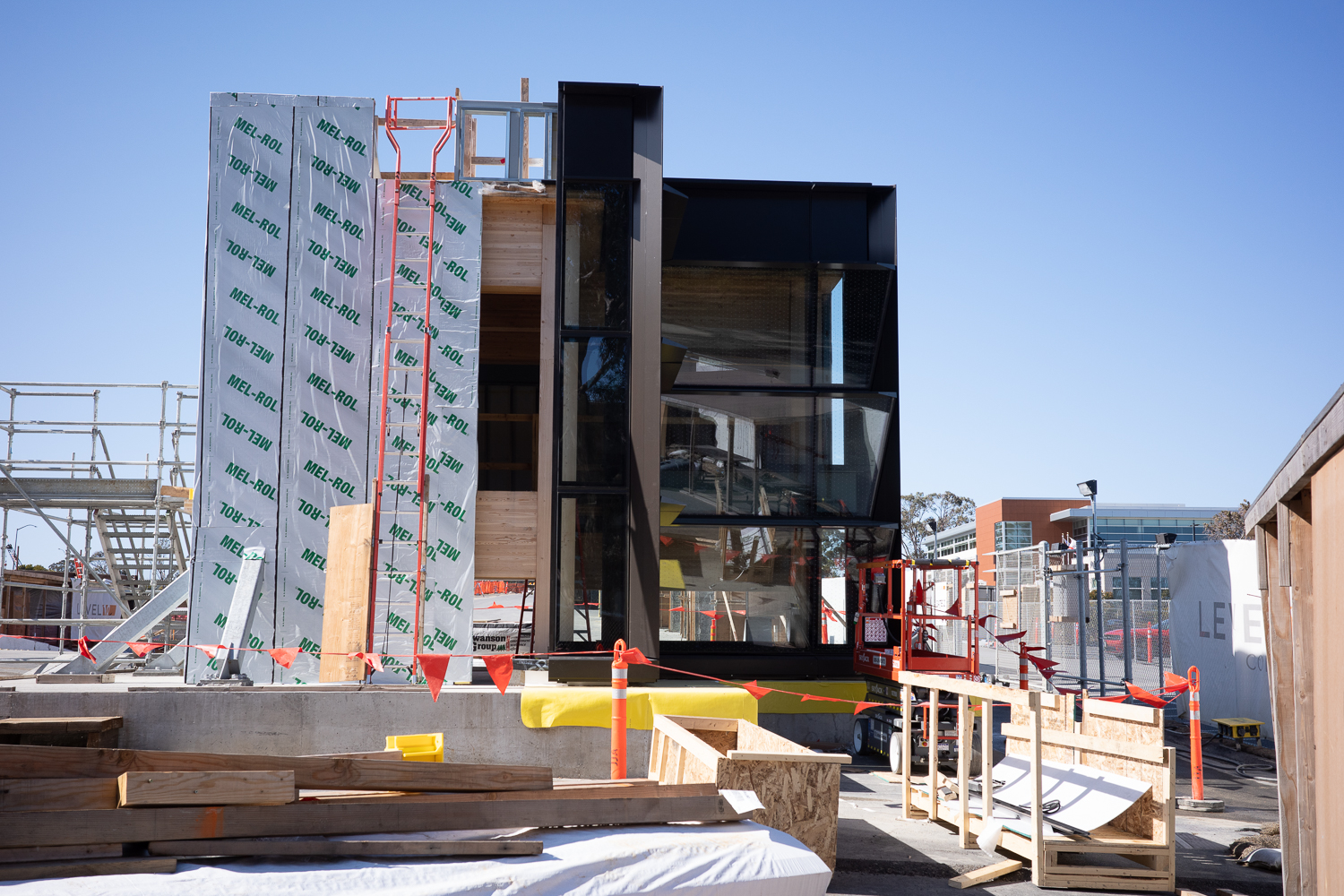
YouTube HQ facade mock-up, image by author
Google is the project applicant and owner. SHoP Architects is the design architect, working in collaboration with Santa Monica-based HLW. The campus plan was drafted by HoK, while the open space will be designed by the SF-based landscape architect Surfacedesign. BKF is the project’s civil engineer, and Level 10 Construction is the project’s general contractor.
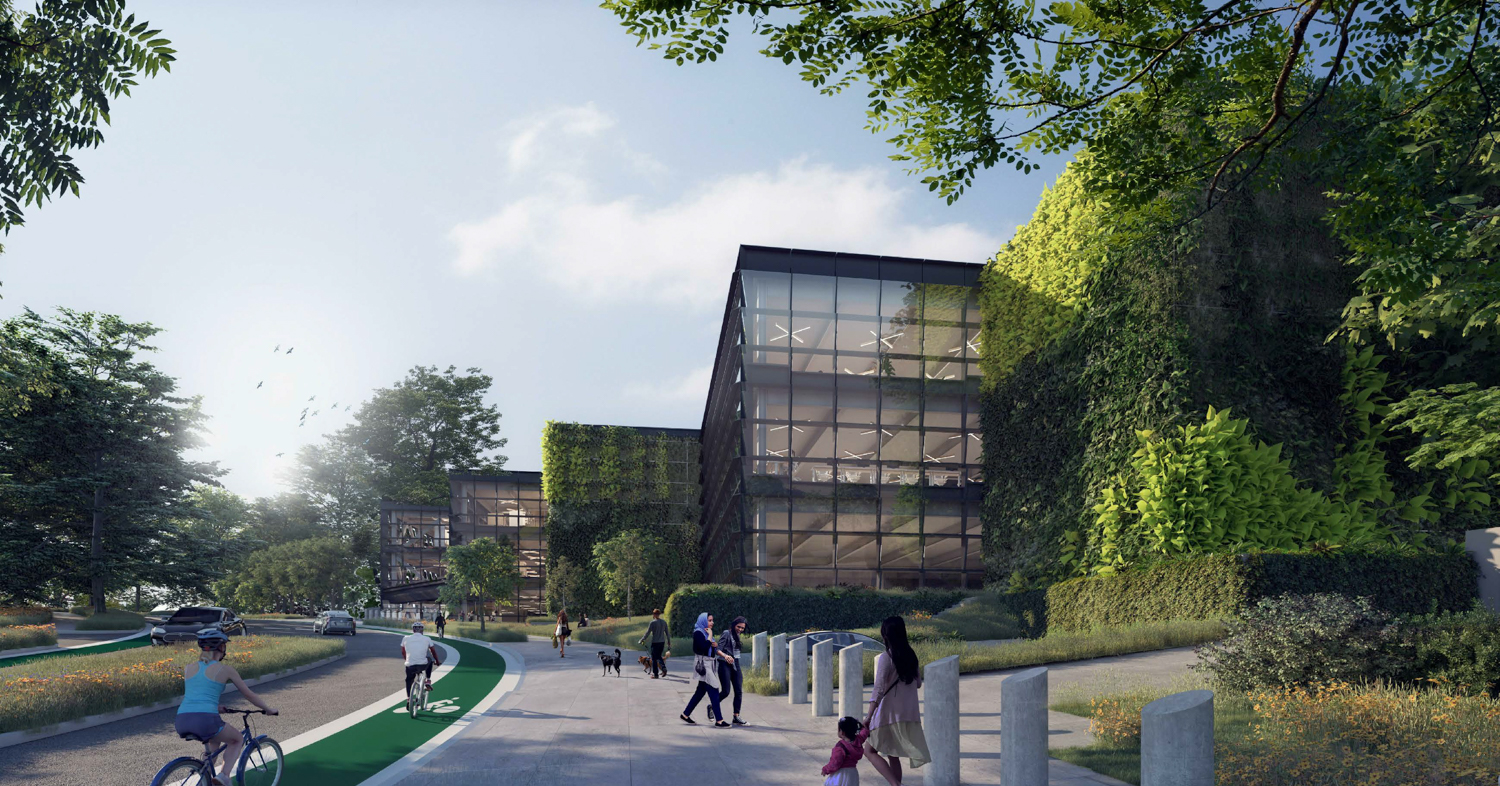
YouTube HQ viewed west on Bayhill Drive toward Cherry Avenue, design by SHoP Architects
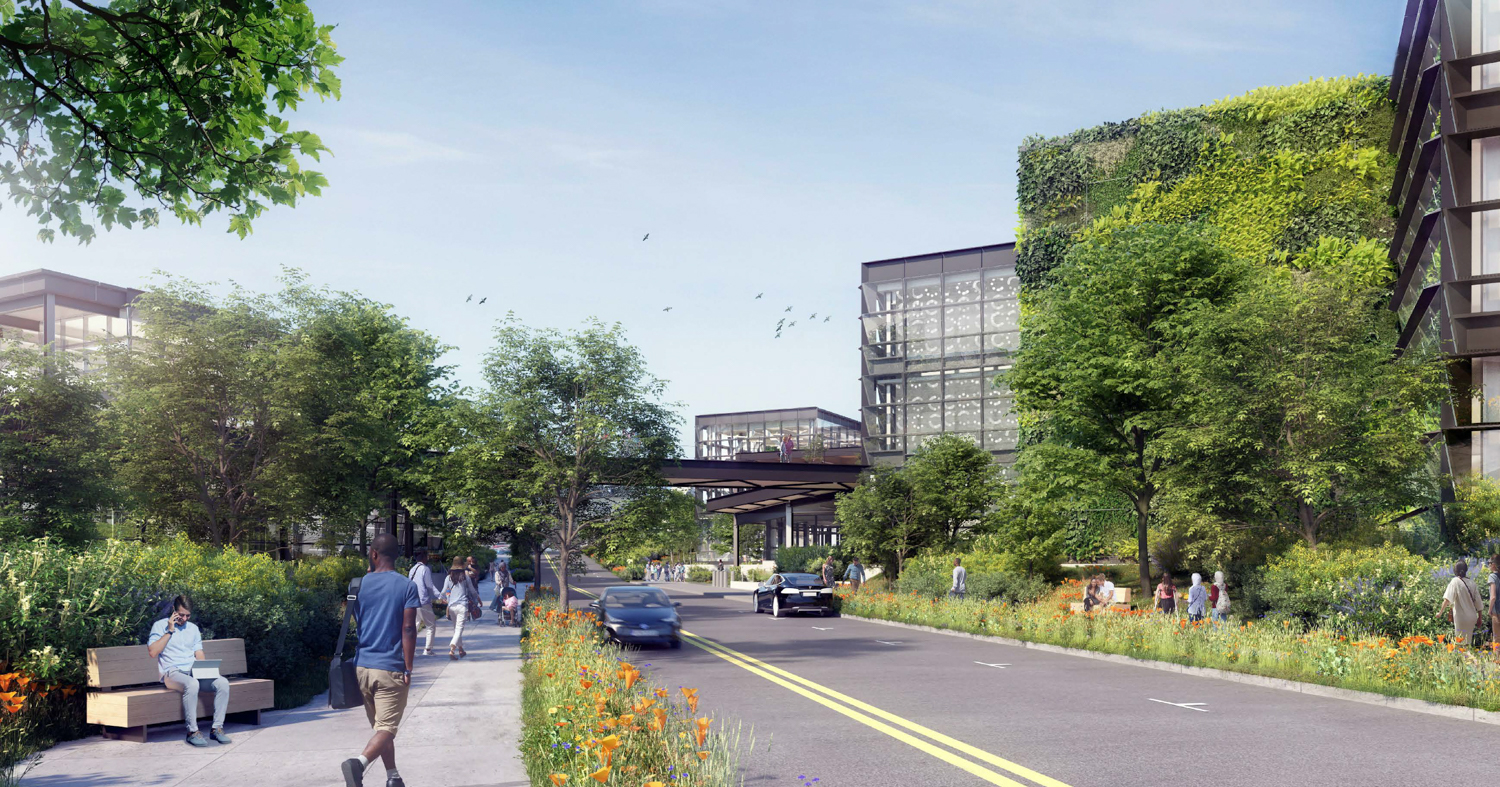
YouTube HQ view west on Grundy Lane toward Cherry Avenue, design by SHoP Architects
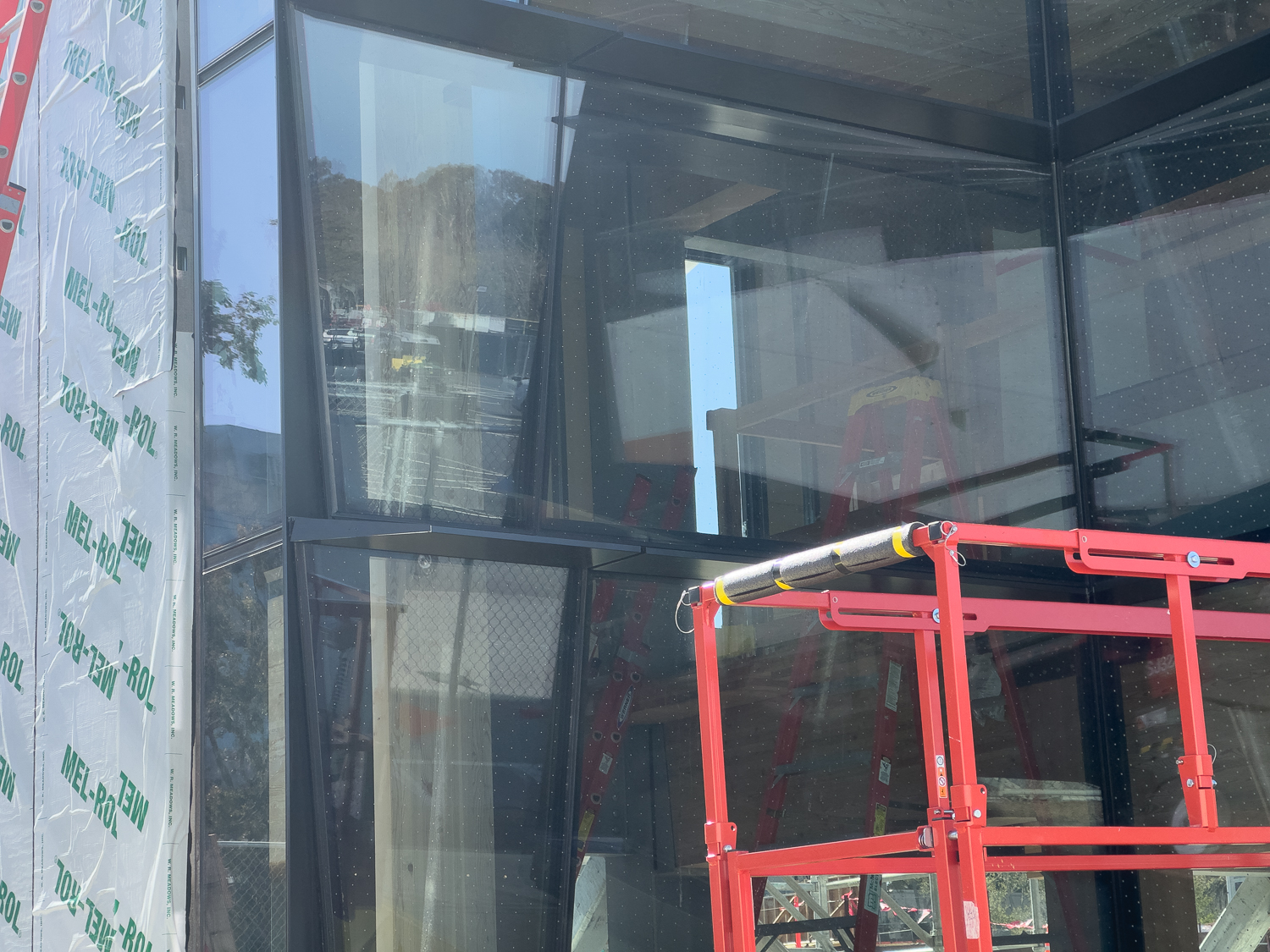
YouTube HQ facade close-up, image by author
SHoP Architects has done several projects for Google, including the conceptual Charleston East plan and collaboration with the Downtown West master plan. The firm writes, “the YouTube Headquarters is designed to be an anti-icon, a building that puts people first.” The material palette contrasts dark metal girders and louvers with pale Douglas fir timber, giving an architectural expression of structural transparency and holistic simplicity. Angular floor plates will adorn the low-slung complex with many corner offices overlooking either the narrow Grundy Lane, adjacent offices, or the I-380 Freeway.
Choices were made to integrate open space and fresh air, a central component of the employee experience. As SHoP writes, “wellness considerations are present throughout, including access to fresh air, universal daylighting, a full range of appropriate contemporary work environments—from heads-down solo spaces to grand all-hands gathering—and a pervasive presence of natural, ornamental and functional plantings that work hand-in-hand with the project’s environmental targets.”
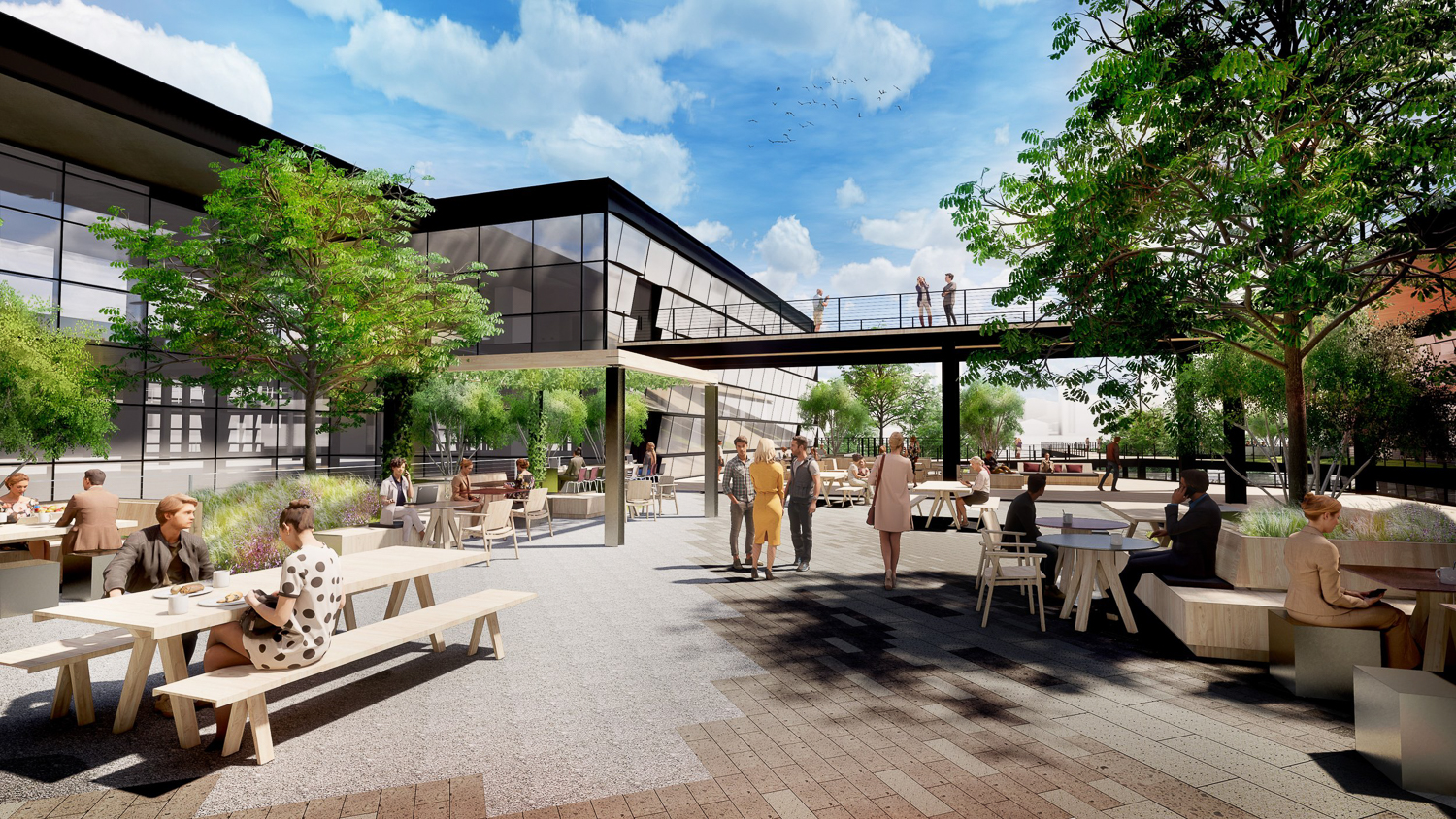
YouTube HQ on-site cafe, rendering by SHoP Architects and Surfacedesign
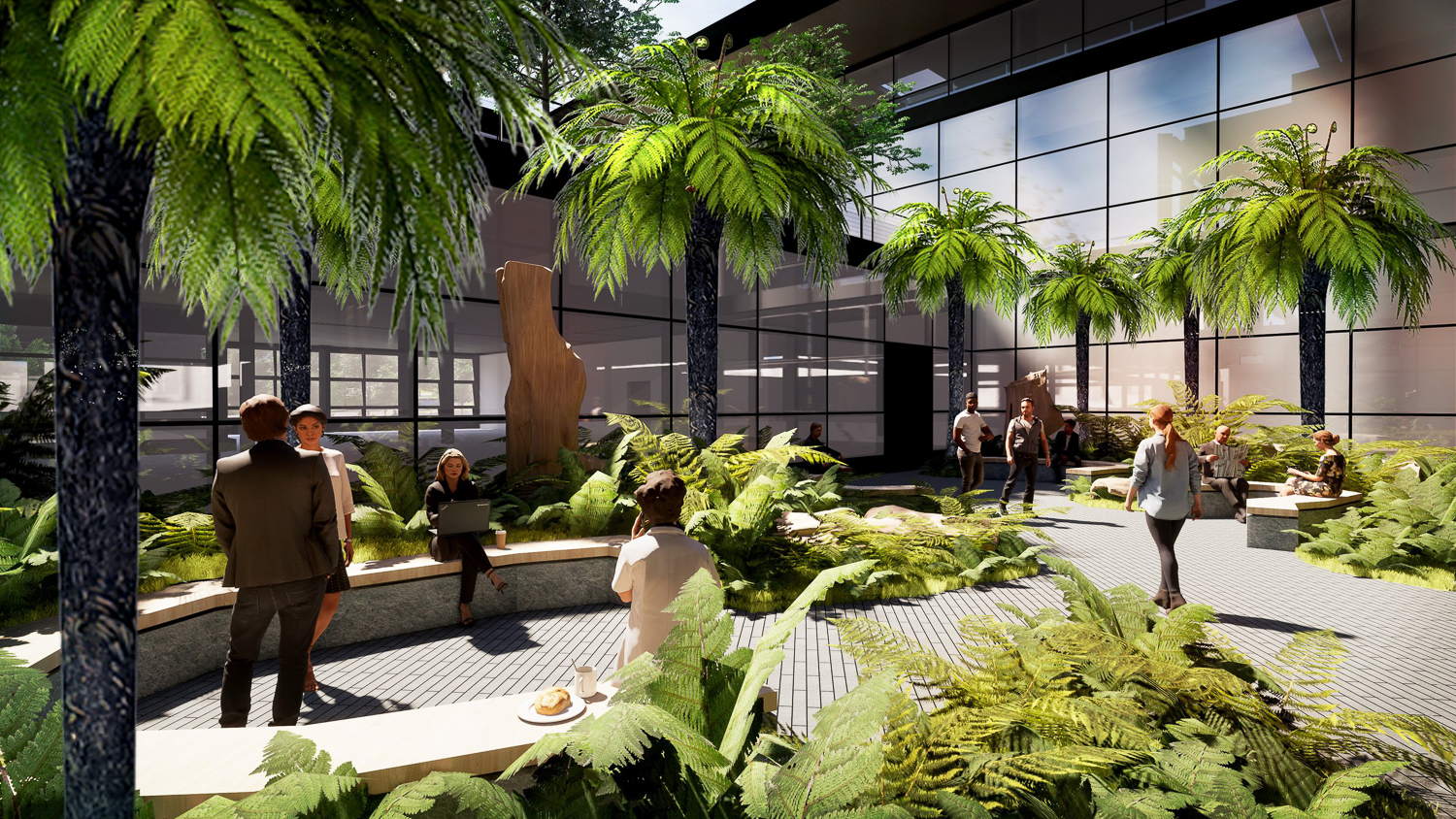
YouTube HQ fern-adorned courtyard, rendering by SHoP Architects and Surfacedesign
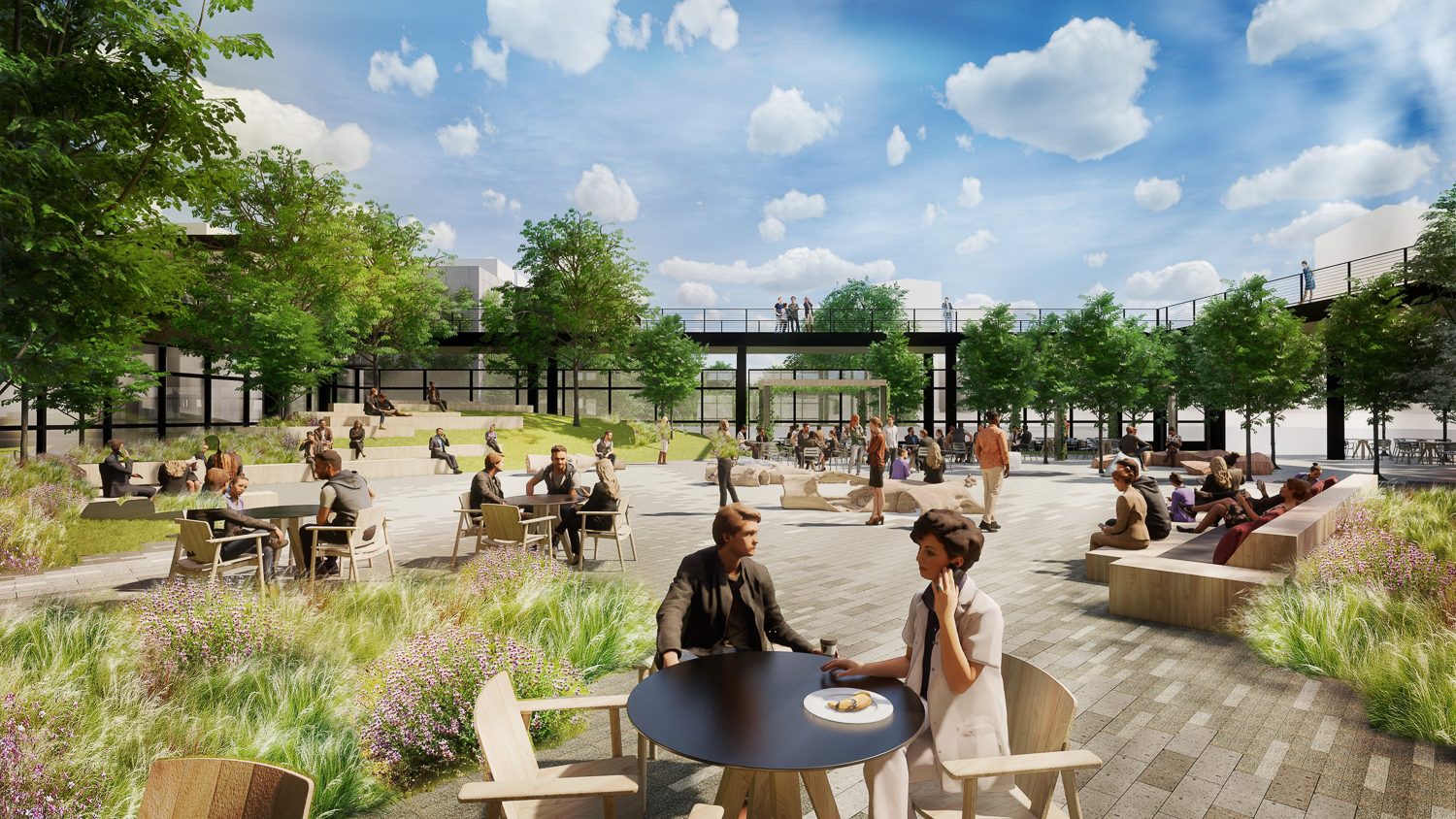
YouTube HQ courtyard view, rendering by SHoP Architects and Surfacedesign
Writing about their work, Surfacedesign explains that project is inspired by the distinct landscape typologies of the San Bruno Mountain micro-climate. The firm writes that “elevation changes within the building allowed for a series of outdoor courtyards at various levels.” The plants were chosen to foster a diverse ecosystem of native plant life that are hoped to encourage pollinators and wildlife.
Planters and open space will be positioned within the angular setback areas facing the narrow street between the two buildings. The largest new open plaza will be located on the eastern edge of 1300 Bayhill Drive with a decorative tile pathway surrounded by trees and public seating.
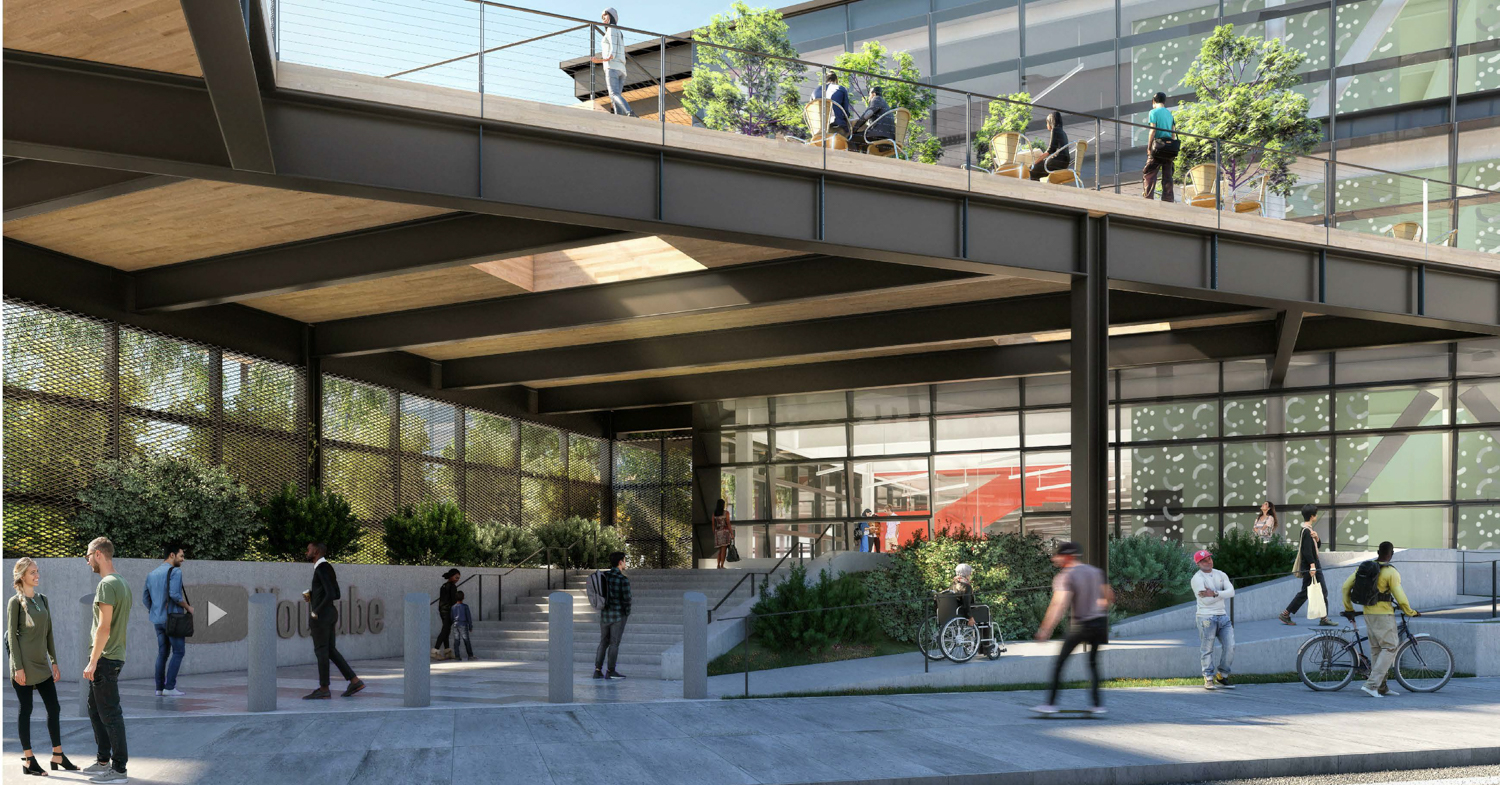
YouTube HQ Phase 1 South entry plaza, design by SHoP Architects
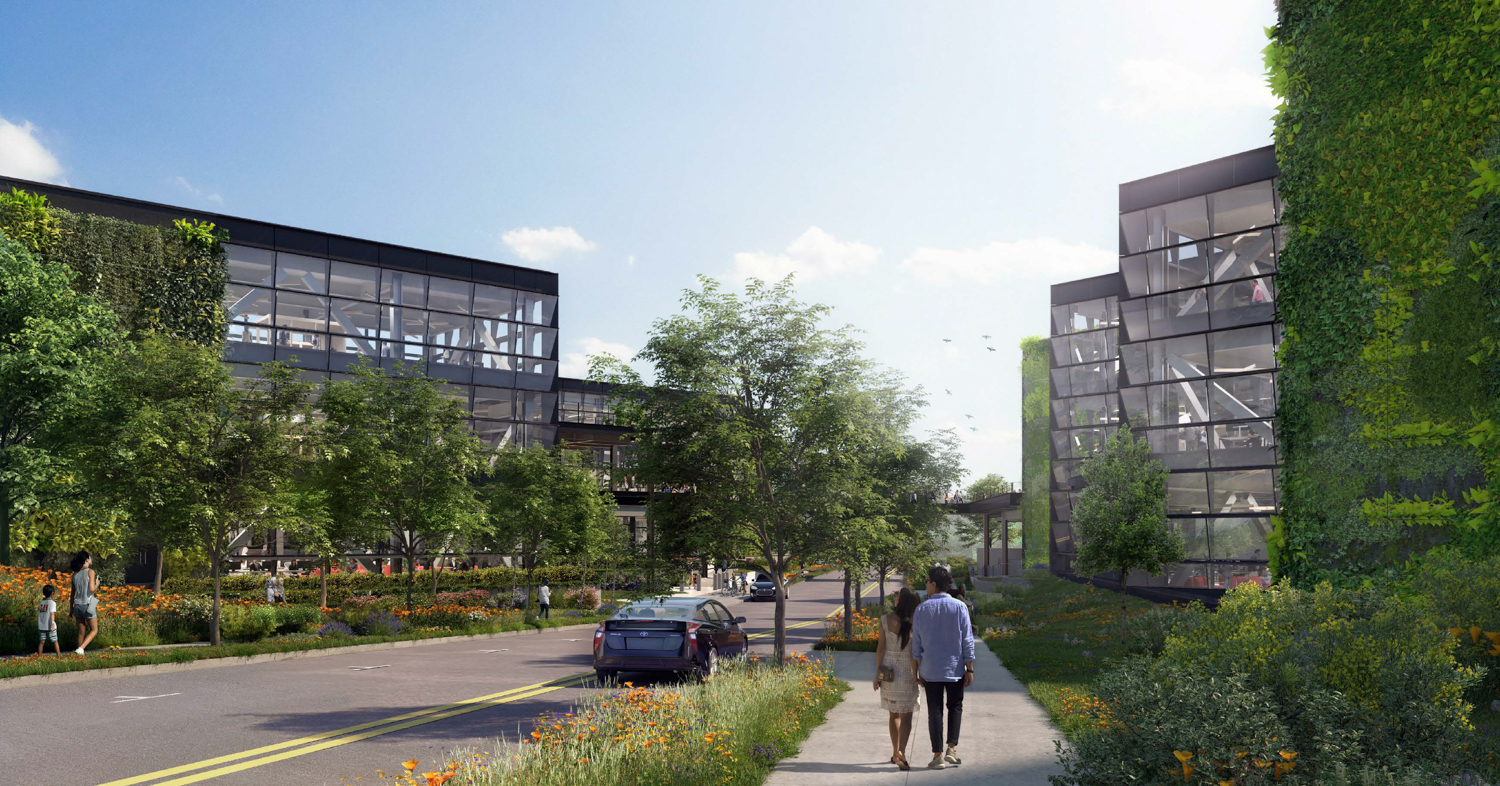
YouTube HQ view east on Grundy Lane and Cherry Avenue, design by SHoP Architects
The Cherry Avenue Plaza Cherry Avenue and Grundy Lane will be a POPOS as a cornerstone for the enhanced pedestrian experience in the area. New bicycle lanes will be added along Grundy Lane and for the publicly accessible plaza on Bayhill Drive. A pedestrian walkway will connect the two buildings over Grundy Lane. Employee bicycle parking will be included for 220 bicycles. For visitors, 80 short-term bicycle parking will be included next to office entrances.
As excavation reveals, an immense amount of parking is being created below grade, more than double the office floor area. The combined three-level subterranean garages will yield around 710,000 square feet with the capacity for 1,896 cars. Since the construction removed surface parking for employees, the subterranean garages will serve employees in the new offices as well as the two adjacent office buildings.
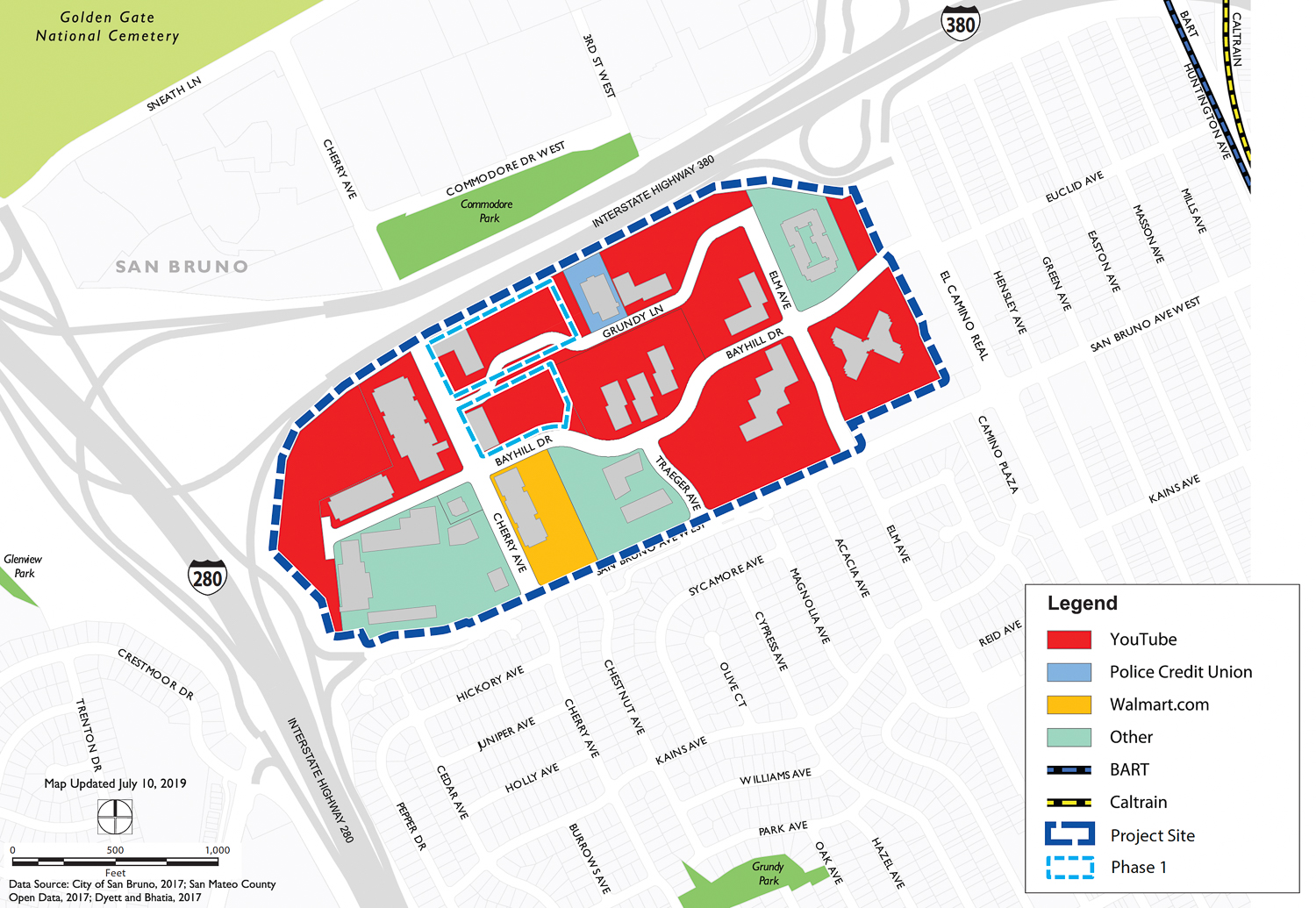
YouTube HQ site map, image via Final EIR
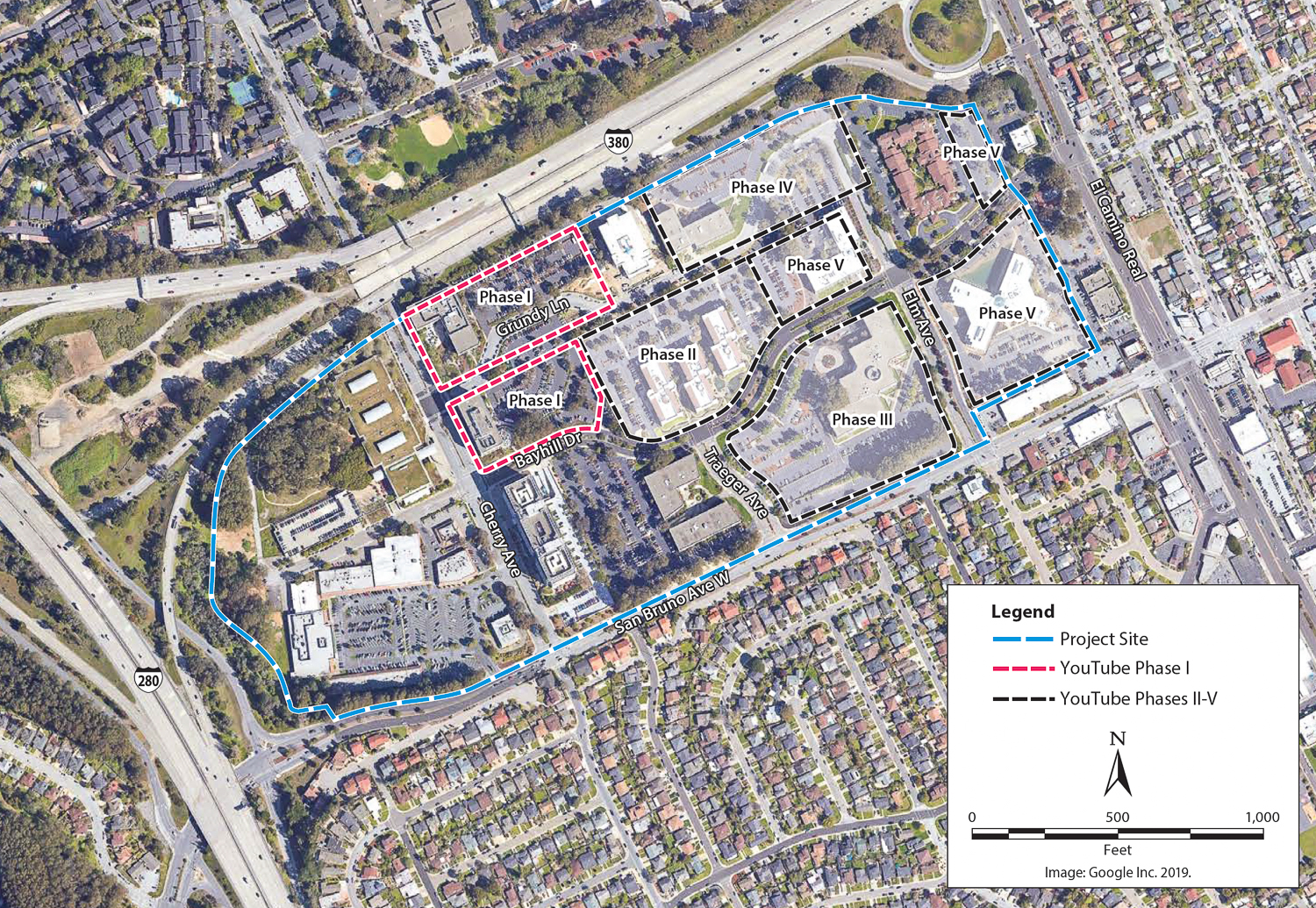
YouTube HQ phased development, image via Final EIR
Phase One is located on the northwestern edge of the office park, predominantly occupied by YouTube, with some buildings occupied by a Police Credit Union, Walmart, and other commercial uses. The project is adjacent to the Bayhill Shopping Center, anchored by a Mollie Stone’s grocery store, CVS, and various small retail shops and restaurants.
YouTube’s 92.2-acre master plan is expected to construct around two and a half million square feet of new office space. Around 20 acres of the site’s southern portion could also be redeveloped for housing and mixed-use development. The Environmental impact report for phase one of construction estimated the city could zone for 573 homes.
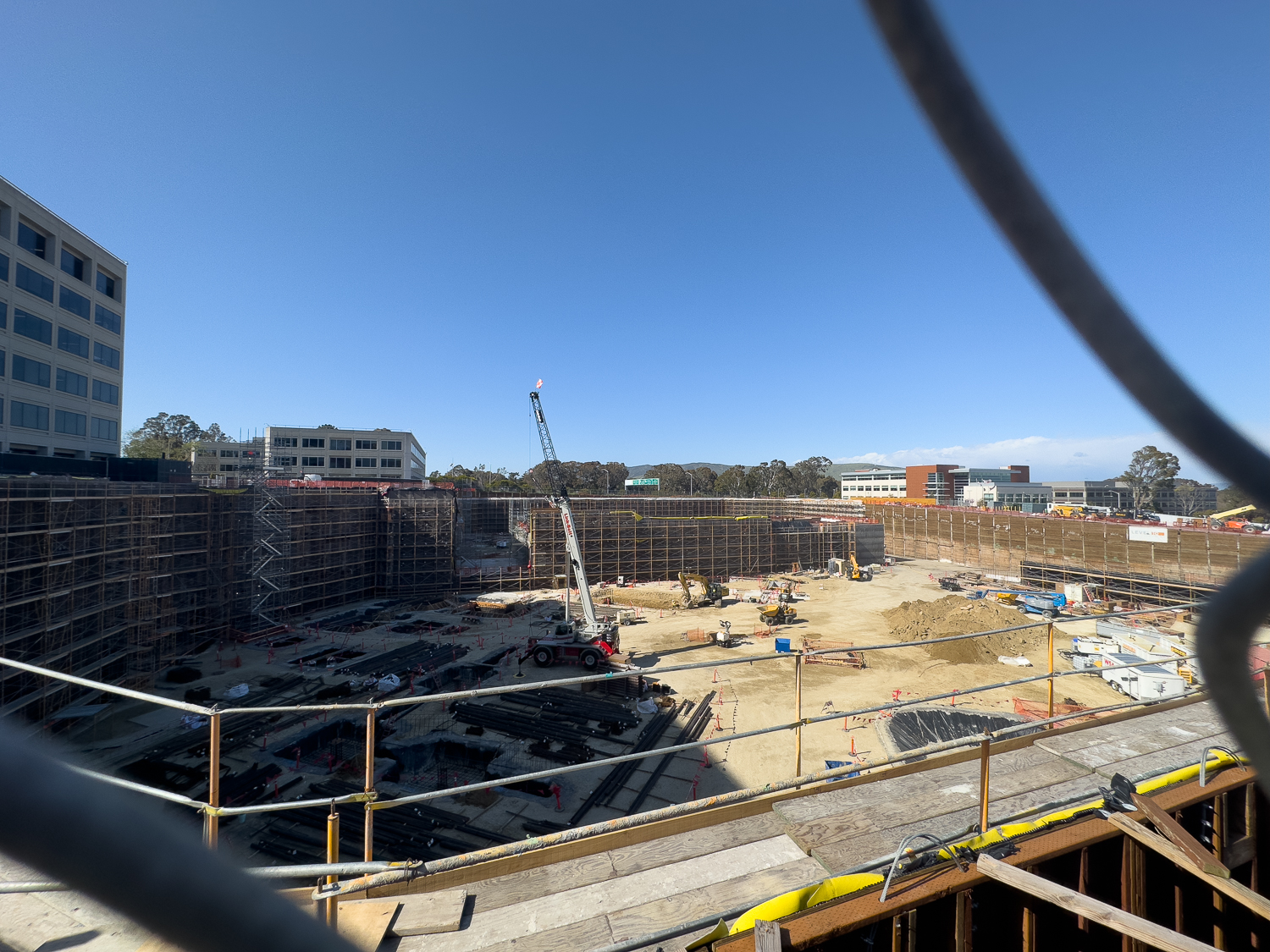
YouTube HQ construction site, image by author
Once foundation work starts, construction is expected to last around two years and two months. Phase one is expected to be finished by 2025. More details for the remaining four development phases have yet to be published, but YouTube has previously described the 92.2-acre vision as a 15-year expansion plan.
Subscribe to YIMBY’s daily e-mail
Follow YIMBYgram for real-time photo updates
Like YIMBY on Facebook
Follow YIMBY’s Twitter for the latest in YIMBYnews

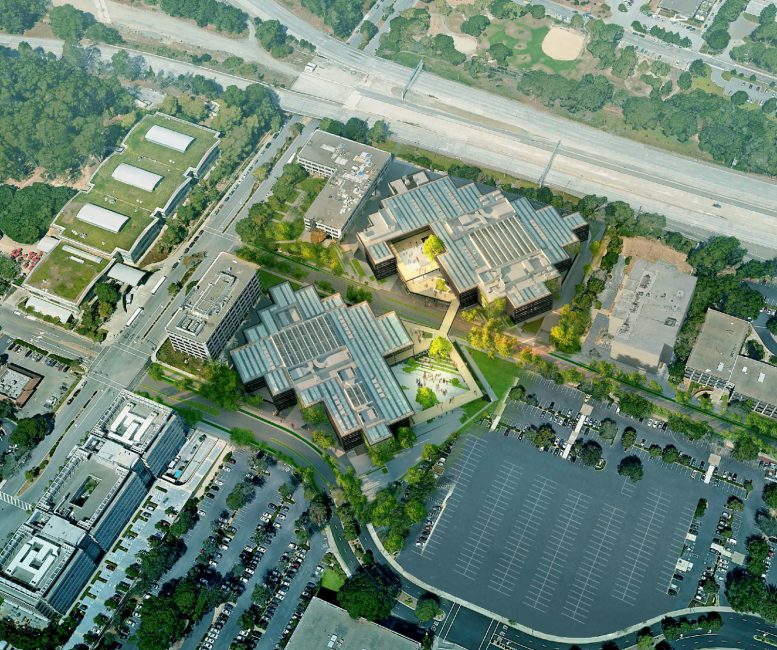




Be the first to comment on "SHoP-Designed Youtube HQ Construction Underway in San Bruno, San Mateo County"