New renderings have been published for the seven-story residential infill planned at 2550 Shattuck Avenue in South Berkeley, Alameda County. The plans will reshape the low-slung property by BART and AC Transit. 4Terra Investments is listed as the project applicant.
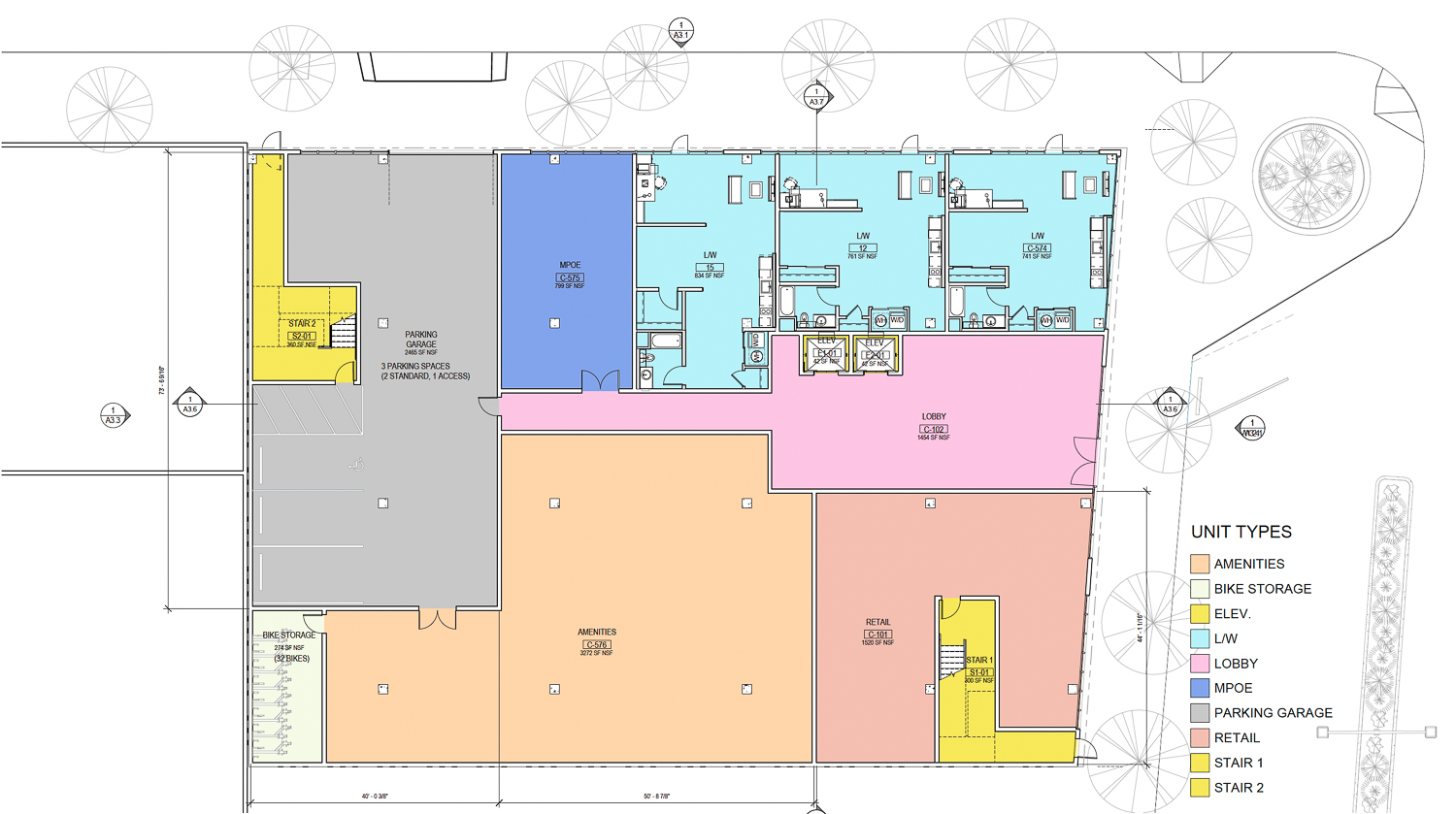
2550 Shattuck Avenue ground-level floor plate, rendering by Kava Massih Architects
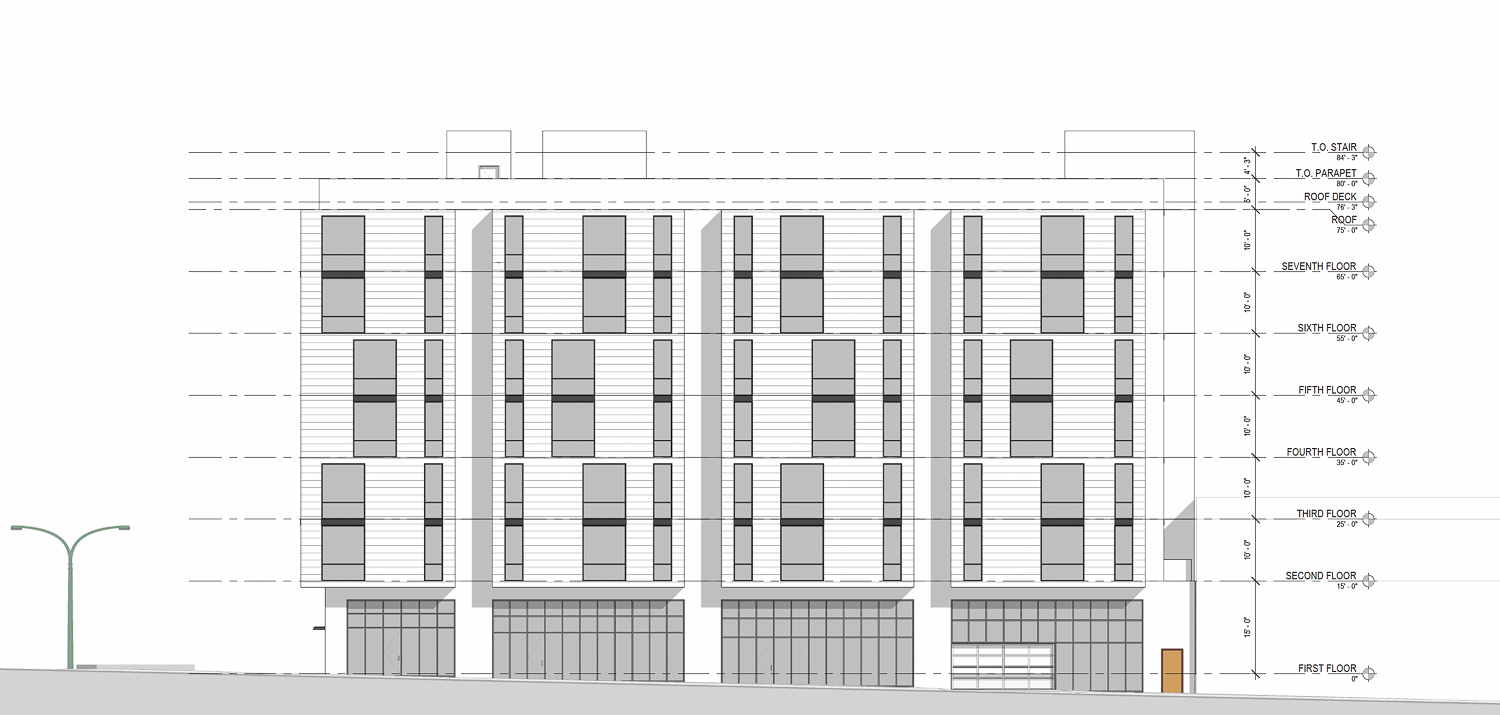
2550 Shattuck Avenue facade elevation, image by Kava Massih Architects
The 84-foot tall structure will yield around 72,500 square feet with 53,940 square feet for housing, 1,520 square feet for retail, and 2,465 square feet for the 3-car garage. Unit sizes will vary, with 12 studios, 18 one-bedrooms, and 42 two-bedrooms. Three units, located on the ground floor overlooking Blake Street, will be designated as live-work housing. Additional parking will be included for 32 bicycles.
Kava Massih Architects is responsible for the design. The facade will be clad with horizontal lap siding. Irregularly-wide two-story windows will be scattered across the exterior, and transparent floor-to-ceiling windows will wrap around the base. The filing will include affordable housing to use the State Density Bonus Program and receive protections via Senate Bil 330. The exact amount of affordable units that 4Terra plans to include is not specified.
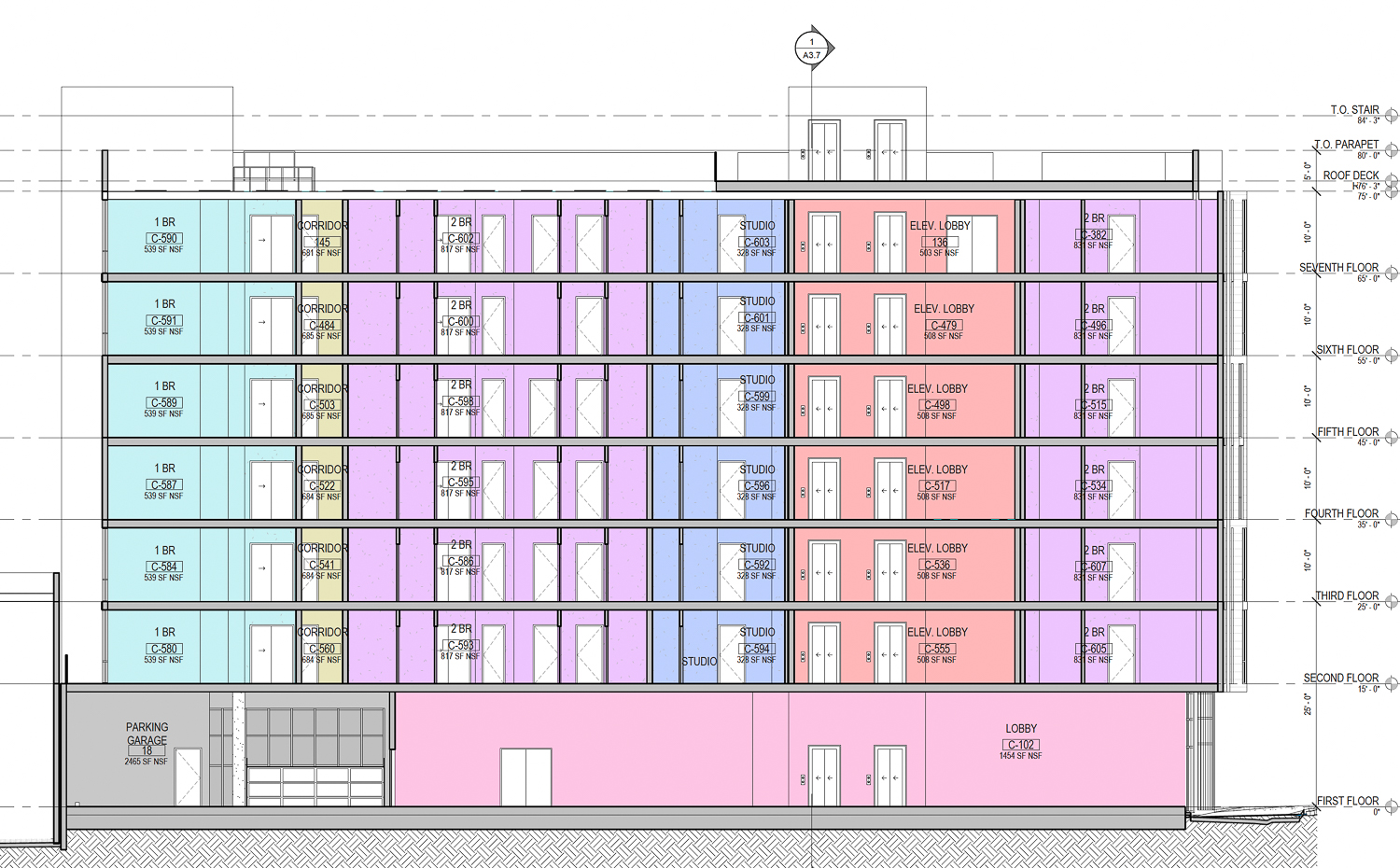
2550 Shattuck Avenue vertical cross-section, illustration by Kava Massih Architects
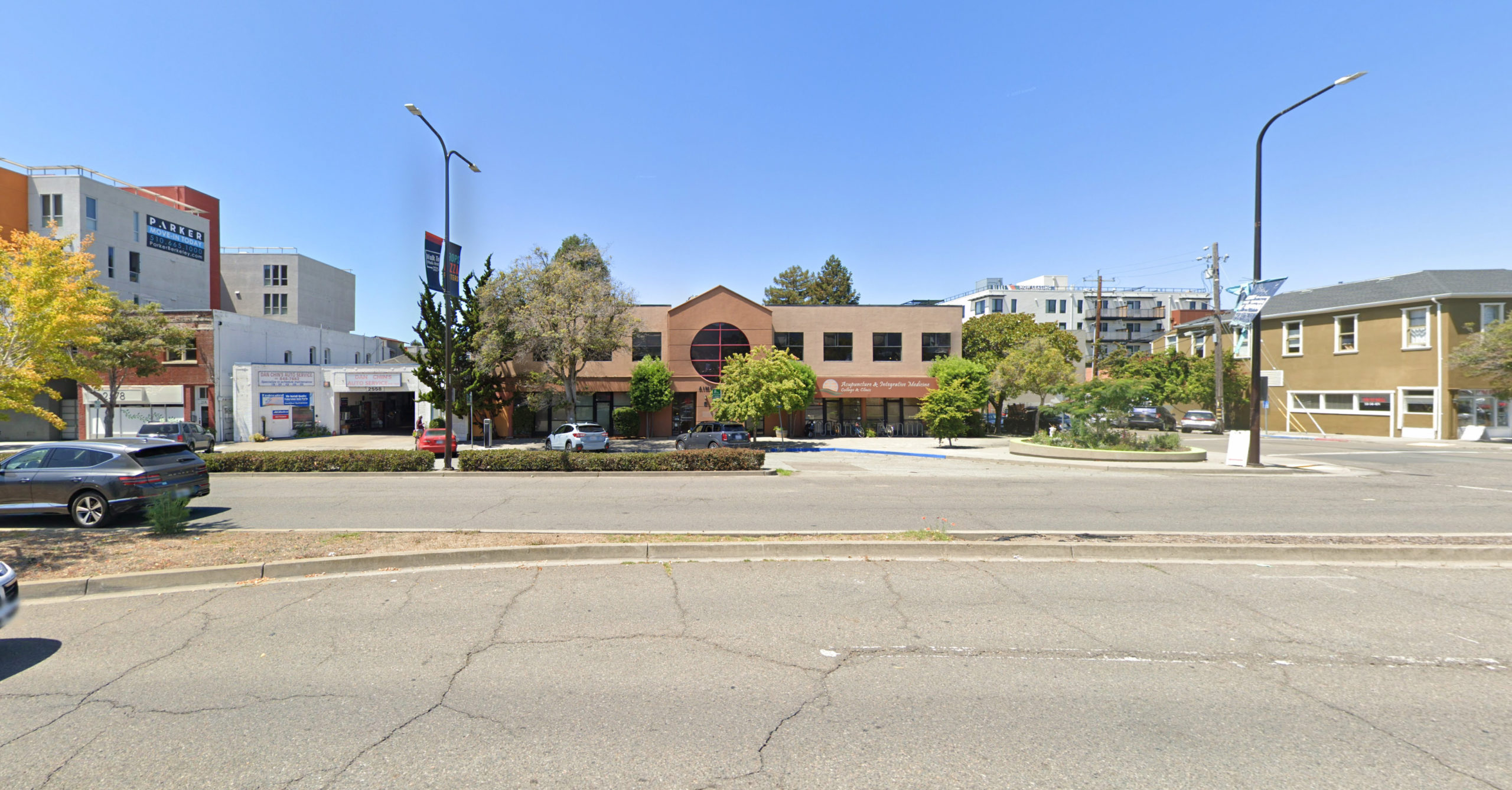
2550 Shattuck Avenue, image via Google Street View
The roughly 0.3-acre property is located along the rising Shattuck Avenue commercial thoroughfare along Blake Street and by Milvia Street. Downtown Berkeley is just five minutes away by bicycle or AC Transit. Natural Green Corporation, an Oakland-based LLC, is listed as the property owner. Demolition will be required for the existing two-story commercial structure.
Subscribe to YIMBY’s daily e-mail
Follow YIMBYgram for real-time photo updates
Like YIMBY on Facebook
Follow YIMBY’s Twitter for the latest in YIMBYnews

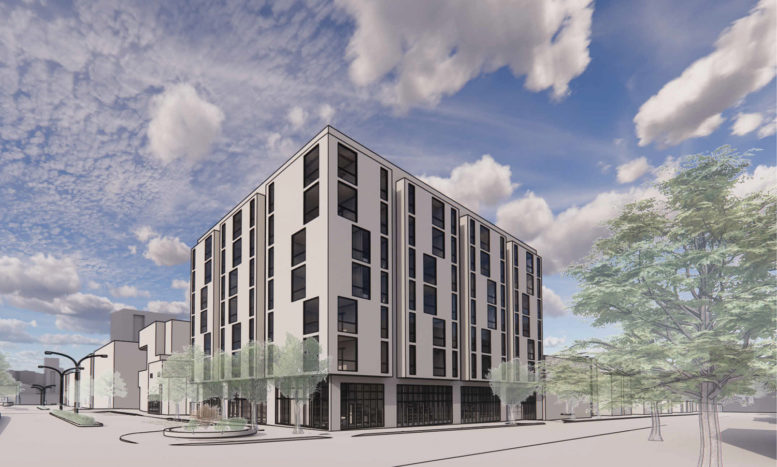
Be the first to comment on "Renderings for Housing at 2550 Shattuck Avenue, South Berkeley"