UC Berkeley has celebrated the official groundbreaking for their latest campus expansion, the UC Berkeley Engineering Center. The $95 million project makes adaptive reuse of the existing building, transforming the concrete structure into a prominent lightweight glass and steel skin centerpiece designed by Skidmore, Owings, & Merrill. The new engineering center is expected to open in Berkeley by early 2025.
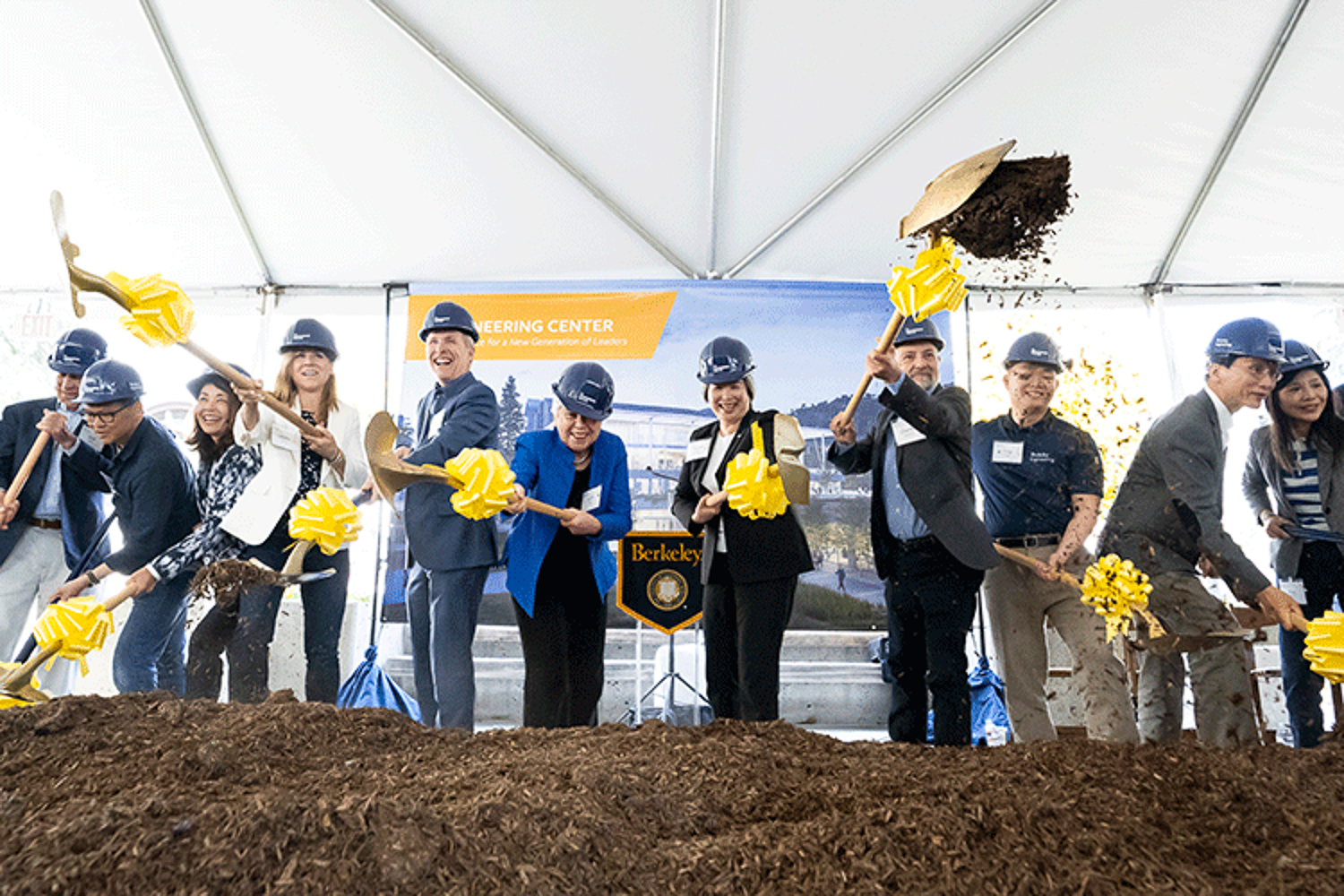
UC Berkeley Engineering Center groundbreaking ceremony, image courtesy UC Berkeley
The project will help UC Berkeley expand its engineering student capacity, which has increased by more than 80% since 1980. There are around 6,500 undergraduate and graduate students enrolled in the Engineering school. The College’s goals for the 35,570-square-foot expansion are to enhance the student experience, build community, and improve campus connectivity. Interior spaces will include offices, assembly spaces, classrooms, event venues, a cafe, and rooftop decks. The interior mapping centers around the three-story open-ceiling forum for circulation, connecting the Garbarini Lounge with the second and third floors.
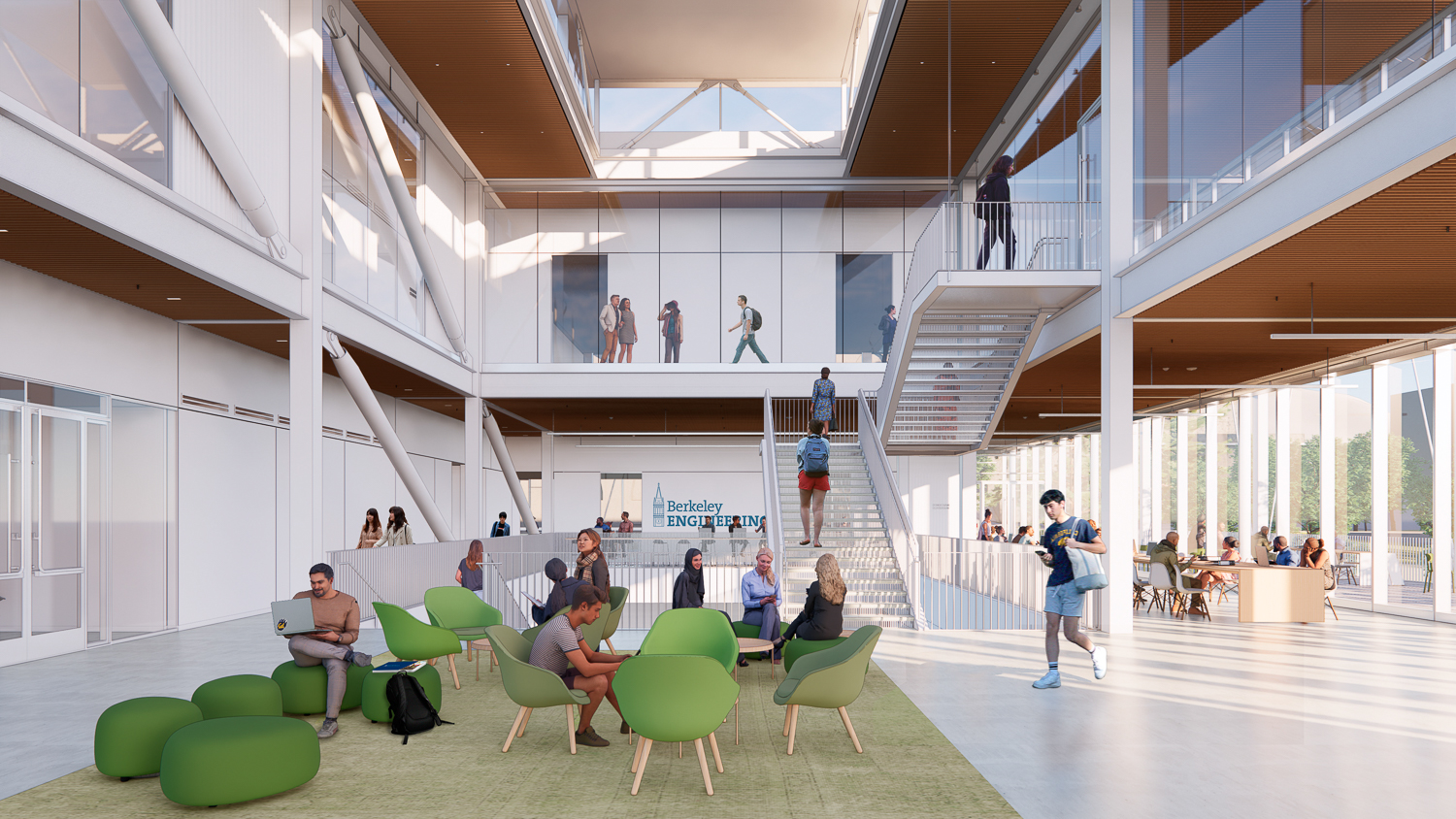
UC Berkeley Engineering Center forum atrium view, rendering by Skidmore Owings and Merrill
“The renovation and expansion of our Engineering Student Center reflects a transformation in the culture of engineering to be more welcoming and inclusive,” said the Dean of the College of Engineering, Tsu-Jae King Liu. “Berkeley Engineering students will go on to design and build the future; we want the place where they learn, collaborate and innovate together to support and inspire them to make our world more equitable, healthy and sustainable for all.”
The project alteration is described as a crowning addition to the 43-year-old space, reinterpreting neoclassical features of its adjacent projects with the modern vernacular. A strong establishing base, balanced colonnade, and strong cornice will imbue the minimal solid forces with a traditional organization.
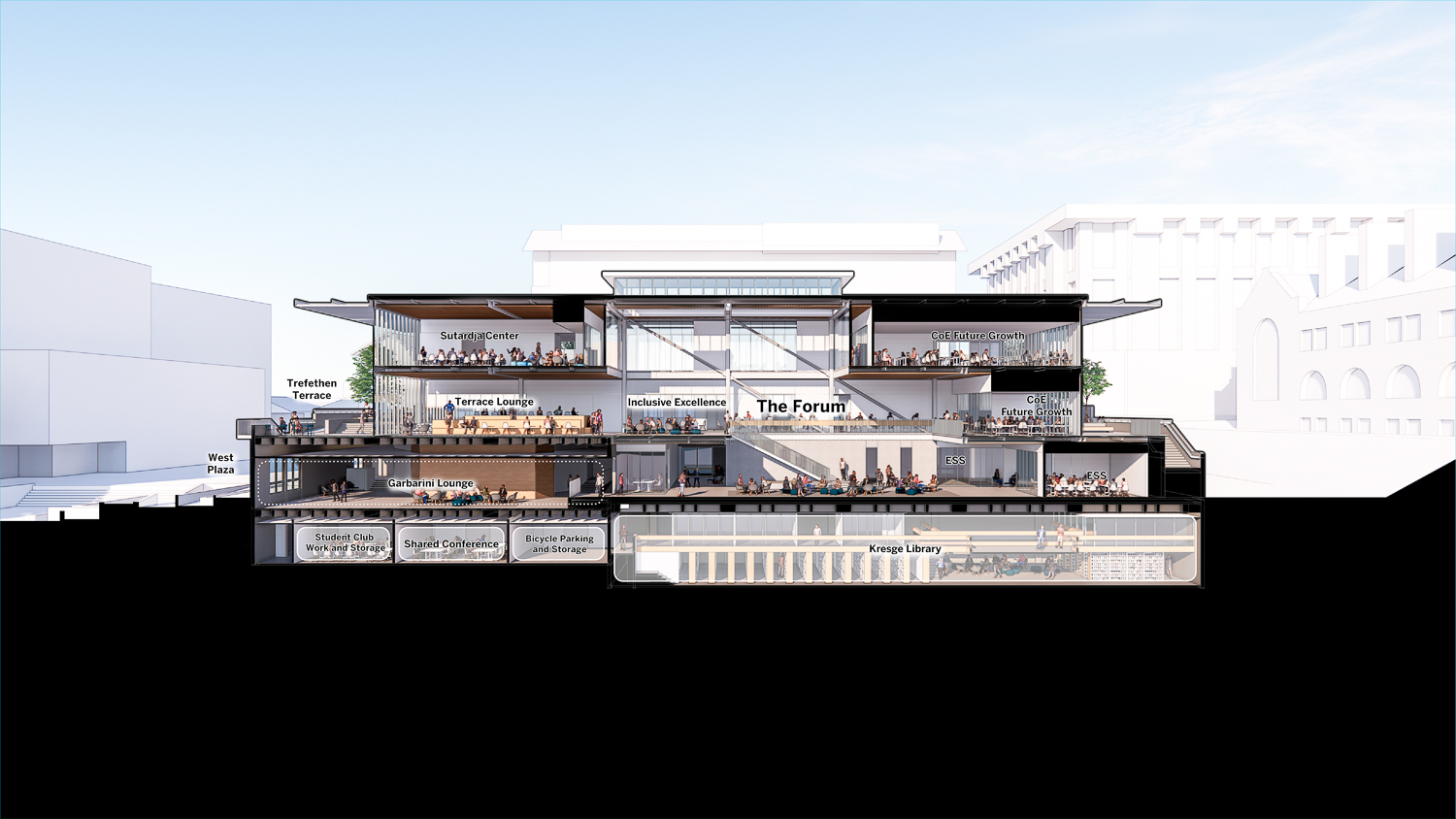
UC Berkeley Engineering Center interior cross-section, illustration by Skidmore Owings and Merrill
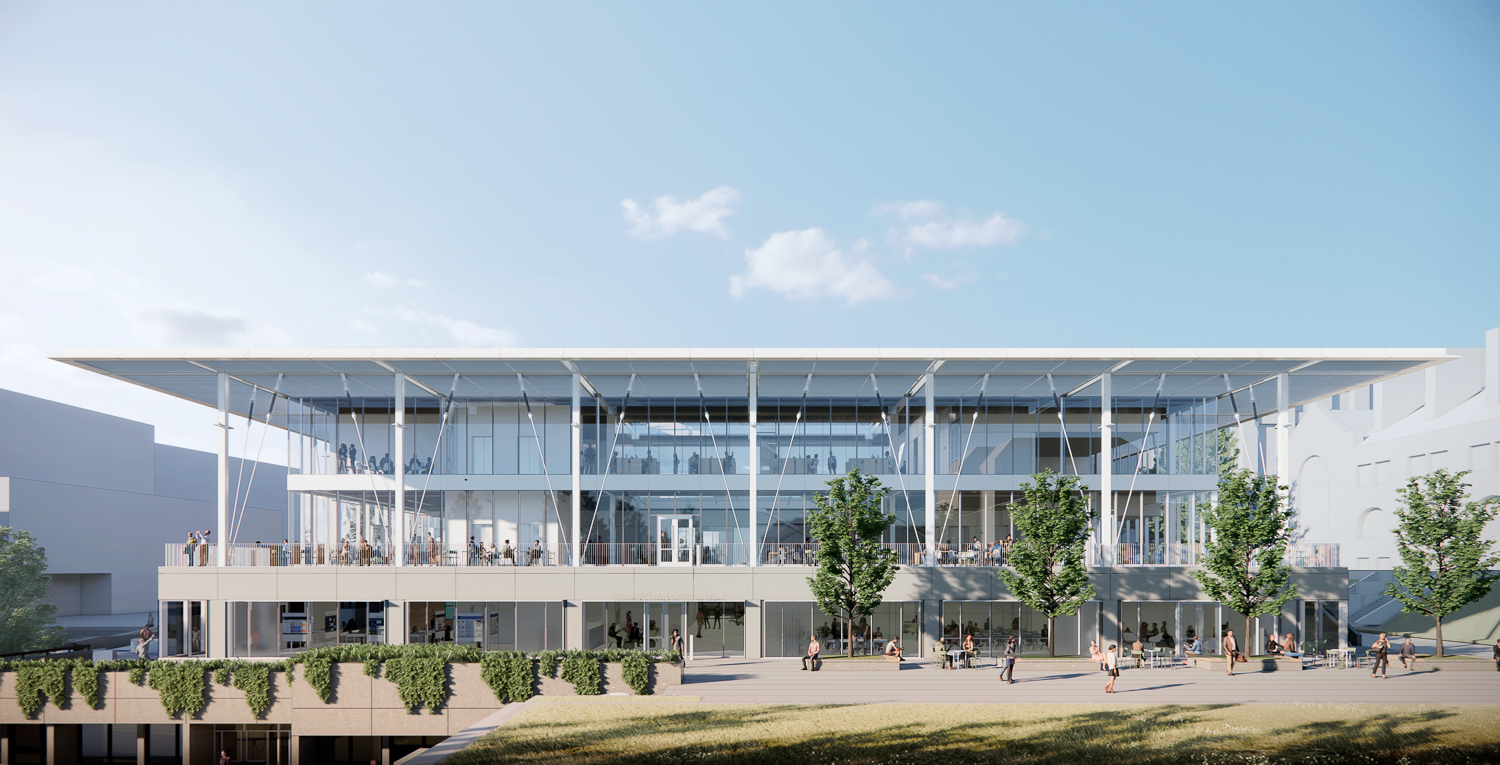
UC Berkeley Engineering Center forum front view, rendering by Skidmore Owings and Merrill
According to SOM’s website, their design is “a counterpoint to the solid materiality of original buildings in UC Berkeley’s ‘Engineering Neighborhood,” going on to say the adaptation “will prioritize access to light, with a skylight at the center of the building, three stories of floor-to-ceiling windows, and terraces at the ground level and second story.” Embracing the facility’s purpose, innovative structural systems will be exposed. Dean of Berkeley Engineering Tsu-Jae King Liu said, “our new Engineering Center will embody inclusive excellence and innovation with impact, which are the hallmarks of Berkeley Engineering.”
Among the carbon-saving strategies is the use of a more physically light structure. By offsetting weight from existing soil and concrete features, SOM has allowed contractors to maintain the existing concrete foundation, significantly saving on carbon emissions. To save energy, the extended canopy porch design minimizes direct solar exposure, reducing demand for interior climate control. Storm-water management, water conservation, and using sustainability extracted building materials will further contribute to the building’s minimized environmental impact. The school is aiming to achieve at least LEED Gold certification.
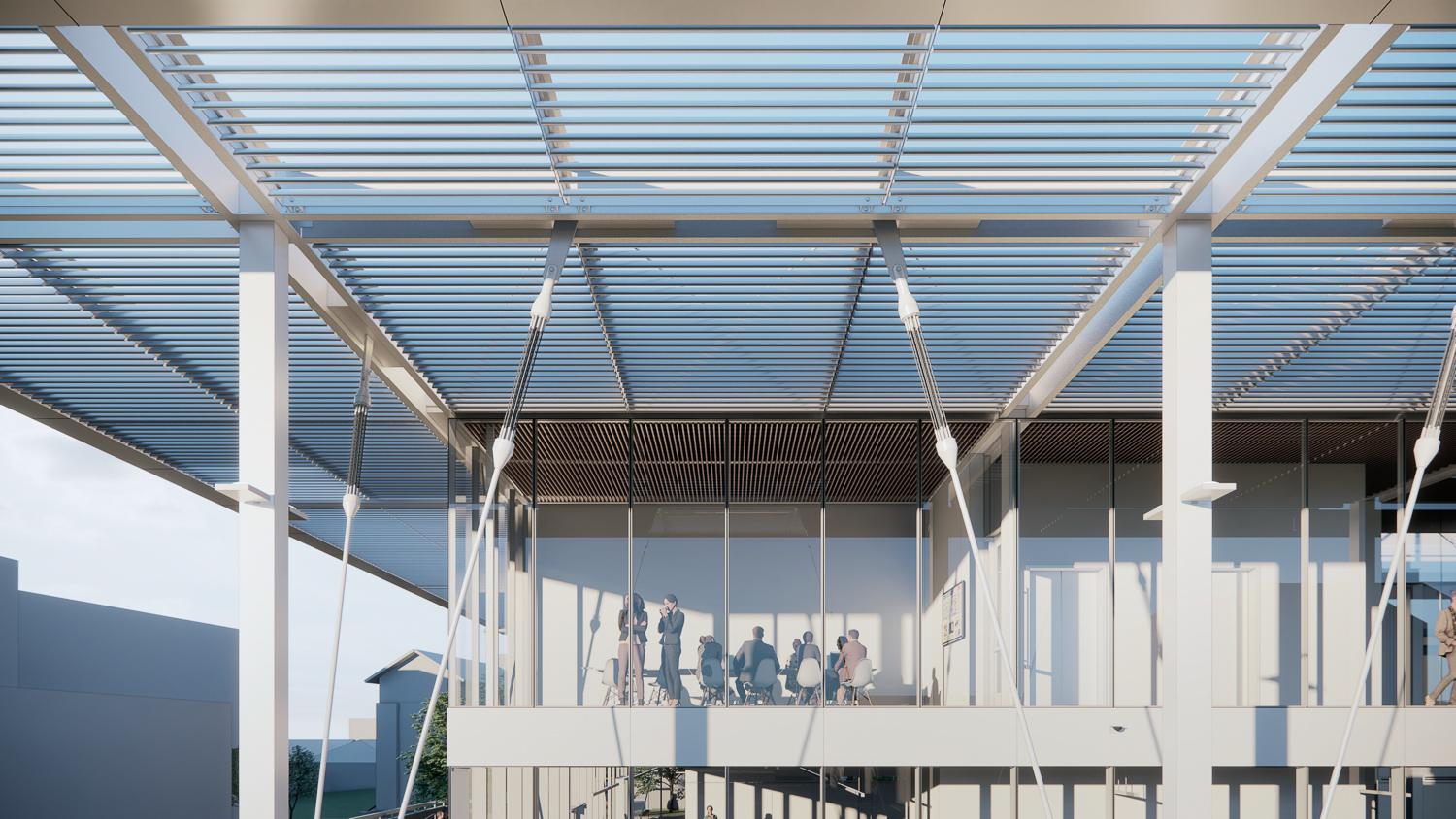
UC Berkeley Engineering Center engineering connection close-up, rendering by Skidmore Owings and Merrill
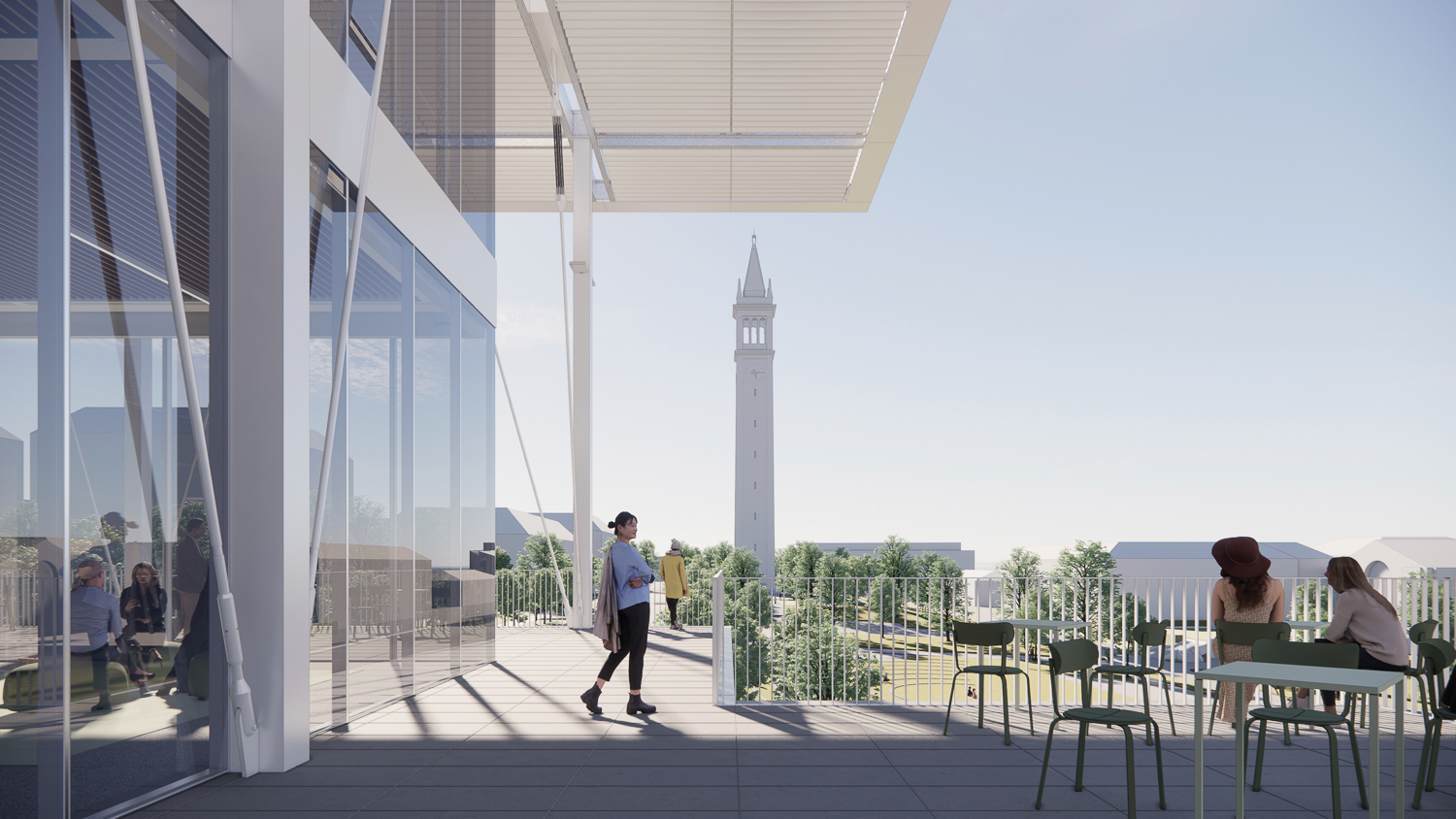
UC Berkeley Engineering Center terrace looking toward to Campanile, rendering by Skidmore Owings and Merrill
Speaking at the groundbreaking ceremony, Chancellor Carol Christ stated, “this will be a place of possibility where, each year, thousands of engineering students and their peers from across the campus will converge, hear diverse perspectives, and skills will be melded, multiplied and brought to bear on the biggest challenges of our day, from climate change to global health to misinformation.”
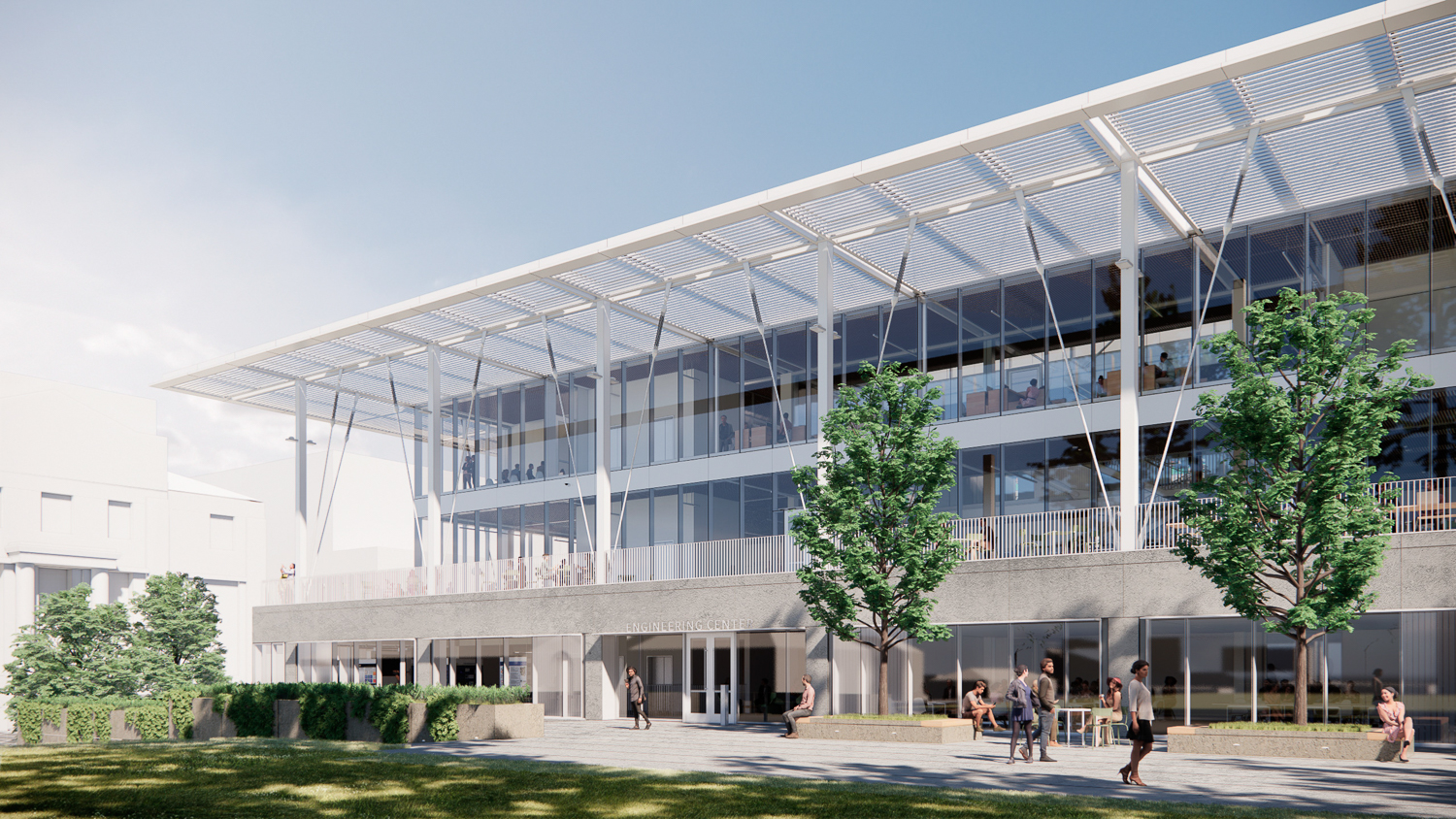
UC Berkeley Engineering Center student view from an adjacent lawn, rendering by Skidmore Owings and Merrill
Allison Nguyen, Section President of the Society of Women Engineers, said of the project, “I truly believe it will improve accessibility, diversify functionality and bolster community.” She also added, “I’m excited to see how the space will become a hub for creativity and innovation for Berkeley engineers.”
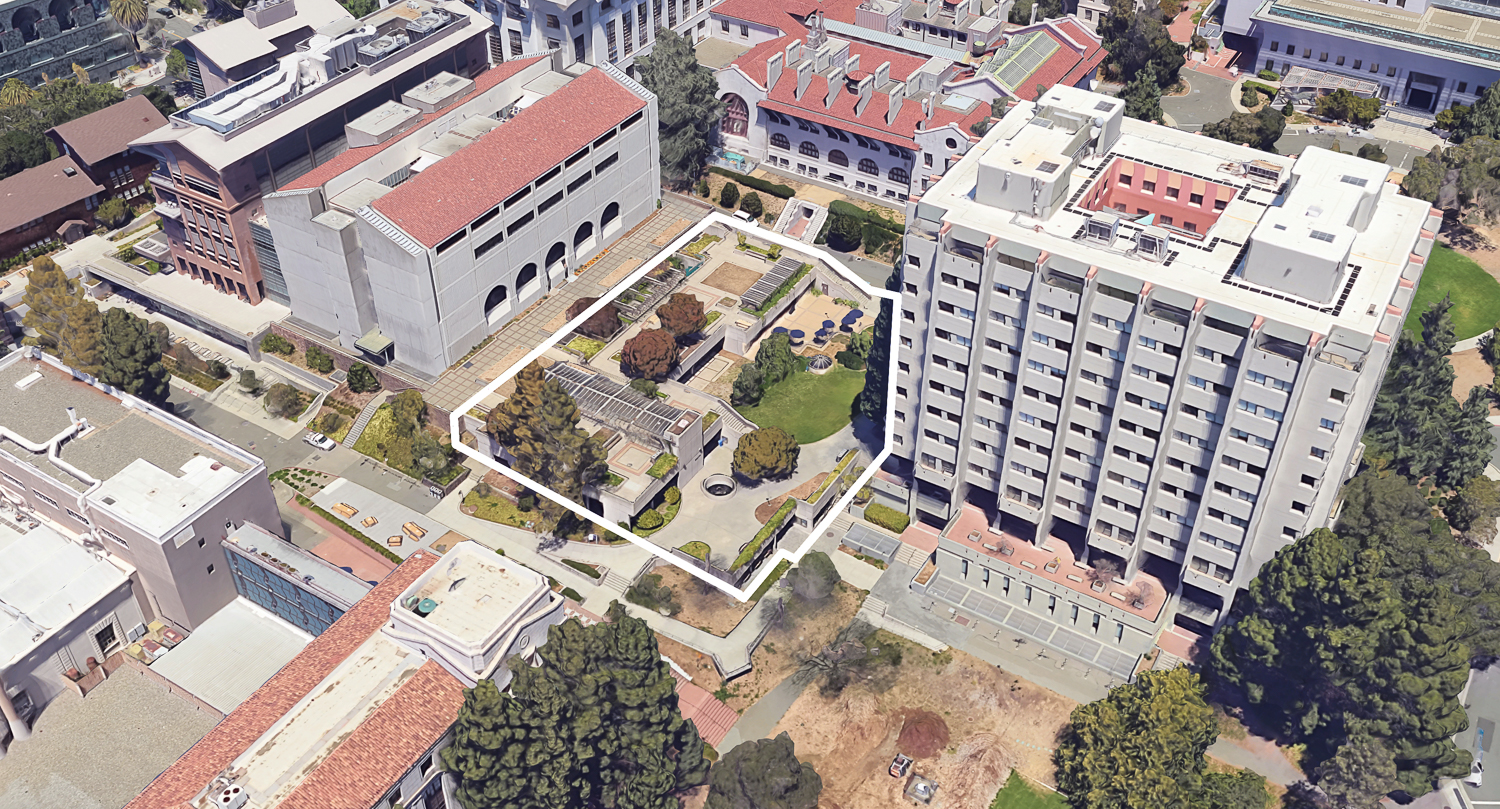
Bechtel Engineering Center existing condition outlined approximately by YIMBY, image via Google Satellite
The existing Kresge Library underneath will remain. With partial demolition started for the existing structure, construction is expected to last around a year and a half, with a full opening in early 2025. The project costs have been funded through philanthropic donations. Most of the $95 million estimate to finish the building has been raised.
Subscribe to YIMBY’s daily e-mail
Follow YIMBYgram for real-time photo updates
Like YIMBY on Facebook
Follow YIMBY’s Twitter for the latest in YIMBYnews

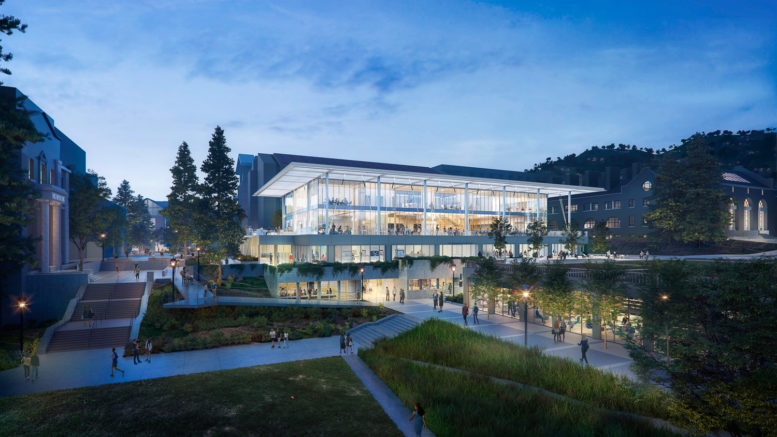




Nice design. A lot of stairs, angles, windows, and places to hang out, study, and meet up with others.
Bit of a nod to Renzo Piano’s California Academy of Sciences. Reimagines the existing Bechtel building in 2023 style