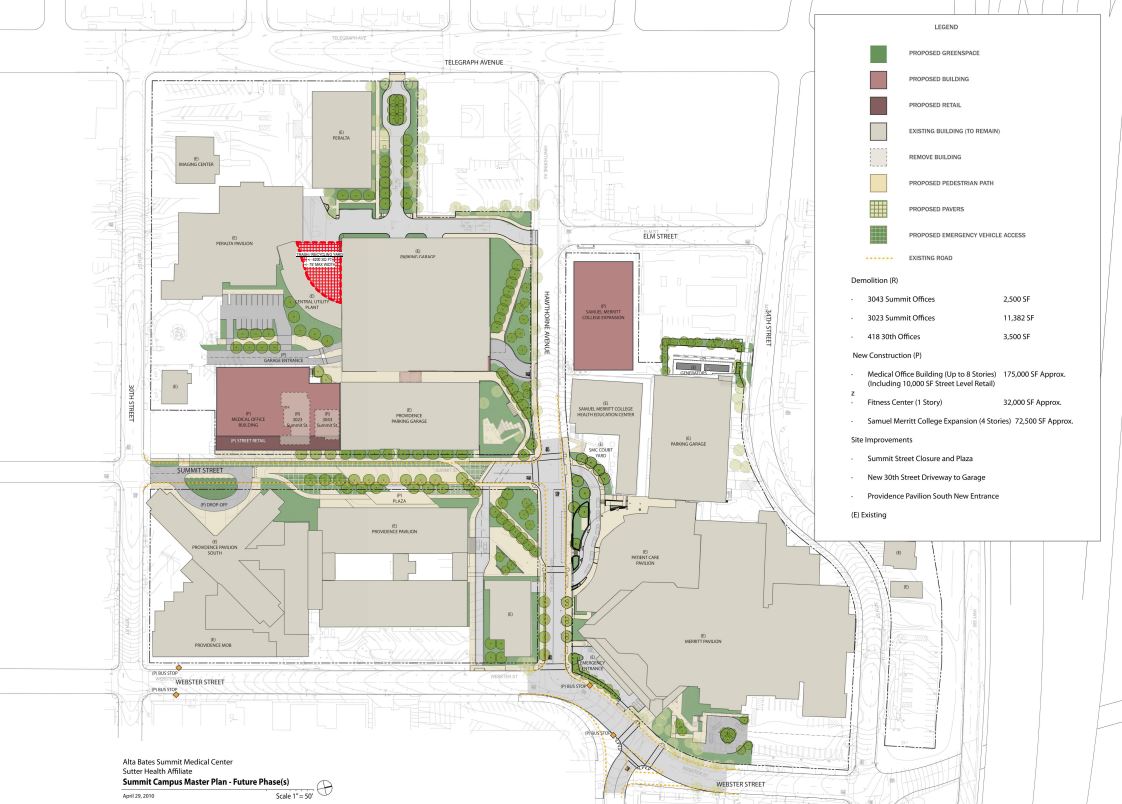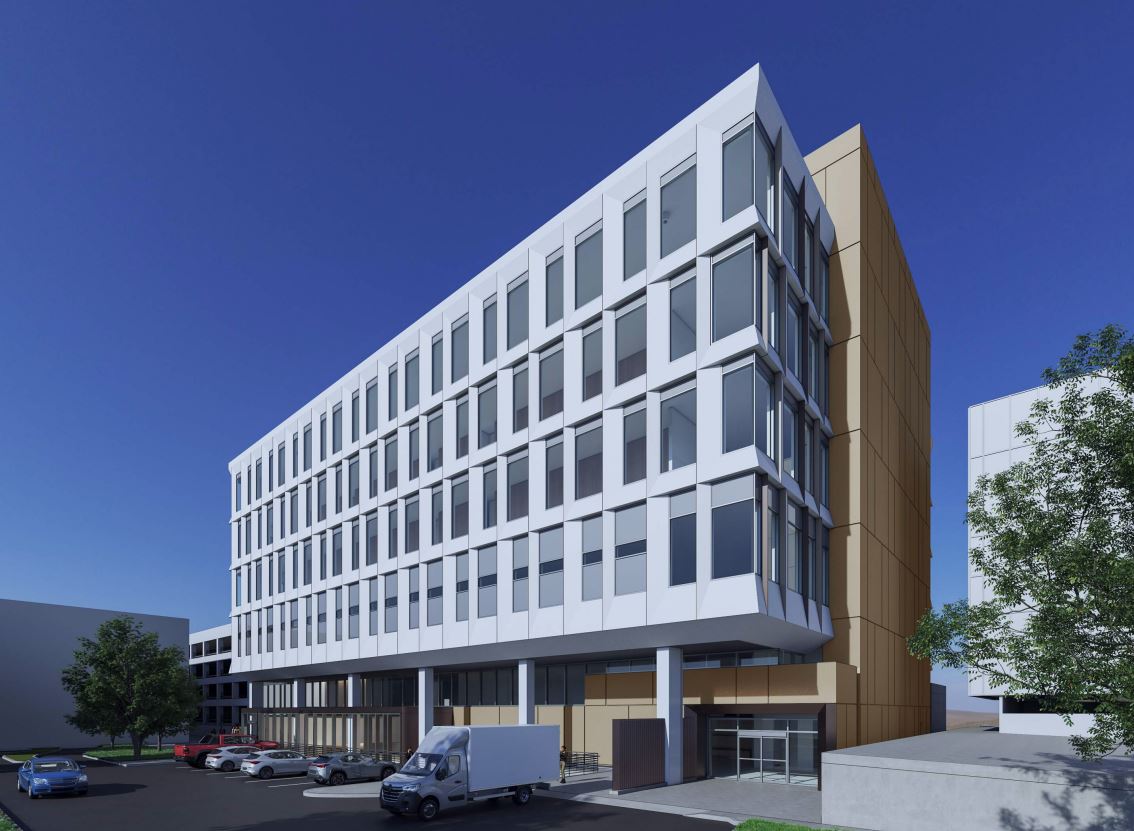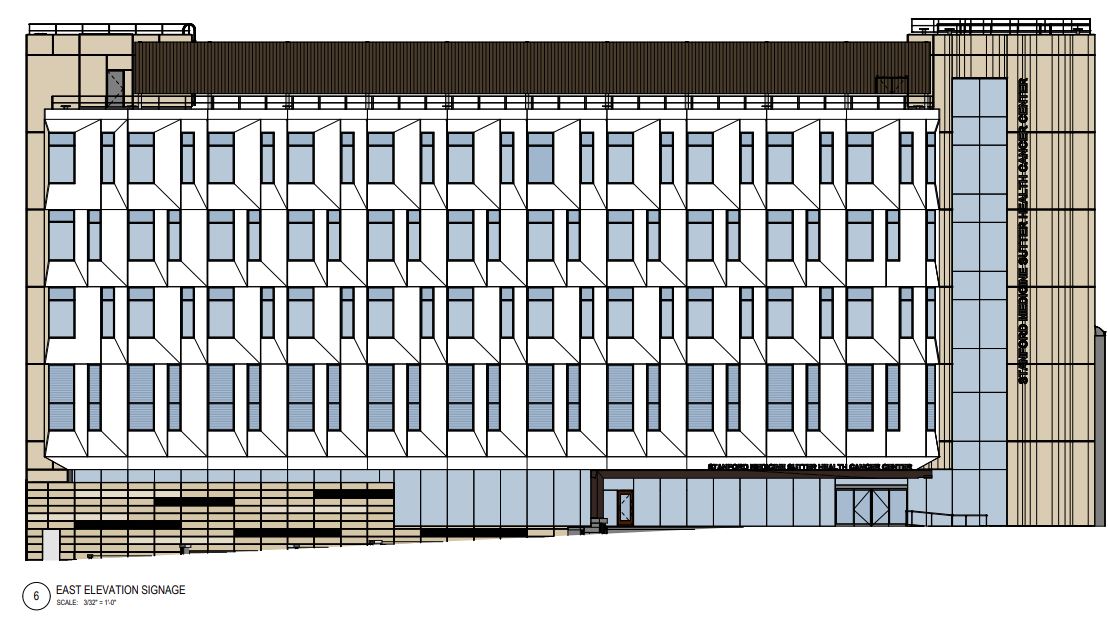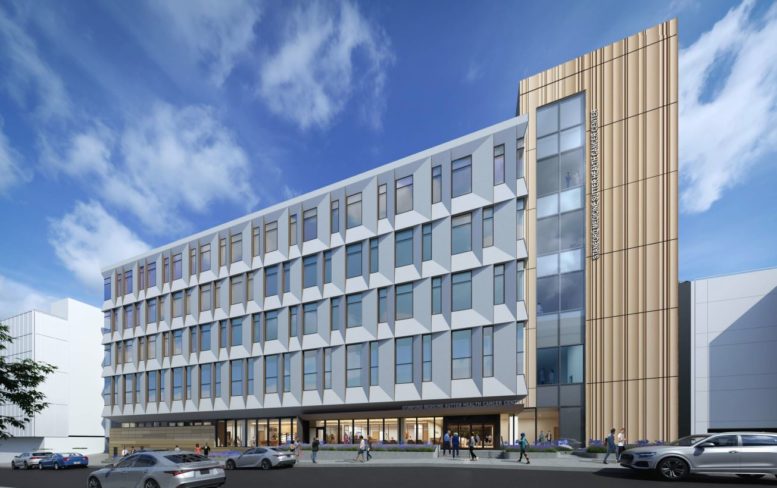New plans are all set to be reviewed for a new medical project proposed for development at 3023 Summit Street in Pill Hill, Oakland. The project proposal includes the development of a new seven-story medical building. The proposed facility is named Stanford Medical Sutter Health Cancer Center (SMSHCC). The project involves the demolition of two structures on the site.
Sutter Health has formalized a collaborative joint venture with Stanford Health Care for a state of-the-art cancer facility. Lamphier-Gregory is a planning firm and the project applicant.

Summit Campus Master Plan via SmithGroup
The project site is a campus spanning an area of 20 acres. The project will construct a seven-level freestanding outpatient medical building. The building will span a total built-up area of 170,047 square feet. The project also proposes the reconfiguration of the adjacent outdoor space and parking lot located on the Alta Bates Summit Medical Center (ABSMC) Campus in Oakland. The center will be a core location for cancer prevention, diagnosis and treatment.
Sutter Health has applied for a Final Development Plan (FDP) for Phase II of the Master Plan, which only includes the medical office building and Peralta Pavilion outdoor plaza. The building footprint is 30,506 square-feet. The construction of this facility involves the demolition of two Summit office buildings totaling 13,882 square feet and the adjacent surface parking lot. Included in the project scope is the redesign of the Peralta Pavilion outdoor plaza and parking area of 8,600 feet. This new plaza space would be centrally located and designed for patients, staff and the public and would be the primary path of pedestrian circulation between the new Patient Care Pavilion, Providence Pavilion, Peralta Pavilion, the new garage and Samuel Merritt University. The plaza would also accommodate small group gatherings, lunch time rest areas and opportunities for casual meetings.

3023 Summit Street via SmithGroup
The ABSMC campus is located in central Oakland, south of I-580. The campus sits between Telegraph Avenue and Webster Street, and between 30th Street and 34th Street. The campus currently contains approximately 1.4 million square feet of medical-related building space, including the 345-bed acute care hospital within the existing Merritt Pavilion. The project site is approximately 32,158 square feet of the ABSMC campus and bounded by Summit Street to the east, Peralta Pavilion (Samuel Merritt University) to the West, the South Pavilion and 30th Street to the south, and generally by the ABSMC parking garage to the north. The site contains two Summit office buildings totaling 13,882 square feet and a surface parking lot. To the rear of the of the Summit office buildings is the plaza for the Peralta Pavilion.
In 2010, the Oakland Planning Commission had approved the Alta Bates Summit Medical Center Summit Campus (ABSMC) Seismic Upgrade and Master Plan Project. Phase 1 of the Master Plan included the demolition of six buildings to provide for construction of an eleven-leveled, approximately 230,000 square foot Patient Care Pavilion (hospital) and a seven-leveled parking garage able to accommodate 1,067 parking spaces. On-site circulation improvements were made to provide access to these new facilities. Future phases for the Summit Campus Master Plan included the following:
- A new one-story, 32,000-square-foot fitness center would be located at the top of the Phase 1 parking structure for use by ABSMC employees and Samuel Merritt University employees and students
- A new potentially eight-story, 175,000-square-foot medical office building (MOB) would be constructed on the west side of Summit Street (the project currently under consideration)
- A new four-story, 72,500-square-foot building for use by Samuel Merritt University would be constructed on the site of the temporary surface parking lot developed in Phase 1, near Hawthorne Avenue/Elm Street
- A 1-block section of Summit Street from 30th Street to Hawthorne Avenue would potentially be closed to through traffic to create a new, internal pedestrian plaza space for the campus

3023 Summit Street East Elevation via SmithGroup
Future phase construction activity on the site could occur after Phase 1 and any time prior to 2035. ABSMC has also requested the flexibility to construct the new medical office building along Summit Street concurrent with Phase 1, should circumstances warrant. Phase 1 of the Master Plan was completed in 2013.
A Design Review discussion for the proposed project has been scheduled today, details of joining can be found here.
Subscribe to YIMBY’s daily e-mail
Follow YIMBYgram for real-time photo updates
Like YIMBY on Facebook
Follow YIMBY’s Twitter for the latest in YIMBYnews






Be the first to comment on "Renderings Revealed For Medical Center At 3023 Summit Street In Pill Hill, Oakland"