The San Jose Planning Director has approved plans for a seven-story residential infill at 1050 Saint Elizabeth Drive in San Jose, Santa Clara County. The project will replace a single-story senior care facility with over two hundred homes. KCR Development is the project sponsor.
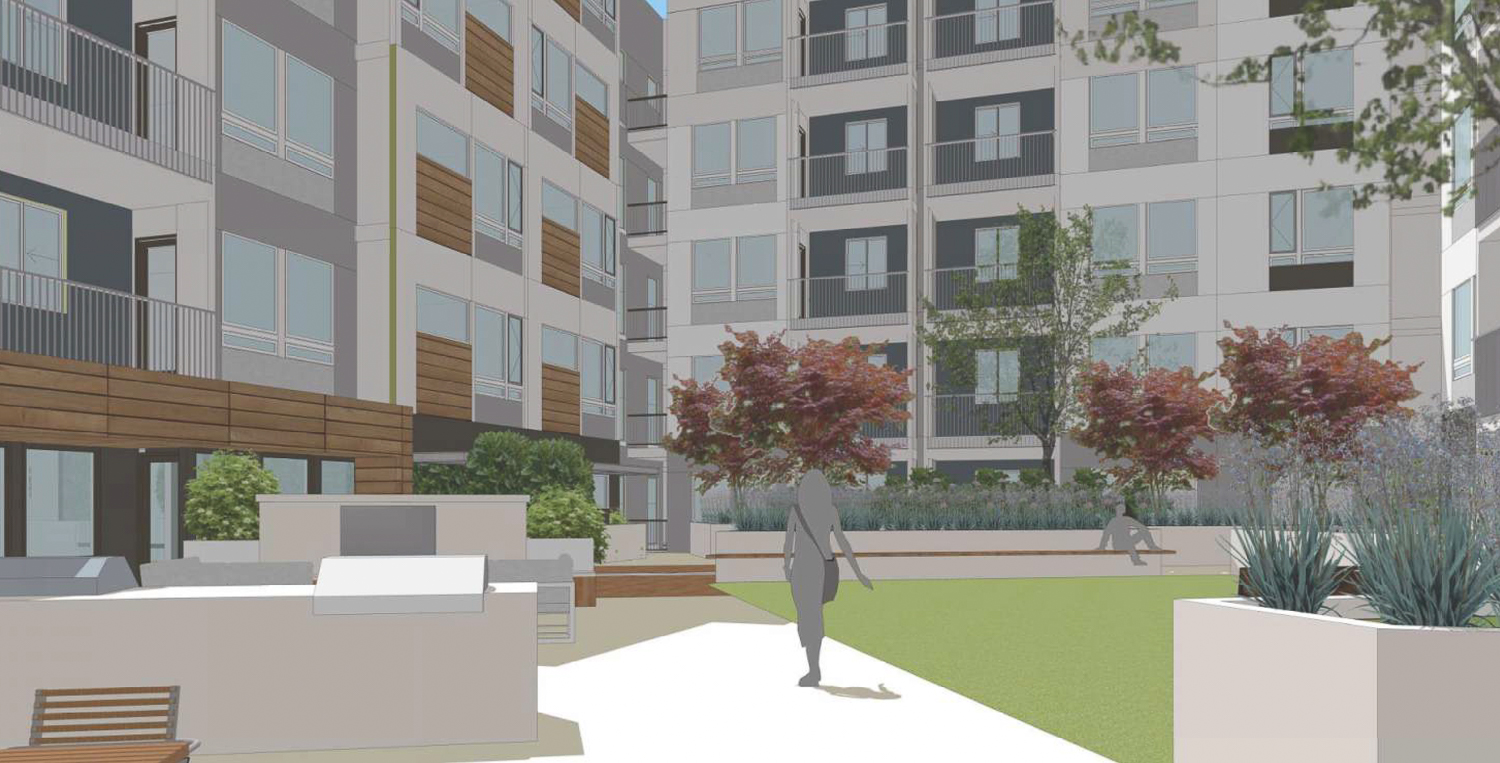
1050 Saint Elizabeth Drive resident view of the amenity deck, rendering by DNA Design and Architecture
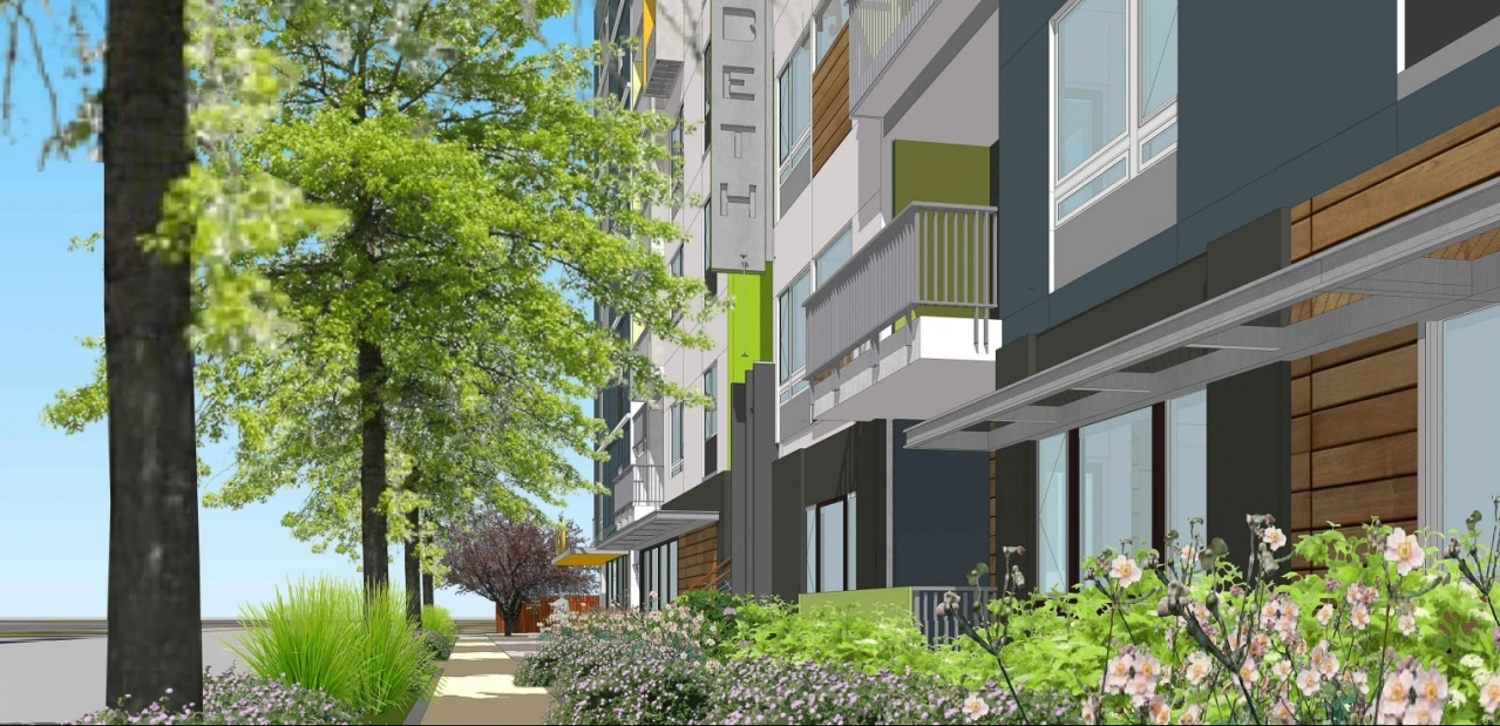
1050 Saint Elizabeth Drive sidewalk view, illustration by DNA Design and Architecture
The 87-foot tall structure will contain 227,860 square feet for housing above the rather substantial 311-car garage. Additional parking will be included for 73 bicycles. The landscaped podium-capped deck will feature a seating area and turf lawn. Adjacent amenity rooms will include a recreation room, fitness center, games space, and flex room.
DNA Design and Architecture is responsible for the design. The podium-style project will huddle around its mid-block courtyard. Facade articulation will disrupt the massing with a collage of different cladding materials, setbacks, and an irregular parapet height. The site landscaping will include new trees planted along the streetscape and terrace design. An additional 13,090 square feet of outdoor space will be scattered across the facade among the many private decks attached to select residences.
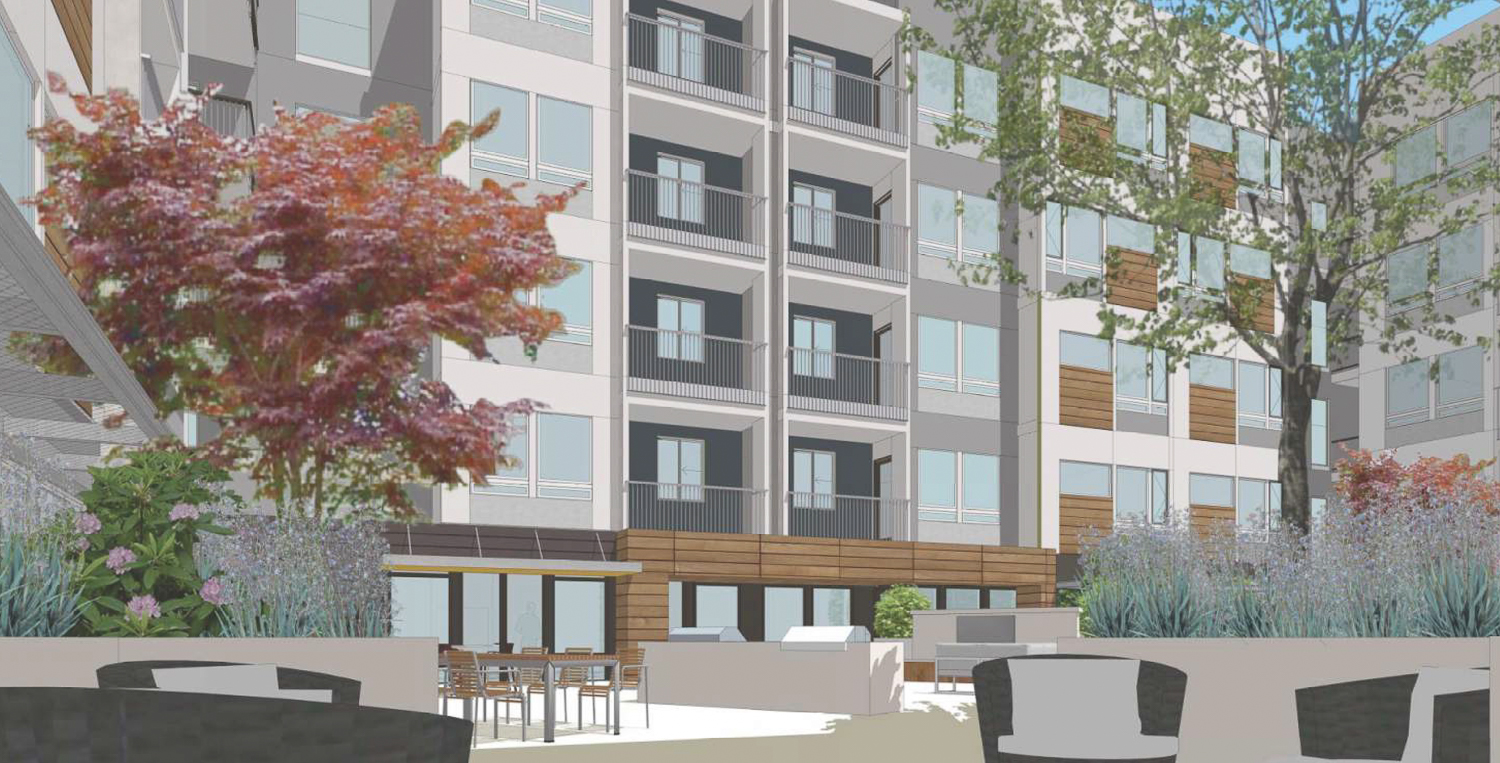
1050 Saint Elizabeth Drive amenity deck, rendering by DNA Design and Architecture
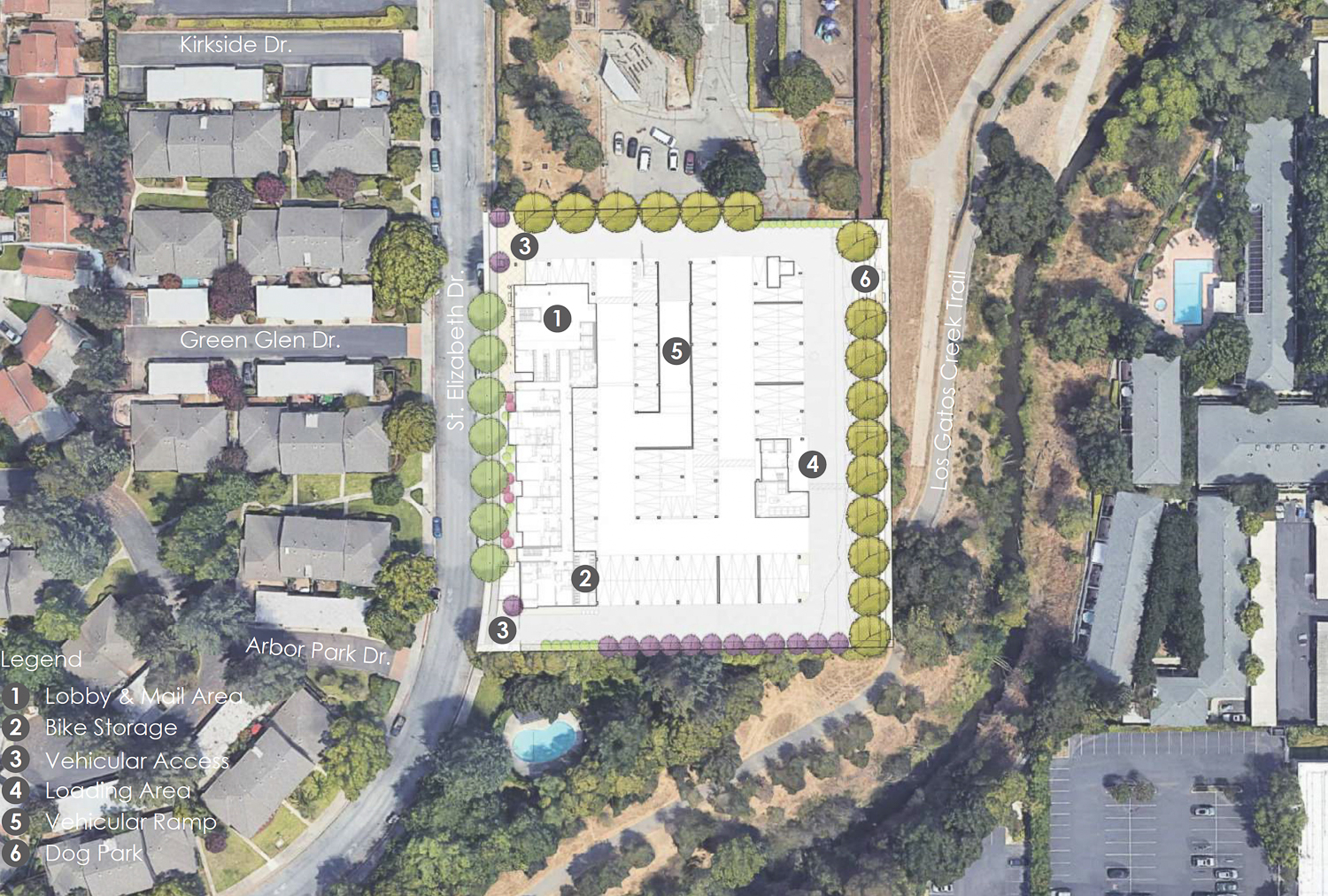
1050 Saint Elizabeth Drive site map, illustration by DNA Design and Architecture
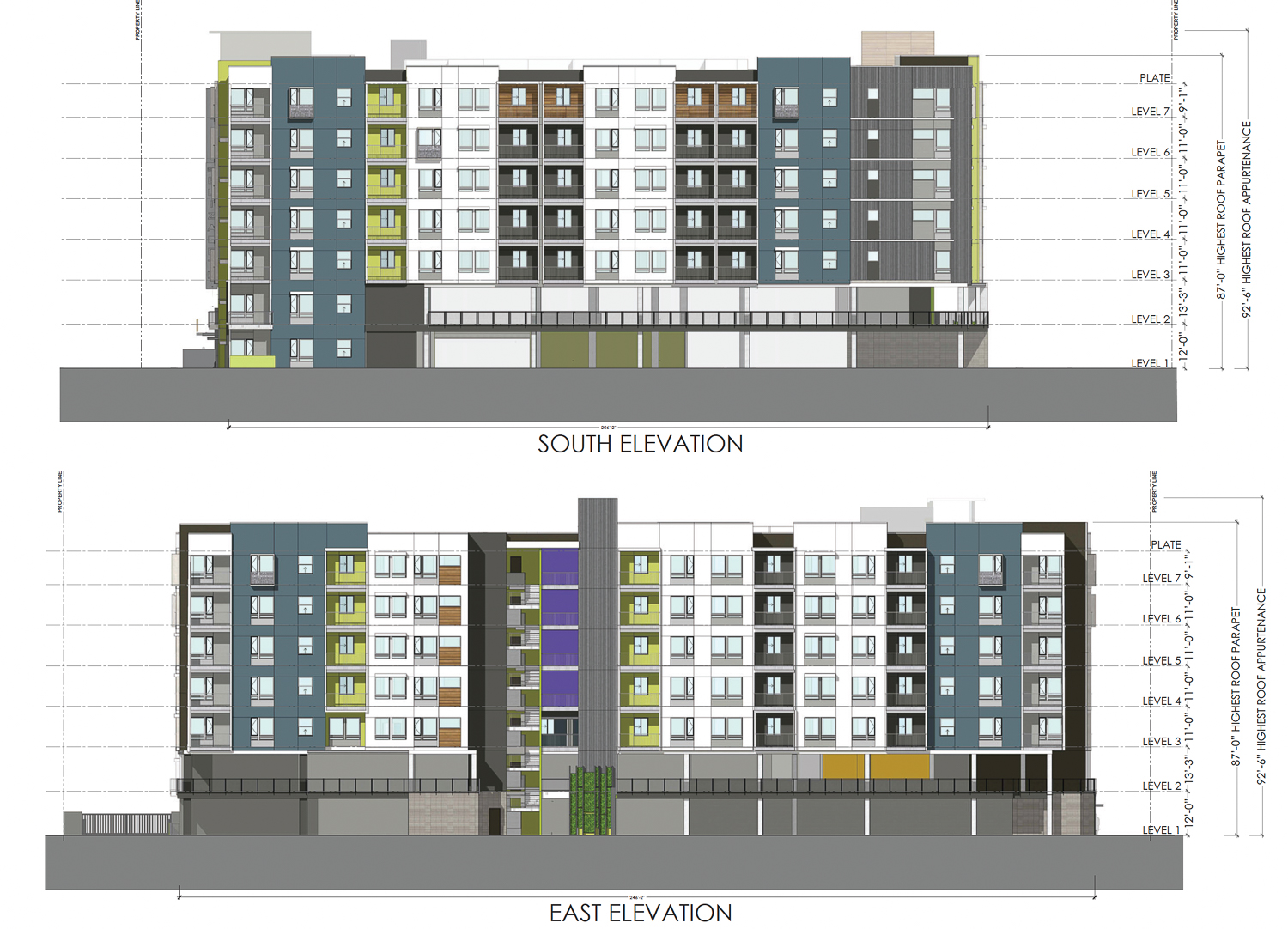
1050 Saint Elizabeth Drive facade elevations, illustration by DNA Design and Architecture
Residents will be a ten-minute walk or three-minute bike ride from the Fruitdale VTA light-rail station. The property abuts Los Gatos Creek and a trail, providing residents with a short pedestrian greenway through the neighborhood. Downtown San Jose is 20 minutes away by bicycle.
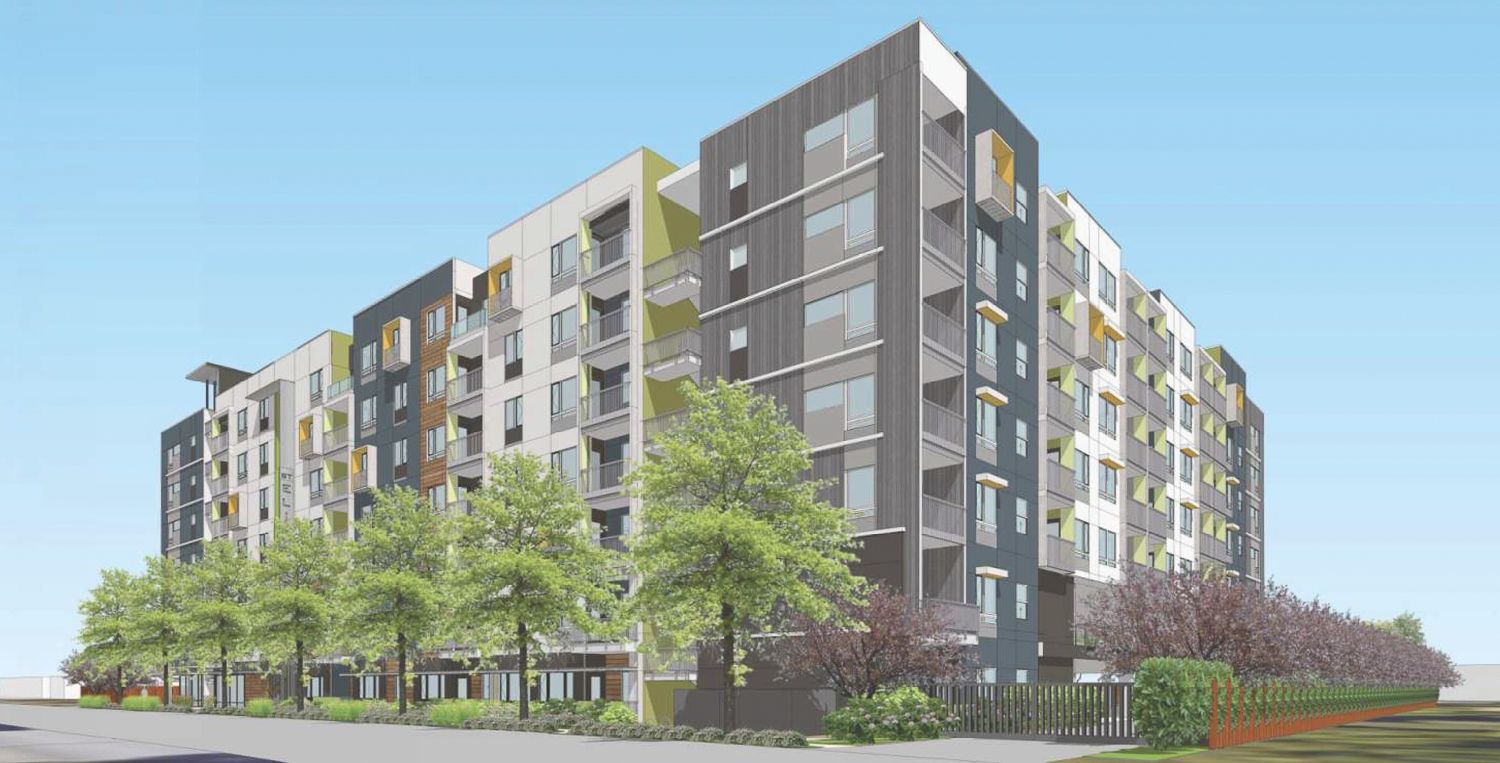
1050 Saint Elizabeth Drive side view, rendering by DNA Design and Architecture
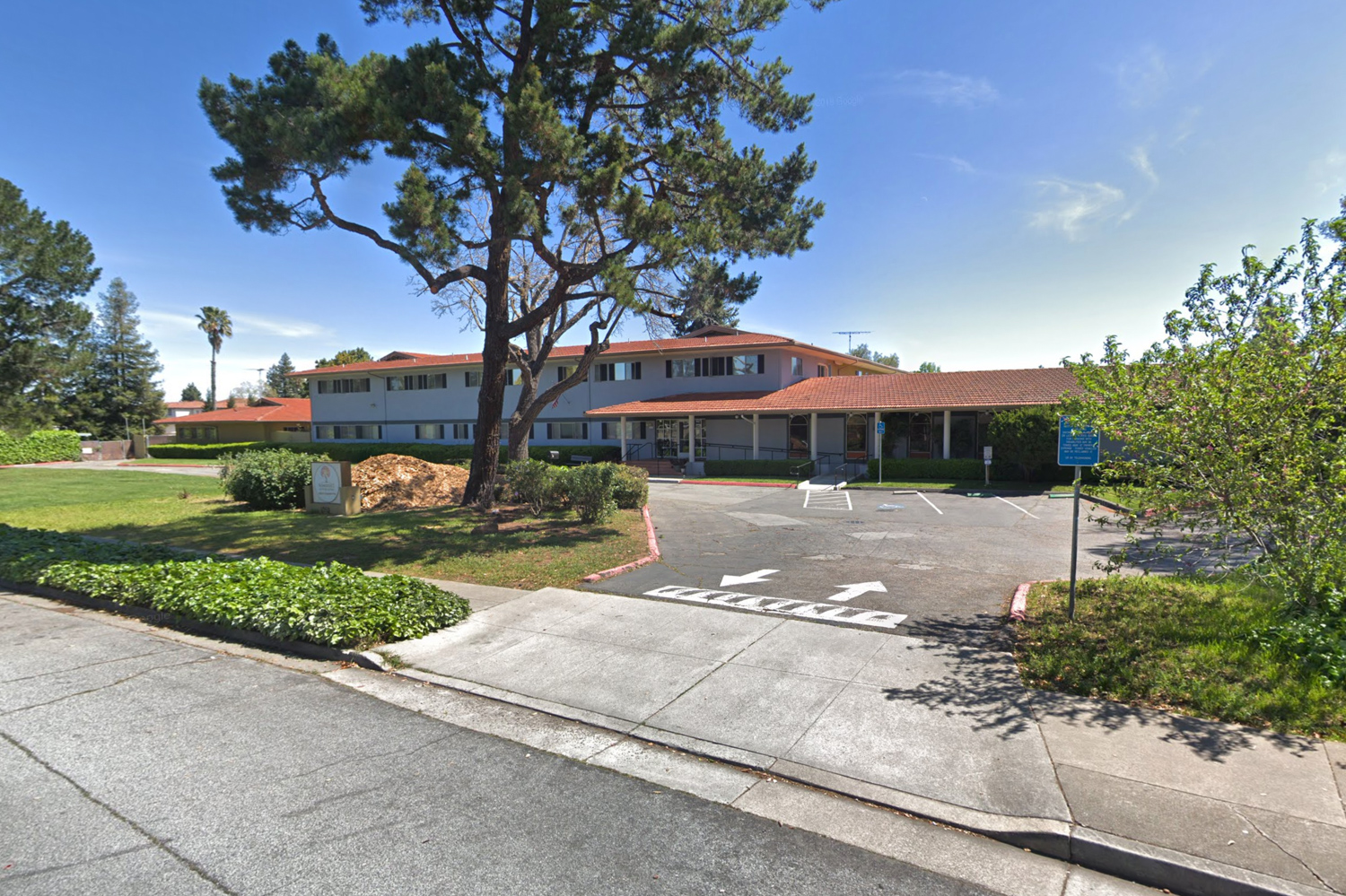
1050 Saint Elizabeth Drive, image via Google Street View
Groundbreaking is expected by the first quarter of next year, according to the project sponsor. Following that, construction is projected to last around 22 months. Demolition will be required for the existing former assisted senior living center.
Subscribe to YIMBY’s daily e-mail
Follow YIMBYgram for real-time photo updates
Like YIMBY on Facebook
Follow YIMBY’s Twitter for the latest in YIMBYnews

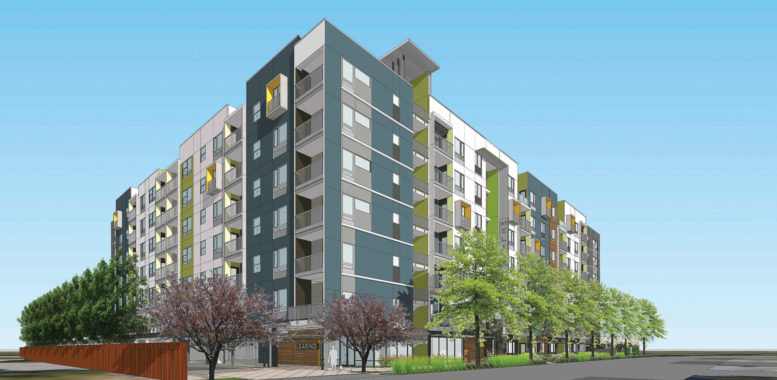




Be the first to comment on "Seven-Story Housing for 1050 Saint Elizabeth Drive Approved in San Jose"