The Gateway at Millbrae Station mixed-use development is officially open in Millbrae, San Mateo County. The project has brought affordable housing, market-rate housing, offices, a hotel, and new retail directly across from the county’s largest transit hub, serviced by BART, Caltrain, SamTrans, and eventually, the High-Speed Rail. Republic Urban Properties is the project sponsor.
Republic launched the project with a full-day celebration last Thursday, including a morning press event in the paseo between the apartments and office building. The event was attended by the project team, leadership from BART, Caltrain, and the city mayor. Michael Van Every, president and managing partner of Republic Urban Properties, said of Gateway that “this project combines every attractive asset class in commercial categories – hotel, office, retail, residential. The vision is ambitious; the key to success in a public/private partnership like this one, however, is how you work together to make that vision a reality.”
Millbrae Mayor Ann Schneider said of the planning process for Gateway that the city’s “goal is to make this a lively daytime/night-time destination… Millbrae is 75 years old this year. It’s wonderful to honor our past, but with Gateway, we embrace our future.” According to the signage across the site, some of the new shops moving in include Panda Express and a Boba restaurant
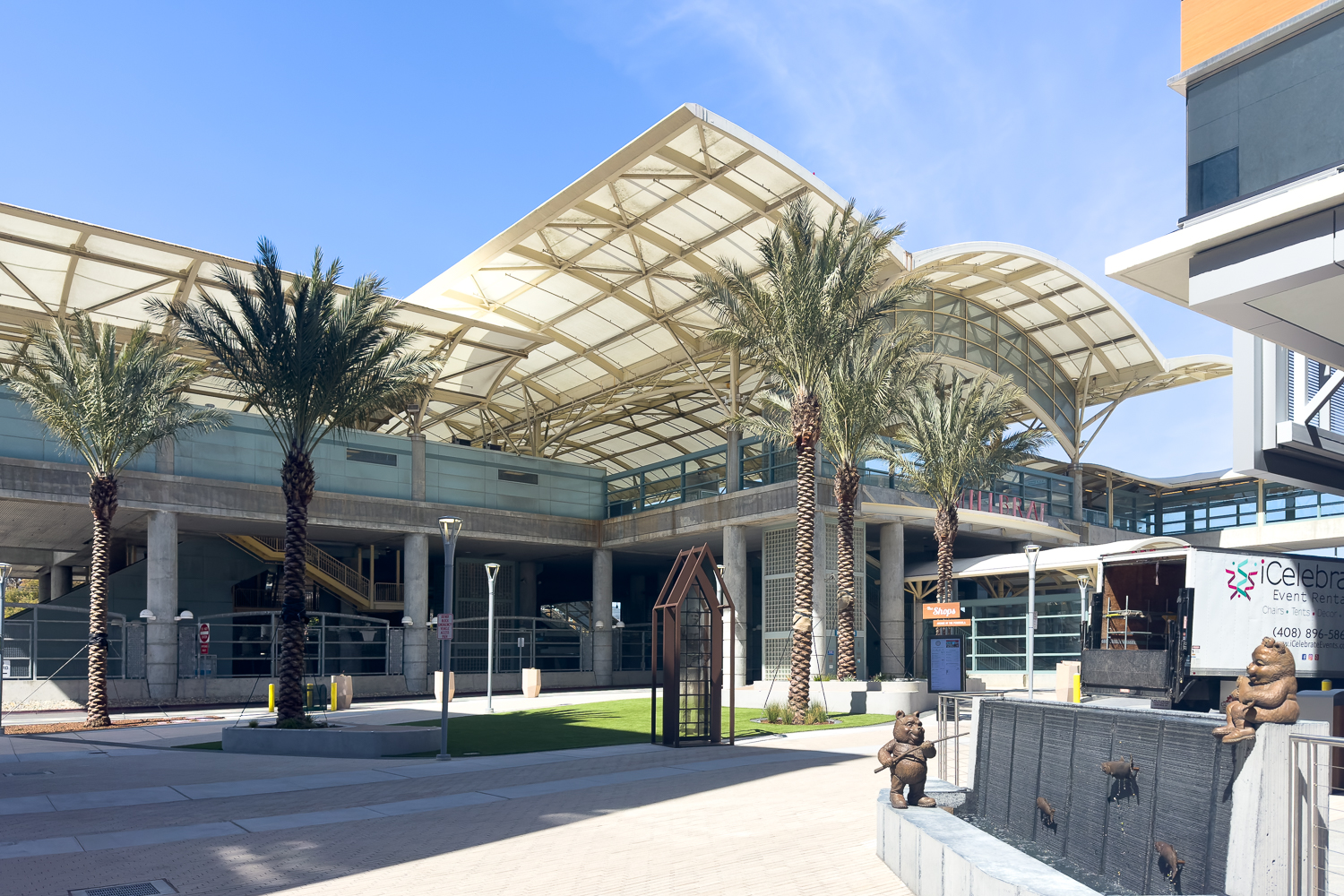
Gateway at Millbrae connection to the transit station, image by author
The concept of a mixed-use district adjacent to the transit hub was started by BART, the property owners, back in 2013. The public agency chose Republic as the development sponsor. Today, BART’s General Manager Bob Powers shared that “Gateway at Millbrae Station reflects BART’s firm commitment to addressing our region’s housing crisis, with a goal of 35% of all housing on BART being affordable to those with low to very low incomes.”
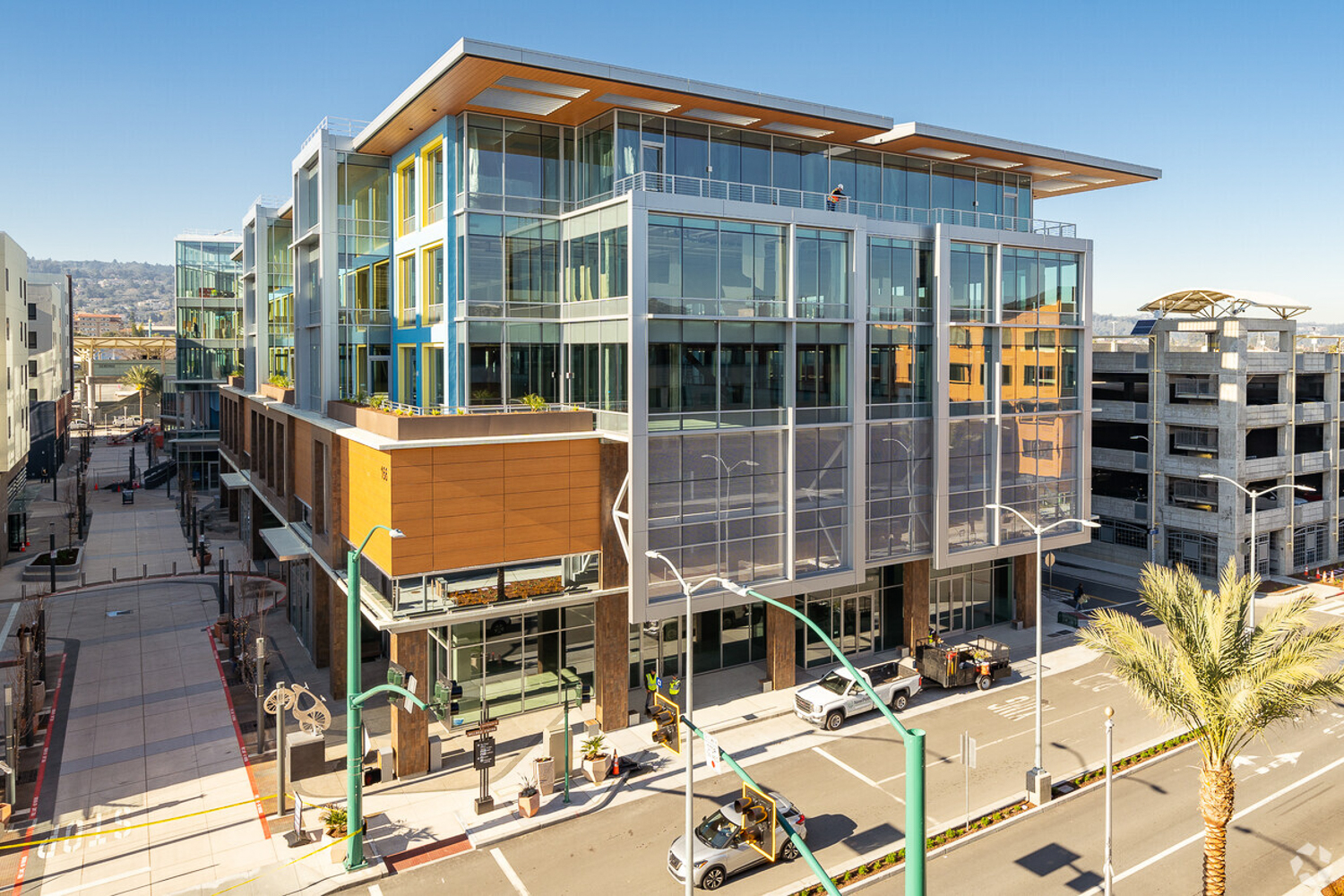
Gateway at Millbrae office building, image courtesy Republic Urban Properties
The office building at 166 North Rollins contains 297,120 square feet with 151,580 square feet for offices, 22,590 square feet for retail, and 116,020 square feet for the 288-car garage. Parking will also be included for 32 bicycles. Form4 Architects is responsible for the design.
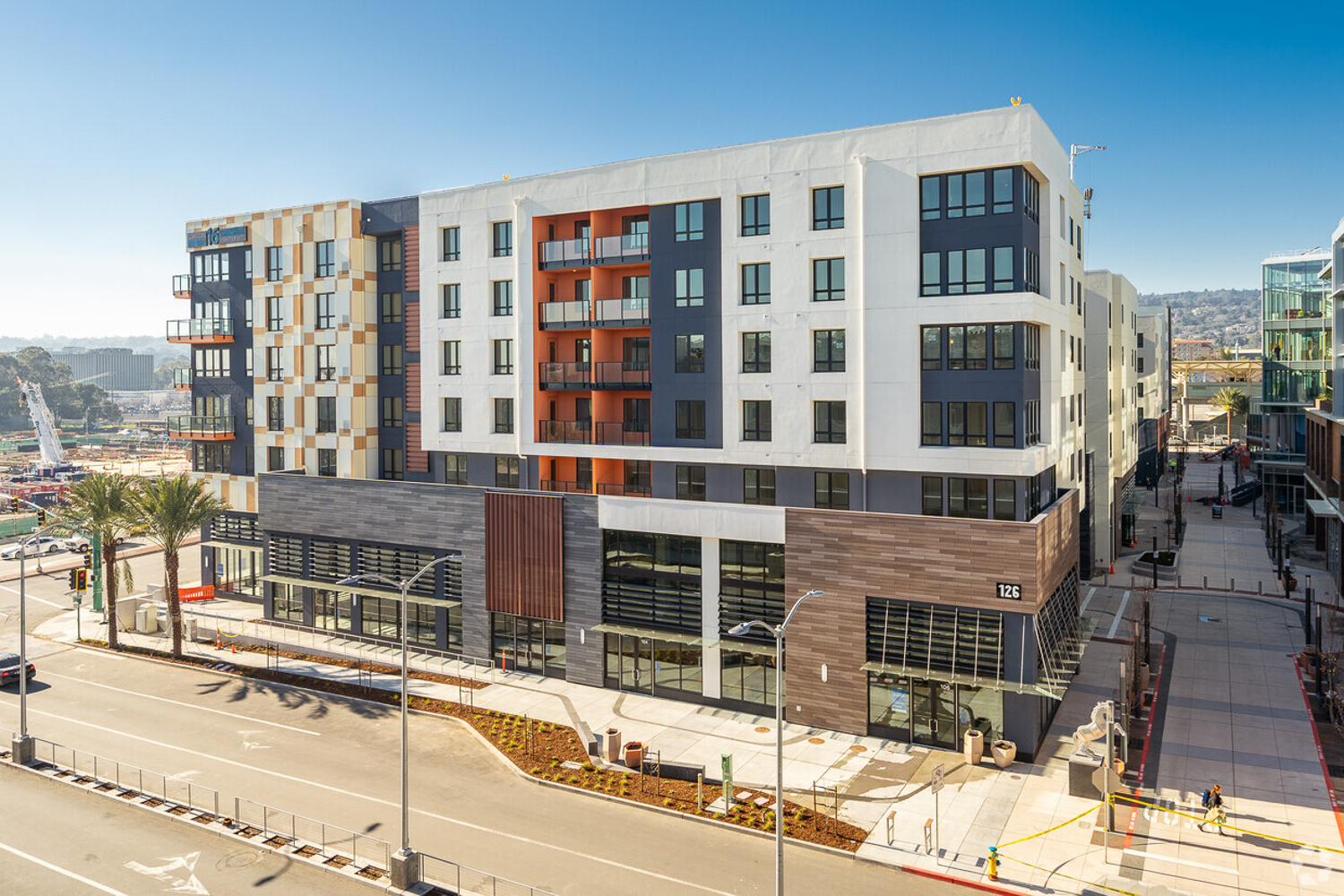
Gateway at Millbrae Station 16 exterior shot, image courtesy Republic Urban Properties
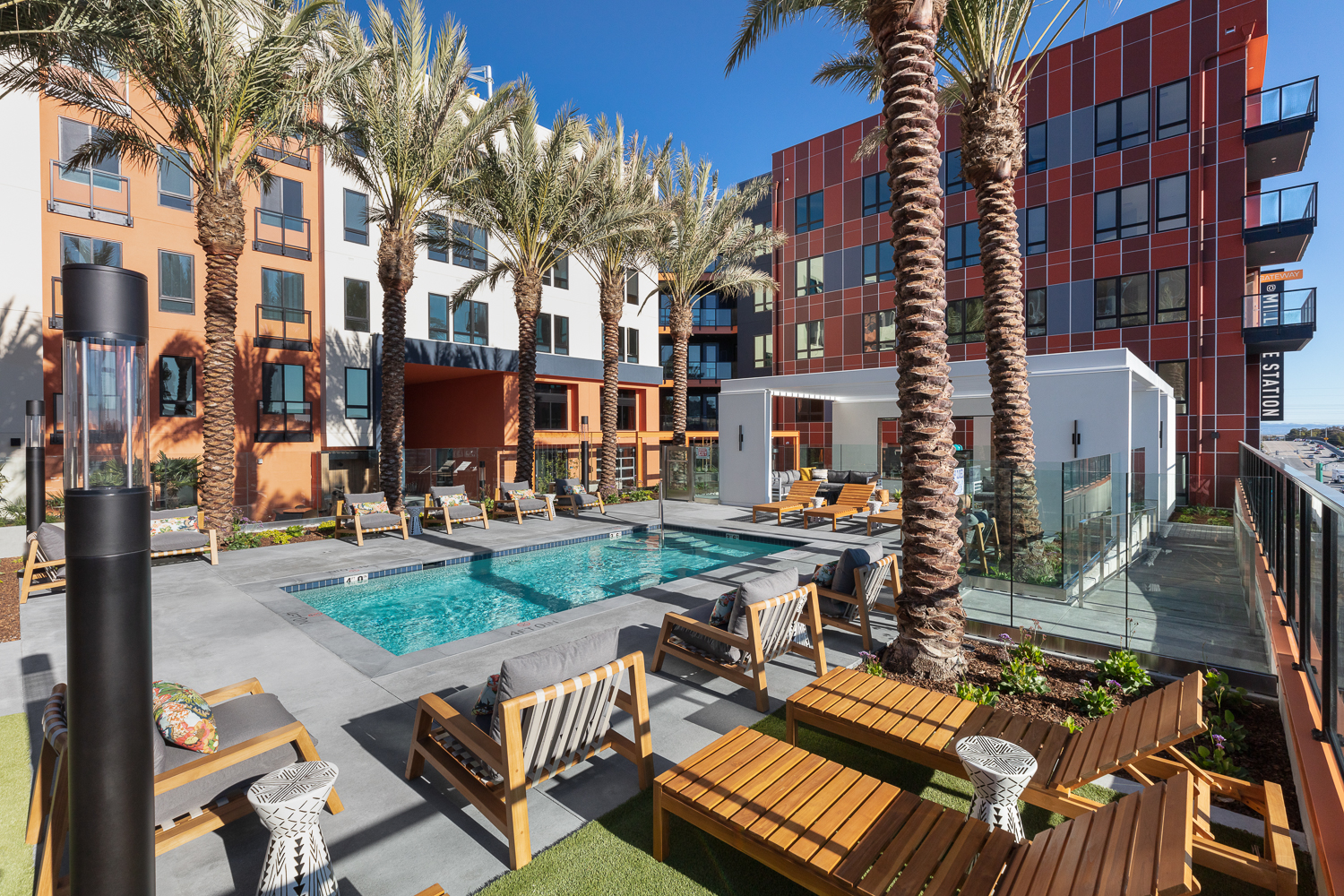
Gateway at Millbrae residential amenity deck, image courtesy Republic Urban Properties
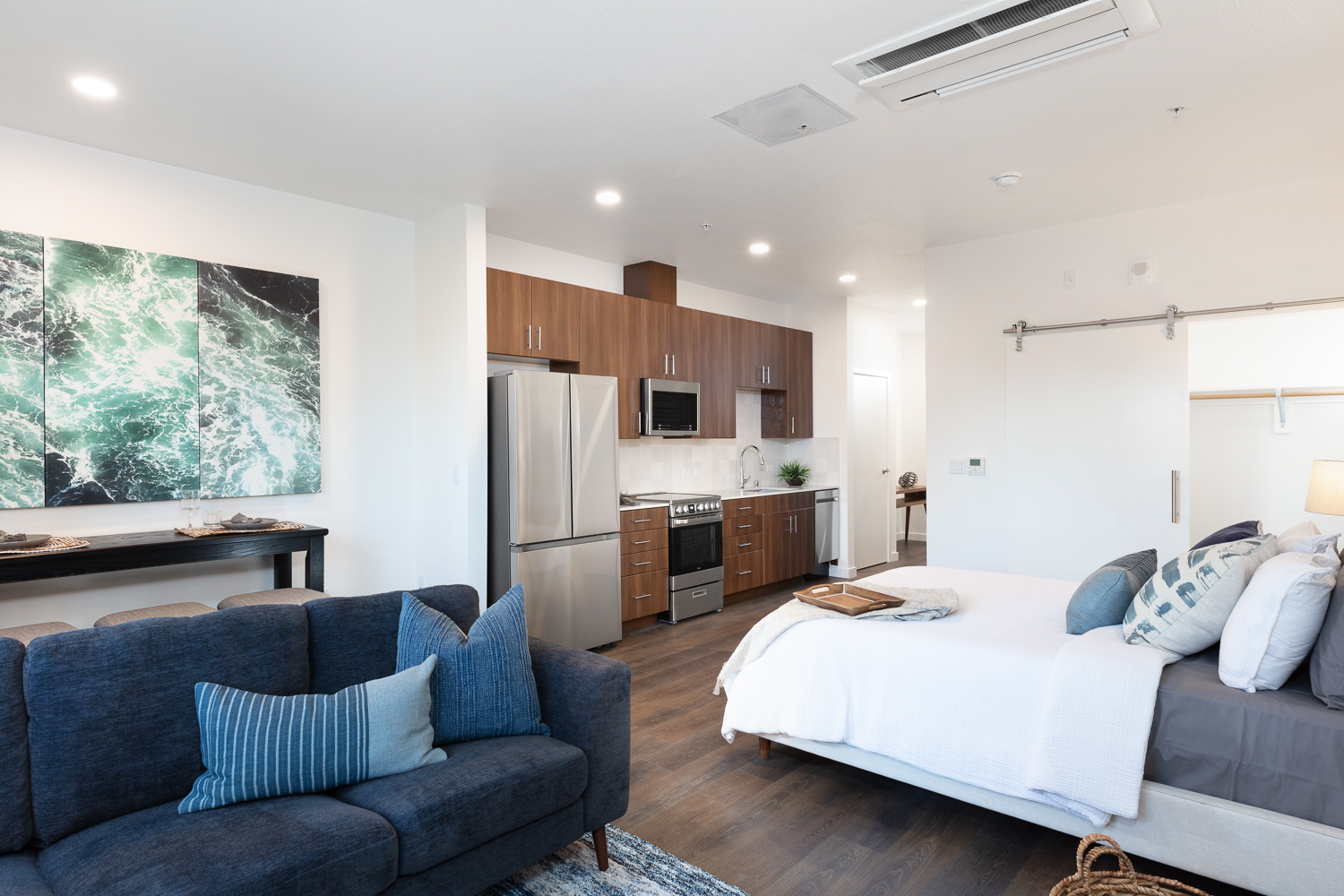
Gateway at Millbrae, Station 16 apartment interior, image courtesy Republic Urban Properties
Across from the offices, Station 16 is a residential infill containing 464,200 square feet with 301,140 square feet for residential use, 13,750 square feet for retail, community space, and parking for 347 vehicles. Of the 320 units, there will be 113 studios, 106 one-bedroom units, 87 two-bedroom units, and 14 three-bedrooms. Parking will also be included for 214 bicycles. LPMD Architects and Studio T Square jointly design the structure.
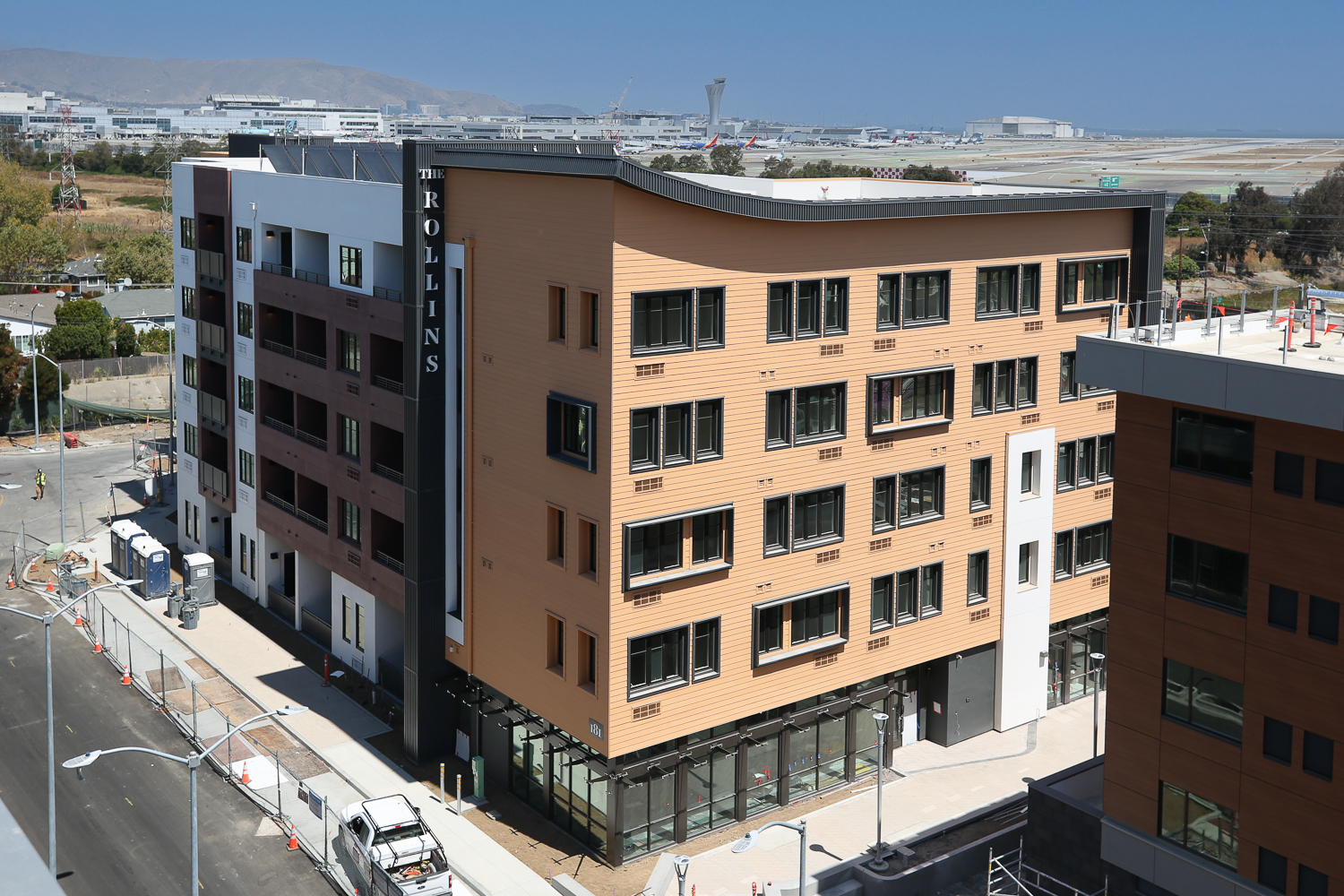
Gateway at Millbrae Rollins affordable housing, image courtesy Republic Urban Properties
The Rollins is a five-story veterans-preferred affordable housing infill. The structure contains 60,380 square feet, primarily for residential use. Of the 80 affordable housing units produced, there will be 34 studios, 45 one-bedroom units, and one two-bedroom unit. LPMD Architects is responsible for the design.
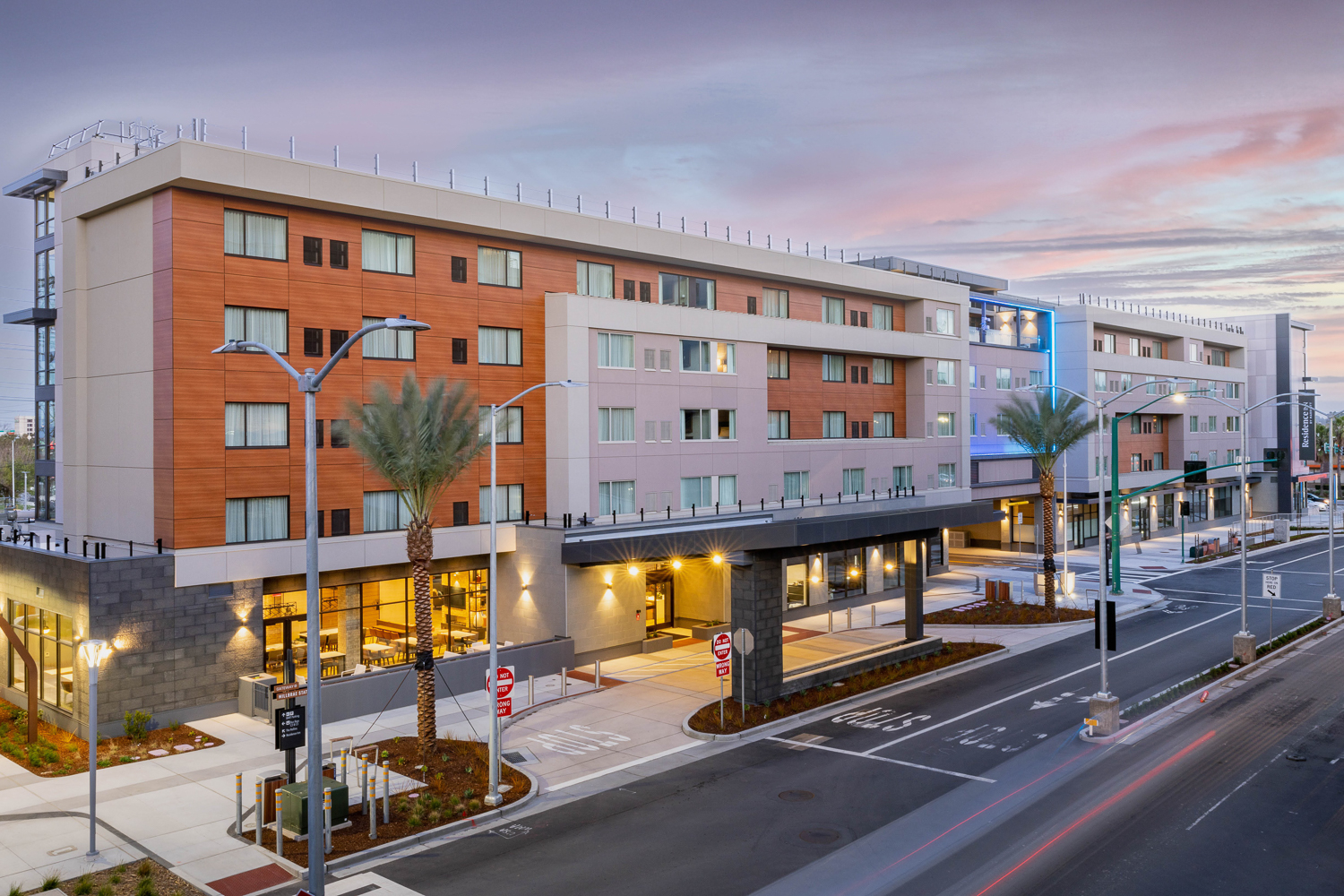
Gateway at Millbrae Marriott Hotel, image courtesy Republic Urban Properties
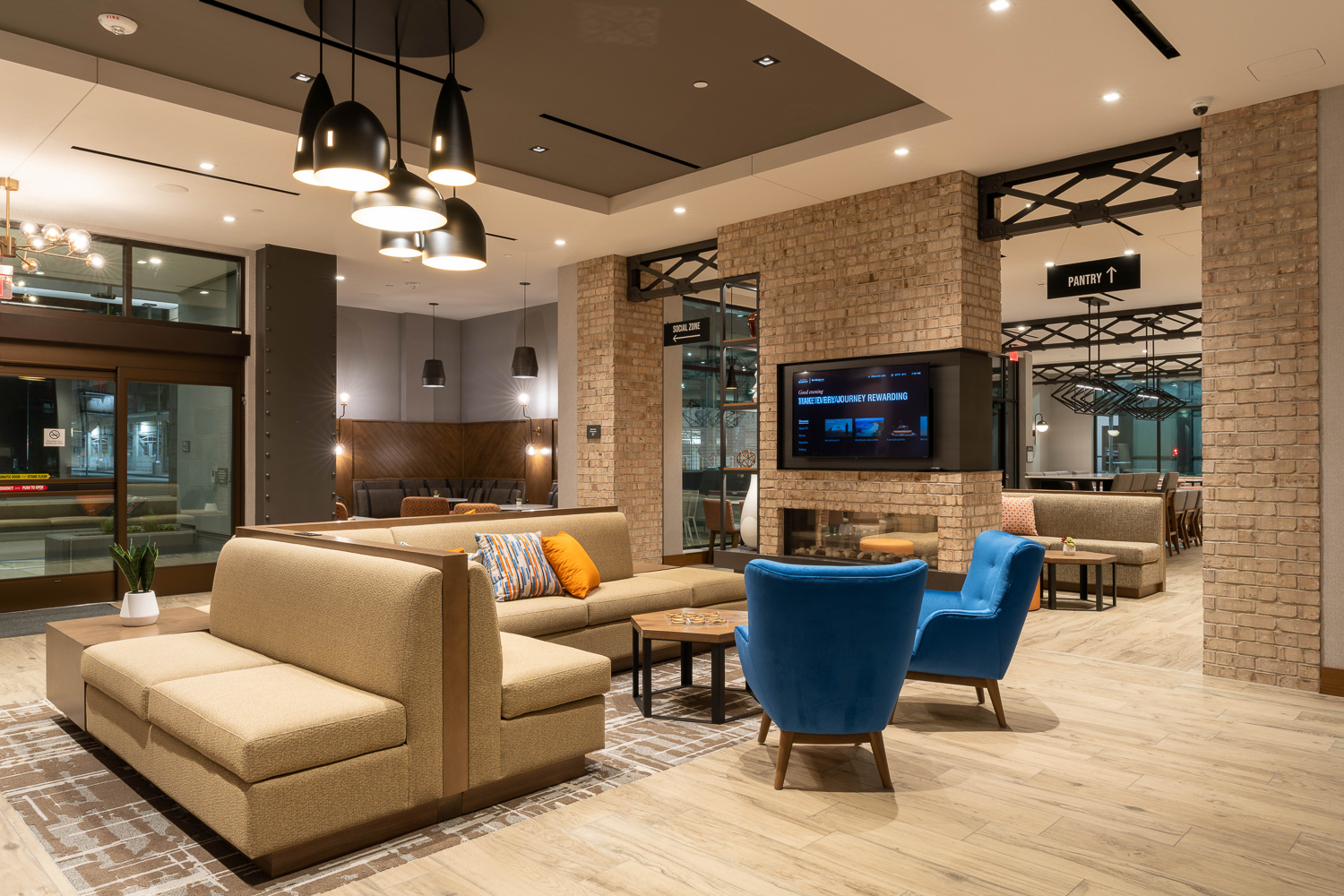
Gateway at Millbrae hotel lobby interiors, image courtesy Republic Urban Properties
Lastly, Parcel 6B is a five-story 164-room hotel managed by Residence Inn by Marriott. The 6-story building will yield 122,400 square feet with 114,560 square feet for hotel uses and 7,840 square feet for retail and a cafe. The hotel also includes a rooftop event space with views across the Paseo and to SFO Airport. Surface parking will be accessible for hotel use, with space for 75 vehicles. ACRM Architects is responsible for the design.
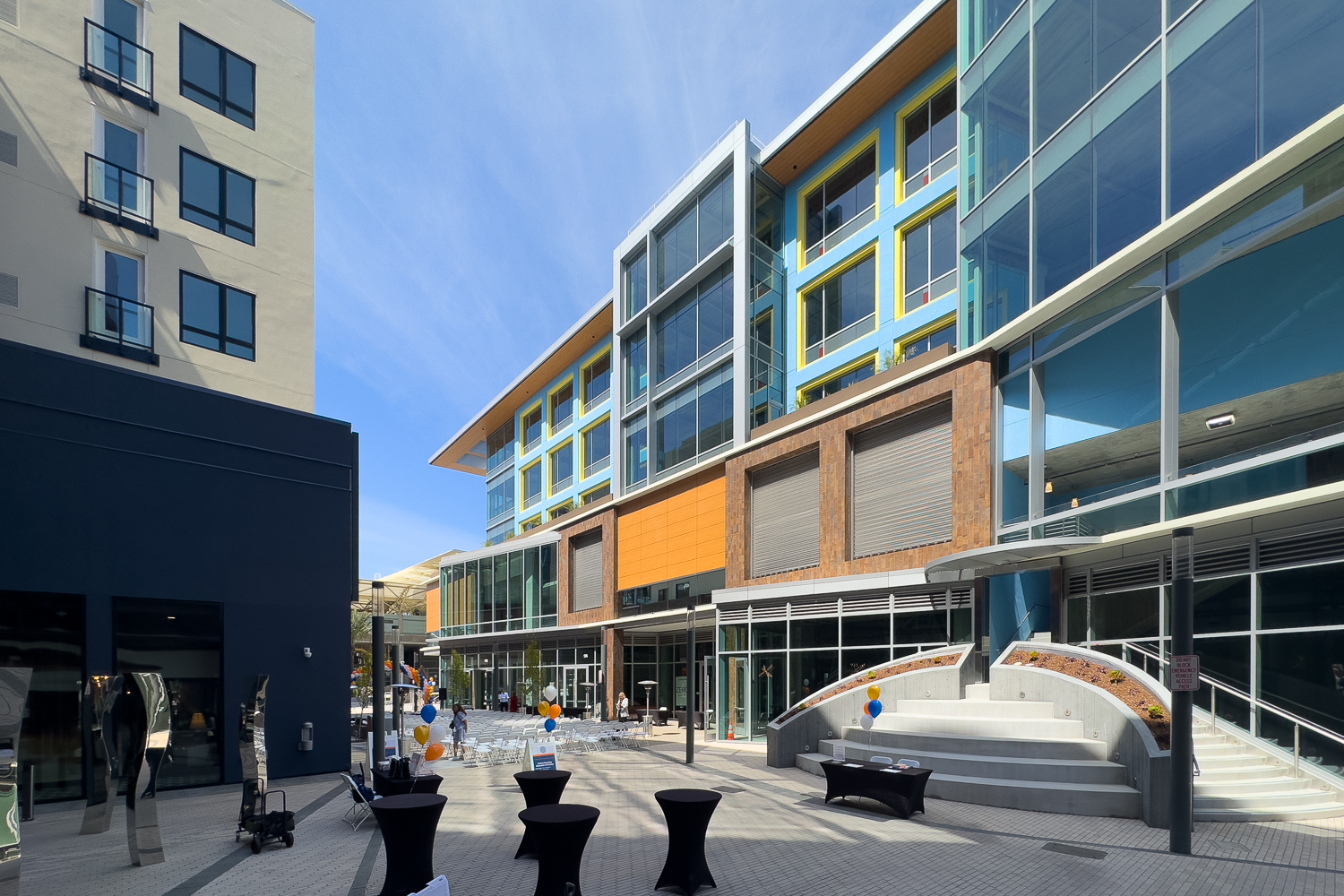
Gateway at Millbrae pedestrian path, image by author
Blach Construction and Cahill Contractors were responsible for building the project together as joint contractors. In a statement published on the day of the official opening, Dan Rogers, president of Blach Construction, said “we are honored to be a part of this transformative project alongside our trusted partners Cahill Contractors, Republic Urban Properties, the City of Millbrae, and the many others who made this community-defining venture a reality.”
Subscribe to YIMBY’s daily e-mail
Follow YIMBYgram for real-time photo updates
Like YIMBY on Facebook
Follow YIMBY’s Twitter for the latest in YIMBYnews

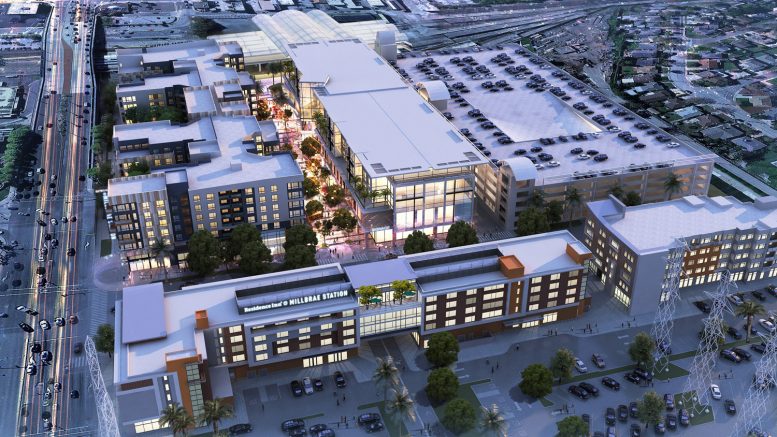




School from 1964 being torn down for this? More local history destroyed. 🙁