Development permits have been approved for the six-story residential infill and market hall at 6955 Foothill Boulevard in East Oakland, Alameda County. The Liberation Park Residences and Market Hall will replace an unbuilt parcel with 120 affordable houses and a permanent location for the farmers market that operates on Liberation Park today. The filing was expedited thanks to Senate Bills 35 and 330.
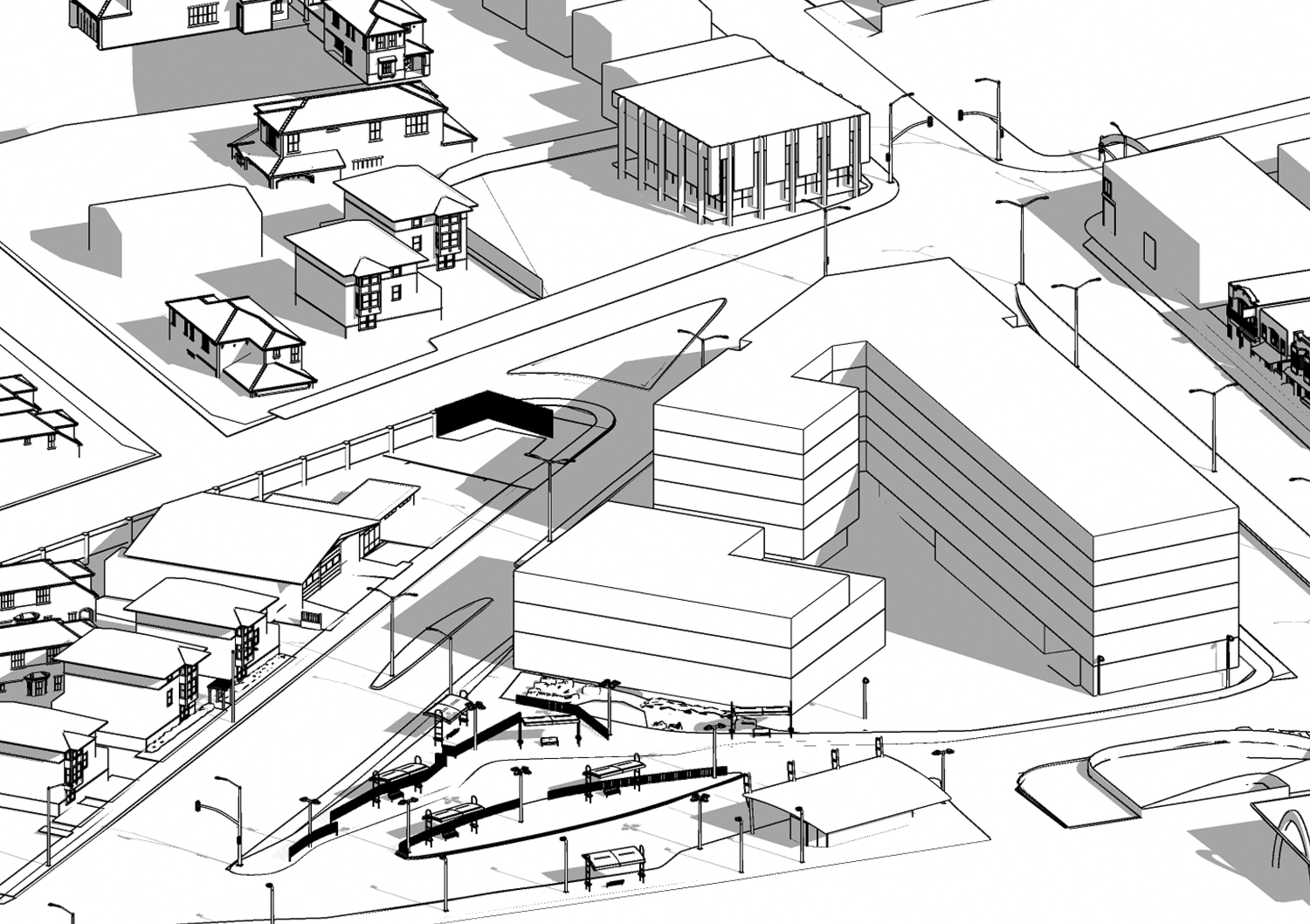
6955 Foothill Boulevard aerial view, illustration by Y.A. Studio
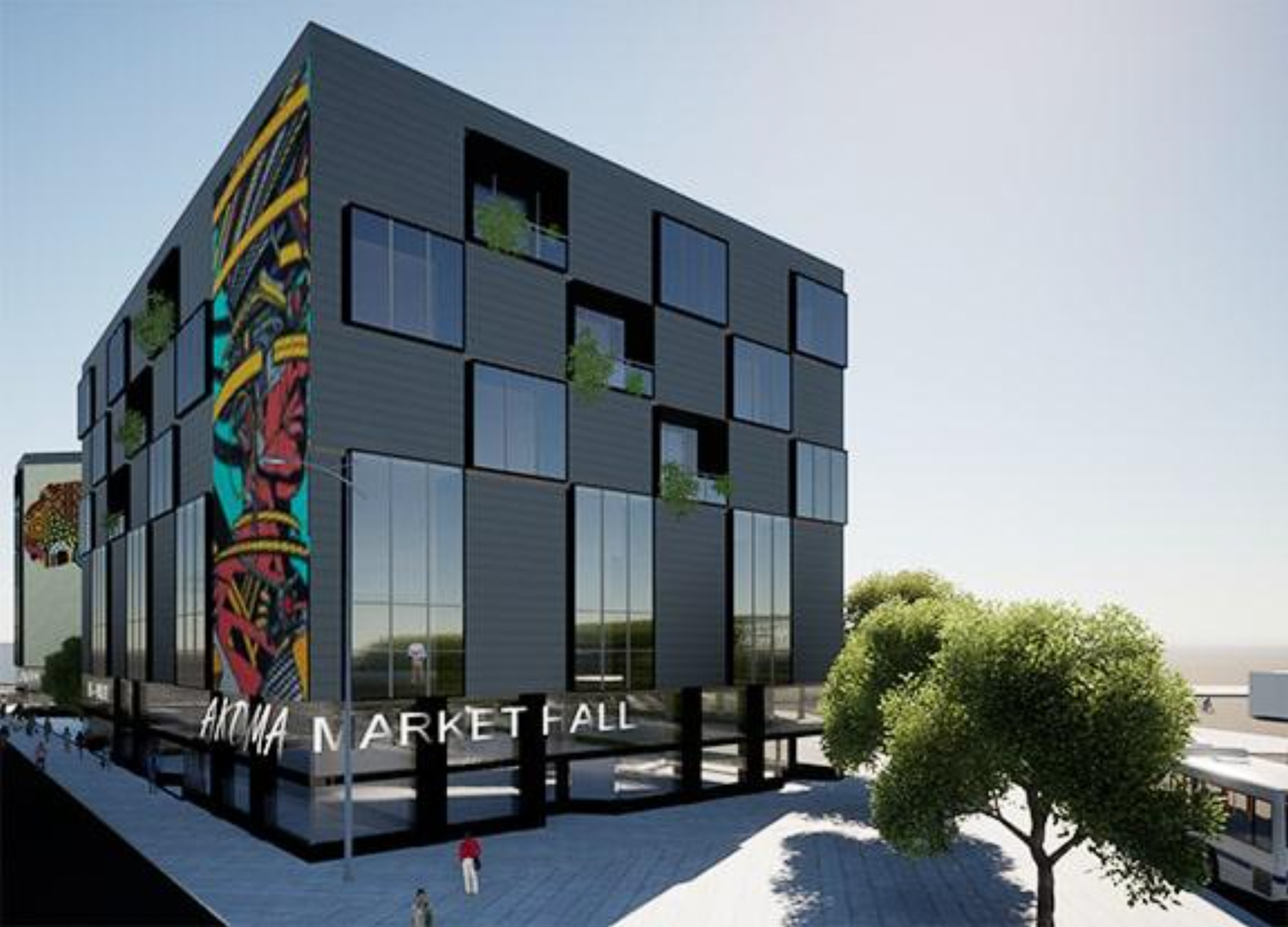
Akoma Market Hall, rendering by BlinkLab Architecture
The 60-foot tall structure will yield 207,150 square feet with 131,540 square feet for housing, 25,620 square feet for the market hall, and approximately 50,000 square feet for the basement garage. Residential parking for 36 cars and an unspecified quantity of bicycles will be included.
Unit sizes will vary, with 33 studios, 14 one-bedrooms, 35 two-bedrooms, and 19 three-bedrooms. The remaining 20 units will be live/work housing at ground level. According to the development permit, the housing will all be deed restricted to Low, Very Low, and Extremely Low-Income households.
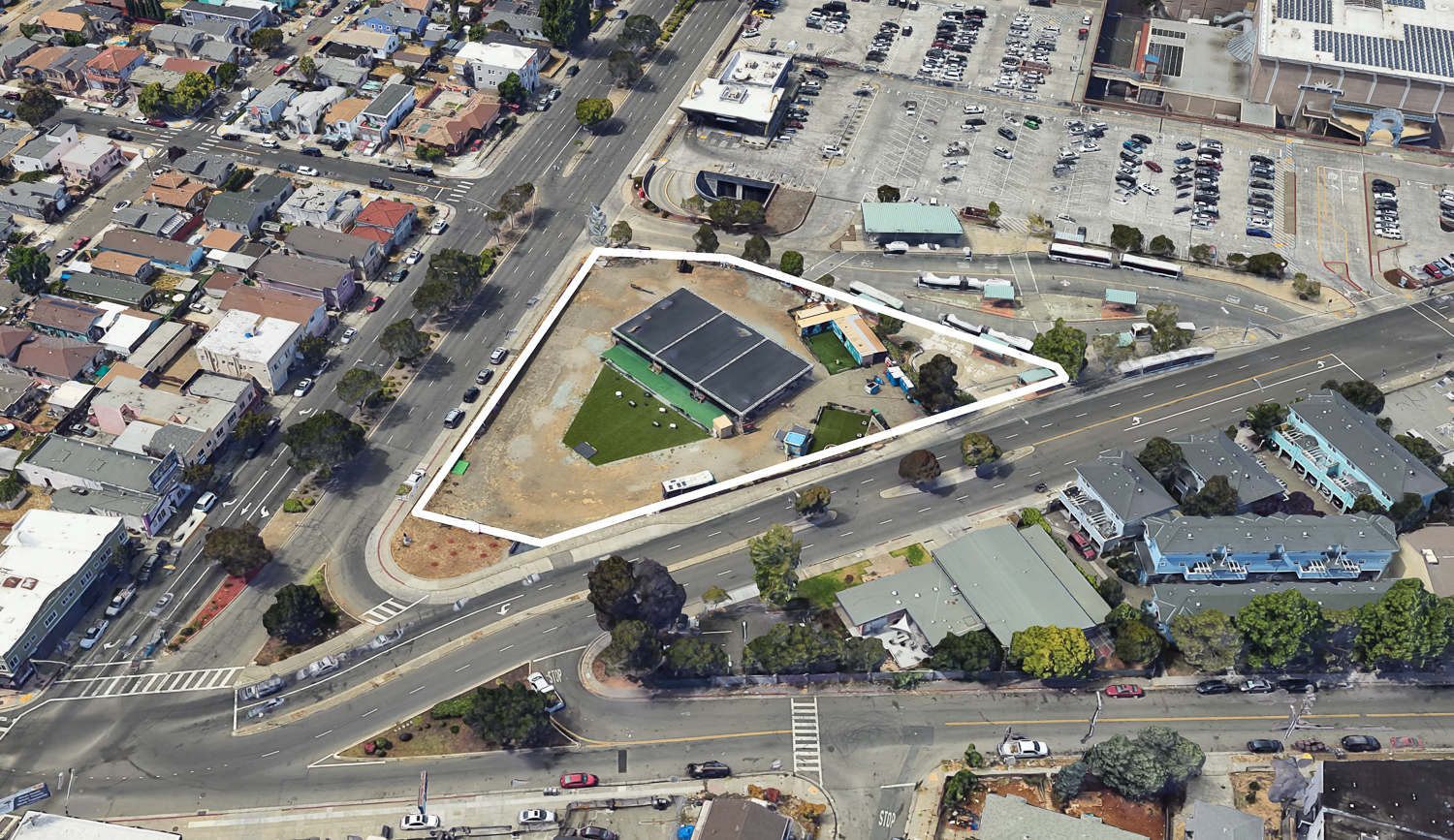
6955 Foothill Boulevard, image via Google Satellite
Y.A. Studio will be responsible for the housing design. Initial massings published by the city’s planning department don’t reveal much about the design for 6955 Foothill Boulevard other than how it conforms to the triangular parcel. blink!Lab Architecture is responsible for designing the market hall. Previous renderings shared with YIMBY show the Akoma Market Hall will be a flush dark grey facade and protruding metal-framed windows. A mural space will allow for public artwork across the full height.
Construction is expected to start as early as 2024, as per reporting by the SF Chronicle.
Subscribe to YIMBY’s daily e-mail
Follow YIMBYgram for real-time photo updates
Like YIMBY on Facebook
Follow YIMBY’s Twitter for the latest in YIMBYnews

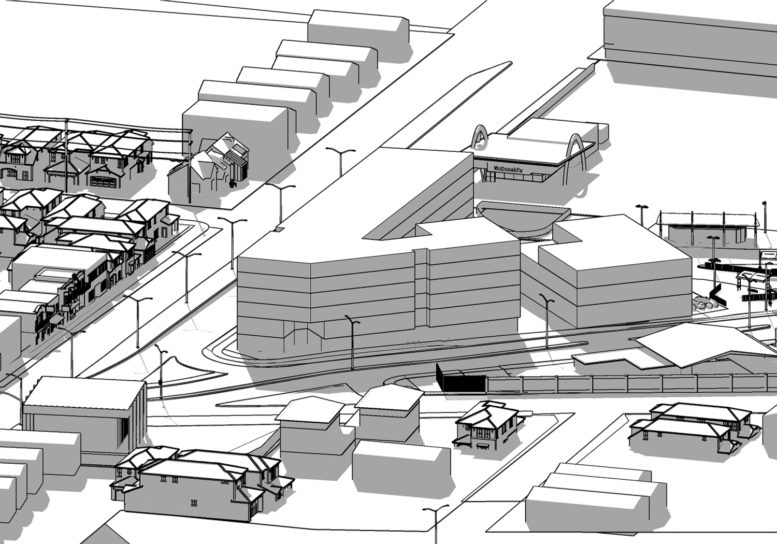


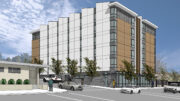
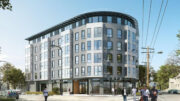
Be the first to comment on "Development Permits Approved for Liberation Park Residences & Market Hall, East Oakland"