Updated plans will be reviewed tomorrow for an eight-story residential infill at 2538 Durant Avenue in Southside, Berkeley. The project will create 83 homes, including replacement housing for an existing structure near the UC Berkeley campus. Martin Group and Valiance Capital are sponsoring the proposal.
The Design Review Committee is scheduled to start tomorrow, August 17th, starting at 7 PM. For more information about how to attend and participate, visit the meeting agenda here.
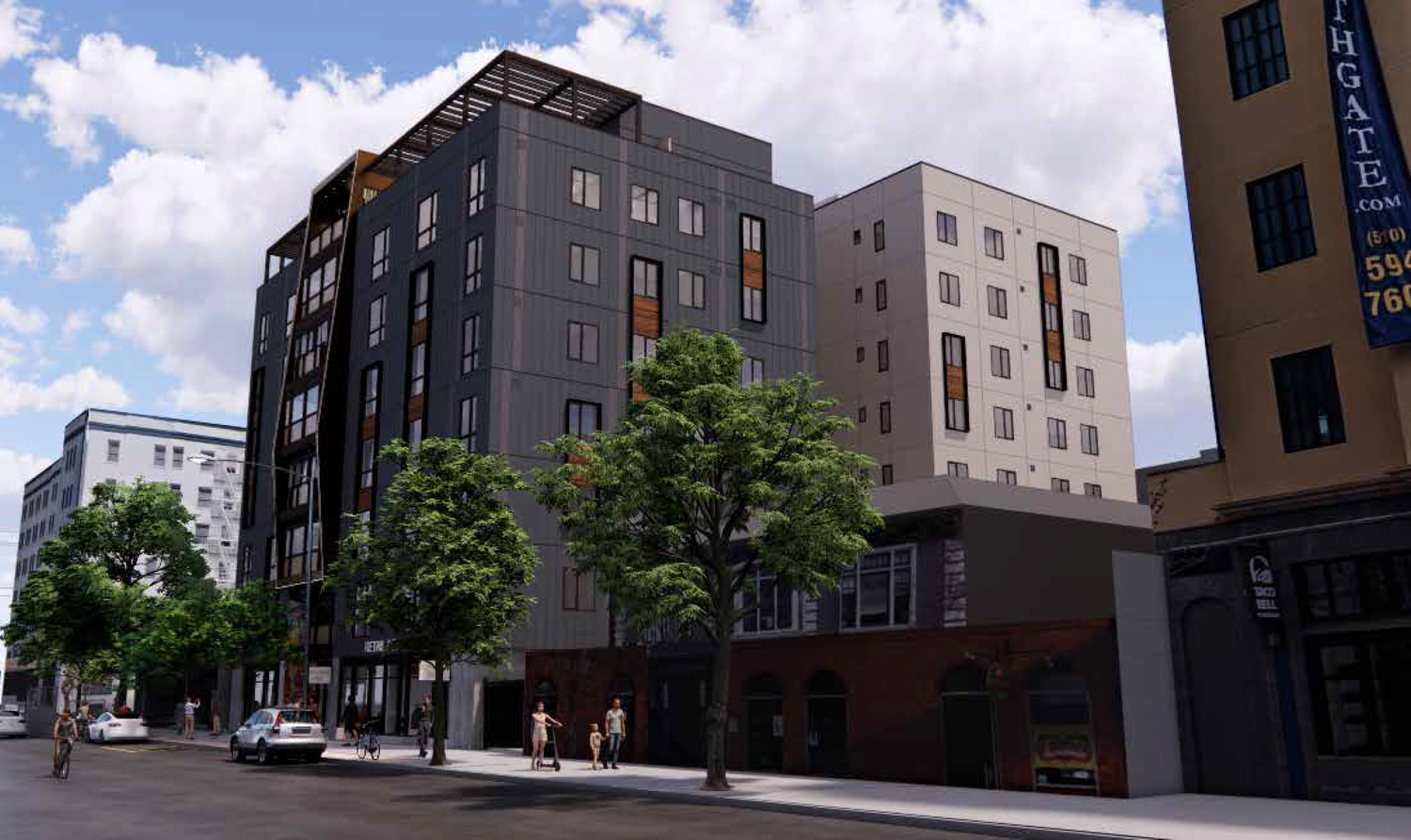
Updated design of 2538 Durant Avenue looking east, rendering by Studio KDA
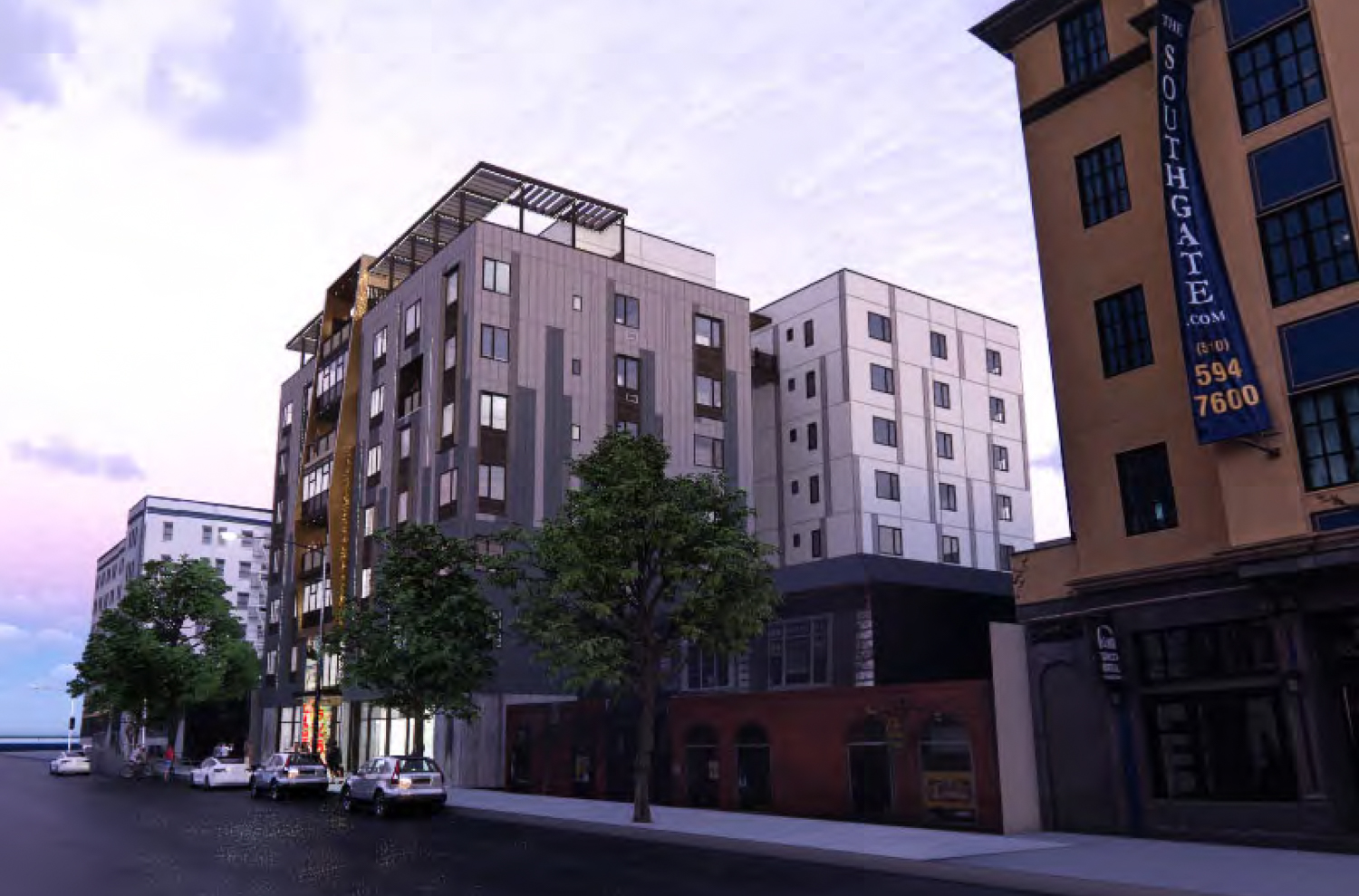
Prior design for 2538 Durant Avenue seen looking east, rendering by Studio KDA
Studio KDA is responsible for the design. New renderings to be reviewed tomorrow have reduced the variety of colors and removed the decorative vertical pixel features across each side. The result is a simplified and clean exterior clad with board-formed concrete, cement panels, and plaster.
As for the greenery, Miller Company is responsible for landscape architecture. The firm is overseeing the design of the sidewalk improvements, the second-level garden connected to a private deck, and the rooftop amenity deck. Illustrations show that the streetscape will include an ineffective bicycle rack much-maligned by urban cyclists. Beyond this, new seaters and brick pavers will offer an attractive atmosphere across from the future retail.
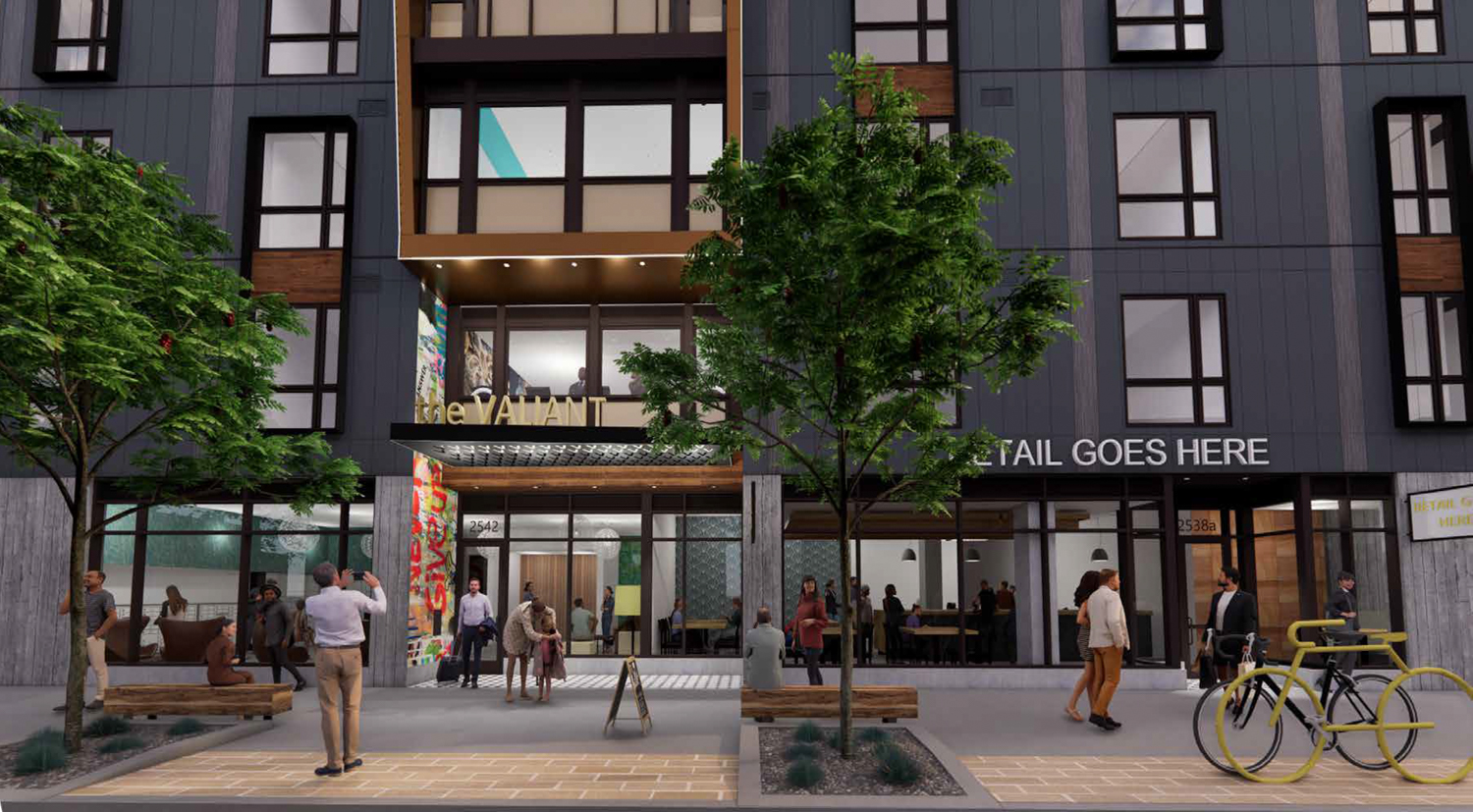
2538 Durant Avenue ground-level activity, rendering by Studio KDA
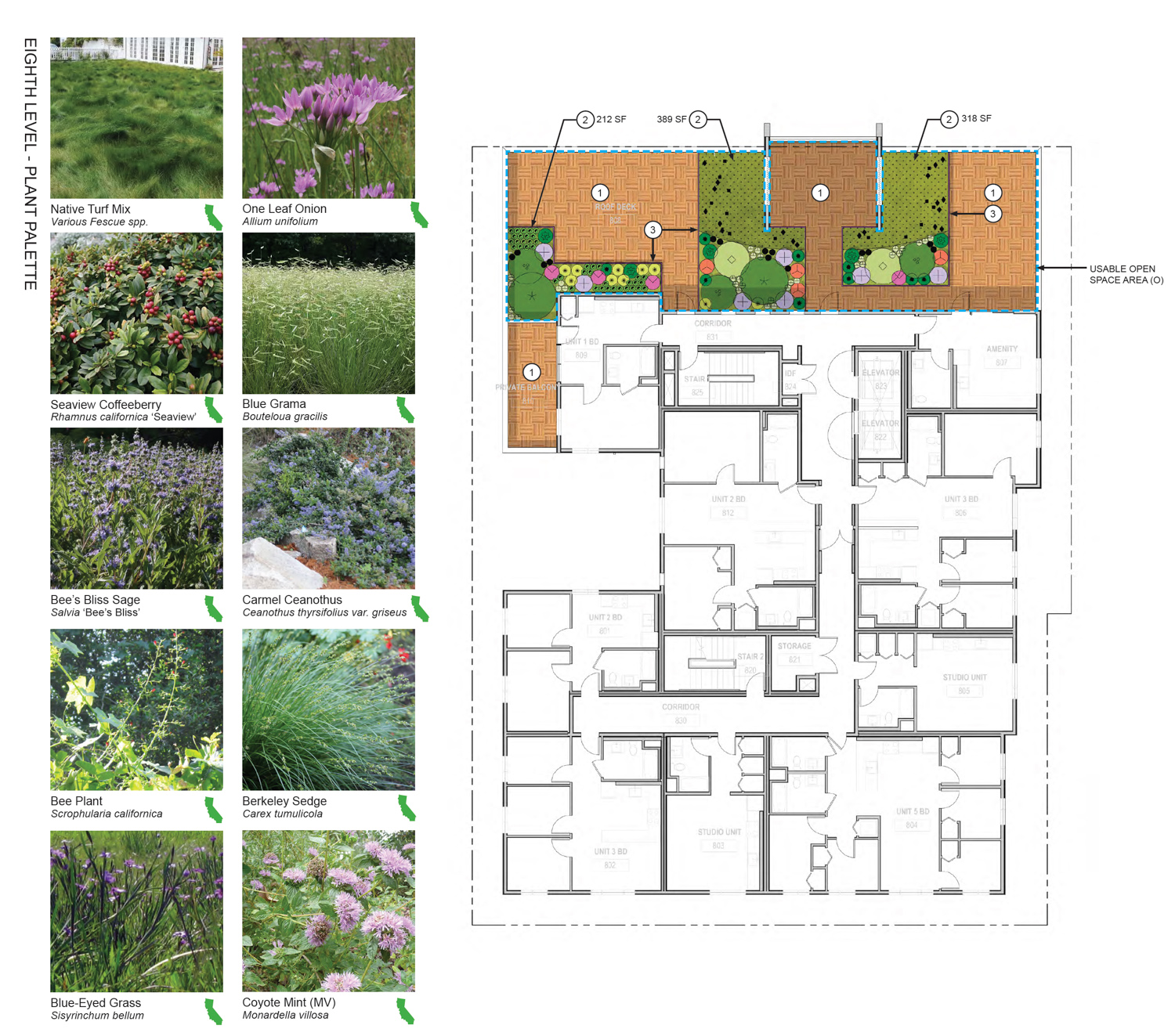
2538 Durant Avenue eighth-floor, landscaping by the Miller Company
The 88-foot tall structure will yield 80,830 square feet, with 79,060 square feet for housing and 1,460 square feet for retail. Unit sizes will vary with 8 one-bedrooms, 15 two-bedrooms, 14 three-bedrooms, six four-bedrooms, and 14 five-bedrooms. Parking will be included for 52 bicycles and no cars. Of the 83 apartments, five will be designated as affordable housing for very low-income households.
Given the composition of unit sizes, it’s no surprise that 2538 Durant Avenue is being designed to attract prospective student residents. Along with the rooftop amenity deck, the structure will feature a spacious ground-level lobby, two study lounges, and a fitness center.
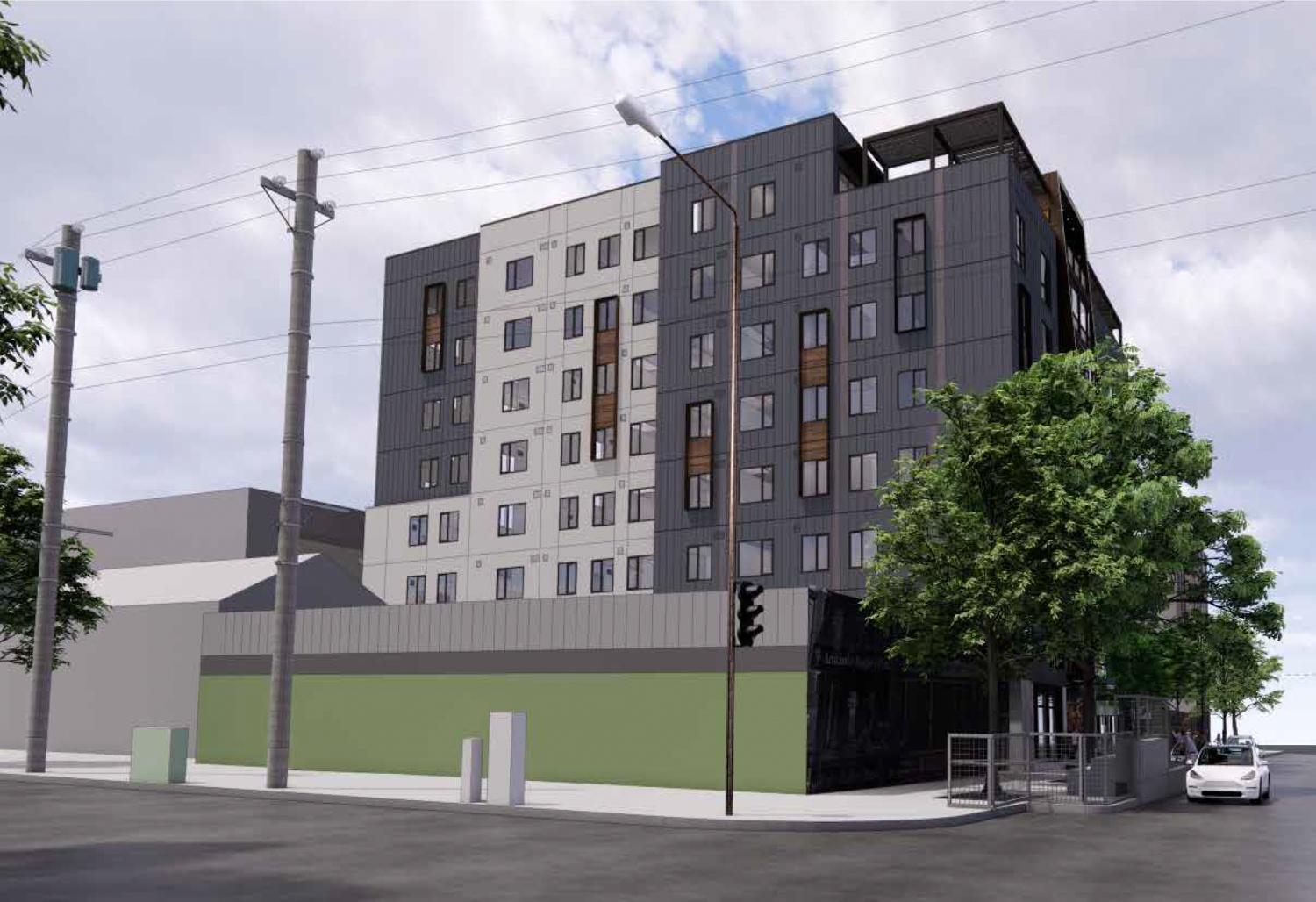
2538 Durant Avenue looking west, rendering by Studio KDA
Tipping Structural is consulting on structural engineering, Greenwood & Moore is consulting for civil engineering, and Emerald City is helping with MEP engineering. Rhoades Planning is assisting as the planning consultant.
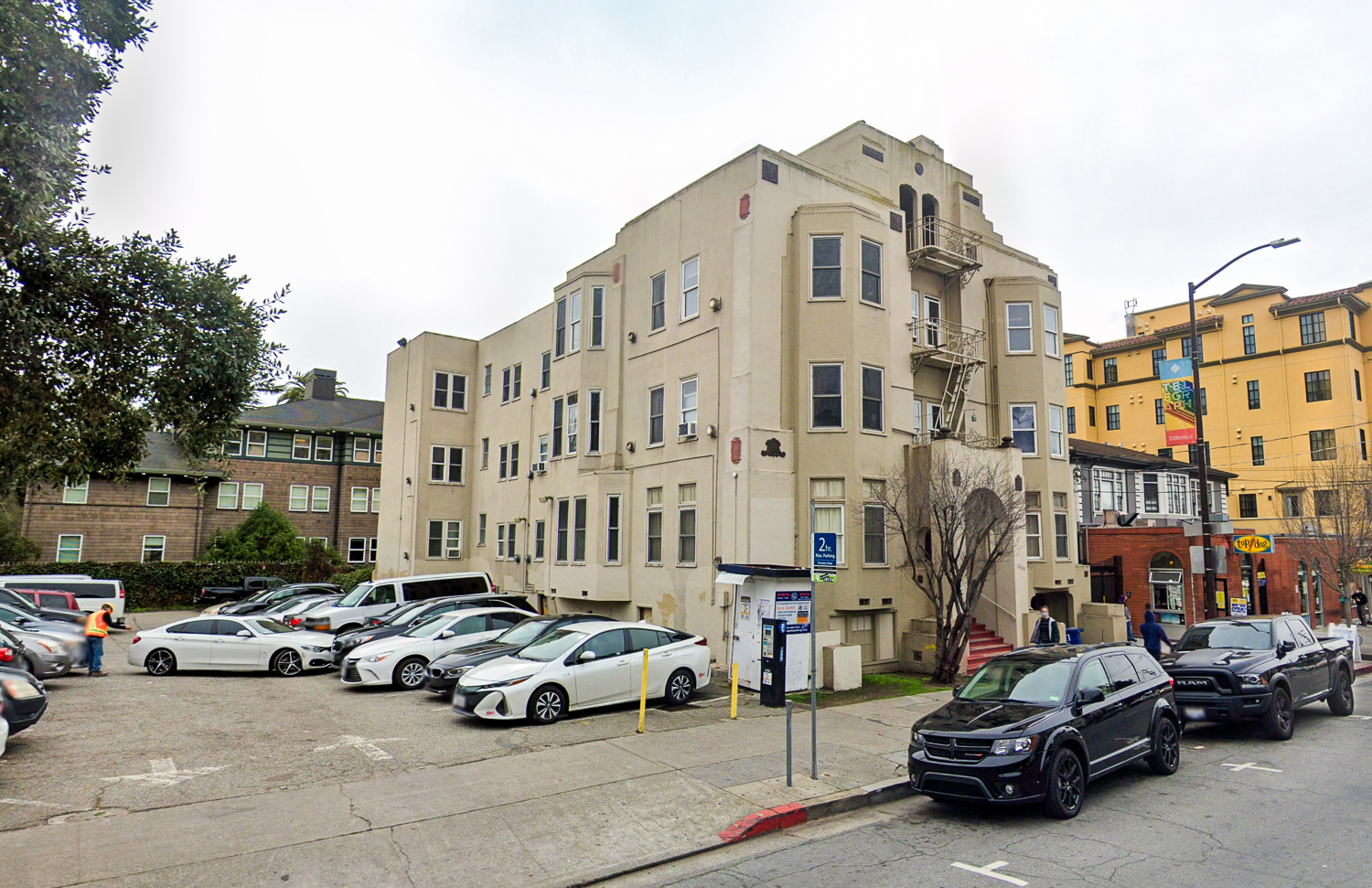
2538 Durant Avenue, image via Google Street View
Residents will be one block away from the famed Telegraph Avenue retail corridor and a block away from the UC Berkeley Campus. Demolition will be required for an existing four-story building with 12 dwelling units. Replacement units will be created in the new structure to be provided at their current income levels. As reported last year, the project is expected to finish as early as 2025.
Subscribe to YIMBY’s daily e-mail
Follow YIMBYgram for real-time photo updates
Like YIMBY on Facebook
Follow YIMBY’s Twitter for the latest in YIMBYnews

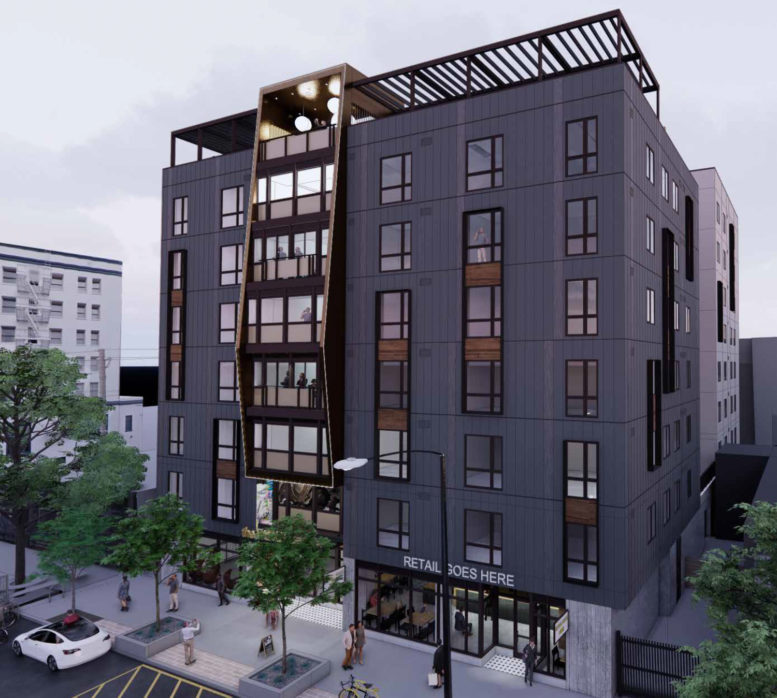




I love how Berkeley is becoming an enclave for dense living. It was one of Berkeley’s better decisions to pay for better subway routing rather than dividing the city with elevated BART. That said – Berkeley population has stayed stagnant since the 70s due to lack of housing supply. If these application all move under construction, I can imagine an influx of 10-20k people moving to Berkeley, allowing local businesses to flourish and attract more businesses and housing as a result.
Yes!!
According to census data, Berkeley’s population was about 103,000 in 1990, and today it is around 119,000, so that’s about a 15% increase in 30 years.
1970 population was 116,716. There was a dip in population in the 80s/90s and then returned in 2000s. Interestingly the dip followed the opening of BART… I wonder why.
Berkeley like Oakland, Vallejo, Stockton, Antioch/Pittsburgh is the next breeding nest for gangs doing retail robbing, home invasion and murder as they have grown up in 75% single mom homes! Together with Oakland Tech, these kids from Berkeley High are already the gangs robbing and car jacking making next door city Emeryville the TEN WORST IN CRIMES IN AMERICA SMALL CITIES. Like Scott Dilbert living in a much better middle class city of Dublin, you are advised to stay away as far away from corrupt BLM together with radical Dem liberals cities in America if you do not want to be robbed, raped or even murdered!
ew
Hi, Michael from Miller Company here. As long-time cyclist I agree those decorative racks are pretty useless. Just wanted to clarify the project includes three standard circular square-tube bicycle racks at the curb. I think the renderer maybe took some liberty with the spec to spice up the image or something. Apologies for the confusion.