One of the largest construction projects in San Francisco has officially topped out. 415 Natoma Street, the 395-foot office tower in the 5M Development, has peaked, and the facade is going up. 5M, named for its location on Fifth and Mission Street, will eventually produce six buildings with 856 total residential units, 245 sold as affordable, over 853,000 square feet of offices, 50,000 square feet of retail, and 49,000 square feet of public open space. Brookfield Properties and Hearst have partnered to develop the project together.
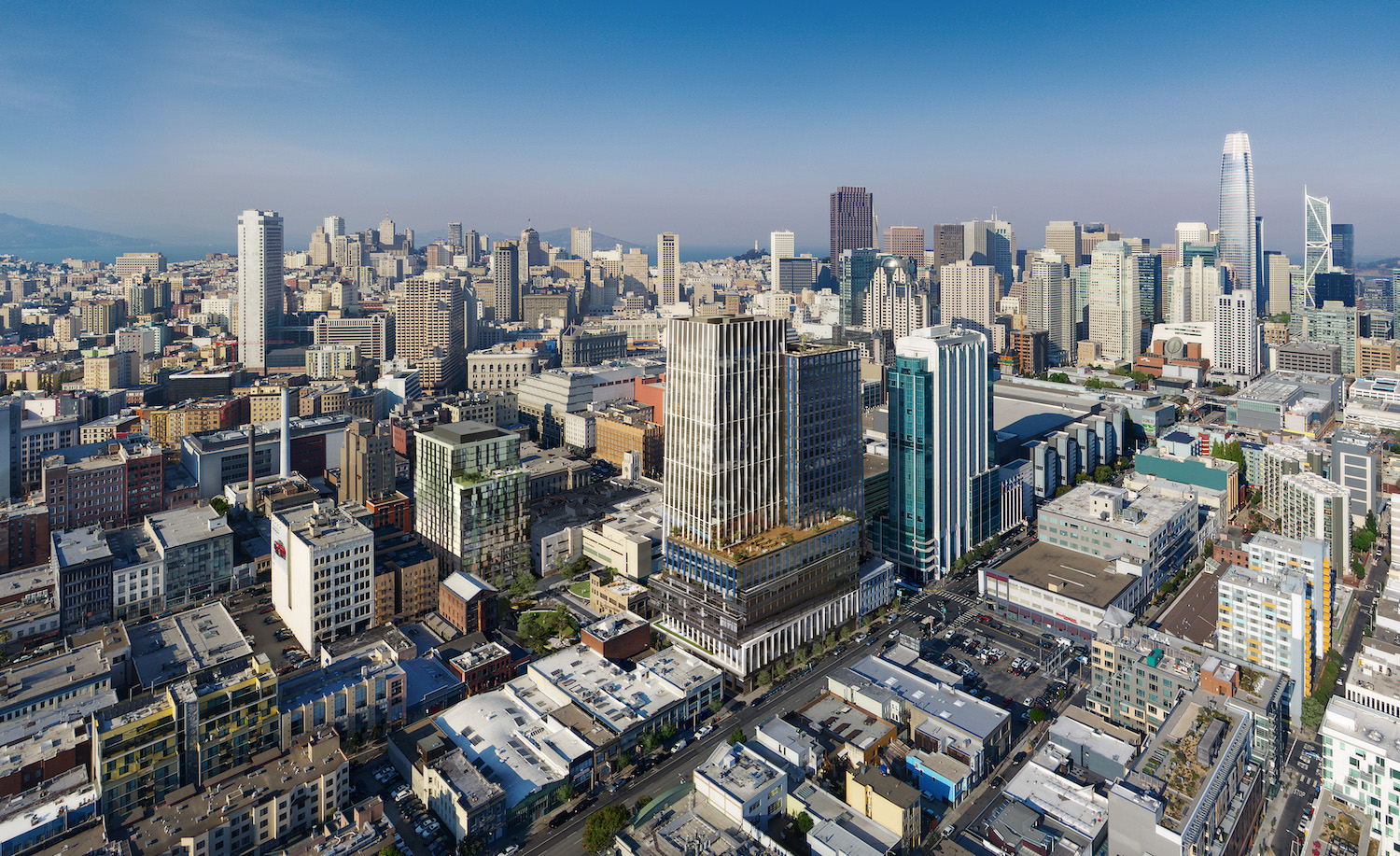
5M over-view, image courtesy Brookfield Properties
Master planning is by SITELAB Urban Studio. The area is divided between multiple structures. The tallest building is the office building at 415 Natoma. Nestled in the corner of the office building, at 5th and Howard street, is the historic Chieftain Building. Across the block, 434 Minna continues its vertical rise, now on the ninth floor. It will top off at twenty levels with 302 new apartments, 91 of which will be sold as affordable to middle-income housing. Featuring a mix of brick, curtain wall glass, green and grey metal panels, Portland-based architect Ankrom Moisan is responsible for the design.
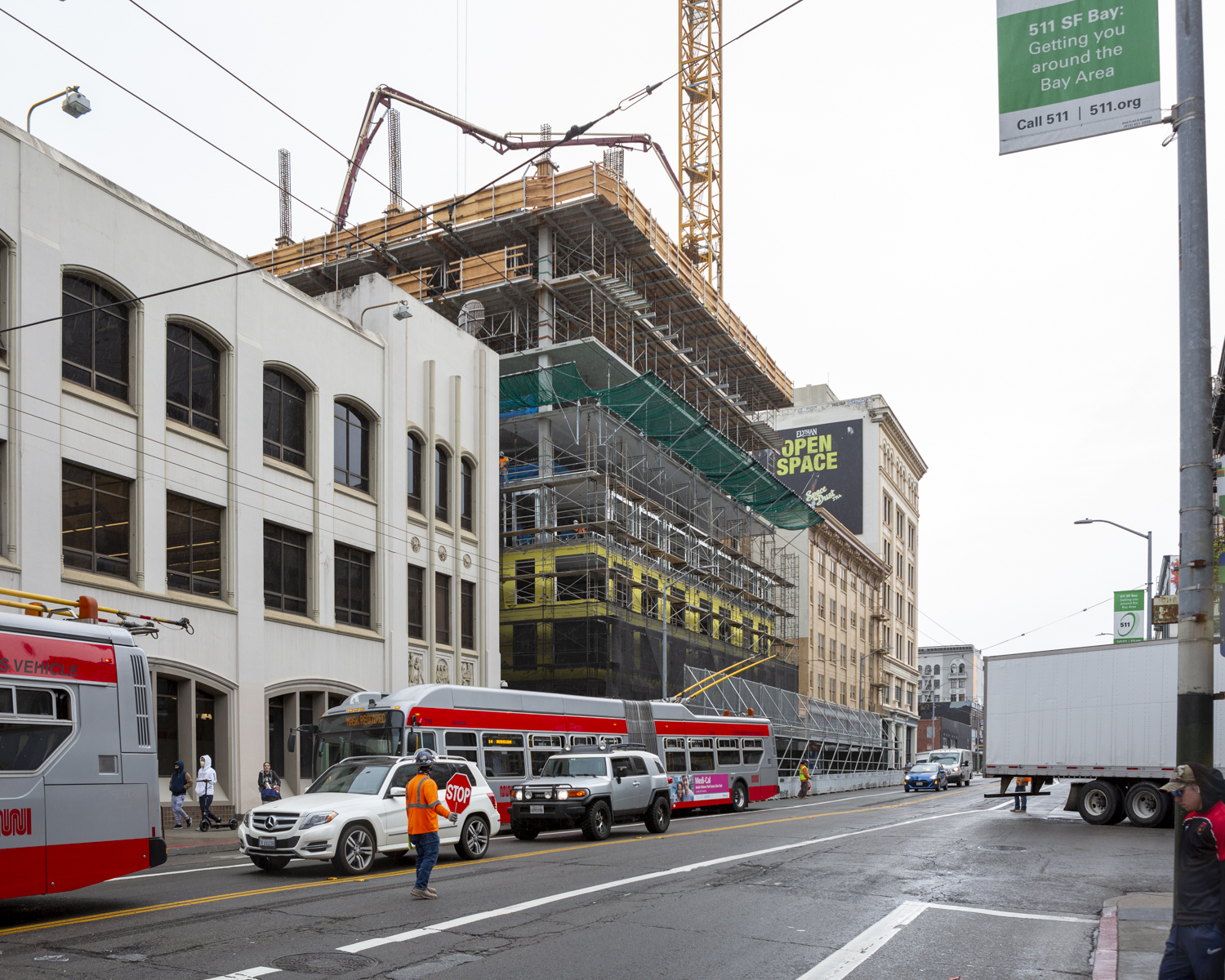
434 Minna apartments reaching the ninth story, image by author
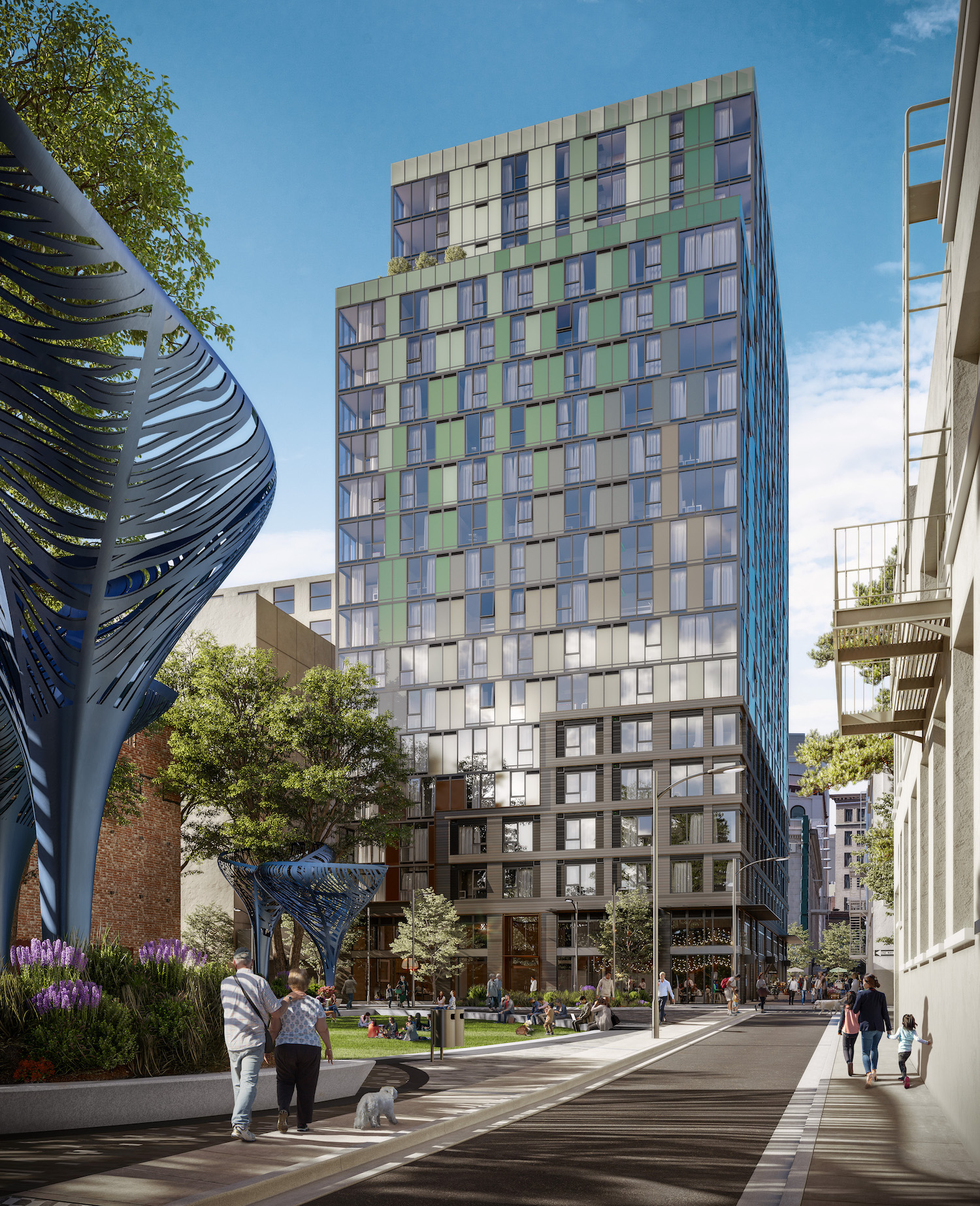
434 Minna Residence entrance, image courtesy Brookfield Properties
Pieces of the facade are starting to show on 415 Natoma Street. So far, just the lower levels have been wrapped up, revealing the white steel frames and blue floor-to-ceiling windows on the second and third level. The architects then include a distinctive horizontally striped facade design on the fourth floor. It will rise between two to four stories across the structure. Above that, renderings show that the white steel will instead be a deep navy blue color.
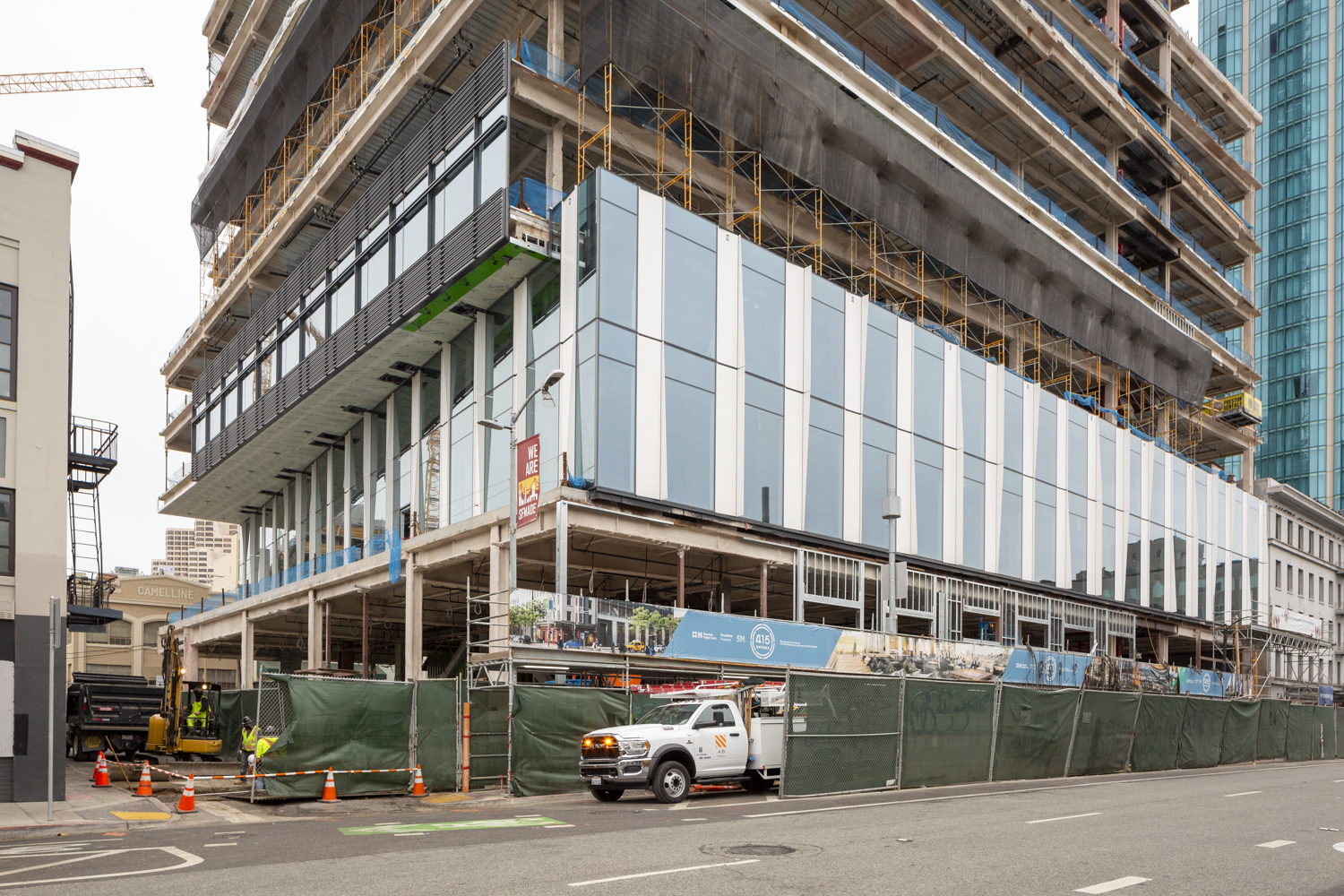
415 Natoma Street facade close-up, image by author
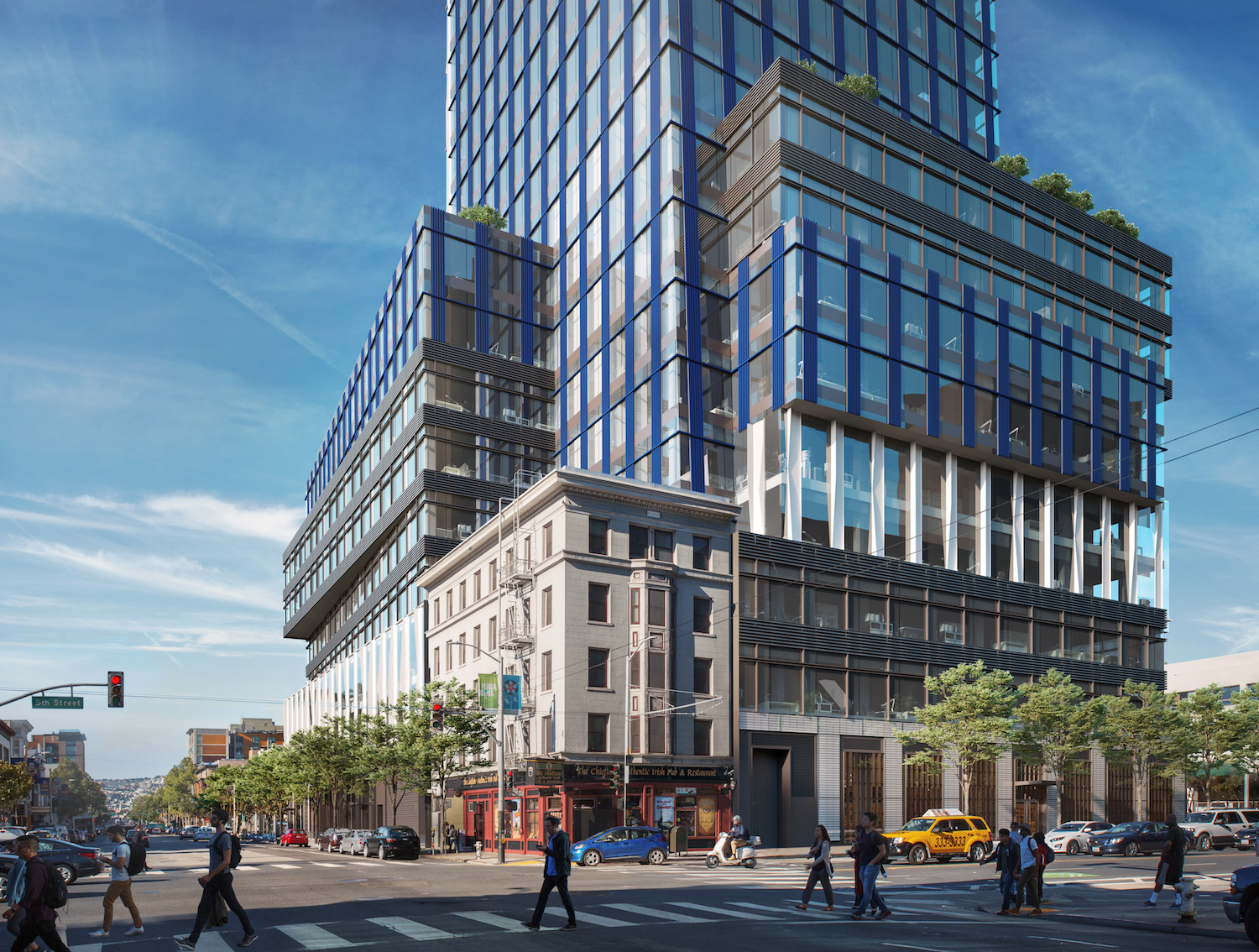
The Dempster and 415 Natoma at 5th and Howard Street, image courtesy Brookfield Properties
Brookfield is leading 415 Natoma and 434 Minna and the historic renovation of the Camelline Building. CAST will be developing the 113-year old Dempster Building, and Hearst will oversee the 400-unit N1 and the Chronicle’s renovation.
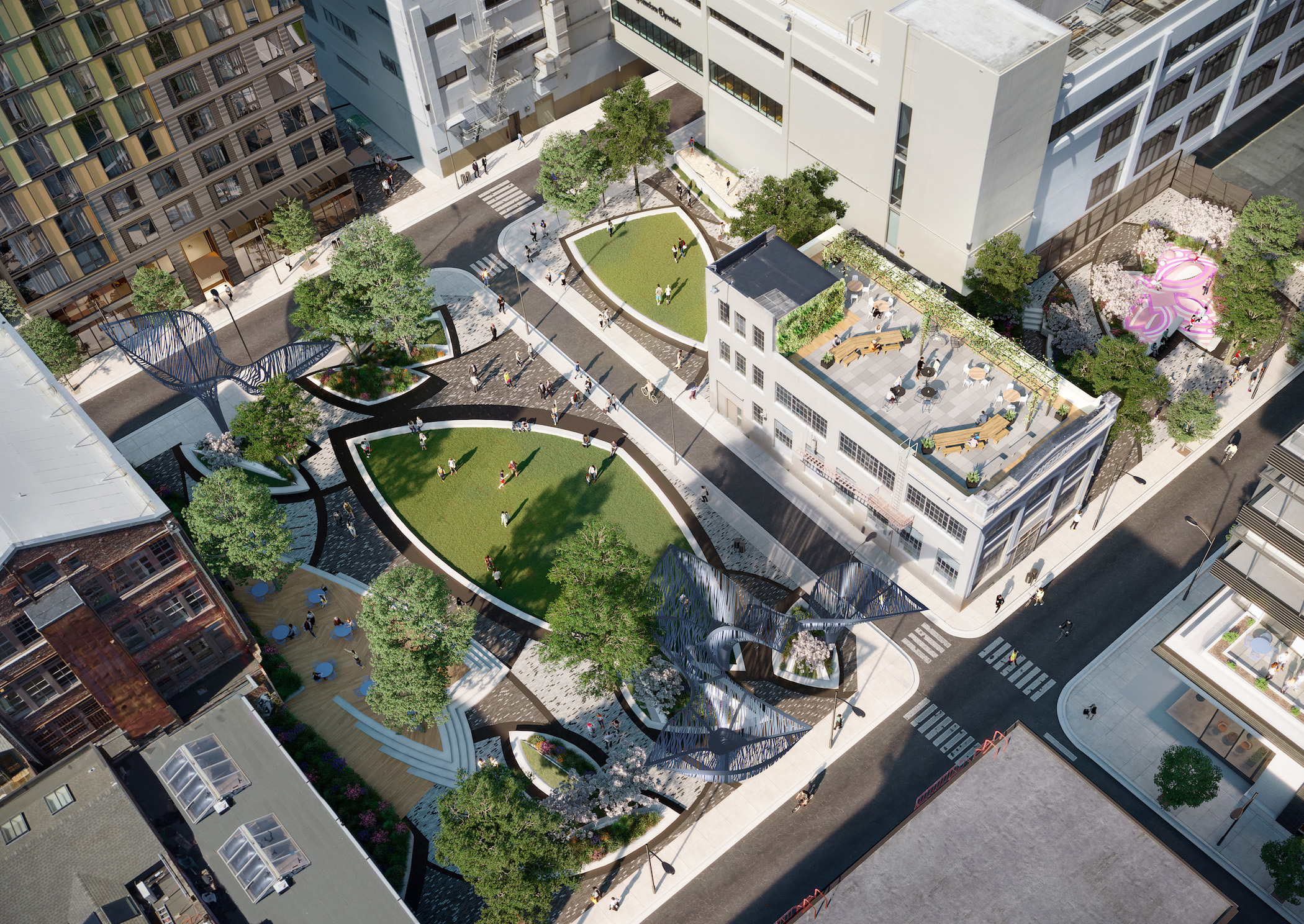
The Mary Court public space, image courtesy Brookfield Properties
!Melk and Cliff Lowe Associates are responsible for the design of the landscaping across the project. The firms are getting a vast canvas to work with, including a new park with The Mary Court and several rooftop terraces.
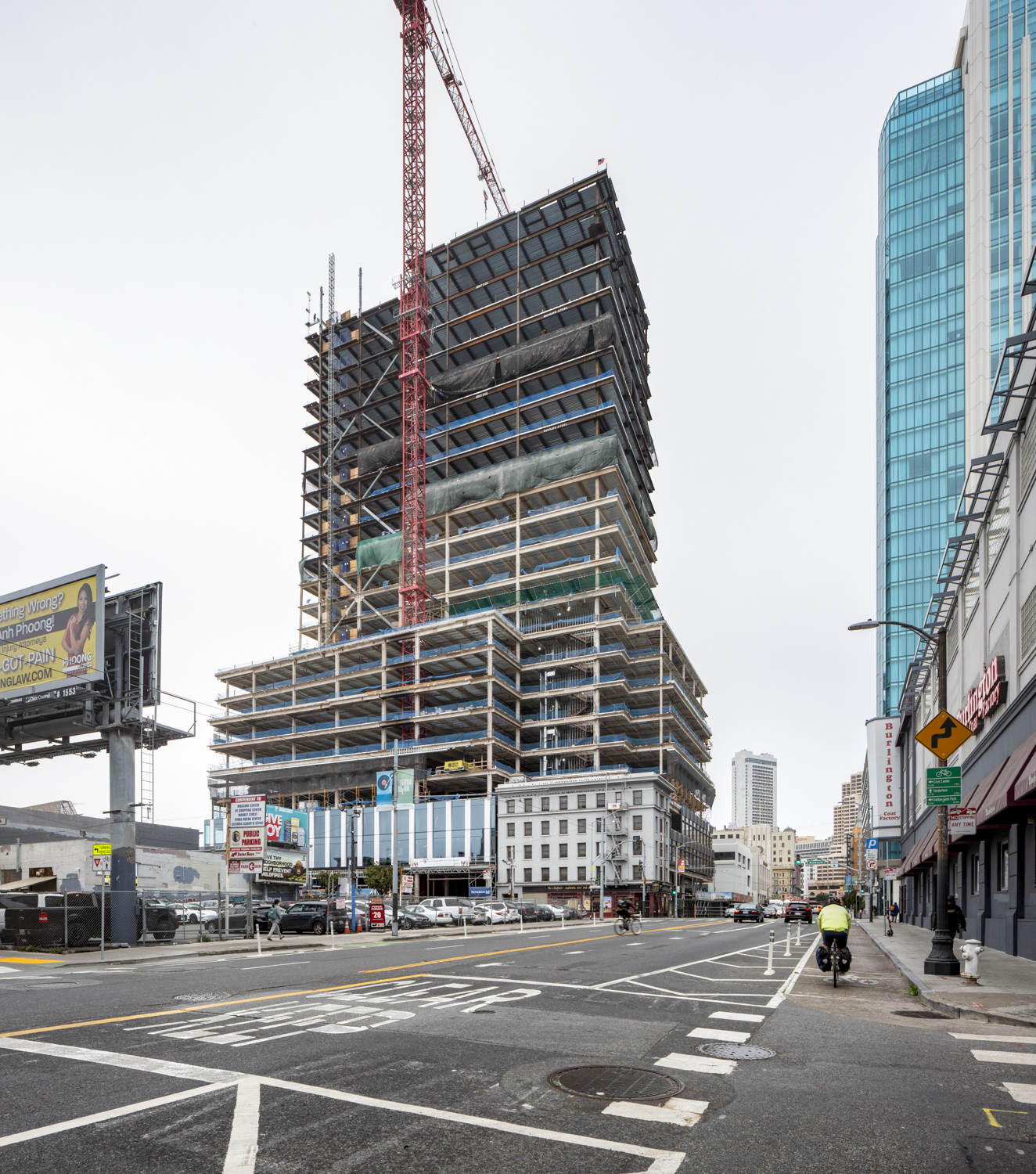
415 Natoma Street with the Chieftain Building at the corner of the lot, image by author
The project proposal received state density bonuses thanks to the developer promising to build off-site affordable homes. 83-unit senior housing and 71 apartments for homeless families are being planned for 867 Mission Street and 168 Eddy Street, respectively. This comes as part of the $76 million set for public benefits in the immediate and broader community.
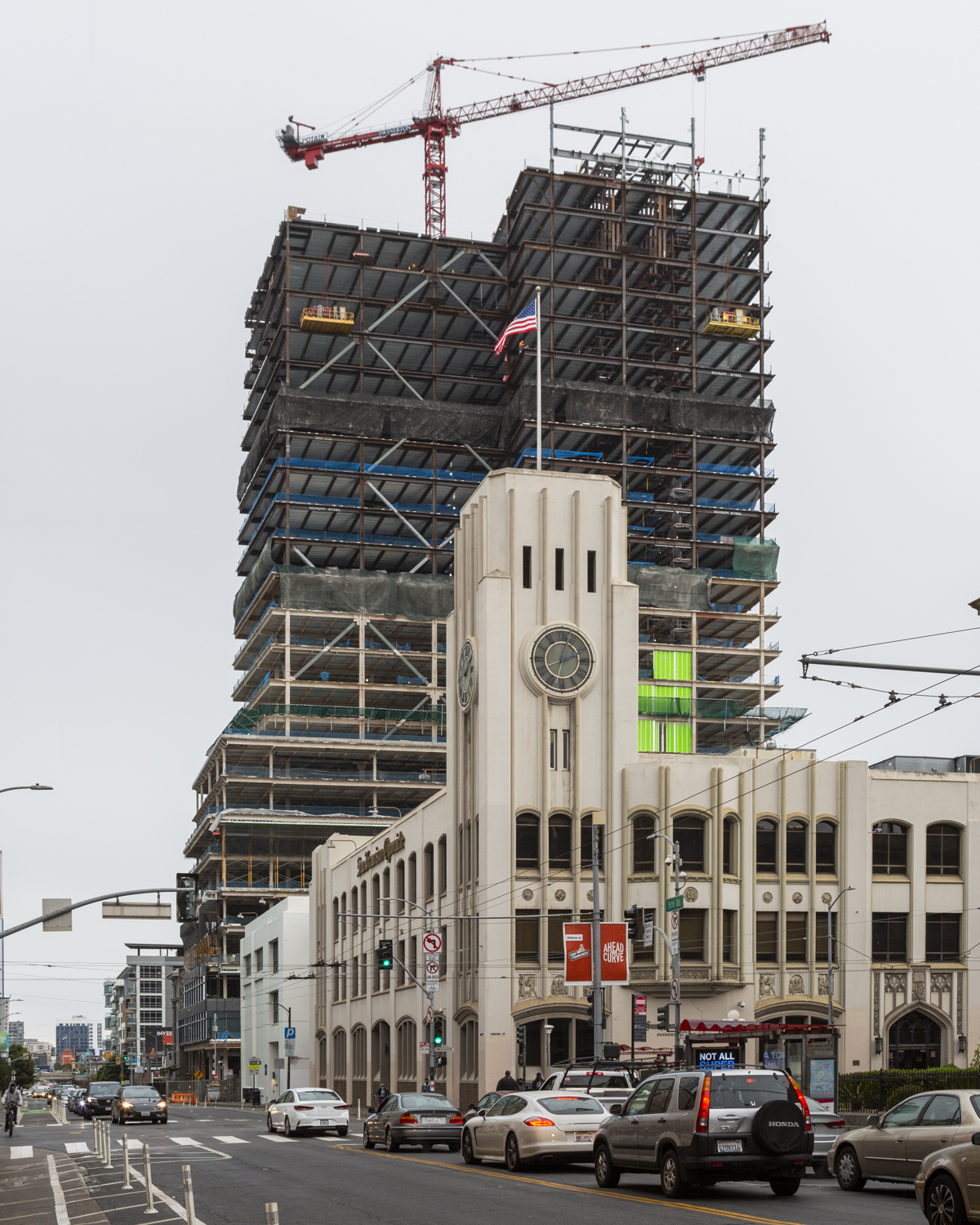
415 Natoma Street beside the SF Chronicle building, image by author
The city approved the project in 2015. Phase one of construction is expected to be complete by late 2021. The remaining timetable is still under consideration by the developers.
Subscribe to YIMBY’s daily e-mail
Follow YIMBYgram for real-time photo updates
Like YIMBY on Facebook
Follow YIMBY’s Twitter for the latest in YIMBYnews


IMHO, the SOMA “master plan” is doing more harm than good. Let the natural forces of economics and greed tempered by the market dictate the plan. Instead, we get a monotonous, generic, ultra-speculative cityscape. The SOMA plan looks to be in competition with Mission Bay for The. Most. Squandered. Urban. Cityscape. Ever.