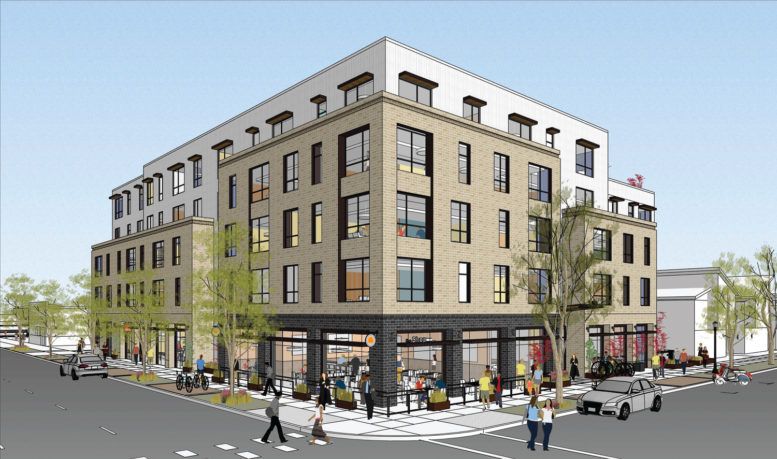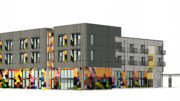New building permits have been filed for the five-story apartment complex dubbed 16 & V in Richmond Grove, Sacramento. The proposal will create 60 new homes on a currently vacant lot at 2131 16th Street in Richmond Grove, Sacramento.
Ashria Holdings LLC is responsible for the application. Swank Construction LLC is on the project team. Vrilakas Groen Architects is responsible for the designs.
The five-story structure will rise to a height of 59 feet. The multi-family housing building will yield a total built-up area spanning 57,862 square feet, with 43,580 square feet of leasable area, 9,730 square feet of common area, and 4,640 square feet for ground-level retail. A 6,630 square-foot surface parking lot outside the building will provide space for 21 cars. The fifth floor will feature a roof deck. Interior space will include parking for 36 bicycles.
The construction is estimated at $11,572,000.00 Residents will be an eight minute walk from the busy light rail-adjacent Ice Blocks shopping center, and less than a mile from the State Capitol Park.
Subscribe to YIMBY’s daily e-mail
Follow YIMBYgram for real-time photo updates
Like YIMBY on Facebook
Follow YIMBY’s Twitter for the latest in YIMBYnews






Be the first to comment on "New Building Permits Filed for 2131 16th Street In Richmond Grove, Sacramento"