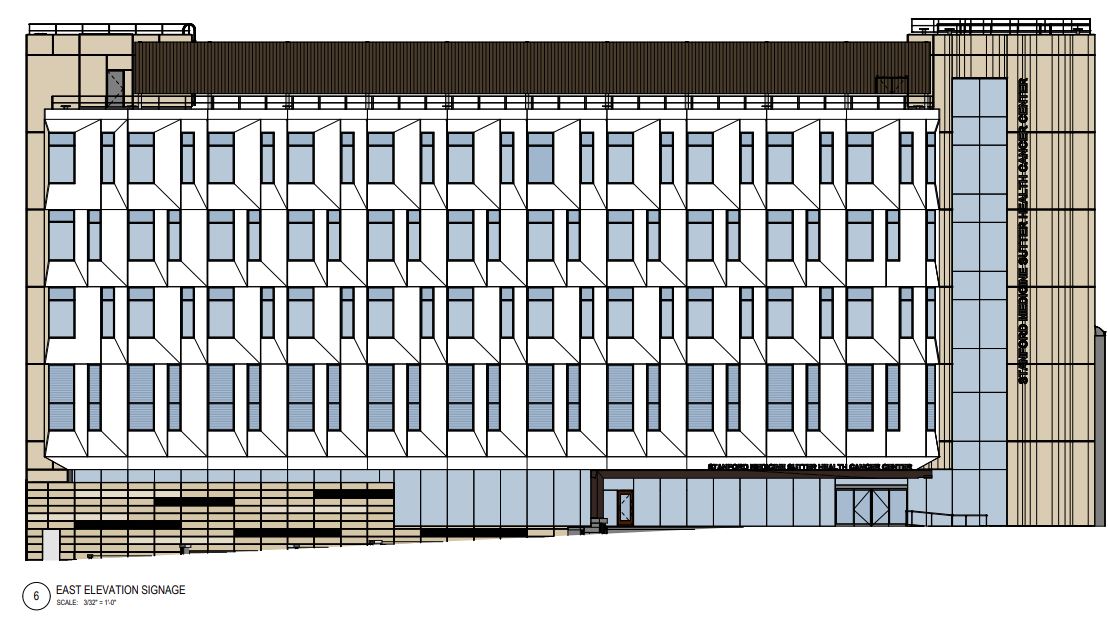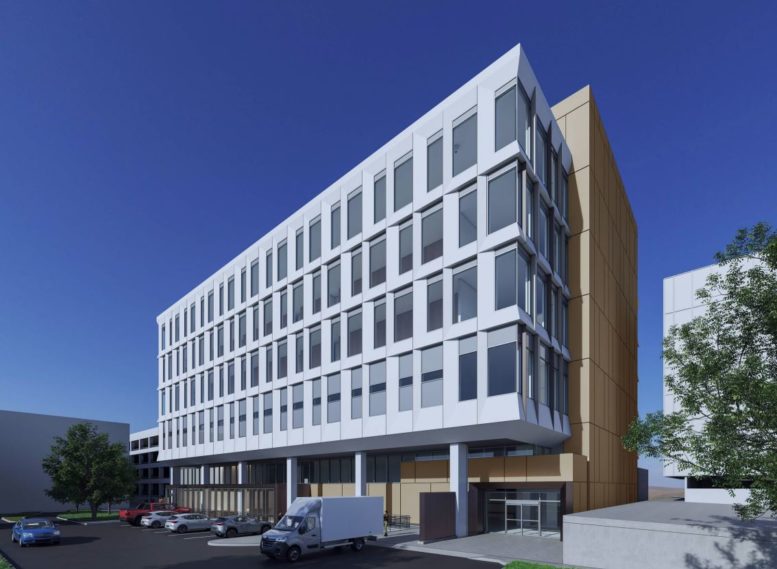Permits have been issues for the development of a new medical center at 3023 Summit Street in Pill Hill, Oakland. The project proposal includes the construction of a new seven-story building, Stanford Medical Sutter Health Cancer Center (SMSHCC), offering spaces for outpatient treatment center. The project involves the demolition of two structures on the site.
Sutter Health has formalized a collaborative joint venture with Stanford Health Care for a state of-the-art cancer facility. Lamphier-Gregory is a planning firm and the project applicant.

3023 Summit Street East Elevation via SmithGroup
The project site spans an area of 91,636 square feet. Named Stanford Medical Sutter Health Cancer Center, the project proposes to bring a new seven-story building spanning a total built-up area of 170,000 square feet. The medical center will be a freestanding outpatient medical building located on Alta Bates Summit Medical Center Campus (ABSMC). The project also proposes the reconfiguration of the adjacent outdoor space and parking lot. The building facade will rise five stories above ground and two stories below ground.
Included in the project scope is the redesign of the Peralta Pavilion outdoor plaza and parking area of 8,600 feet. This new plaza space would be centrally located and designed for patients, staff and the public and would be the primary path of pedestrian circulation between the new Patient Care Pavilion, Providence Pavilion, Peralta Pavilion, the new garage and Samuel Merritt University. The plaza would also accommodate small group gatherings, lunch time rest areas and opportunities for casual meetings.
Shoring and exterior building permits have been issued; core, shell and shoring review has been requested. Construction activity on the site could occur after Phase 1 and any time prior to 2035. Construction costs are estimated at $57,842,550.
Subscribe to YIMBY’s daily e-mail
Follow YIMBYgram for real-time photo updates
Like YIMBY on Facebook
Follow YIMBY’s Twitter for the latest in YIMBYnews






Why not build housing into part of the medical center?