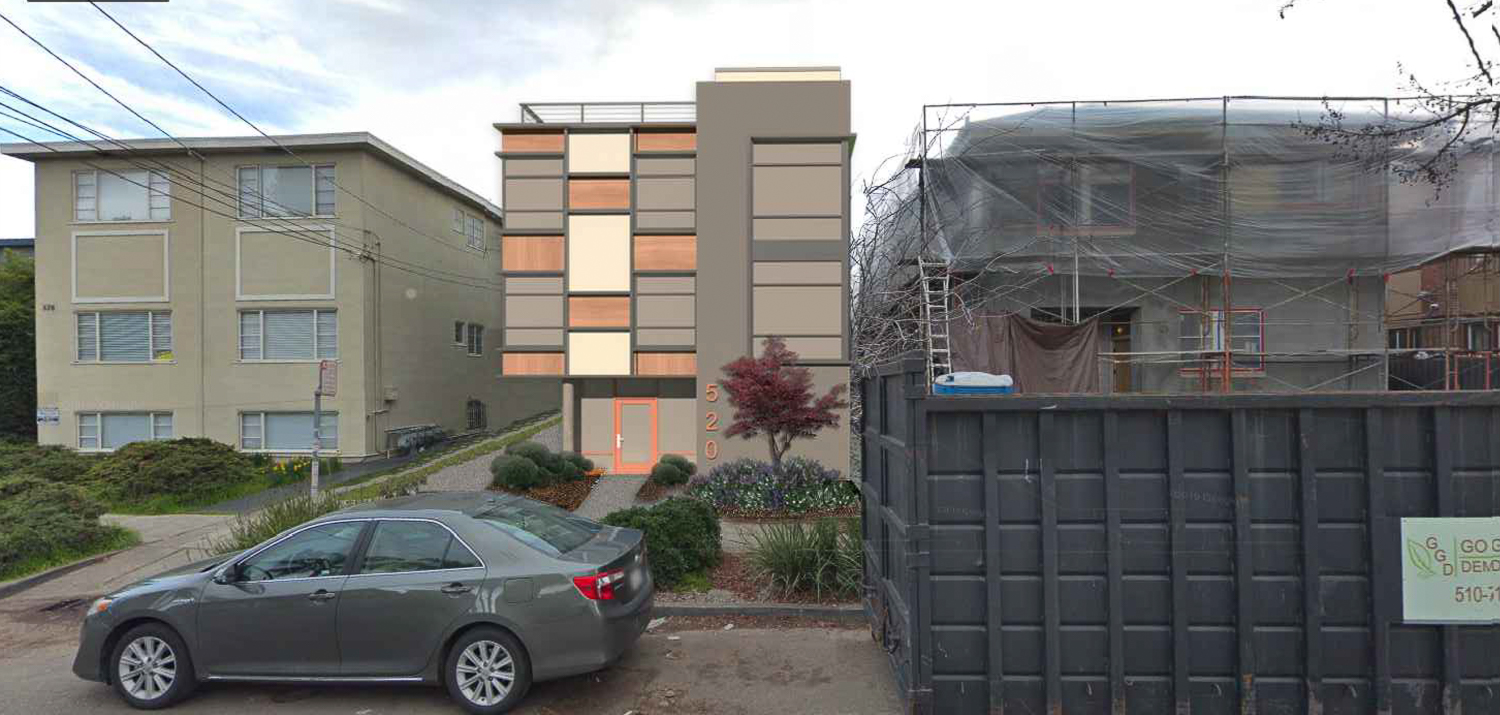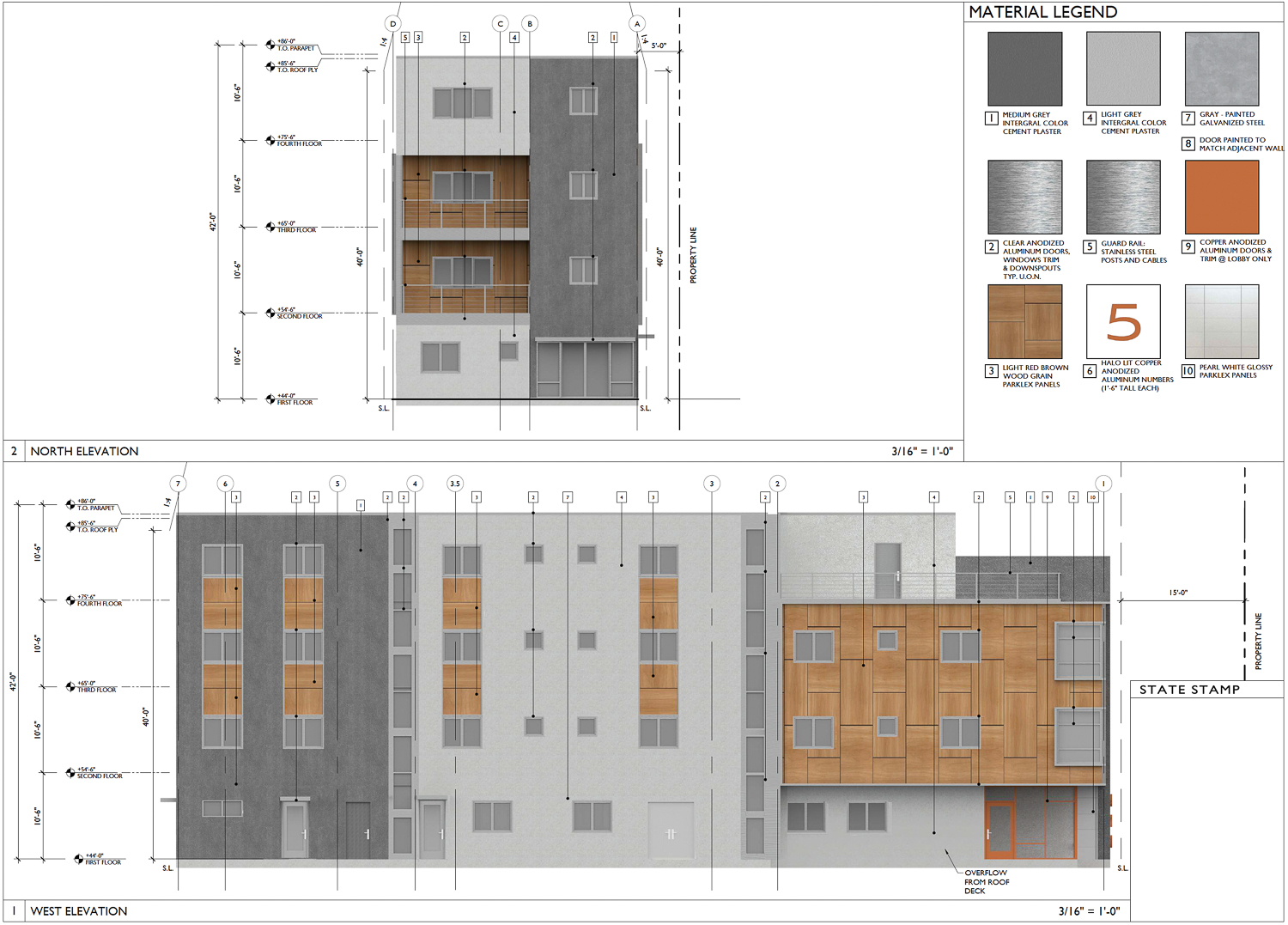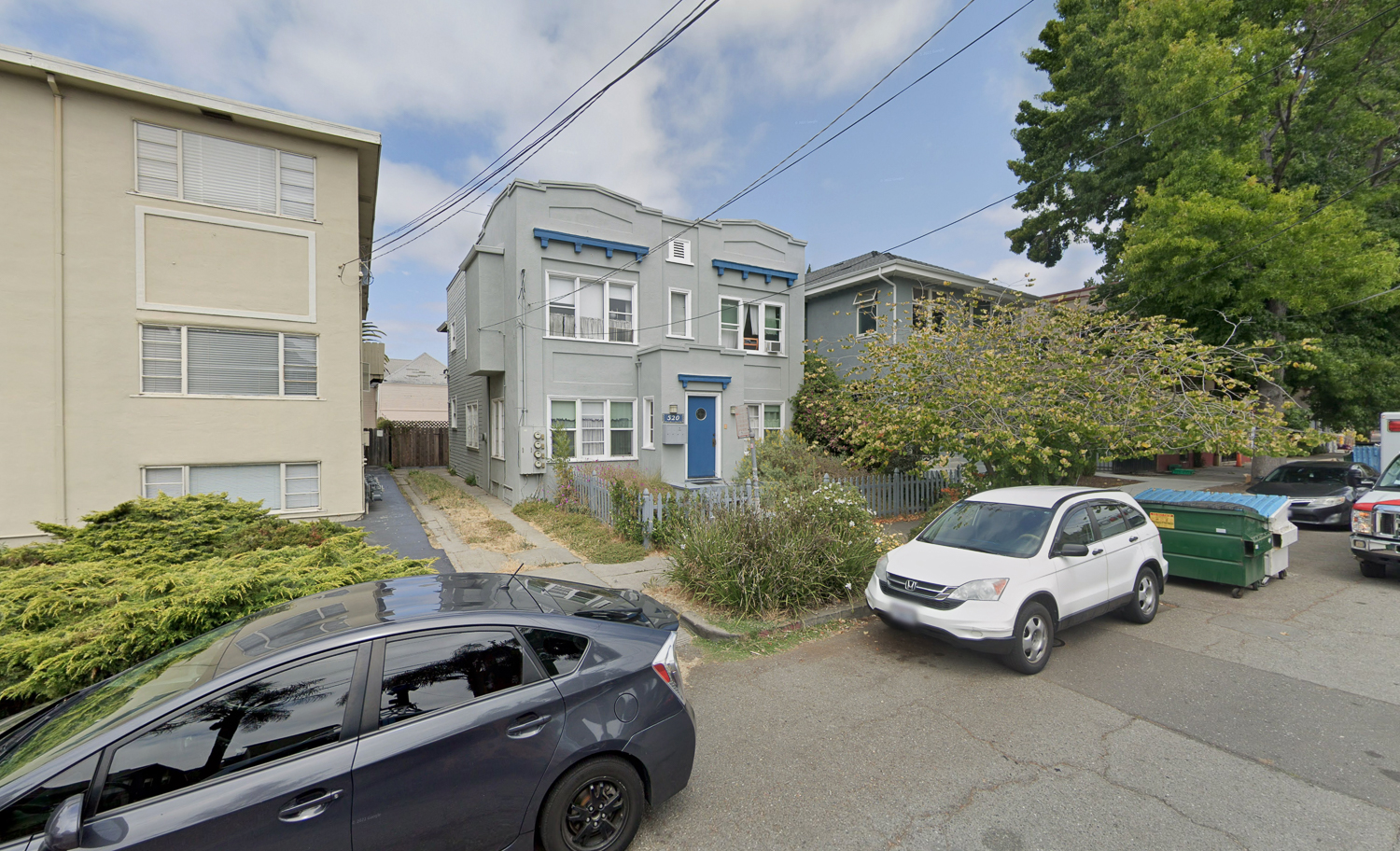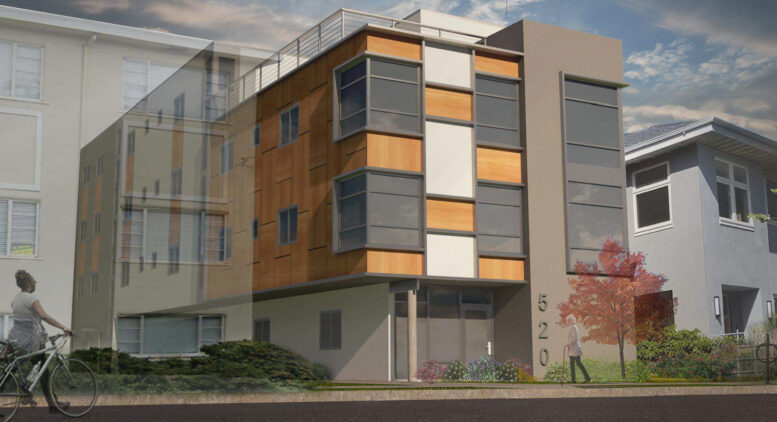Revised permits have been approved for the four-story residential infill at 520 31st Street in Pill Hill, Oakland. The green light was given just months after the application was submitted to the city. Emeryville-based Gunkel Architecture is responsible for the design.
The 42-foot tall building will contain around eight units, including a studio, a three-bedroom apartment, two four-bedrooms, three five-bedrooms, and a penthouse unit on the fourth floor with six bedrooms and four bathrooms. All residents will get access to a rooftop deck and the ground-level community lounge, which will also serve as the mail room.

520 31st Street street view, rendering by Gunkel Architects

520 31st Street facade elevations, illustration by Gunkel Architects
Demolition will be required for an existing fourplex. According to city records, the structure was built in the 1910s as part of the fragmented Telegraph-Grove-Shafter district, comprised of several dozen homes across six blocks. Most of the historic structures were built from the 1890s to the early 1900s. The existing complex is ranked as a contributor to a historic area of secondary importance.
In a 2020 letter, city staff told Gunkel Architecture that the future design at 520 31st Street “does not need to have the same style of the buildings in the neighborhood but should have more elements that relate to the context.” The massing will have a street-facing setback to complement adjacent apartment heights overlooking 31st Street. Facade materials will include cement plaster, metal panels, and faux wood panels.
The 0.13-acre site is located in the Pill Hill neighborhood, aptly named for the many hospitals and medical centers within the small area close to Downtown Oakland. For regional transit, the 19th Street BART Station is just 20 minutes away on foot, and the MacArthur BART Station is 15 minutes away on foot.

520 31st Street, image via Google Street View
Jeanne Furstoss and Michael Bowler are listed as the property owners. The estimated cost and timeline for construction have yet to be established.
Subscribe to YIMBY’s daily e-mail
Follow YIMBYgram for real-time photo updates
Like YIMBY on Facebook
Follow YIMBY’s Twitter for the latest in YIMBYnews






Why isn’t this taller?
Great that more housing is being constructed in a transit rich area.
It is too small and ugly & cheap looking. It should be much larger. I hope this gets redone. This is going to age terribly.
It’s hard to see the improvement here:
demolishing a charming 4 unit building to construct an ungainly building with 6 units?
Why not retain the charming 4 unit building at the front of this lot and build 2 units of ungainly at the rear?
Have any of you are knocking this project even looked at the makeup of the units in this project? It’s not just the unit number; it’s the size of these units with more bedrooms per unit. And the design will age better than it’s being portrayed as an infill project. It’s obvious when the critics are stuck in the past with the architectural style and also playing the numbers game. We need more of these medium size infill projects throughout the Bay Area than the larger skyscraper developments already planned. This will help with having both a better overall master plan for the community and meeting our housing needs at the same time.