The Oakland Planning Commission is scheduled to review plans this Wednesday for the affordable housing component within the West Oakland BART redevelopment project. The developers are seeking revisions to reduce the floor count while retaining the same number of units on Parcel T3. Assuming the plans are approved, construction is expected to start as early as next year. Mandela Station Affordable LP is the joint venture responsible for the proposal.
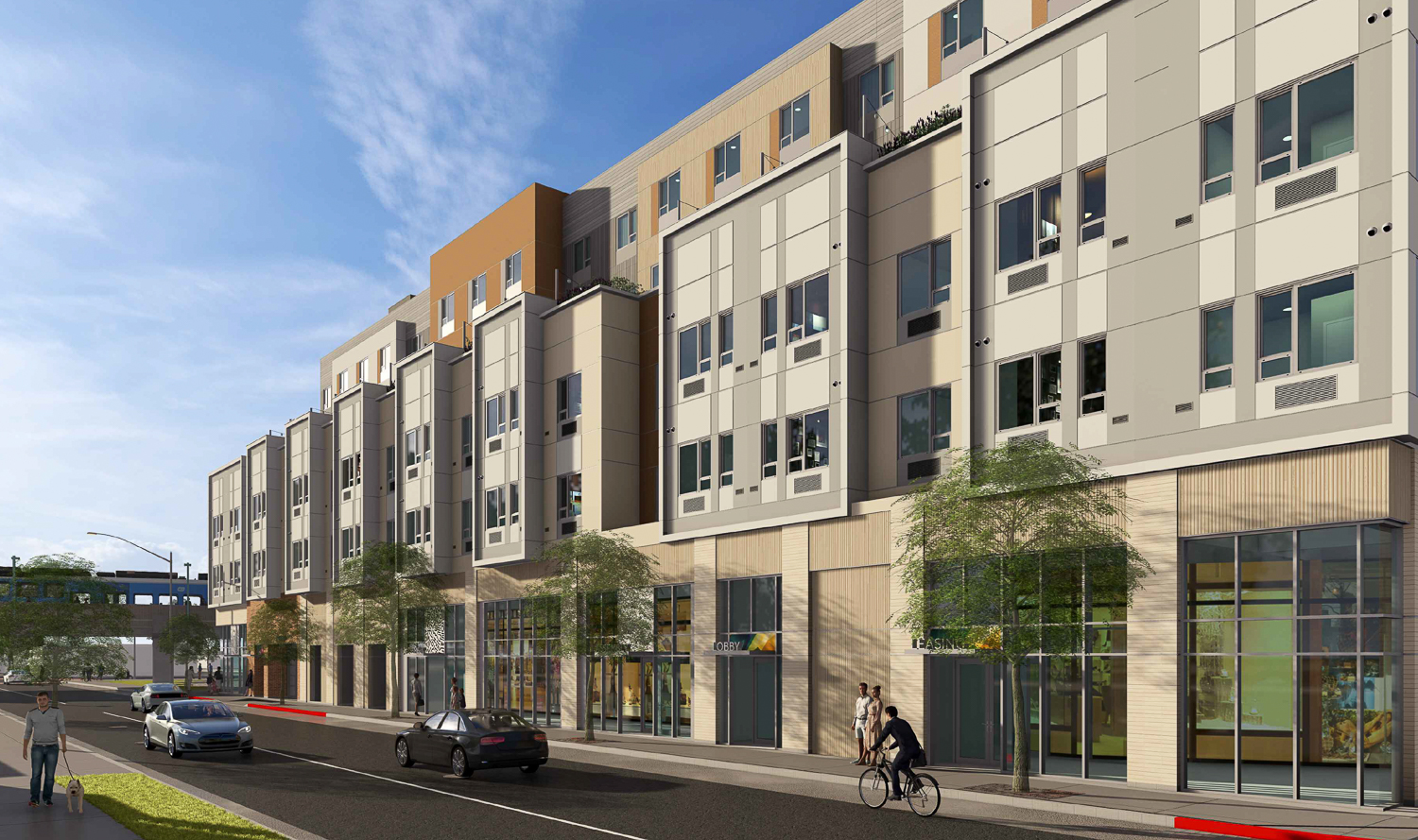
Mandela Station Parcel T3, rendering by AO
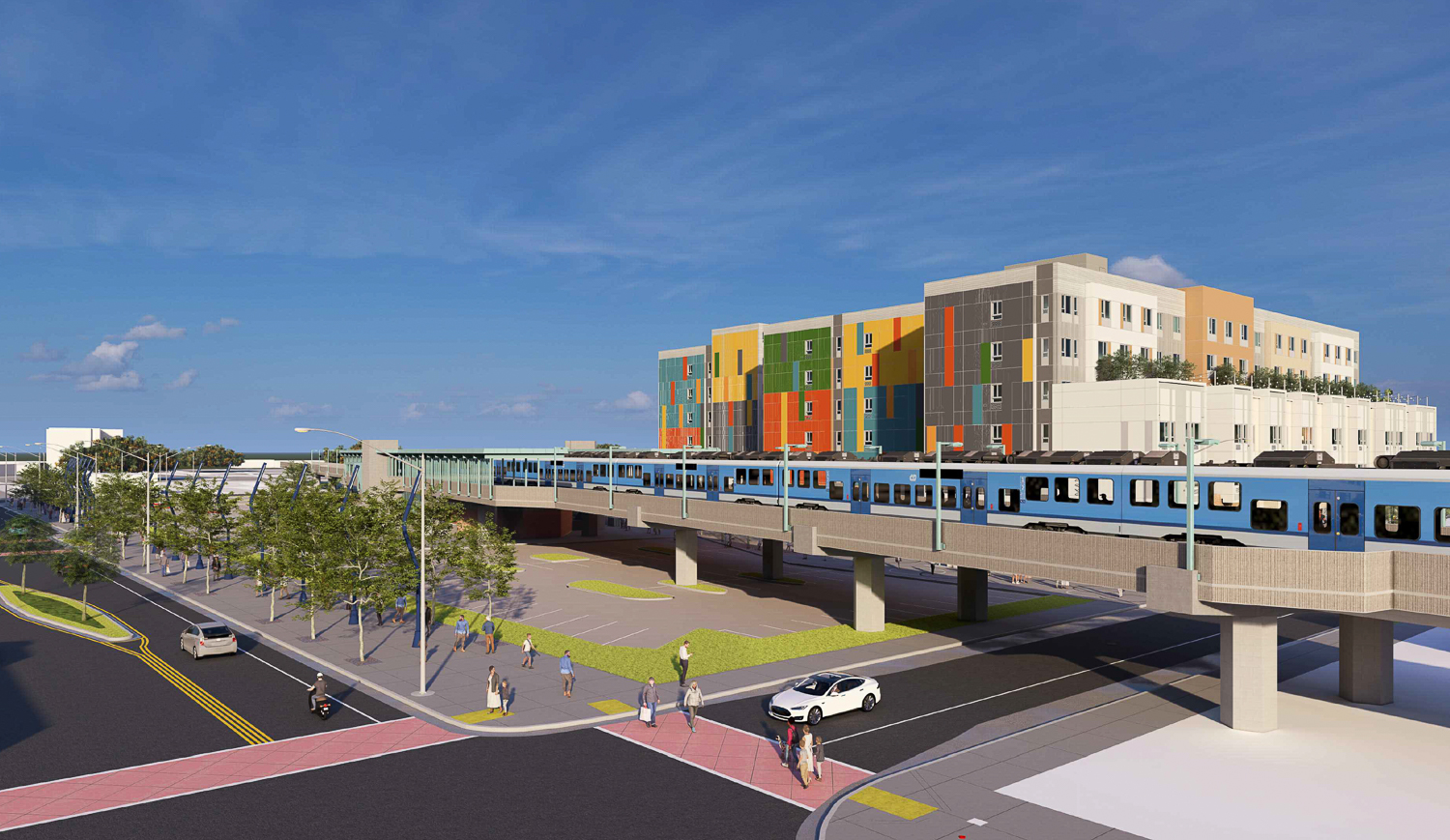
Mandela Station Parcel T3 seen from across the BART tracks, rendering by AO
Revisions for T3 have been focused on retaining the unit count while reducing overall costs. The most significant structural alteration by the team was to cut out one floor from the initial two-story concrete podium, as well as a single-loaded corridor wing. The new floor plans form a W-shape instead of an 8-like shape. For the public and BART riders, the team hopes to reduce costs by not proceeding with the track-facing rotating art exhibit wall. The following passage is their given reasoning:
Given current market conditions, we are not proceeding with the rotating art exhibit wall at this time and therefore created an architecturally detailed and interesting wall to serve as a standalone wall without art. However, the wall will be constructed so that it can serve as the background for a rotating art exhibit in the future pursuant to the project’s original vision. The project’s public art will be located on a different elevation and/or location.
The overall design has not shifted significantly, though the architecture firm involved has changed. Orange County-based architecture firm, AO, is responsible for the design. Illustrations show a podium-style building with a collage-like arrangement of material styles and setbacks. The south elevation will be a bare wall with a colorful range of aluminum and fiber cement panels. The six-story building will step down to a four-story segment overlooking the shorter homes across Chester Street.
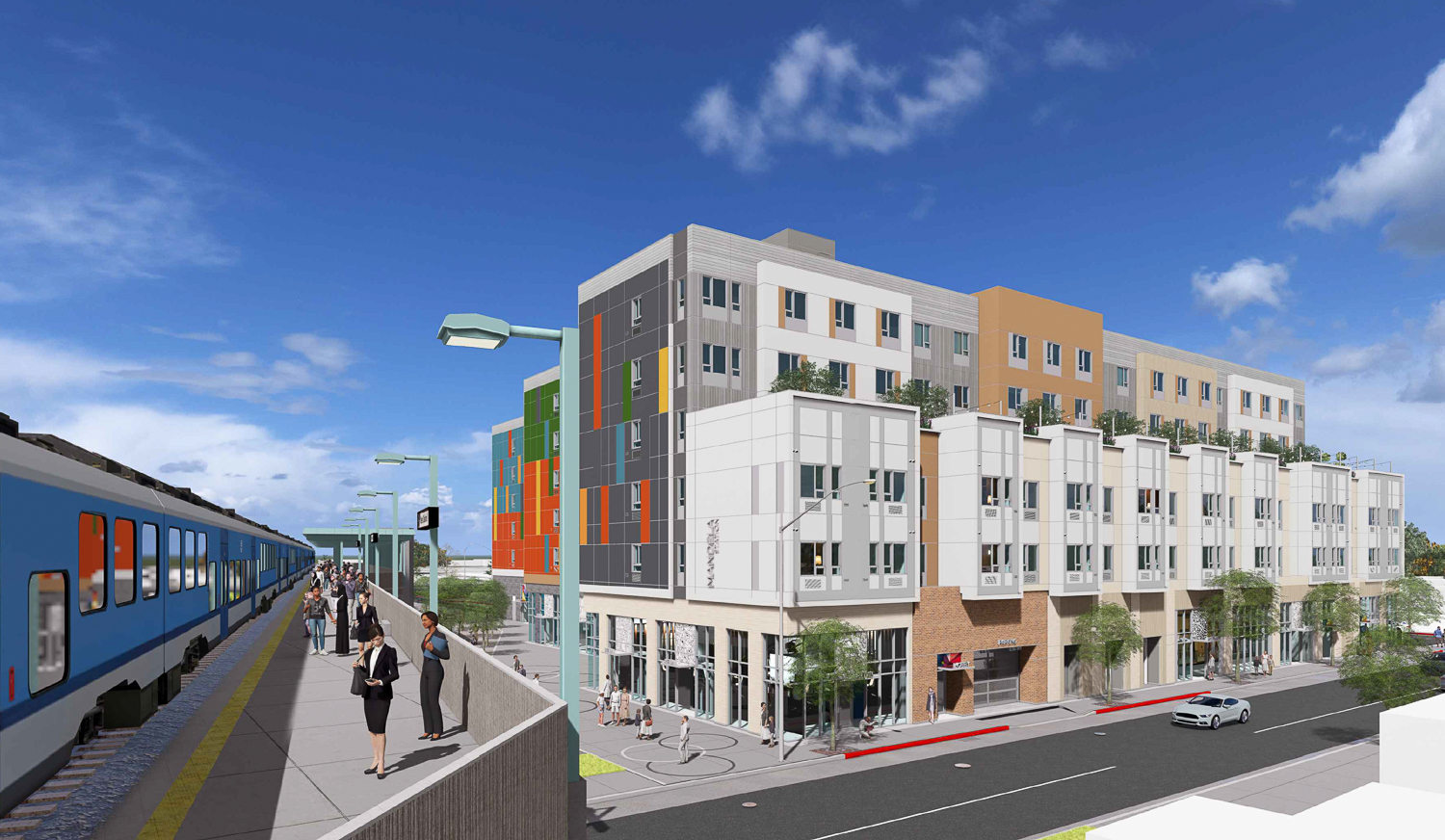
Mandela Station Parcel T3 seen from the West Oakland BART Station platform, rendering by AO
The 75-foot tall building will contain 12,850 square feet of retail alongside a 50-car garage and parking for 158 bicycles. As one might expect by reducing floor area but retaining the unit count, the apartment sizes have decreased, with 17 more studios and 13 fewer two-bedrooms. Unit types will vary, with 59 studios, 137 one-bedrooms, 34 two-bedrooms, and 11 three-bedrooms.
The developers behind the Mandela Station redevelopment started with Strategic Urban Development Alliance and China Harbour Engineering Co. LTD. More recently, the team has expanded to include AMG & Associates, Keystone Development Group, The Pacific Companies and Innovative Housing Opportunities for Parcel T3. The developers first submitted plans for the five-acre site in 2018, with entitlements secured in 2019. Construction was expected to have already started, but “the COVID/post-COVID environment brought higher construction costs and interest rates as well as other factors that substantially increased the development costs beyond the established projections,” according to the recent application. In the last few years, public funding and grants available for affordable housing projects have helped push such projects to start construction where others remain dormant.
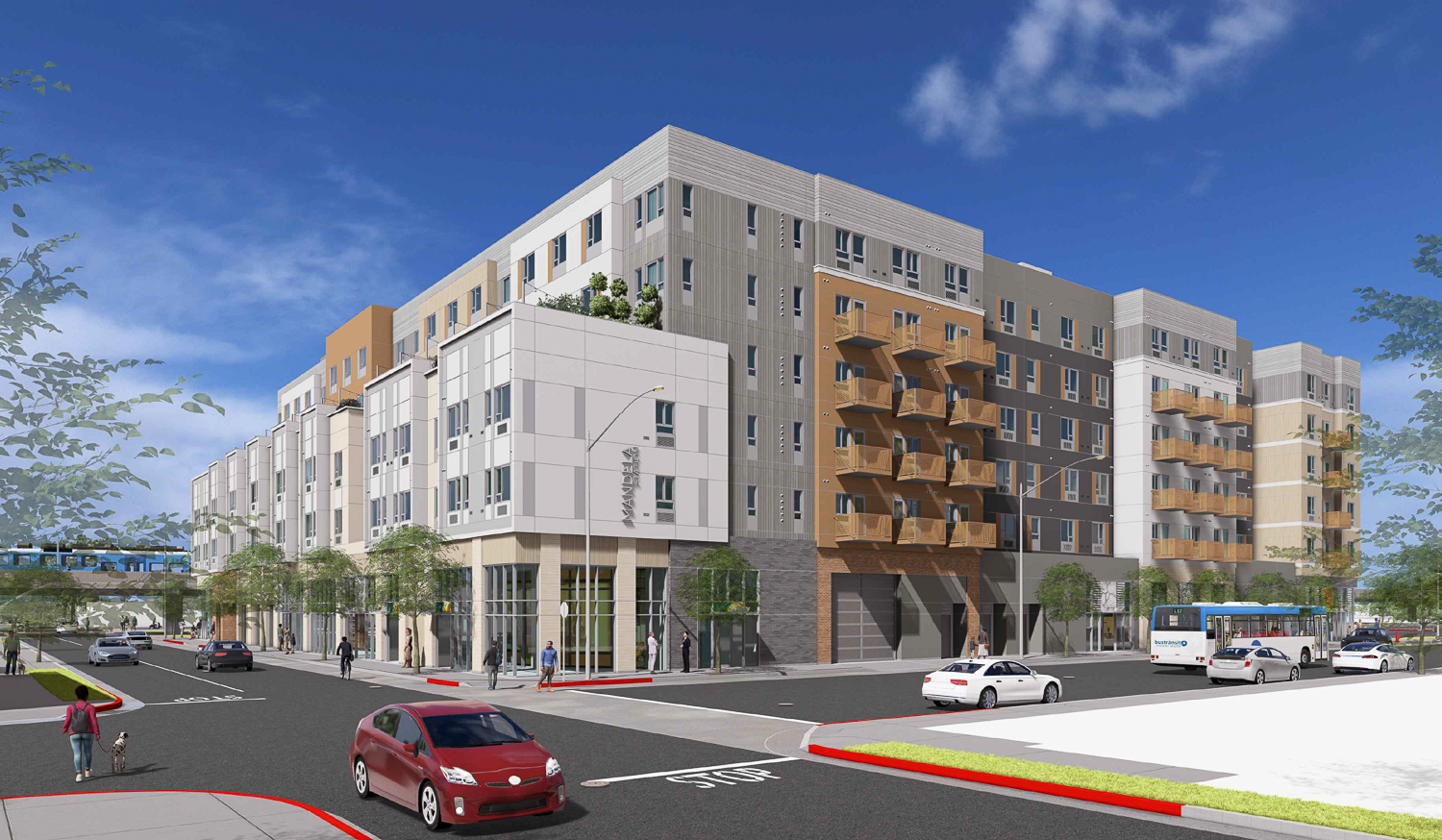
Mandela Station Parcel T3 pedestrian view from along Chester Street, rendering by AO
According to the recent project application published by Mandela Station Affordable LP, “along with the master developer, our team raised a substantial amount of funding for the affordable project and surrounding infrastructure. They also secured a partnership with the Oakland Housing Authority and executed the Lease Option Agreement with BART.”
The full build-out of the Mandela Station project aims to create around 762 units, 300,000 square feet of offices, around 50,000 square feet of retail, and a public park. Parcel T1 is expected to be the tallest structure within the Mandela Station masterplan, rising 31 floors with 522 market-rate apartments. The timeline for construction of the other three parcels around West Oakland has yet to be established.
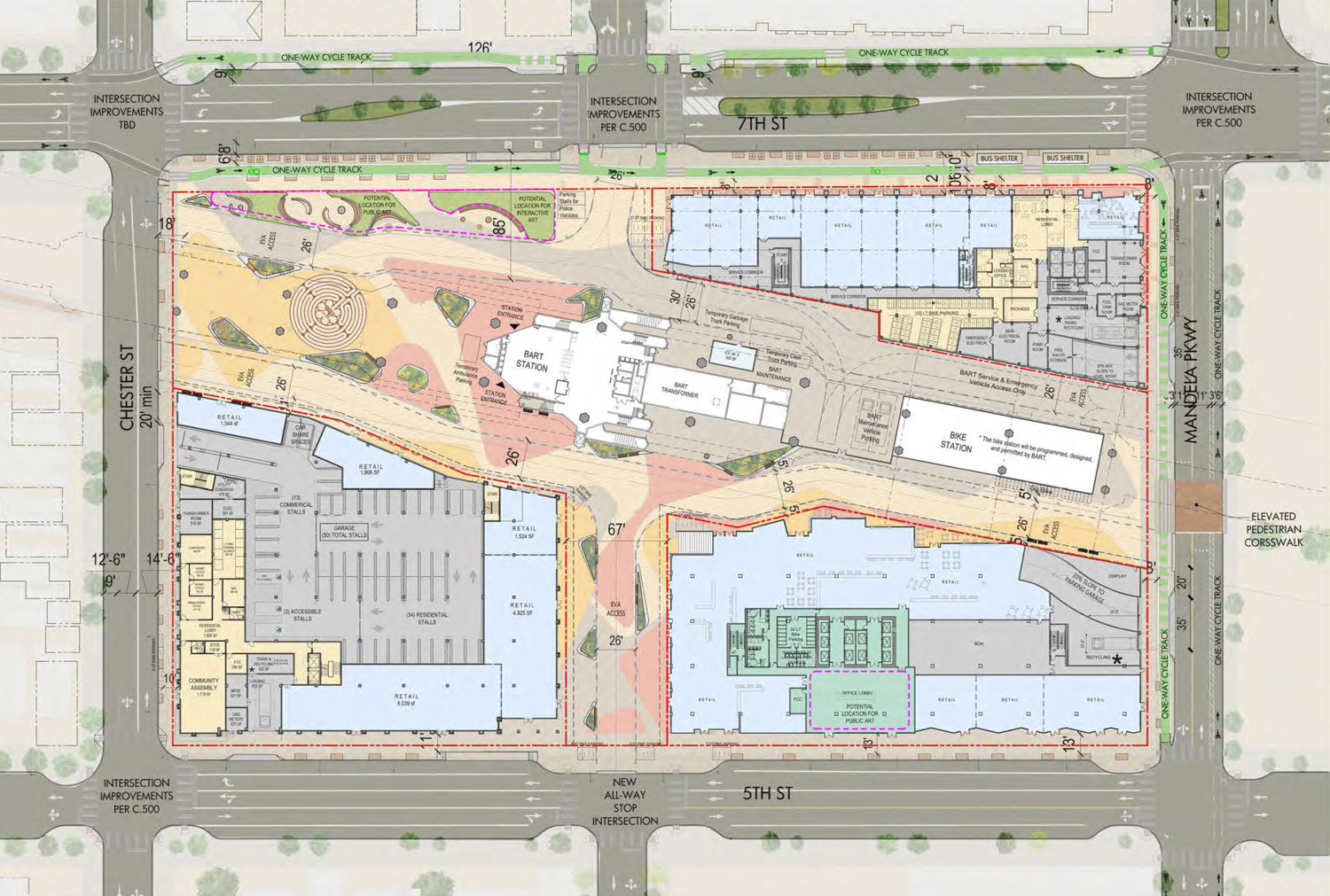
1451 7th Street site plan, rendering by JRDV Architects Inc
The Oakland Planning Commission is scheduled to meet this Wednesday, October 9th, starting at 3 PM. The event will be held in person only at Oakland City Hall. For more information, visit the meeting agenda here.
Subscribe to YIMBY’s daily e-mail
Follow YIMBYgram for real-time photo updates
Like YIMBY on Facebook
Follow YIMBY’s Twitter for the latest in YIMBYnews

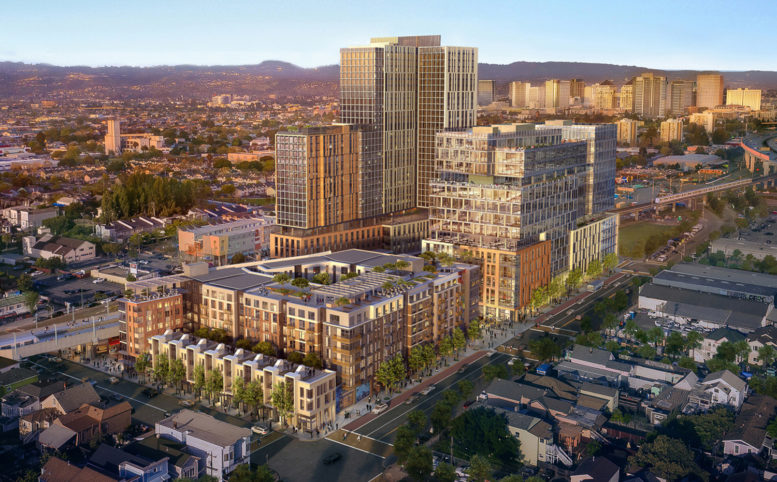




Build it!
agree. build it. we are desperate for the affordable housing component. I do agree that engaging a local artist to create a mural, perhaps telling the story of this site, would be preferrable to the multi-colored panels….especially as it is viewed by BART riders. A well thought out and beautiful project.
The good ol bait and switch. Generate interest with a more attractive and comprehensive design and then at the last minute cram a cheap, unattractive plan through the approval process.
There’s nothing like a sterile facade clad with brightly colored fiber cement panels and a few narrow windows that screams “I love where I live” let alone provide the neighborhood any authentic sense of identity or character.
Uninspired and unsurprised… no matter, let’s get it built.
Why not let some community members paint a mural instead of just fiber cement colors in a “pattern”. Seems like an easy win. At least it’s getting built
I second this mural idea.
Finally, something! I hope the area can be built out in our lifetimes. We can fit over 10,000 units within the BART walkshed here.
By the time it gets finished who’s going to be there or qualified to live in it- homeless or displaced numbers are rising at level per day. But build it … I’m sure the income requirements will be raised by the time it’s done.
For god’s sake give the developers whatever they need to make the shovels hit the ground next year. It is hard to believe that one of the best development sites in the entire Bay Area is still an amalgamation of truck parking lots, heaps of garbage and favelas. Enough with all of the complaining about the art and exact number of subsidized units – 10,000 new units, and 300,000 sq ft of offices and 50,000 sq ft of retail are desperately needed. More housing is more housing, and no one is being displaced. 10,000 new units of any kind will reduce the average rent in Oakland. And the CIty desperately needs to increase the tax base. And there is virtually no retail space of any kind in West Oakland. And for all of the mass transit advocates, adding 10,000 units around a BART station that is one stop from Downtown SF should be a no brainer. Please don’t screw this up again.
The existing train station parking lot is usually at full capacity throughout the day therefore I would only agree with this if adjacent lots offer an equivalent number of parking spaces or the existing plot is built with a ground-level or underground garage with sufficient parking spaces for the average commuter. This also means not allowing the 500 Kirkham Street Mixed-Use Development Project to occur before or afterward. I am unsure why daily commuters are not being actively considered in this matter. People with cars will still need convenient access to nearby train stations in this area.