March Capital Management is continuing to pursue an adaptive reuse of the former private library for Cooper Medical College in San Francisco’s Pacific Heights neighborhood. Updated renderings show the firm is honing in on the design, led by BAR Architects, that includes interior renovations and expansion. The city’s Planning Commission is scheduled to review the plan in a public meeting this Thursday.
The structure will yield around 67,010 square feet with 45,770 square feet for housing, 5,540 square feet for the ground-level garage with stackers, and 700 square feet for bicycle parking. The ground level includes a shared amenity space connected to the lobby with windows over the entry courtyard from Webster Street for all residents.
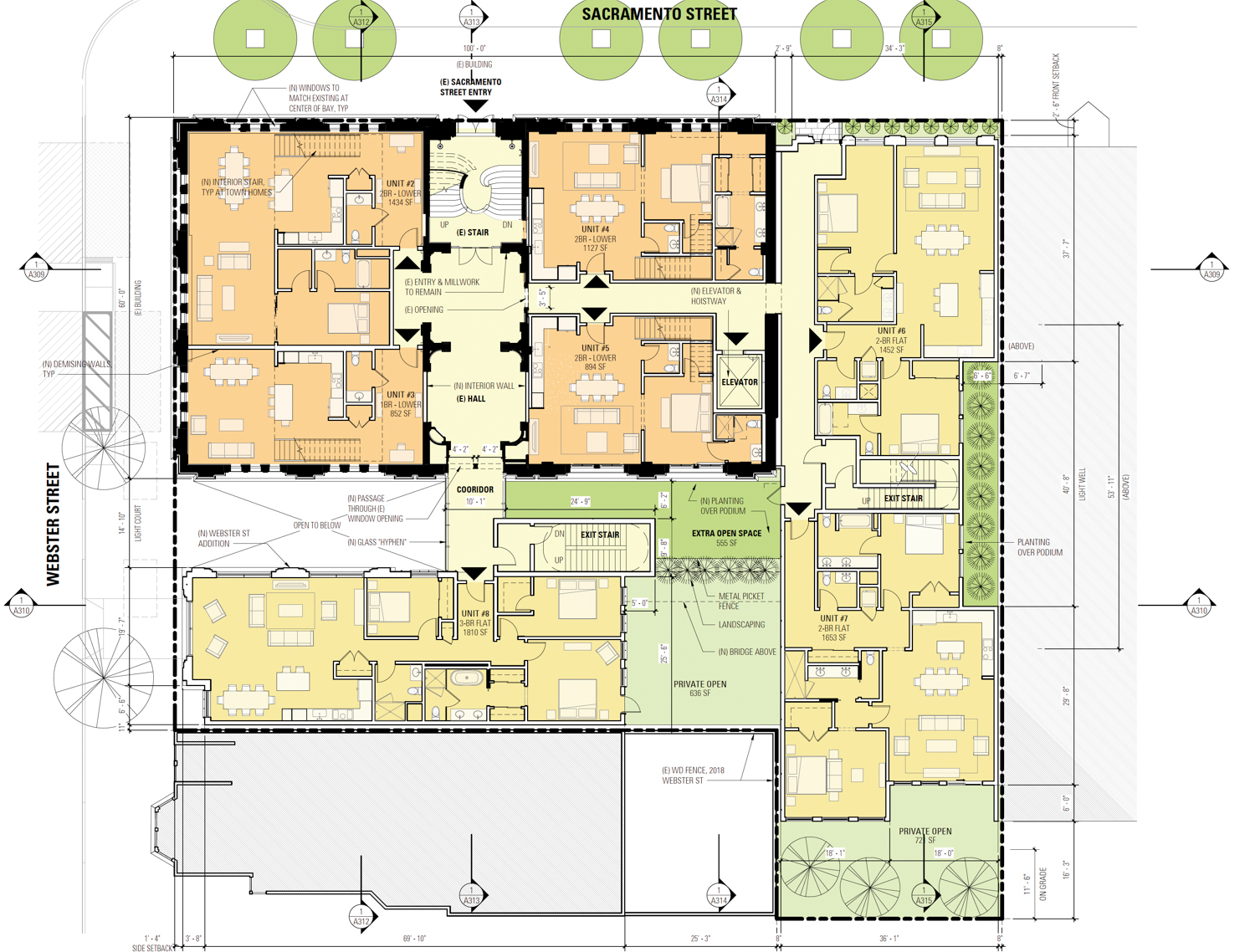
2395 Sacramento Street second-level floor plan, illustration by BAR Architects
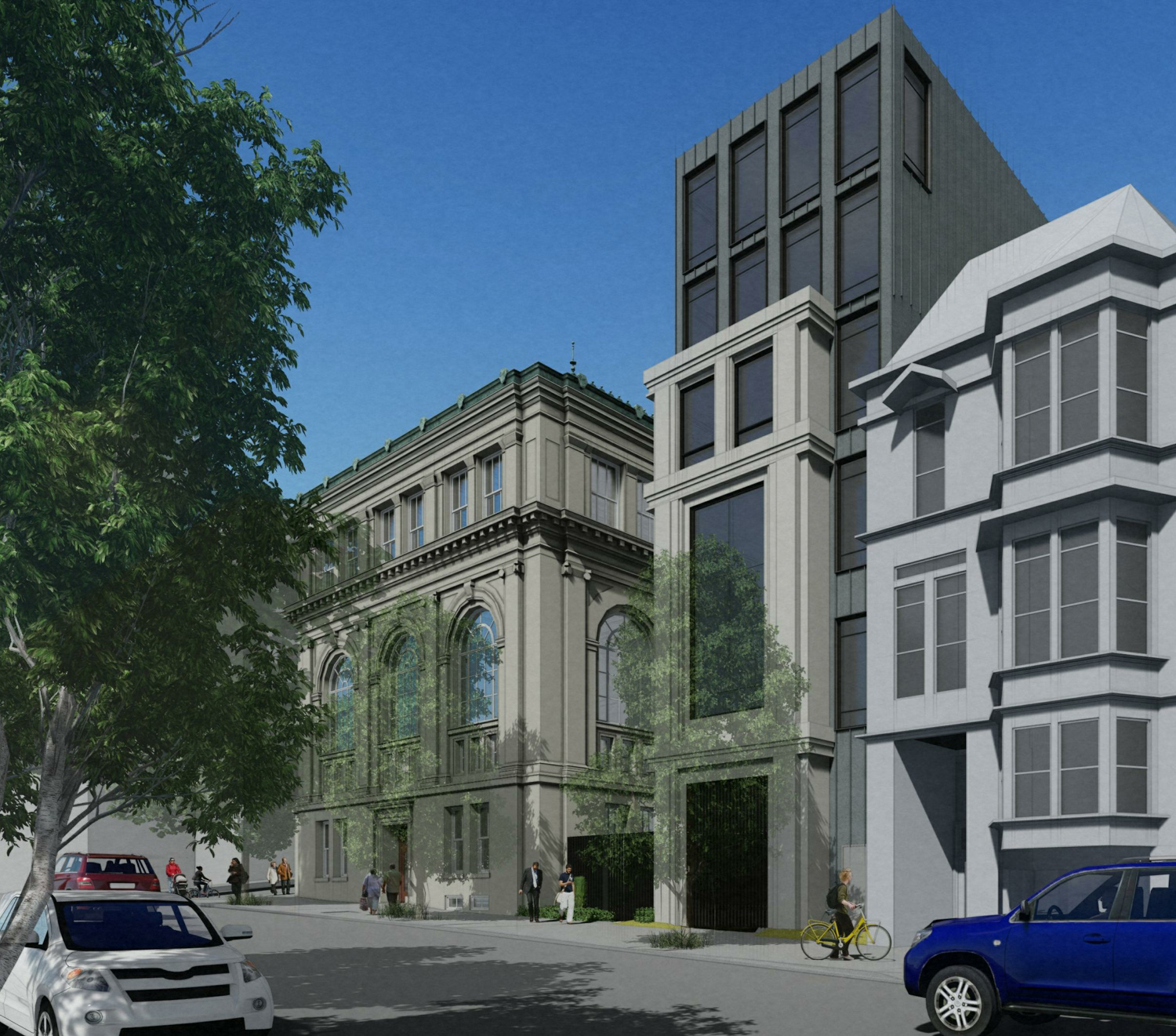
2395 Sacramento Street expansion along Webster, rendering by BAR Architects
The second level will distinguish the historic building from its new structures. A private backyard and podium-top planters will separate the six-story Webster Street addition from the historic structure and the seven-story Sacramento Street addition. The Sacramento Street addition is built into the east wall of the former library, while the Wesbter Street addition will have a three-story glass bridge connecting levels two through four with the library and a two-story glass bridge connecting levels five and six to the elevators in the Sacramento Street addition.
Once complete, the 77-foot-tall development will create 24 new homes, three designated as affordable. Apartment sizes have been adjusted, with a one-bedroom, ten two-bedrooms, nine three-bedrooms, and four four-bedrooms. Parking will be included for 26 cars using stackers and 42 bicycles.
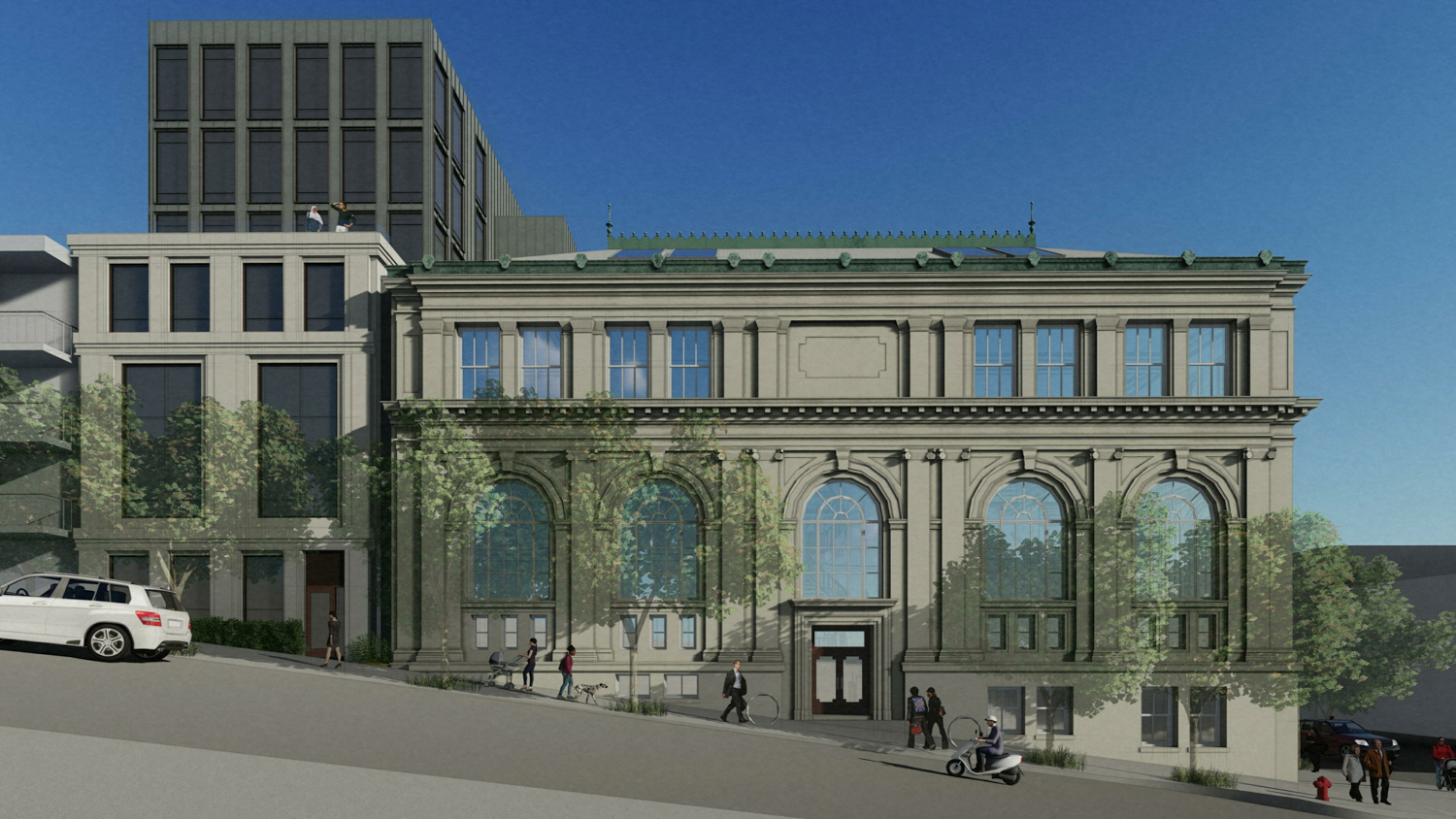
2395 Sacramento Street elevation along Sacramento, rendering by BAR Architects
BAR Architects is responsible for the adaptive redesign. The most visible change from the renderings is the reduced height for the street-facing exterior of the two apartment annexes. The cornice has been pushed down one floor to match the existing library, while the fenestration features historicized flourishes. Before, it had matched the structure’s setback rooftop height.
Above the pedestrian-visible datum on the new builds, BAR Architects write that “the top three and two levels (east and south respectively) of the proposed additions are treated as ‘attic levels’ with a matte-colored, medium grey metal panel system that is referential to the slate roof on the existing building.” Exterior materials will include “lightly colored, precast panel material with a combination of simple recessed and framed ‘punched’ window elements that mimic the proportions of the existing building.”
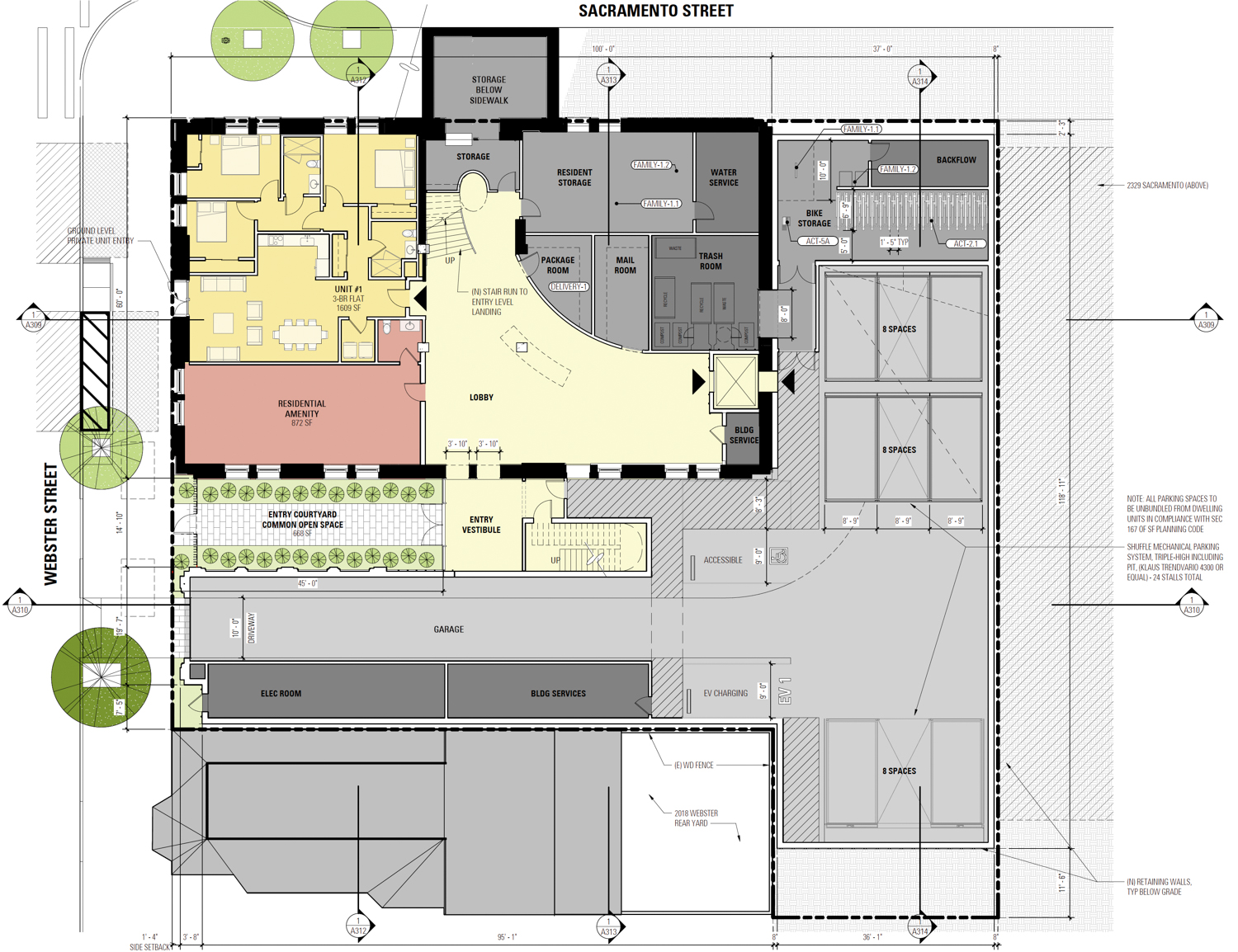
2395 Sacramento Street ground-level floor plan, illustration by BAR Architects
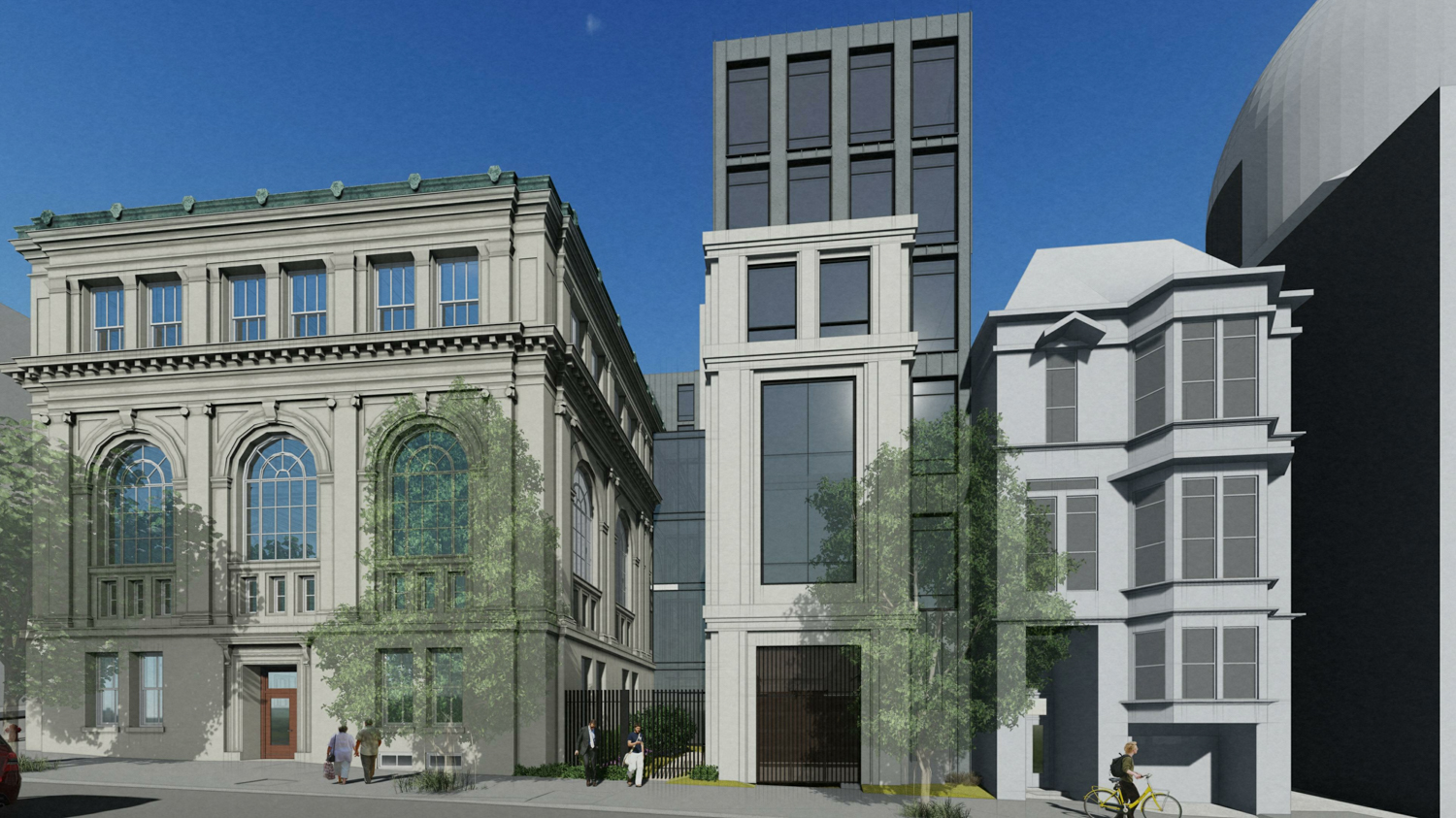
2395 Sacramento Street addition overlooking Webster Street, rendering by BAR Architects
In our previous reporting, the project plans shared that decorative elements from the interior will be retained, including the central stairway, interior ceiling coffers from the second and third floors, and wood from bookshelves will be salvaged.
The former Health Sciences Library was designed in 1912 by one of the city’s most prominent architects, Albert Pissis. San Francisco Architectural Heritage writes that, “more than any other single architect, Albert Pissis changed the face of San Francisco in the two decades bracketing 1900, bringing to this strange frontier city the imperial pomp and gravity it so longed for.” Pissis, which rhymes with crisis, was part of the first wave of American architects to study in the Paris Ecole des Beaux-Arts. His additions to the city include the first Emporium building, the James Flood Building, the Mechanics’ Institute Library, and University Building on the UC Berkeley campus.
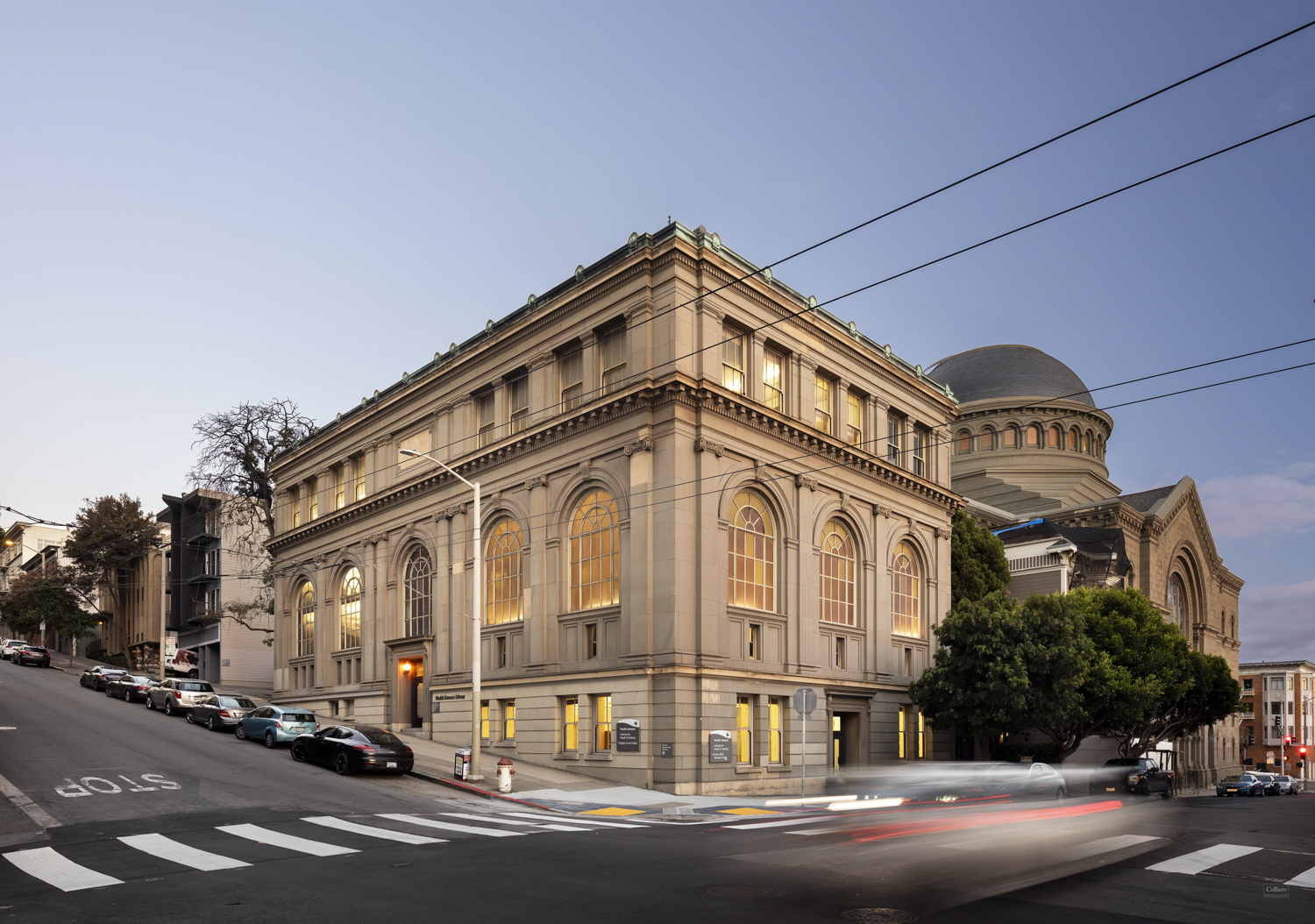
2040 Webster Street, image courtesy Colliers and the San Francisco Association of Realtors
Construction is expected to cost around $10 million and last just 12 months. The cost figure is not inclusive of all development costs.
Subscribe to YIMBY’s daily e-mail
Follow YIMBYgram for real-time photo updates
Like YIMBY on Facebook
Follow YIMBY’s Twitter for the latest in YIMBYnews

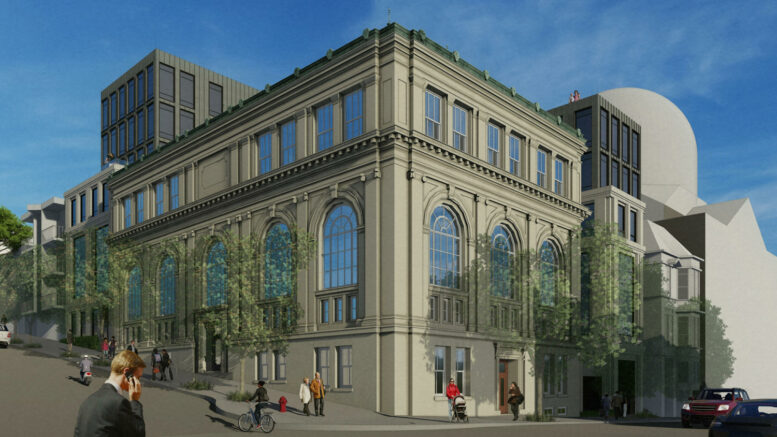




Great coverage, as always. Minor grammar quibble: I think you meant to say “homing in” on the design (like a “homing pigeon” getting close to home). Or maybe they are “honing their design”, which is like sharpening a knife (honing it). But of course the language is changing ;).
Fantastic solution! Bravo.
David should be complaining about the 26-car parking in 4…3…2….
David the car hater, not the David cheering above.
Pissis also designed Sherith Israel synagogue on the same block!