New building permits have been filed for the adaptive reuse of 3300 Mission Street in Bernal Heights, San Francisco. The 100% affordable proposal will receive a fast-tracked approval process per the Mayor Lee-passed executive directive for the vacant building, which was damaged in a 2016 fire. The development team will include Mitchelville Real Estate Group, Bernal Heights Housing Corporation, and the Tabernacle Community Development Corporation.
The property is one of five that the Mayor’s Office of Housing and Community Development acquired this summer to create over five hundred affordable housing. Alongside 3300 Mission Street, MOHCD has acquired 1234 Great Highway, 249 Pennsylvania Avenue, 250 Laguna Honda Boulevard, and 650 Divisadero Street.
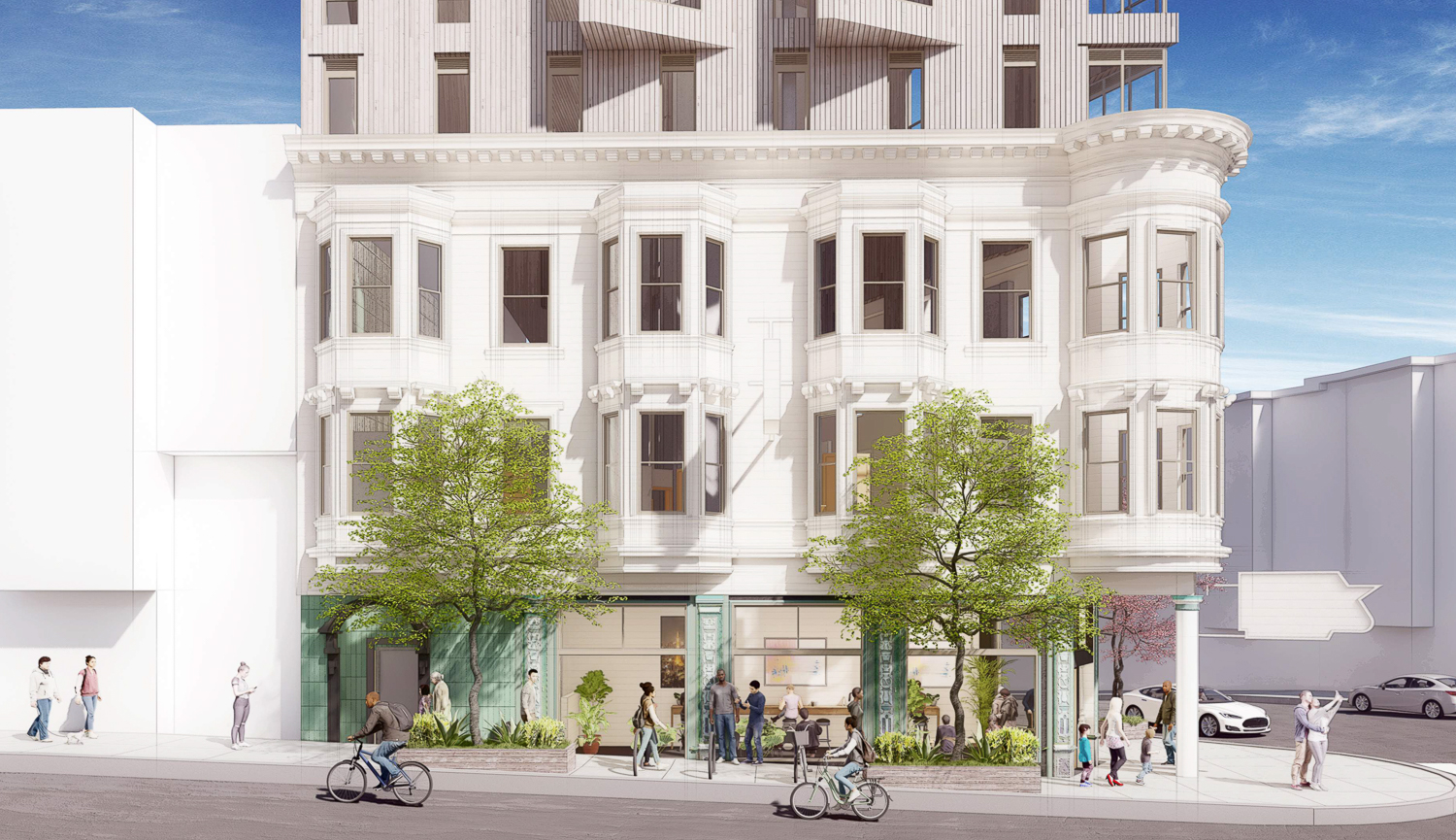
3300 Mission Street existing building details, rendering by BAR Architects
Executive Director of Bernal Heights Neighborhood Center, Gina Dacus, shared with YIMBY, “since filing our redevelopment permits for 3300 Mission Street in July 2023, Bernal Heights Neighborhood Center and our partners have embarked on a pre-development phase – working with the San Francisco Planning Department to move the project through the ministerial review process while also ensuring ample opportunity for community feedback, including planning for a neighborhood community meeting in early December.”
BAR Architects is working with historical consultant Page & Turnbull for the design. Above the preserved horizontal plank-clad podium, the three-story additional will be wrapped with vertical dark-ash or aged-silver vertical wood planks, aluminum nail fin windows, and sawtooth bay windows. New green clay or ceramic tiles will provide a distinctive ground-level foundation that complements the fire escape stairwell. AWA Landscape Architect will be overseeing the ground-level streetscape and crowning rooftop deck. The deck will feature an open wood-tile space lined with planters.
The 73-foot-tall structure will yield around 22,240 square feet, with 20,960 square feet for housing and 770 square feet for retail. The project will create 35 studios, with six mobility units for wheelchair users and four communication units with audible/visual elements for residents who can’t hear the doorbell and fire alarm.
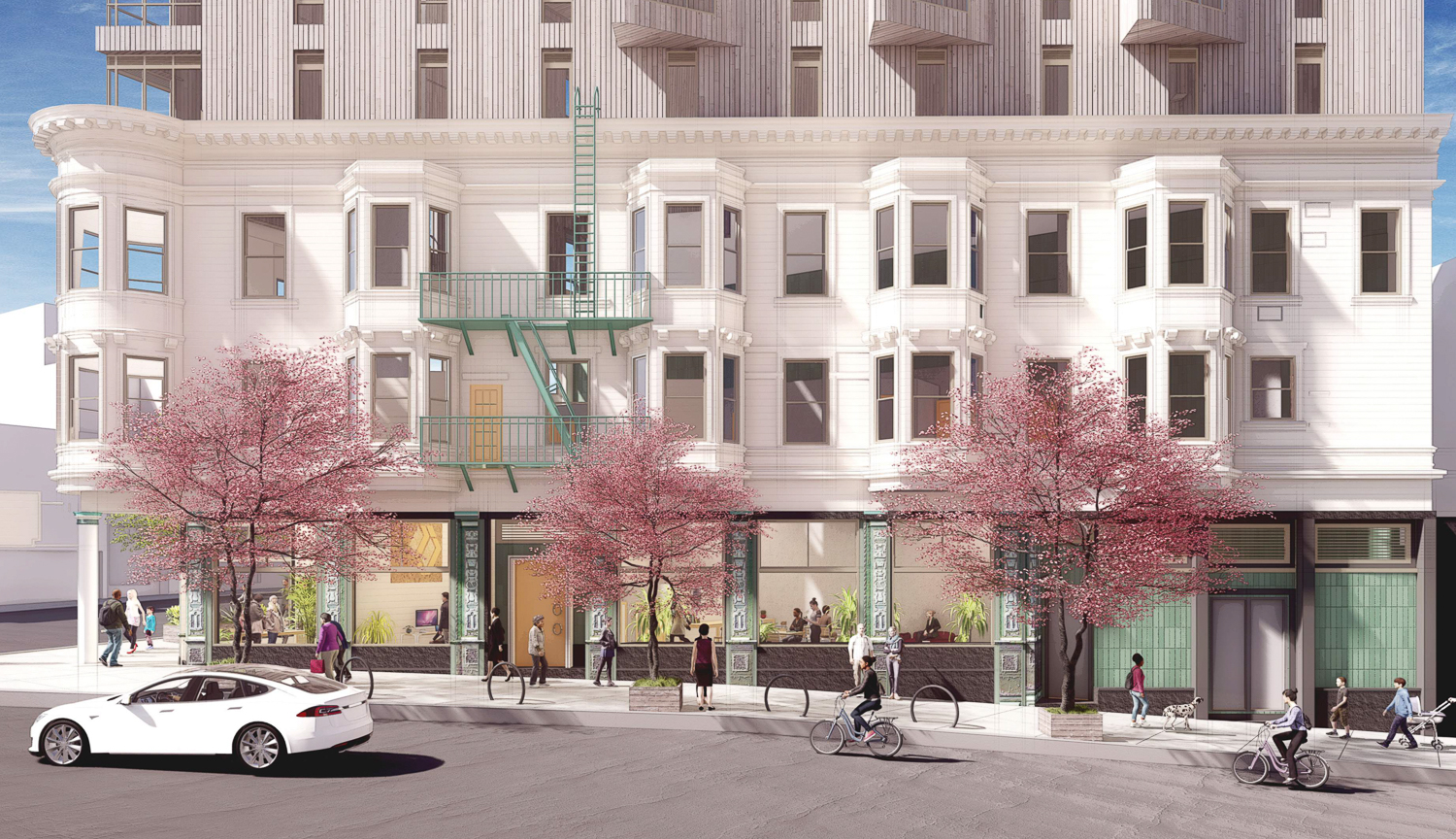
3300 Mission Street, rendering by BAR Architects
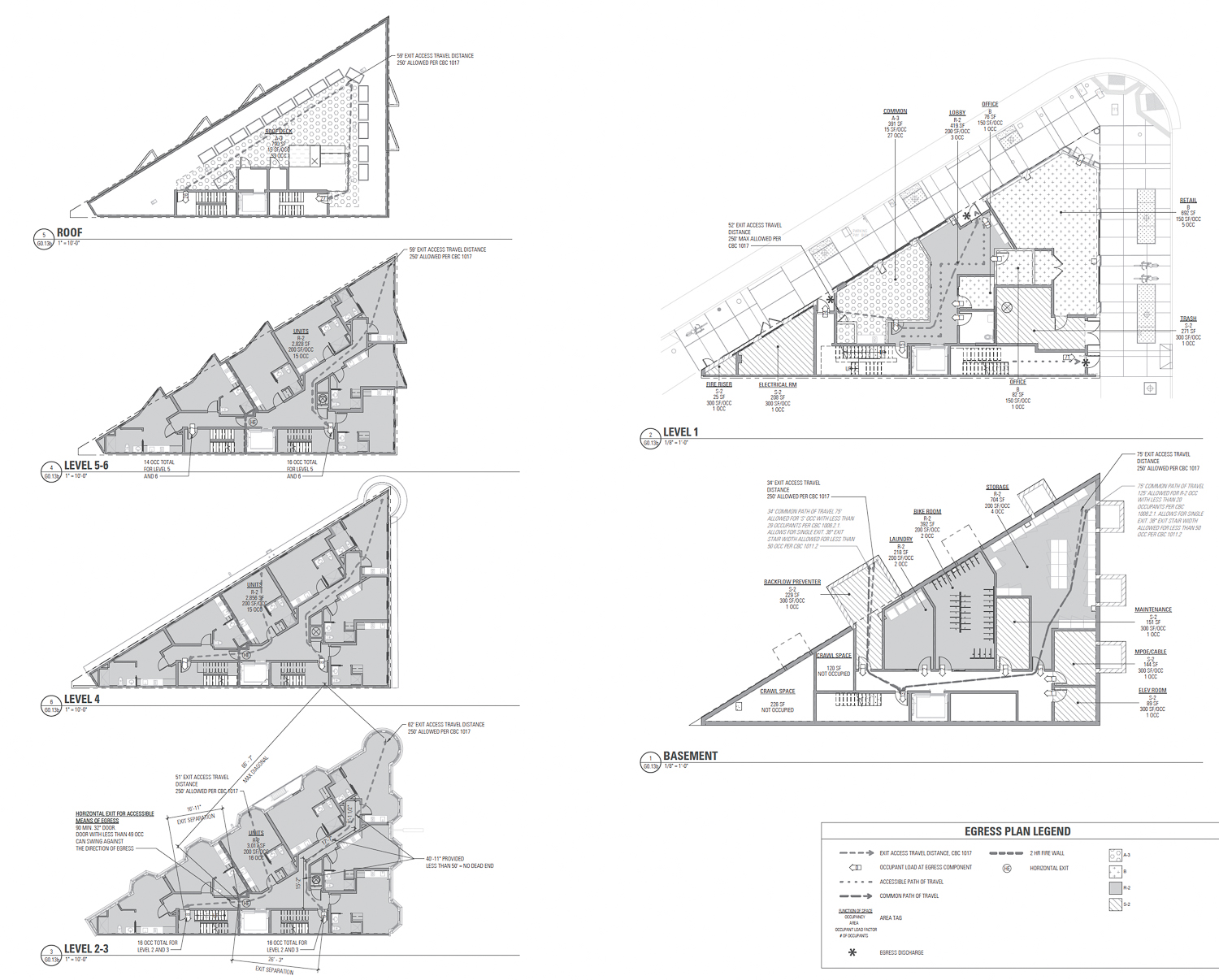
3300 Mission Street floor plans, illustration by BAR Architects
The project application writes that “each studio will be a minimum of 200 square feet and a maximum size of 350 square feet and feature its own private bathroom and kitchen.” The main lobby will connect residents with a laundry room, parking for 35 bicycles, and a storage room. The price range will be affordable to households earning between 30% to 80% of the Area’s Median Income. Alongside the Mayor’s Executive Directive 13-01, Mitchelville will use the State Density Bonus, Assembly Bill 2011, and Senate Bill 35 to increase residential capacity and streamline approval.
The existing building was gutted by a fire in June 2016. Prior, the structure held the 3300 Club bar and 24 single-room occupancy units.
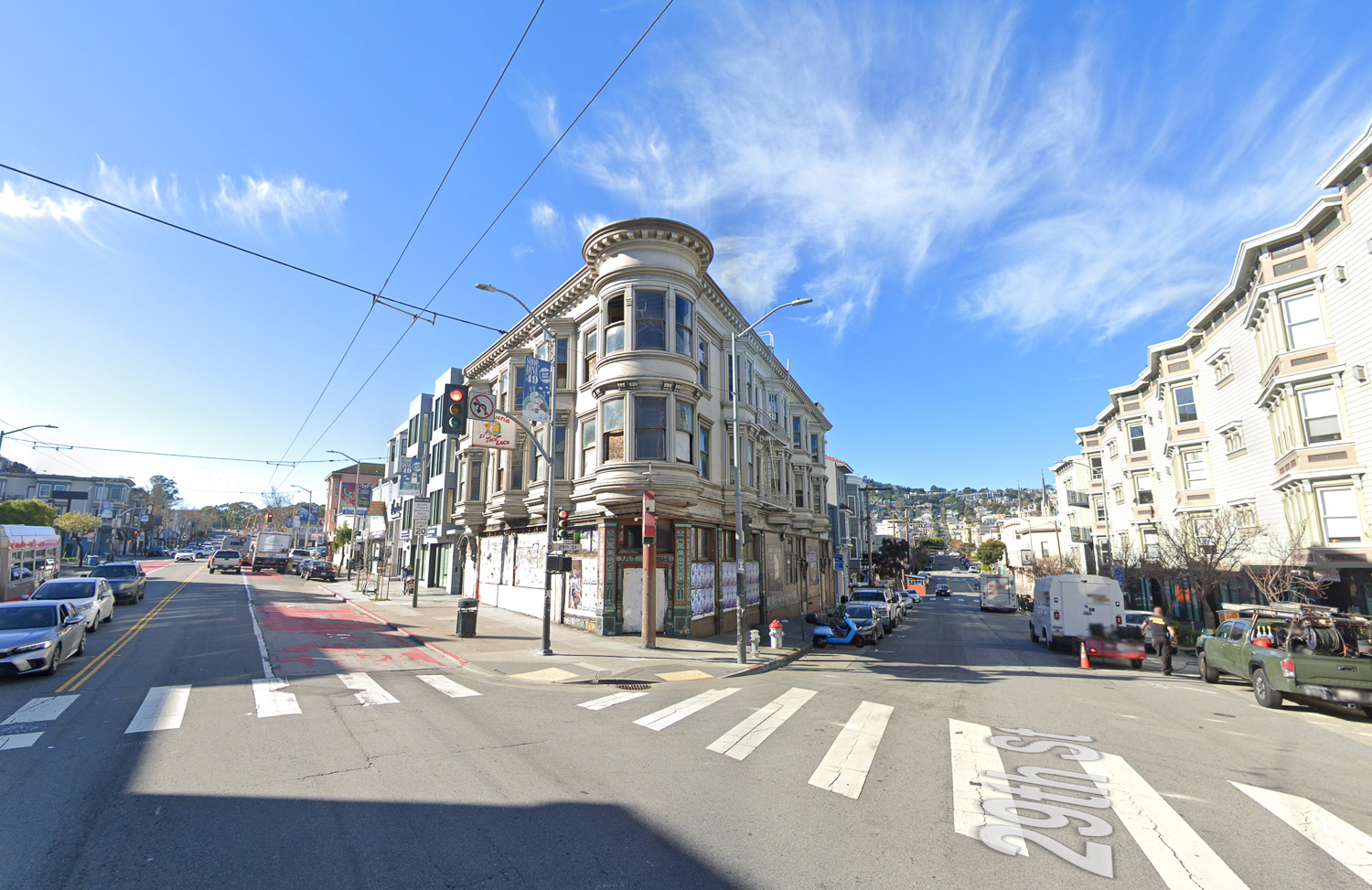
3300 Mission Street, image via Google Street View
The project team will include Telamon as the civil engineer, Holmes as the structural engineer, and EDesignC for MEP Engineering. City records show the property sold in September 2017 for $2.85 million.
Construction is expected to cost around $19.6 million, with work starting as early as Spring 2025. Completion is expected before the end of 2026.
Subscribe to YIMBY’s daily e-mail
Follow YIMBYgram for real-time photo updates
Like YIMBY on Facebook
Follow YIMBY’s Twitter for the latest in YIMBYnews

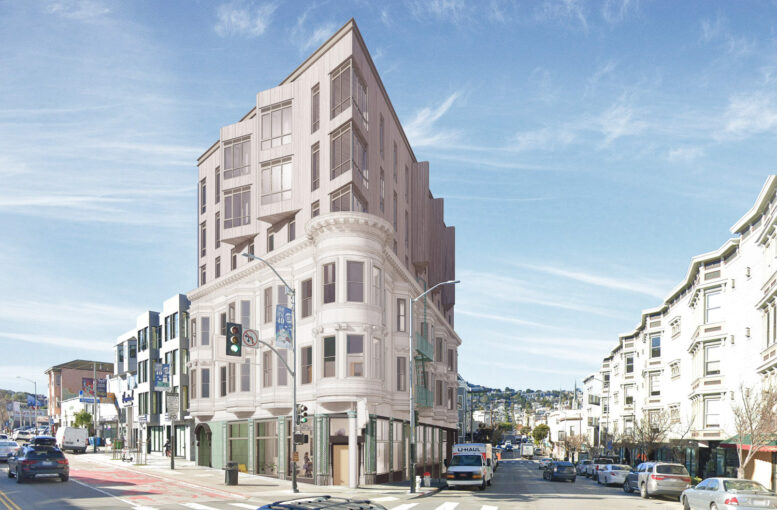




I looove this one. More please!
WHILE THE ADDED ‘HOUSING’ IS A PLUS; THE ‘VISUAL’ – TO SAY NOTHING OF THE … ??? DESIGN ??? ITSELF …
‘LEAVES’ A GREAT DEAL!
GENTLEMEN … LADIES. KINDLY GO BACK TO THE DRAWING BOARD, AND MOVE MORE TASTEFULLY FORWARD.
NO
Agree. Is there a way to push back for a redesign?
It took from 2016 to 2023 to get something going at this site?? We need to fix this broken system.
This is terrible! It looks like someone just built an addition on the top in like 1980.
Agree!
It’s all too busy; something modern should be plopped on top that doesn’t compete with but subordinates itself to and enhances the original building. Something along the lines of the proposed Powell Street building.
com/2023/10/new-renderings-for-1526-powell-street-in-san-francisco.html
What is shown here is noise, inelegant, & does nothing for either the original or add-on.
Sorry to say,not a good design solution and will cost arm and leg on just the foundation alone let alone trying to preserve the existing wood facade? Someone should try to reason with city officials.
Probably one of the ugliest buildings I seen. I understand what they were trying to do sort of a modern bay window above the old ones but it doesn’t work. The 2 styles are too extremes and just don’t belong together. If I was BAR Architects or Page and Turnbull I wouldn’t want my name associated with this building.
This design is totally disrespecting the original classical design. Instead of trying to put the San Francisco Modern cookie cutter block ontop, they should instead take the time to get a feel for the surrounding historical designs and incorporate it. Instead they are going cheap because they don’t care about fostering community.
This design is hilarious. People will be laughing at it in the future and it will be studied as an example of one of the ridiculous designs that came out of the builders remedy 2020’s.
I’m surprised that Turnbull would propose or support this design. This thing needs different, more elegant clothes. Not imitation Victorian, but at least something with some texture, relief, and carpentry craft.
Aside from being just ugly with no attempt to be pretty and respect the beautiful original building, the unit functionality is terrible. Going for unit count, instead of creating spaces that actually could work for a single person or couple, would be a better use for the space, reduce building costs and actually add housing ti the neighborhood. It is time for SF to get off the units added, and focus on homes added. There is a difference.
This looks ridiculous. This is supposed to be Victorian?Is there a problem with using the same Victorian style to match the existing building? Get an architect that doesn’t need to create something crazy. I admire when additions match the existing architecture and you can’t even tell it was added later. If they want to make a name for themselves stay out of the old beautiful San Francisco neighborhoods.The building also seems awfully tall for the location.
maybe they should look at 600 Jackson street for inspiration?