Plans for The Village SF Wellness Center is among the five winners of the national 2023 Mass Timber Competition. The contest was run by the Softwood Lumber Board and the USDA Forest Service, focusing on building toward net-zero construction. The five winners will receive a combined $2.2 million. The Village SF, a proposed multi-function community hub for indigenous peoples in San Francisco’s Mission District, is developed by Friendship House, Equity Community Builders, and several Native-led nonprofits.
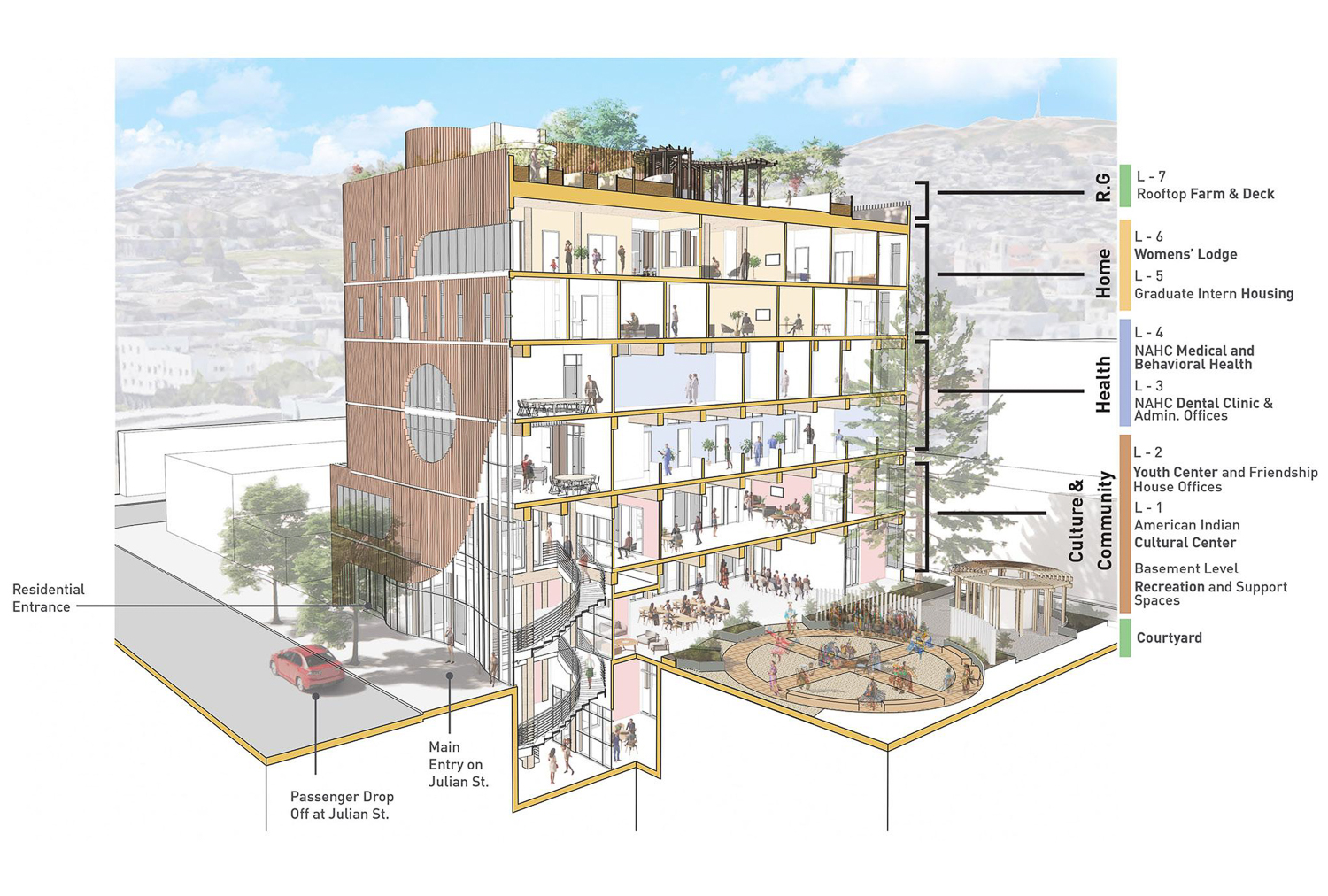
The Village SF at 80 Julian Avenue floor uses, rendering by PYATOK
Friendship House shares that it is the oldest and largest Native-led organization serving indigenous peoples in San Francisco. The developer states that the building “will be a social services, cultural, and spiritual center run by and in service of over 9,000 American Indians living in San Francisco.”
The 79-foot tall structure will contain 41,610 square feet, split with 12,880 square feet for residential use, 28,730 square feet for community facilities, and 2,100 square feet of useable open space. Around 1,090 square feet of living roof area will make space for the urban agricultural rooftop farm. Parking is included for 20 bicycles. There will be 21 beds created in group housing.
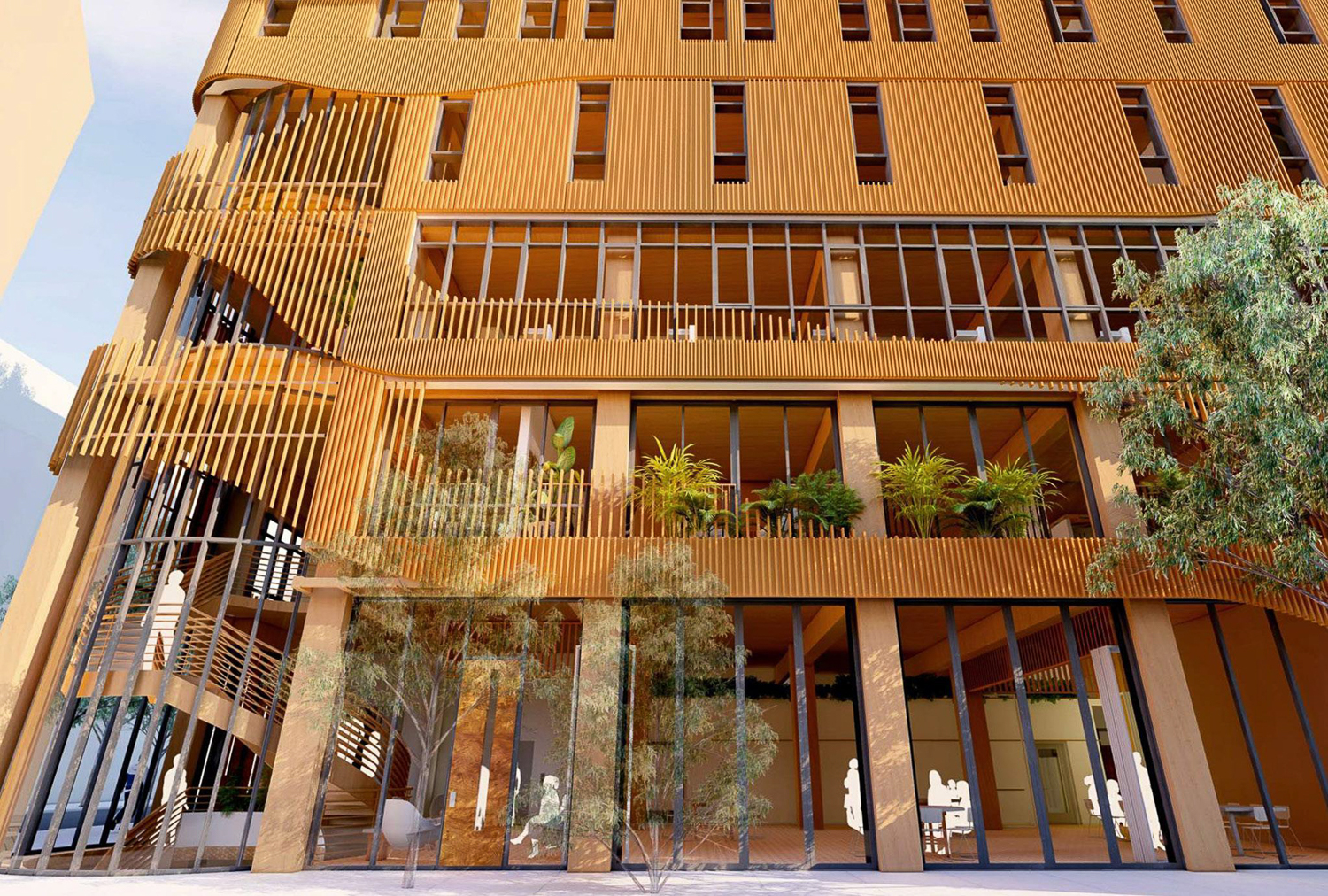
The Village SF at 80 Julian Avenue facade detail, rendering by PYATOK
PYATOK is the project architect. The exterior will be clad with terracotta louver detailing and fiber cement panels. New renderings show a lightly modified version of the original proposal. The mass timber structural elements will be a prominent feature of the facade, with a four-story rectangular column rising from the sidewalk.
Another winner in the competition is Woolsey Gardens in Berkeley. Located at 3120 Shattuck Avenue, the multi-family project will create permanently affordable housing run by the Northern California Land Trust. The eight-story building was designed by Solomon Cordwell Buenz.
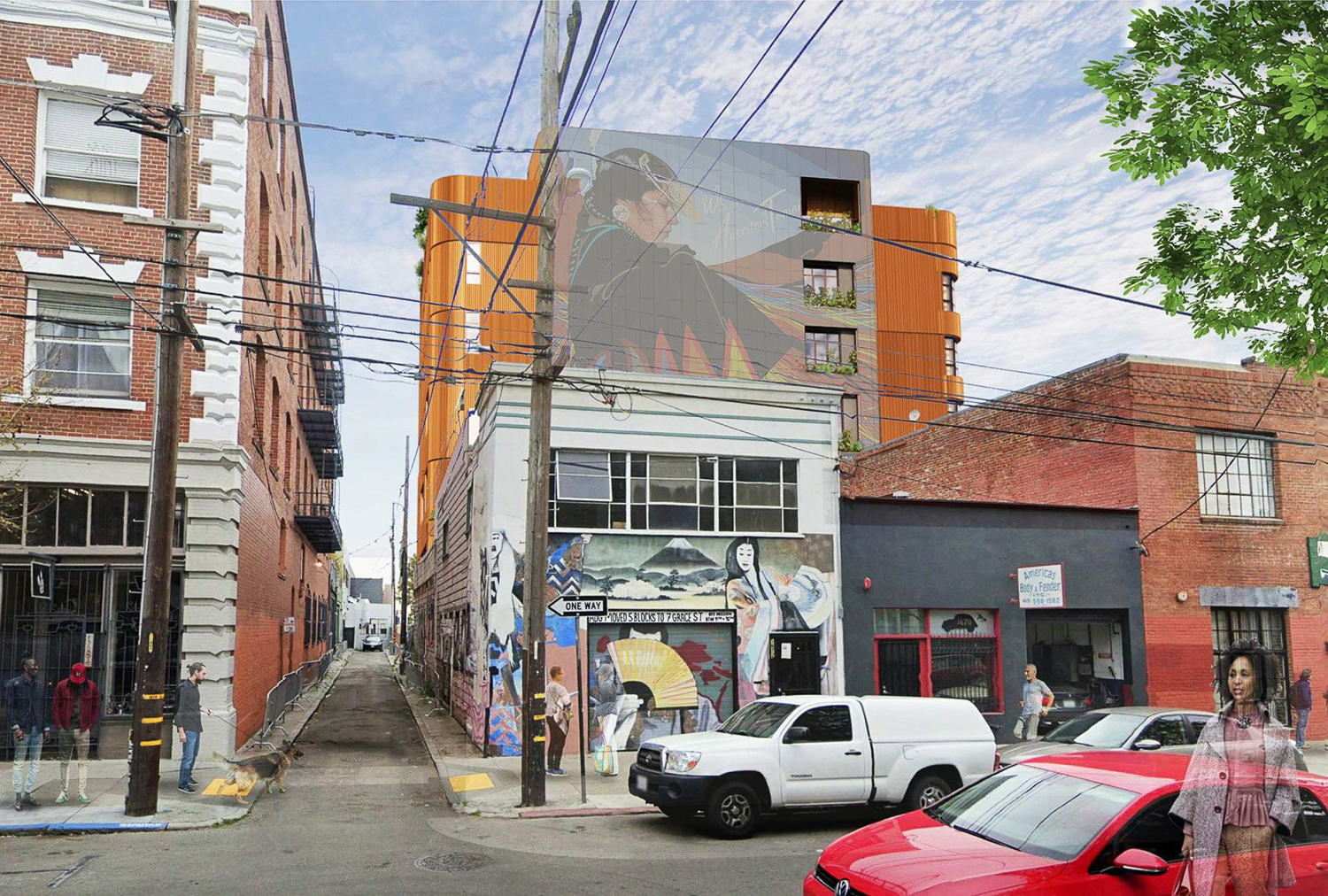
The Village SF at 80 Julian Avenue mural seen from 15th Street, rendering by PYATOK
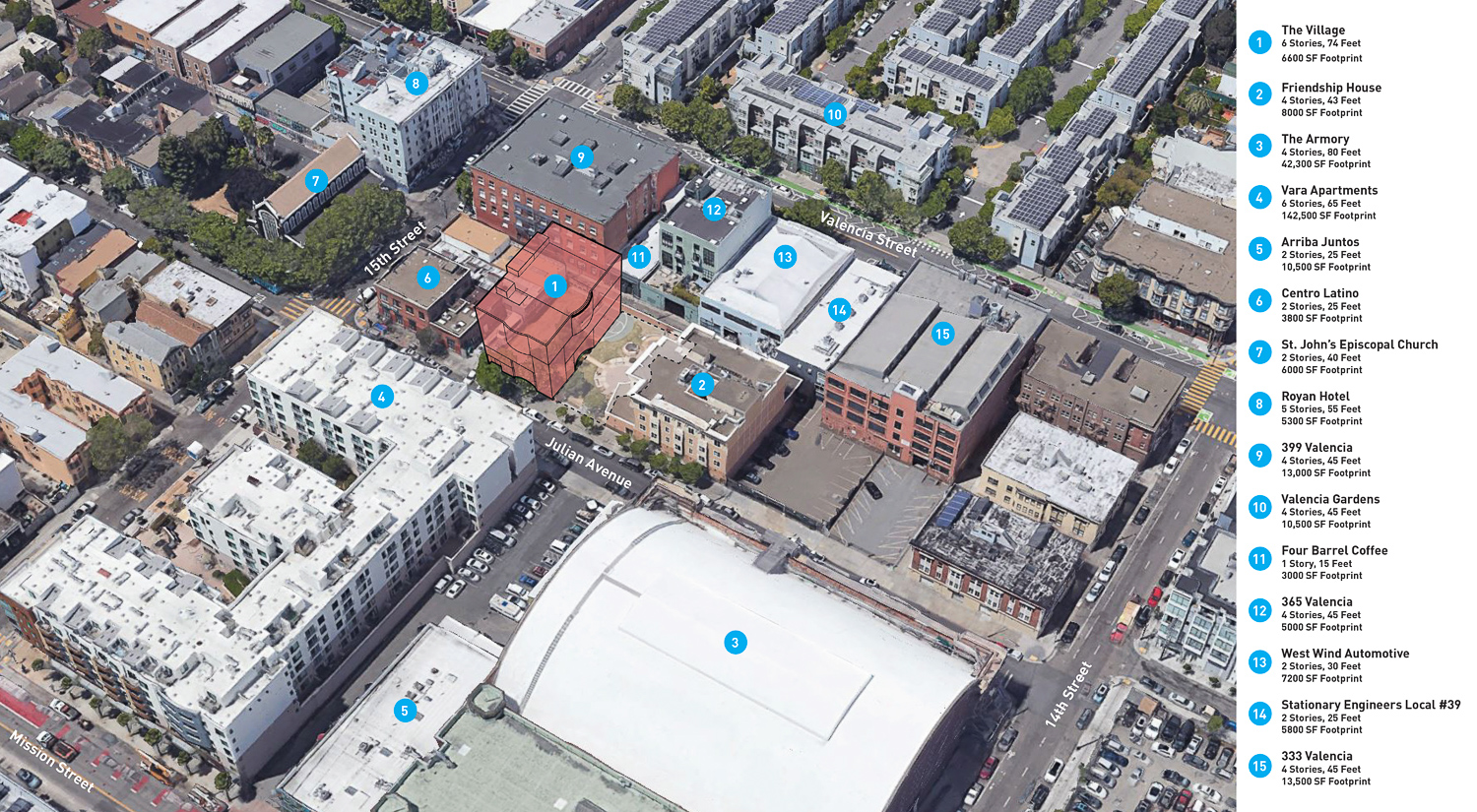
80 Julian Avenue in neighborhood context, illustration by Pyatok
PAE is the MEP engineer, DCI is the structural engineer, and Sage is the civil engineer. EinwillerKuehl is the landscape architect, which includes a prominent ground-level courtyard and rooftop deck. Cahill is the project’s general contractor. The estimated timeline for construction has yet to be established.
Subscribe to YIMBY’s daily e-mail
Follow YIMBYgram for real-time photo updates
Like YIMBY on Facebook
Follow YIMBY’s Twitter for the latest in YIMBYnews

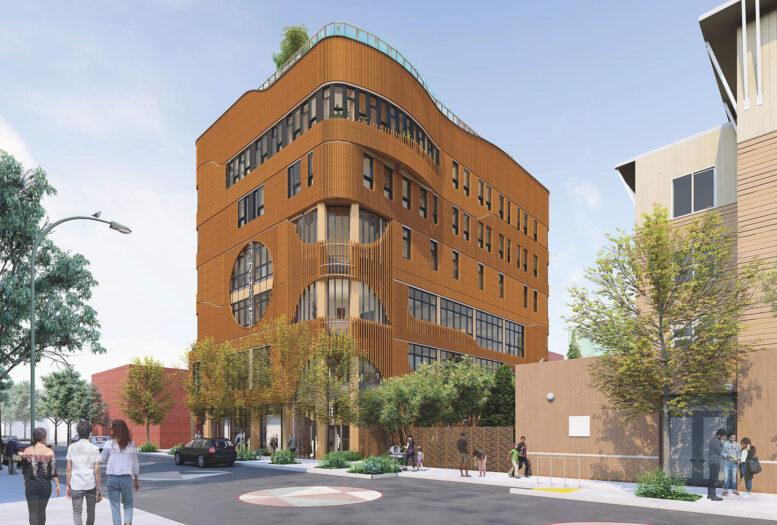




What a beautiful building.