Less than a month after increased plans surfaced, recent permit activity shows minor adjustments for the eight-story apartment proposed for 842 California Street, San Francisco. The development now aims to create an additional dwelling unit for a total of 31 new homes in Nob Hill. Acme Development is the project sponsor.
The recent permit activity includes a project review meeting request from Acme Development to the city’s Planning Department. The team has progressed on the Conditional Use Authorization and Project Profile applications, while opening up the Environmental Review, Shadow Study, and Transporation Demand Management applications with the city. These applications are necessary to complete before approval.
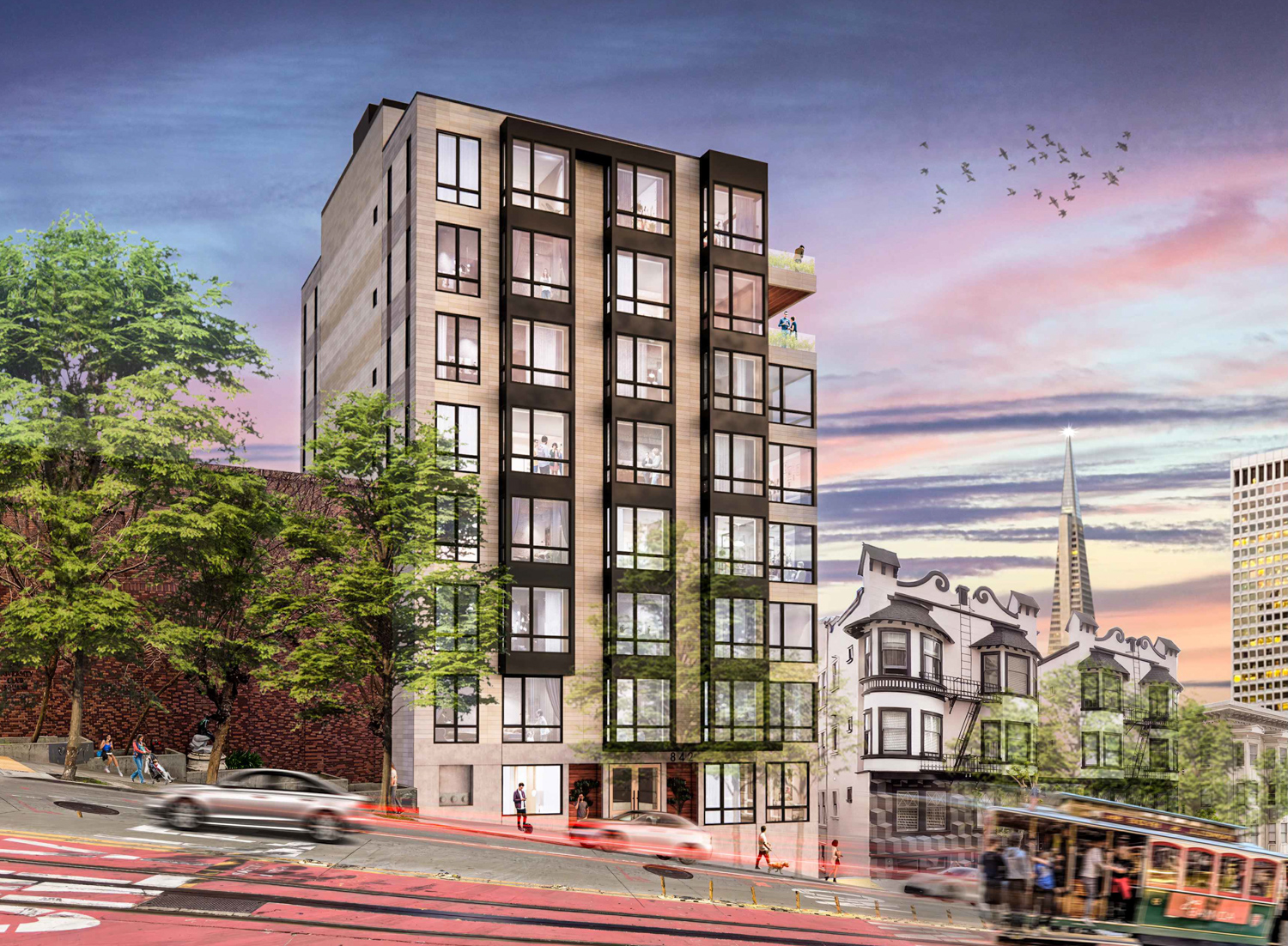
842 California Street establishing view, rendering by Cass Calder Smith
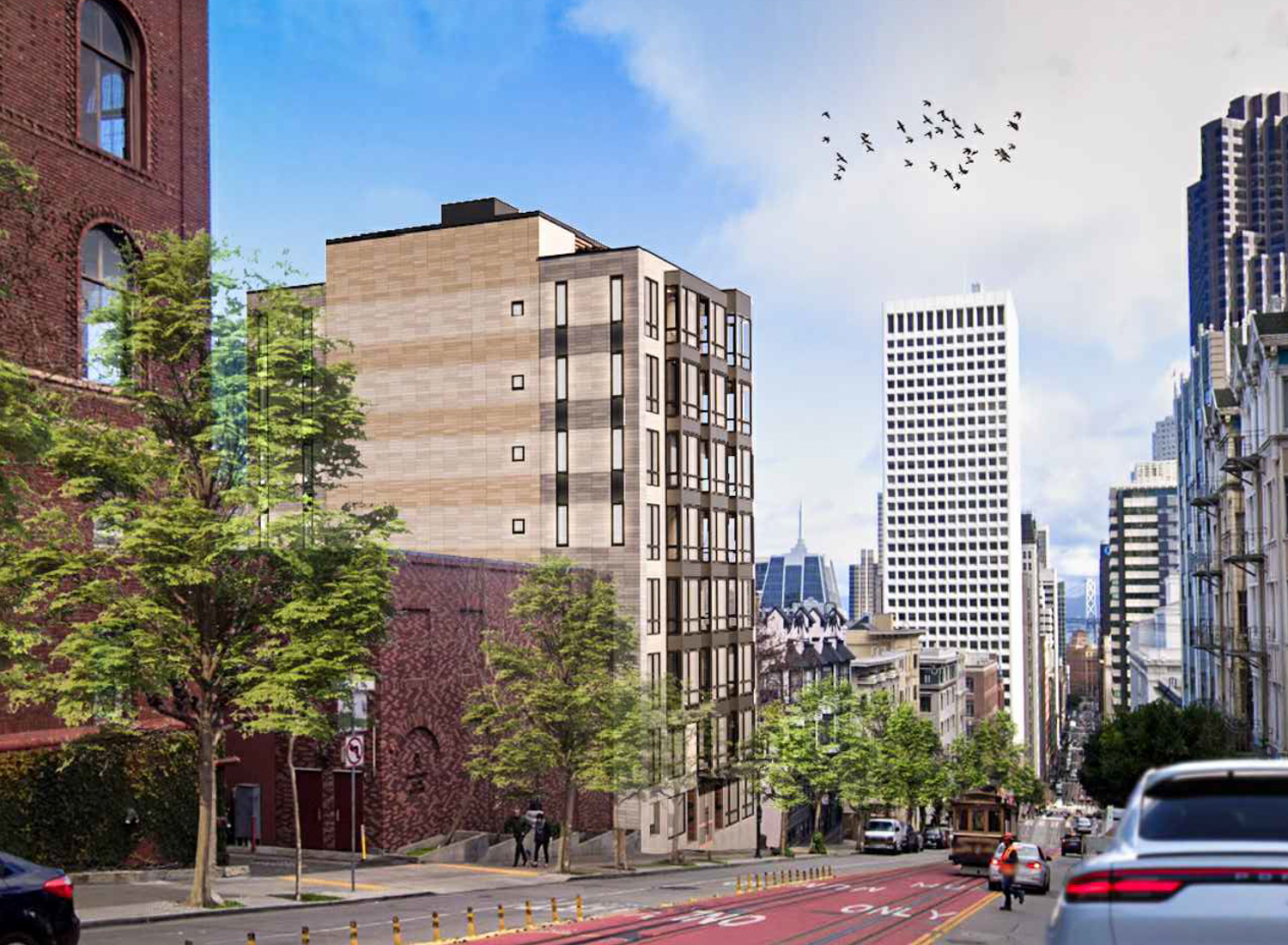
842 California Street facing with 650 California Street in the background, rendering by Cass Calder Smith
The design by San Francisco-based architecture firm Cass Calder Smith takes influence from the neighborhood’s extravagant and tan-stone-clad classical hotels around Huntington Park. The facade includes full-height bay windows along California Street and the rear lot, contrasting the stone-tone panels with brushed metal frames. The exterior will be wrapped with dark concrete along the foundation, terracotta rainscreen panels, concrete, and teak wood slat walls.
The previous plan set describes the 86-foot tall structure, creating 47,950 square feet with 41,950 square feet for housing, a basement garage for cars, and bicycle parking. BKF is consulting on civil engineering. Of the 30 units initially described, four were designated as affordable for households earning around 80% of the Area’s Median Income. The four affordable houses will be offered as replacement housing for four units that will be demolished before construction.
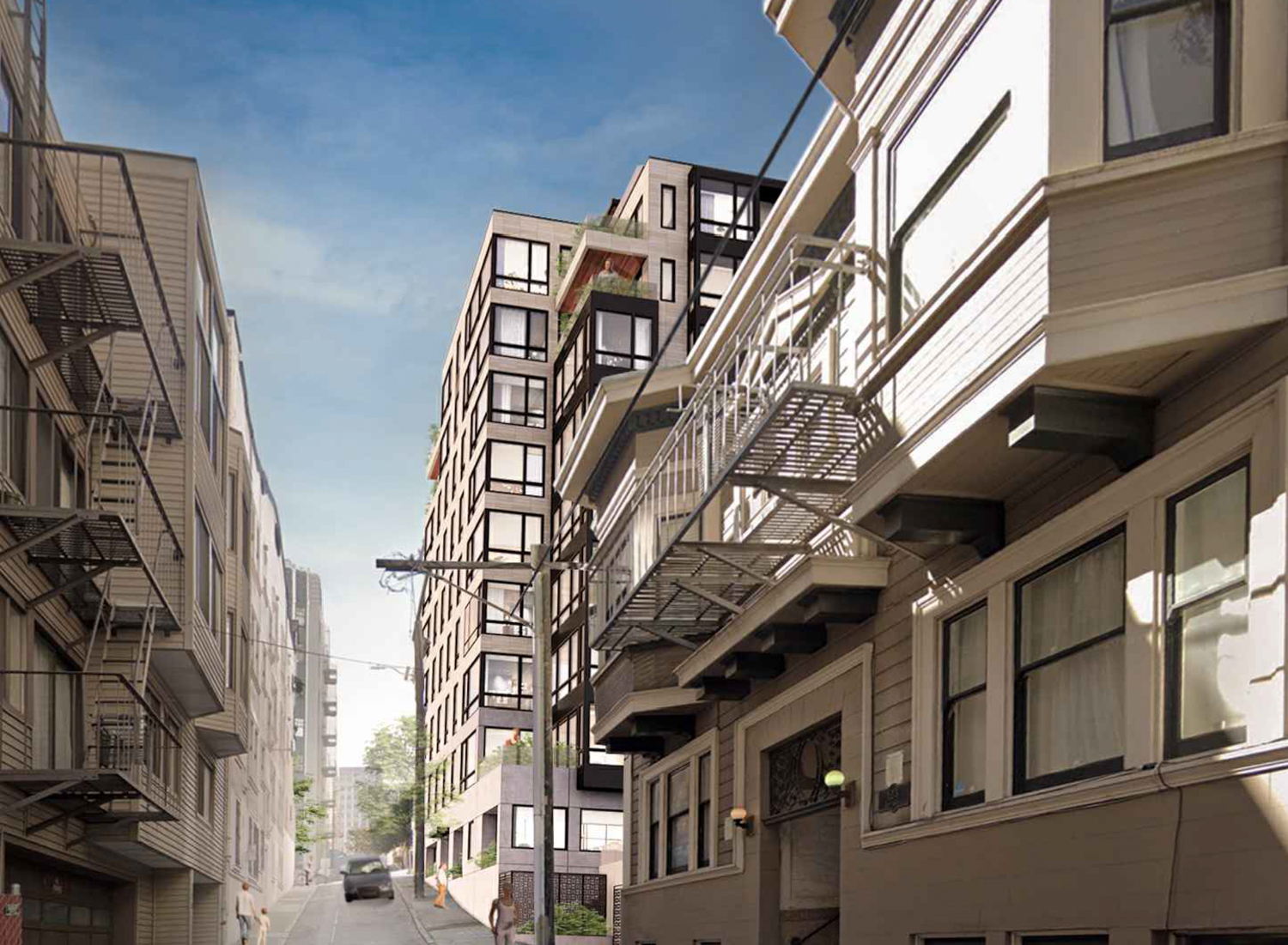
842 California Street seen along Joice Street, rendering by Cass Calder Smith
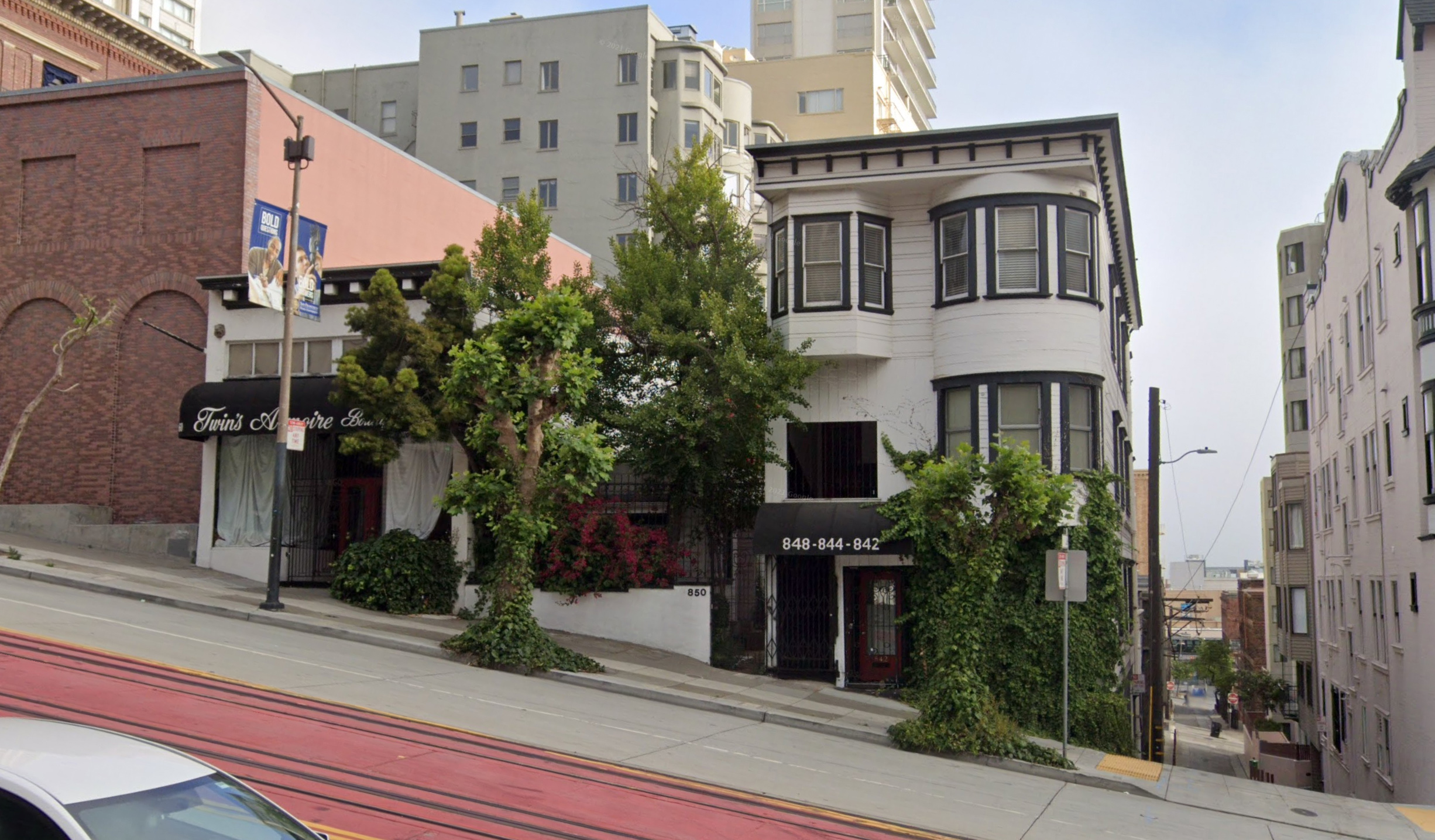
842-860 California Street , image via Google Street View
City records show the property last sold in August 2020 for $5.2 million. Construction is expected to last around 24 months and cost $18 million.
Subscribe to YIMBY’s daily e-mail
Follow YIMBYgram for real-time photo updates
Like YIMBY on Facebook
Follow YIMBY’s Twitter for the latest in YIMBYnews

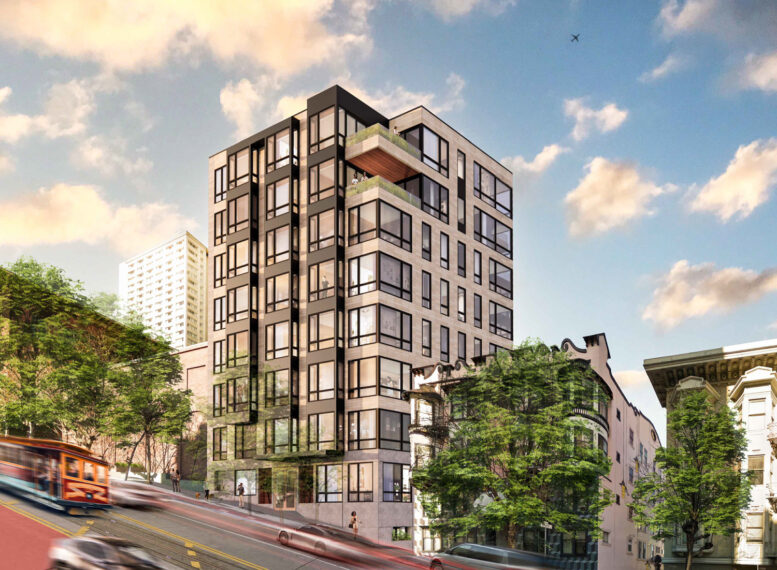




One of the corner units would be nice with all the windows.
This location is on top of one of the most beautiful nonpolluting forms of public transportations in the world. Why is so much cost and space being wasted on to house unnecessary and unneeded cars?