New plans have been filed for a reduced residential project at 70 Encina Avenue in Palo Alto, Santa Clara County. The project’s unit capacity has been cut in half, from twenty to ten dwellings, while the housing style has been shifted from apartments to townhomes. Edward Storm of Storm Land Company is responsible for the project as property owner.
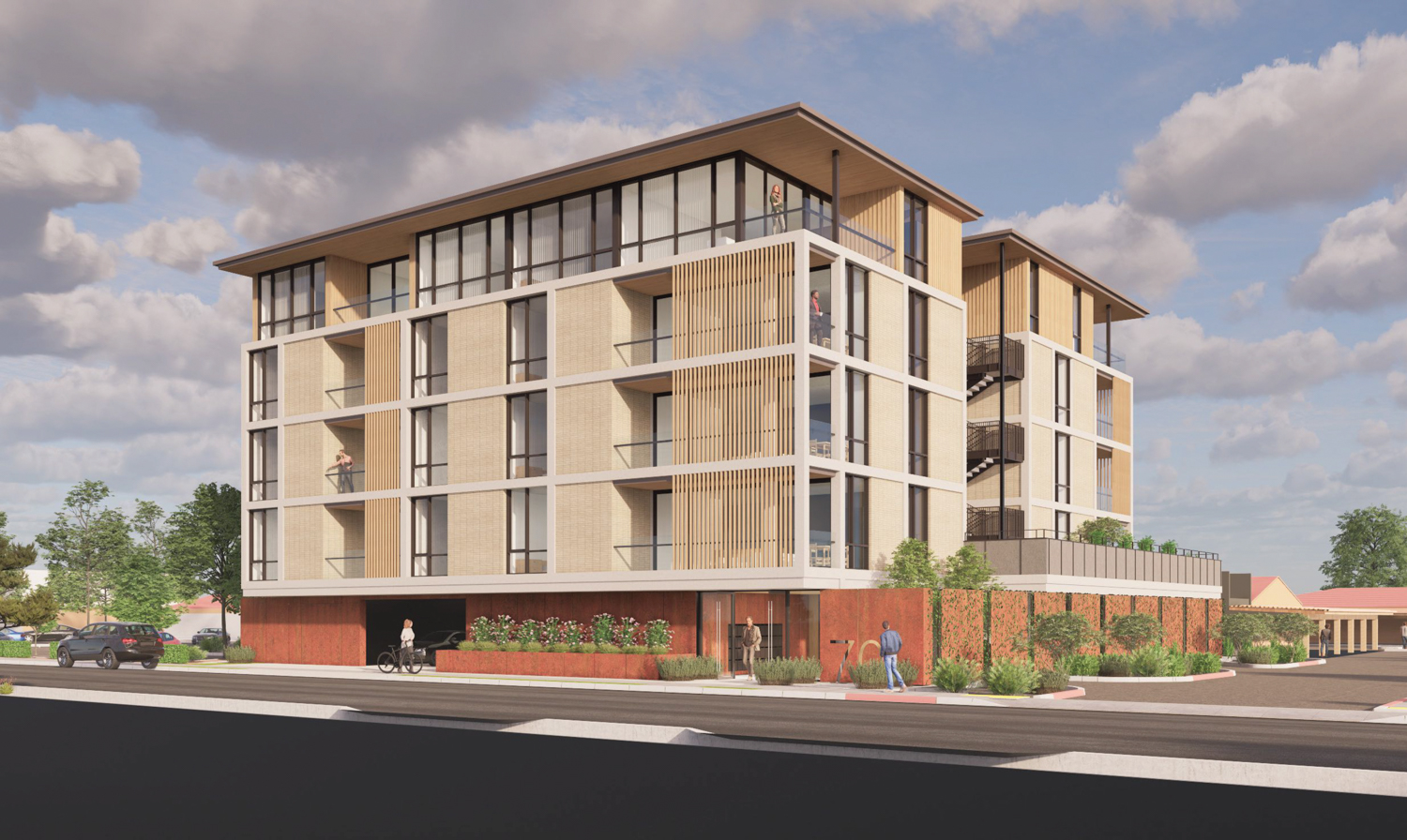
Previous proposal for 70 Encina Avenue, rendering by Hayes Group Architects
The three-story plan shows an unfortunate shift from the already modest plans floated in May last year for a five-story apartment complex. The initial Encina Housing proposal would have created twenty units, including four affordable homes, above a ground-level garage. According to a project application document filed alongside the new planset, “while the project received a warm reception by Council members, there was objection from the neighboring shopping center, mostly regarding the size and height of the proposed project.”
Hayes Group Architects is responsible for the design. Details renderings have yet to be published for the townhome project, but elevations provide a glimpse into the project. The styling is familiar within Hayes Group’s portfolio, using minimalist facade ornamentation, sparse use of color, and quality materials to establish the foundation. The exterior will be clad with board and batten siding, composite wood panels, glass blocks, metal sheets, and brick veneer.
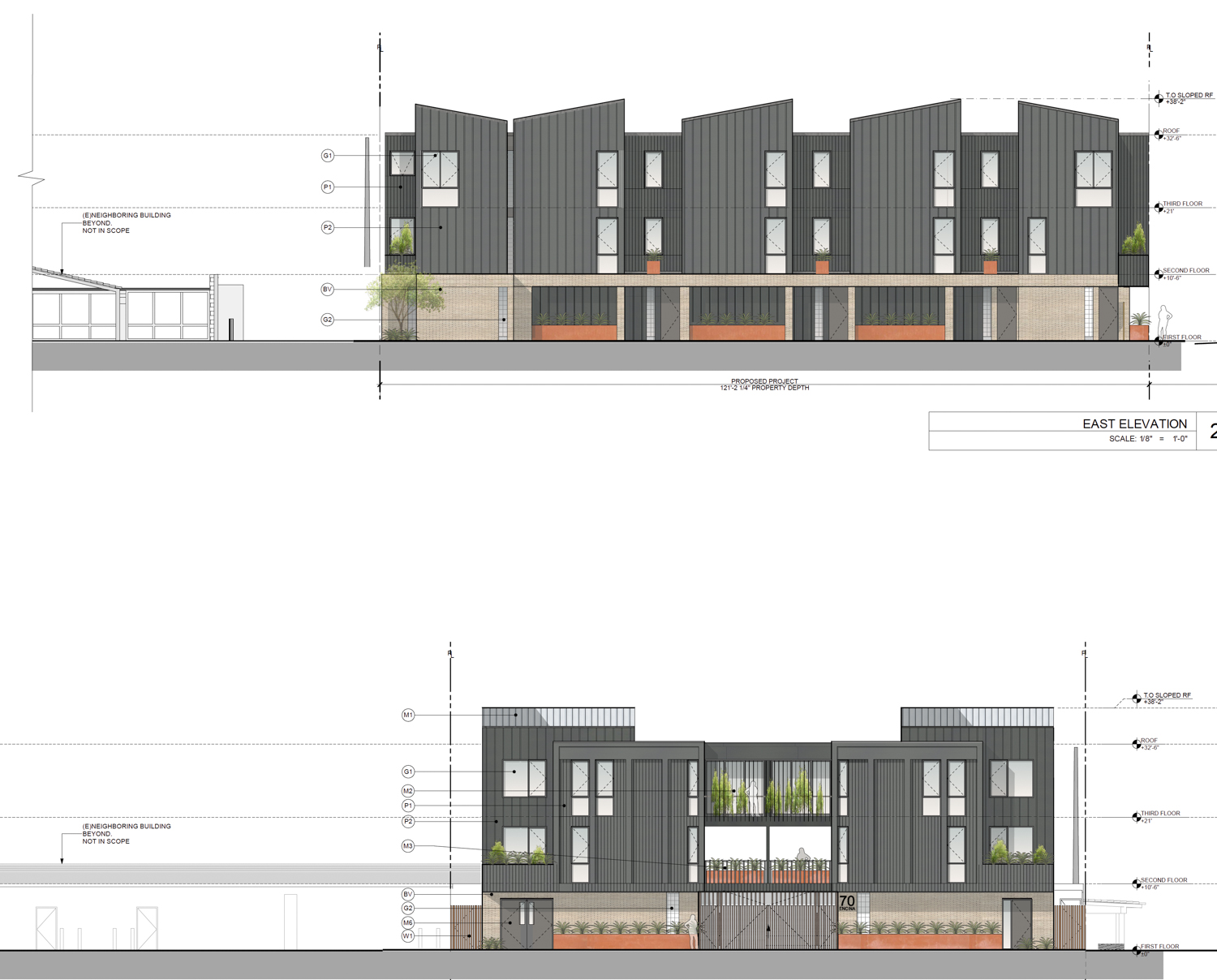
70 Encina Avenue two elevations, illustration by Hayes Group Architects
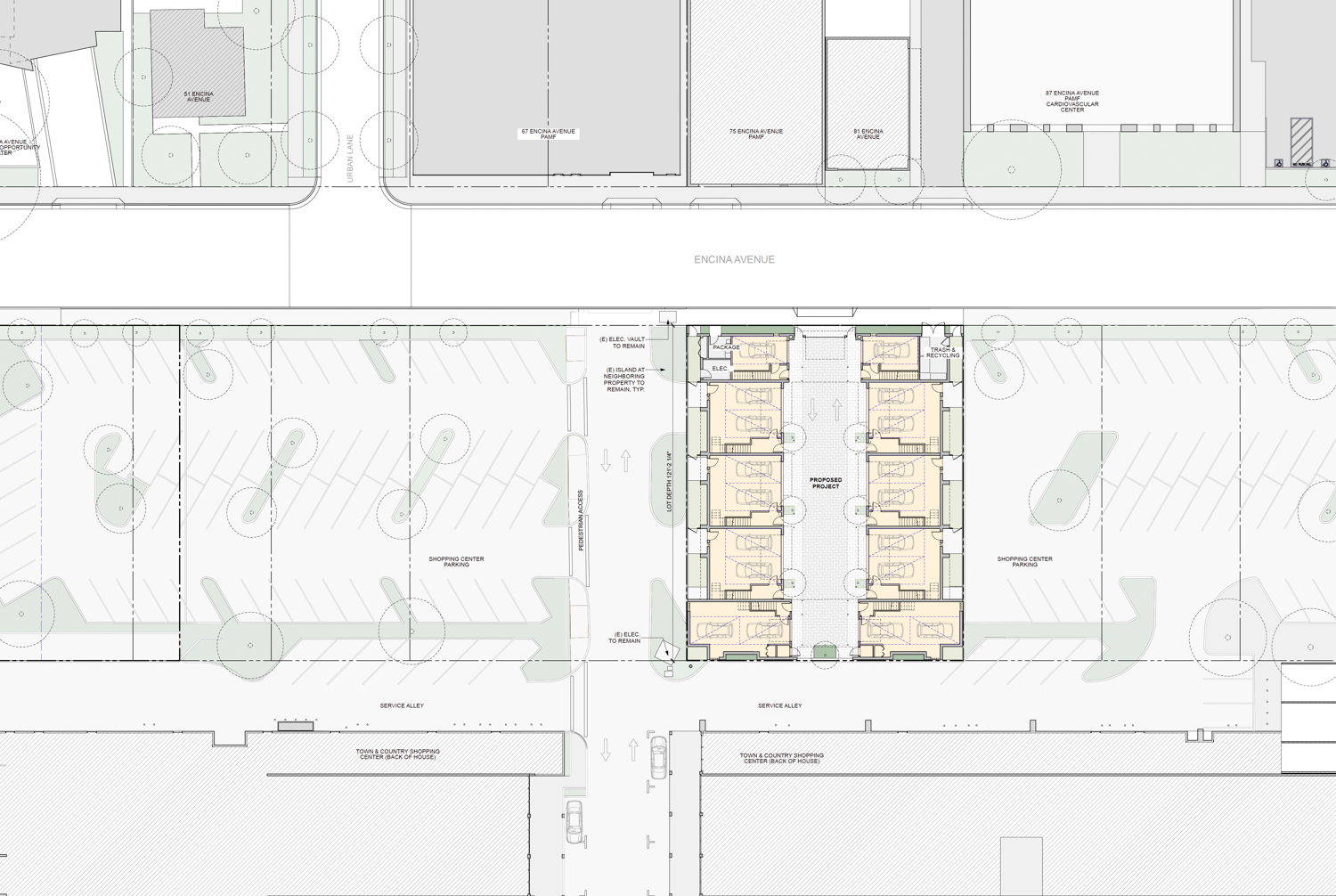
70 Encina Avenue site map, illustration by Hayes Group Architects
The 38-foot tall structure will center two rows of five units facing the central driveway at ground level. Above, the second and third floors will connect to form an O-shaped floor plan, with terraces on the second floor and bedrooms on the top floor. Each house will include vehicular parking, with eight units having a two-car garage and two units with a single-car garage.
The 0.28-acre parcel is nestled between the Town & Country Village strip mall and the Sutter Urgent Care Palo Alto center. Residents will be close to the El Camino Real vehicular thoroughfare to the west and the Embarcadero bicycle and pedestrian trail to the west. The Palo Alto Caltrain station is ten minutes away on foot.
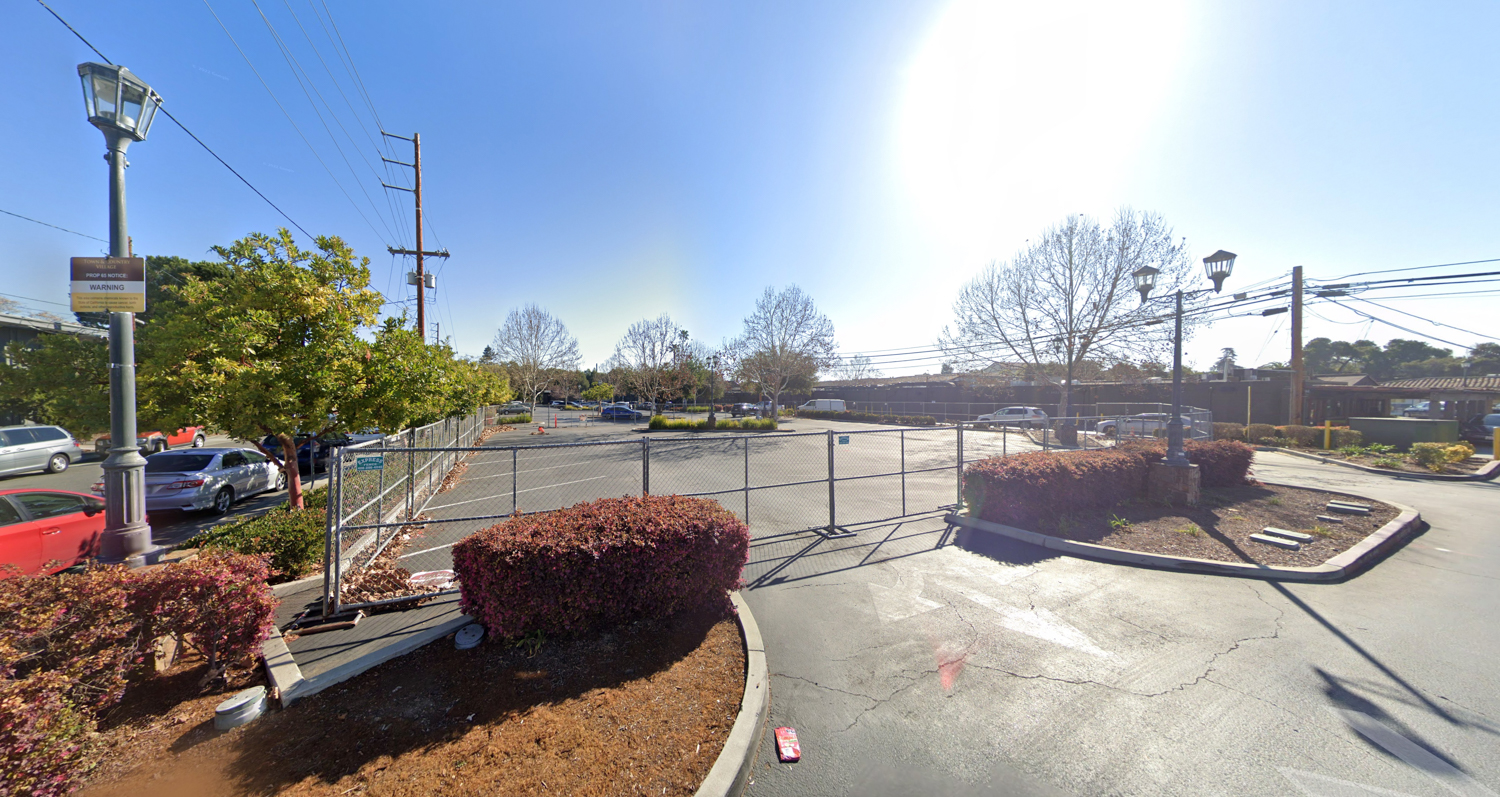
70 Encina Avenue, image by Google Street View
Hohbach-Lewin is consulting on the structural engineer, Acies is the MEP engineer, and Sandis is the civil engineer. Van Dorn Abed Landscape Architects is the landscape architect. The estimated timeline for construction has yet to be established.
Subscribe to YIMBY’s daily e-mail
Follow YIMBYgram for real-time photo updates
Like YIMBY on Facebook
Follow YIMBY’s Twitter for the latest in YIMBYnews

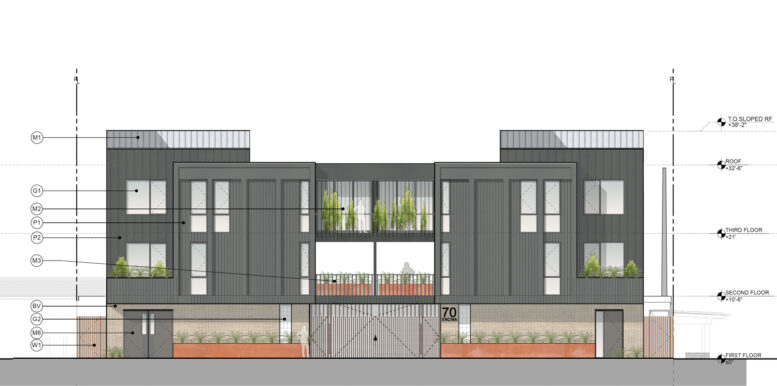




Objection from a shopping center?! What?
This is really disappointing.